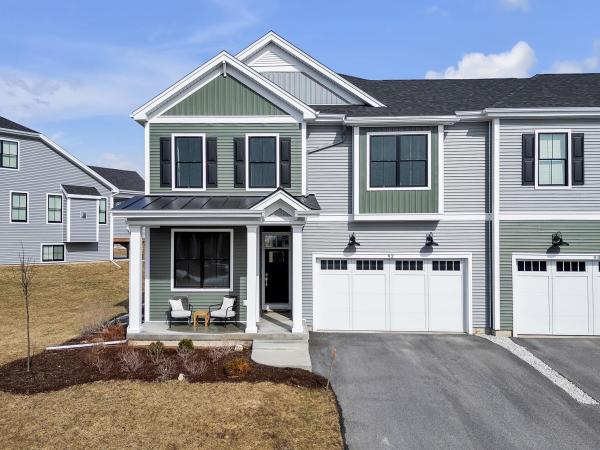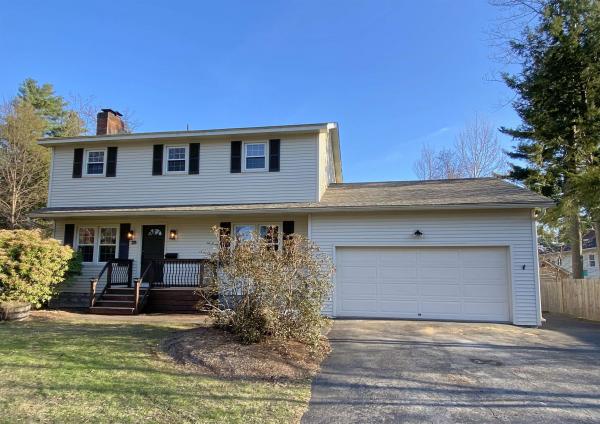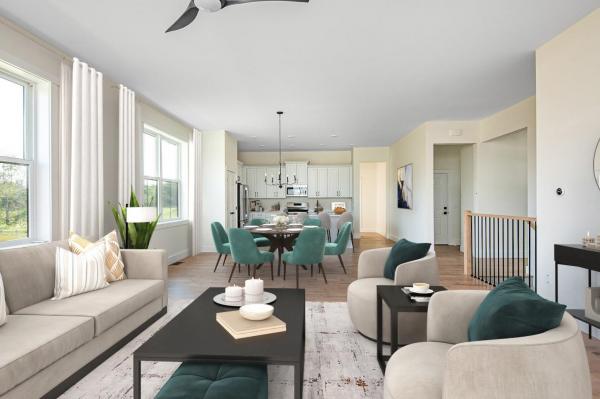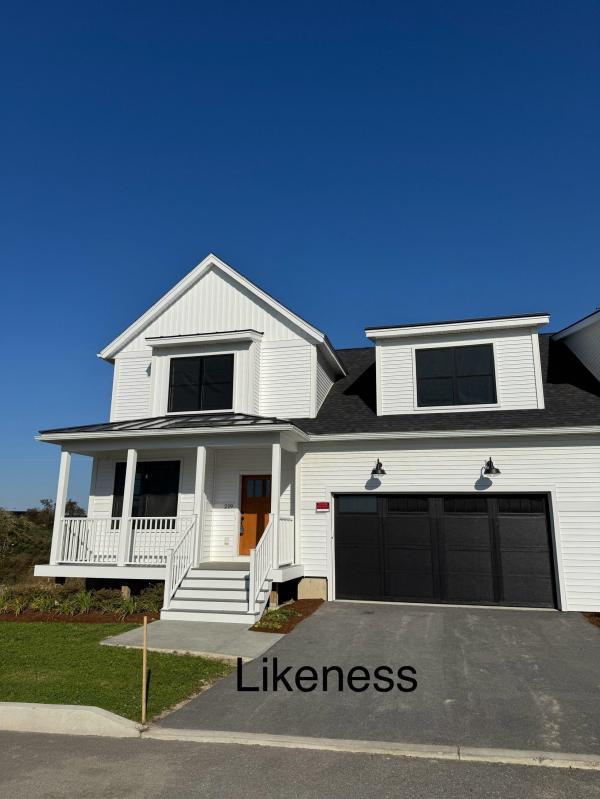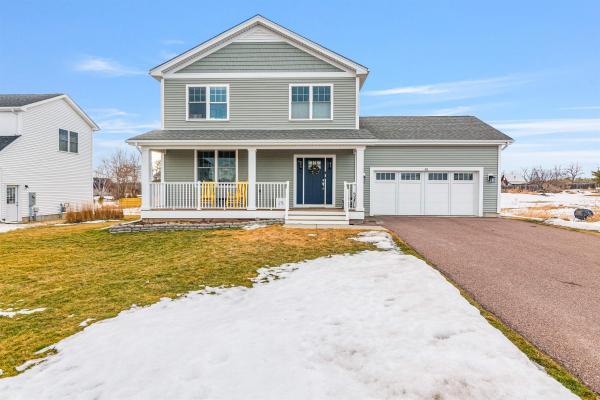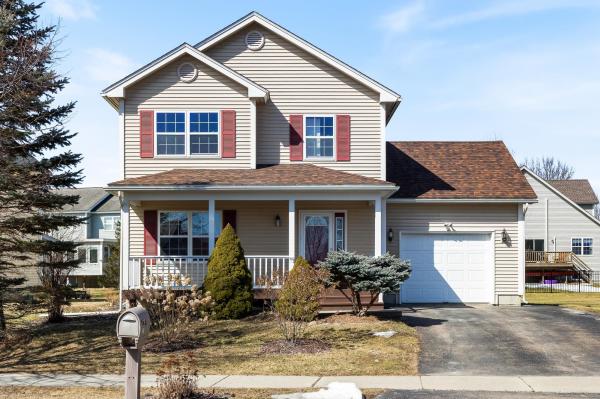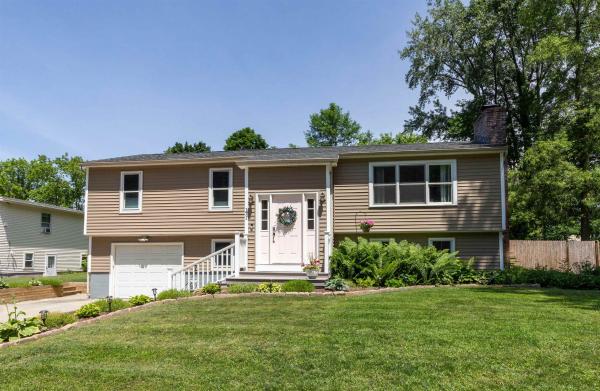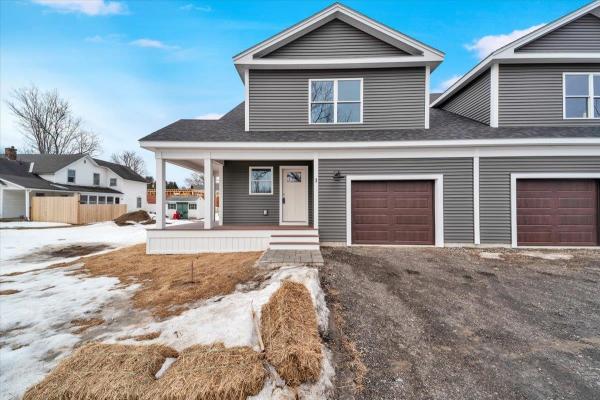Here's your opportunity to own a home in the fully established Kwiniaska Ridge community in the desirable town of Shelburne. This newly constructed home with seasonal views has already undergone several upgrades in the past couple of years since it was built including a fourth bedroom and an enclosed office. Energy efficient appliances, central AC, true heat recovery ventilation system and Pella energy efficient windows create a comfortable living space all year round. On the first floor you will find a great room with attached dining and kitchen areas with sliding doors to a large deck. Down the hall is a half bath as well as an office/den with doors for more privacy. Throughout the house there are 10' ceilings and oversized windows that allow the light to pour in. Upstairs features an extensive primary bedroom with attached en-suite bath and walk in closet. Three other large bedrooms, a full bath, and a laundry room complete the second floor. Expand the living space even more by finishing off some of the basement with daylight windows and still have room for storage! With a full size 2 car garage, mudroom and association amenities to take care of the landscaping, trash and plowing, it's easy living at this Kwiniaska Ridge townhome. Right across the street from a golf course, close to trails, as well as sidewalks/walking paths and easy access to Burlington, and I89.
Beautiful Colonial in Prime Neighborhood! Nestled just steps from Szymanski Park, which offers a playground, bike path, scenic trails, and tennis courts, this stunning colonial perfectly blends elegance and convenience. The home features 4 spacious bedrooms, including a possible 5th bedroom in the finished basement, and 3 full bathrooms. The master bedroom includes its own private en-suite bathroom. The gourmet kitchen boasts granite countertops, tile flooring, and new appliances, while the rest of the home showcases beautiful hardwood floors throughout. With a new roof installed in September 2023, this home offers peace of mind and lasting value. Move-in-ready and a must-see—don’t miss the opportunity to own this gem!
10' ceilings w/ loads of natural light bring this home to you. Just minutes from the Lake, Airport, and downtown Burlington. Extremely energy efficient with a true HRV system included for indoor air quality. Anderson windows, hardwood flooring per plan, Tile floors per plan, 42" cabinets w/ easy glide doors and drawers. Granite / Quartz countertops and GE profile kitchen appliances. Available June/Aug . 2025 move in.
Summer '25 completion date! Views, great location, private backyard and quality new construction all in one package are now available at the Townhomes of Edgewood! Enjoy a professionally designed home with first floor main bedroom/ bath, large open floor plan, and three additional bedrooms upstairs! The fourth bedroom upstairs can be used for a work from home office or kids play-room. Need more living space? Finish the large basement with bright lookout garden style windows and 9' ceilings! Roughed in bath included. Enjoy summer evenings from your covered front porch or large elevated deck off the rear. Includes AC, quartz top in the kitchen, fireplace, and quality finishes throughout. Completed and furnished model available for showings by appt. Photos of completed model. Broker owned. 8/15/25 completion date.
Summer '25 completion date! Views, great location, private backyard and quality new construction all in one package are now available at the Townhomes of Edgewood! Fences okay for backyards. Enjoy a professionally designed home with first floor main bedroom/ bath, large open floor plan, and three additional bedrooms upstairs! The fourth bedroom upstairs can be used for a work from home office or kids play-room. Need more living space? Finish the large basement with bright lookout garden style windows and 9' ceilings! Roughed in bath included. Enjoy summer evenings from your covered front porch or large elevated deck off the rear. Includes AC, quartz top in the kitchen, fireplace, and quality finishes throughout. Completed and furnished model available for showings by appt. Photos of completed model. Broker owned. 8/28/25 completion date.
Stunning, Sun-Filled Home in Prime South Burlington Location. Welcome to 161 Sadie Lane, a beautifully designed home offering the perfect blend of modern comfort and timeless style. This newer construction property boasts 3 bedrooms, 3.5 bathrooms, and an open-concept layout, making it ideal for both everyday living and entertaining. Step inside to find gleaming hardwood floors and 9-foot ceilings on the main level, enhancing the sense of space and elegance. The bright and airy living area is flooded with natural light, creating a warm and inviting atmosphere. The kitchen seamlessly flows into the dining and living spaces, perfect for hosting gatherings or enjoying cozy nights at home. Upstairs, the primary suite is a true retreat, featuring a luxurious tile shower in the en-suite bath. Two additional spacious bedrooms provide ample room for family or guests. The finished basement is a standout feature, offering large windows that bring in plenty of daylight—ideal for a bonus living area, home office, or gym. Located in a highly desirable South Burlington neighborhood, this home is just minutes from shopping, dining, parks, and schools. Don’t miss this opportunity to own a move-in ready home in one of Vermont’s most sought-after communities!
Situated within the charming and desirable neighborhood of Dorset Farms, this meticulously maintained and updated home offers the perfect blend of luxury, comfort, and community. With breathtaking seasonal views of Camel's Hump, this property provides an idyllic setting in which to enjoy Vermont’s year-round beauty. Located just minutes from Dorset Park, this home offers easy access to local amenities, while still a short drive to all the charm and adventure that rural Vermont has to offer. Step inside to find gorgeous Brazilian cherry floors that flow throughout the main level, complementing the bright and airy living areas. The spacious family room features a cozy gas fireplace and is filled with abundant natural light, creating an inviting atmosphere. The updated gourmet kitchen is a chef’s dream, featuring stainless steel Bosch appliances, a stylish marble backsplash, and ample counterspace for culinary creativity. The kitchen seamlessly transitions to a dining and living area that is ready to host all of your celebrations. Heading upstairs, the thoughtfully designed floor plan includes a large primary suite with a walk-in closet and a beautifully updated en-suite bathroom, while two additional spacious bedrooms and a modern full bathroom complete the second floor. With a finished basement rounding out its premium updates, mountain views, and exceptional location, this home is truly a rare find. Don’t miss your opportunity to make it your own!
Take advantage of this spectacular, beautifully renovated 4-bedroom home in a sought-after Shelburne neighborhood! The open concept main living space welcomes you home with a great layout for entertaining and family time. The south-facing picture window in the living room fills the space with light, as does the large door to the screened-in porch off of the dining room. The remodeled kitchen offers quartz countertops, soft close cabinets, stainless steel appliances and a center island with seating. The large primary bedroom includes custom built-ins and an en suite ¾ bathroom. There’s also an additional bedroom, full bathroom and an office on the main level. On the lower level of this home, you’ll find 2 bedrooms, a half bath, laundry room and a cozy family room with a wood stove insert. Exciting updates made over the past few years include updated heat & A/C pumps, boiler, brand new carpeting, fresh paint throughout and more! Head outside to your fenced-in backyard where you’ll spend endless hours relaxing around the firepit, enjoying a beverage on the patio, taking in the summer breeze from the screened-in porch, or swimming in your in-ground heated pool! Updated landscaping and a newer retaining wall along the driveway complement the perimeter of this wonderful home. Great location in a peaceful neighborhood off of Route 7, close to school, shopping, dining & I-89! Seller is a Vermont licensed agent.
Welcome to Shelburne's newest neighborhood, Village Walk at Shelburne. Small complex with a total of 4 units backing up to the Laplatte Nature Park. Energy efficient with 2 levels of finished living space plus 930Sqft of unfinished space in the lower level with garden windows. The builder is willing to finish for you at added cost. Open, sunny & spacious first floor, luxury vinyl throughout for easy maintenance, decorative electric fireplace in the great room that includes dining room and chef's kitchen with quartz or granite center island & plenty of cabinets & pantry space. The second floor includes washer & dryer, spacious primary bedroom with walk-in closet & primary bath with upgraded shower plus 2 sunny guest rooms & full bath, enjoy morning coffee on the front porch or entertain on the back patio. This unit is the back unit & looks out at the Laplatte Nature Park. Oversized 1 car garage. Oversized 1 car garage with storage. Convenient location with easy access to Shelburne Falls & nature park a stone's throw away. Minutes to village amenities, eateries, farmer's market, Shelburne Farms, trails & easy access to Middlebury or Burlington, a great place to call home. Pet friendly and no rental cap. CURRENTLY UNDER CONSTRUCTION WITH OCCUPANCY 5/1/25
Welcome to Shelburne's newest neighborhood, Village Walk at Shelburne. Small complex with a total of 4 units backing up to the Laplatte Nature Park. Energy efficient with 2 levels of finished living space plus 930Sqft of unfinished space in the lower level with garden windows. The builder is willing to finish for you at added cost. Open, sunny & spacious first floor, luxury vinyl throughout for easy maintenance, decorative electric fireplace in the great room that includes dining room and chef's kitchen with quartz center island & plenty of cabinets & pantry space. The second floor includes washer & dryer, spacious primary bedroom with walk-in closet & primary bath with upgraded shower plus 2 sunny guest rooms & full bath, enjoy morning coffee on the front porch or entertain on the back patio. Oversized 1 car garage with storage. Convenient location with easy access to Shelburne Falls & nature park a stone's throw away. Minutes to village amenities, eateries, farmer's market, Shelburne Farms, trails & easy access to Middlebury or Burlington, a great place to call home. Pet friendly and no rental cap. HOME IS COMPLETED AND READY FOR OCUPPANCY!
Welcome to Shelburne's newest neighborhood, Village Walk at Shelburne. Small complex with a total of 4 units backing up to the Laplatte Nature Park. Energy efficient with 2 levels of finished living space plus 930Sqft of unfinished space in the lower level with garden windows. The builder is willing to finish for you at added cost. Open, sunny & spacious first floor, luxury vinyl throughout for easy maintenance, decorative electric fireplace in the great room that includes dining room and chef's kitchen with quartz center island & plenty of cabinets & pantry space. The second floor includes washer & dryer, spacious primary bedroom with walk-in closet & primary bath with upgraded shower plus 2 sunny guest rooms & full bath, enjoy morning coffee on the front porch or entertain on the back patio. Oversized 1 car garage with storage. Convenient location with easy access to Shelburne Falls & nature park a stone's throw away. Minutes to village amenities, eateries, farmer's market, Shelburne Farms, trails & easy access to Middlebury or Burlington, a great place to call home. Pet friendly and no rental cap. CURRENTLY UNDER CONSTRUCTION WITH OCCUPANCY 4/1/25
© 2025 Northern New England Real Estate Network, Inc. All rights reserved. This information is deemed reliable but not guaranteed. The data relating to real estate for sale on this web site comes in part from the IDX Program of NNEREN. Subject to errors, omissions, prior sale, change or withdrawal without notice.


