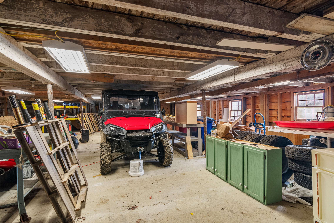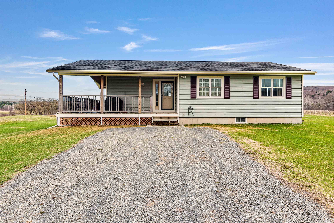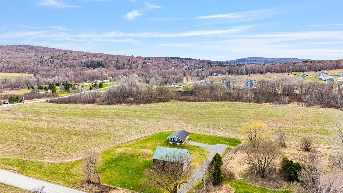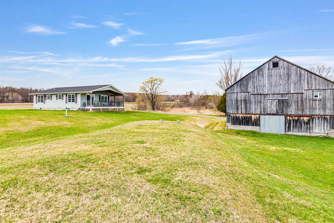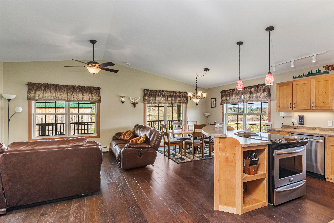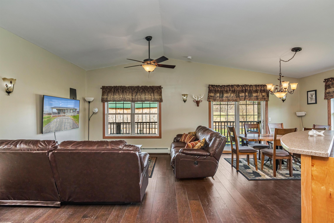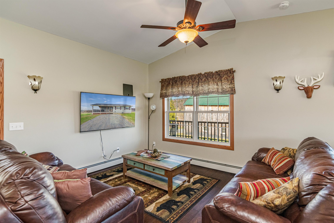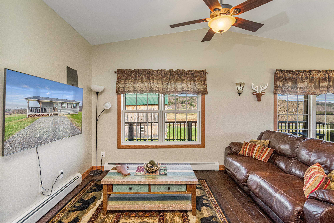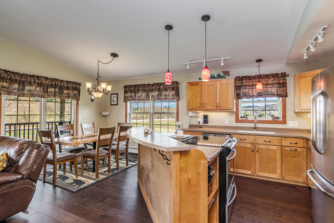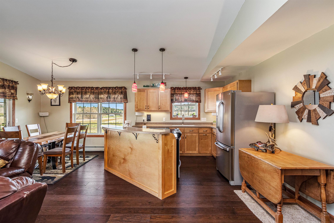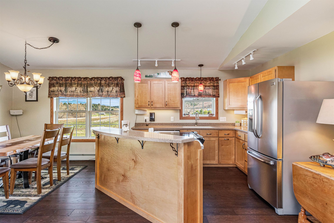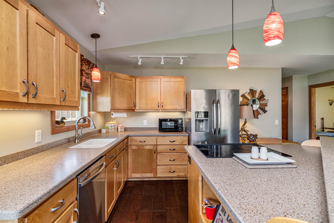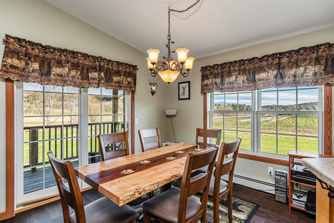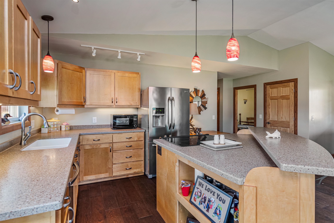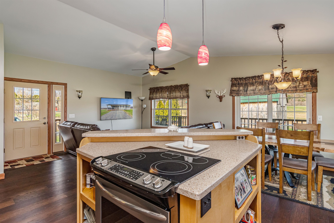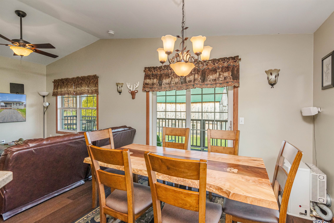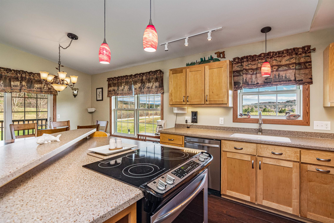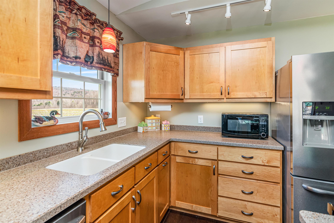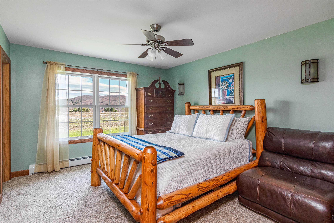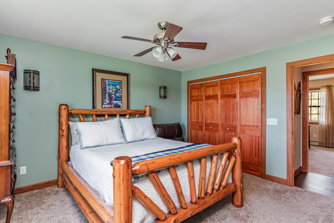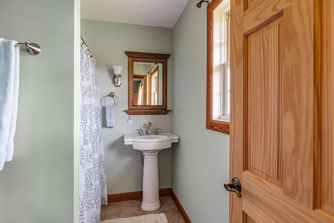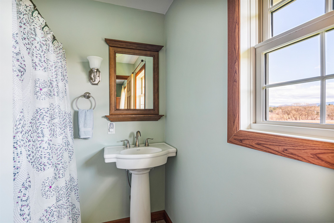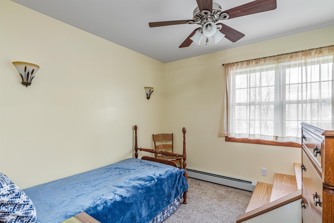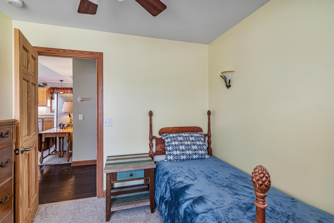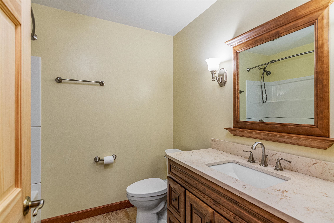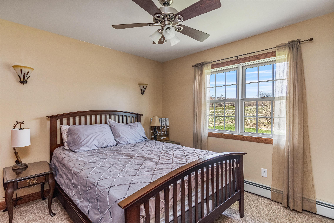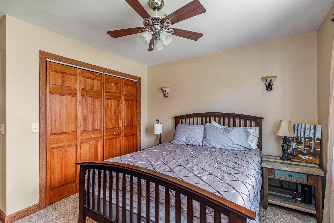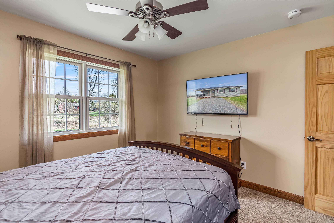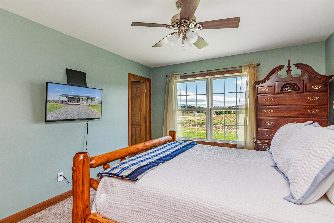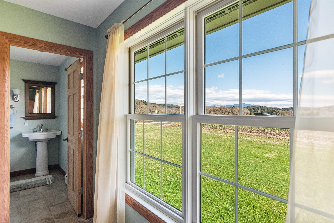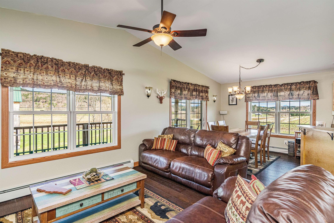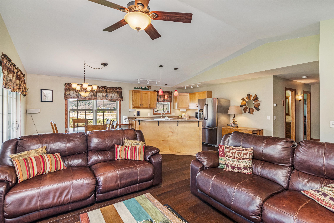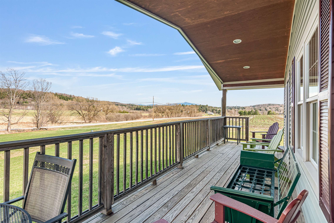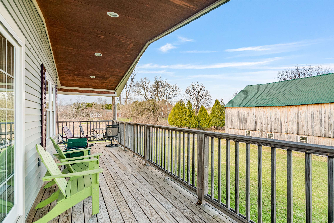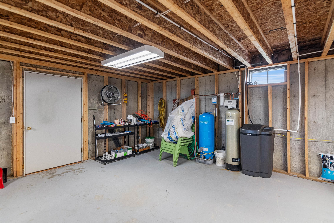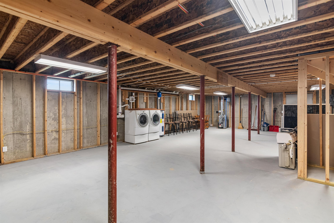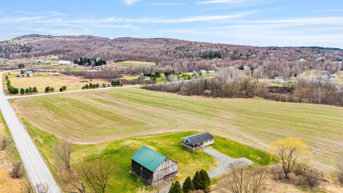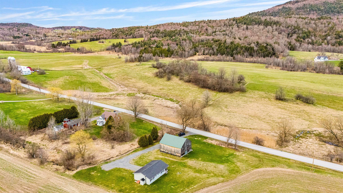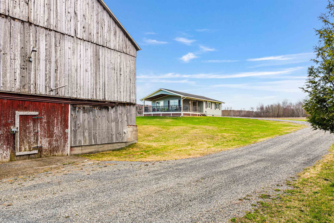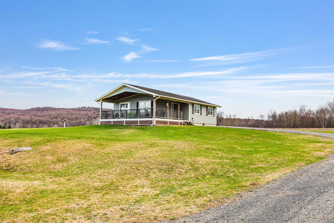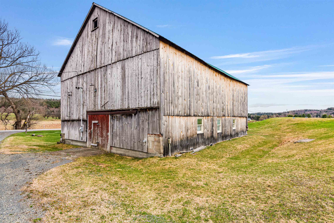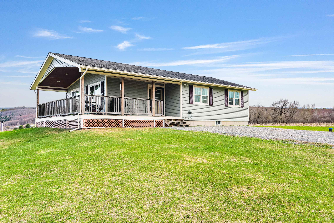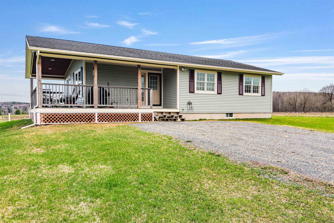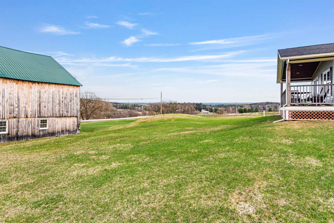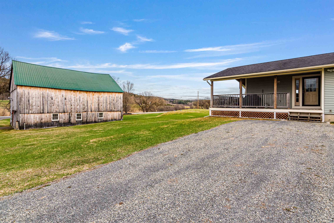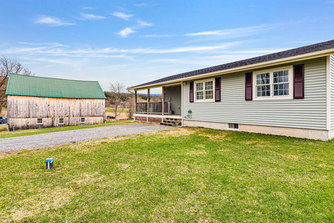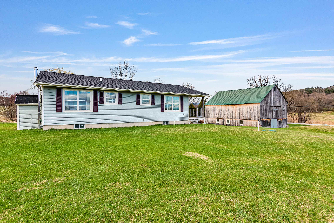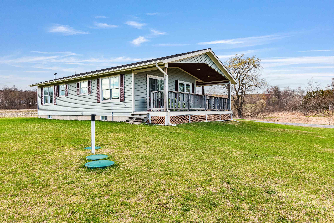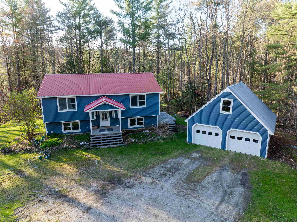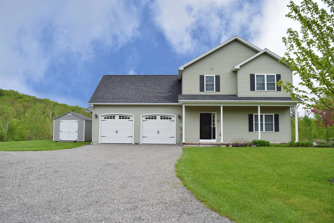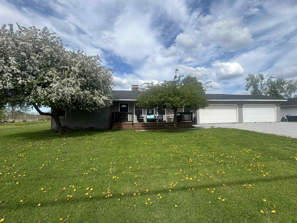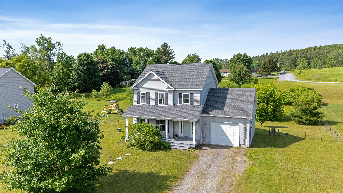1 of 55
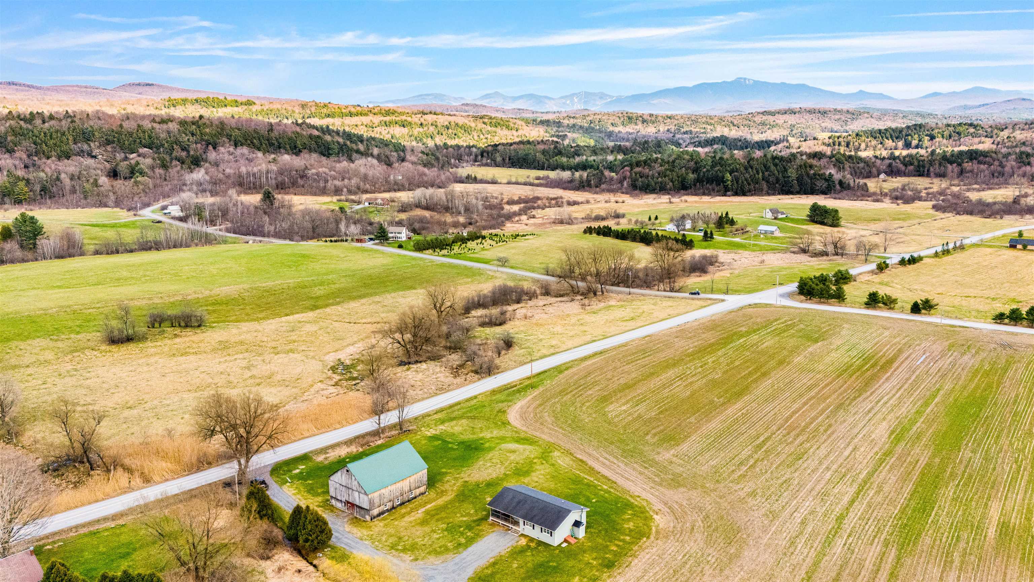
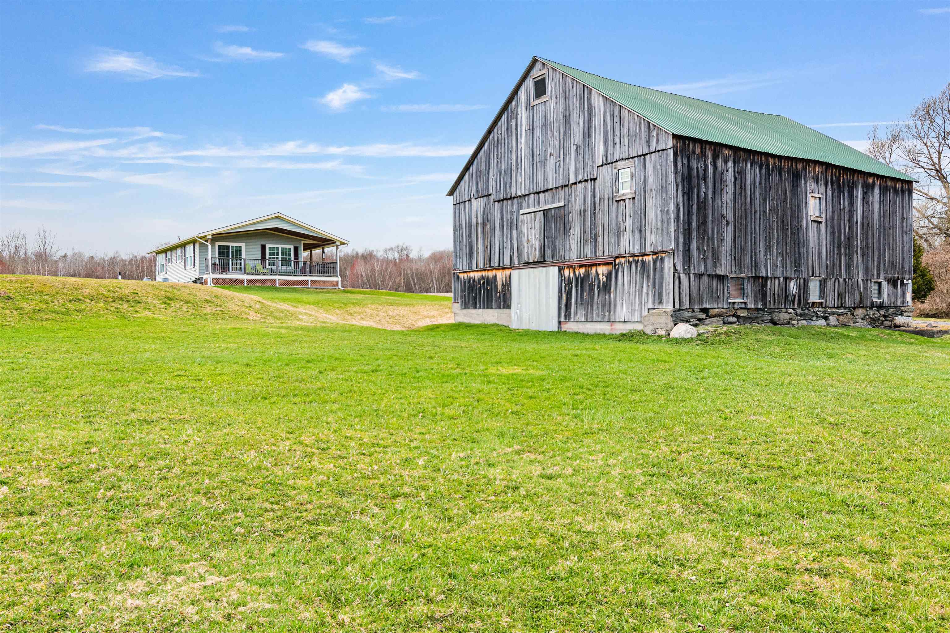
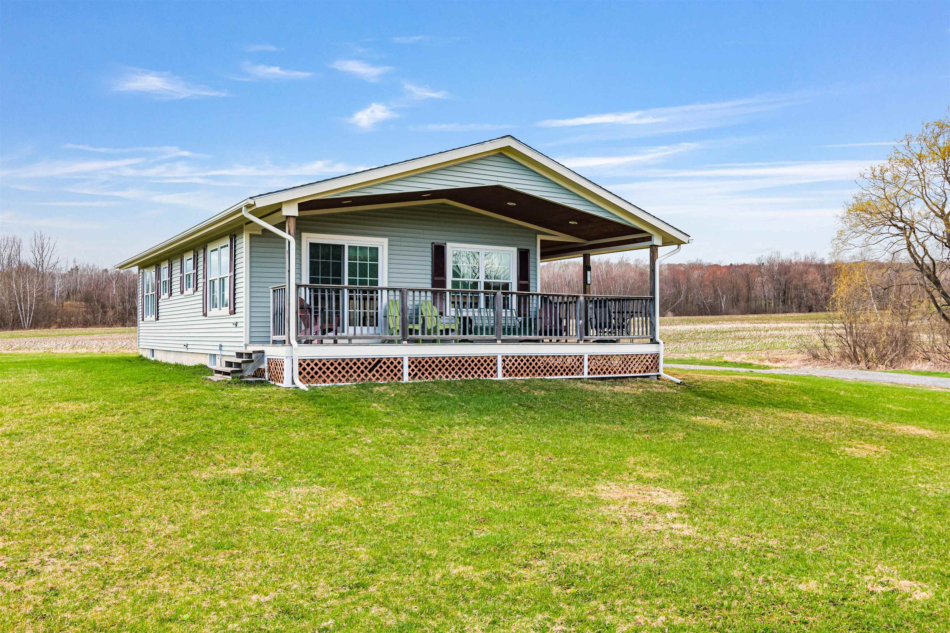
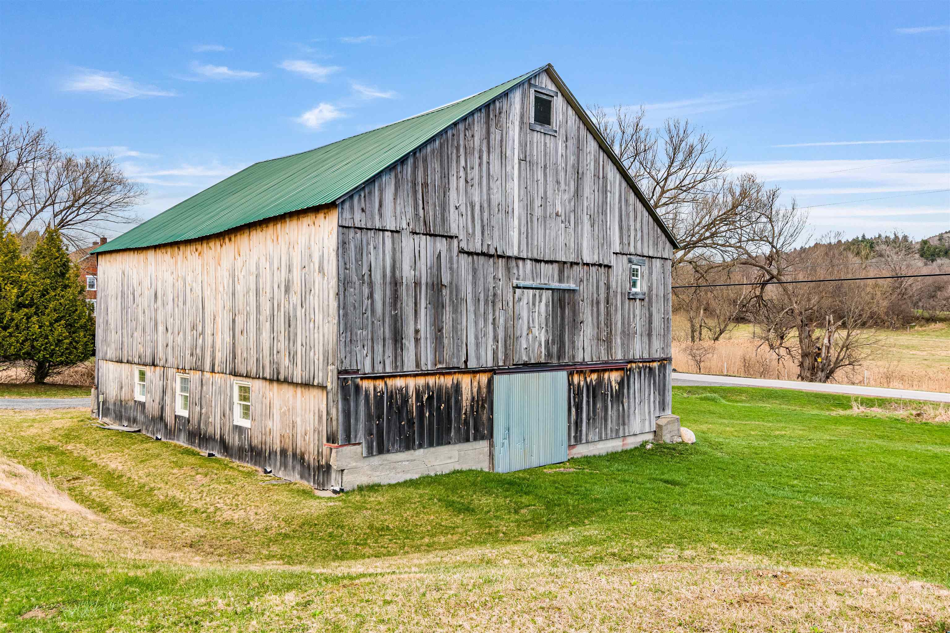
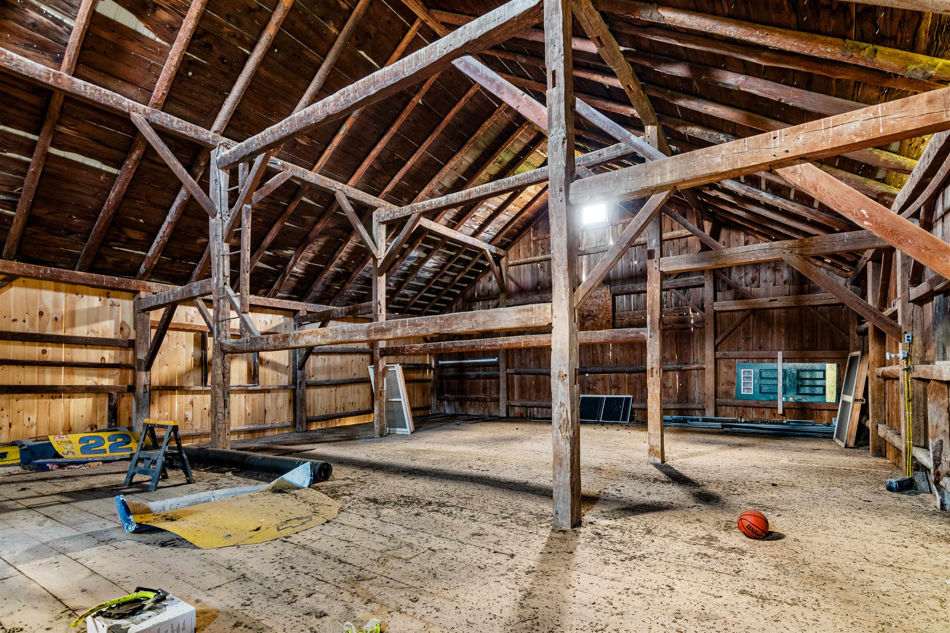
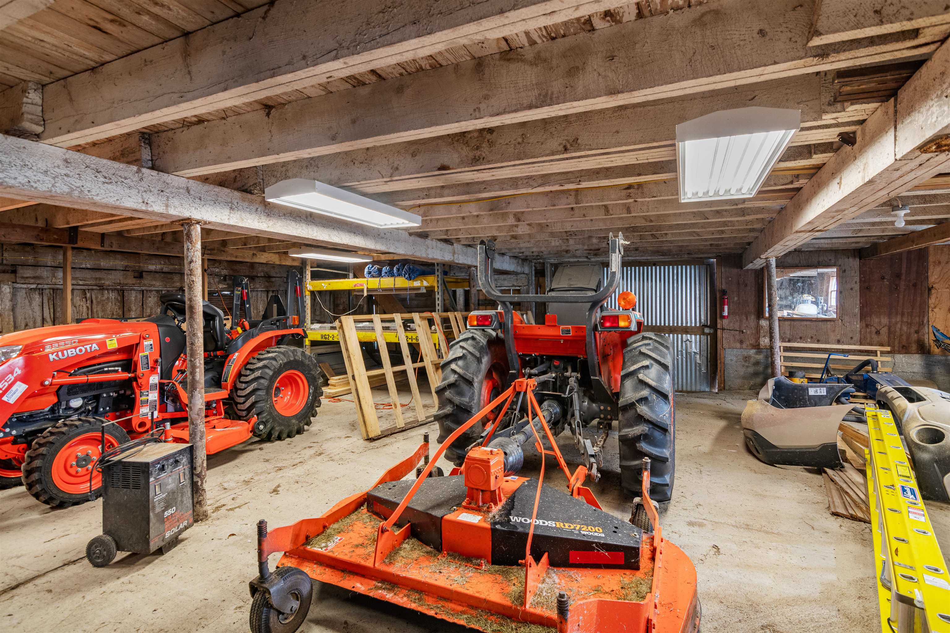
General Property Information
- Property Status:
- Active Under Contract
- Price:
- $450, 000
- Assessed:
- $0
- Assessed Year:
- County:
- VT-Franklin
- Acres:
- 1.16
- Property Type:
- Single Family
- Year Built:
- 2014
- Agency/Brokerage:
- Holmes & Eddy
KW Vermont - Bedrooms:
- 3
- Total Baths:
- 2
- Sq. Ft. (Total):
- 1164
- Tax Year:
- 2025
- Taxes:
- $5, 887
- Association Fees:
Discover your dream countryside escape at 770 Buck Hollow Rd—a beautifully maintained 3-bedroom, 2-bath home nestled on just over an acre of peaceful Vermont landscape. This inviting property combines rustic charm with modern convenience, offering the perfect setting for relaxed living and effortless entertaining. Step inside and be welcomed by an open-concept living, kitchen, and dining area with warm wood floors. The kitchen is both stylish and functional, with ample cabinet space and an easy flow into the living area—ideal for cozy evenings or hosting friends. Each of the three bedrooms is bright and comfortable, including a generous primary suite with its own private bath. The home’s thoughtful layout and natural light throughout create a warm, welcoming atmosphere year-round. But the real showstopper? The uninterrupted mountain views from inside this cozy home. Outside, boasts a stunning antique barn —full of character and potential. Whether you envision it as a workshop, studio, or storage for outdoor gear and toys, it's a rare and beautiful feature that sets this home apart. The level yard is perfect for gardening, play, or simply soaking in the surrounding beauty of Fairfax and Smugglers Notch. Located minutes from the center of Fairfax and with easy access to St. Albans and I-89, this property offers the peace of country living with convenient commutes.
Interior Features
- # Of Stories:
- 1
- Sq. Ft. (Total):
- 1164
- Sq. Ft. (Above Ground):
- 1164
- Sq. Ft. (Below Ground):
- 0
- Sq. Ft. Unfinished:
- 1164
- Rooms:
- 6
- Bedrooms:
- 3
- Baths:
- 2
- Interior Desc:
- Cathedral Ceiling, Ceiling Fan, Dining Area, Kitchen/Dining, Laundry Hook-ups, Natural Light, Laundry - Basement
- Appliances Included:
- Dishwasher, Dryer, Range - Electric, Refrigerator, Washer, Water Heater
- Flooring:
- Carpet, Tile, Wood
- Heating Cooling Fuel:
- Water Heater:
- Basement Desc:
- Bulkhead, Concrete, Full, Stairs - Exterior, Stairs - Interior, Unfinished, Interior Access, Exterior Access
Exterior Features
- Style of Residence:
- Ranch
- House Color:
- Grey
- Time Share:
- No
- Resort:
- No
- Exterior Desc:
- Exterior Details:
- Barn, Garden Space, Porch - Covered, Windows - Double Pane
- Amenities/Services:
- Land Desc.:
- Country Setting, Mountain View, Open
- Suitable Land Usage:
- Residential
- Roof Desc.:
- Shingle - Architectural
- Driveway Desc.:
- Gravel
- Foundation Desc.:
- Concrete
- Sewer Desc.:
- Septic
- Garage/Parking:
- No
- Garage Spaces:
- 0
- Road Frontage:
- 0
Other Information
- List Date:
- 2025-04-24
- Last Updated:


