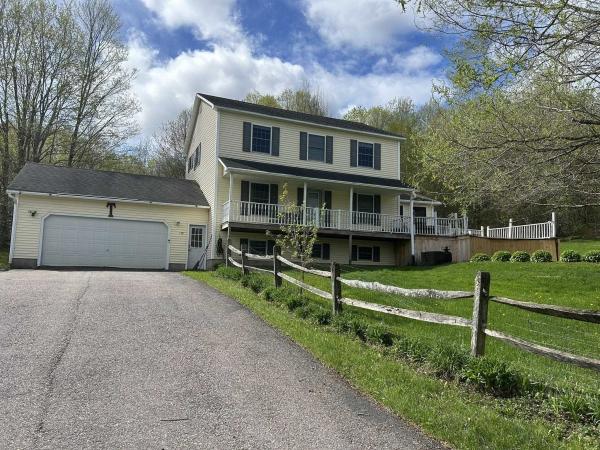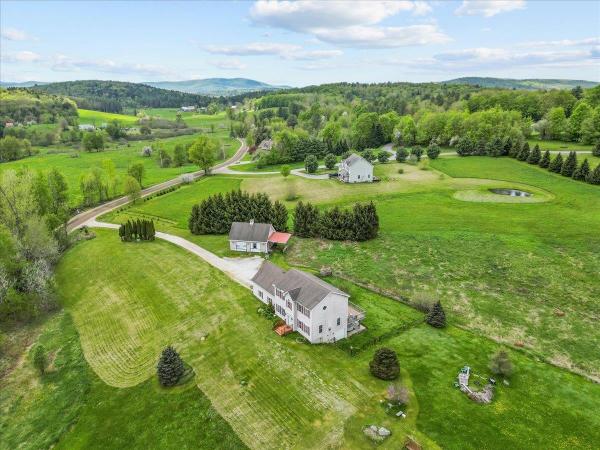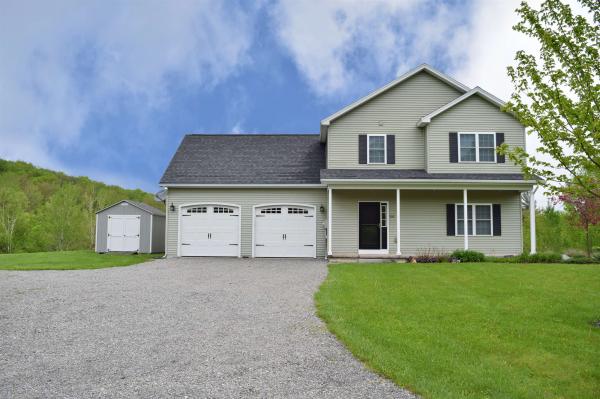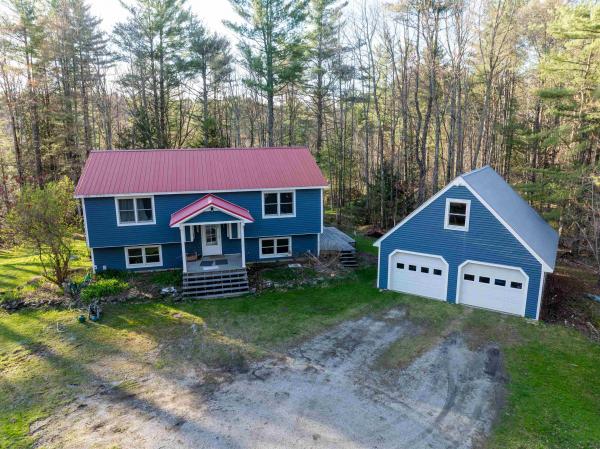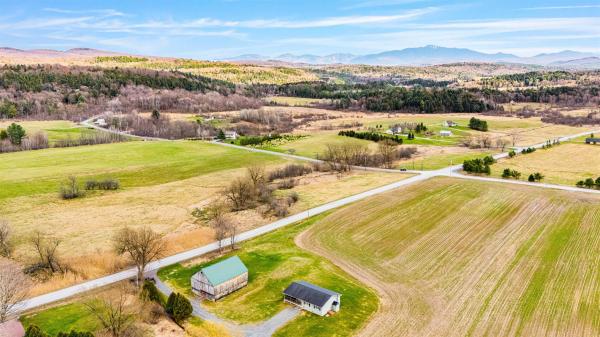Welcome to this spacious and inviting home that beautifully combines comfort, functionality, and outdoor living. The main floor features a generous kitchen and dining area that flows seamlessly into the living room, where a cozy gas fireplace adds warmth on chilly nights. From here, step out onto the charming front porch—perfect for morning coffee or quiet evenings. Also on the main level are a convenient half bath, a laundry room, and access to the enclosed screened porch with room for relaxing and enjoying a meal or card game. This space opens onto a sunny deck—ideal for BBQs and gatherings. Just beyond, a well-established area is ready for you to install a new above-ground pool. Upstairs, the primary bedroom provides a peaceful retreat with a walk-in closet and full bath. Two additional bedrooms and another full bath complete this level. The finished basement adds versatility, offering tile flooring, windows that fill the space with natural light, and direct garage access—perfect for a home office, gym, or media room. Outdoors, enjoy spacious lawn areas great for gardening, play, or relaxation. A large portion of the yard is fully fenced, providing added peace of mind. Situated on a town-maintained paved road in a country setting, yet just minutes from the town center, this home offers the perfect blend of indoor comfort and outdoor enjoyment.
This spacious, light filled colonial is nestled just over the Fairfax border on 5.64 acres offering the perfect blend of comfort, space, & tranquility. The bright, open floor plan features an expansive living area with a cozy gas stove, creating a welcoming atmosphere year-round. The open kitchen is complete with a breakfast bar and ample storage and is open to the living area allowing for easy entertaining and everyday convenience. Next to the kitchen, you’ll find a formal dining area perfect for hosting gatherings. A convenient 1st laundry room is located just off the attached 2-car garage as well as a powder room. Upstairs, the generous primary suite with cathedral ceilings includes a private bath & walk-in closet. The fully finished walkout basement features a media room, pool table and guest quarters—ideal for extended stays or entertainment. Enjoy breathtaking vistas from nearly every room, and take advantage of the detached barn, perfect for hobbies, storage, or future expansion. This home begs for backyard cookouts and entertaining with a large deck off of the kitchen & living area. A large fenced in portion of the yard is perfect for pets and children alike. A third garage bay attached to the house, accommodates tractors, toys, or workshop space. With room to garden, play, or simply relax in nature, this property offers Vermont living at its best while being just 35 minutes to Burlington & 20 minutes to Smugglers Notch. Open House Sunday, 5/25 from 1:00 to 3:00pm.
Nestled in the heart of Vermont’s countryside, this home offers the perfect balance of refined interior design and tranquil outdoor living. This meticulously maintained home welcomes you with a sun-filled open layout, where rich hardwood floors and elegant coffered ceilings add timeless character to the spacious living room. A cozy yet sophisticated gathering space, it seamlessly flows into the kitchen featuring crisp white cabinetry, granite countertops, a pantry, stainless steel appliances, and a large center island perfect for morning coffee or entertaining. The dining area opens to a private deck and patio along with a hot tub, ideal for soaking up the quiet beauty of your backyard or enjoying life under the stars. The second floor includes a primary suite, offering comfort and privacy with dual closets and an en suite bath. Upstairs you’ll also find 2 additional bedrooms, a full bath and laundry room. Additional highlights include a two-car attached garage with convenient basement access, ideal for storage or future expansion, and a detached shed perfect for lawn tools or hobby space. Step outside and take in the lush, landscaped yard framed by mountain views. Just beyond, a serene pond adds a touch of magic to this peaceful 3.3+ acre retreat. Whether you're relaxing indoors or exploring your outdoor oasis, this home offers a lifestyle that’s equal parts comfort and charm. Enjoy the quiet of rural living without sacrificing modern conveniences.
Expansive ten-acre lot with beautiful four bed, two bath home with two car garage on a private road. You will find cherry flooring upstairs in the living room, kitchen and hallway. The upstairs bedroom floors are hickory. Conveniently located bath on each level for home ease. The kitchen is lined with oak cabinets in abundance. Well-lit open concept family rooms on each level for the perfect layout! Oversized back deck to sit and enjoy for all your entertaining needs and quite time. Easy open pinned rails on the large back deck to help with snow removal. 20 miles to Smuggles Notch!
Discover your dream countryside escape at 770 Buck Hollow Rd—a beautifully maintained 3-bedroom, 2-bath home nestled on just over an acre of peaceful Vermont landscape. This inviting property combines rustic charm with modern convenience, offering the perfect setting for relaxed living and effortless entertaining. Step inside and be welcomed by an open-concept living, kitchen, and dining area with warm wood floors. The kitchen is both stylish and functional, with ample cabinet space and an easy flow into the living area—ideal for cozy evenings or hosting friends. Each of the three bedrooms is bright and comfortable, including a generous primary suite with its own private bath. The home’s thoughtful layout and natural light throughout create a warm, welcoming atmosphere year-round. But the real showstopper? The uninterrupted mountain views from inside this cozy home. Outside, boasts a stunning antique barn —full of character and potential. Whether you envision it as a workshop, studio, or storage for outdoor gear and toys, it's a rare and beautiful feature that sets this home apart. The level yard is perfect for gardening, play, or simply soaking in the surrounding beauty of Fairfax and Smugglers Notch. Located minutes from the center of Fairfax and with easy access to St. Albans and I-89, this property offers the peace of country living with convenient commutes.
© 2025 Northern New England Real Estate Network, Inc. All rights reserved. This information is deemed reliable but not guaranteed. The data relating to real estate for sale on this web site comes in part from the IDX Program of NNEREN. Subject to errors, omissions, prior sale, change or withdrawal without notice.


