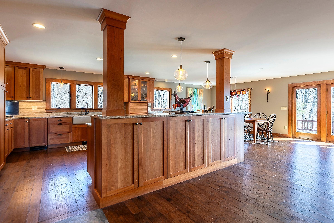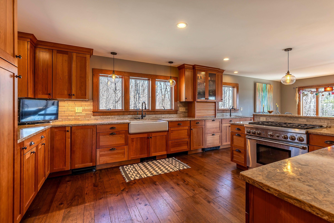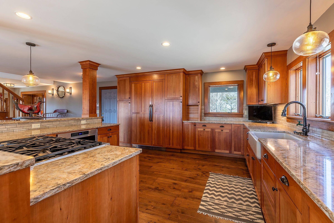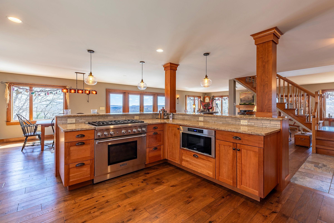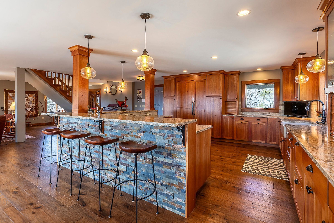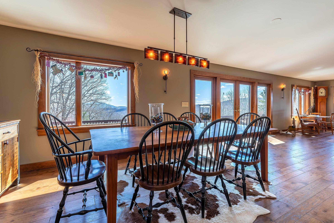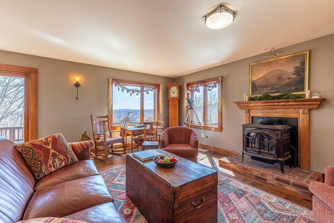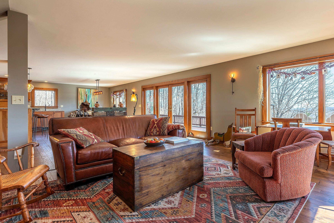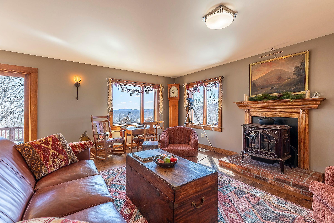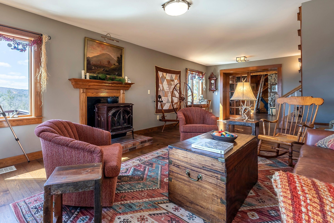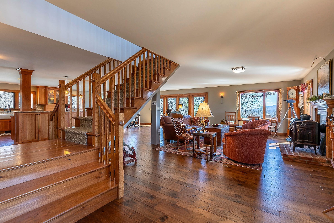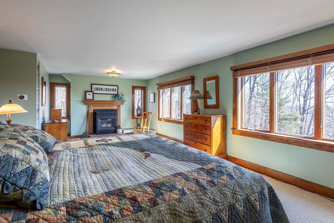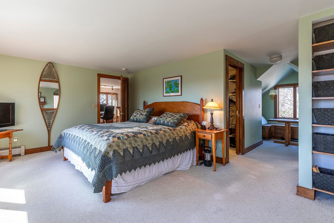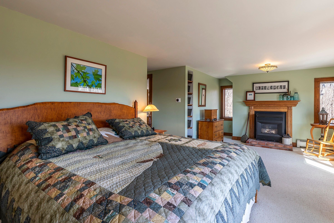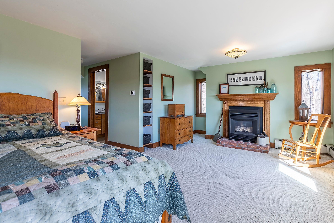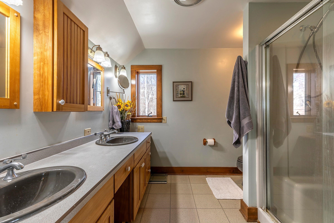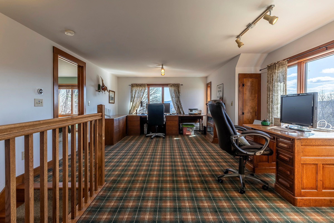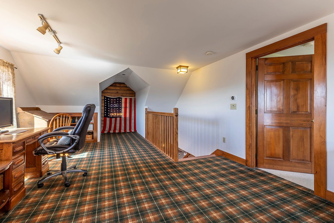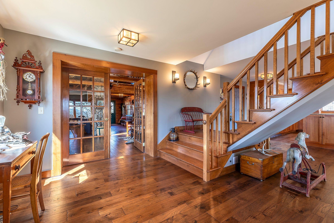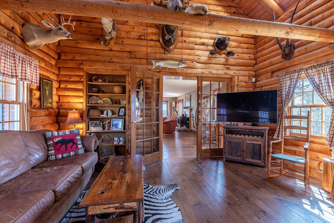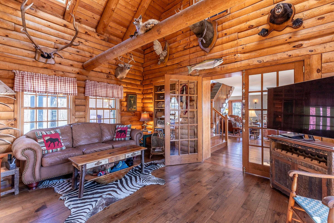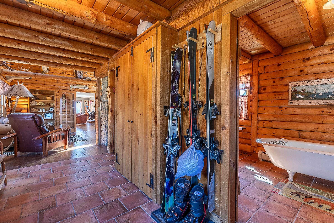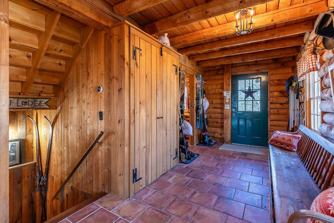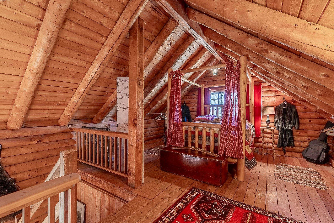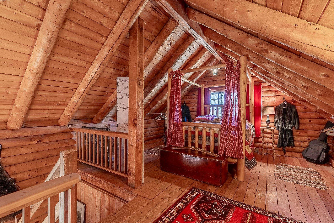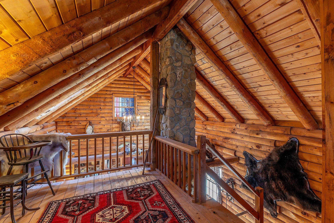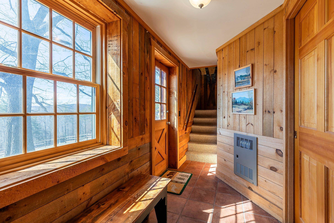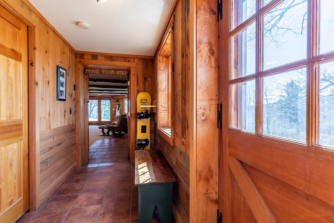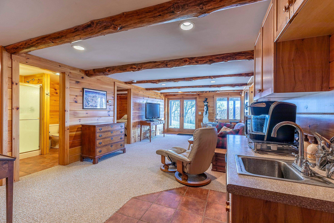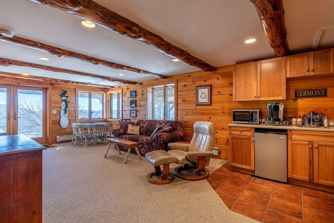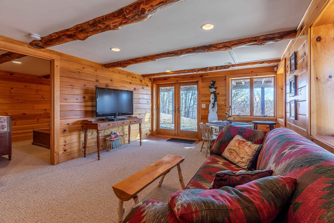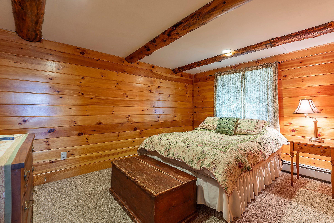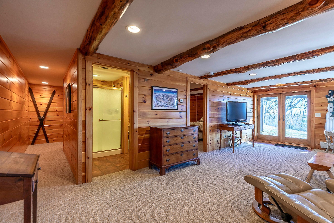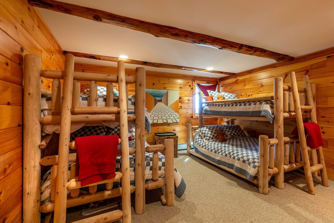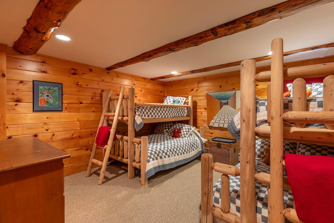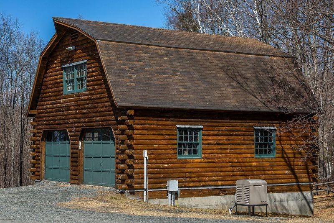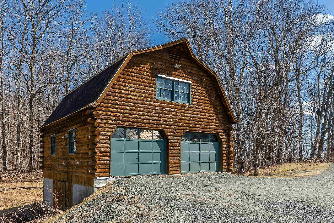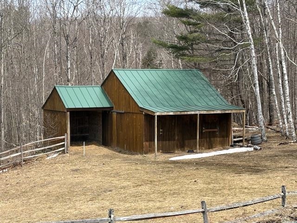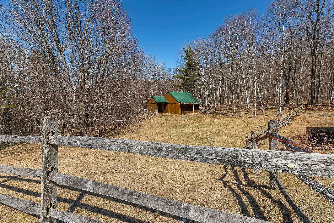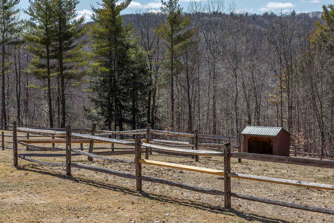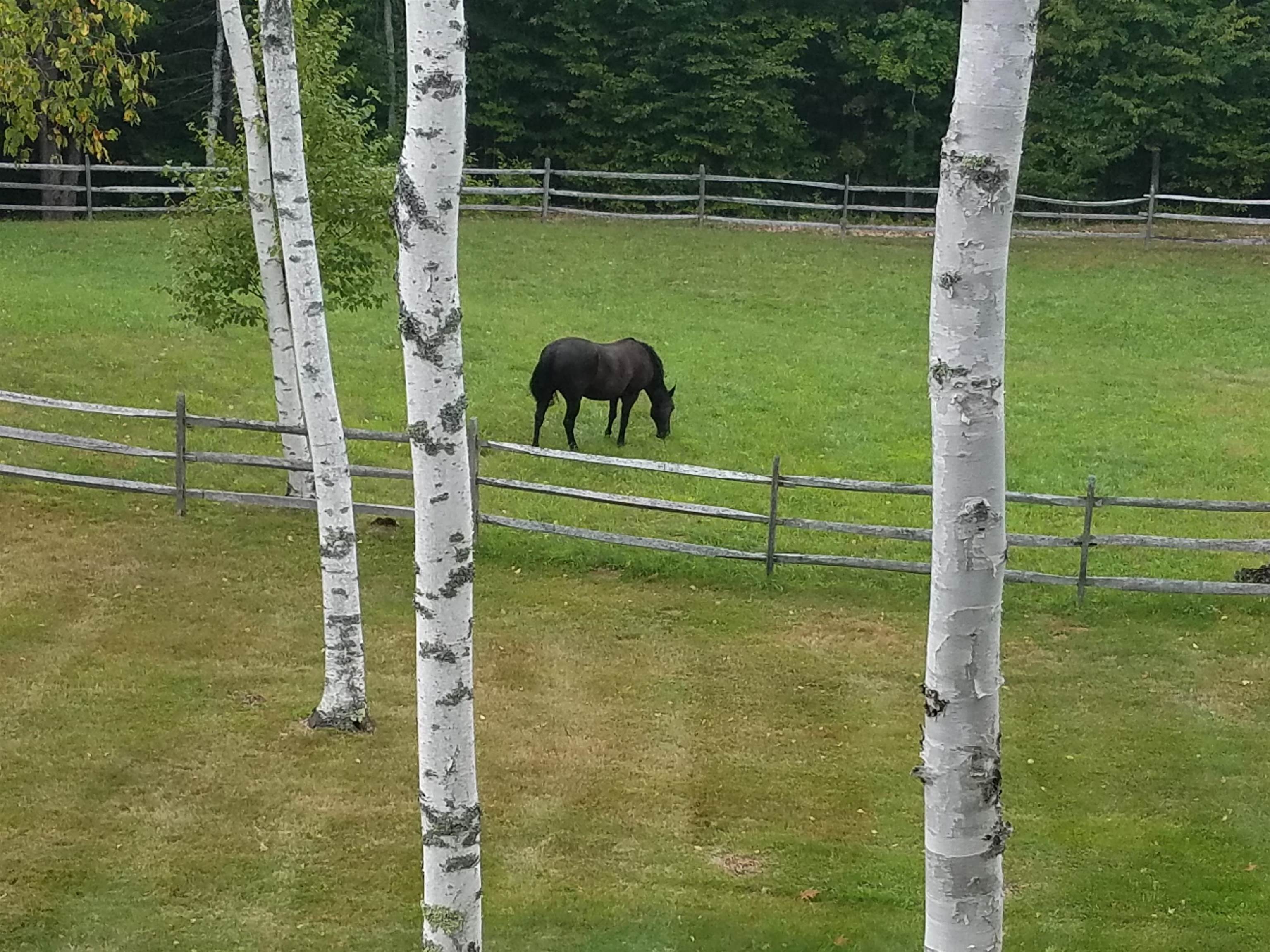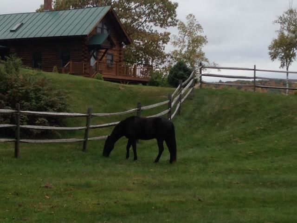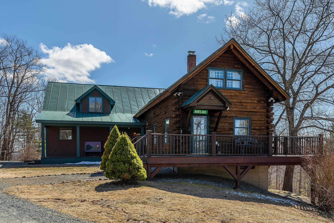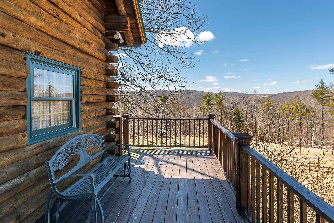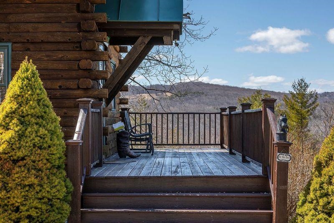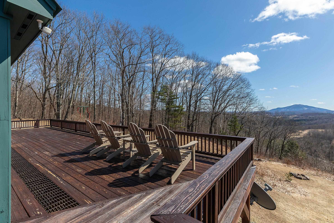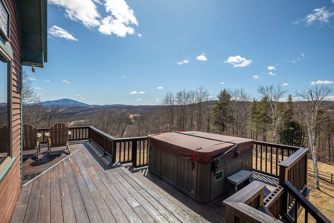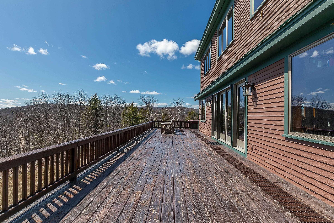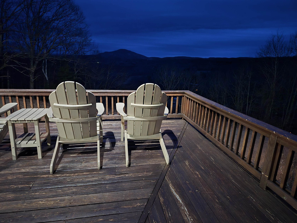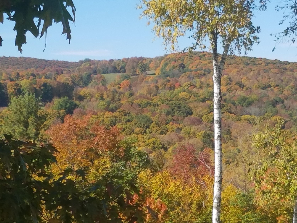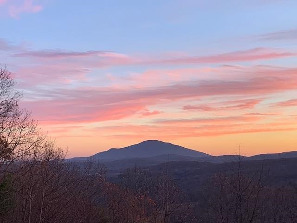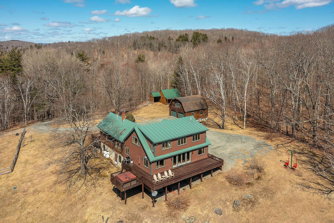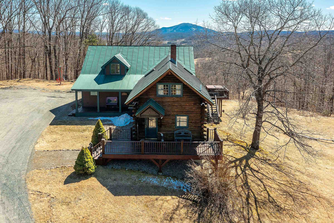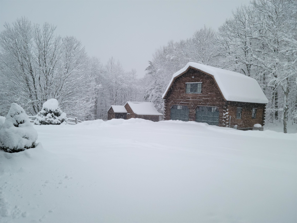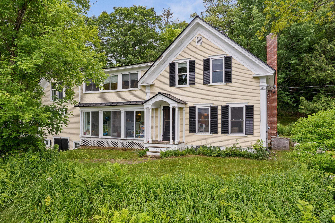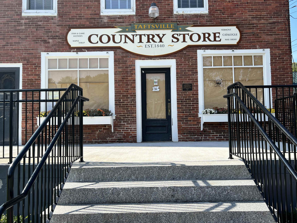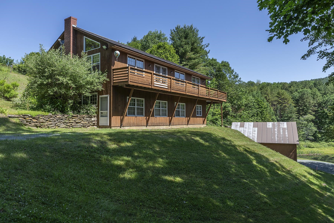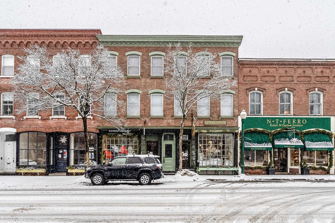1 of 60

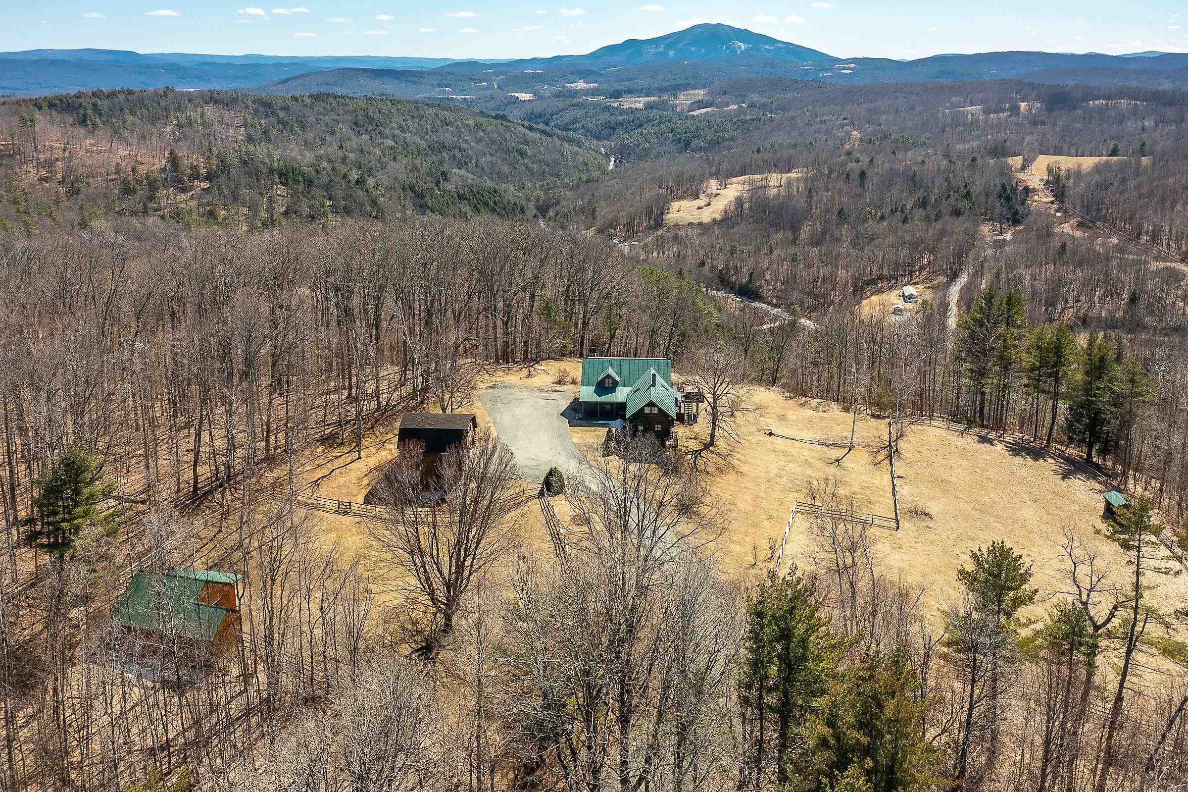
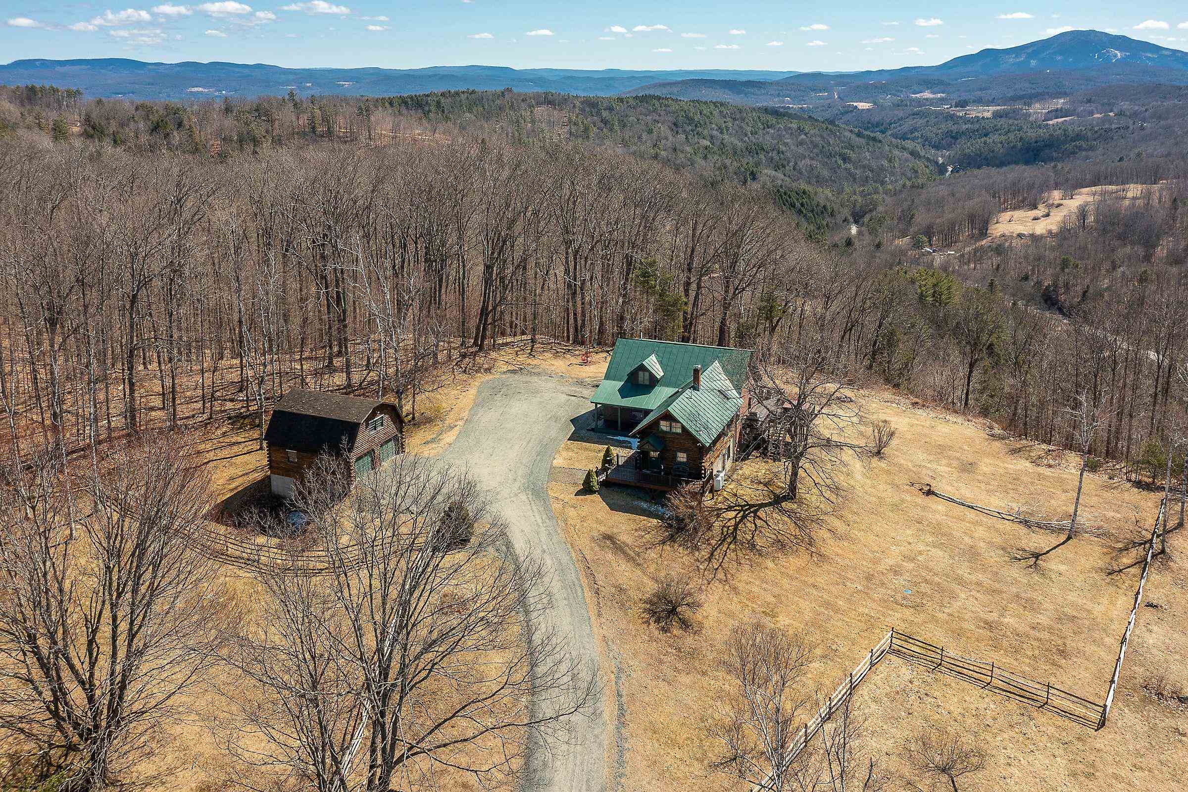
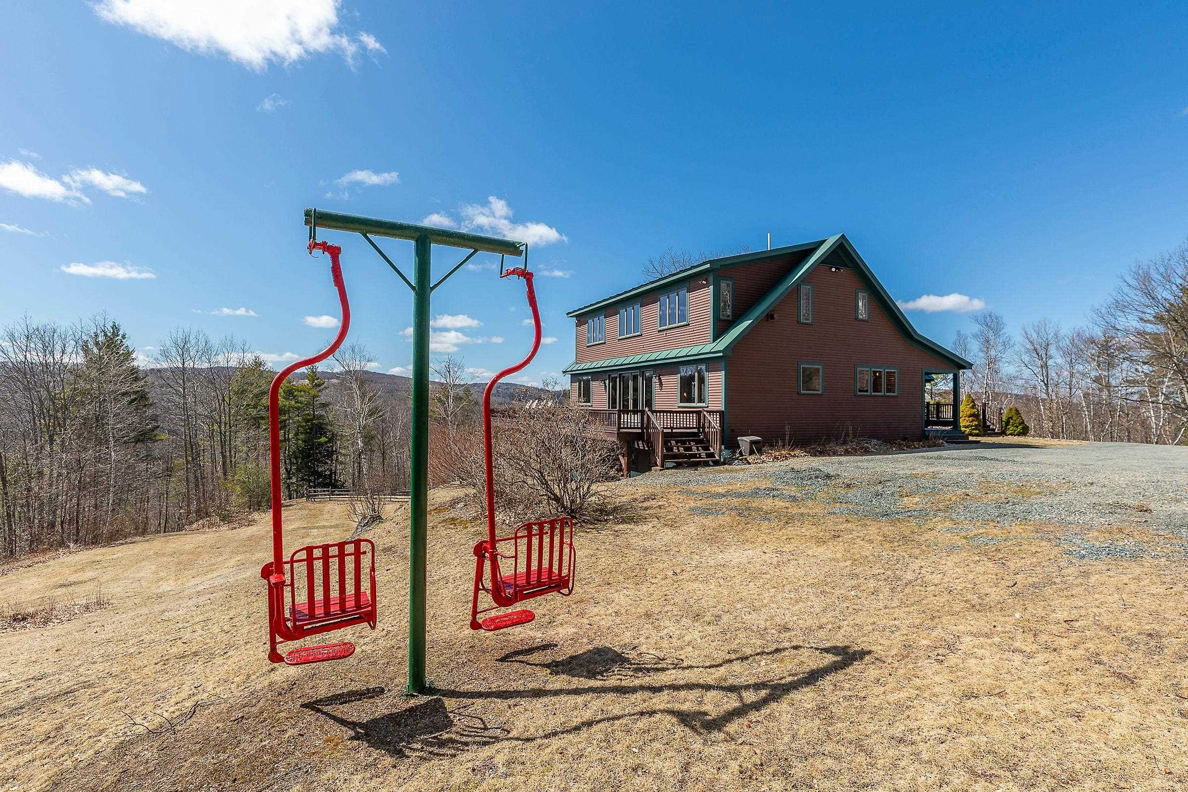

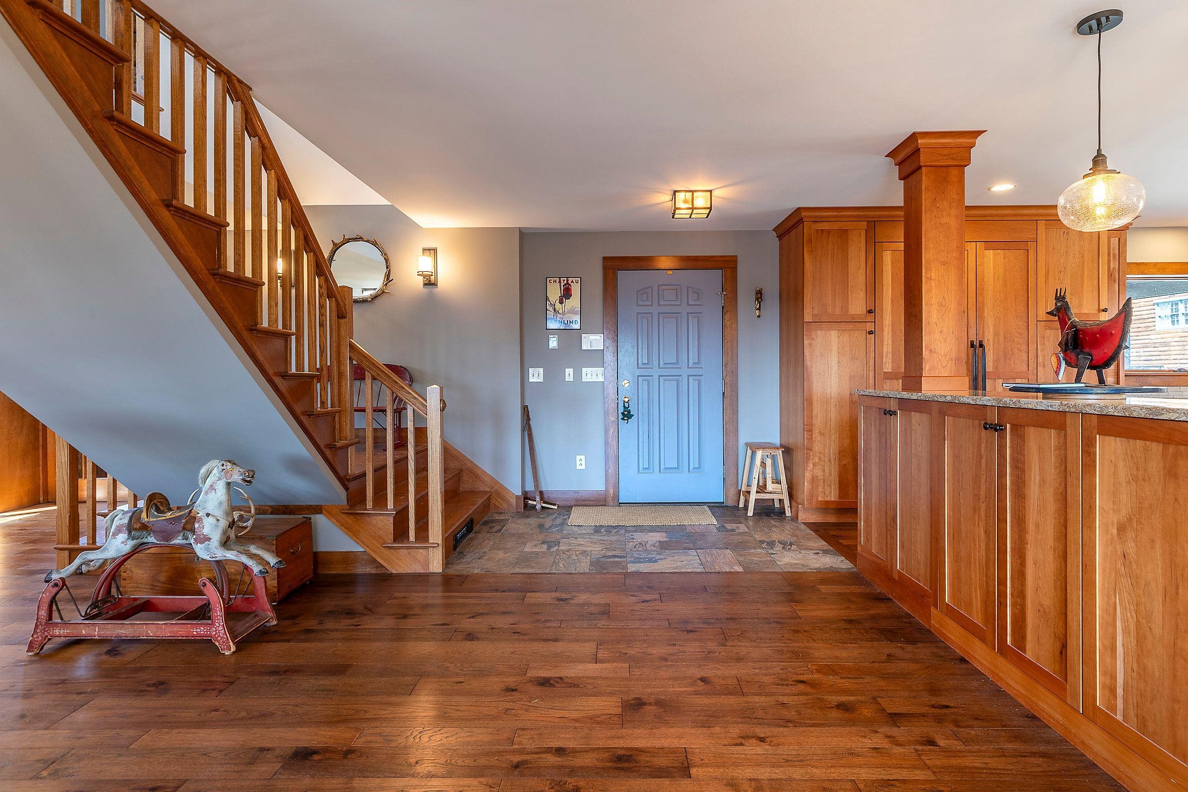
General Property Information
- Property Status:
- Active
- Price:
- $1, 399, 000
- Assessed:
- $0
- Assessed Year:
- County:
- VT-Windsor
- Acres:
- 10.10
- Property Type:
- Single Family
- Year Built:
- 1977
- Agency/Brokerage:
- John Wetmore
BCK Real Estate - Bedrooms:
- 4
- Total Baths:
- 4
- Sq. Ft. (Total):
- 3669
- Tax Year:
- 2024
- Taxes:
- $14, 490
- Association Fees:
South facing end of the road retreat, with long views! Equally appealing are expansive western views, for dynamic sunsets! Equestrian amenities of small horse barn, fenced paddocks and direct access to trails! This welcoming residence is certainly unique! A cape style home, with contemporary open floor plan, dramatic windows and a wide deck is seamlessly married to a rustic log cabin, with true Vermont character. Throughout the multilevel residence inviting interior spaces present both large areas for socializing as well as more private space for individual activities. Upon entering the cape the appeal of an open floor plan is obvious! A stylish well appointed kitchen features wrap around stone counters, quality appliances, extensive cabinetry and ample work areas. Adjacent is a dining area with views! A 24x23 living room with cast iron propane stove completes the 1st floor. The open floor plan provides seamless transitioning between these principal rooms! On the 2nd floor is a gracious primary bedroom suite with walk-in closet and ensuite bath. An oversize office area with mesmerizing views completes the upstairs! A walk out basement features a 25x13 family room, a bedroom, a bunk room, laundry room and mechanical room! Accessed off the cape's living room the classic log cabin presents a den, cozy loft bedroom, full bath and its own mud room entry! A detached 2 car garage with full 2nd floor of storage completes the property. Long views, privacy and Vermont character abound!
Interior Features
- # Of Stories:
- 1.5
- Sq. Ft. (Total):
- 3669
- Sq. Ft. (Above Ground):
- 2869
- Sq. Ft. (Below Ground):
- 800
- Sq. Ft. Unfinished:
- 960
- Rooms:
- 14
- Bedrooms:
- 4
- Baths:
- 4
- Interior Desc:
- Cathedral Ceiling, Dining Area, Fireplace - Gas, Hearth, Hot Tub, In-Law Suite, Primary BR w/ BA, Natural Light, Natural Woodwork, Other, Security, Storage - Indoor, Walk-in Closet, Laundry - Basement, Smart Thermostat
- Appliances Included:
- Dishwasher, Dryer, Freezer, Microwave, Mini Fridge, Other, Refrigerator, Trash Compactor, Washer, Stove - Gas, Exhaust Fan
- Flooring:
- Carpet, Tile, Wood
- Heating Cooling Fuel:
- Water Heater:
- Basement Desc:
- Finished
Exterior Features
- Style of Residence:
- Cape, Log, New Englander
- House Color:
- Time Share:
- No
- Resort:
- No
- Exterior Desc:
- Exterior Details:
- Barn, Building, Deck, Fence - Partial, Garden Space, Hot Tub, Natural Shade, Outbuilding, Porch, Porch - Covered, Shed, Storage, Window Screens, Stable(s)
- Amenities/Services:
- Land Desc.:
- Country Setting, Farm - Horse/Animal, Field/Pasture, Hilly, Landscaped, Mountain View, Open, Recreational, Secluded, Sloping, Trail/Near Trail, View, Walking Trails, Wooded, Near Paths, Near Skiing, Near Snowmobile Trails, Rural
- Suitable Land Usage:
- Farm - Horse/Animal, Recreation, Residential
- Roof Desc.:
- Metal, Shingle - Asphalt, Standing Seam
- Driveway Desc.:
- Gravel
- Foundation Desc.:
- Poured Concrete
- Sewer Desc.:
- On-Site Septic Exists, Private
- Garage/Parking:
- Yes
- Garage Spaces:
- 2
- Road Frontage:
- 0
Other Information
- List Date:
- 2025-04-14
- Last Updated:


