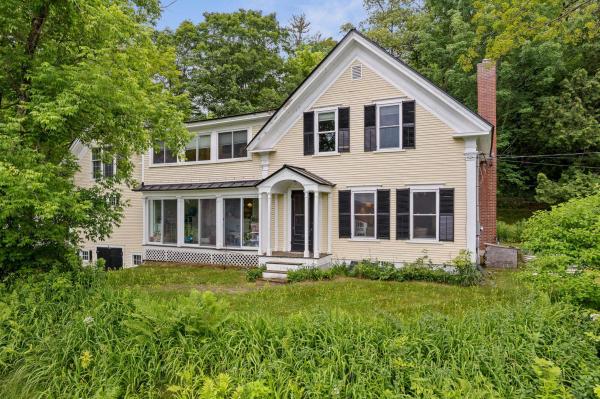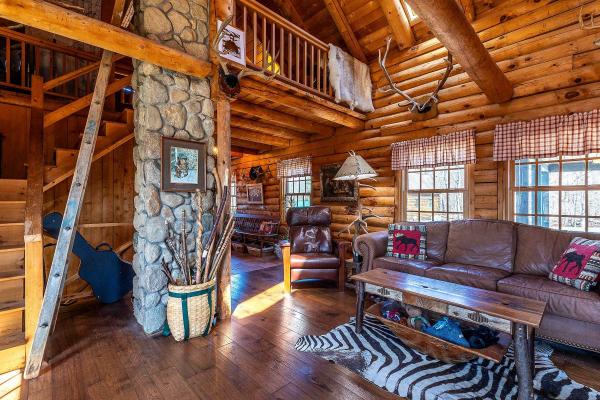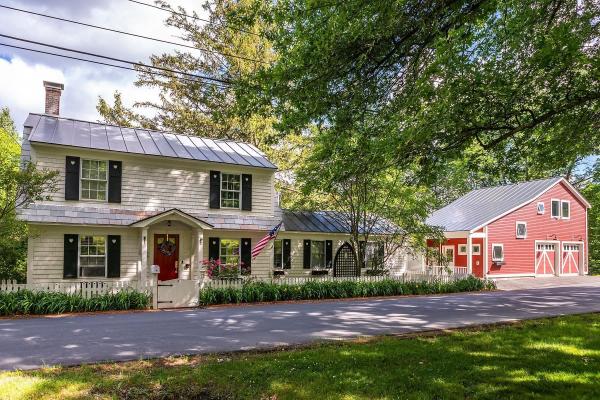A rare in-village offering, 7 Slayton Terrace combines walkability, views, and beautifully renovated interiors—just steps from the heart of Woodstock. Sited on an oversized .79-acre lot overlooking Billings Farm, this 4-bedroom home offers the space and flexibility rarely found so close to the village center. The main house features a stunning new kitchen with high-end finishes and beautifully updated bathrooms throughout. Natural light floods the living spaces, which flow easily for everyday living or entertaining. A large, unfinished studio apartment is ready for your design—perfect for an in-law suite, au pair quarters, or as a short- or long-term rental. Above the detached barn, a finished space provides a quiet work-from-home setup or creative studio. With close proximity to the Mt. Peg trail system, this location offers direct access to hiking, mountain biking, and nordic skiing, while the restaurants, shops, and cultural amenities of Woodstock Village are just a short stroll away. A rare opportunity for turn-key living in one of Vermont’s most picturesque towns. Showings begin 7/5 with an open house from 10:30am - 12:30pm.
South facing end of the road retreat, with long views! Equally appealing are expansive western views, for dynamic sunsets! Equestrian amenities of small horse barn, fenced paddocks and direct access to trails! This welcoming residence is certainly unique! A cape style home, with contemporary open floor plan, dramatic windows and a wide deck is seamlessly married to a rustic log cabin, with true Vermont character. Throughout the multilevel residence inviting interior spaces present both large areas for socializing as well as more private space for individual activities. Upon entering the cape the appeal of an open floor plan is obvious! A stylish well appointed kitchen features wrap around stone counters, quality appliances, extensive cabinetry and ample work areas. Adjacent is a dining area with views! A 24x23 living room with cast iron propane stove completes the 1st floor. The open floor plan provides seamless transitioning between these principal rooms! On the 2nd floor is a gracious primary bedroom suite with walk-in closet and ensuite bath. An oversize office area with mesmerizing views completes the upstairs! A walk out basement features a 25x13 family room, a bedroom, a bunk room, laundry room and mechanical room! Accessed off the cape's living room the classic log cabin presents a den, cozy loft bedroom, full bath and its own mud room entry! A detached 2 car garage with full 2nd floor of storage completes the property. Long views, privacy and Vermont character abound!
Welcome to 11 College Hill Road - Situated in the heart of Woodstock Village, this classic 1919 Gambrel offers space, charm, and incredible views of both the Ottauquechee River and the town's beloved Mount Tom. This beautifully maintained home is perched perfectly above the river with over a half an acre of landscaped outdoor space, including 50 feet of river frontage, mature fruit trees, and stunning perennial gardens. Inside, you’ll find hardwood floors throughout, a wonderful cook’s kitchen, and sun-filled rooms with views from nearly every window. The flexible layout in the main house features 4 bedrooms and 2 baths, including a spacious primary en-suite, large media/office/recreation room, and two additional above-grade bonus rooms. A separate well-appointed accessory dwelling, built in 2007, offers ideal guest accommodations or income potential, and the soaring ceilings are perfect for a gym or studio. From both structures, enjoy direct access to outdoor living with a huge deck, screened-in porch, and peaceful sounds of the nearby river rapids. Additional features include a heated garage, whole-house generator, lightning-fast internet, and town water/sewer. Walk to restaurants, shops, schools, and hiking trails. Minutes to year-round recreation and a short drive to world-class skiing. This is a must-see property. Book your private tour starting Saturday May 3, 2025.
© 2025 Northern New England Real Estate Network, Inc. All rights reserved. This information is deemed reliable but not guaranteed. The data relating to real estate for sale on this web site comes in part from the IDX Program of NNEREN. Subject to errors, omissions, prior sale, change or withdrawal without notice.





