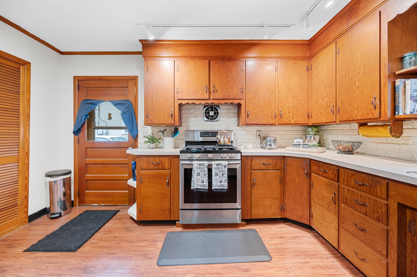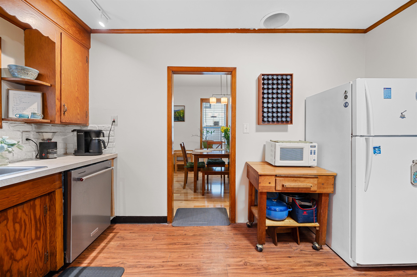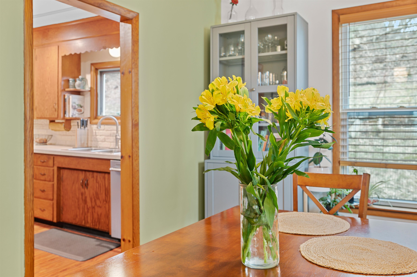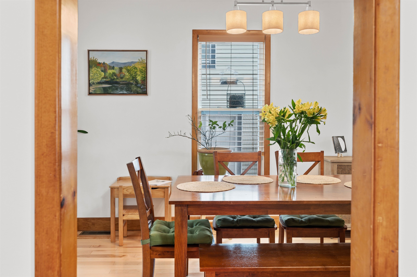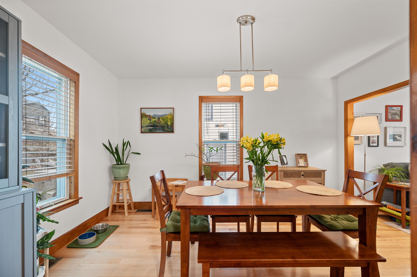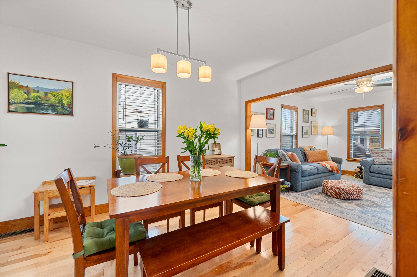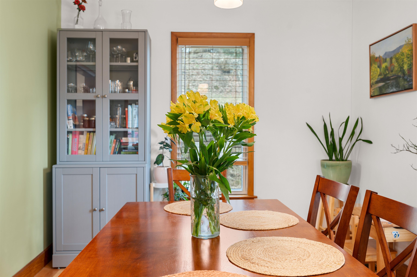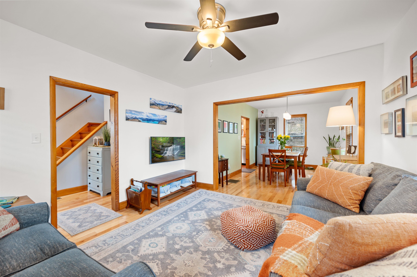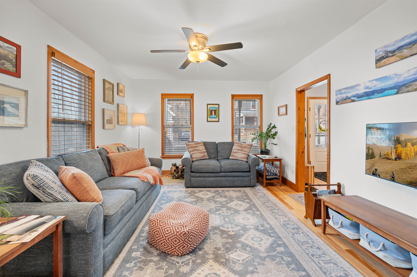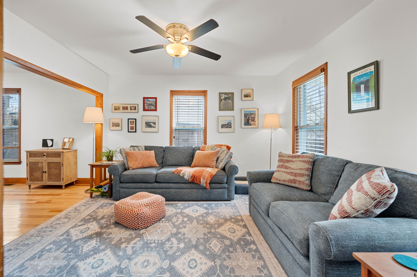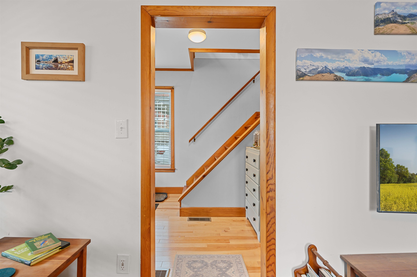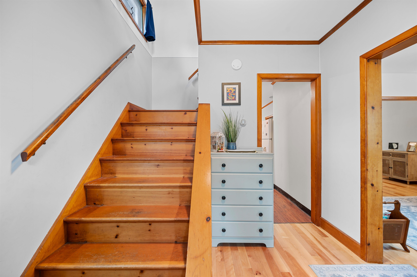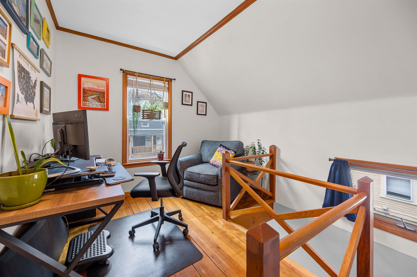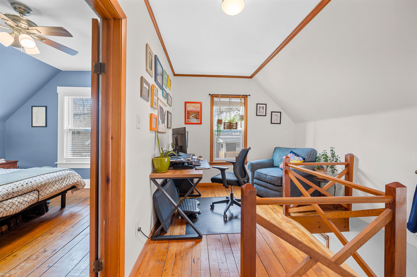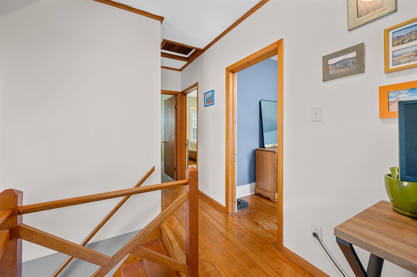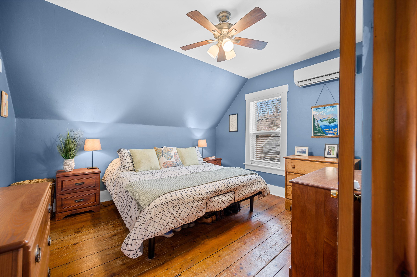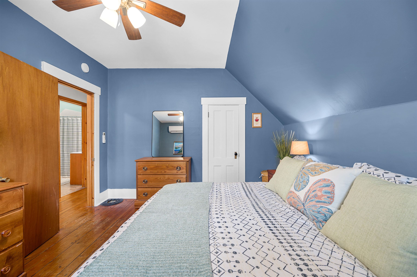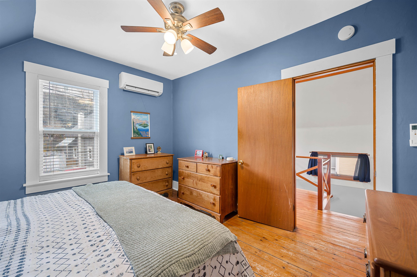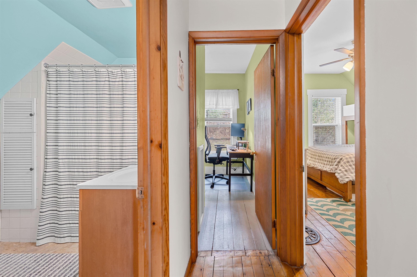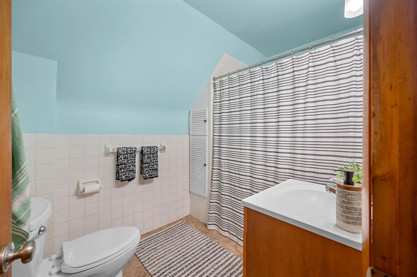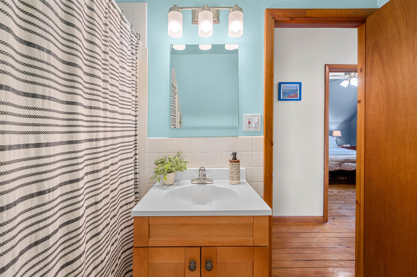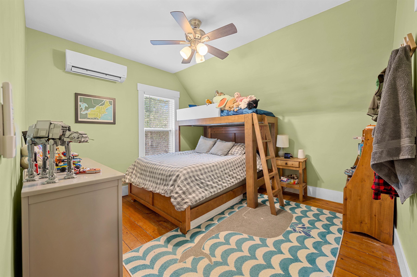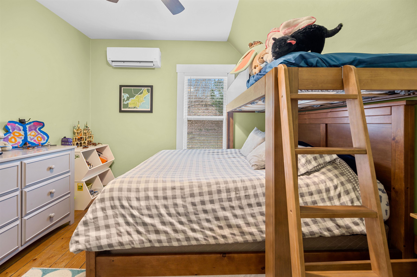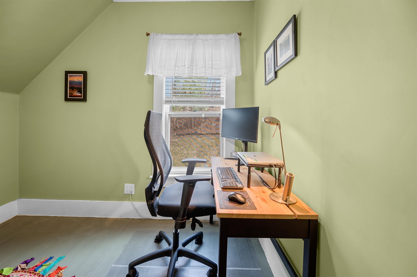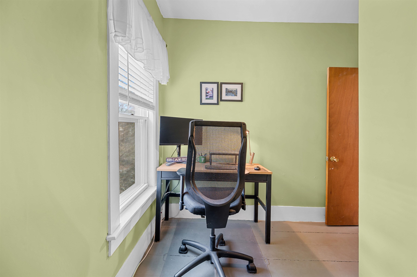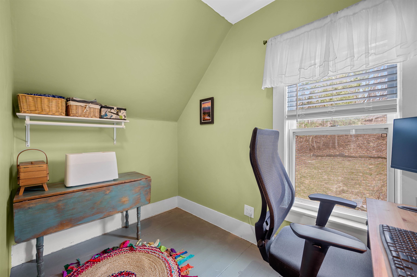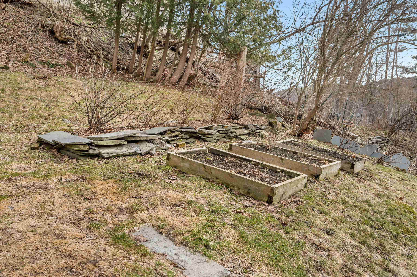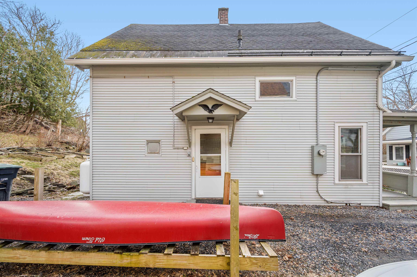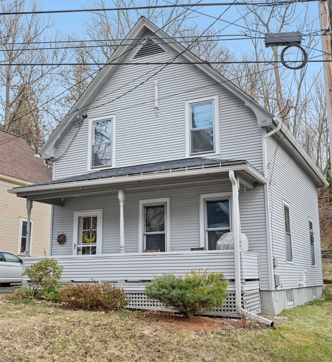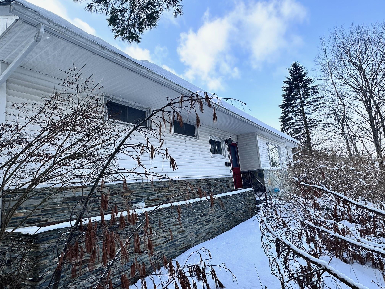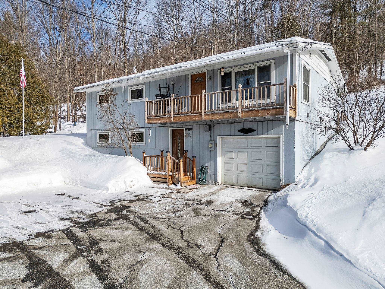1 of 35
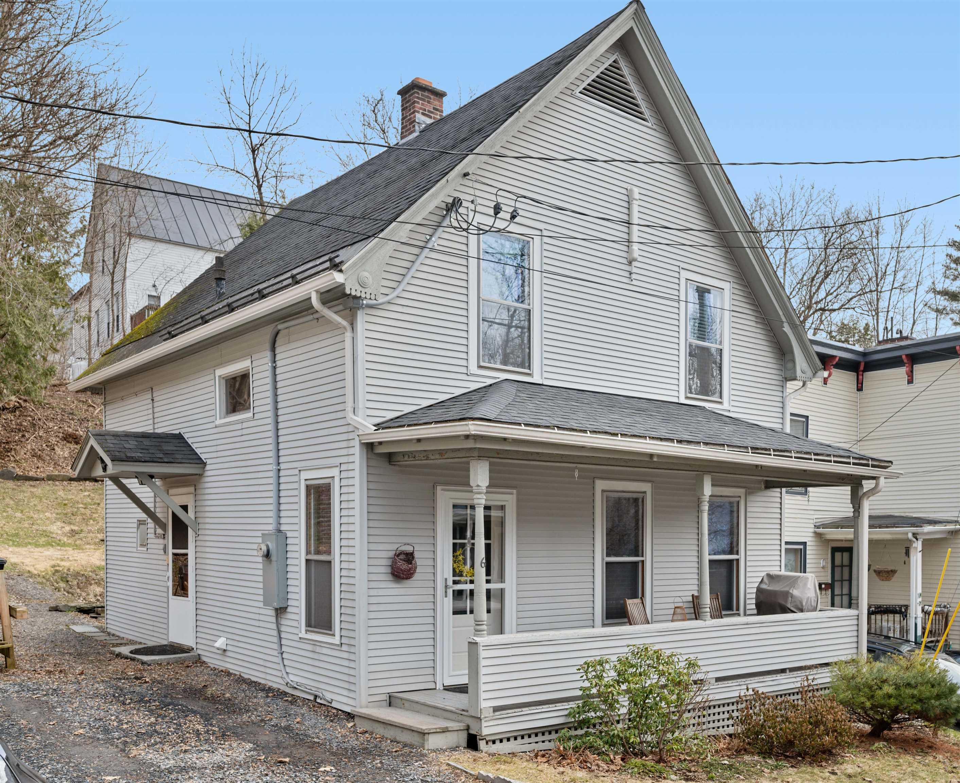
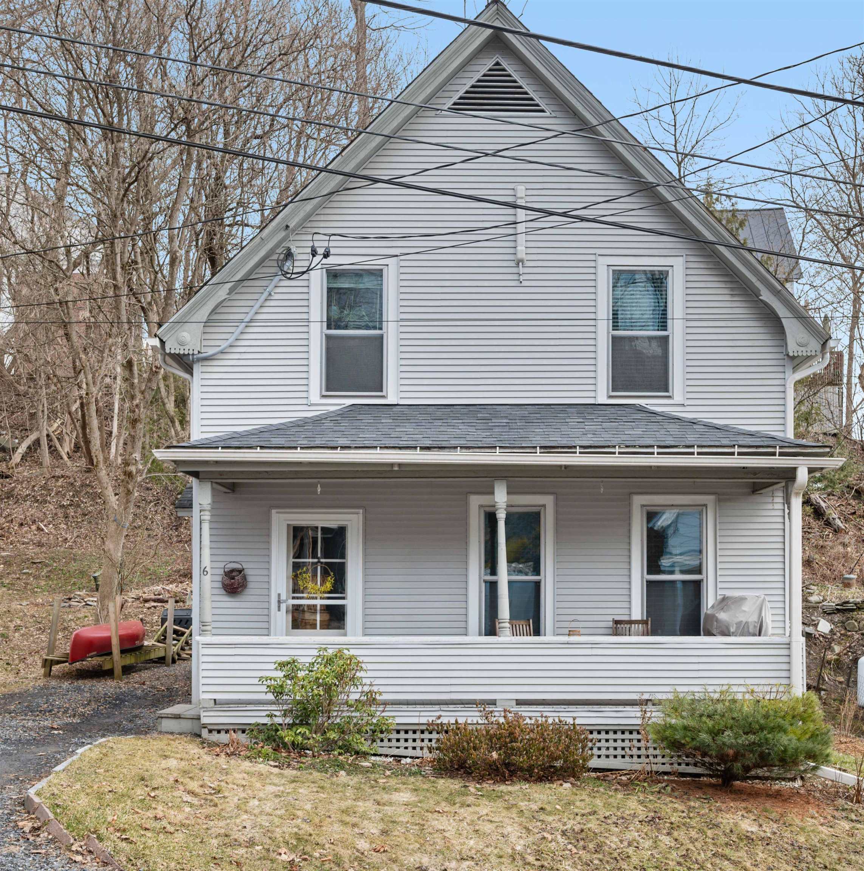
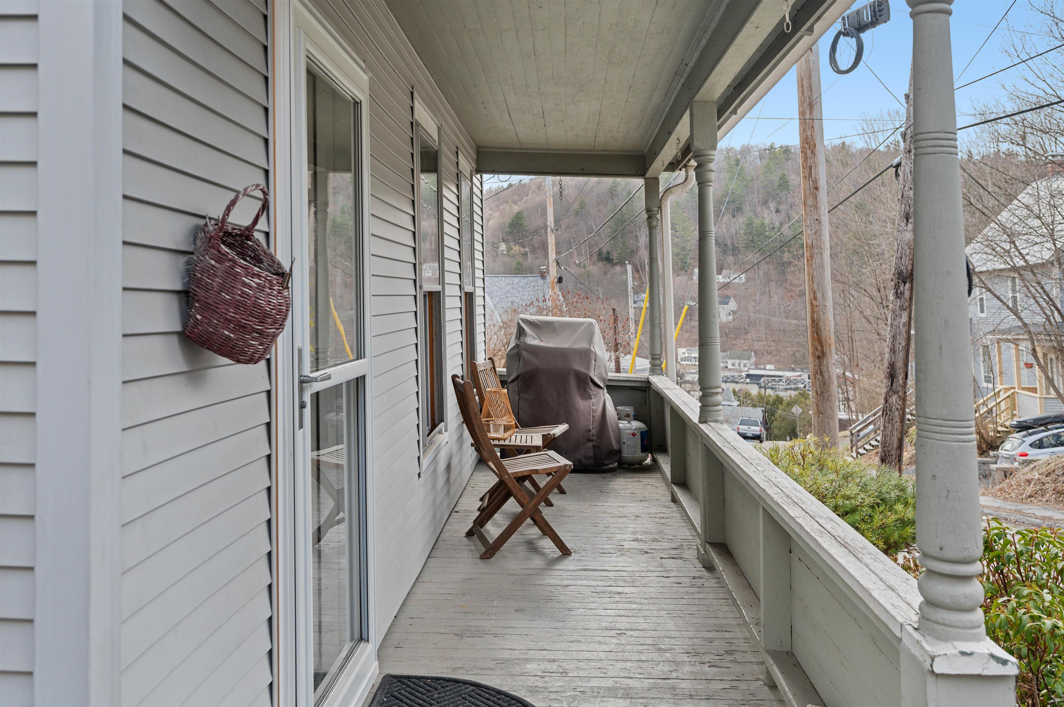
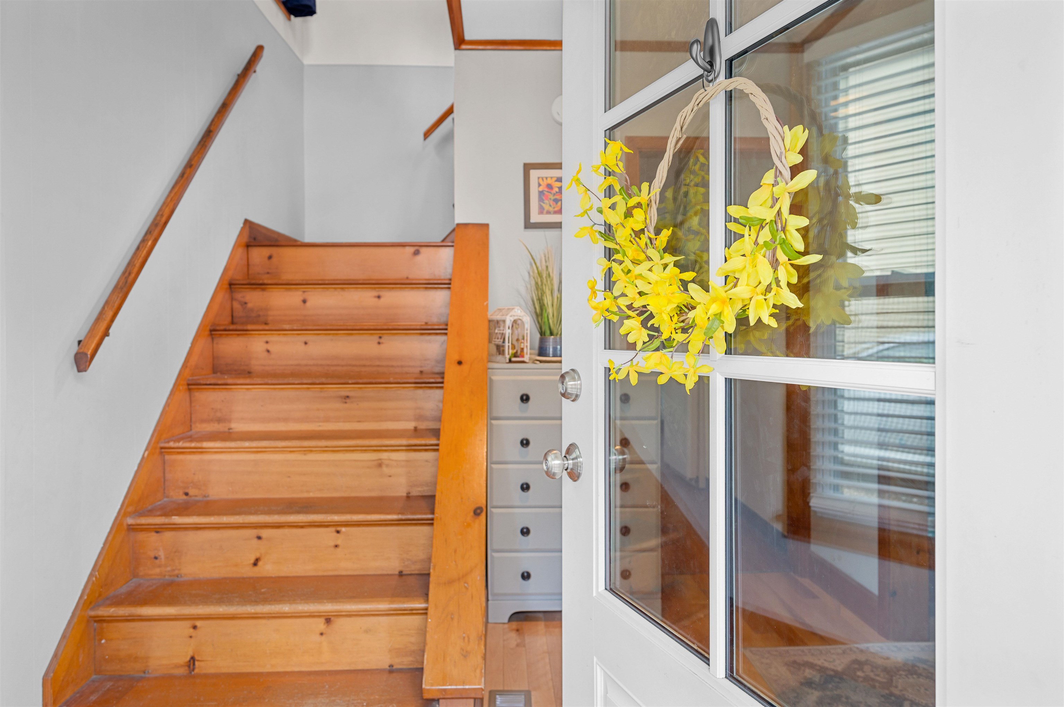
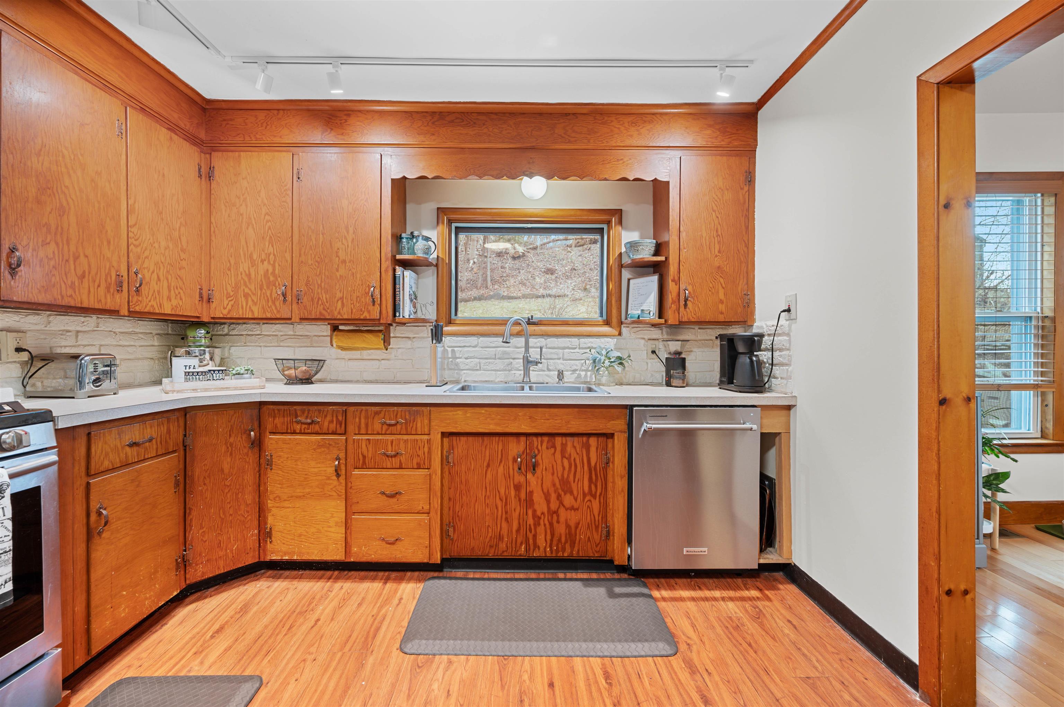

General Property Information
- Property Status:
- Active Under Contract
- Price:
- $395, 000
- Assessed:
- $0
- Assessed Year:
- County:
- VT-Washington
- Acres:
- 0.08
- Property Type:
- Single Family
- Year Built:
- 1900
- Agency/Brokerage:
- Lucy Ferrada
Element Real Estate - Bedrooms:
- 3
- Total Baths:
- 1
- Sq. Ft. (Total):
- 1176
- Tax Year:
- 2024
- Taxes:
- $6, 011
- Association Fees:
Perfectly situated between the college green and the bike path, this charming and affordable 3-bedroom home is ready for you to move in! The main level features beautiful new yellow Birch wood flooring, updated wiring and fixtures, and a spacious layout that includes a living room, separate dining room, and large kitchen. Upstairs, you'll find three bedrooms and a full bath. This home also boasts many efficiency upgrades, including heat pumps upstairs, a heat pump hot water heater, newer windows, and a newly insulated attic - keeping you comfortable year round while saving on energy costs. Outside, enjoy your own little oasis with raised garden beds, blueberry bushes, currants, and even a cherry tree—all nestled in a sweet, manageable yard. Located on a quiet street, you're just steps to Hunger Mountain Co-op, the bike path, and easy access to downtown Montpelier. This is the one you've been waiting for! Join us for an open house on Saturday, April 12 from 10am to 1pm.
Interior Features
- # Of Stories:
- 1.5
- Sq. Ft. (Total):
- 1176
- Sq. Ft. (Above Ground):
- 1176
- Sq. Ft. (Below Ground):
- 0
- Sq. Ft. Unfinished:
- 616
- Rooms:
- 6
- Bedrooms:
- 3
- Baths:
- 1
- Interior Desc:
- Ceiling Fan
- Appliances Included:
- Dishwasher, Dryer, Range Hood, Refrigerator, Washer, Water Heater - Electric, Water Heater - Owned, Water Heater - Heat Pump
- Flooring:
- Softwood
- Heating Cooling Fuel:
- Water Heater:
- Basement Desc:
- Full, Unfinished
Exterior Features
- Style of Residence:
- New Englander
- House Color:
- Time Share:
- No
- Resort:
- Exterior Desc:
- Exterior Details:
- Garden Space, Porch - Covered
- Amenities/Services:
- Land Desc.:
- Curbing, Sidewalks, Sloping
- Suitable Land Usage:
- Roof Desc.:
- Shingle - Asphalt
- Driveway Desc.:
- Crushed Stone
- Foundation Desc.:
- Concrete, Stone
- Sewer Desc.:
- Public
- Garage/Parking:
- No
- Garage Spaces:
- 0
- Road Frontage:
- 0
Other Information
- List Date:
- 2025-04-10
- Last Updated:


