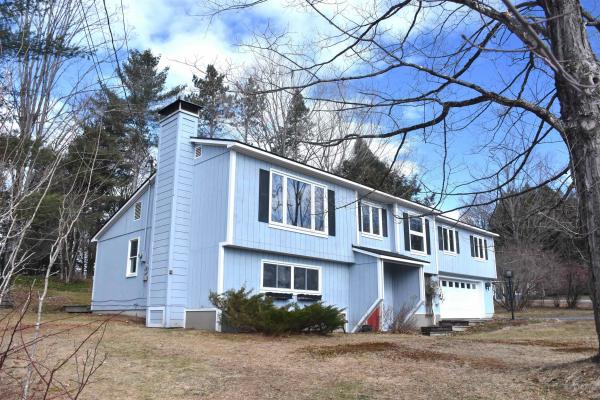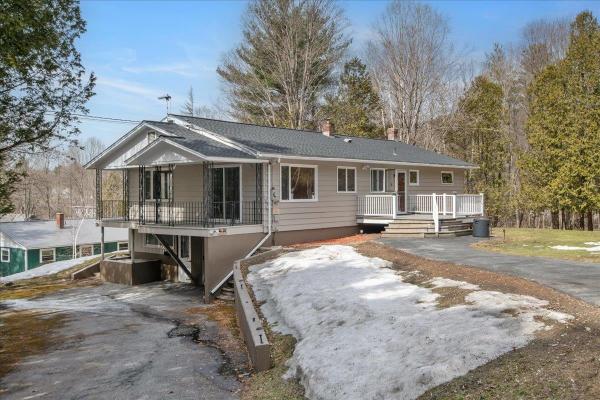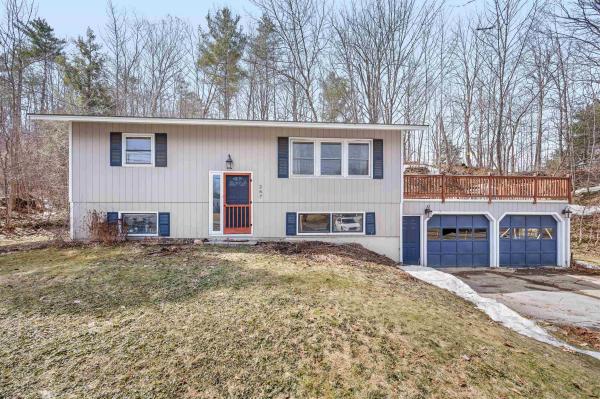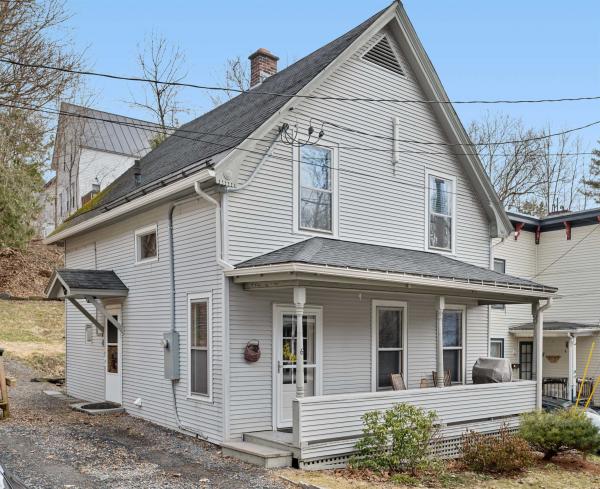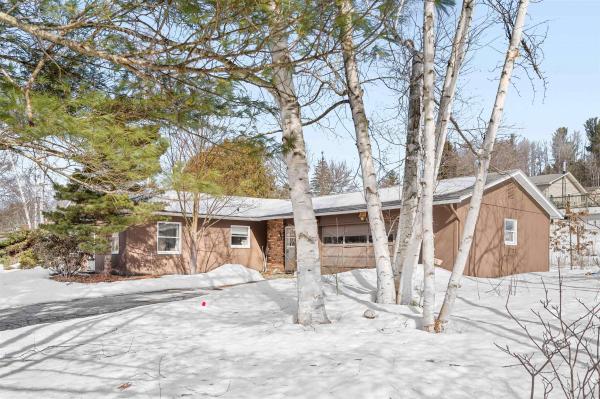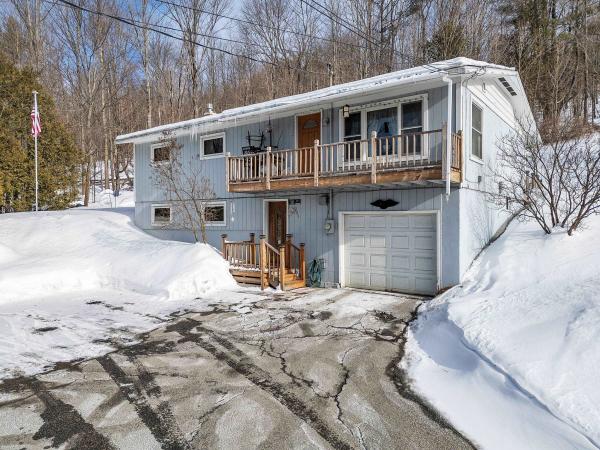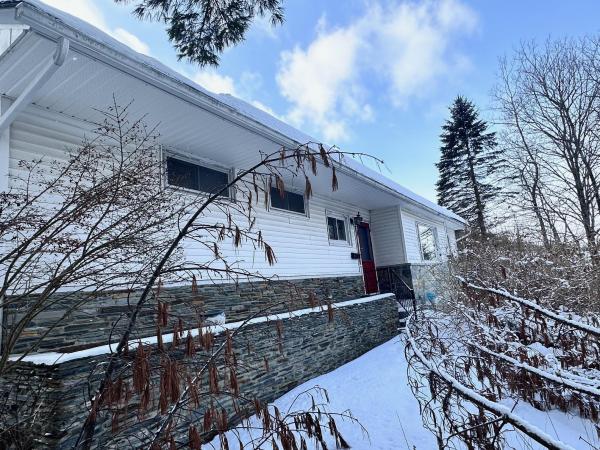Nicely-kept home near the Edge of the City, with updated Kitchen, distant mountain views to the East, hardwood flooring in living room and dining areas. Quite a bit of room for storage. Primary bedroom has it's own 3/4 bath, built-in wall A/C unit, and a walk-in closet measuring 9'1x5'7, in addition to and extra deep-but-otherwise typical double clothes closet. Dutchwest wood stove in family room makes it warm and cozy. 2-Zone Propane boiler and roof were new in 2018. Oversized 1-car, direct-entry garage has room for bicycles, mower, and extra storage. Rear deck off second level bedroom overlooks a reasonably flat and private oasis in the City with mature trees and a room for a garden. Almost 1/2 Acres in size! Basic covenants. City-owned recreational area within Stonewall Meadows. Owner would prefer an early June closing/possession. There is a central vacuum system installed, with hose available, but seller doesn't use it, and doesn't know its viability. Driveway into #22 has a deeded easement to cross thru a narrow area of subject lot for access.
Discover the perfect blend of space, functionality & opportunity in this fantastic Barre City property! Nestled on over an acre of land, this well-maintained home offers 4 bedrooms and 2 baths, along with the flexibility of an accessory/in-law apt on the lower level. Step inside from the composite deck into a spacious kitchen, featuring ample cabinet & counter space, new vinyl flooring & an adjacent dining area with sliding doors leading to an expansive covered porch. The bright & open living room boasts large windows, a Harman pellet stove & beautiful hardwood flooring. Down the hall, you’ll find 3 generous bedrooms & a full bath with a linen closet & laundry chute. The lower level provides additional flexible living space, which can serve as a 1-bedroom accessory apt that can be rented with its own separate entrance, kitchen, bath, & living room area equipped with a woodstove. This level also includes a laundry room, a bonus room & a workshop area that could easily be converted back into a one-car garage. Adding even more value, the property includes a 3-car detached garage with a carport, plus an unfinished upper level that’s permitted for a separate 3-bedroom residence! Situated on a subdivided .23-acre parcel with wastewater permits in place, this space is ready to be transformed into an additional home, an apartment a rental or guest quarters. With so many possibilities, this property is perfect for multi-generational living, rental income, or future expansion.
Perched on a scenic hill above Montpelier, this charming four-bedroom, two-bathroom split-level home is move-in ready and waiting for you! The thoughtfully designed layout offers convenience and comfort, featuring a direct-entry two-car garage, a fenced yard, and a spacious patio deck over the garage—perfect for outdoor entertaining. The finished lower level includes two bedrooms, a bathroom, a laundry room, and a versatile den/rec room. Upstairs, you'll find an ideal one-level living setup with two additional bedrooms, a full bath, and a bright, inviting living room with wood floors. The eat-in kitchen is equipped with everything you need, plus sliding doors leading to the patio deck—just in time for grilling and gardening this spring! Located just minutes from downtown Montpelier and with easy access to I-89, this home is in the perfect spot. Don’t miss your chance to see it—join us for an OPEN HOUSE on Saturday, 3/22, from 11 AM to 1 PM!
Don't miss this wonderful opportunity to own a spacious home in Montpelier, close to all the amenities of the capital city, while also enjoying a large open level yard and privacy from your neighbors.With a little love and TLC, this home could be the perfect spot for years to come. The attached garage leads into a large finished basement with updated flooring and a wood stove. Two additional rooms, each with its own closet, and a full bath are also located on the lower level.Upstairs, you'll find a light-filled oversized living area that opens to the dining area. Large windows and sliding glass doors illuminate the space, and a lovely Trex deck off the dining area is the perfect spot to relax and enjoy the afternoon sun. The functional kitchen offers plenty of storage and counter space. Down the hallway, you'll find an updated full bath and three more bedrooms—one with its own 3/4 bath.Over 2 acres of level usable land and trees surrounding the perimeter of the property make this house truly special. With just a little elbow grease and imagination, this house could become a wonderful home for years to come.
New to the Hot Montpelier market! Great location out of any flood areas, but within reasonable walking distance to Montpelier down town. 22 Harrison Ave is a manufactured home and offers 1500 square feet of living space on main level, and additional 1500 partially finished square feet in the walk out basement. 3 bedrooms with additional office or possibility of 4th bedroom with minor changes. 2 full bathrooms, one accompanies the master bedroom. Both are clean and modern with storage. Nice kitchen with large walk in pantry. Basement has a large entry/workshop room, utility room, and two other sizable rooms- one is huge, would make a great man-cave, game room etc. Oil fired hot air furnace, as well as two additional Harman pellet stoves if you prefer to heat with renewable fuel (we can remove if you prefer not to have them) Electric hot water heater. Appliances including (2) refrigerators, full size freezer, stove/oven, microwave, and washer/dryer. Recent updates include interior paint, exterior wash, expansion tank, and a new shingle roof! Other notables- Plenty of off street parking, sizable flat back yard, large utility shed on a cement slab, and a large removable car port. You'll be hard pressed to find something of this size, in this condition and in this nice of a location.
Great Montpelier 3BR single level home with in-law apartment in cathedral ceiling addition most recently used as Air BnB rental. Private back yard with country feel, large wrap around deck, and nice level lawn. Live in the original 3 bedroom ranch home and let the rear in-law apartment help pay your mortgage or incorporate this beautiful light filled space into your living area or use as a great office or studio. Back apartment has separate entry with private porch and opens up to the surrounding nature. The open plan, connection to the large deck, and fire pit in back create perfect space to entertain or to host holiday get-togethers. Renovated bathrooms & updated kitchens and cozy den/LR with wood stove. Lot features perennial gardens, nice level lawn, and plenty of sunny space for veggie garden. Across the street from Gove Community Gardens which is protected land, short walk to North Branch Nature Center, Hubbard Park Trails, and close to recreation field. Easy bike ride into town to take advantage of all Montpelier has to offer. Large dry basement perfect for storage - house was not impacted by recent flooding events. Come take a look at this wonderful Montpelier home before it gets scooped up. All offers due at 5pm on Tuesday, April 8.
Perfectly situated between the college green and the bike path, this charming and affordable 3-bedroom home is ready for you to move in! The main level features beautiful new yellow Birch wood flooring, updated wiring and fixtures, and a spacious layout that includes a living room, separate dining room, and large kitchen. Upstairs, you'll find three bedrooms and a full bath. This home also boasts many efficiency upgrades, including heat pumps upstairs, a heat pump hot water heater, newer windows, and a newly insulated attic - keeping you comfortable year round while saving on energy costs. Outside, enjoy your own little oasis with raised garden beds, blueberry bushes, currants, and even a cherry tree—all nestled in a sweet, manageable yard. Located on a quiet street, you're just steps to Hunger Mountain Co-op, the bike path, and easy access to downtown Montpelier. This is the one you've been waiting for! Join us for an open house on Saturday, April 12 from 10am to 1pm.
At the crest of Berlin Street hill, overlooking the gorgeous downtown Montpelier landscape is this 3 bed, 2 bath, 1500+ SqFt split level home. With 2 bedrooms and a full bathroom upstairs as well as a ¾ bath and another bedroom downstairs, in the mostly finished basement, this home has loads of potential. The finished area of the basement gives direct access to the carport that sits under a large deck for your outdoor enjoyment. The deck is right off of the kitchen bringing in lots of natural light and air movement in the summer time. The large 0.74 acre lot has lots of room to play or take in the amazing views of the downtown Montpelier. Walking distance to town and only 5 minutes from the hospital. Schedule a showing of this beautiful property today, OPEN HOUSE Saturday March 15th 10:00am-Noon.
Welcome to 19 Phillips Rd. in Montpelier! In a desirable neighborhood just off Towne Hill Road, this classic 1965 ranch offers a well-designed layout and endless potential. Step inside to find a spacious kitchen that flows seamlessly into the dining area and open-concept living room—perfect for gatherings and everyday living. Down the hall, you’ll discover three comfortable bedrooms, including a primary suite with private bath. A breezeway off the kitchen provides direct access to the two-car garage and houses updated home systems for added convenience. Set on a beautiful corner lot, this home is bathed in natural light and surrounded by lush, established perennial gardens—a testament to years of care and a love of the outdoors. Stone paths and patios wind through the intentionally designed landscape, attracting birds and butterflies, while a vegetable garden hides behind a charming birch grove. In the back corner, a small vernal pond adds to the property’s natural beauty, making this a true retreat for nature lovers. With its classic mid-century charm and an unbeatable location, this home is ready for its next chapter. Bring your vision and restore it to its full glory! Don’t miss this wonderful opportunity—schedule your showing today.
Perfectly perched on top of the hill, Hideaway Drive two bedroom condo is move-in ready and ready for you! This first floor two bedroom two bath condo has newer flooring, fresh paint and open kitchen, dining, living area and an attached garage with extra room for storage. Walk into the open layout from the front or direct entry garage. Open kitchen with plenty of cupboard space and storage. The large living/dining area looks out to the back with sliding glass doors to the covered porch. The front bedroom with a bath and laundry includes a large closet and the back bedroom enjoys an en-suite bathroom. Bird lovers delight with the covered back porch that looks out into the woods with a feeling of privacy. Close to all the amenities but peaceful and quiet with woods in the back and views in the front. A rare opportunity and one that won't last long!
Step inside this unassuming raised ranch, and you'll see why it's such a special find! Meticulously maintained and custom designed for functionality, this home is easy to keep up with, solid as a rock and move-in ready. When you enter the lower level through the front door (or the attached garage), you're welcomed by the cozy and spacious living room with tiled floors and a toasty gas fireplace. Adjacent to the living room is the amazing barroom - you need to see this to believe it. The impressive solid wood bar was handmade by the sellers, and they really thought of everything with the design! Along the back side of the bar is the wet bar, shelving, two beverage fridges and more. You'll never need to go out when you live here! The lower level also offers a large 3/4 bath with a soaking tub, laundry room and boiler room. Upstairs you'll find the chef's kitchen with a 6 foot island and an open floor plan into the dining room. Three bedrooms, lots of storage, and another custom built full bathroom round out the top level for easy living. Outside, there is a balcony, large deck, gazebo, and a firepit surrounded by a stone wall along the grassy hill. Inside or out, this is a home for entertaining! The level of care, plethora of features and character here are unmatched. Make it yours today!
This 3-bedroom, 3-bathroom home is nestled on a quiet dead-end street, offering peace and privacy while still being conveniently close to everything you need. The main level features a spacious living area with a large fireplace, a great kitchen space, two full bathrooms and two good-sized bedrooms plus a den. The large windows bring in plenty of natural light, making this home feel bright and inviting. The property offers an ideal location, just minutes from schools, shopping, dining, and major highways. The finished basement includes an in-law suite with its own private bathroom, kitchenet and living room with a fireplace providing the perfect space for extended family or guests. While the home could us use some updates and a little TLC to bring this large home back to life, it offers incredible value and flexibility. Whether you’re looking for extra living space or a home office, this home has it all. This property is eligible for the First Look Program, it is an exclusive 30-day period for owner-occupants to purchase properties without competition from investors. Sold As Is, seller and agency have no knowledge of systems, buyer responsible to verify all data.
© 2025 Northern New England Real Estate Network, Inc. All rights reserved. This information is deemed reliable but not guaranteed. The data relating to real estate for sale on this web site comes in part from the IDX Program of NNEREN. Subject to errors, omissions, prior sale, change or withdrawal without notice.


