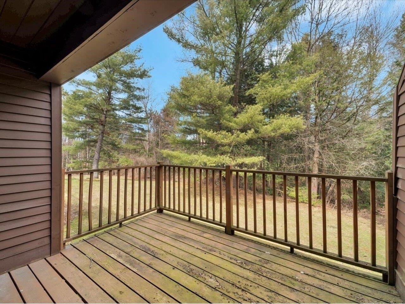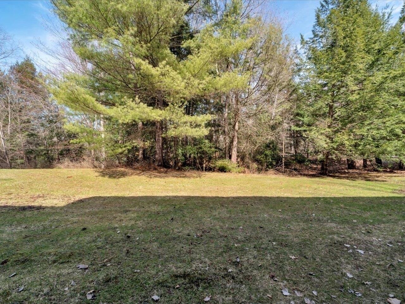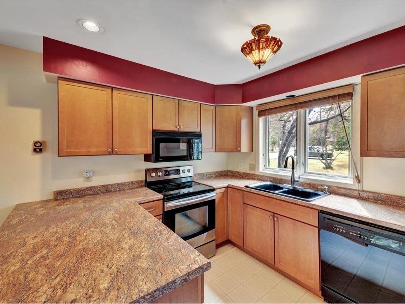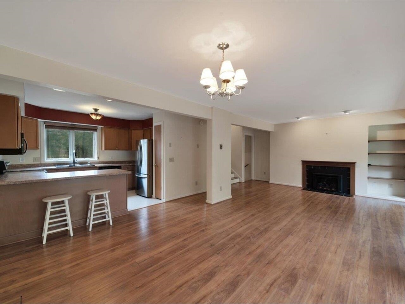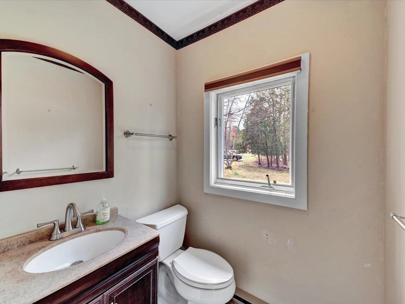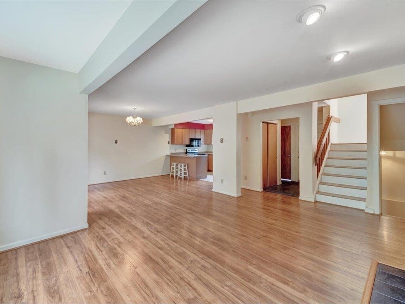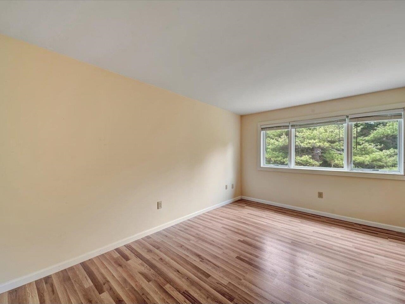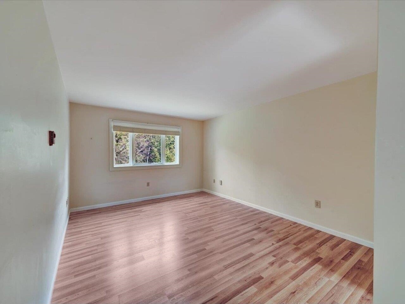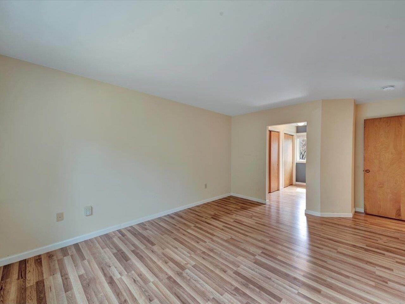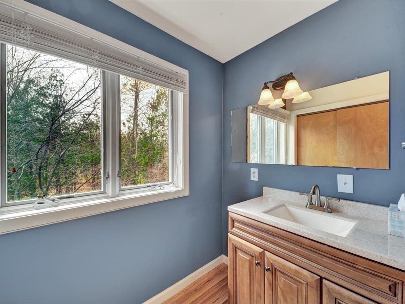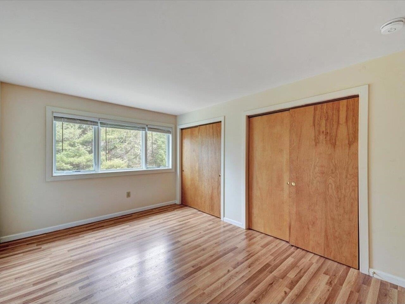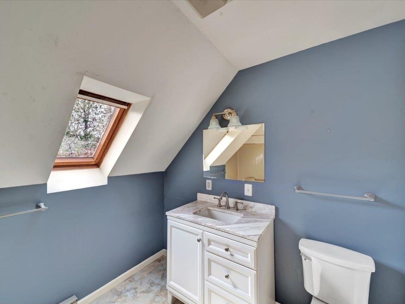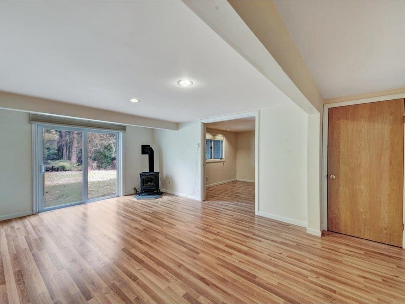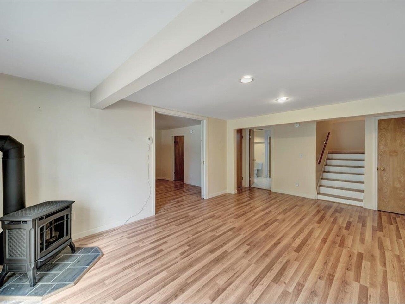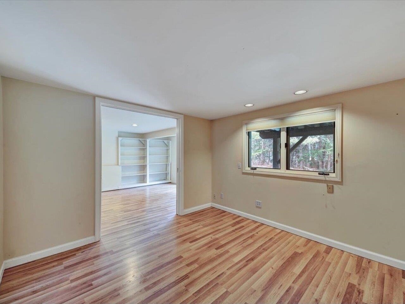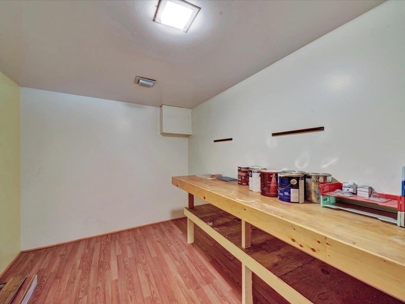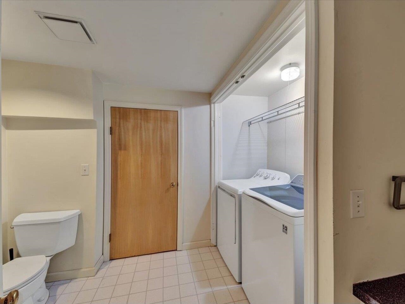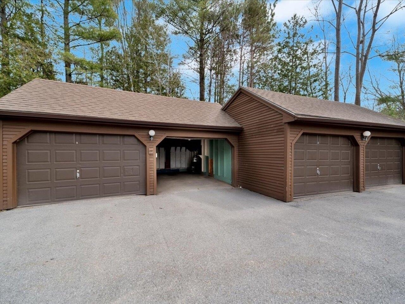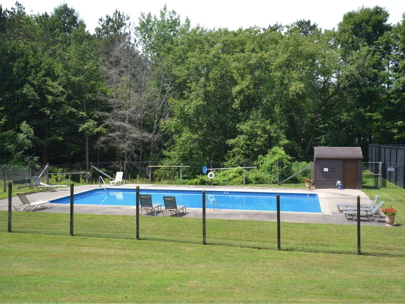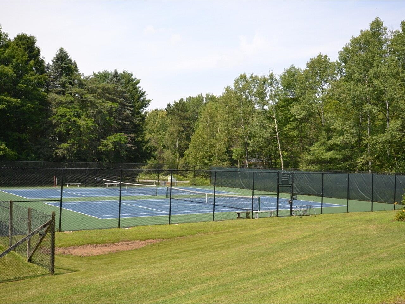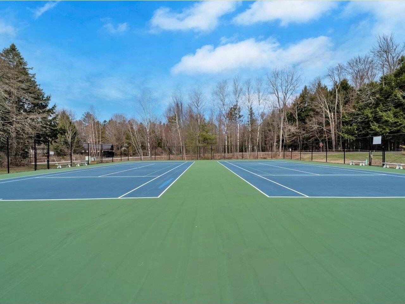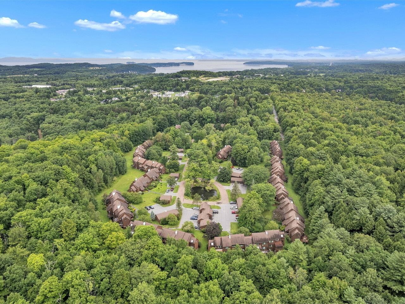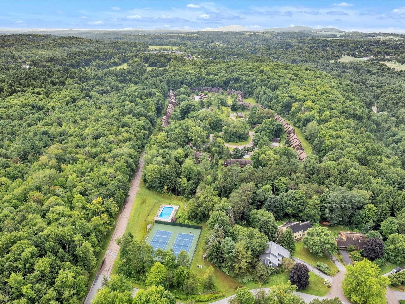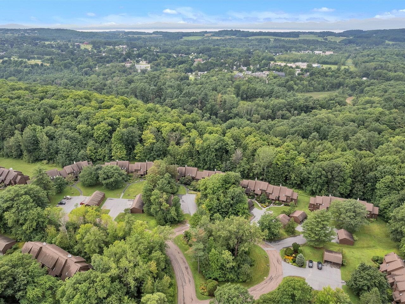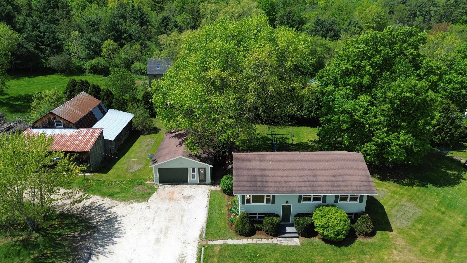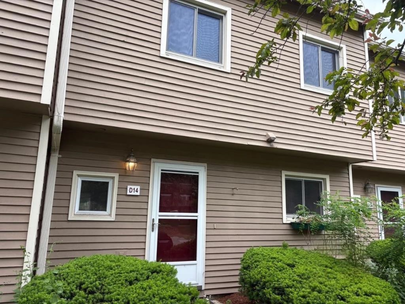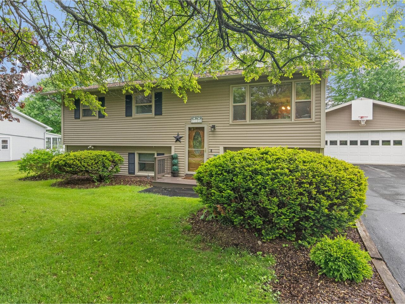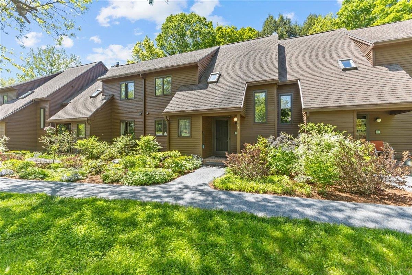1 of 30
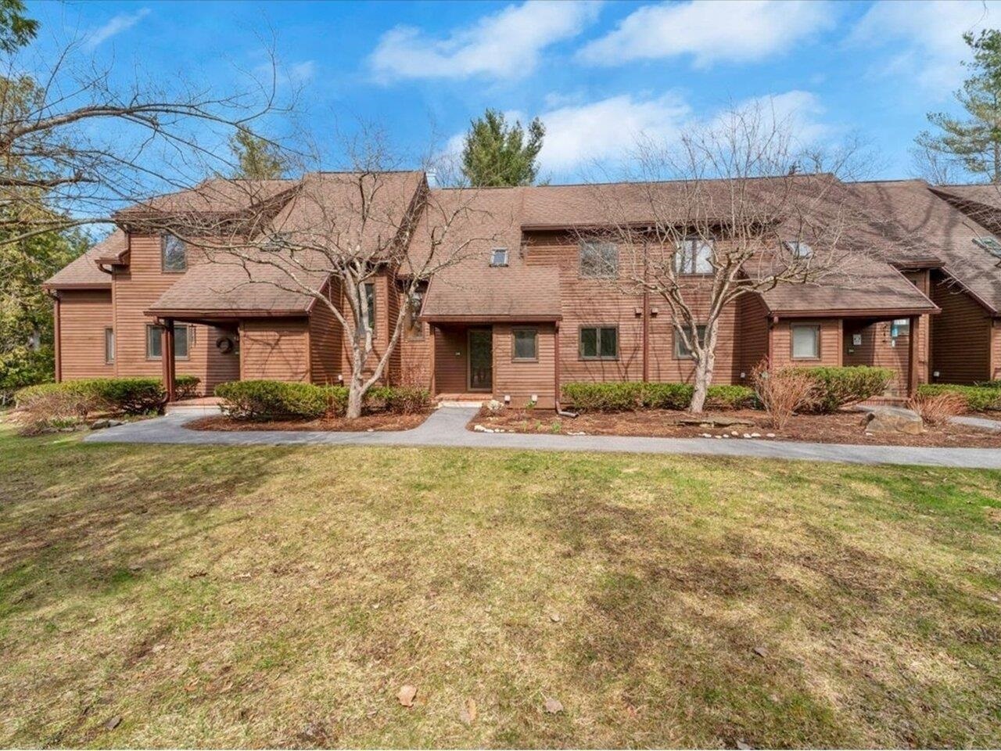
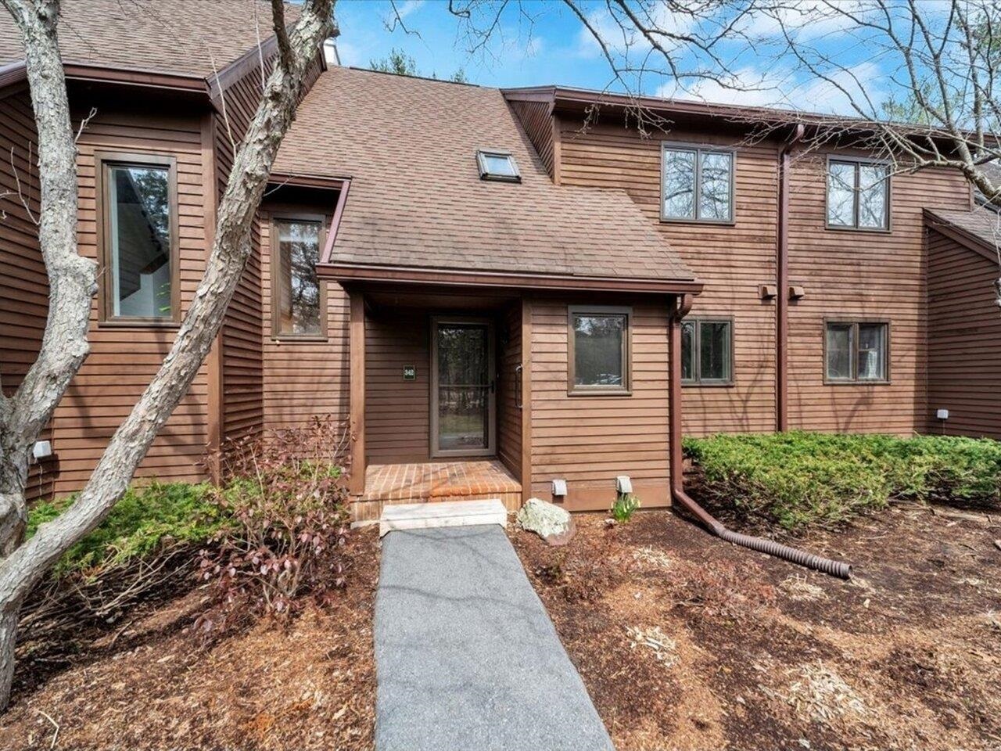
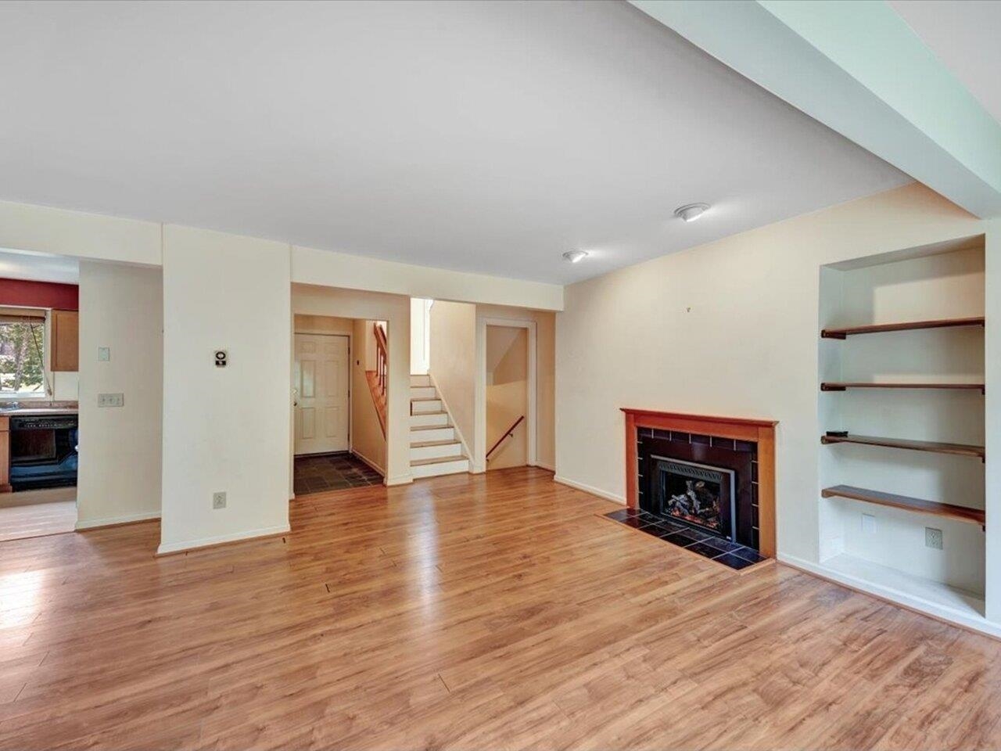
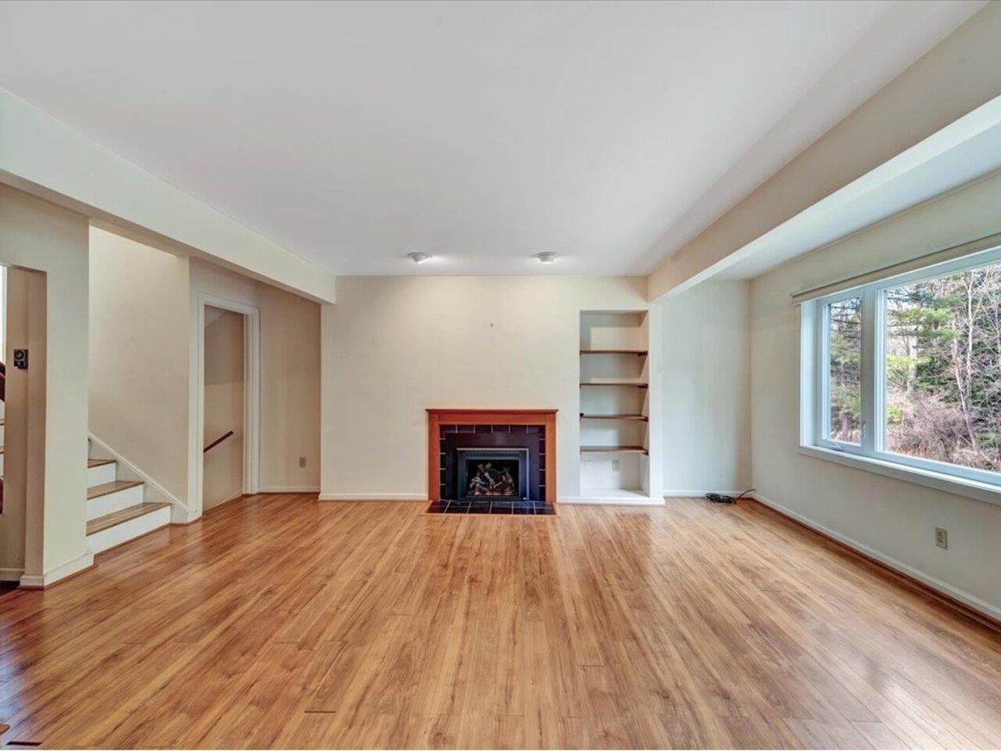

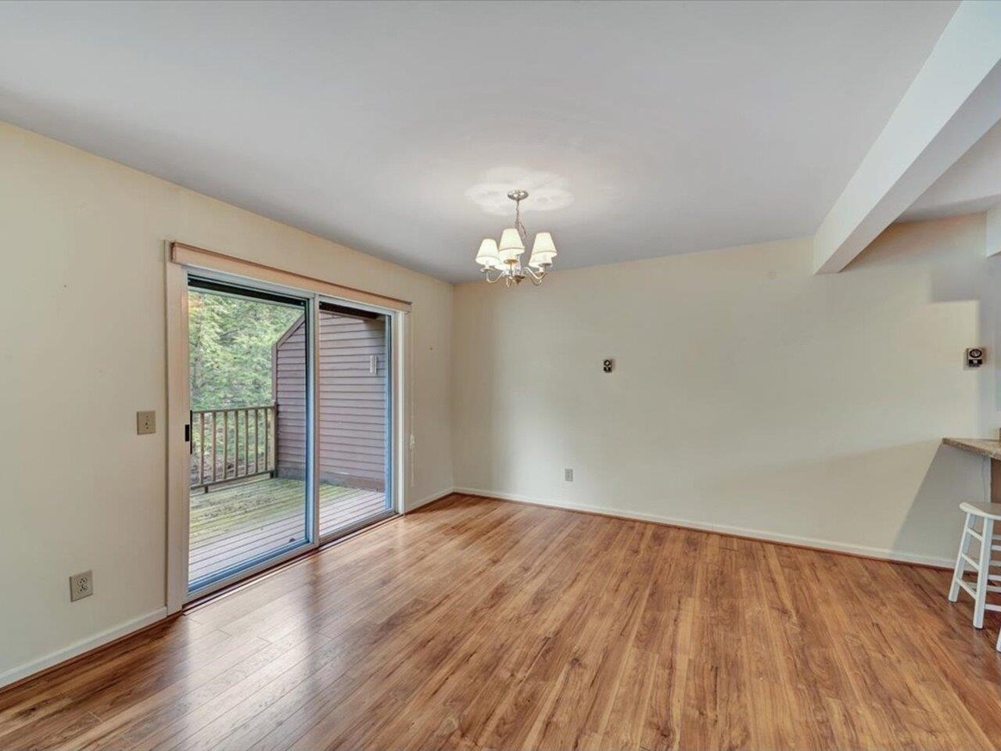
General Property Information
- Property Status:
- Active
- Price:
- $484, 900
- Assessed:
- $0
- Assessed Year:
- County:
- VT-Chittenden
- Acres:
- 0.00
- Property Type:
- Condo
- Year Built:
- 1984
- Agency/Brokerage:
- Sarah Harrington
Coldwell Banker Hickok and Boardman - Bedrooms:
- 2
- Total Baths:
- 3
- Sq. Ft. (Total):
- 2058
- Tax Year:
- 2024
- Taxes:
- $5, 901
- Association Fees:
Nestled in the desirable Gardenside Condominiums, this 2-bedroom, 2.5-bathroom home offers a peaceful retreat just minutes from Shelburne Village and Shelburne Farms. The community features 60 acres of wooded common land with paths, plus an in-ground pool and tennis courts for warm-weather enjoyment. Webster Road’s pedestrian path and Kwiniaska Golf Club - an 18-hole semi-private course - are also nearby. Inside, the main level offers an open layout with a kitchen overlooking the wooded backyard. The living room features a cozy gas fireplace, creating a welcoming space to relax or entertain. Upstairs, the spacious primary suite includes a dressing area with two reach-in closets and a sink, plus access to a full bath with a skylight. A second bedroom completes the upper level. The finished basement offers additional living space with a family room, second gas fireplace, playroom, and dedicated craft or workshop area. A detached 1-car garage is also included. Surrounded by nature and just 15 minutes from Burlington, colleges, UVM Medical Center, and major employers, this home blends comfort, convenience, and location. A wonderful opportunity in one of Shelburne’s most sought-after communities - schedule your showing today!
Interior Features
- # Of Stories:
- 2
- Sq. Ft. (Total):
- 2058
- Sq. Ft. (Above Ground):
- 1402
- Sq. Ft. (Below Ground):
- 656
- Sq. Ft. Unfinished:
- 66
- Rooms:
- 8
- Bedrooms:
- 2
- Baths:
- 3
- Interior Desc:
- Blinds, Dining Area, Gas Fireplace, Kitchen/Dining, Laundry Hook-ups, Living/Dining, Primary BR w/ BA, Natural Light, Skylight, Indoor Storage, Window Treatment, Programmable Thermostat, Basement Laundry
- Appliances Included:
- Dishwasher, Disposal, Dryer, Microwave, Electric Range, Refrigerator, Washer, Tank Water Heater
- Flooring:
- Laminate, Slate/Stone, Vinyl
- Heating Cooling Fuel:
- Water Heater:
- Basement Desc:
- Daylight, Finished, Full, Interior Stairs, Storage Space, Walkout, Basement Stairs
Exterior Features
- Style of Residence:
- Townhouse, Walkout Lower Level
- House Color:
- Brown
- Time Share:
- No
- Resort:
- Exterior Desc:
- Exterior Details:
- Deck, Covered Porch
- Amenities/Services:
- Land Desc.:
- Landscaped, Level, Near Paths
- Suitable Land Usage:
- Roof Desc.:
- Shingle
- Driveway Desc.:
- Paved
- Foundation Desc.:
- Concrete
- Sewer Desc.:
- Public
- Garage/Parking:
- Yes
- Garage Spaces:
- 1
- Road Frontage:
- 0
Other Information
- List Date:
- 2025-04-09
- Last Updated:


