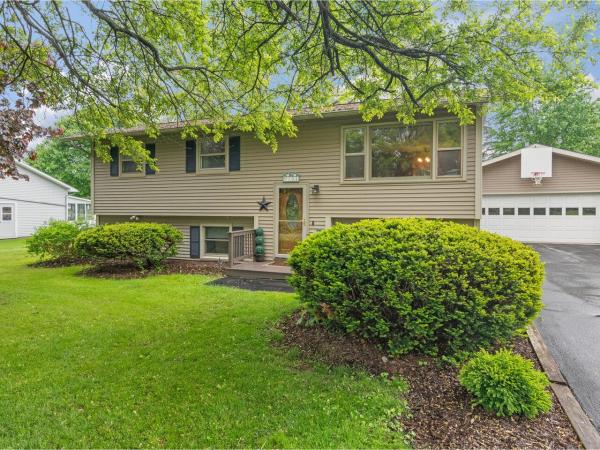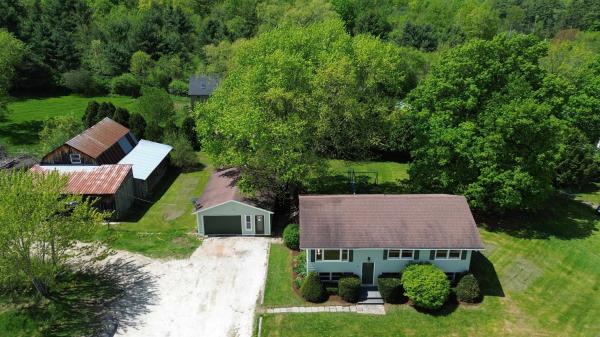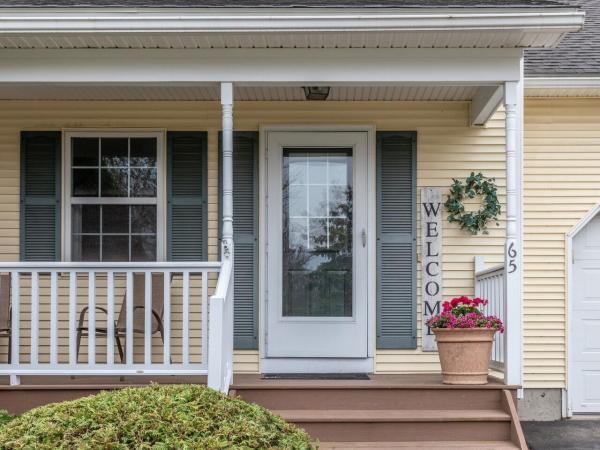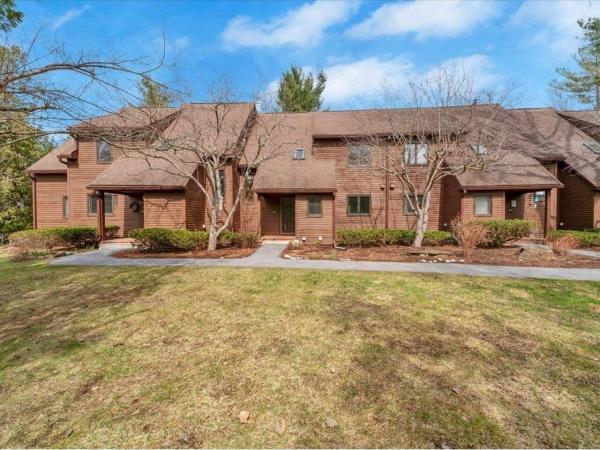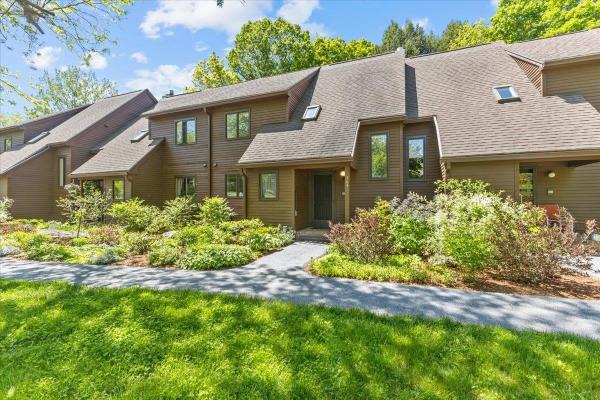Nestled in a quiet, 4-unit complex that backs directly onto the scenic LaPlatte Nature Park, Village Walk offers a unique opportunity to experience convenience, and connection to the outdoors—all just minutes from the vibrant heart of Shelburne Village. Two finished levels of bright, open living space with an additional 930 sq ft in the lower level—complete with garden windows—ready to be finished to suit your needs (builder willing to finish at additional cost). The main level features wide-open flow, luxury vinyl flooring for easy upkeep, and a stylish electric fireplace that adds charm to the spacious great room, dining area, and chef-inspired kitchen with a quartz island, ample cabinetry, including center island and pantry space. Upstairs, the sunny primary suite includes a walk-in closet and an upgraded en-suite bath. Two additional bedrooms, a full bath, and convenient laundry hookups round out the second floor. Sip your morning coffee on the inviting front porch or host guests on the private back patio. Additional perks include an oversized 1-car garage with storage, energy-efficient systems, and a pet-friendly HOA with no rental cap—a rare find! Easy access to Shelburne Village shops, restaurants, farmer’s markets, Shelburne Farms, nature trails, and more. Whether you're commuting to Burlington or Middlebury, this is a location that fits every lifestyle. Model Unit – Move-in Ready Today! Don’t miss your chance to make Village Walk your new home.
Raised ranches: the unsung heroes of mid-century design. This 3-4-bedroom gem proves the point, with split-level smarts, sunny open spaces, and updates in all the right places. Upstairs, you’ll find a cheerful eat-in kitchen, hardwood floors, and three nicely sized bedrooms tucked away for a bit of privacy. A few steps down, the sunken living room is the sweet spot, complete with a vaulted ceiling, loft nook, and sliding glass doors that lead to a large back deck and flat yard framed by trees and a privacy fence. It’s an inviting space that’s full of light and possibility, whether outdoor dining, relaxing, or soaking up the sun. From the front entry, head down a half-flight into a generous lower level with a second full bath, a spacious den for movie nights or hosting friends, and two bonus rooms ready to become your office, studio, or flex space. The attached two-car garage adds convenience, while the layout offers space to live comfortably now with room to add your own style over time. A few thoughtful updates could elevate this home even further, whether through color, finishes, or personal flair. Major updates like a new roof offer peace of mind as you make it your own. And the location? Just minutes from Shelburne Village, the museum, beach, and more. With easy access to local favorites and everyday conveniences, this one’s hard to beat. Turns out, split-level living has a lot going for it - see for yourself!
This versatile single-family home with an accessory dwelling unit (ADU) offers endless possibilities. Set in a serene country setting adjacent to the Meach Cove land and trail system, this bright and inviting raised ranch blends charm, functionality, and income potential. The upper level features a sun-filled living room and a bright eat-in kitchen with a breakfast bar. Solid oak flooring flows throughout the living room, dining area, and hallway. Step out onto the spacious deck to enjoy your morning coffee or relax with a book while taking in picturesque backyard views. The lower-level in-law apartment has a separate entrance and offers the potential for rental income. It can also be easily reconnected to the main home to create a larger living space—ideal for multi-generational living. The flexible layout provides both privacy and versatility. A large barn offers ample room for storing equipment, recreational gear, or even housing animals. The two-car garage, with an additional workshop and storage area, is perfect for hobbyists or those needing extra space. Just minutes from the heart of Shelburne Village, the Shelburne Museum and Farm, shops, restaurants, Shelburne Beach, and top-rated schools, this property combines peaceful country living with convenient access to everything Shelburne has to offer.
Beautifully updated townhome! You'll love the unique tasteful updates throughout this spacious, sunny, 3-bedroom, 3-bath end-unit townhome located in the sought-after Dorset Farms neighborhood. The chefs in the family will appreciate the large kitchen, featuring abundant maple cabinetry, breakfast bar, and dimmable lighting - perfectly designed for both function and ambiance. The open-concept living and dining rooms boast gleaming maple hardwood floors, and a charming corner shelving unit with accent lighting. A cozy gas stove, recessed lighting, and ceiling fan make this space warm and welcoming. Sliding glass doors lead to the sunny back deck overlooking the common green space. Through the French doors, you'll find a generous family room with new carpet. A beautifully updated powder room with a new vanity completes the main floor. Upstairs, enjoy three spacious bedrooms and two stunningly renovated bathrooms. The primary suite features a tiled walk-in shower with seamless glass door, elegant tile flooring, lovely modern vanity, and spacious walk-in closet. The second full bath offers a relaxing soaking tub with tile surround, tile flooring, and double-faucet vanity. Additional features include a welcoming front porch, south-facing back deck, full dry partially finished basement, and an attached 1-car garage with workbench. Economical natural gas heat. All this just minutes from schools, UVM Medical Center, shopping, bike path, and more!
Look no further for your next fixer upper. Located on 5 acres in picturesque Shelburne with meadow and mountain views. Come experience the serenity of this 4 bedroom 3 bathroom ranch with a 2 car garage. Bishop Rd. is just a quick turn off of Dorset St. where less than 15 minutes north you will find shopping. Also within 15 minutes of the University of Vermont. Pretty sunsets and sweeping meadows await. House needs extensive rehab but is a diamond in the rough. Sold as is. Septic last serviced is 2002 but no known issues. High market value for move in ready home, unbeatable lot and location.
Nestled in the desirable Gardenside Condominiums, this 2-bedroom, 2.5-bathroom home offers a peaceful retreat just minutes from Shelburne Village and Shelburne Farms. The community features 60 acres of wooded common land with paths, plus an in-ground pool and tennis courts for warm-weather enjoyment. Webster Road’s pedestrian path and Kwiniaska Golf Club - an 18-hole semi-private course - are also nearby. Inside, the main level offers an open layout with a kitchen overlooking the wooded backyard. The living room features a cozy gas fireplace, creating a welcoming space to relax or entertain. Upstairs, the spacious primary suite includes a dressing area with two reach-in closets and a sink, plus access to a full bath with a skylight. A second bedroom completes the upper level. The finished basement offers additional living space with a family room, second gas fireplace, playroom, and dedicated craft or workshop area. A detached 1-car garage is also included. Surrounded by nature and just 15 minutes from Burlington, colleges, UVM Medical Center, and major employers, this home blends comfort, convenience, and location. A wonderful opportunity in one of Shelburne’s most sought-after communities - schedule your showing today!
Beautiful 2 Bed, 2.5 Bath Townhouse in Gardenside, Shelburne. Nestled in the highly desirable Gardenside community, this 2-bedroom, 2.5-bath townhouse offers a perfect blend of comfort, style, and convenience. Enjoy an open floor plan with a spacious living room featuring a cozy fireplace and access to an extended outdoor deck overlooking a serene, wooded area—ideal for relaxing or entertaining. The oversized master suite includes a fireplace, a full bath, and ensuite dressing area. A finished basement adds a third fireplace and a versatile family room opening to an outdoor patio and also includes a large storage closet and storage room. Modern mini splits provide efficient heating and cooling throughout the home. This unit offers one of the most private settings in Gardenside with long views of lawns front and rear, affording unusual privacy from both your deck and patio. Gardenside residents enjoy exceptional amenities: a pool, tennis and pickleball courts, and over 60 acres of meticulously maintained common land with scenic walking trails. The beautifully landscaped grounds create a peaceful, park-like setting. A one-car detached garage offers additional storage and convenience. Whether you're looking for year-round living or a low-maintenance retreat, this home is a rare find in one of Shelburne’s most sought-after neighborhoods. Don’t miss the opportunity to own this exceptional property—schedule your showing today!
© 2025 Northern New England Real Estate Network, Inc. All rights reserved. This information is deemed reliable but not guaranteed. The data relating to real estate for sale on this web site comes in part from the IDX Program of NNEREN. Subject to errors, omissions, prior sale, change or withdrawal without notice.



