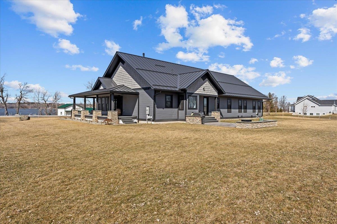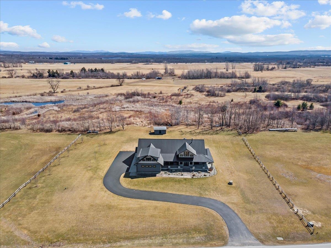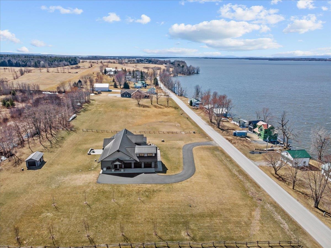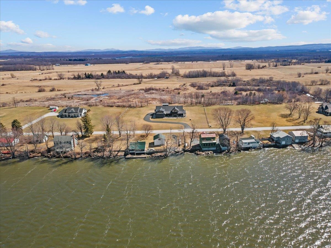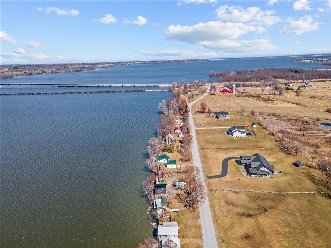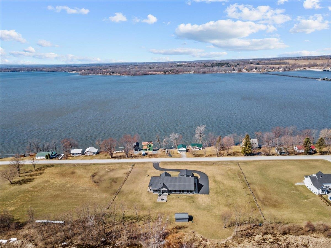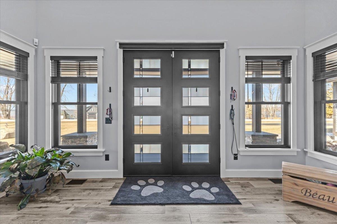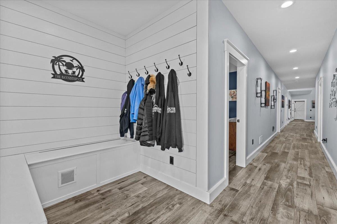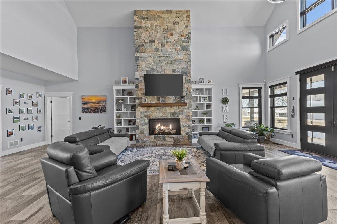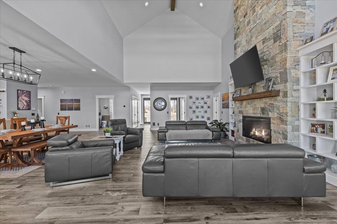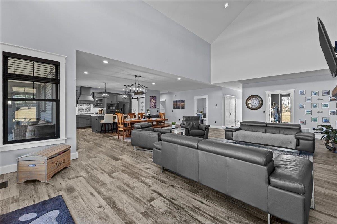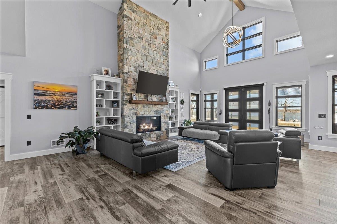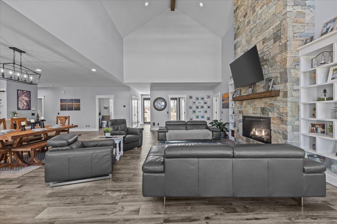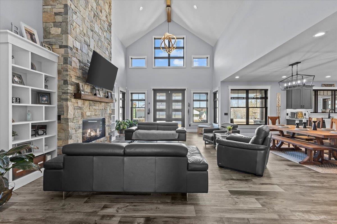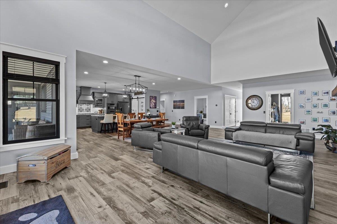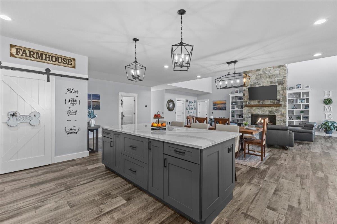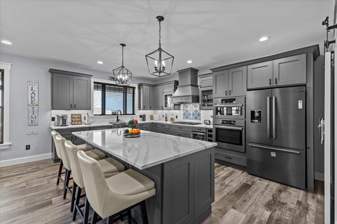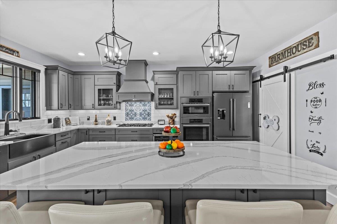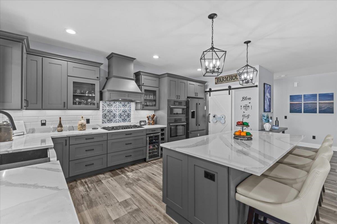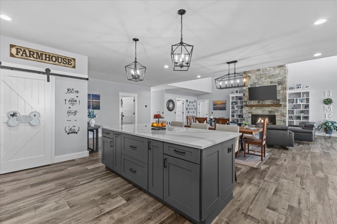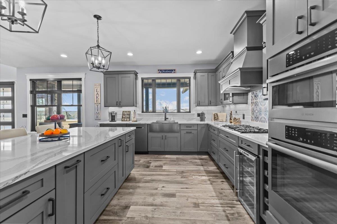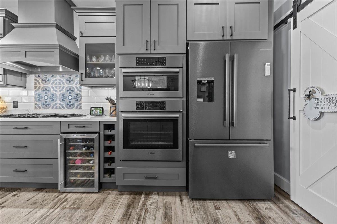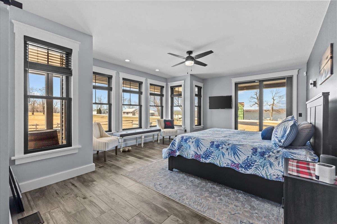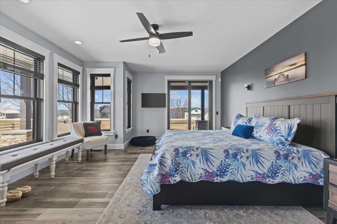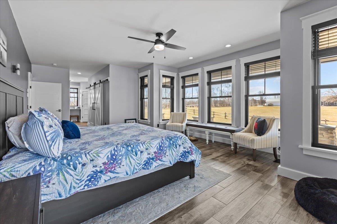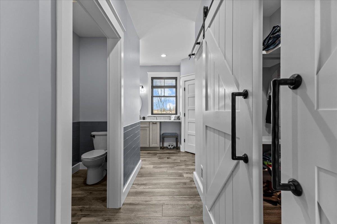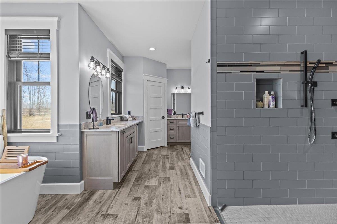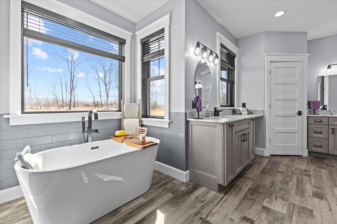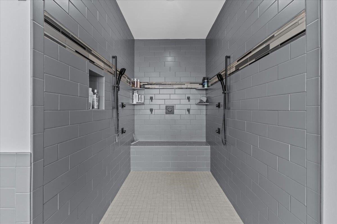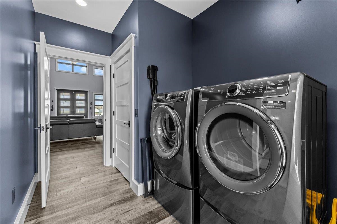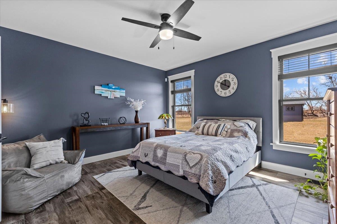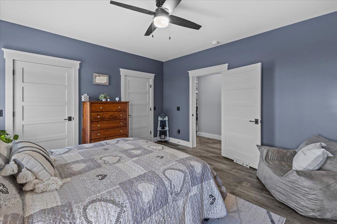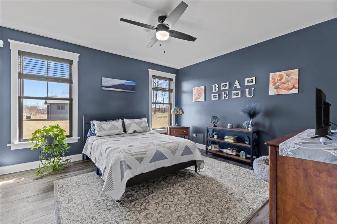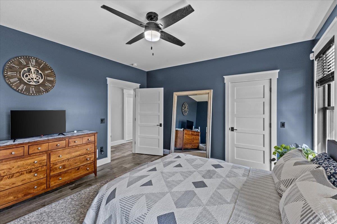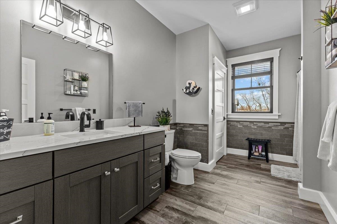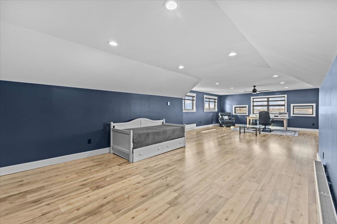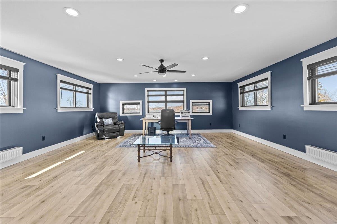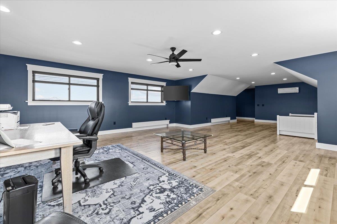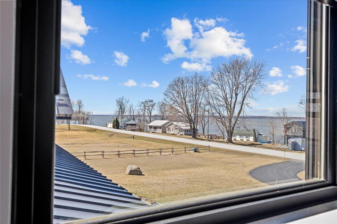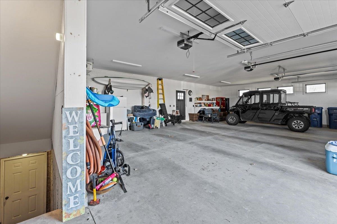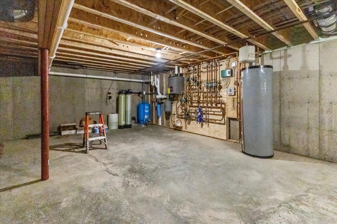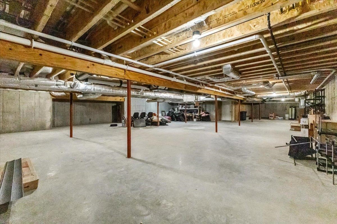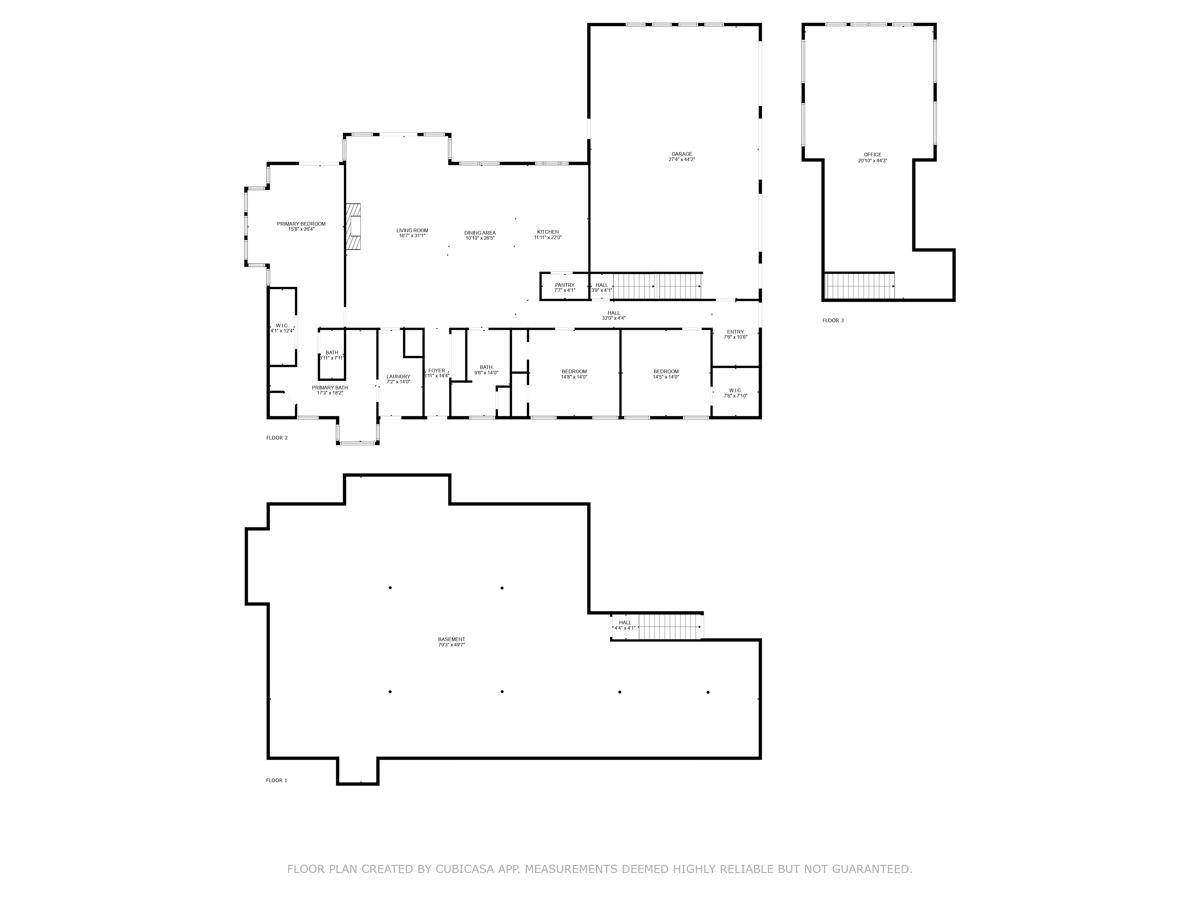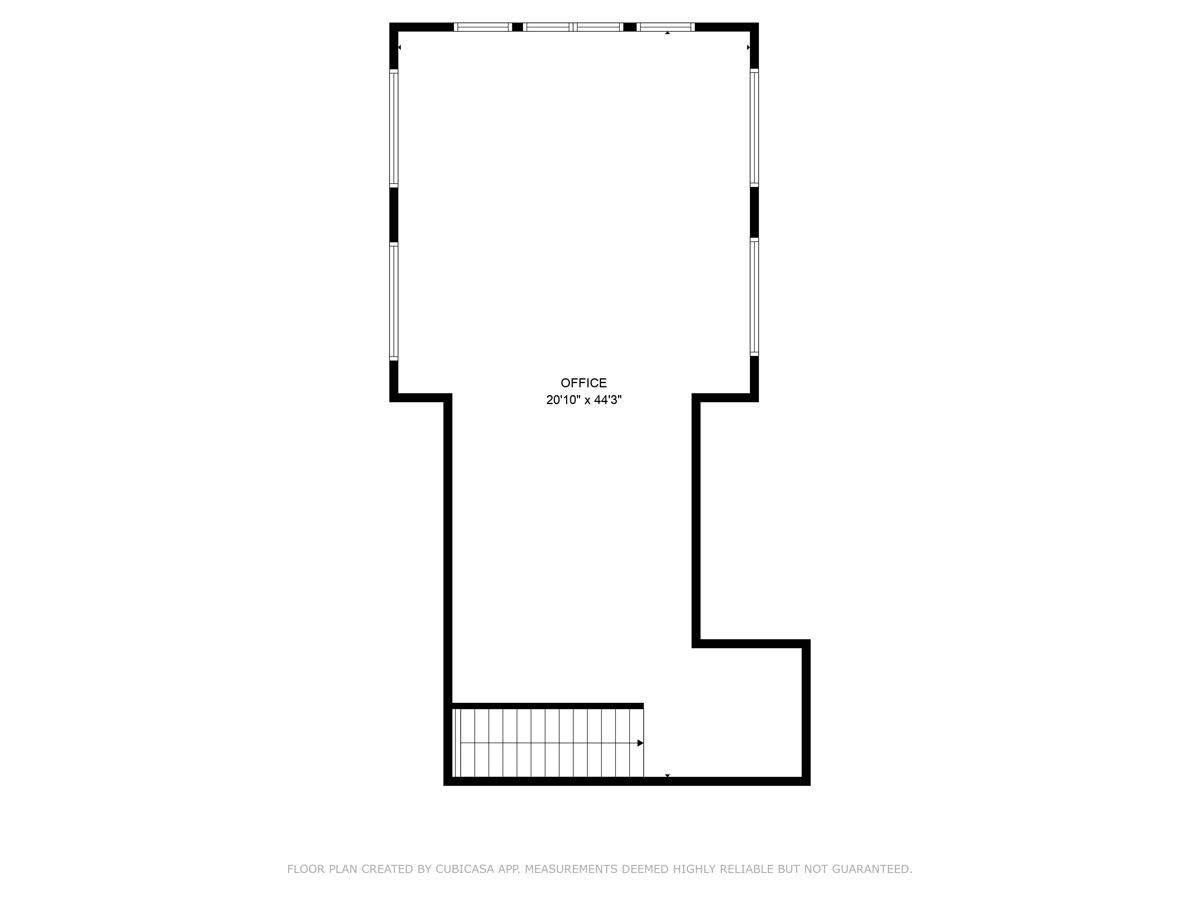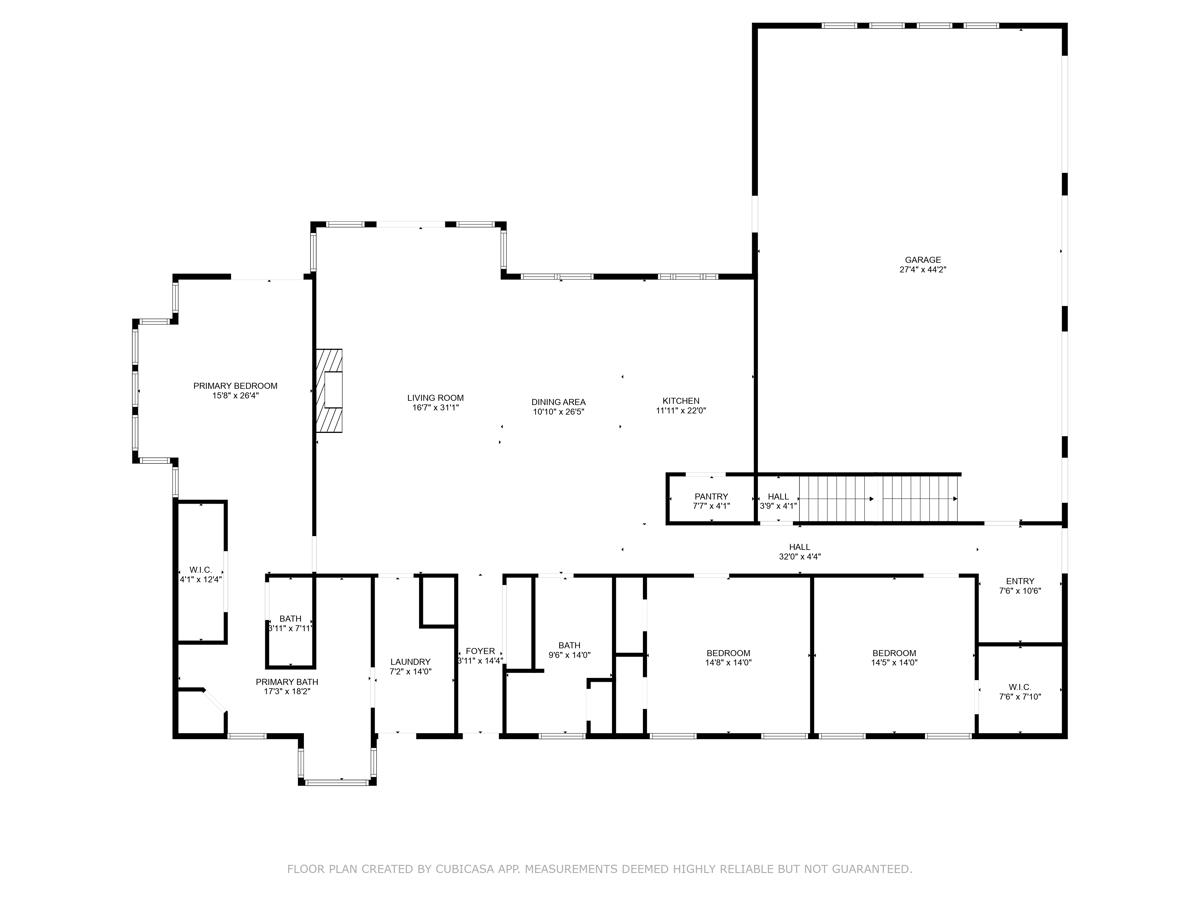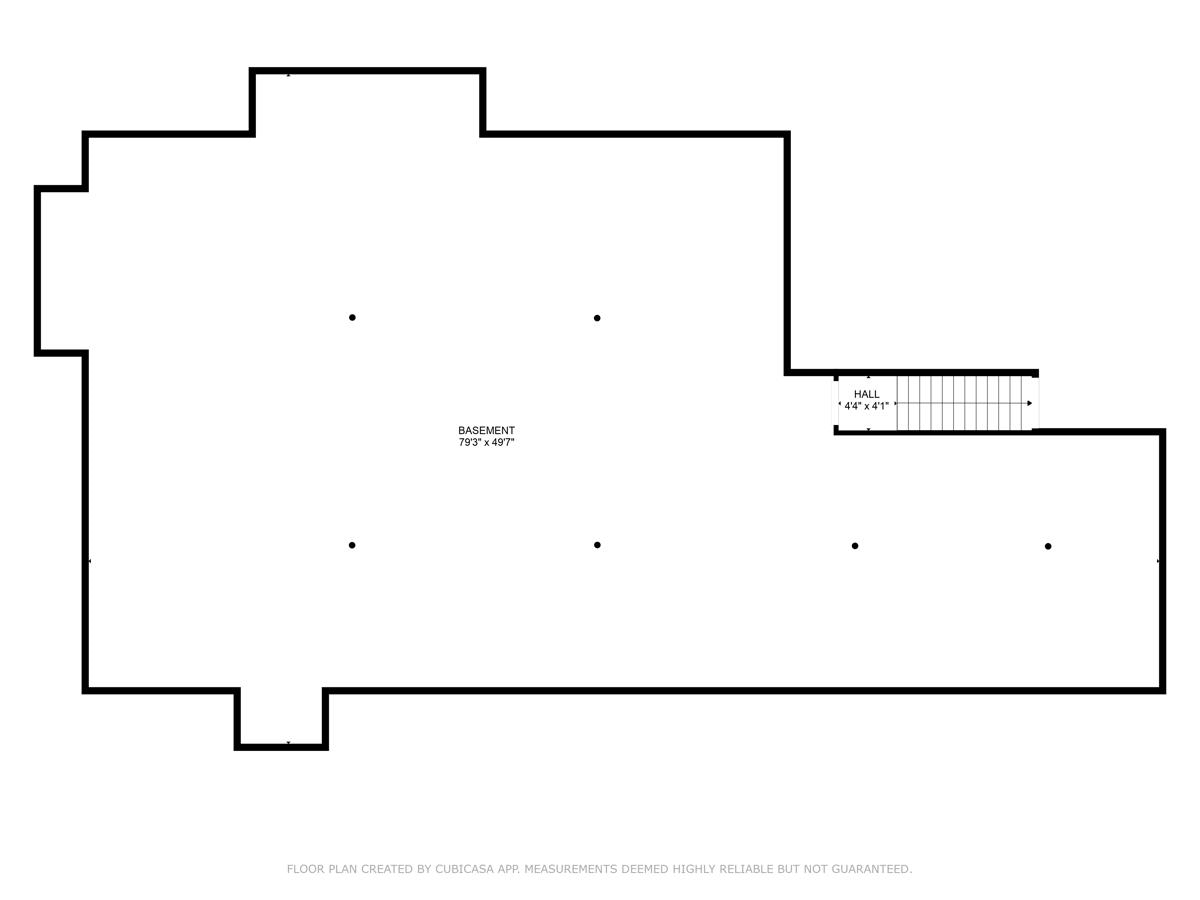1 of 53
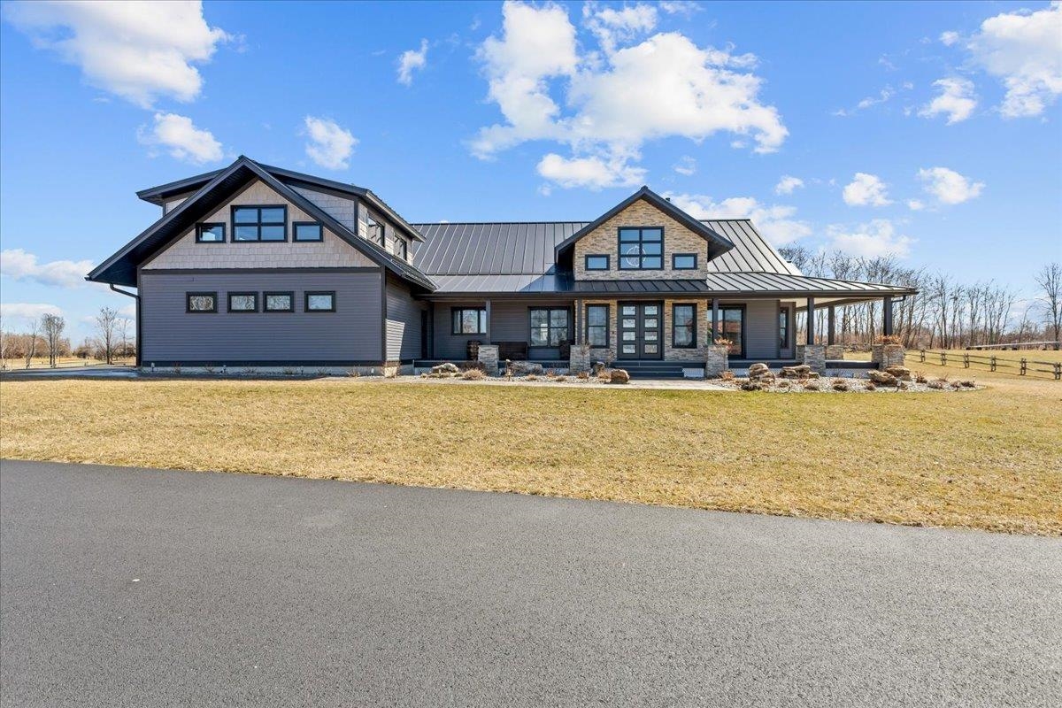
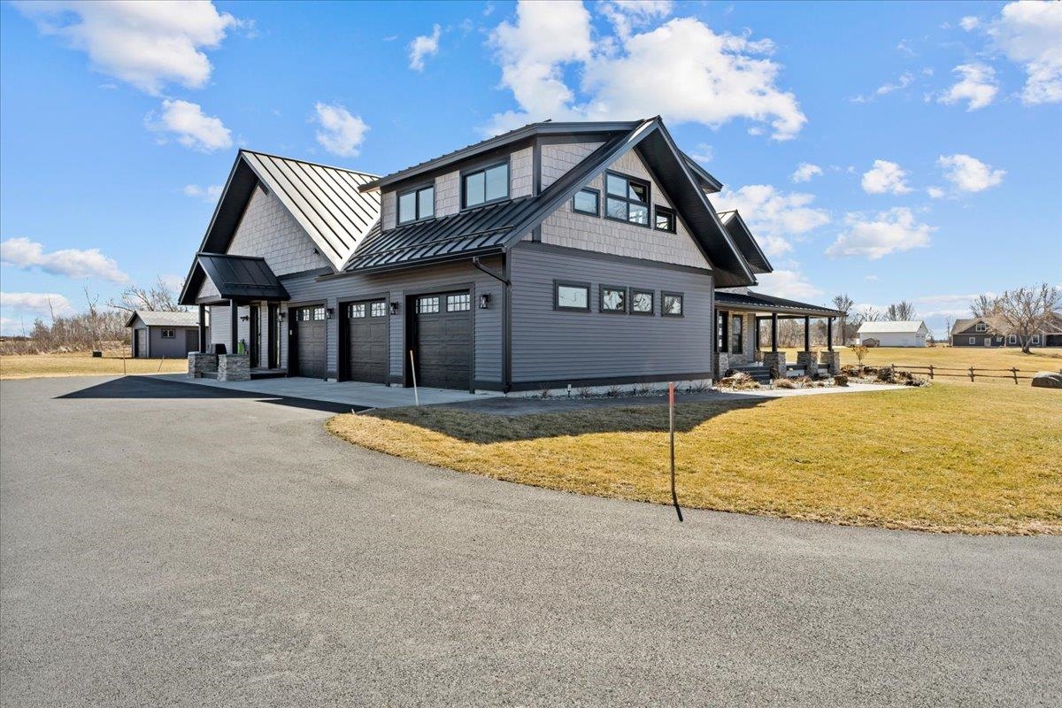
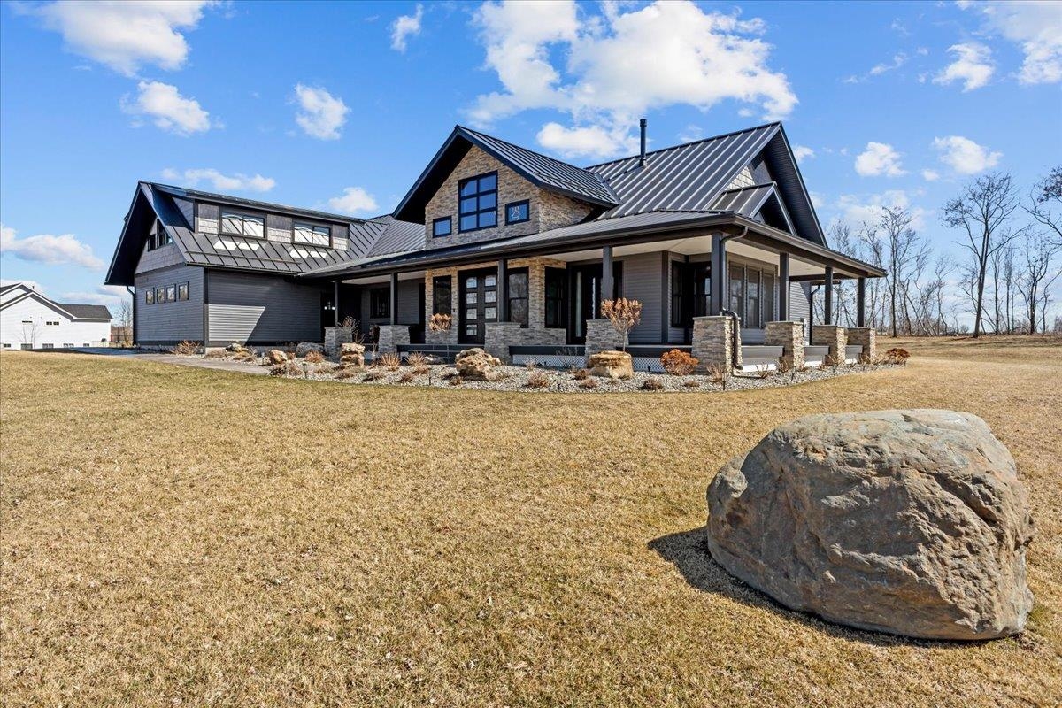
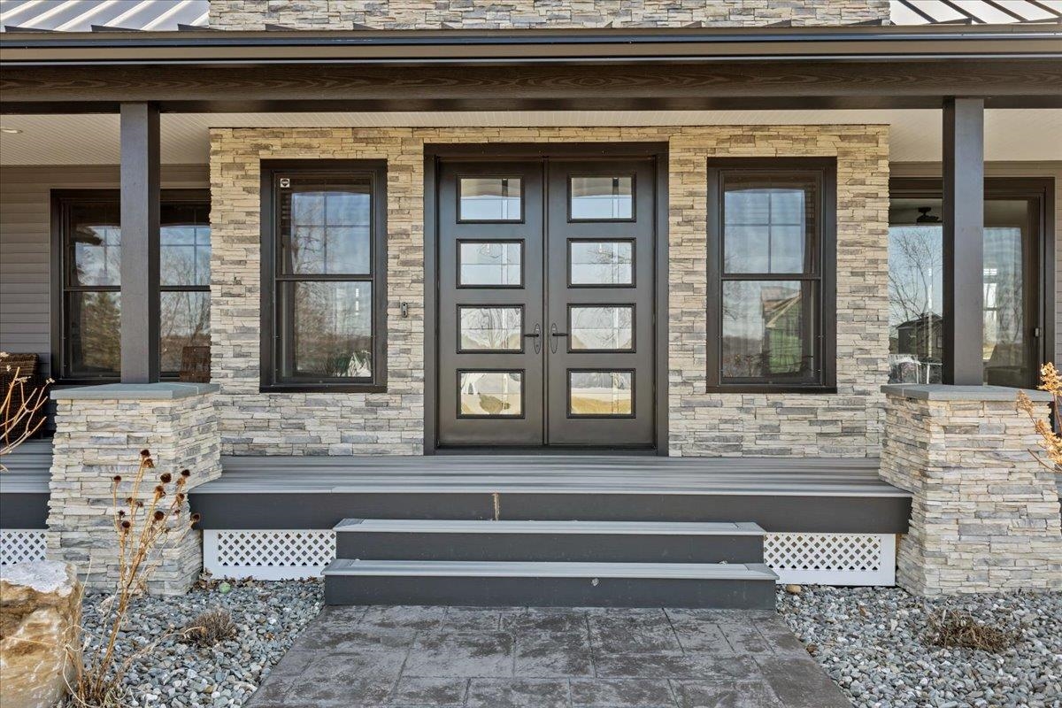

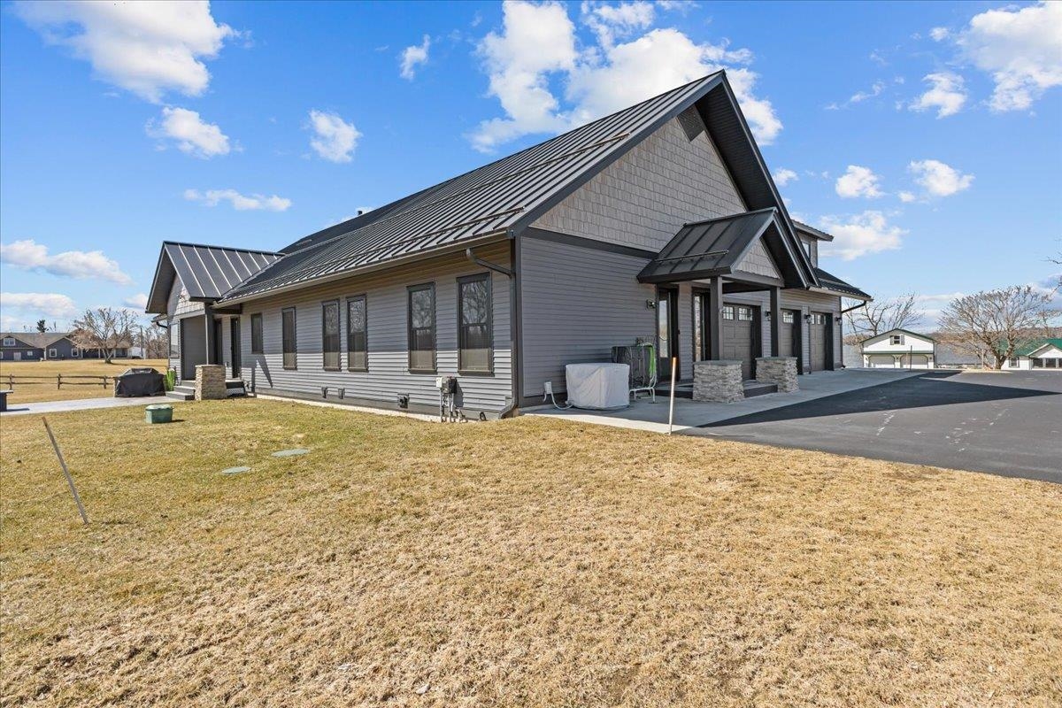
General Property Information
- Property Status:
- Active
- Price:
- $1, 900, 000
- Assessed:
- $0
- Assessed Year:
- County:
- VT-Franklin
- Acres:
- 1.75
- Property Type:
- Single Family
- Year Built:
- 2022
- Agency/Brokerage:
- Darcy Handy
RE/MAX North Professionals - Bedrooms:
- 3
- Total Baths:
- 2
- Sq. Ft. (Total):
- 3698
- Tax Year:
- 2025
- Taxes:
- $16, 592
- Association Fees:
Discover the perfect blend of elegance and comfort in this custom-built 2022 home, offering magnificent western lake views and spectacular sunsets that paint the sky each evening. Designed for seamless one-level living, this home features an open floor concept, creating an inviting space for relaxation and entertaining. A stunning stone gas fireplace anchors the great room, while the gourmet kitchen boasts a wine cooler, pantry, and ample prep space on the oversized kitchen island for culinary enthusiasts. The primary suite features an oversized walk in closet, two vanities, an expansive tile shower with dual shower heads and a relaxing soaking tub. You will also find two additional spacious bedrooms and a full bathroom, with high-end finishes throughout. Outside, a covered porch provides the perfect setting to unwind and take in the serene lake views. The heated three-car garage offers plenty of storage, and above it, an oversized finished room—currently an expansive office—offers endless possibilities, whether as a guest suite, media room, or hobby space. Enjoy the backyard stone patio complete with a gas fireplace or walk down to the shared private lake access boosting 160' of lake frontage. This lakeside retreat is a rare find—don't miss your chance to own a home where luxury meets tranquility. Schedule your private showing today!
Interior Features
- # Of Stories:
- 1.75
- Sq. Ft. (Total):
- 3698
- Sq. Ft. (Above Ground):
- 3698
- Sq. Ft. (Below Ground):
- 0
- Sq. Ft. Unfinished:
- 2892
- Rooms:
- 6
- Bedrooms:
- 3
- Baths:
- 2
- Interior Desc:
- Central Vacuum, Blinds, Cathedral Ceiling, Ceiling Fan, Dining Area, Fireplace - Gas, Fireplaces - 1, Furnished, Kitchen Island, Kitchen/Dining, Kitchen/Family, Kitchen/Living, Light Fixtures -Enrgy Rtd, Lighting - LED, Living/Dining, Primary BR w/ BA, Natural Light, Security, Soaking Tub, Vaulted Ceiling, Walk-in Closet, Walk-in Pantry, Programmable Thermostat, Laundry - 1st Floor
- Appliances Included:
- Dishwasher, Dryer, Range Hood, Microwave, Refrigerator, Washer, Stove - Gas, Wine Cooler, Exhaust Fan, Water Heater
- Flooring:
- Tile, Wood
- Heating Cooling Fuel:
- Water Heater:
- Basement Desc:
- Concrete, Concrete Floor, Full, Unfinished, Stairs - Basement
Exterior Features
- Style of Residence:
- Craftsman
- House Color:
- Time Share:
- No
- Resort:
- Exterior Desc:
- Exterior Details:
- Doors - Energy Star, Patio, Porch - Covered, ROW to Water, Shed, Window Screens, Windows - Energy Star
- Amenities/Services:
- Land Desc.:
- Beach Access, Country Setting, Lake Access, Lake View, Lakes, Landscaped, Level, Mountain View, Open, View, Water View
- Suitable Land Usage:
- Roof Desc.:
- Metal
- Driveway Desc.:
- Paved
- Foundation Desc.:
- Concrete
- Sewer Desc.:
- Septic
- Garage/Parking:
- Yes
- Garage Spaces:
- 3
- Road Frontage:
- 0
Other Information
- List Date:
- 2025-03-28
- Last Updated:


