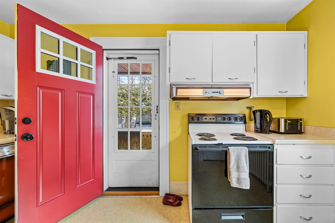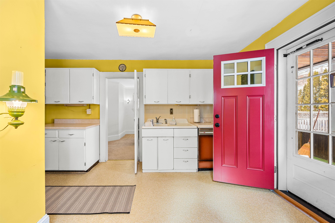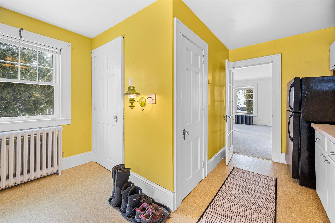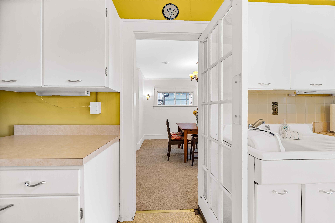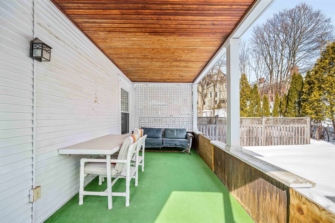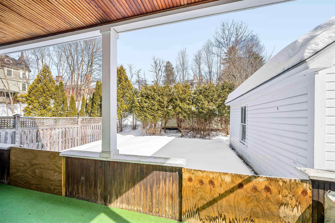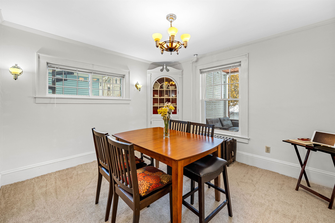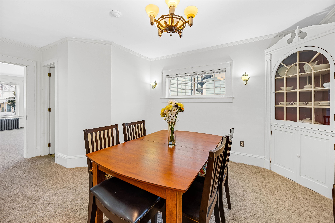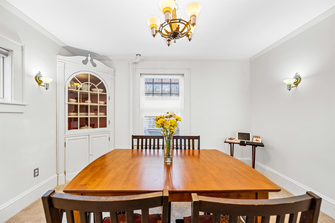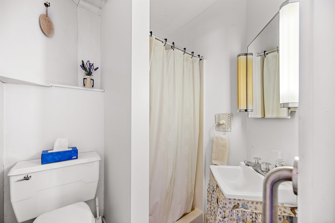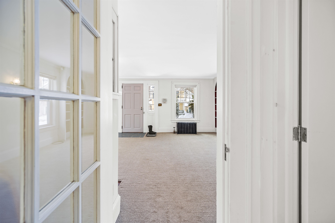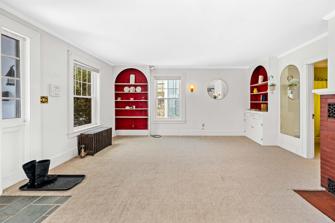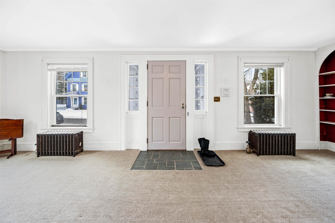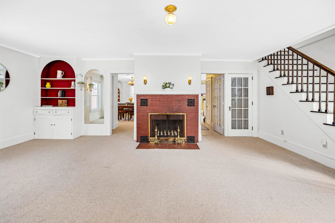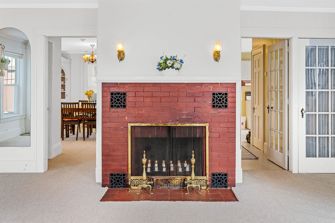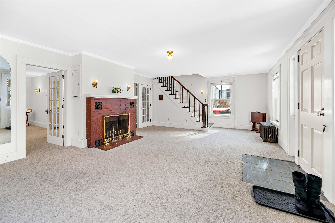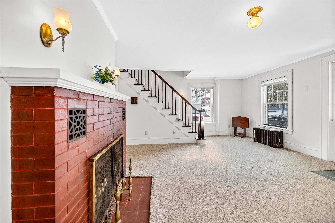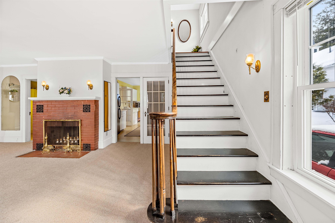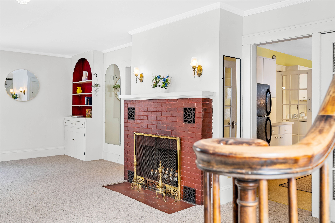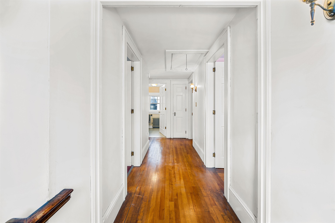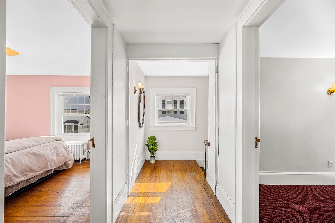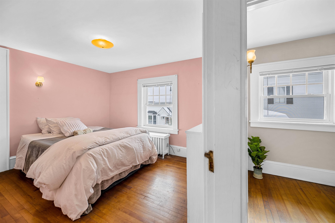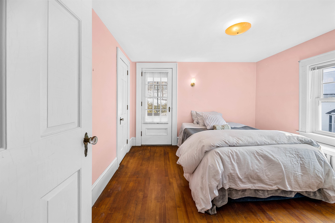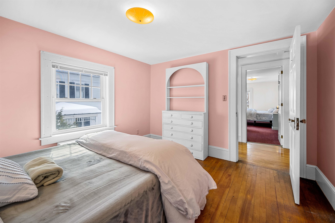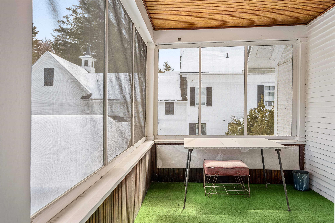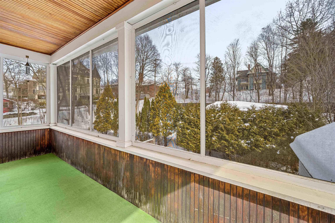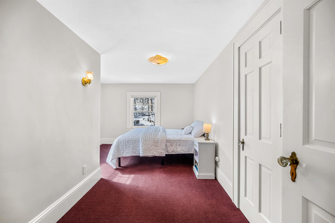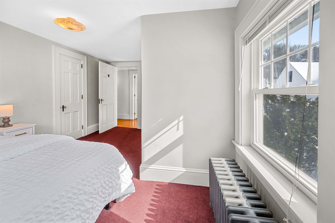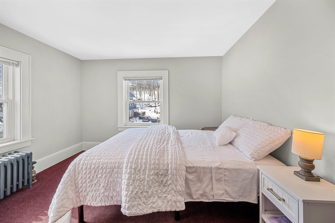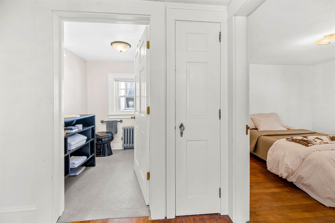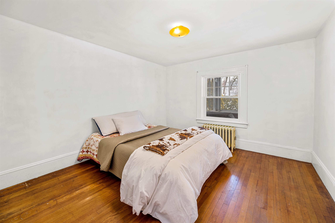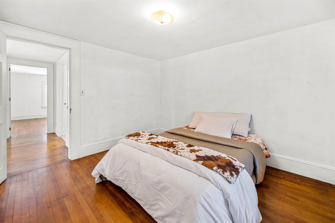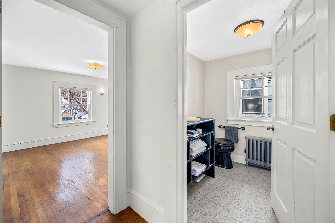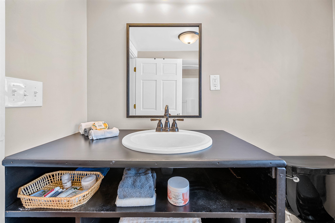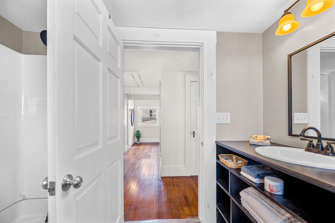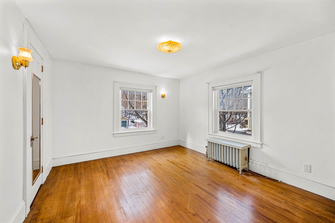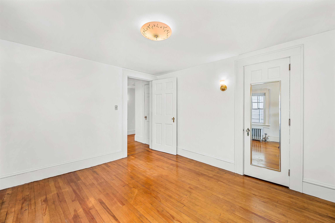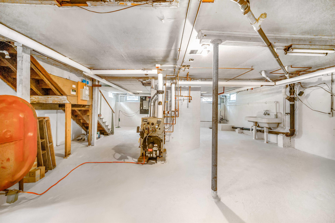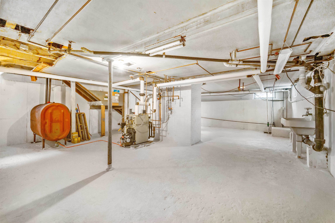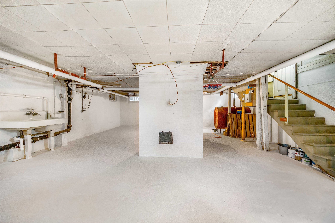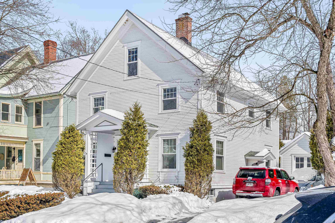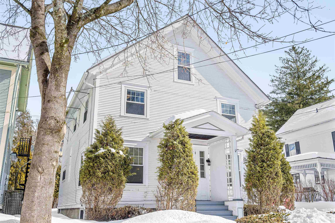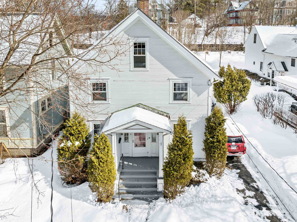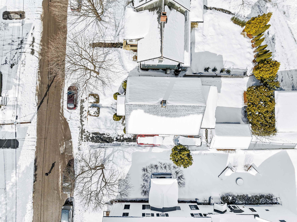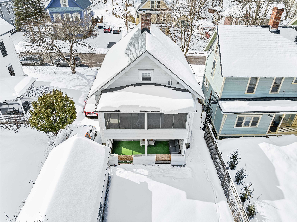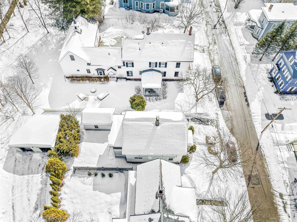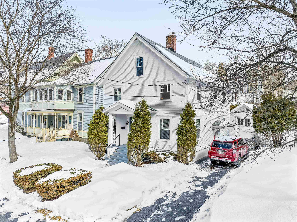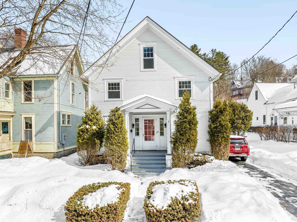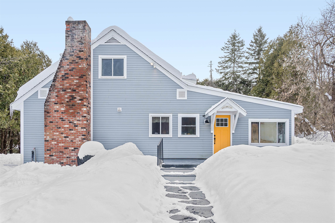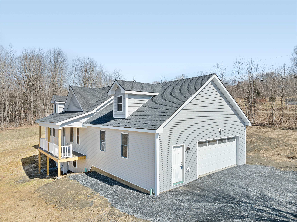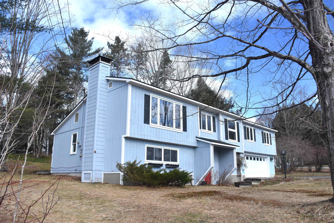1 of 55
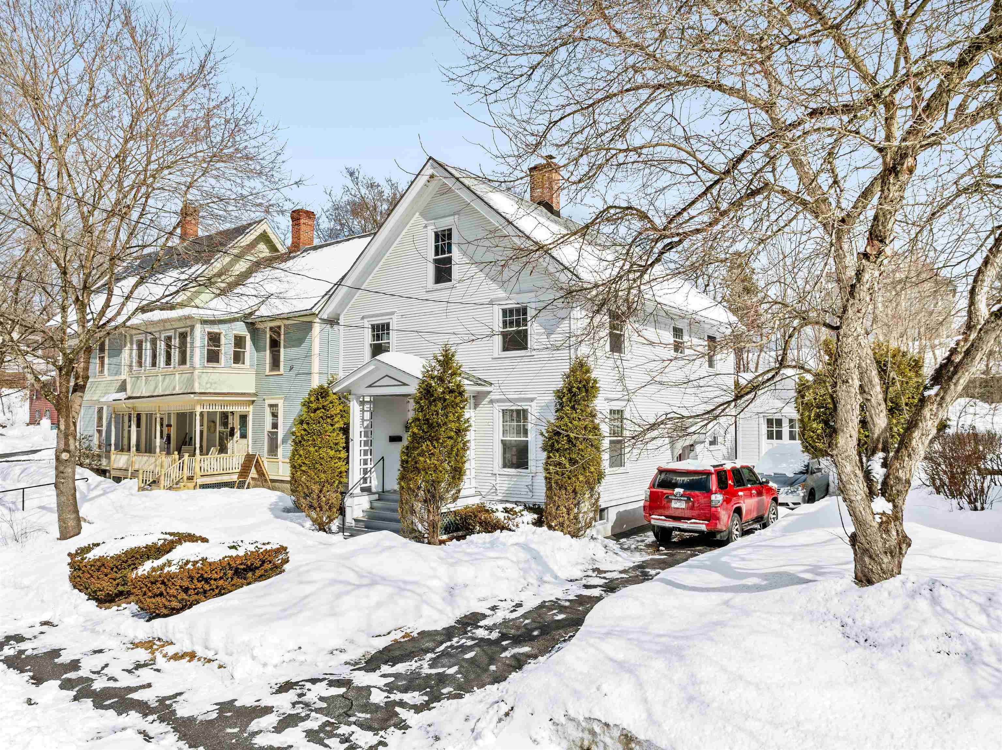
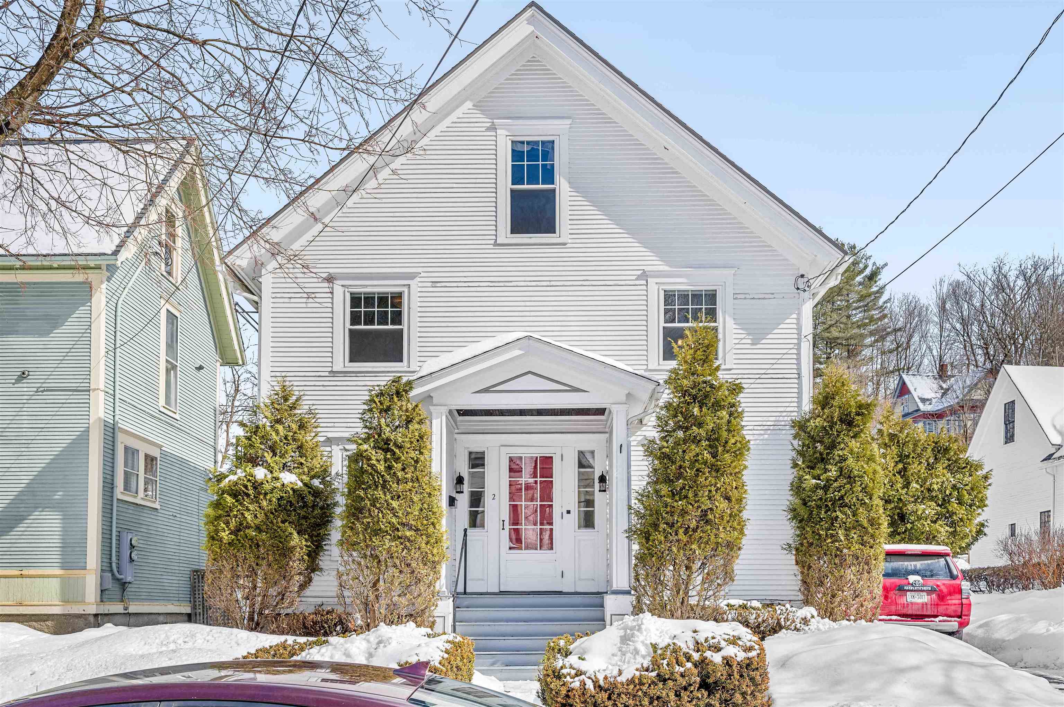
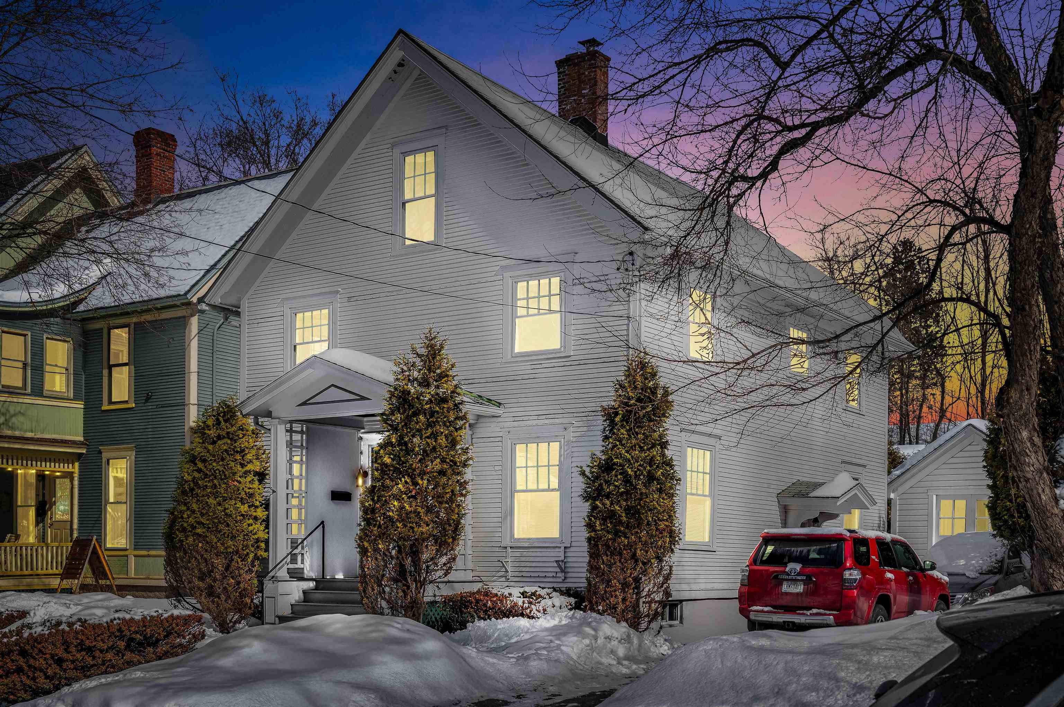
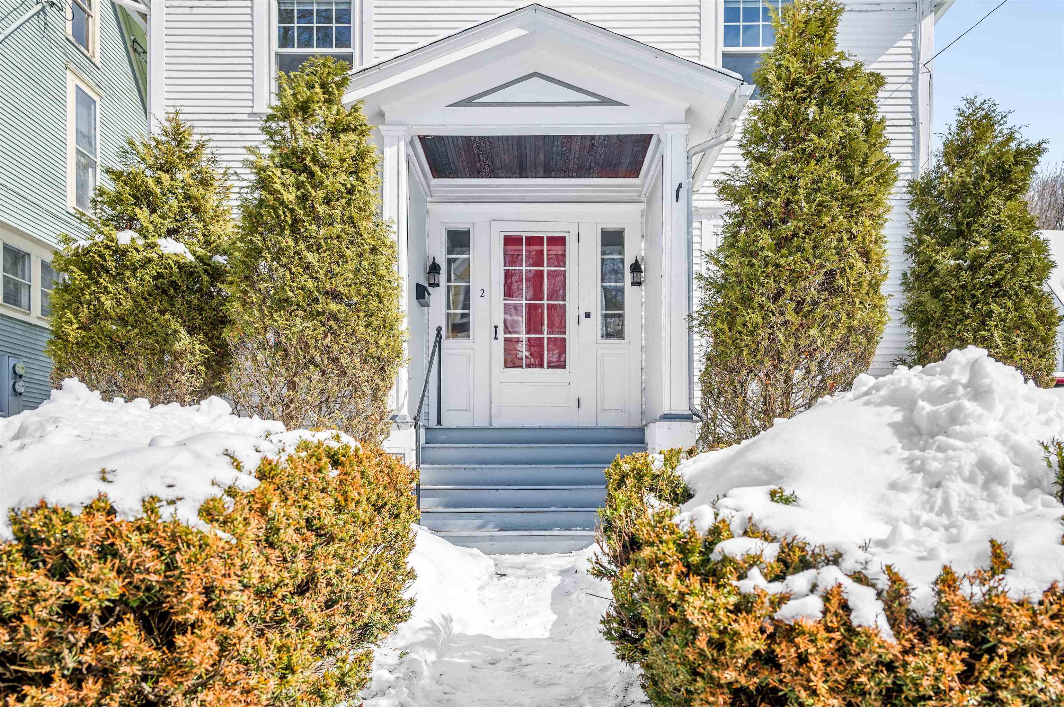

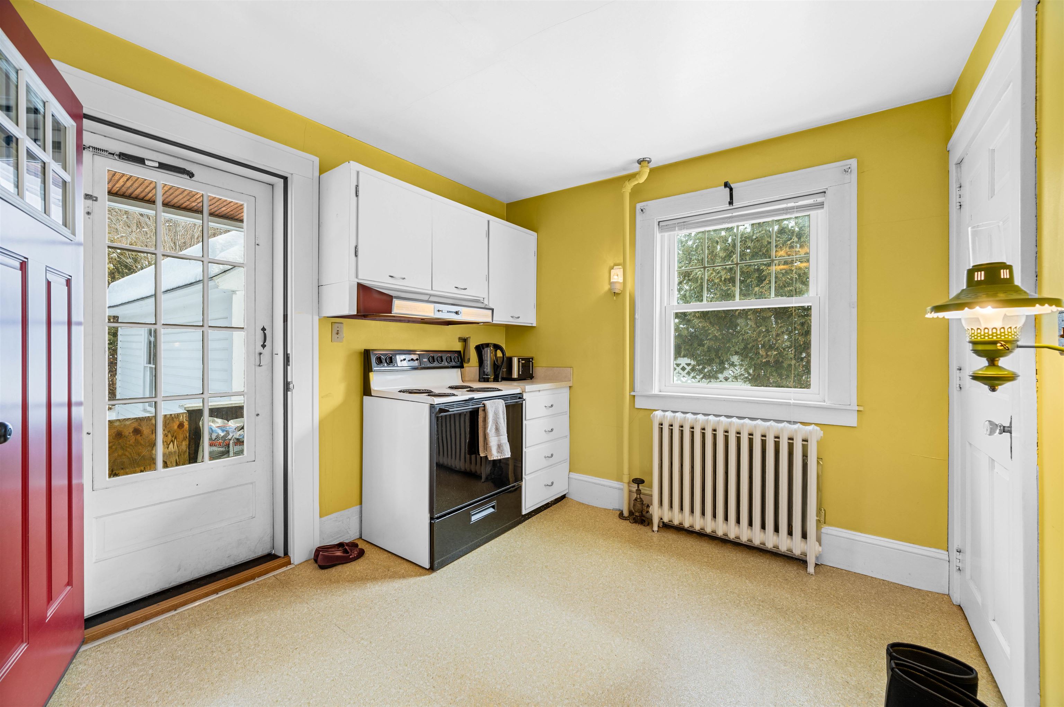
General Property Information
- Property Status:
- Active Under Contract
- Price:
- $582, 000
- Assessed:
- $0
- Assessed Year:
- County:
- VT-Washington
- Acres:
- 0.09
- Property Type:
- Single Family
- Year Built:
- 1930
- Agency/Brokerage:
- Timothy Heney
Element Real Estate - Bedrooms:
- 4
- Total Baths:
- 2
- Sq. Ft. (Total):
- 1768
- Tax Year:
- 2024
- Taxes:
- $8, 547
- Association Fees:
Nestled in a prime Montpelier location, this charming in-town home offers the perfect blend of convenience and classic design. Just moments from downtown shops, restaurants, the library, and local schools, it provides easy access to all the amenities you need. The main level features a spacious living room, a formal dining room, a well-appointed kitchen, and a convenient three-quarter bath. A covered porch off the kitchen leads to a private backyard, perfect for relaxing or entertaining. Upstairs, you’ll find four comfortable bedrooms, a full bath, and a delightful 8’ x 20’ screened porch—ideal for enjoying Vermont’s seasons. Additional highlights include a newer boiler (replaced in 2018) and a separate one-car garage. Don’t miss this opportunity to own a home in one of Montpelier’s most desirable neighborhoods!
Interior Features
- # Of Stories:
- 2
- Sq. Ft. (Total):
- 1768
- Sq. Ft. (Above Ground):
- 1768
- Sq. Ft. (Below Ground):
- 0
- Sq. Ft. Unfinished:
- 884
- Rooms:
- 7
- Bedrooms:
- 4
- Baths:
- 2
- Interior Desc:
- Dining Area, Fireplace - Wood
- Appliances Included:
- Disposal, Range Hood, Range - Electric, Refrigerator, Water Heater - Off Boiler, Water Heater - Owned
- Flooring:
- Carpet, Hardwood, Vinyl
- Heating Cooling Fuel:
- Water Heater:
- Basement Desc:
- Concrete, Stairs - Interior, Sump Pump, Unfinished
Exterior Features
- Style of Residence:
- Freestanding
- House Color:
- Time Share:
- No
- Resort:
- Exterior Desc:
- Exterior Details:
- Fence - Partial, Porch - Covered, Porch - Screened, Windows - Double Pane
- Amenities/Services:
- Land Desc.:
- City Lot, Level, Sidewalks, Street Lights, In Town
- Suitable Land Usage:
- Residential
- Roof Desc.:
- Shingle - Architectural
- Driveway Desc.:
- Paved
- Foundation Desc.:
- Concrete
- Sewer Desc.:
- Metered, Public
- Garage/Parking:
- Yes
- Garage Spaces:
- 1
- Road Frontage:
- 0
Other Information
- List Date:
- 2025-03-17
- Last Updated:


