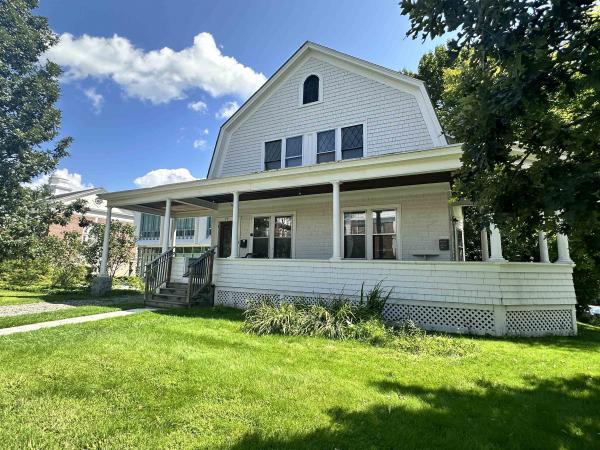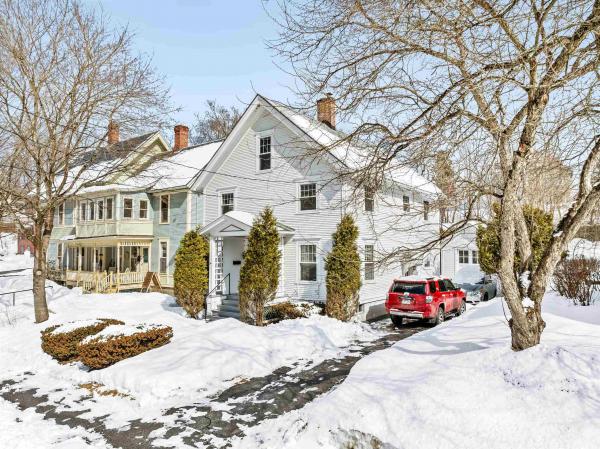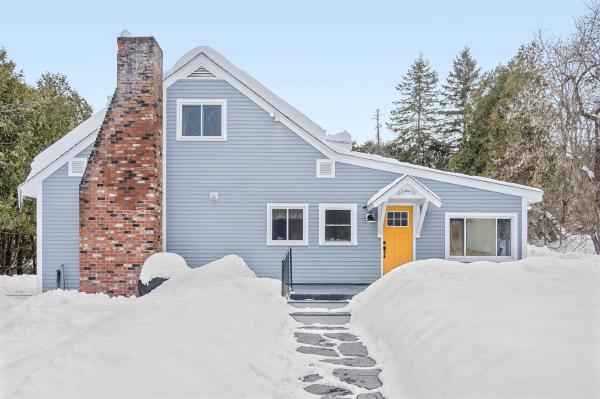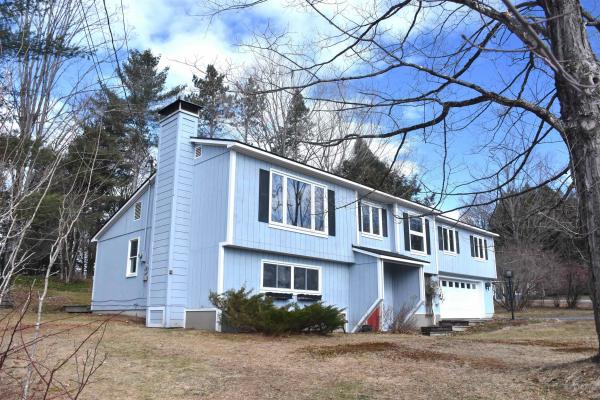Discover the charm of this beautiful historic home within an easy walk to downtown Montpelier, Vt. College, and Hunger Mountain Coop. Currently utilized as a duplex but easily convertible back to a single-family residence. This property features a wrap around porch, convenient carport, beautiful hardwood floors, updated kitchens and baths, and a sunroom upstairs that invites natural light and warmth. The dry walk-out basement, unaffected by recent flooding, houses a high-efficiency Buderus boiler and a classic soapstone laundry sink. Situated directly across from the Vermont College Green and just a block from Sabin’s Pasture with its scenic walking trails, this property offers both comfort and convenience in the heart of Montpelier, whether you’re seeking an investment opportunity or a place to call home.
To be built, this custom Contemporary-style home will be located in beautiful Montpelier! Upon completion, the home will feature a welcoming covered front porch leading into an open-concept living room with 9 ft ceilings and large windows. The spacious layout will flow into a dining area and a modern kitchen equipped with granite countertops, stainless steel appliances, ample cabinetry, and a breakfast bar. A convenient half bath with tile flooring will be situated off the kitchen, along with access to the garage, and a large back deck. The elegant stairway to the second floor will feature vaulted ceilings and multiple windows, filling the space with natural light. The home will include three generously sized bedrooms and 2.5 baths, including a primary bedroom with a luxurious en-suite bathroom featuring a custom-tiled shower, a large walk-in closet, and seasonal views of the Adirondacks with stunning sunsets. Additional planned features include second-floor laundry, an open backyard, a fully insulated one-car garage with 10 ft ceilings and an electric car charger. The home will also be equipped with an on-demand heat and hot water system.
Nestled in a prime Montpelier location, this charming in-town home offers the perfect blend of convenience and classic design. Just moments from downtown shops, restaurants, the library, and local schools, it provides easy access to all the amenities you need. The main level features a spacious living room, a formal dining room, a well-appointed kitchen, and a convenient three-quarter bath. A covered porch off the kitchen leads to a private backyard, perfect for relaxing or entertaining. Upstairs, you’ll find four comfortable bedrooms, a full bath, and a delightful 8’ x 20’ screened porch—ideal for enjoying Vermont’s seasons. Additional highlights include a newer boiler (replaced in 2018) and a separate one-car garage. Don’t miss this opportunity to own a home in one of Montpelier’s most desirable neighborhoods!
Discover the perfect blend of convenience and tranquility with this exquisite home in Montpelier. Ideally situated between downtown Montpelier and the Rec Center, and bordered by Hubbard Park, this contemporary cape on a 1.59 +/- acre lot offers a coveted balance of accessibility and seclusion. Step into a welcoming sunroom that leads seamlessly into the dining area and large living room with wood floors and loads of light. Enjoy the large open kitchen with loads of cupboards and counter space. The main floor features two bedrooms and a luxurious full bath with a large tile shower, separate soaking tub and radiant floor heat. Upstairs, two additional generous bedrooms and another bathroom provide ample space for family or guests. Meticulously maintained, this home exudes warmth and charm, presenting an ideal opportunity for those seeking comfort and functionality. Outside the new trex deck is the place to be with plenty of space to garden and enjoy the privacy of this secluded setting in the city. Join us for an open house on Saturday, March 8th, from 10 AM to 1 PM to experience firsthand the allure of this Montpelier gem. Don't miss out on making this exceptional property your own!
Nicely-kept home near the Edge of the City, with updated Kitchen, distant mountain views to the East, hardwood flooring in living room and dining areas. Quite a bit of room for storage. Primary bedroom has it's own 3/4 bath, built-in wall A/C unit, and a walk-in closet measuring 9'1x5'7, in addition to and extra deep-but-otherwise typical double clothes closet. Dutchwest wood stove in family room makes it warm and cozy. 2-Zone Propane boiler and roof were new in 2018. Oversized 1-car, direct-entry garage has room for bicycles, mower, and extra storage. Rear deck off second level bedroom overlooks a reasonably flat and private oasis in the City with mature trees and a room for a garden. Almost 1/2 Acres in size! Basic covenants. City-owned recreational area within Stonewall Meadows. Owner would prefer an early June closing/possession. There is a central vacuum system installed, with hose available, but seller doesn't use it, and doesn't know its viability. Driveway into #22 has a deeded easement to cross thru a narrow area of subject lot for access.
© 2025 Northern New England Real Estate Network, Inc. All rights reserved. This information is deemed reliable but not guaranteed. The data relating to real estate for sale on this web site comes in part from the IDX Program of NNEREN. Subject to errors, omissions, prior sale, change or withdrawal without notice.







