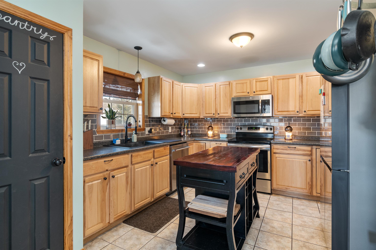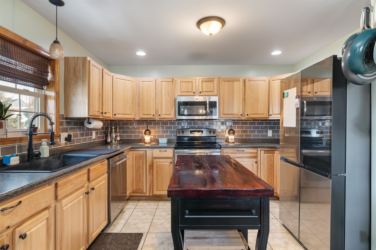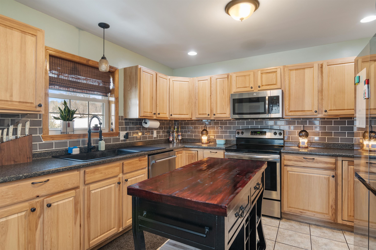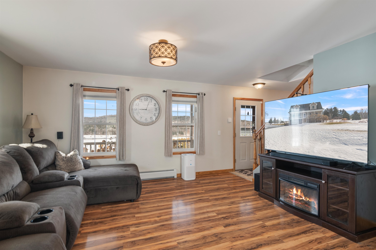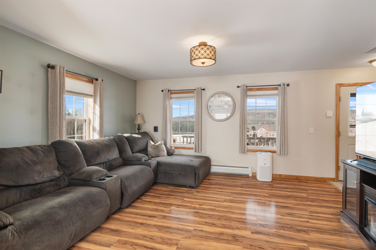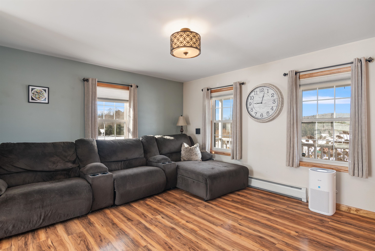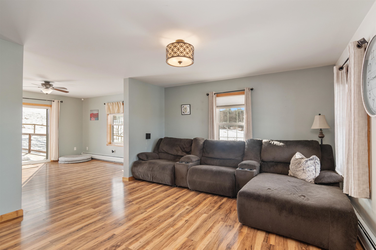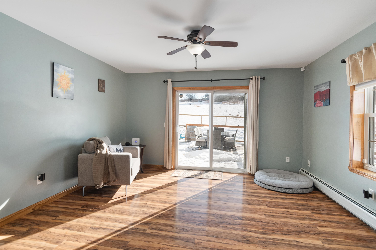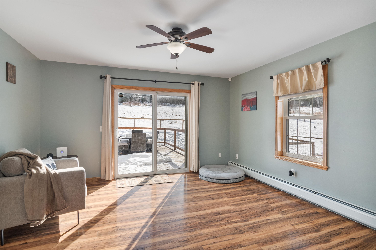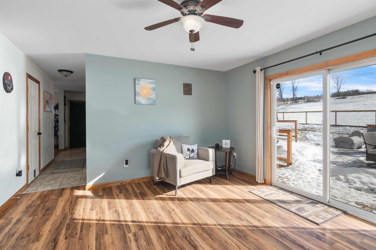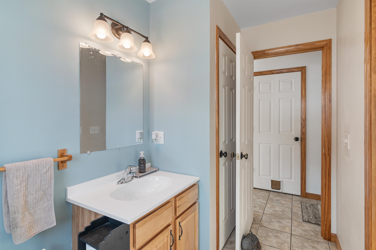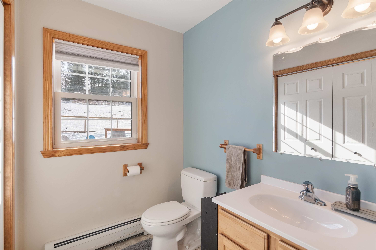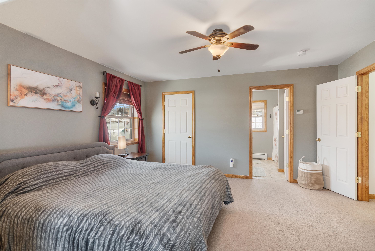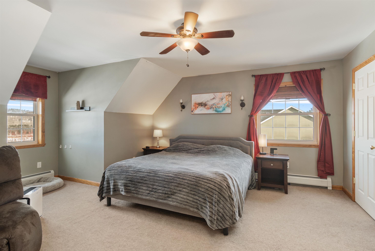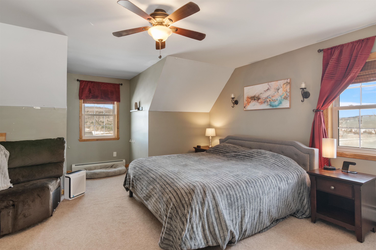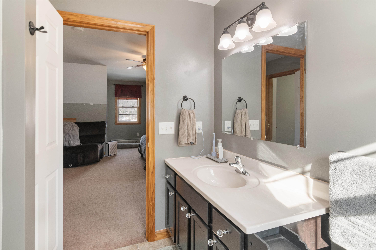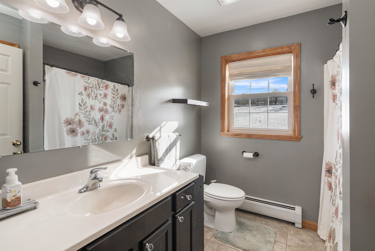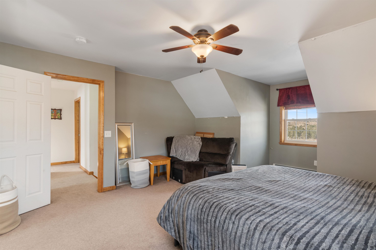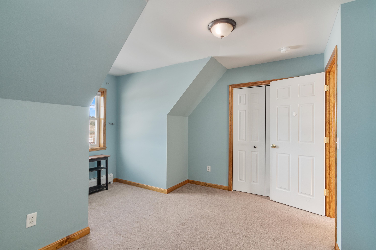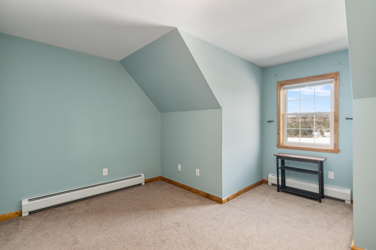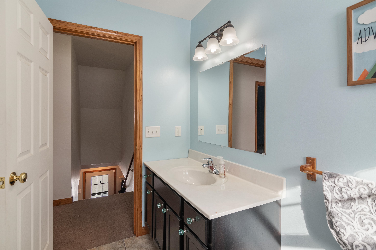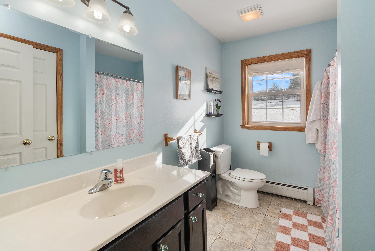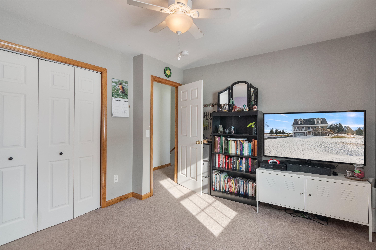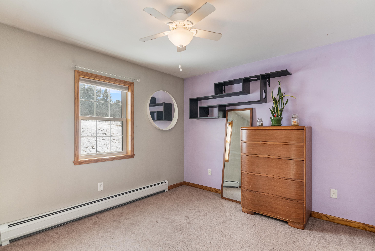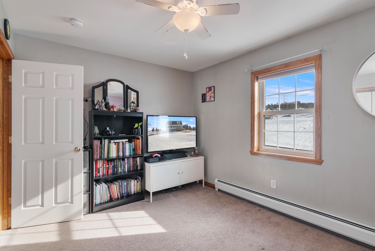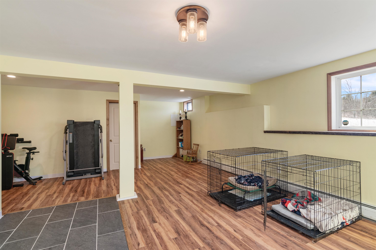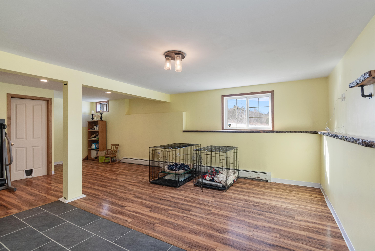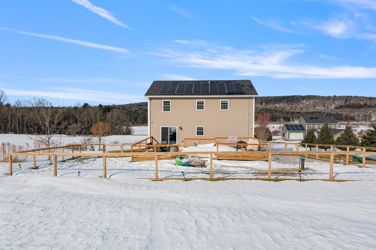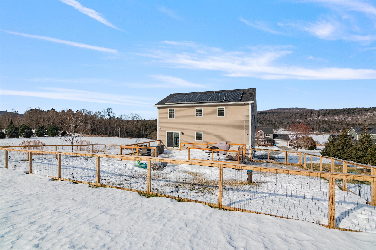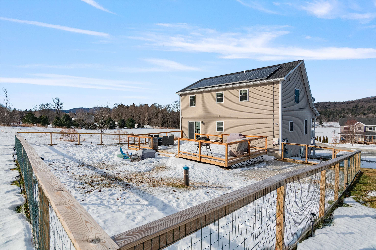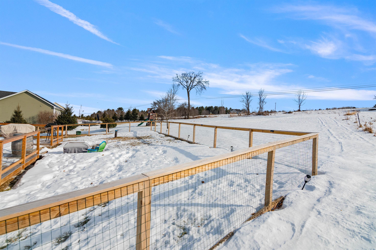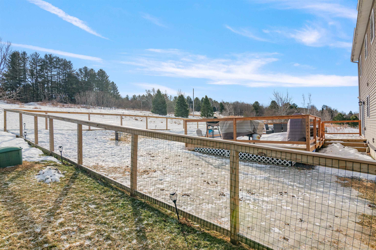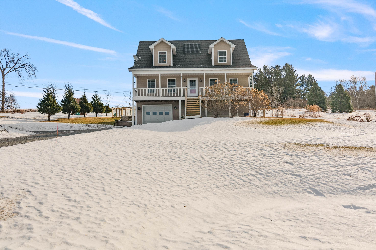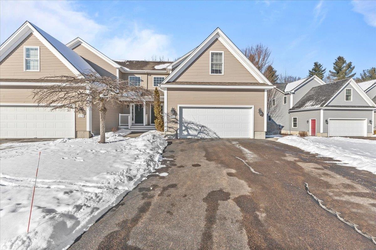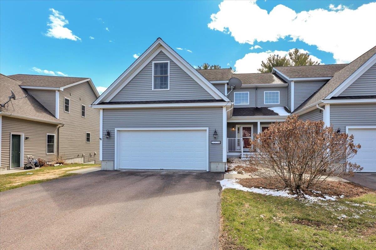1 of 42
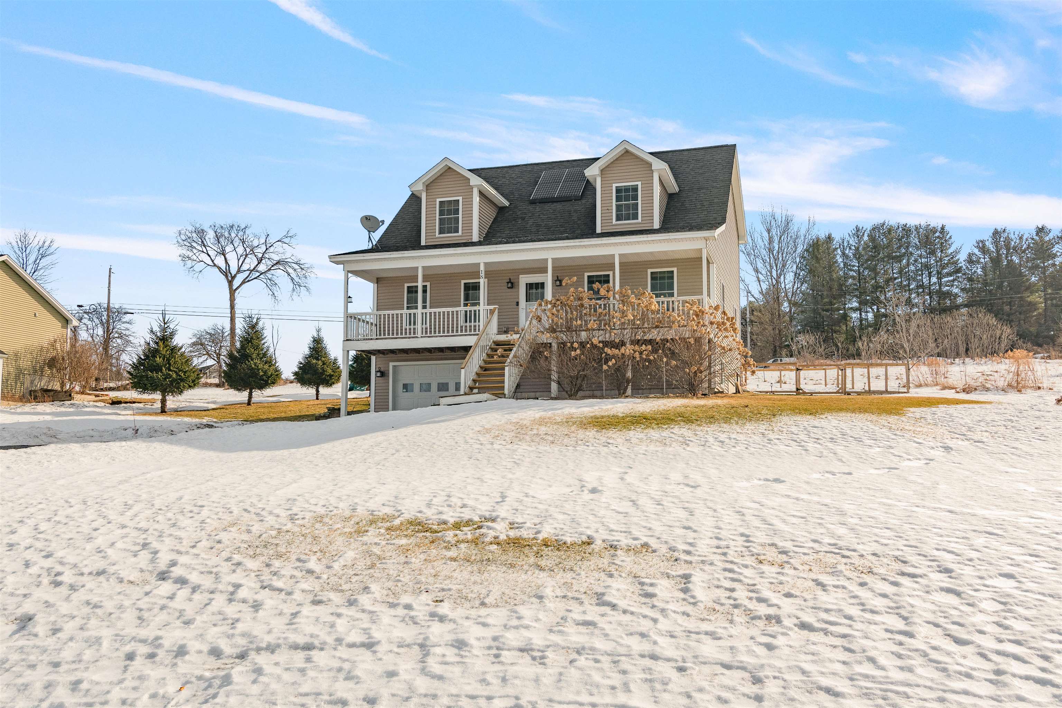
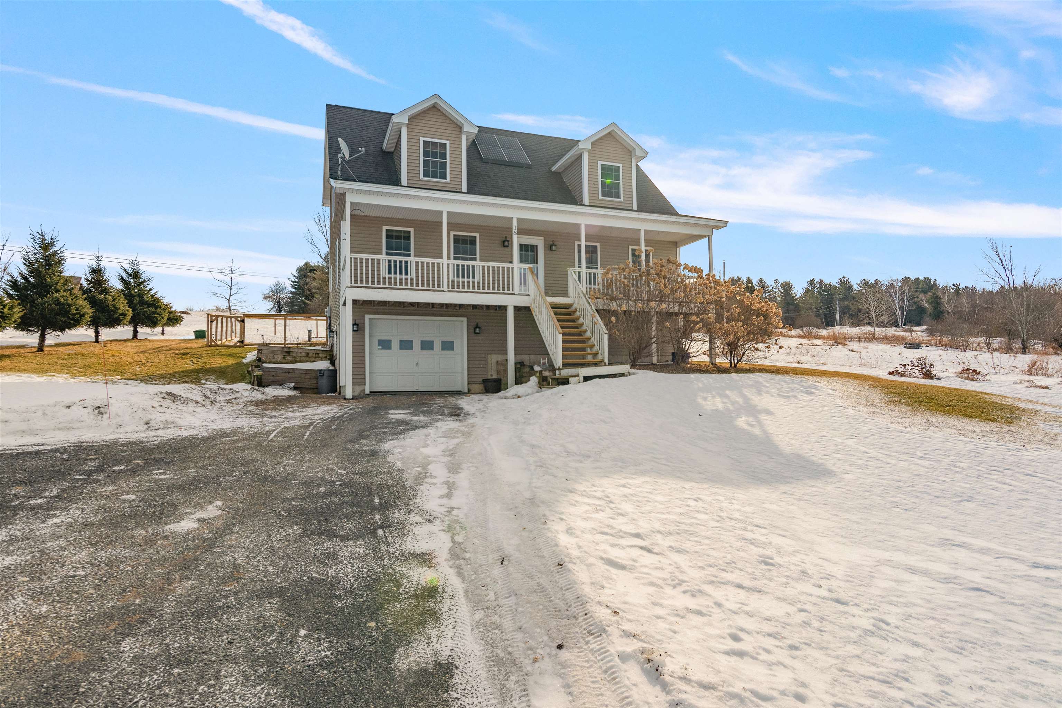
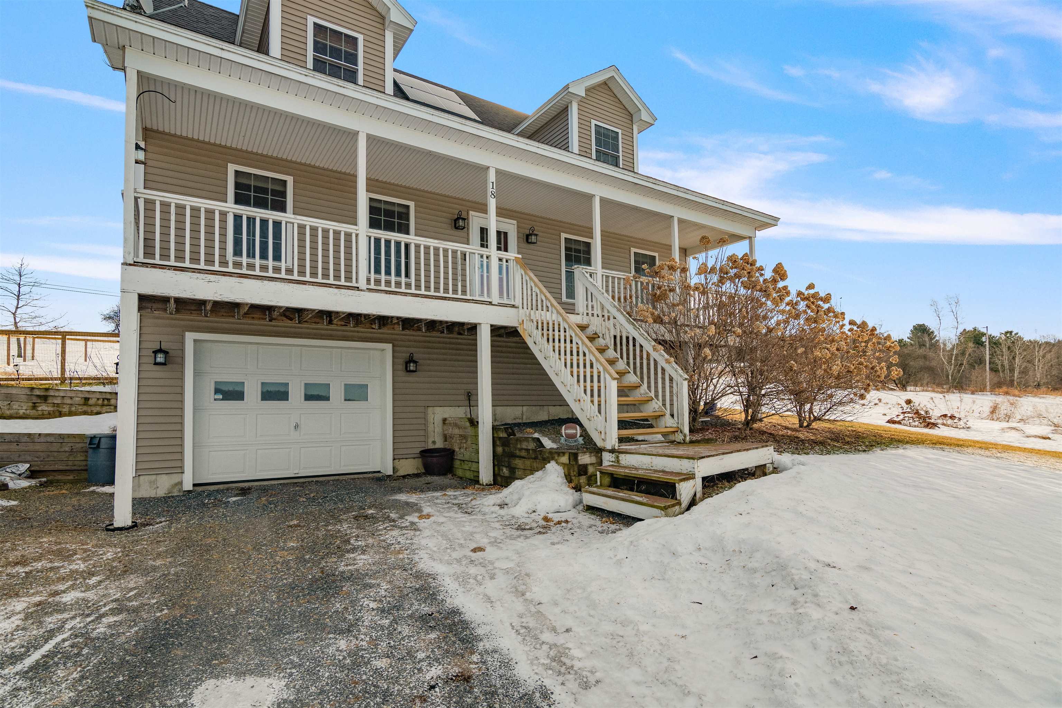

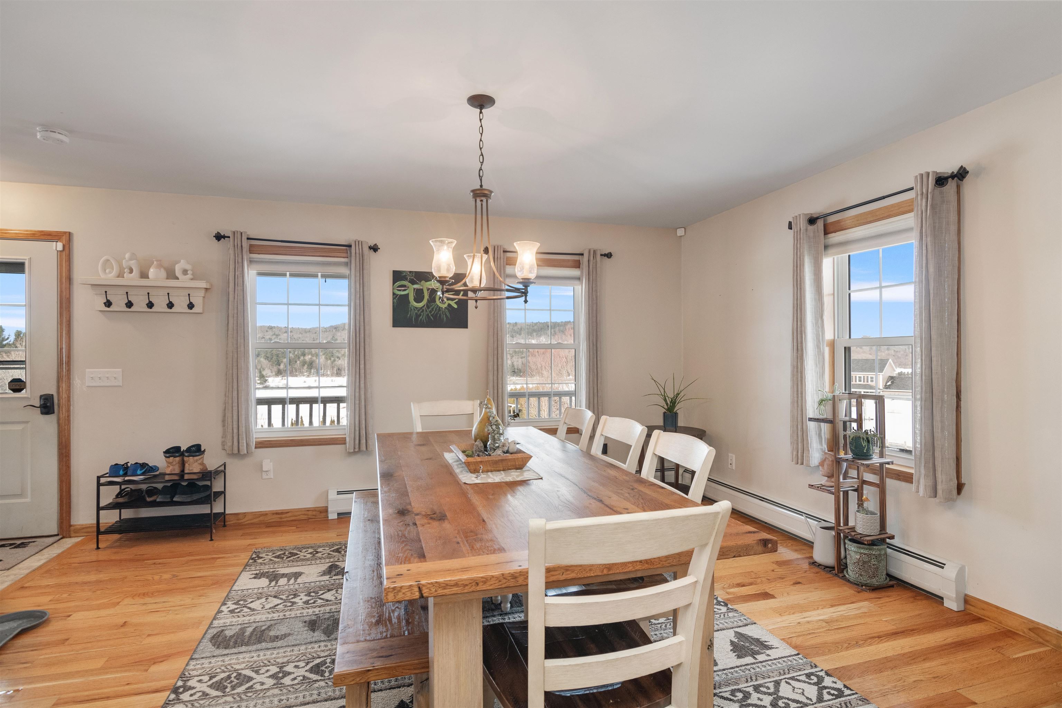
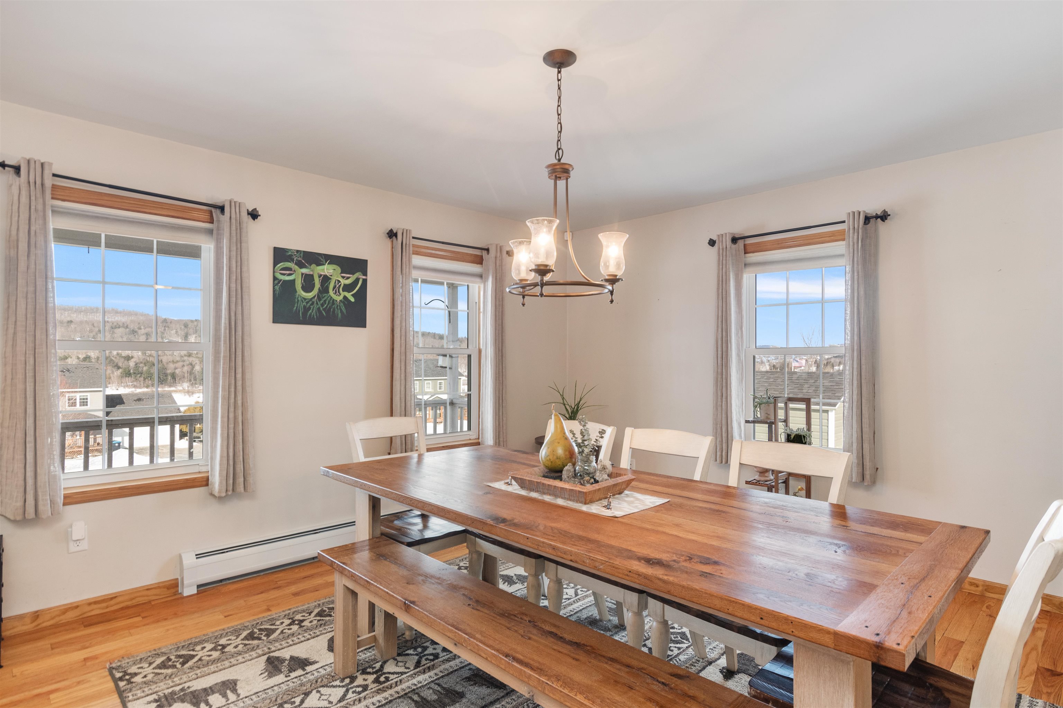
General Property Information
- Property Status:
- Active Under Contract
- Price:
- $486, 000
- Assessed:
- $0
- Assessed Year:
- County:
- VT-Franklin
- Acres:
- 0.57
- Property Type:
- Single Family
- Year Built:
- 2014
- Agency/Brokerage:
- Leigh Horton
Your Journey Real Estate - Bedrooms:
- 3
- Total Baths:
- 3
- Sq. Ft. (Total):
- 2446
- Tax Year:
- 2025
- Taxes:
- $6, 628
- Association Fees:
Welcome to this wonderful property, situated on a lot that offers birds eye views of pastoral land and mountains, making you feel secluded in nature. The 13 acres of common land offers trails to explore! Heading inside... The open kitchen/dining area is perfect for entertaining. The kitchen has a warm tone subway tile backsplash, solid hickory cabinets, and tile flooring that transitions to hardwood in the dining area. The living room is open to a bonus room with slider door to the new expansive back deck and fully enclosed back yard. Upstairs is a spacious primary ensuite with nooks for sitting areas, 2 additional bedrooms, and full guest bath. For additional space, head down to the finished lower level. You can enter this directly from the garage or interior stairs. The property is at the end of a private cul-de-sac with sunsets to be savored from your covered porch. The location is close to schools, hospital, I89, and downtown St. Albans. Showings to begin on Fri, March 21st.
Interior Features
- # Of Stories:
- 2
- Sq. Ft. (Total):
- 2446
- Sq. Ft. (Above Ground):
- 1886
- Sq. Ft. (Below Ground):
- 560
- Sq. Ft. Unfinished:
- 0
- Rooms:
- 7
- Bedrooms:
- 3
- Baths:
- 3
- Interior Desc:
- Blinds, Ceiling Fan, Dining Area, Primary BR w/ BA, Natural Light, Laundry - 1st Floor
- Appliances Included:
- Dishwasher, Dryer, Microwave, Range - Electric, Refrigerator, Washer
- Flooring:
- Combination
- Heating Cooling Fuel:
- Water Heater:
- Basement Desc:
- Climate Controlled, Finished, Stairs - Interior, Interior Access
Exterior Features
- Style of Residence:
- Cape
- House Color:
- Tan
- Time Share:
- No
- Resort:
- Exterior Desc:
- Exterior Details:
- Deck, Fence - Dog, Garden Space, Porch - Covered
- Amenities/Services:
- Land Desc.:
- Corner, Country Setting, Walking Trails, Rural
- Suitable Land Usage:
- Roof Desc.:
- Shingle - Architectural
- Driveway Desc.:
- Gravel
- Foundation Desc.:
- Concrete
- Sewer Desc.:
- 1000 Gallon, Grey Water, Holding Tank, Leach Field - Mound, Leach Field - Off-Site
- Garage/Parking:
- Yes
- Garage Spaces:
- 1
- Road Frontage:
- 0
Other Information
- List Date:
- 2025-03-14
- Last Updated:




