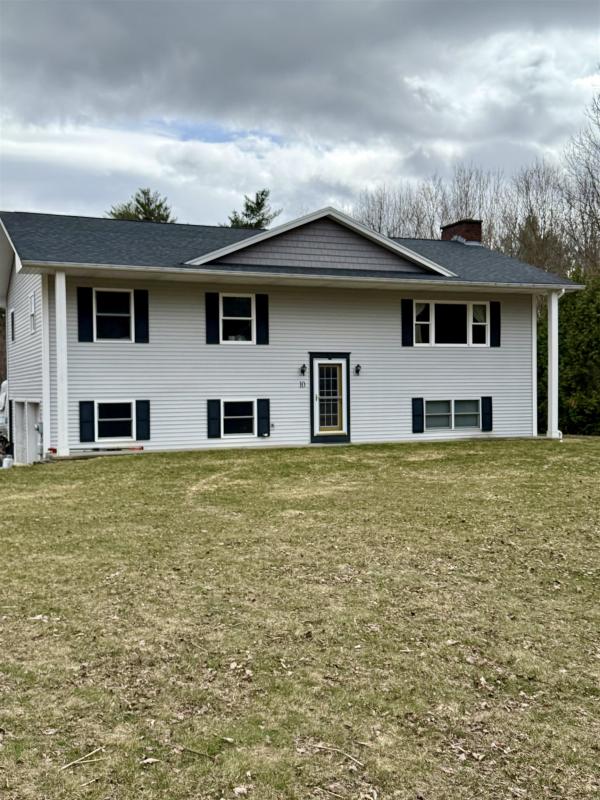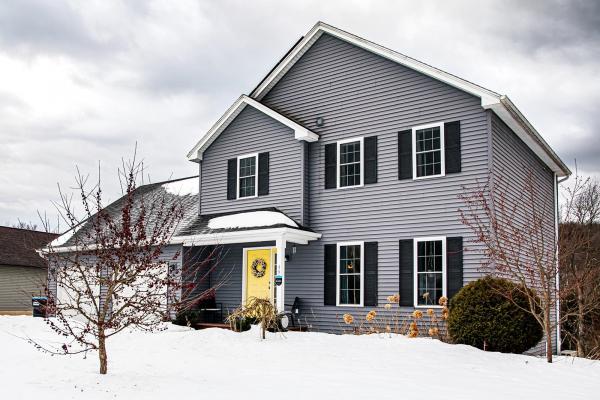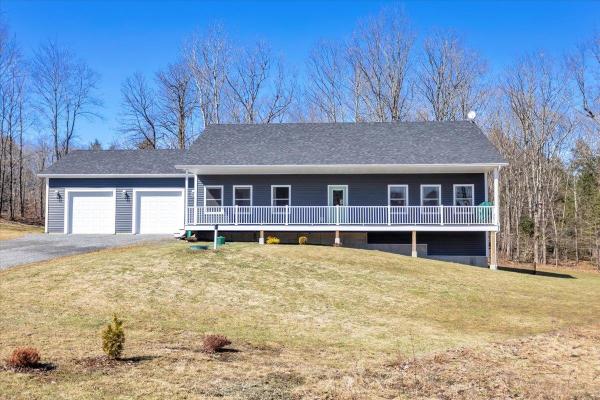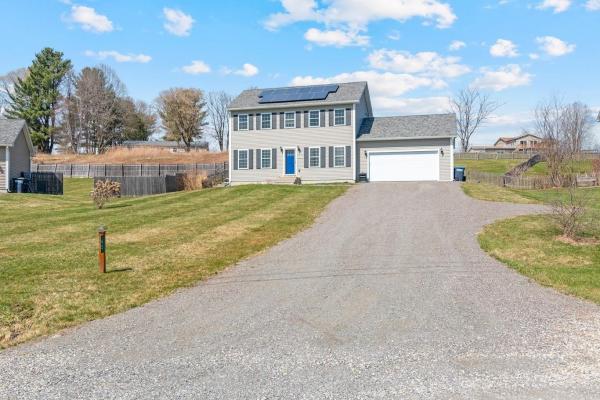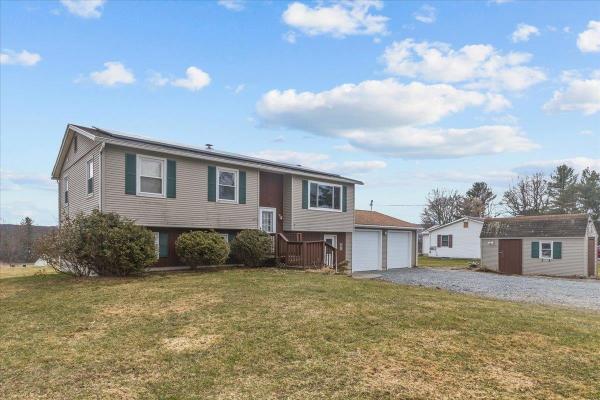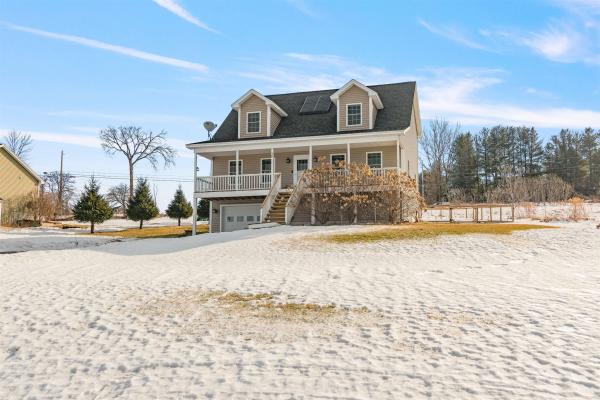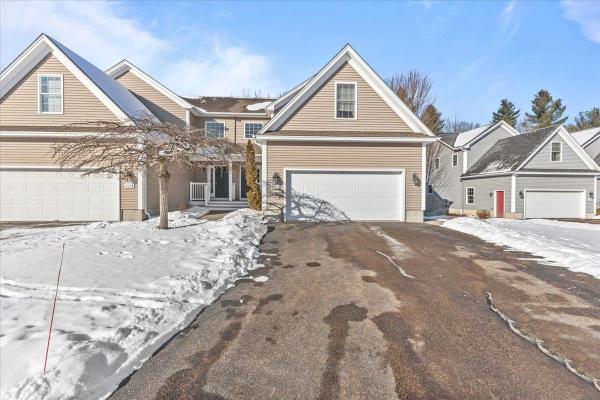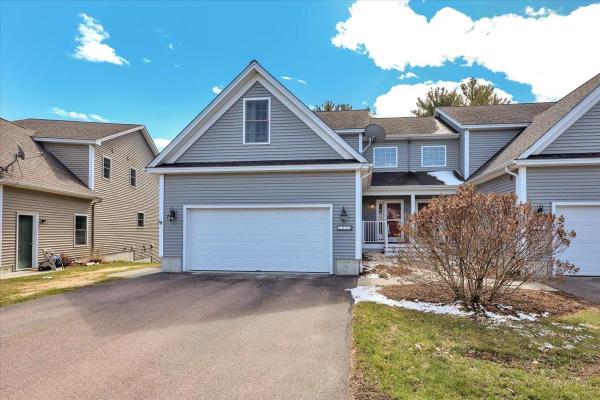Discover the perfect blend of privacy and open space in this well maintained three-bedroom, two and half bath Raised Ranch that is set on an expansive 2.3 acres. This property can offer an opportunity to subdivide a 1 acre building lot out of the current 2.3 acres. The home is conveniently located to the interstate and town centers of Georgia and Milton. The upstairs offers open concept living with a large kitchen and dining area off of the main living room with a large hearth and fireplace. The primary bedroom suite has a 3/4 bath with a custom stone walk-in shower, and a lower level that serves as a family room with new floors, radiant heat, a 1/2 bath and a laundry room. A large back deck overlooks the private backyard and provides a perfect spot for entertaining guests.
This beautiful 3-bedroom, 2.5-bathroom home is nestled on a spacious .91-acre lot within the desirable Blake Farm development. The property boasts an open floor plan with abundant natural light streaming through large windows, creating a warm and inviting atmosphere. The kitchen features sleek stainless-steel appliances and modern finishes, perfect for any home chef. Solar panels have been installed, making this home energy-efficient and eco-friendly. The newly finished walk-out basement provides additional living space, offering endless possibilities for a home office, gym, or entertainment area. Upstairs you will find three bedrooms, including a primary suite, laundry and bathroom. Step outside to enjoy the expansive outdoor space, including a large back deck that overlooks the serene river, ideal for relaxation or entertaining guests. The property offers plenty of room for gardening, playing, and outdoor activities. Residents also have access to common land and the river, perfect for kayaking, swimming, and exploring the natural surroundings. This home provides the perfect blend of comfort, convenience, and outdoor adventure, making it an ideal place to call home. Delayed showings until 3/8 after OPEN HOUSE 9am-11am 3/8
Investment opportunity in the heart of Georgia. Conveniently located three bedroom farmhouse together with a separate 13.5 acre lot. The home features a great first level with two of the bedrooms on the main floor as well as full bath and laundry. The large open kitchen is a great well-lit space perfect for entraining and leads right into the Livingroom. Upstairs boasts a private primary bedroom with sitting area. One car detached garage. Currently rented, this would also be a wonderful owner occupied home or potential for mixed use. The 13 acre lot has great potential for future development. It features major frontage on Highbridge Road as well as a connection to Ethan Allen Highway. The possibilities are endless here.
Experience single-level living at its best in this charming, nearly new 3-bedroom, 2-bathroom ranch-style home nestled on a serene 1.36-acre lot at the end of a peaceful cul-de-sac in desirable Fairfax, VT. Designed thoughtfully for comfort and convenience, this inviting property features an open floor plan with 9 ft. ceilings, perfect for entertaining guests or enjoying quiet moments of relaxation. Step onto the welcoming front porch to savor your morning coffee as the sun rises or retreat to the private back deck overlooking wooded tranquility, ideal for picturesque sunsets. Inside, discover a spacious, sunlit interior enhanced by radiant floor heating, providing warmth and comfort on chilly Vermont evenings. The open-concept design effortlessly connects the bright living room to the modern kitchen, showcasing beautiful quartz countertops and stainless steel appliances. The generous master suite offers a peaceful retreat with its spacious walk-in closet and oversized bathroom with double vanity, ensuring ample room and privacy. Two additional bedrooms are conveniently situated across the living space, providing a balanced layout separated by a full shared bathroom and practical mudroom area. The oversized, fully finished garage accommodates two vehicles, features an EV charger and generator hook up, and offers extra space for your outdoor equipment. Additionally, the expansive walkout basement, delivers endless potential for additional living space and ample storage space.
Welcome home to this well-kept colonial nestled on a peaceful hillside just minutes from the center of town. The spacious first floor adorned with wood floors and plenty of natural light provides for easy flow from the eat-in kitchen to the spacious living area that flows to the back yard. Upstairs you'll find three spacious bedrooms including the primary with en-suite bathroom and double closets. A spacious guest bath and extra storage completes the upper level. The full basement is ready for your vision, partially finished into a rec room currently, its insulated and could easily add more space and value to this fabulous home. Solar panels are owned, keeping your electric bill close to $25 a month all year round!
Nestled on a serene 1-acre lot with breathtaking southern views of Mount Mansfield, this spacious Raised Ranch Style home offers the perfect balance of comfort, function, and modern touches. Located in peaceful Fairfax, Vermont, this property features 3 bedrooms and 2 full bathrooms with an additional half bath, making it ideal for families or those who love to entertain. Step inside and discover a thoughtfully designed layout, featuring a contemporary kitchen addition that opens onto a back deck, perfect for soaking in the incredible mountain scenery. The yard is fully fenced, making it great for pets or kids to safely enjoy the outdoors. Downstairs, the primary suite offers privacy and comfort, complete with radiant floor heating and a cozy, spa-like atmosphere. You'll also find three additional rooms perfect for a home office, recreation space, or extra storage. Additional highlights include: Solar panels for energy efficiency, An oversized 24x40 two-car garage with ample space for a workshop or storage, and a warm and inviting pellet stove to keep you cozy in winter. This home is a rare find in a highly desirable location—offering rural charm, modern convenience, and unbeatable views. Don’t miss your chance to call it yours! Open House Sunday 4/13/2025 from 10-1!
Welcome to this wonderful property, situated on a lot that offers birds eye views of pastoral land and mountains, making you feel secluded in nature. The 13 acres of common land offers trails to explore! Heading inside... The open kitchen/dining area is perfect for entertaining. The kitchen has a warm tone subway tile backsplash, solid hickory cabinets, and tile flooring that transitions to hardwood in the dining area. The living room is open to a bonus room with slider door to the new expansive back deck and fully enclosed back yard. Upstairs is a spacious primary ensuite with nooks for sitting areas, 2 additional bedrooms, and full guest bath. For additional space, head down to the finished lower level. You can enter this directly from the garage or interior stairs. The property is at the end of a private cul-de-sac with sunsets to be savored from your covered porch. The location is close to schools, hospital, I89, and downtown St. Albans. Showings to begin on Fri, March 21st.
Welcome to Ledgewood Lane . A wonderful community to live in nestled at the end of the road on a cul de sac and backing up to the woods. A gracious two story tiled foyer greets you upon entry. An open floor plan with tile floors in the kitchen and carpet in the living room allow for easy living. Central Air is a welcomed upgrade in the Summer months. A wall of windows looks out to the woods behind. On the second floor you'll find a spacious owners suite with ensuite bathroom and walk in closet. Laundry is on the second level for added convenience. Two additional bedrooms and a full bath are on this level offering an option for in home office space. The lower walkout level is finished and has high ceilings and a full-size daylight window as well as plenty of storage space. Attached two car garage with automatic opener provides convenience year round. Enjoy living in Georgia, close to Interstate 89 and area amenities.
Look no further, as this meticulously maintained 3-bedroom, 2.5 bathroom townhome in the Hidden Woods neighborhood in Georgia is the spot for you! This quaint neighborhood in a rural setting gives you the best of both worlds. Take advantage of everything that this home has to offer! With over 1700 square feet finished; this condo lives like a single-family home. Going through the property, you have a spacious entry way that opens up to the living room. Adjacent is the dining room and kitchen that has an abundance of cabinets for storage and all your needs to chef things up. Don’t forget the recently upgraded appliances! You also have access to the large deck outside, perfect for hosting gatherings and hanging out during those warm summer nights. Lastly, on the first floor you have the powder room, and a 2 car garage with plenty of room to store all your tools, gear, and toys. Heading upstairs, you will find the laundry room and a landing space perfect for an office or a reading nook. The primary bedroom has a walk-in closet and its own en suite bathroom for additional privacy. The two guest bedrooms and bathroom round out the second floor. The basement has high ceilings and a walkout sliding door. Finish this space off for additional square footage and give this place another reason for you to call it home! Quick trip to I89, into Burlington, St Albans, or even up to Canada and Montreal.
© 2025 Northern New England Real Estate Network, Inc. All rights reserved. This information is deemed reliable but not guaranteed. The data relating to real estate for sale on this web site comes in part from the IDX Program of NNEREN. Subject to errors, omissions, prior sale, change or withdrawal without notice.


