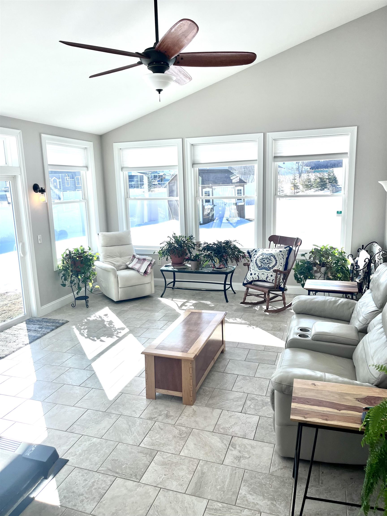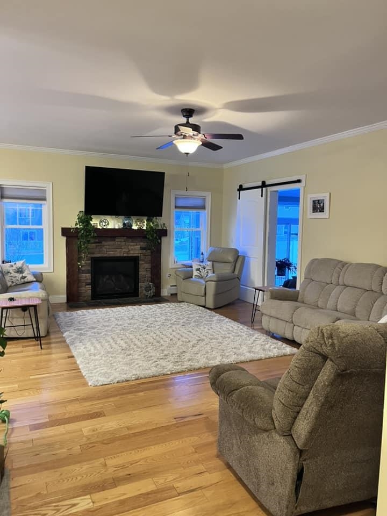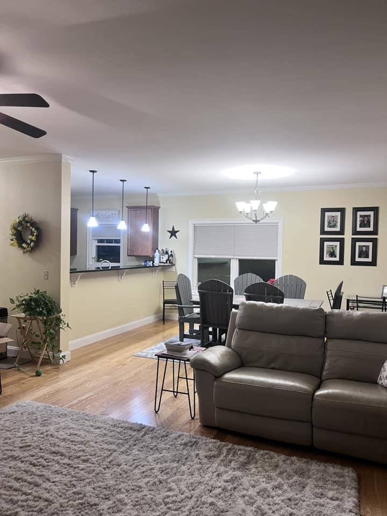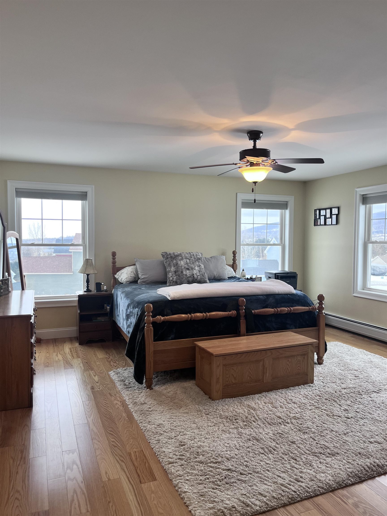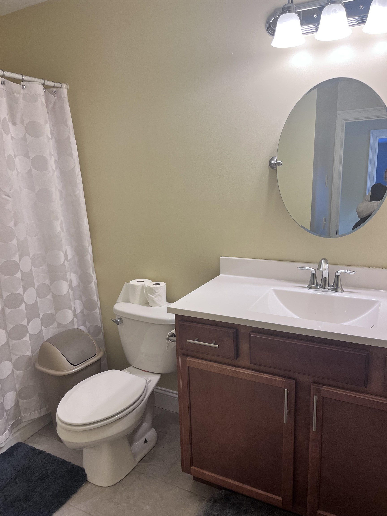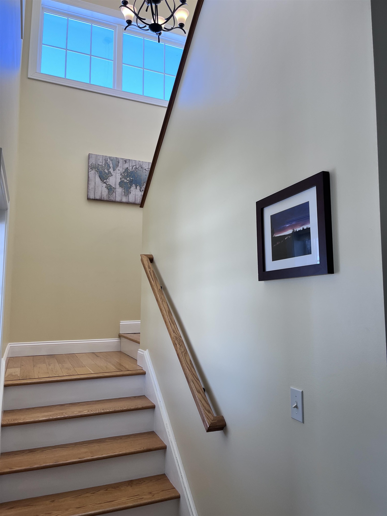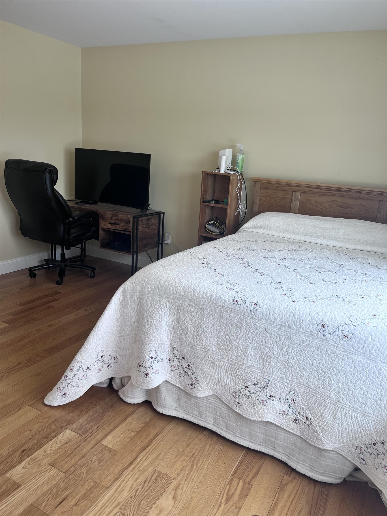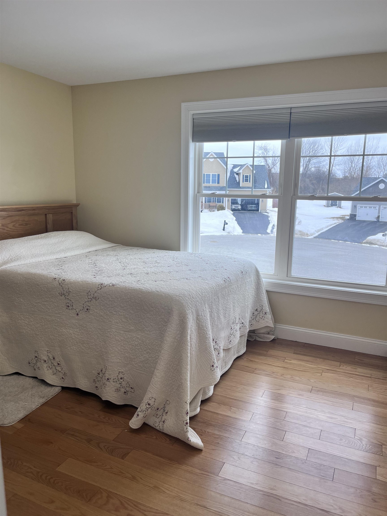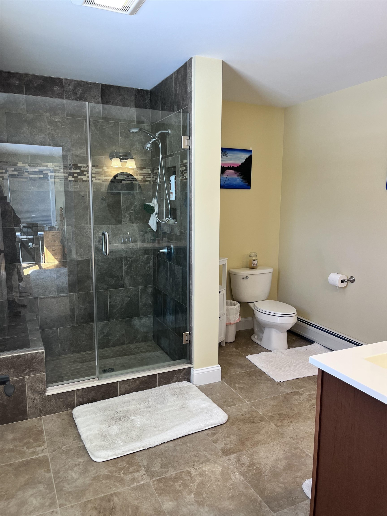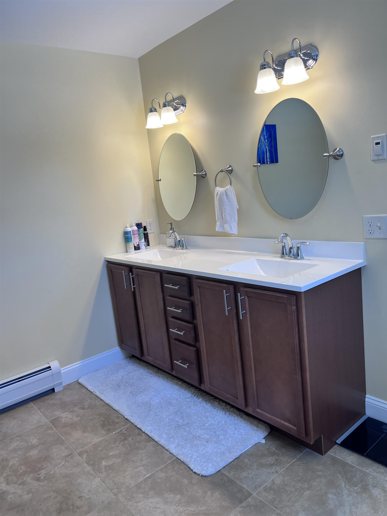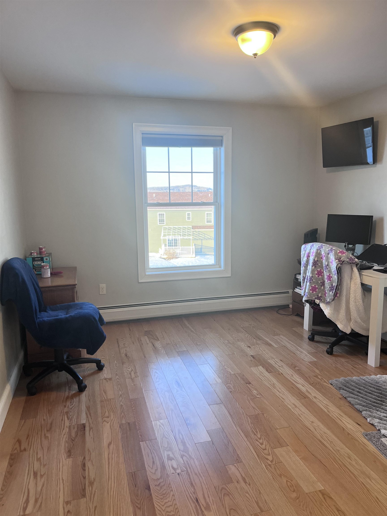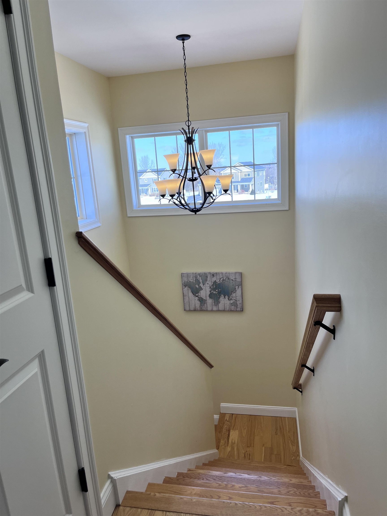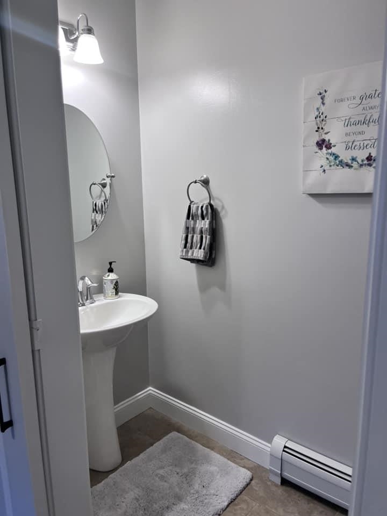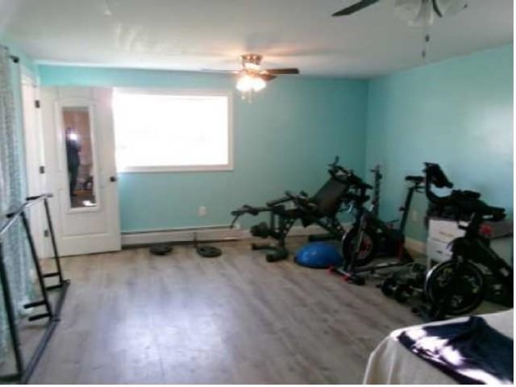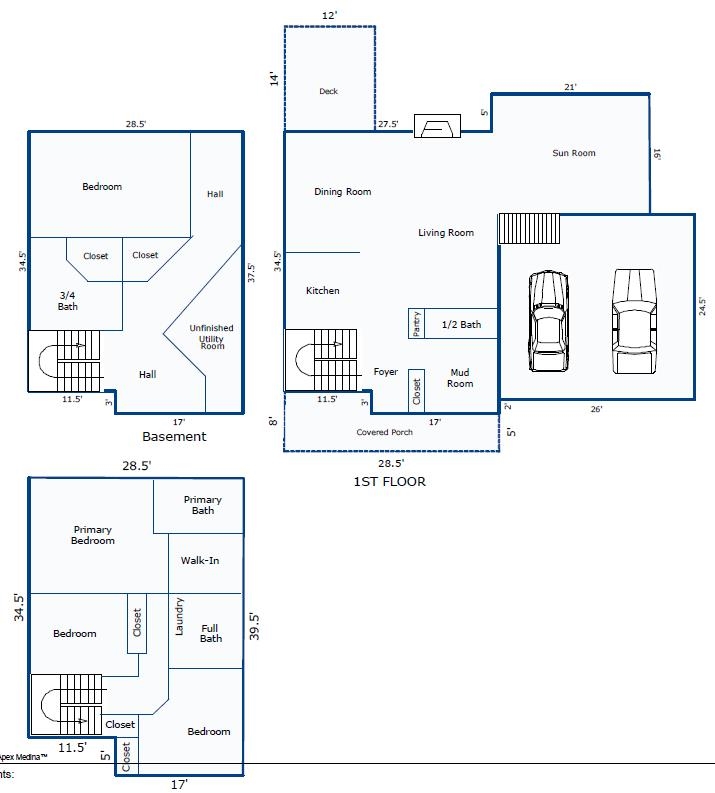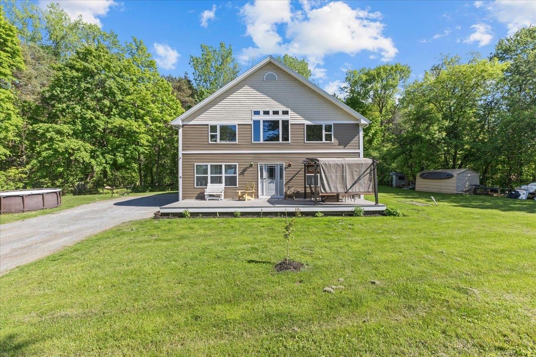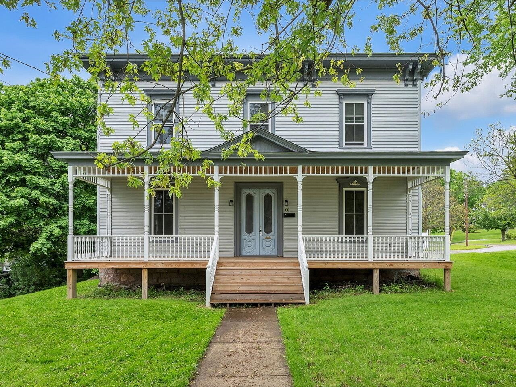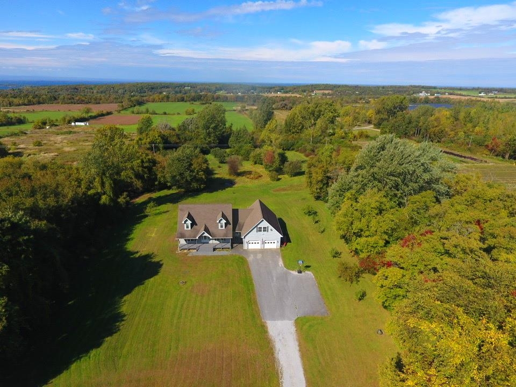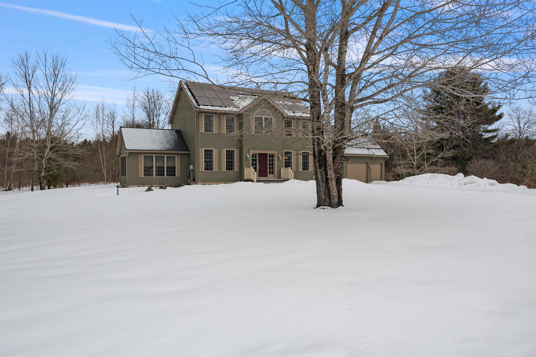1 of 21
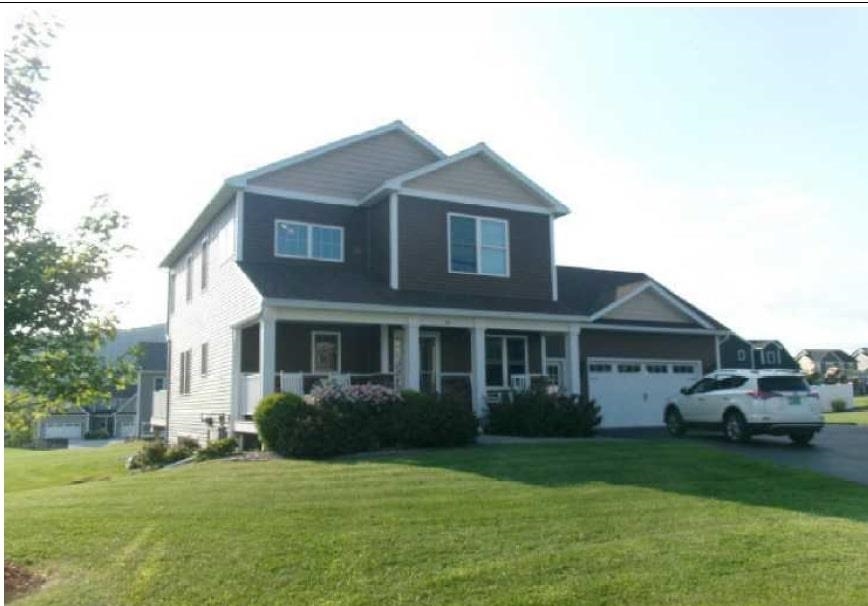
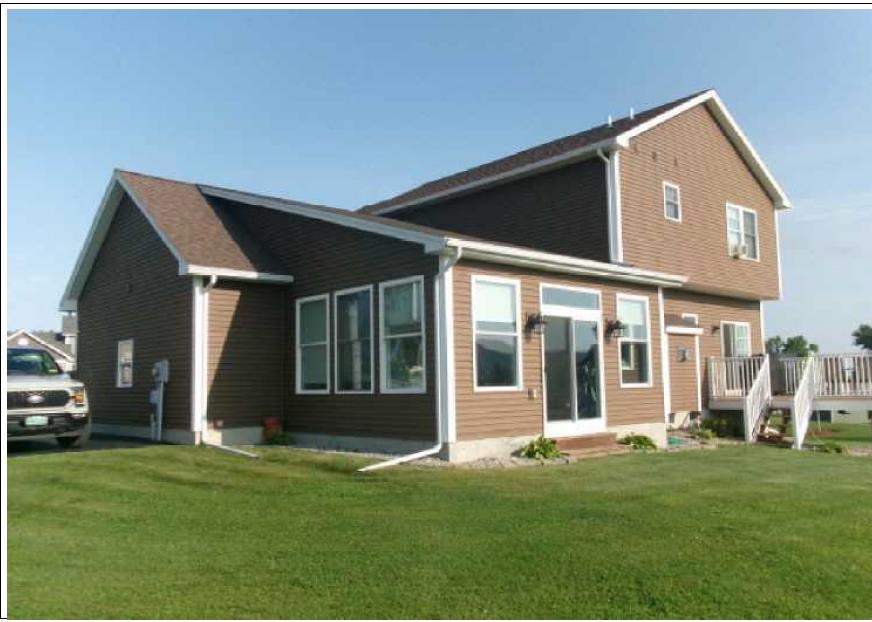

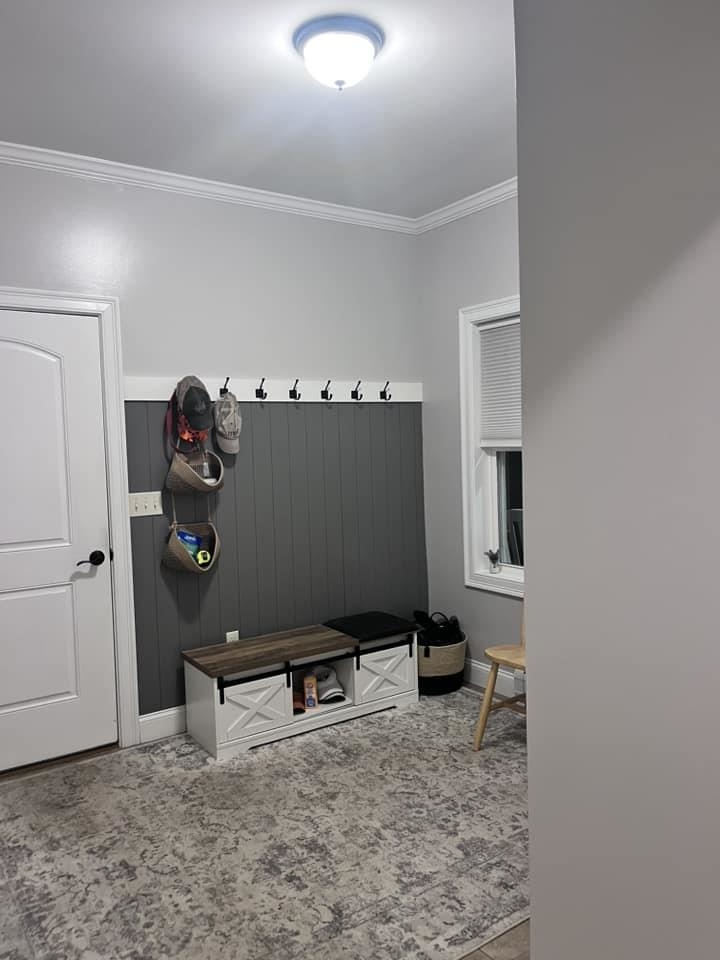
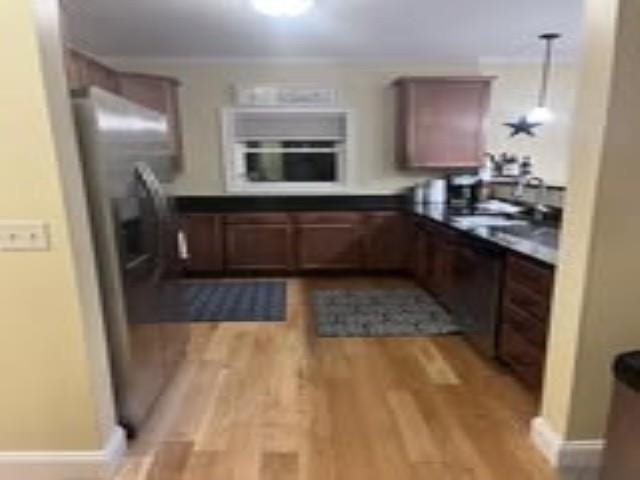
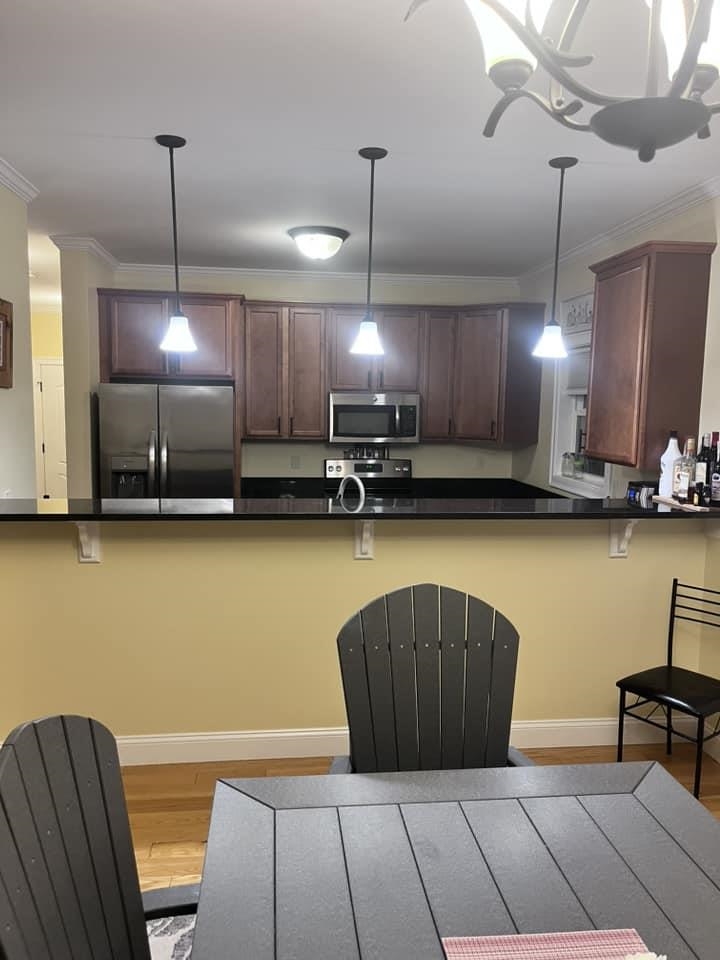
General Property Information
- Property Status:
- Active
- Price:
- $650, 000
- Assessed:
- $0
- Assessed Year:
- County:
- VT-Franklin
- Acres:
- 0.43
- Property Type:
- Single Family
- Year Built:
- 2017
- Agency/Brokerage:
- Dave White
OwnerEntry.com - Bedrooms:
- 4
- Total Baths:
- 4
- Sq. Ft. (Total):
- 3462
- Tax Year:
- 2024
- Taxes:
- $7, 634
- Association Fees:
Spacious 2017 colonial on a cul de sac in a highly desired family neighborhood close to I89, schools and St. Albans downtown. The open floor plan is perfect for entertaining and boasts a gourmet kitchen with granite countertops and stainless appliances. Many upgrades include hardwood and tile throughout, gas fireplace, crown molding, 9 foot ceilings, and 12x14 back deck. The large 4 season sunroom offers dramatic sunrise views , radiant heat and tile. This home has 3 bedrooms upstairs including a large primary suite with tile/glass shower and walk-in closet The additional bedrooms share a full bath and convenient laundry. The bright basement suite includes large windows for full egress and a 3/4 bath, making this the ideal space for an office or home gym. Oversized two car garage and shed for plenty of storage. This property is low maintenance with vinyl siding, paved driveway, mature landscaping, municipal water/sewer, and natural gas.
Interior Features
- # Of Stories:
- 2
- Sq. Ft. (Total):
- 3462
- Sq. Ft. (Above Ground):
- 2428
- Sq. Ft. (Below Ground):
- 1034
- Sq. Ft. Unfinished:
- 0
- Rooms:
- 9
- Bedrooms:
- 4
- Baths:
- 4
- Interior Desc:
- Dining Area, Fireplace - Gas, Fireplaces - 1, Primary BR w/ BA, Walk-in Closet
- Appliances Included:
- Dishwasher - Energy Star, Dryer - Energy Star, Range - Electric, Refrigerator-Energy Star, Washer - Energy Star
- Flooring:
- Hardwood, Tile
- Heating Cooling Fuel:
- Water Heater:
- Basement Desc:
- Finished, Full, Stairs - Exterior, Stairs - Interior
Exterior Features
- Style of Residence:
- Colonial
- House Color:
- Time Share:
- No
- Resort:
- Exterior Desc:
- Exterior Details:
- Deck, Porch, Shed
- Amenities/Services:
- Land Desc.:
- Other
- Suitable Land Usage:
- Roof Desc.:
- Shingle - Asphalt
- Driveway Desc.:
- Paved
- Foundation Desc.:
- Poured Concrete
- Sewer Desc.:
- Public
- Garage/Parking:
- Yes
- Garage Spaces:
- 4
- Road Frontage:
- 80
Other Information
- List Date:
- 2025-03-10
- Last Updated:


