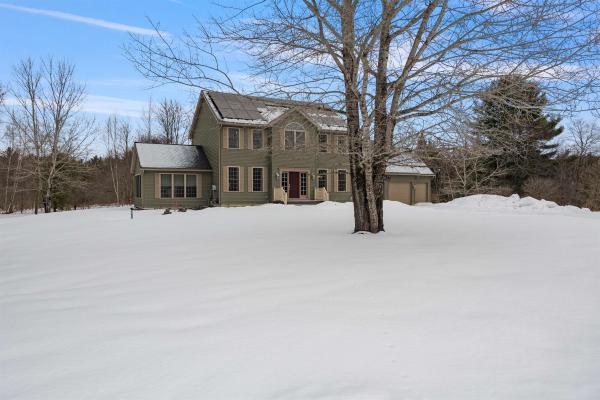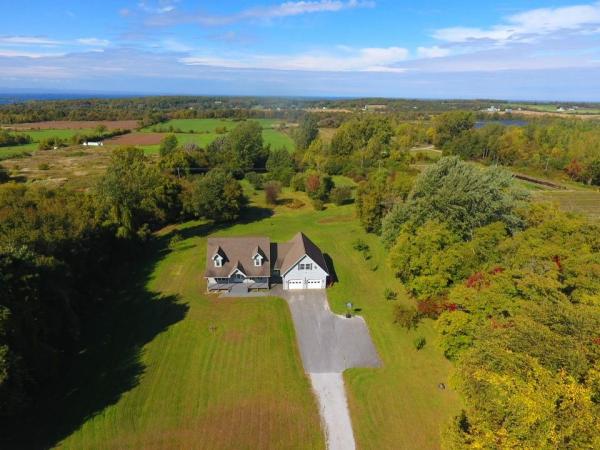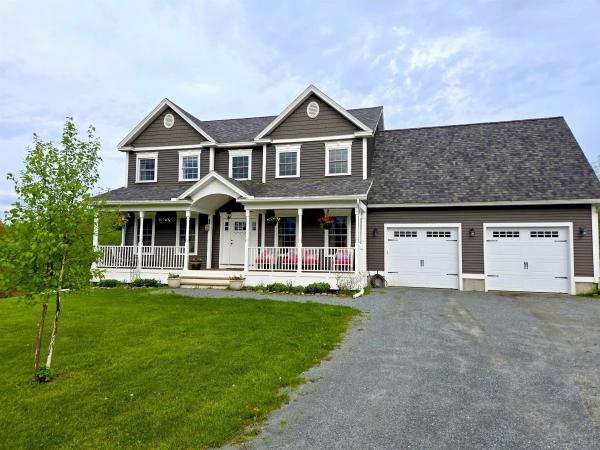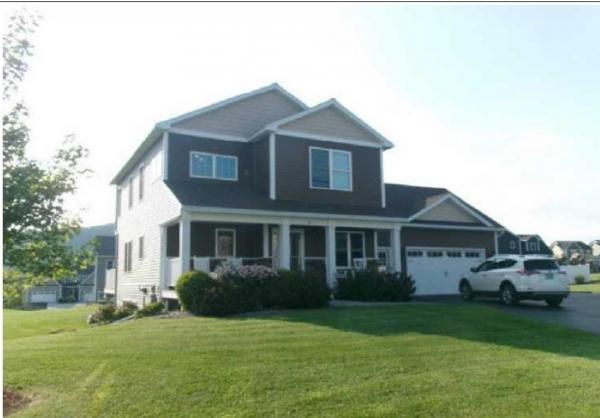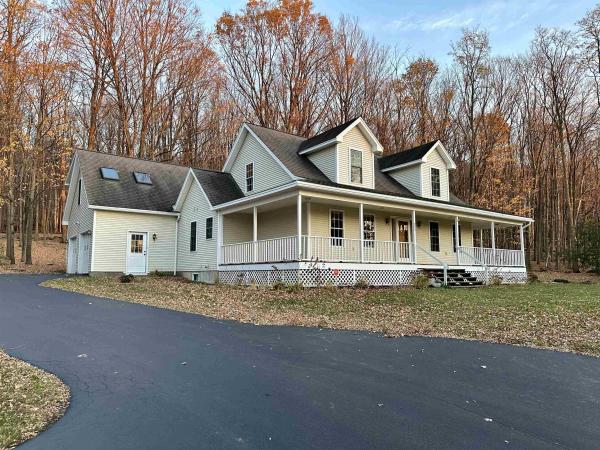PRICE REDUCED! Charming and light-filled 1857 farmhouse with 28 acres mostly open fields in a great location for easy commute to St. Albans(10),Burlington or Smugglers' Notch Ski Area(25 min).Horse lovers will enjoy the 5 stall, center aisle,tack,feed and wash stall of the gambrel style barn (30'x48') with large loft for hay storage.Property is directly across from the Northwestern Riding facility and their new neighbor boasting stables and riding arena.The property offers a seasonal view of Lake Champlain and the back fields abut the lower part of St. Albans Reservoir and the beginning of the Mill River. The welcoming mudroom,kitchen and family room are all open to each other with the kitchen having lots of counter space.From there you can head out to the three-season room and relax and enjoy the light bouncing off the old maples outside.Bedroom 1 with Full Bath on first floor,with beautiful pine flooring throughout all the rooms.Second bedroom on first floor on the other side of the inviting stairway and central hall.Large living room with hardwood and plenty of windows looking out to the expansive back porch.The second floor has four bedrooms and two full baths along with the laundry room with washer, dryer and slop sink.Bedrooms all have pine floors.From the laundry you can go down the back stairs to the pantry next to the kitchen or go out the back door onto the back porch overlooking the yard,in-ground pool and enjoy sunsets.Basement is full height with concrete floors.
Welcome home to 223 Hiram Drive where you will feel like you are in the country nestled amongst the trees, yet minutes to I-89 and downtown St. Albans. As you enter the foyer you will notice the beautiful hardwood flooring, warm radiant floor heat and tall nine foot ceilings. Kitchen provides ample space for cooking and entertaining with beautiful corion countertops and sink and island, as well as a formal dining room. Just off the kitchen is an office, perfect to work from home. Step down to the sunroom filled with windows and a sliding door to access the back yard. First floor features a half bath with laundry, pantry, and entry closets, and access to the finished bonus room above the garage. Second floor has three spacious bedrooms and two full bathrooms. Primary bedroom with large walk-in closet and ensuite bathroom offers a relaxing whirlpool tub. Other features include central vac, tiled back splashes and owned solar panels which keep the power bill very affordable. Plenty of storage space in the attached three car garage, which also has direct entry into dry basement for additional storage. Real estate agent is related to seller
Welcome to a unique opportunity to own a slice of Vermont paradise, just steps from the renowned Missisquoi Valley Rail Trail and a short distance from the serene St. Albans Bay. Whether you’re an outdoor enthusiast or looking for a tranquil retreat, this property offers the best of both worlds. Nestled on an expansive lot with lush wildlife, this property features an impressive variety of mature fruit trees and abundant natural beauty that will captivate nature lovers. Imagine waking up to the sounds of birds chirping and enjoying fresh fruit from your own backyard, with picturesque views all around. For those seeking development potential, the possibilities here are endless. With its large, versatile lot, 540 South Main St. offers excellent opportunities for expansion or subdivision, making it a smart investment in a rapidly growing area. Whether you envision creating your own family compound or developing multiple homes, this property is primed for the future. Located in the charming town of St. Albans, Vermont, you’ll enjoy the perfect balance of rural serenity with easy access to amenities, shopping, and dining in downtown St. Albans. Plus, with close proximity to the interstate, you’re just a short drive from Burlington and Montreal, making this a convenient location for out-of-state buyers looking for a peaceful escape without sacrificing convenience. Come experience the beauty, potential, and lifestyle that await, your Vermont dream home is closer than you think!
Built in 2018, this beautifully crafted home offers the perfect blend of modern elegance and serene country living while just seven minutes from I89 and downtown St. Albans. Nestled in a quiet setting, this home welcomes you with gleaming cherry hardwood floors throughout the first level. The open-concept kitchen and living room create a spacious and inviting atmosphere, featuring maple kitchen cabinets that add warmth and charm. A dedicated dining room provides the perfect space for gatherings, while a well-designed mudroom with tile flooring keeps everything organized. Convenience meets functionality with a half bath located just off the entryway from the garage. Upstairs, maple hardwood floors continue throughout, leading to a luxurious master suite with a private bath, walk-in closets, and ample space to unwind. The second-floor laundry room adds extra ease to your daily routine. A spacious finished bonus room above the garage offers endless possibilities, whether used as a den, office, or guest space. Step outside to enjoy the large deck overlooking a private backyard, complete with a beautifully maintained above-ground pool and an additional deck for summer relaxation. A well-built shed provides extra storage for outdoor equipment. For those looking to expand, the walk-out basement is ready to be finished, offering potential for even more living space. This thoughtfully designed home is also wired for a generator and is a must-see!
Spacious 2017 colonial on a cul de sac in a highly desired family neighborhood close to I89, schools and St. Albans downtown. The open floor plan is perfect for entertaining and boasts a gourmet kitchen with granite countertops and stainless appliances. Many upgrades include hardwood and tile throughout, gas fireplace, crown molding, 9 foot ceilings, and 12x14 back deck. The large 4 season sunroom offers dramatic sunrise views , radiant heat and tile. This home has 3 bedrooms upstairs including a large primary suite with tile/glass shower and walk-in closet The additional bedrooms share a full bath and convenient laundry. The bright basement suite includes large windows for full egress and a 3/4 bath, making this the ideal space for an office or home gym. Oversized two car garage and shed for plenty of storage. This property is low maintenance with vinyl siding, paved driveway, mature landscaping, municipal water/sewer, and natural gas.
Welcome to 253 Patten Crosby Rd. of St. Albans Town, Vermont! This home is ready for you to move in, it's been freshly painted, and cleaned. There's ample space for the whole family in this oversized cape. Outdoors enjoy a nice gradually sloping lot, wooded in back, private, paved driveway, & 2 car attached, plus 4 car detached garage. Enjoy the wrap-around covered porch w/ western facing afterglow views, & extra large screened in porch, great for bbqs & gatherings. The main level is spacious & open w/ a large living room, separate dining room, eat-in kitchen w/ built-in office, laundry room, 1/2 bath, & primary suite w/ full bath & walk-in closet. Bonus great room above the garage, w/ lots of natural light, skylights, & 3/4 bathroom w/ potential for family to play or stay! The home's main staircase leads to the 2nd floor where there are 2 additional large bedrooms & a full bathroom. The partially finished basement includes a family room equipped w/ a pool table, storage, and more. New furnace was just installed, & the heating system converted to propane gas, plus radon mitigation and water softener systems in place. This gem sits on 1.64 acres & exudes country charm! Only a couple minutes to downtown, shopping, NMC Med Center, Collins Perley Sports Complex, Hard'ack Recreation Center, St. Albans Bay Marina and Park, restaurants, schools, & I-89. Plus easy commute to Chittenden County. Don't miss out on this opportunity to live your best Vermont life!
© 2025 Northern New England Real Estate Network, Inc. All rights reserved. This information is deemed reliable but not guaranteed. The data relating to real estate for sale on this web site comes in part from the IDX Program of NNEREN. Subject to errors, omissions, prior sale, change or withdrawal without notice.



