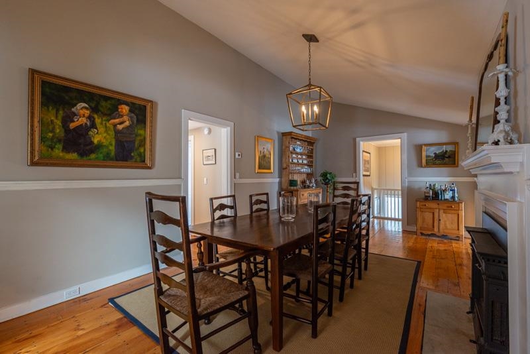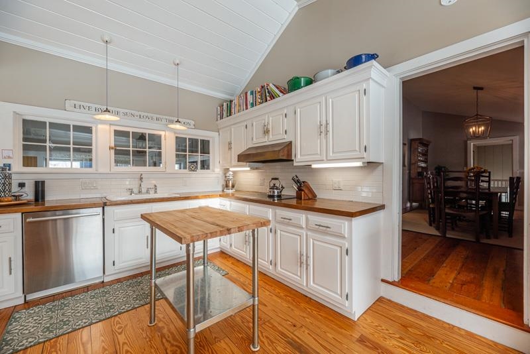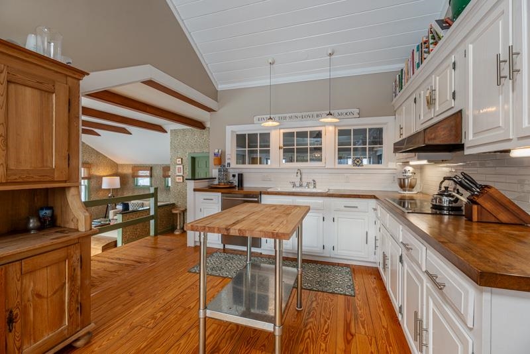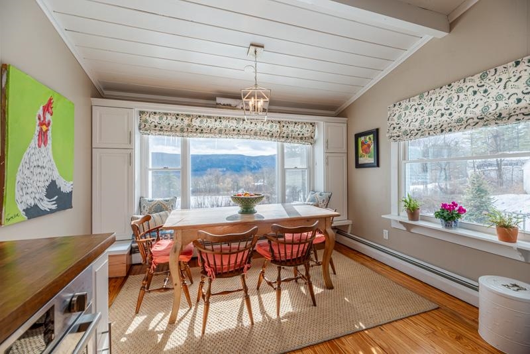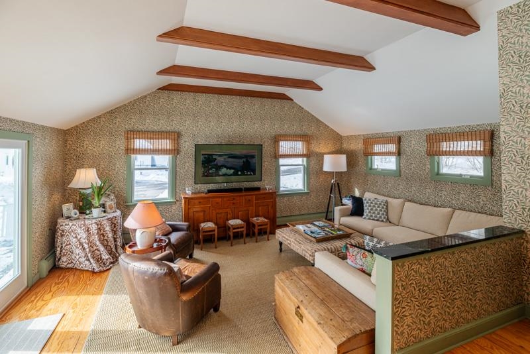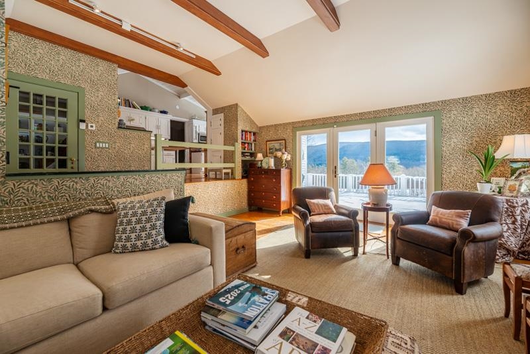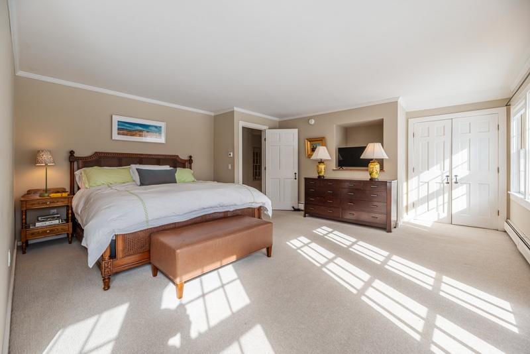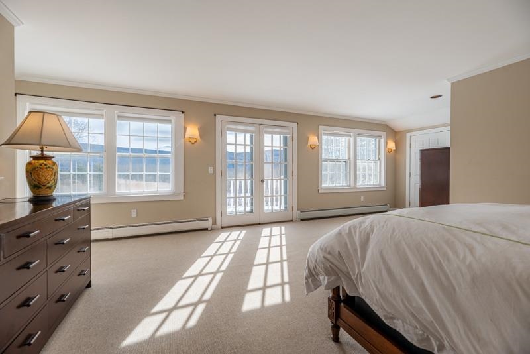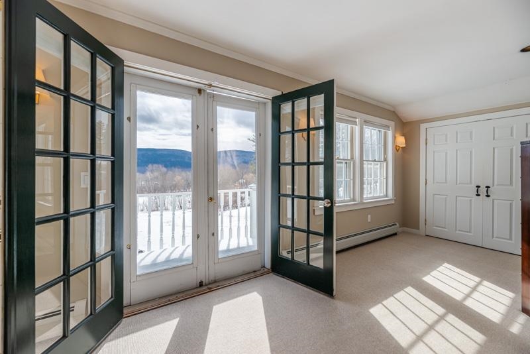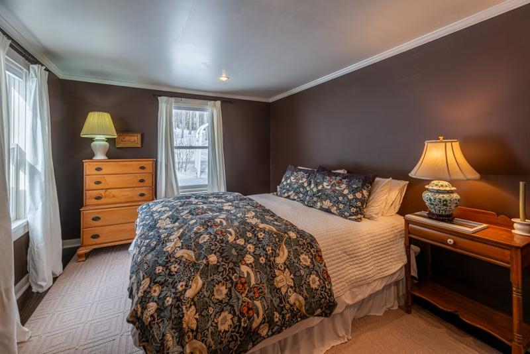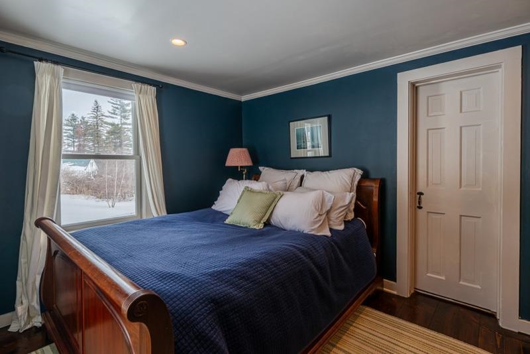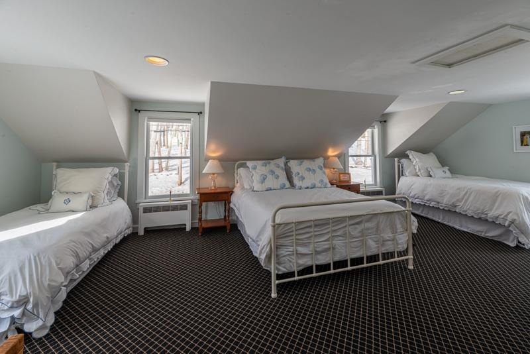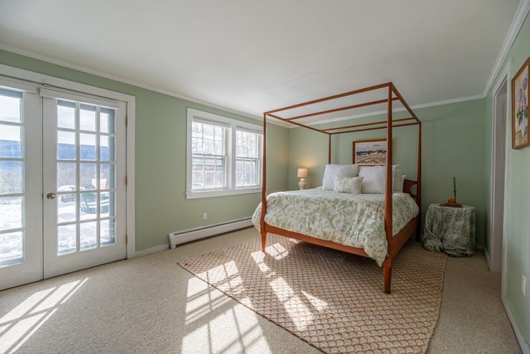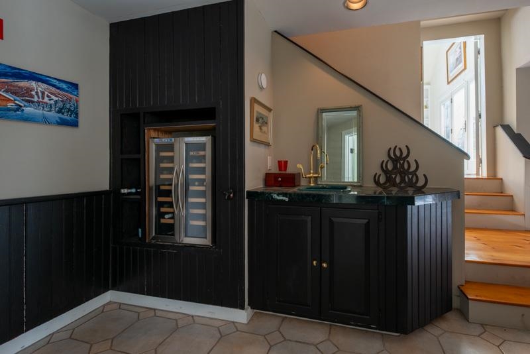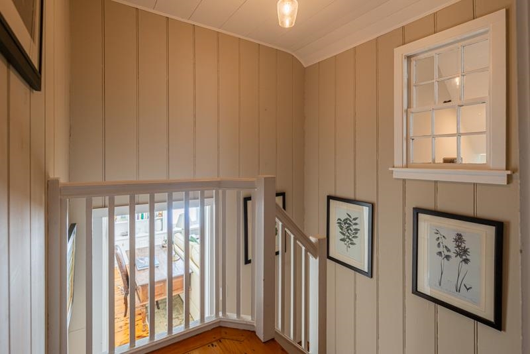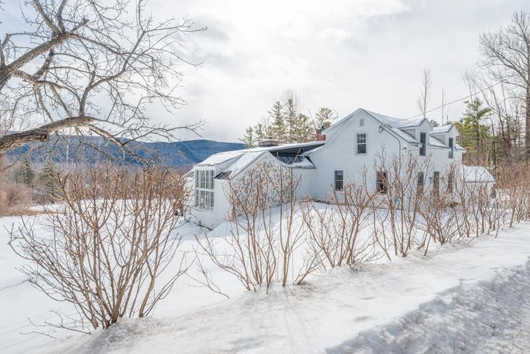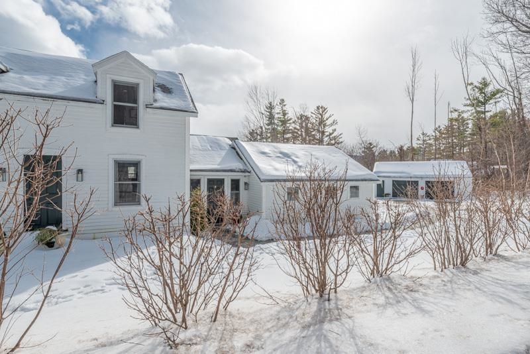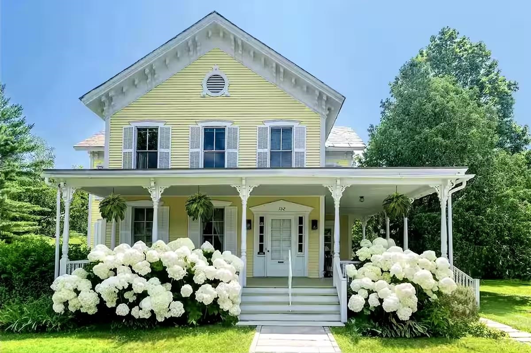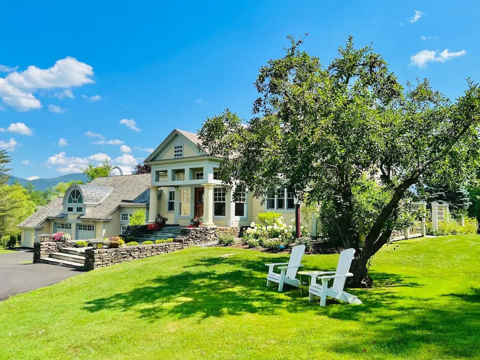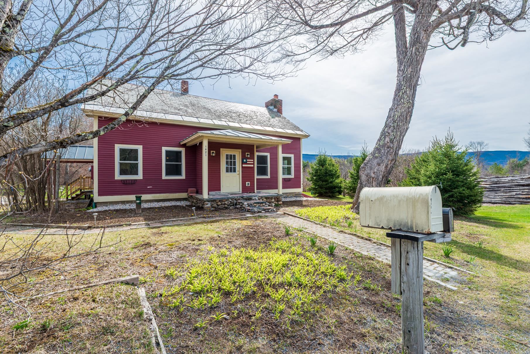1 of 23
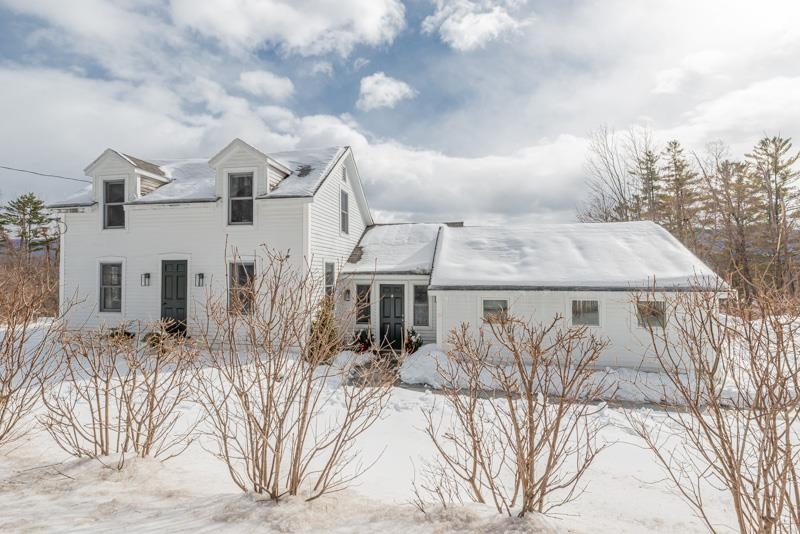

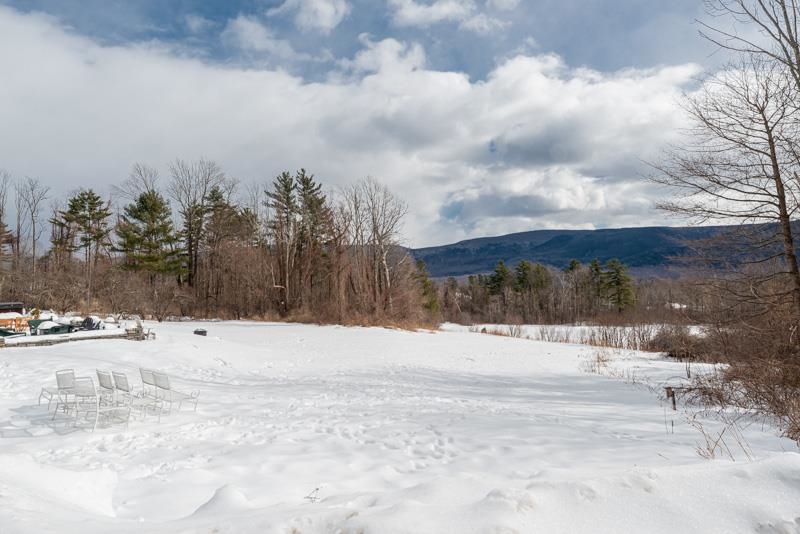
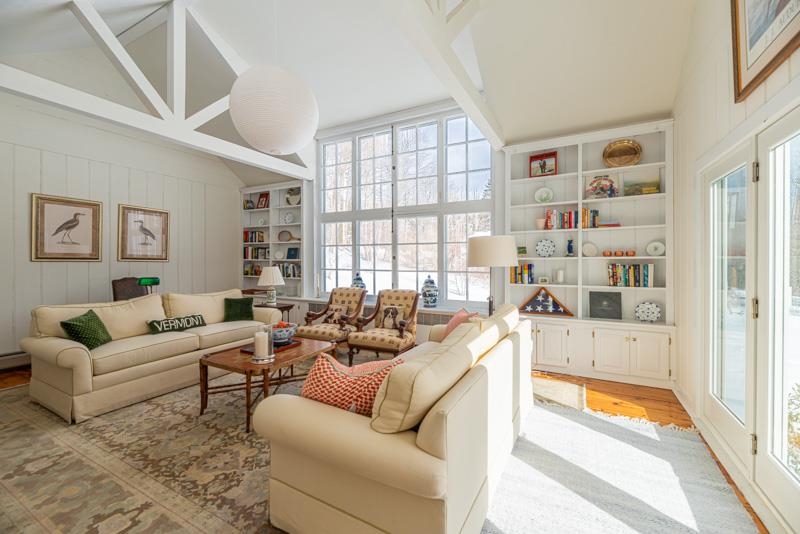
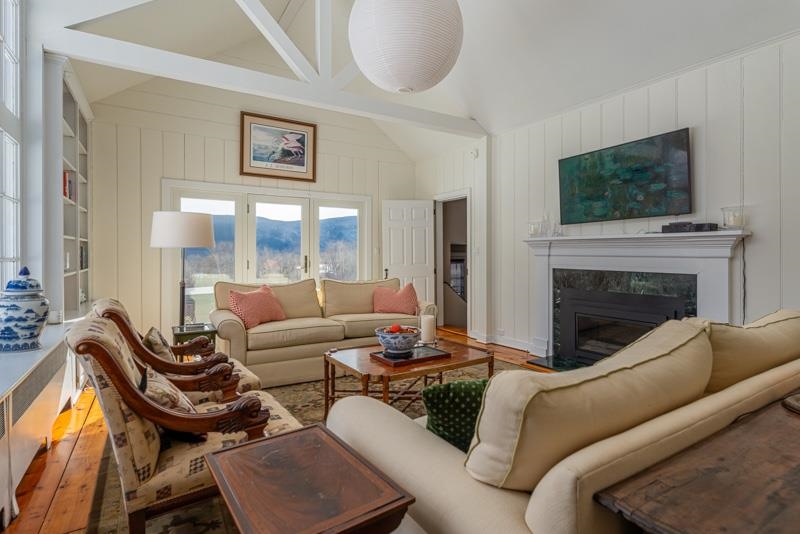
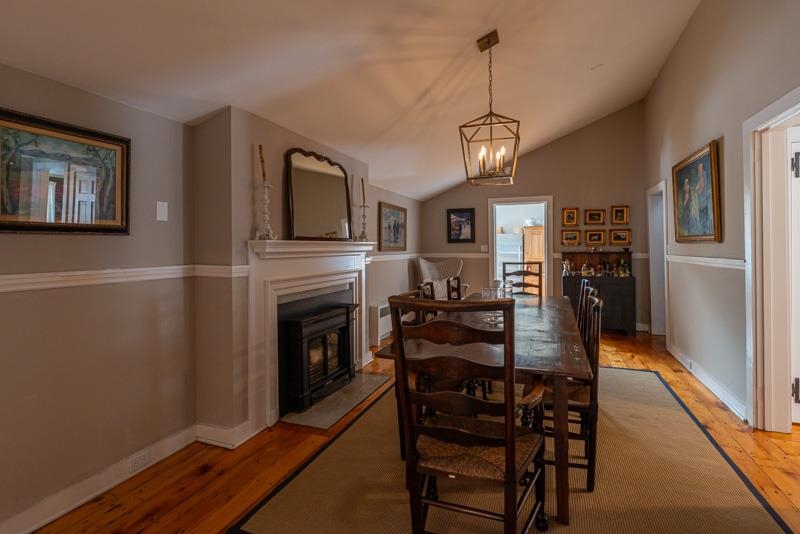
General Property Information
- Property Status:
- Active Under Contract
- Price:
- $1, 195, 000
- Assessed:
- $0
- Assessed Year:
- County:
- VT-Bennington
- Acres:
- 2.50
- Property Type:
- Single Family
- Year Built:
- 1850
- Agency/Brokerage:
- Andrea Kaplan
Four Seasons Sotheby's Int'l Realty - Bedrooms:
- 5
- Total Baths:
- 5
- Sq. Ft. (Total):
- 4321
- Tax Year:
- 2024
- Taxes:
- $14, 958
- Association Fees:
Location, Setting, Views! It's All Here! Step into the timeless elegance of this exquisite 1850's Cape-style farmhouse, gracefully nestled on 2.5 acres of picturesque village land in the heart of Manchester. With 5 spacious bedrooms and 5 bathrooms, this exceptional home seamlessly blends historic charm with modern comforts. The property boasts breathtaking easterly views, visible from the cozy kitchen window seat, expansive back patio, deck, and even while relaxing in the hot tub. The impressive great room invites natural light and highlights the stunning outdoor scenery, all while offering the warmth of a gas fireplace. A sun-filled kitchen serves as the heart of the home. Adjacent, the den offers a cozy space for movie nights or quiet relaxation. The formal dining room, featuring its own fireplace, is perfect for hosting everything from intimate dinners to larger celebrations. A wet bar, conveniently located to serve both indoor and outdoor spaces, enhances the home's entertaining potential. The unique floor plan exudes charm, with a mix of intimate nooks and private areas, perfect for creating your own retreat within the home. Just moments from Burr and Burton Academy, the scenic Equinox Preserve, and the vibrant heart of Manchester Village, this property offers the ideal blend of tranquility and in-town convenience. With its rich character, thoughtful updates, and unparalleled location, 708 Prospect Street is truly a place to call home.
Interior Features
- # Of Stories:
- 3
- Sq. Ft. (Total):
- 4321
- Sq. Ft. (Above Ground):
- 3961
- Sq. Ft. (Below Ground):
- 360
- Sq. Ft. Unfinished:
- 250
- Rooms:
- 9
- Bedrooms:
- 5
- Baths:
- 5
- Interior Desc:
- Fireplace - Gas, Fireplace - Wood, Primary BR w/ BA, Natural Light, Vaulted Ceiling, Wet Bar, Laundry - Basement
- Appliances Included:
- Cooktop - Electric, Dishwasher, Dryer, Microwave, Mini Fridge, Range - Electric, Refrigerator, Washer, Water Heater
- Flooring:
- Carpet, Tile, Wood
- Heating Cooling Fuel:
- Water Heater:
- Basement Desc:
- Climate Controlled, Concrete Floor, Daylight, Finished, Stairs - Interior, Storage Space, Walkout
Exterior Features
- Style of Residence:
- Historic Vintage
- House Color:
- White
- Time Share:
- No
- Resort:
- Exterior Desc:
- Exterior Details:
- Deck, Hot Tub, Patio
- Amenities/Services:
- Land Desc.:
- Country Setting, Mountain View, Sloping, Trail/Near Trail, Near School(s)
- Suitable Land Usage:
- Roof Desc.:
- Shingle - Asphalt
- Driveway Desc.:
- Paved
- Foundation Desc.:
- Stone
- Sewer Desc.:
- Septic
- Garage/Parking:
- Yes
- Garage Spaces:
- 2
- Road Frontage:
- 150
Other Information
- List Date:
- 2025-02-26
- Last Updated:
- 2025-02-28 17:26:31


