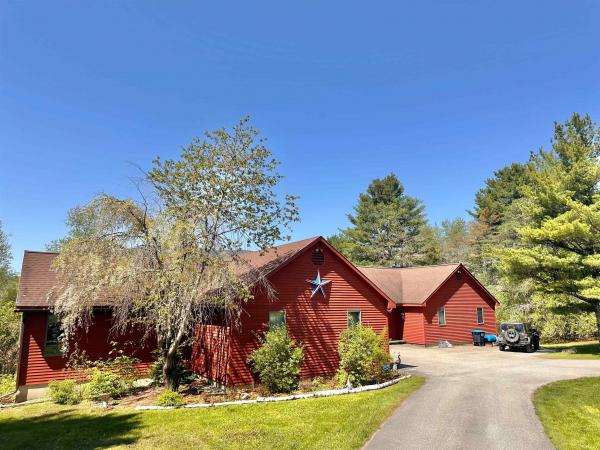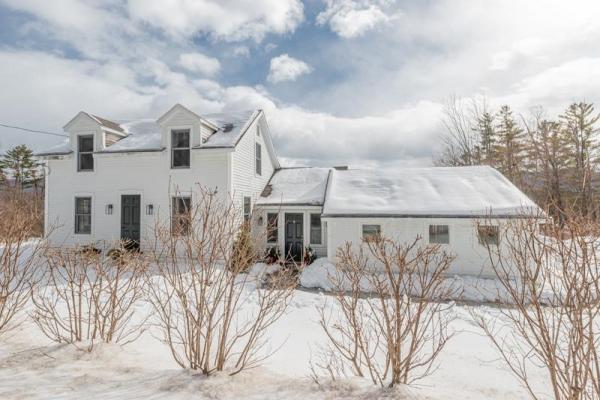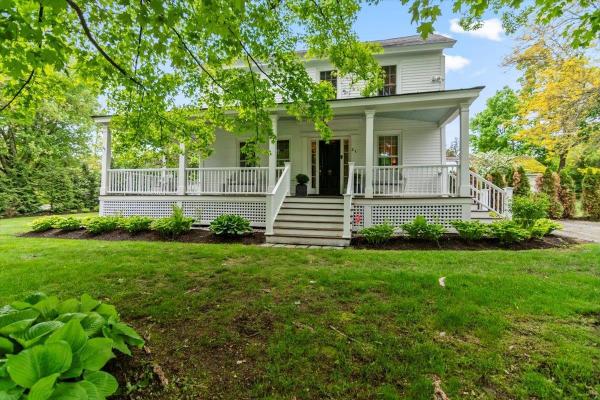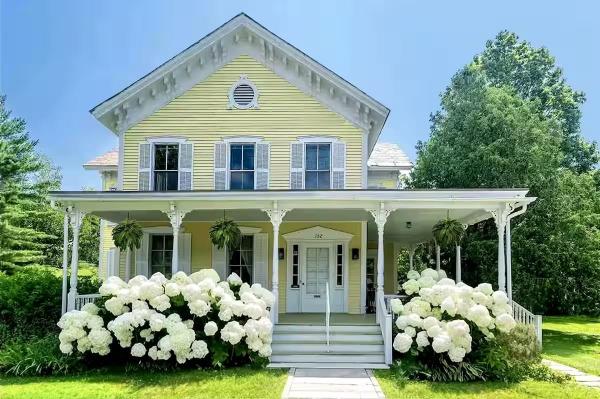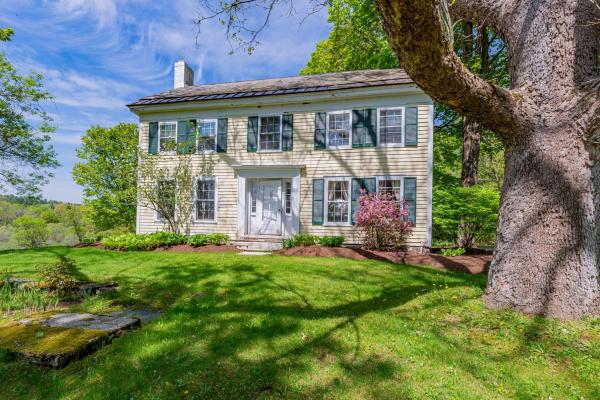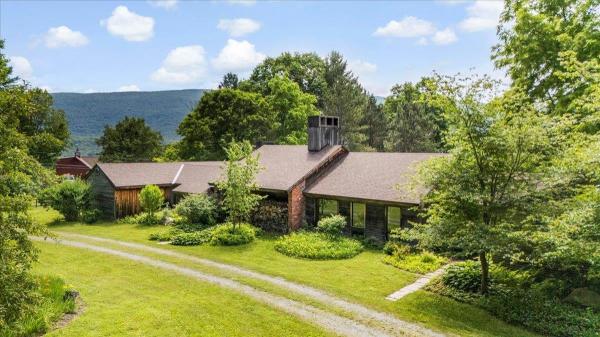Enjoy privacy and panoramic views of Mount Equinox and the Manchester Valley from this spacious, light-filled home in a desirable location. The main level features a vaulted great room, eat-in kitchen with adjacent covered porch, dining room, den with fireplace, two bedrooms, a full bath, and a primary suite with walk-in shower and jetted tub. Step out onto the expansive deck and take in the scenery from multiple vantage points. The finished lower level offers flexible living space with two additional bedrooms, a full bath, den with wood-burning stove, kitchenette, two bonus rooms, and storage. The property includes mature trees, perennial gardens, stone walls, wood burning fireplace, wood burning stove (downstairs), and a large open yard. Located off Barnumville Road with easy access to dining, golf, skiing, and local amenities, Starbucks, designer outlets, shopping, and many more.
Location, Setting, Views! It's All Here! Step into the timeless elegance of this exquisite 1850's Cape-style farmhouse, gracefully nestled on 2.5 acres of picturesque village land in the heart of Manchester. With 5 spacious bedrooms and 5 bathrooms, this exceptional home seamlessly blends historic charm with modern comforts. The property boasts breathtaking easterly views, visible from the cozy kitchen window seat, expansive back patio, deck, and even while relaxing in the hot tub. The impressive great room invites natural light and highlights the stunning outdoor scenery, all while offering the warmth of a gas fireplace. A sun-filled kitchen serves as the heart of the home. Adjacent, the den offers a cozy space for movie nights or quiet relaxation. The formal dining room, featuring its own fireplace, is perfect for hosting everything from intimate dinners to larger celebrations. A wet bar, conveniently located to serve both indoor and outdoor spaces, enhances the home's entertaining potential. The unique floor plan exudes charm, with a mix of intimate nooks and private areas, perfect for creating your own retreat within the home. Just moments from Burr and Burton Academy, the scenic Equinox Preserve, and the vibrant heart of Manchester Village, this property offers the ideal blend of tranquility and in-town convenience. With its rich character, thoughtful updates, and unparalleled location, 708 Prospect Street is truly a place to call home.
Located on a prominent corner in the heart of Manchester Village, this charming approximately 1845 home offers classic style and comfortable living just steps from shops, restaurants, and outdoor activities. The home features a distinctive L-shaped layout with two full stories plus attic space, and a welcoming wraparound porch that adds to its curb appeal. Inside, you’ll find 4 bedrooms and 4 bathrooms, original wide plank wood floors, large windows that let in plenty of natural light, and several fireplaces that add warmth and character. The spacious rooms offer flexibility for everyday living, entertaining, or working from home, with a layout that balances historic charm and practical function. The property sits on just under an acre, with open yard space and mature trees. Marble sidewalks connect you directly to all that the village has to offer. Being located in the local historic district, the home maintains its timeless appeal within a well-preserved neighborhood. This is a rare opportunity to own a well-maintained piece of Manchester’s past in one of Vermont’s most desirable locations.
At 152 Bonnet Street, history holds the walls and craftsmanship tells a story. Built in 1890 and once home to Brewster Antiques, this stately in-town Victorian has stood as a cornerstone of Manchesters architectural heritage for over a century. Thoughtfully renovated from top to bottom, the home honors its vintage soul while embracing modern comfort. Graceful period millwork, preserved original wood floors, high ceilings, refined moldings, tall windows and , at the upper landing, a rare curvilinear wall, a hallmark of high-style Queen Anne influence, arc gracefully into view, marrying beauty with structural ingenuity. Over 3,200 square feet of intelligently utilized living space, speaking to the enduring artistry of an era when homes were crafted with intention, unfolds across generously scaled rooms, with a layout that effortlessly accommodates far more than its official bedroom count, offering quiet nooks, guest retreats, or inspiring studios. Set on a level 0.43-acre lot with a classic wrap-around front porch, an enclosed side porch, and a detached garage with an unfinished upper level, all just steps from the center of town. Zoned MU1 for residential or mixed-use flexibility. An unparalleled and iconic piece of Manchesters living history.
Welcome to your dream Vermont retreat. This classic 3 bedroom Colonial is gracefully set on 9.52 acres of open meadows with direct frontage on the Battenkill River, renowned worldwide for its exceptional trout fishing. With timeless architecture, peaceful privacy, and sweeping Mountain views, this property captures the essence of New England living. Inside, the home blends historic charm with everyday comfort. Wide-plank hardwood floors, hand-crafted details, and two wood-burning fireplaces one in the living room and another in the historic kitchen create an inviting, warm atmosphere. The main level features a thoughtfully placed bedroom with nearby full bath, offering single-level living flexibility or an ideal guest space. The sunny country kitchen connects to a formal dining room and opens onto a large back deck that overlooks the Battenkill, meadows and Equinox Mountain, perfect for morning coffee or evenings surrounded by birdsong, river breezes and mountain sunsets. Upstairs, two additional bedrooms ensuites offer restful, light-filled spaces with views of the surrounding fields and forest. While a large bonus room offers extra space for study or play. A detached two-car garage includes a charming and private two-bedroom apartment above, perfect for welcoming friends or extended family in comfort. Located in one of Vermont’s most scenic and treasured areas, with all area amenities at your doorstep, and nature in every direction. All measurements approximate.
Coventry House - Offered For The First Time! Built in 1972, the home was thoughtfully designed by local architect Charles "Bud" Lynch in collaboration with the owners. This custom-built home blends timeless design with natural surroundings. Offering a country kitchen, 4 bedrooms and 3+ vintage baths reflecting the 70’s era focus on color, natural materials, and open floor plans all on one level and sited on 2.2 acres. A striking see-through double-hearth fireplace anchors the home, crafted from 10,000 reclaimed bricks from a historic building in St Johnsbury. On the sunken living room side, enjoy the dramatic, floating cantilevered hearth; on the dining room side, a 200-year-old timber mantle adds rustic charm and warmth to your dining experience. Designed to immerse you in the beauty of the surrounding landscape, this home offers a true sense of harmony with nature. The basement features finished spaces, with a dedicated home office and 350 sf rec room. The grand mountain views are enhanced by a variety of mature trees and lush landscape plantings personally chosen and nurtured by the owners over the years. For horse lovers, a stunning post-and-beam barn includes two stalls, a fenced paddock for turnout, a hayloft, and a tack room for your equestrian needs. The structure is meticulously maintained: new roof (2025), window pane replacements, ('20-'24), hot water system (2013). We invite you to discover this exceptional property in one of Manchester's most desirable locations!
© 2025 Northern New England Real Estate Network, Inc. All rights reserved. This information is deemed reliable but not guaranteed. The data relating to real estate for sale on this web site comes in part from the IDX Program of NNEREN. Subject to errors, omissions, prior sale, change or withdrawal without notice.


