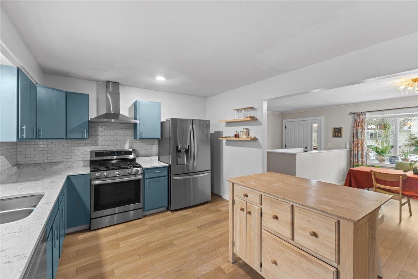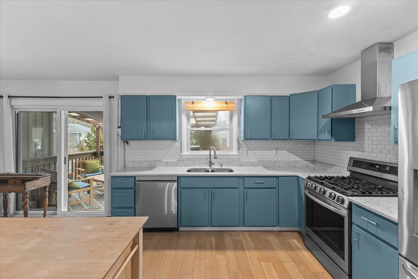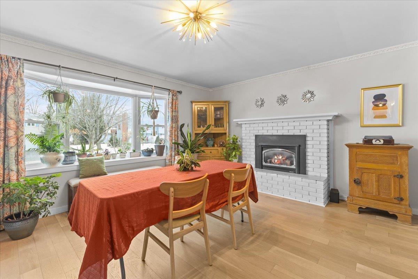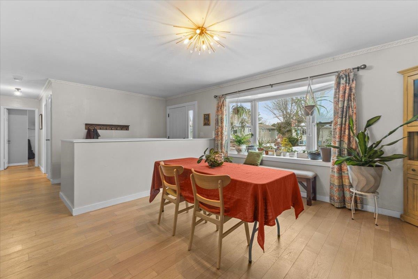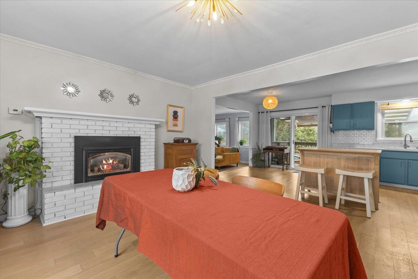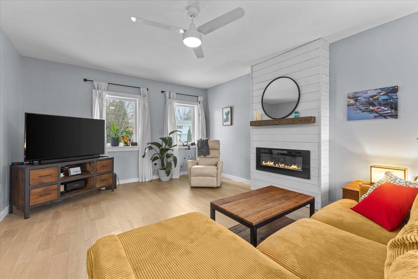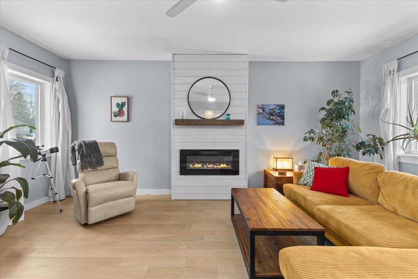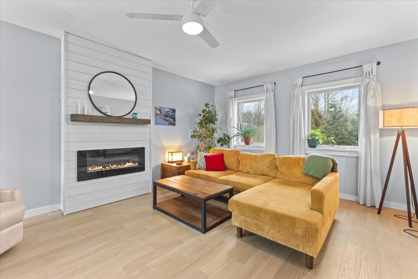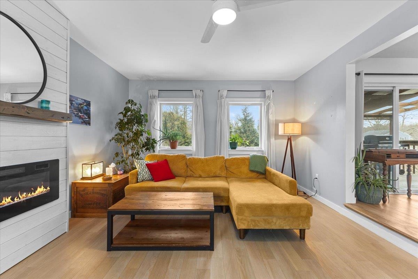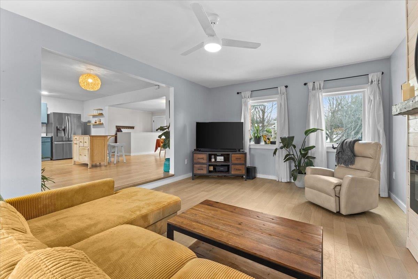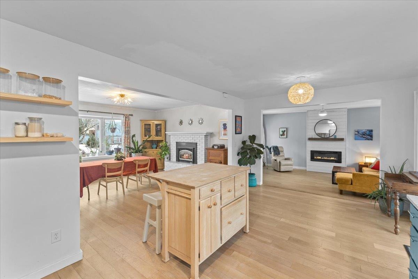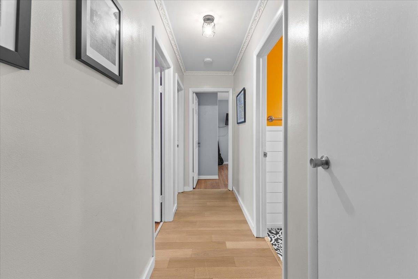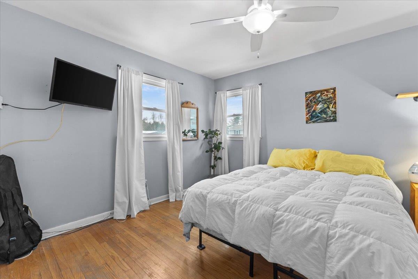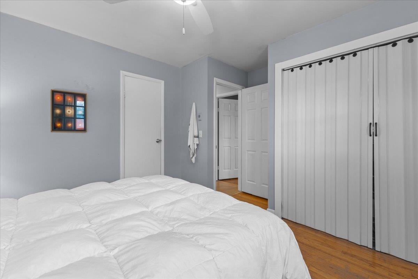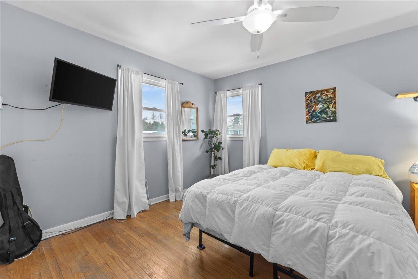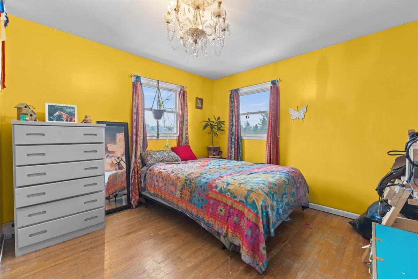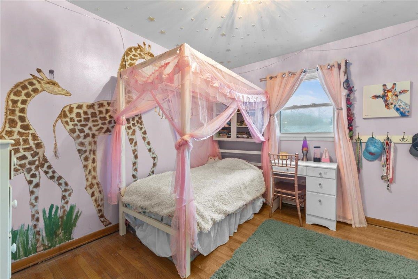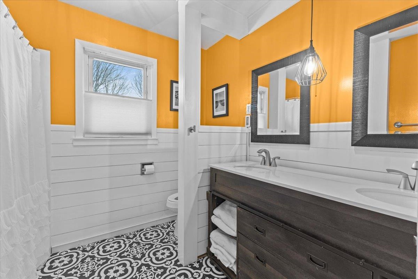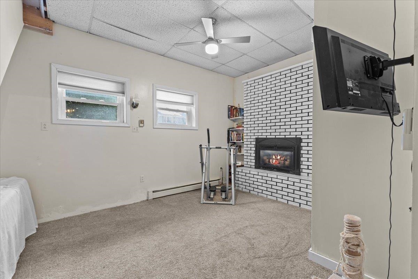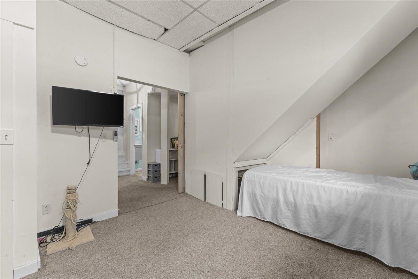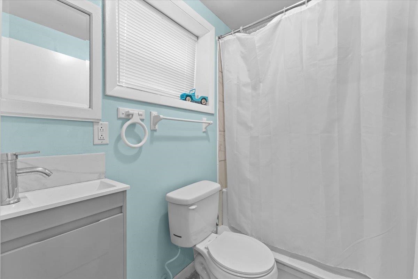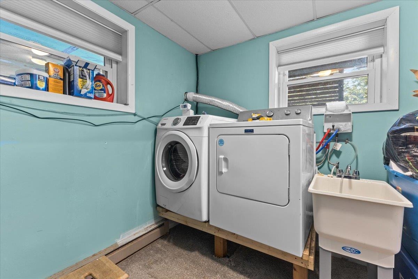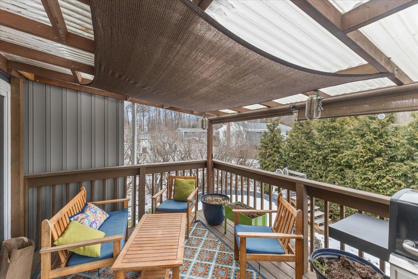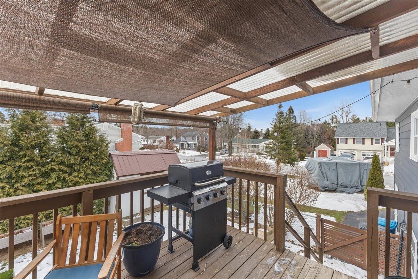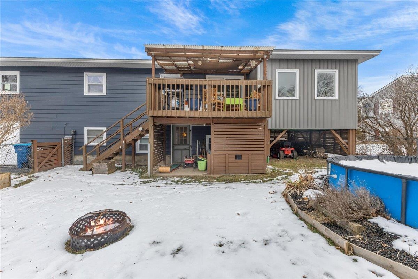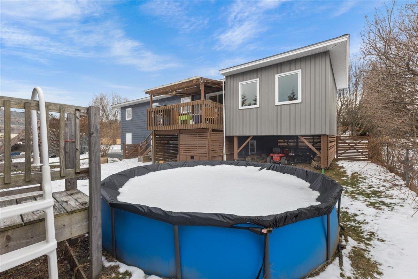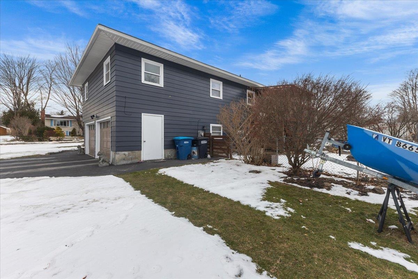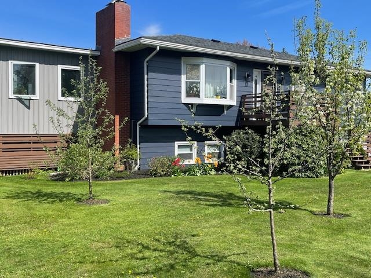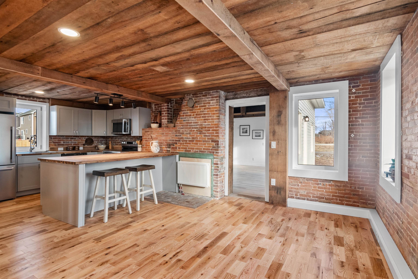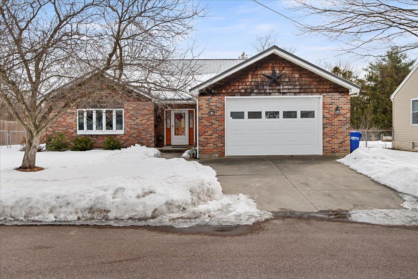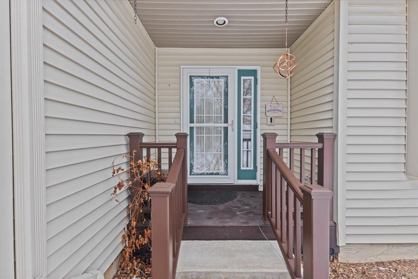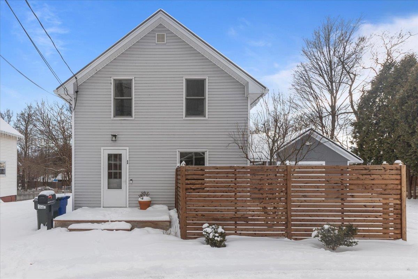1 of 36
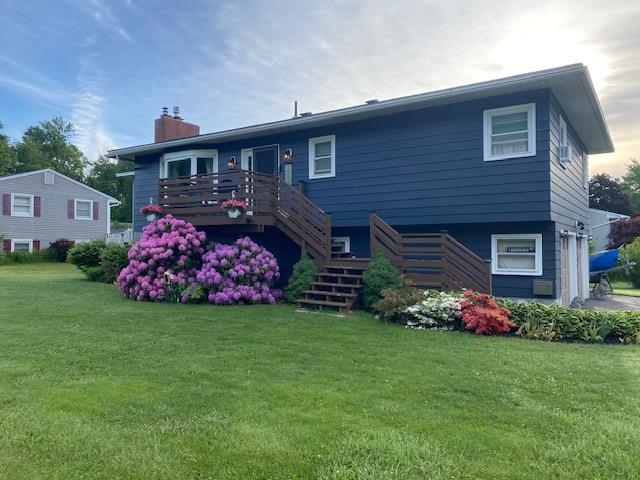
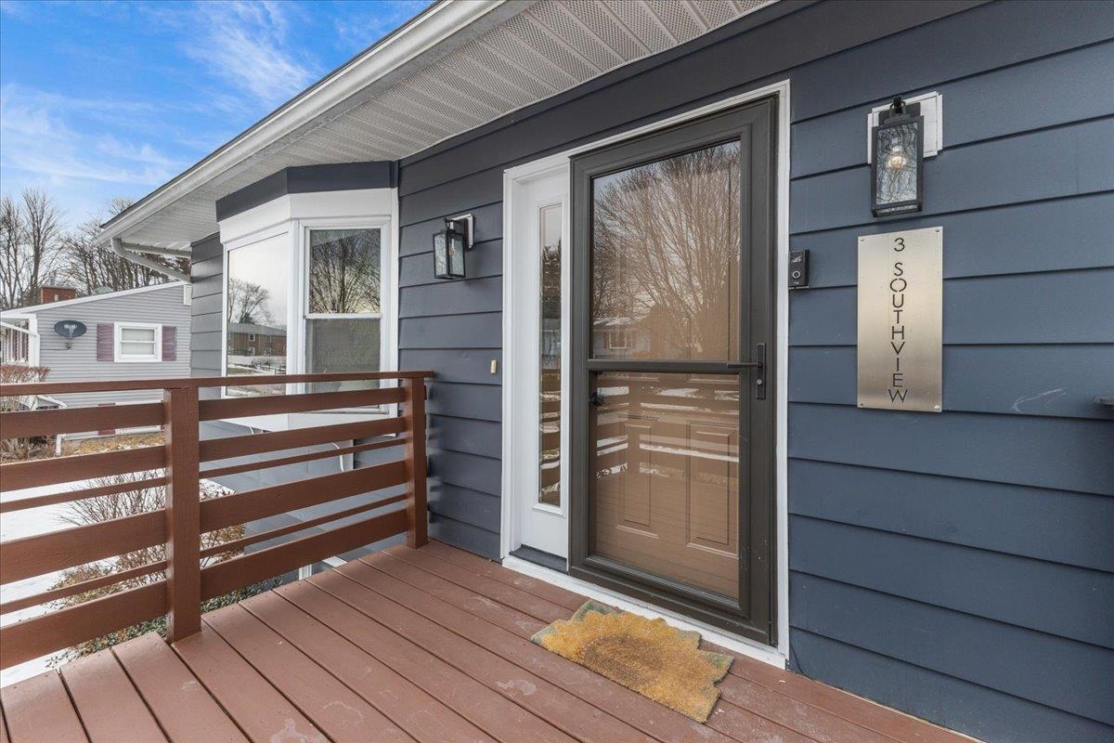
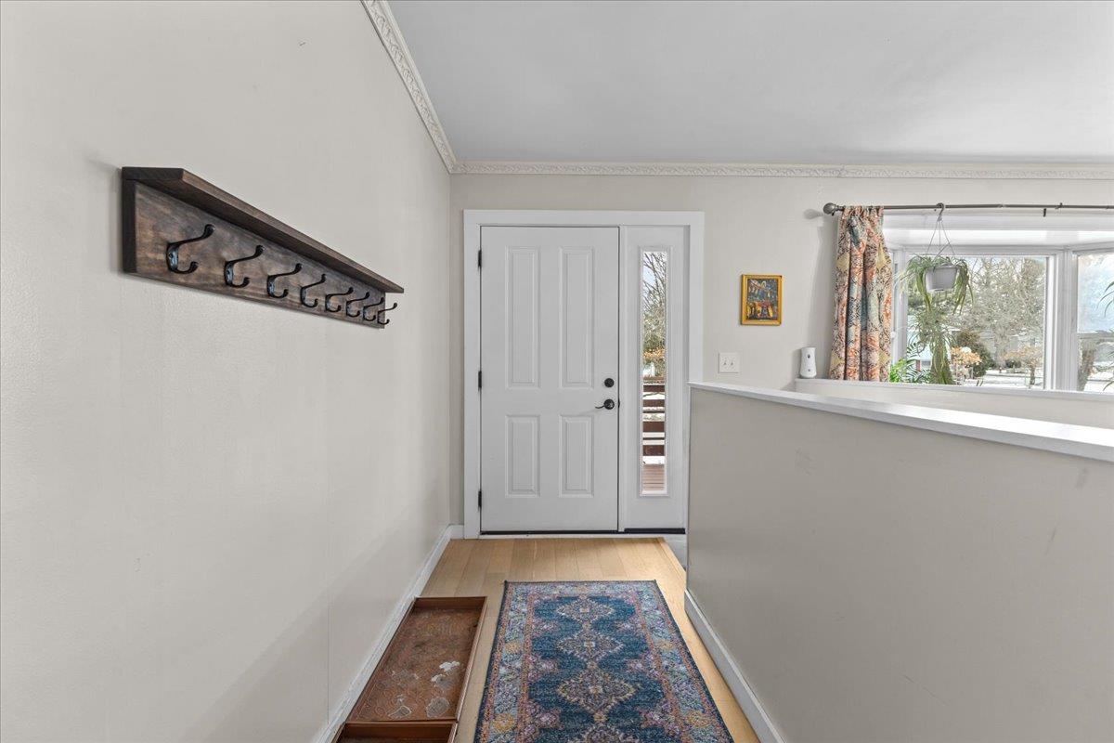
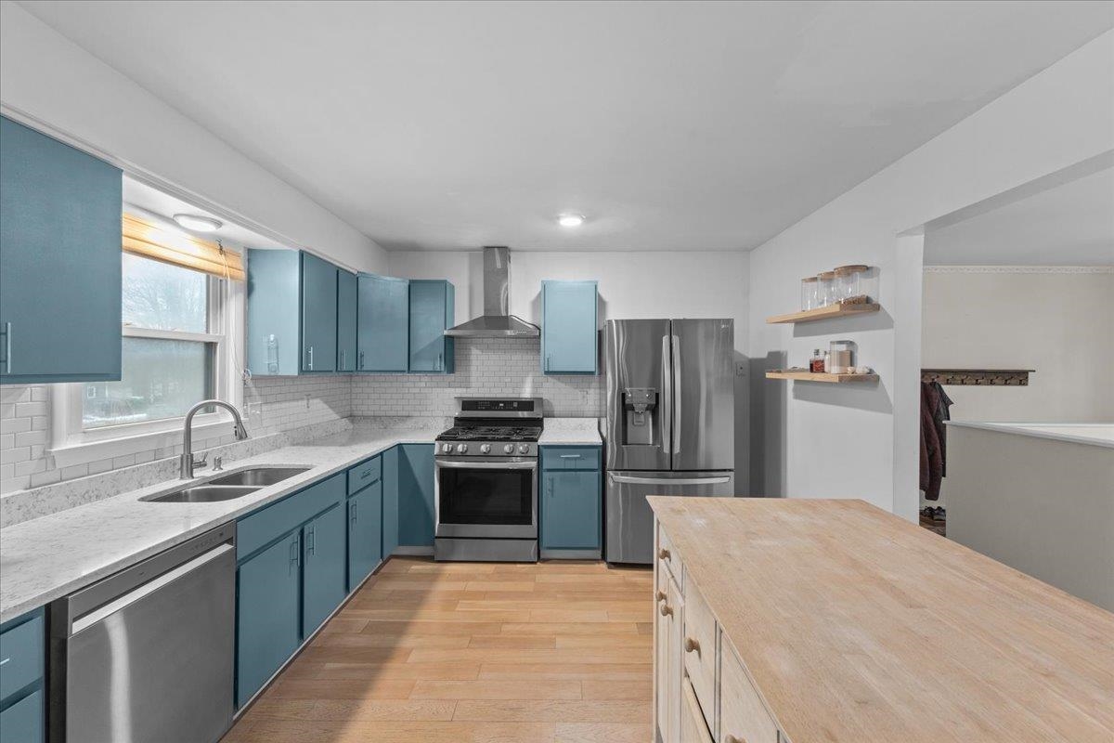

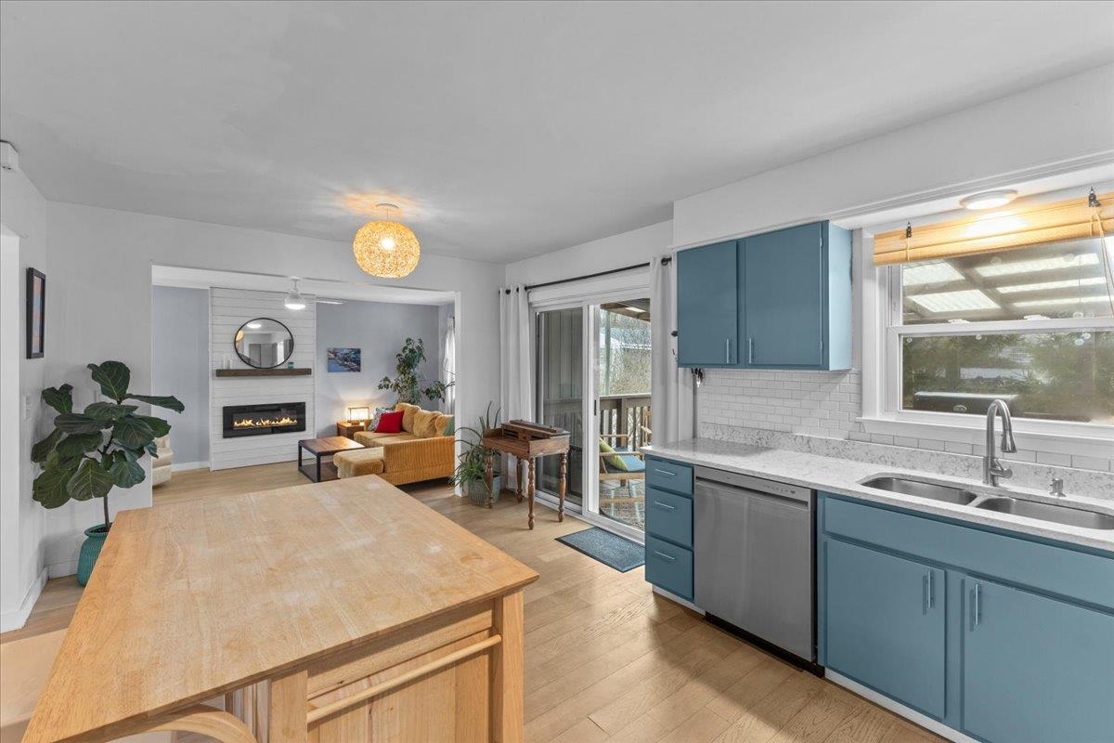
General Property Information
- Property Status:
- Active Under Contract
- Price:
- $574, 900
- Assessed:
- $0
- Assessed Year:
- County:
- VT-Chittenden
- Acres:
- 0.17
- Property Type:
- Single Family
- Year Built:
- 1970
- Agency/Brokerage:
- Robert Foley
Flat Fee Real Estate - Bedrooms:
- 4
- Total Baths:
- 2
- Sq. Ft. (Total):
- 1956
- Tax Year:
- 2025
- Taxes:
- $7, 757
- Association Fees:
Charming 4 bed, 2 bath home in a highly sought after South Burlington neighborhood. The home has an open floor plan with many updates, including a new roof. In the main living area you will find the remodeled kitchen featuring quartz countertops, stainless steel appliances, exhaust hood and floating wood shelves. The kitchen overlooks the home's living area, dining area and the home's den which was added in 2021. The main living area features newer engineered hardwood throughout. Both the living room and den features gas fireplaces which provide great warmth for the space. Just off the kitchen you will find an enclosed deck overlooking the home's large and private fully fenced-in backyard with pool, storage shed and hot tub. The main living area has three spacious bedrooms and the main floor's renovated full bath with radiant heat, classic tile and new vanity. The lower level has two finished rooms. One is the home's fourth bedroom with barn door. The lower level has the home's second full bath as well as laundry and access to the home's large two car garage. The home is located on a corner lot in one of South Burlington's most desirable areas with a large front and side yard featuring fruit trees and flowering bushes and trees. It is close to I-89, South Burlington Schools, local shops, fitness facility and the UVM Medical Center. A truly rare find and a must see.
Interior Features
- # Of Stories:
- 2
- Sq. Ft. (Total):
- 1956
- Sq. Ft. (Above Ground):
- 1436
- Sq. Ft. (Below Ground):
- 520
- Sq. Ft. Unfinished:
- 536
- Rooms:
- 7
- Bedrooms:
- 4
- Baths:
- 2
- Interior Desc:
- Dining Area, Fireplace - Gas, Fireplaces - 3+, Hearth, Kitchen/Dining, Kitchen/Family, Kitchen/Living, Living/Dining, Laundry - Basement
- Appliances Included:
- Dishwasher, Dryer, Range Hood, Range - Gas, Refrigerator, Washer
- Flooring:
- Carpet, Hardwood, Tile
- Heating Cooling Fuel:
- Water Heater:
- Basement Desc:
- Finished
Exterior Features
- Style of Residence:
- Split Level
- House Color:
- Time Share:
- No
- Resort:
- Exterior Desc:
- Exterior Details:
- Deck, Fence - Full, Garden Space, Pool - Above Ground, Porch, Shed, Storage
- Amenities/Services:
- Land Desc.:
- Corner
- Suitable Land Usage:
- Roof Desc.:
- Shingle
- Driveway Desc.:
- Paved
- Foundation Desc.:
- Concrete
- Sewer Desc.:
- Public
- Garage/Parking:
- Yes
- Garage Spaces:
- 2
- Road Frontage:
- 170
Other Information
- List Date:
- 2025-01-29
- Last Updated:
- 2025-02-22 14:06:17


