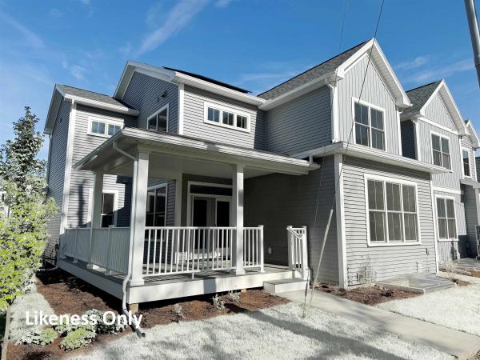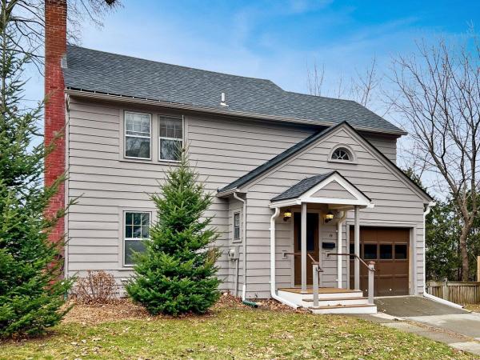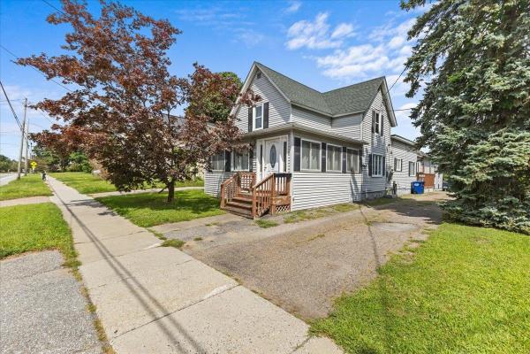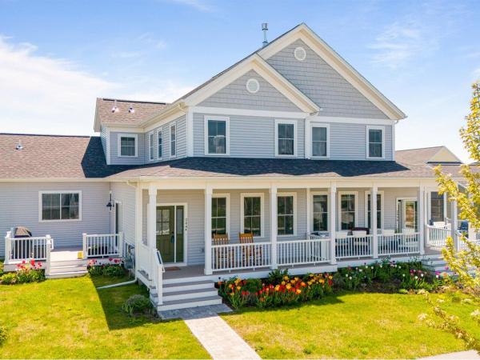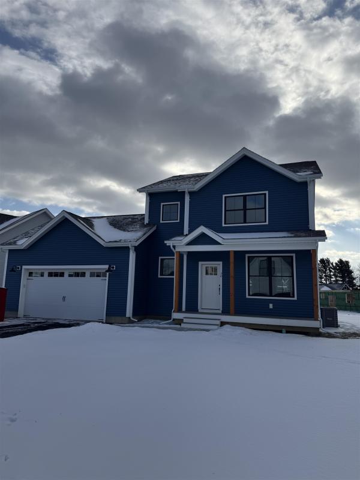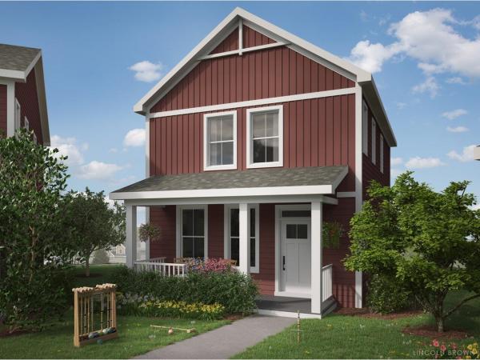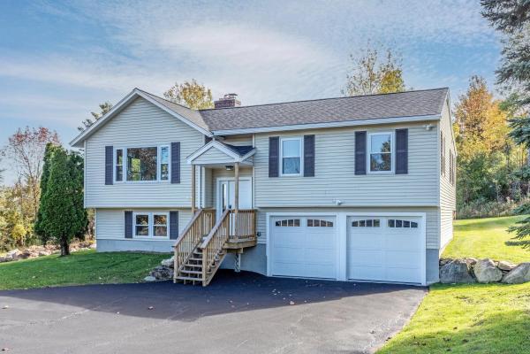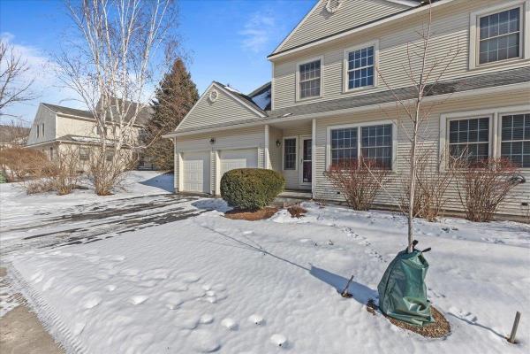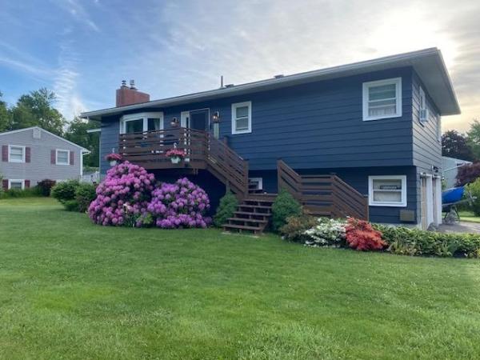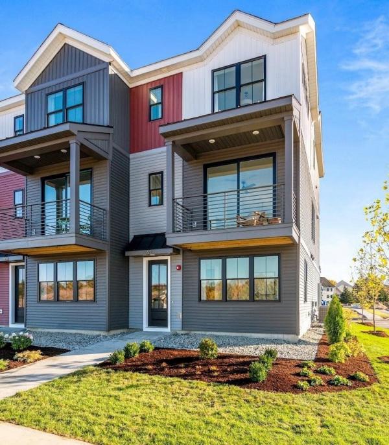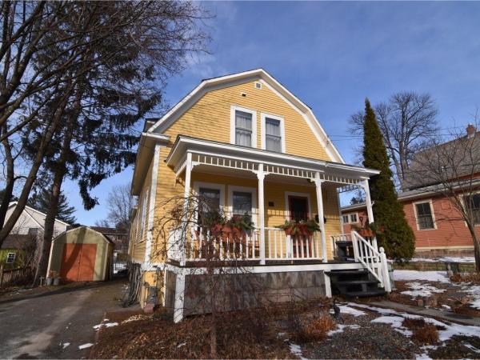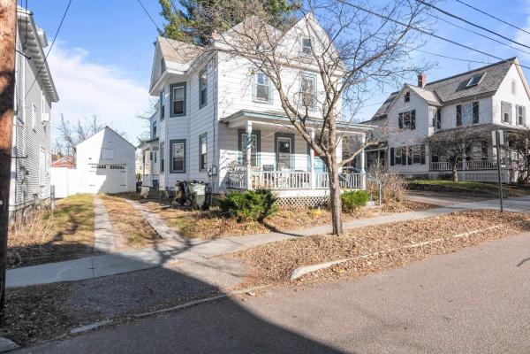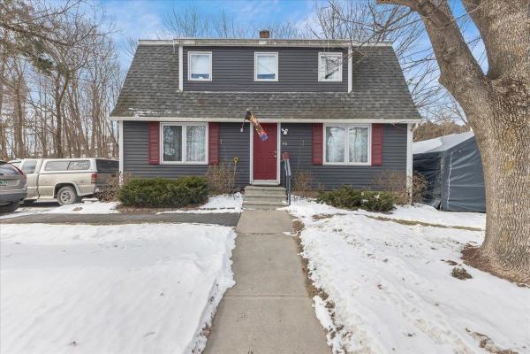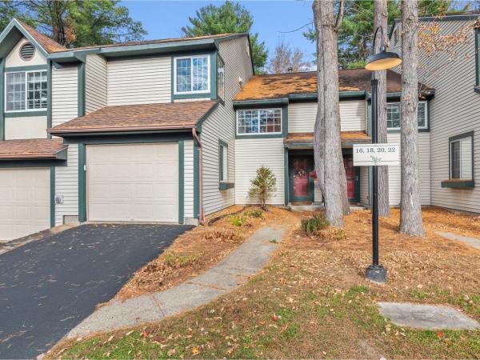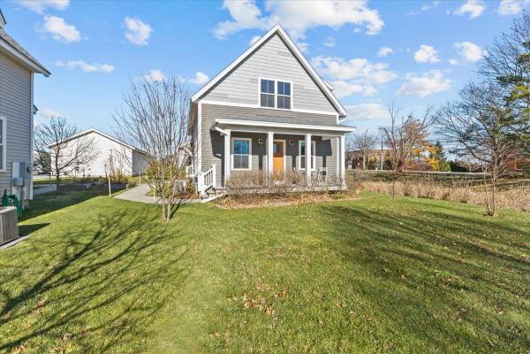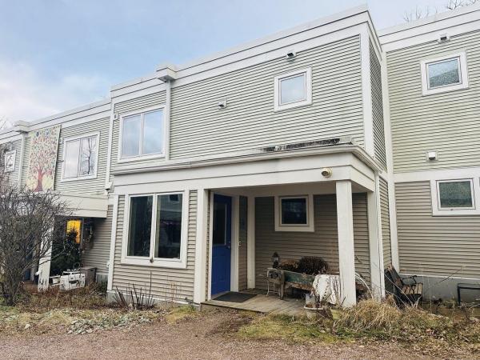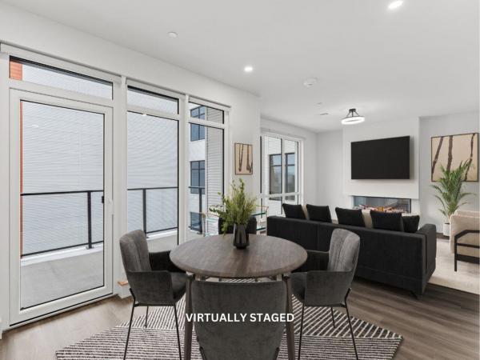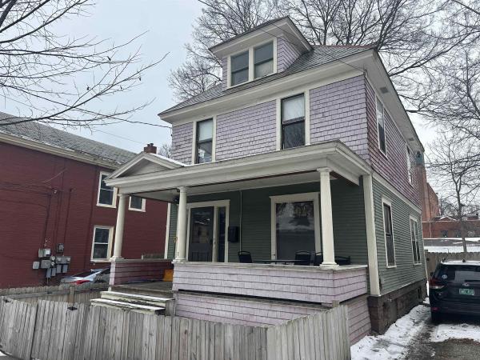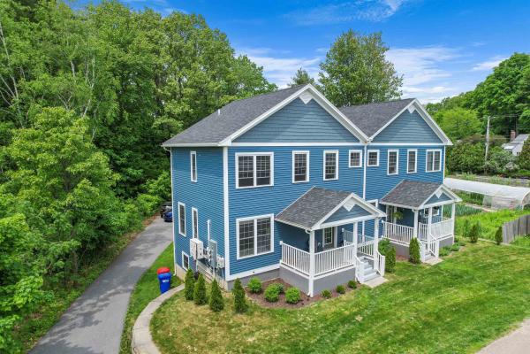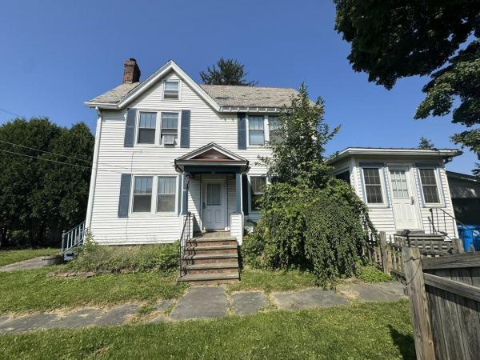Welcome to Hillside East-one of the first 100% fossil fuel & carbon free neighborhoods in the country brought to you by the team at O'Brien Brothers. Quality, energy efficient new construction that will be built to pursue both Energy Star & the U.S. Department of Energy's Zero Energy Ready Home (ZERH) certification, with a variety of models & high-end finishes to choose from. Every home offers a resiliency package including solar, Tesla Powerwalls for renewable energy storage, an EV car charger, plus carbon free heating and cooling via eco-friendly ducted electric heat pumps powered by Green Mountain Power's carbon free grid. The Oak is a deceivingly spacious & light-filled townhome with a wrap-around porch accessed directly from the main living level. The oversized kitchen island offers casual living conveniences immediately next to a more formal dining area adjacent to the spacious living room. A walk-in pantry expands the kitchen space. Upstairs, the primary bedroom suite features an en suite bath & expansive walk-in closet, 2 extra bedrooms, a full bath, & a bedroom-level laundry room. A full lower-level basement offers storage or finish for more space. The expansive natural light, roofline articulation, & gracious indoor/outdoor spaces make for an attractive and inviting residence. Located in Hillside at O'Brien Farm, a convenient South Burlington location. Prices subject to change. Photos are likeness only.
Step into this charming & well-maintained home, ready to make memories for its next owners! Recent updates include fresh paint, refinished hardwood floors, & new roof in 2018. A welcoming covered entry sets the stage, inviting guests into the living room where natural light pours through expansive windows, highlighting the gleaming hardwood floors & cozy gas stove. Move seamlessly into a large dining room with built-in cabinetry & shelving - perfect for hosting OR transform it into a home office. The bright kitchen offers ample storage, 4-burner gas range, & sunny breakfast nook with brand-new sliding door that leads to a generous 12'x14' deck, complete with awning - ideal for cookouts. The 1st floor also includes a convenient 1/2 bath & attached 1-car garage. Upstairs, you’ll find 3 well-proportioned bedrooms with hardwood floors, abundant closet space, full bathroom, & washer/dryer for ultimate convenience. Stairs to the unfinished attic provide a great opportunity to create an additional living/work space of your dreams! The partially finished basement provides a bonus family room with exterior entrance, secondary kitchen with electric range & refrigerator, & spacious ¾ bath. Partially fenced backyard, perfect for gardening or playing with furry friends. Situated just moments from Burlington’s colleges, hospital, & vibrant downtown, this home offers the best of both comfort & convenience. Schedule your private showing today!
This property, nestled in Burlington's RC zone under new zoning regulations, presents an enticing opportunity for investment and comfortable living. With permissions for a four-story apartment building, it's primed for development. Currently, the owner capitalizes on rental income, leasing the back apartment for $1,750 monthly. Smart amenities like Nest thermostats add modern convenience.The main house boasts a spacious open living area, kitchen, and a first-floor bedroom with a newer full bathroom. Upstairs, two bedrooms offer ample accommodation. An outbuilding also generates $1,200 monthly for storage. The expansive garage, accommodating four (ish) cars, doubles as a workshop or space ripe for conversion into a home business. Beyond its practicality, the property delights with views of the Green Mountains to the east. Many neighboring owners on North Ave have embraced this vista, creating patio areas for enjoyment. Conveniently located, the property offers easy access to amenities and activities. With its multifaceted potential and prime location, this property is poised to fulfill diverse needs and aspirations.
A wonderful opportunity to live at South Village, Vermont's first premier Agrihood featuring a thriving Community Farm Market and CSA, an organic 12-acre farm, 130 acres of preserved land, and miles of recreation trails. This gorgeous 3-bedroom, 3-bathroom townhouse was designed and built by award-winning builder Sterling Homes in 2021. Offering style, elegance, and efficiency throughout you’ll find custom details and high-end finishes that are both beautiful and functional. The main floor features 9’ ceilings, a nice open floor plan, and first floor primary bedroom suite. The laundry and a 1/2 bathroom are also located on the main level. Large windows throughout the home allow for an abundance of natural light and views of the neighborhood, preserve, and distant Adirondack mountains. Two additional bedrooms and a full bathroom complete the 2nd floor. The unfinished basement is perfect for recreation and storage. It’s plumbed for a future bathroom if finishing the basement is desired. Surrounding the home you’ll find beautiful perennials, including 200+ tulips and established garden beds. For further convenience, there is a generous two-car attached garage and a driveway that can accommodate two additional cars. South Village is conveniently located near shopping and restaurants as well as easy access to I-89, Shelburne, and the city of Burlington.
This home is complete and ready for you! Chittenden County's premier quality builder provides high end finishes throughout including Hardwood throughout the first floor living areas, fireplace, tile in all bathrooms, tile owners shower with custom glass door, entire house AC, quartz countertop in kitchen, full basement with 2 egress windows and much more. Streamside is conveniently located in the Town of Essex and on the border to the Village with easy access to I-89, the Circ HIghway, and the Essex Town Center. Fences okay in backyard. Broker owned
Introducing The Carriage Homes at Hillside East. The O’Brien Brothers invite you to downsize your home, but not your lifestyle, with this highly efficient, charming, and livable Carriage-style home that includes a 1-car garage with EV charger. An open floor plan provides ample opportunity to host guests or simply relax and enjoy your brand-new, low-maintenance energy-efficient home. The second floor offers three bedrooms including a comfortable owner’s suite with walk-in closet, luxurious tiled bathroom, and convenient adjacent laundry. Choose to finish the lower level with a spacious living room and an additional bedroom or home office/art studio. Unplug and unwind on your inviting front porch - perfect for a pair of Adirondack chairs. Conveniently located in Hillside at O'Brien Farm, one of the first 100% fossil fuel and carbon free neighborhoods in the country! The Carriage Homes offer quality, energy-efficient new construction built to pursue both Energy Star and the U.S. Department of Energy's Zero Energy Ready Home (ZERH) certification, with a variety of high-end finishes to choose from. Every Cottage offers a resiliency package including solar, Tesla Powerwalls for renewable energy storage, plus carbon free heating and cooling powered by Green Mountain Power's carbon free grid. Pricing subject to change. Photos likeness only.
It looks like a new build, but what you’re seeing is actually a recent, total renovation of this home’s interior, down to the studs, from top floor to bottom floor, and it is gorgeous! The entire house has been brought up-to-date with a fresh coat of paint and luxury vinal maintenance-free flooring. All new kitchen with stainless appliances, a butcher-block island was installed; the island has new pendants above, while the dining area has a modern chandelier. Spacious living room with fireplace that is plumbed for a gas insert. Bathrooms were remodeled throughout, with new vanities, showers and tubs, lighting, and fixtures. The primary bedroom has its own en-suite bathroom. New doors throughout have appealing hardware. Sliding glass doors in the dining room open out to a deck that overlooks the side yard and backyard and leads to a crushed-stone patio. The remodeled lower level could be used as a 4th bedroom, family room, recreation room, or guest space with its own bathroom. The lower level also has a 2-car heated garage that is fully sheet-rocked and painted, including the floor. From the garage you enter a mud room with 4 closets for outdoor clothing and footwear. Windows, roof and high efficiency boiler all new. ½ acre lot with elevated views & private backyard. The location is remarkably convenient, just minutes from I-89, as well as shopping and restaurants. Sidewalks at the edge of the property. This home is move-in ready and waiting for its next owners.
A rare 2 car garage home in Chelsea Place within a short walking distance to a community pool and playground as well as Williston's nearby shops and restaurants. The home has an open floor plan and many upgrades. The entry leads to the upgraded kitchen featuring granite countertops and stainless steel appliances. The kitchen overlooks the living/dining area with slider leading to the home's private back deck. Just off the living/dining area is the home's spacious den. The first floor has new flooring and features mini-split air conditioning. The first floor is completed by a 1/2 bath, pantry and direct access to the two car garage. The gem of the second floor is the large primary en-suite with remodeled bath, new carpeting, mini-split air conditioning and walk-in closet. The second floor features two guest beds with new carpets as well as a remodeled full guest bath. The lower level is partially finished while also providing plenty of unfinished storage space. The home has a covered front porch and mature landscaping. The HOA makes this a worry free home, covering all exterior maintenance, landscaping and trash removal. A great find and a must see.
Charming 4 bed, 2 bath home in a highly sought after South Burlington neighborhood. The home has an open floor plan with many updates, including a new roof. In the main living area you will find the remodeled kitchen featuring quartz countertops, stainless steel appliances, exhaust hood and floating wood shelves. The kitchen overlooks the home's living area, dining area and the home's den which was added in 2021. The main living area features newer engineered hardwood throughout. Both the living room and den features gas fireplaces which provide great warmth for the space. Just off the kitchen you will find an enclosed deck overlooking the home's large and private fully fenced-in backyard with pool, storage shed and hot tub. The main living area has three spacious bedrooms and the main floor's renovated full bath with radiant heat, classic tile and new vanity. The lower level has two finished rooms. One is the home's fourth bedroom with barn door. The lower level has the home's second full bath as well as laundry and access to the home's large two car garage. The home is located on a corner lot in one of South Burlington's most desirable areas with a large front and side yard featuring fruit trees and flowering bushes and trees. It is close to I-89, South Burlington Schools, local shops, fitness facility and the UVM Medical Center. A truly rare find and a must see.
Welcome to Williston Vermont's newest neighborhood community "The Annex". Where modern living meets natural tranquility and nestled on the edge of a lush urban park. This neighborhood community offers a perfect blend of serene landscape and city convenience. Tree lined streets lead to beautiful new homes, boasting open spaces, large windows and modern features. At the heart of the Annex will be amenities including an open space park with neighborhood swimming pool. Walking and bike paths to shopping, restaurants, schools and much more make this the prime location for your new home. Come see what The Annex has to offer!
This highly desirable end-unit townhouse in Finney Crossing offers 3 bedrooms, 3 baths, and the popular Carmel Model with custom upgrades throughout. The bright and airy open floor plan features hardwood floors across the main level and large windows that fill the home with natural light. The spacious Chef's kitchen boasts abundant cabinet and counter space, complemented by high-end stainless-steel appliances. Conveniently located, the attached two-car garage leads to a mudroom, a half bath, and a first-floor laundry area. The living/dining room, ideal for entertaining, opens to a Western-facing back deck with a remote-controlled awning—perfect for enjoying morning coffee or evening sunsets. The first-floor primary suite offers a generous walk-in closet and a luxurious private bath with a double vanity, glass-walled walk-in shower, and a linen closet. Upstairs, you'll find two guest bedrooms that share a full bath. The unfinished basement is already plumbed, offering potential for additional customization and living space. Residents can enjoy access to the community pool, tennis courts, and clubhouse. This home is conveniently located near the heart of Williston, offering easy access to shopping, dining, and groceries, as well as quick connections to I-89, UVM Medical Center, and the Burlington Waterfront. Open House Sunday 1/12 from 1-3pm
Welcome to Williston Vermont's newest neighborhood community "The Annex". Where modern living meets natural tranquility and nestled on the edge of a lush urban park. This neighborhood community offers a perfect blend of serene landscape and city convenience. Tree lined streets lead to beautiful new homes, boasting open spaces, large windows and modern features. At the heart of the Annex will be amenities including an open space park with neighborhood swimming pool. Walking and bike paths to shopping, restaurants, schools and much more make this the prime location for your new home. Come see what The Annex has to offer!
Incredible opportunity in South Burlington! This three bedroom, 3 bath immaculate home is ready for for you to become the proud new owner. This home has been lovingly and completely updated! You will find the open floor plan will work well for entertaining and there is plenty of room in the partially finished lower level for a home office or a family room. The kitchen updates include: new granite countertops, refurbished cabinets and all new appliances including: stove, dishwasher, microwave and the refrigerator. The improvements in all 3 bathrooms include new granite vanity countertops, faucets, mirrors, lighting, and a walk-in shower. The primary bedroom suite's spacious size and closet space is amazing! The hardwood floors have been refinished on the main floor and the second floor has new laminate wood flooring. The location is so very convenient. Come see your new home today!
Nestled in the highly desirable South End of Burlington, this delightful three-bedroom, two-bathroom home offers the perfect blend of comfort and convenience. Located just a stone's throw from the scenic bike path, Oakledge Park, and local amenities, this property also boasts easy access to the highway for seamless commuting. Inside, you'll find a well-appointed kitchen with double range, elegant tile flooring, granite countertops including a breakfast bar and a touch of character with wainscoting on the walls, adding warmth and charm to the space. The formal dining room is ideal for hosting dinners, while the built in bookshelves and natural gas stove in the cozy family room provides a perfect spot to relax and unwind. Step out onto the three-season porch to enjoy your morning coffee or an evening breeze, as well as the privacy of the fully fenced in yard, to be sure you'll be making the most of Vermont’s natural beauty year-round. This home is a perfect opportunity to embrace the South End lifestyle with its vibrant community, parks, and proximity to downtown Burlington. Don’t miss your chance to make this inviting property your new home! Delayed showings until 1/12/25
This charming home has a great, flexible floor plan with two bedrooms and bath on each floor. First floor bedrooms could easily be converted to a first floor primary suite. Enjoy the charm of a gracious, south-facing front porch and beautiful backyard with specimen trees and gardens focused around a sitting area with a pergola. This location is close to the cultural and artistic hub of Burlington off the Pine Street corridor. Enjoy Speeder & Earl’s Coffee, Arts Riot music and food venue, and Great Harvest Bakery & Cafe. In the summer, you are just blocks away from the popular Burlington Farmer’s Market, South End Get Down, and South End Art Hop. With easy access to UVM, Champlain College, and downtown, this is a perfect location to enjoy all Burlington has to offer!
Great location! Front porch for rocking. This classic home features 4 bedrooms and 2 baths. The first floor has a remodeled kitchen, formal dining and living rooms and a first floor primary bedroom. Both the front and rear staircases access the second floor with 3 large bedrooms with soft wood painted floors. Second floor attic space for great storage, as well as 2 bonus rooms on the second floor for more storage.. We have both a driveway and detached garage with storage. Small rear yard with raised beds. Walk to UVM, medical center and downtown. A great home in a great location. Open House: 10:00-12:00 Saturday, 12/7/2024.
Enjoy city living in this charming home located in a prime Essex Junction location! This beautifully maintained property boasts recent renovations, including an upgraded kitchen with granite countertops, a stunning center island, stainless steel appliances—featuring a gas range—and a large pantry. The kitchen is bathed in natural light, thanks to a French door that opens to an enchanting backyard oasis with a patio, shed, and lovely gardens. The main level exudes warmth and character, offering hardwood floors and natural woodwork throughout the living room, dining room, and a dedicated home office. Upstairs, the primary bedroom includes an en-suite bath, accompanied by three additional bedrooms and a guest bathroom. The lower level provides extra recreational and storage space, adding versatility to the home. This property’s location is second to none, with close proximity to Global Foundries, Five Corners, parks, eateries, and all the best that Essex Junction has to offer. Don’t miss this opportunity to embrace City living in comfort and style! Open House Sunday 1/26 12-2pm.
Condo living near Lake Champlain - updated & income-ready! Perfectly positioned in Burlington’s South End, this charming Lake Forest property combines the tranquility of a wooded neighborhood with lakefront access. Step inside to find a fully updated interior where attention to detail shines - from the modern, well-appointed kitchen to the cozy living room, complete with a gas fireplace for cooler evenings. The layout features two spacious bedrooms upstairs, a flex room that could be an office, and a convenient laundry room. Backing up to serene woods for added privacy, this move-in-ready home also has income potential for those interested in rental opportunities. Enjoy the perks of the HOA, including a private pool and easy access to Oakledge Park, Lake Champlain, and the popular bike path. With City Market and Burlington's vibrant Art District just a short distance away, this home offers both nature and culture at your doorstep!
This bright and inviting three-bedroom, two-bathroom carriage home is located in the sought-after Rye Meadows neighborhood of South Burlington. As soon as you step inside, you'll be greeted by an open floor plan with 9' ceilings and hardwood floors, all bathed in natural light. The spacious kitchen features Corian countertops, stainless steel appliances, and a breakfast bar, seamlessly flowing into the expansive living and dining areas—ideal for entertaining. One-level living makes this home especially convenient, with the primary bedroom and en-suite bathroom located on the main floor, along with an additional office space (or ½ bathroom) and mud/laundry room. Upstairs, you'll find two generously sized bedrooms, each with walk-in closets and full bathroom in between. The finished basement adds more versatility offering a large family room or guest area while the unfinished area provides space for your workout equipment and ample storage. Enjoy energy efficient design and systems translating to low heating, cooling and electrical cost year-round. Relax and unwind on the from porch offering peaceful views of distant fields and glimpses of the mountains. A detached one-car garage and low association fees cover lawn care, snow removal, and trash services for a truly carefree lifestyle. Just minutes from bike paths, schools, parks, shopping, and more!
This well-designed three-bedroom, one and a half-bath townhome offers the perfect blend of privacy and connection. The open-concept living area is filled with natural light, featuring a modern kitchen with energy-efficient appliances. A partially finished lower level provides flexible space for a home office, gym, or storage, while the back patio is perfect for relaxing or entertaining. Enjoy access to shared amenities, including a welcoming common house, guest accommodations, and beautifully maintained gardens with walking paths. Nature lovers will appreciate direct access to the 68-acre Centennial Woods nature preserve, ideal for hiking and outdoor activities. Conveniently located across from the University of Vermont and UVM Medical Center, this home is just 1.5 miles from downtown Burlington’s Church Street Marketplace. Offering a low-maintenance lifestyle with a strong sense of community, this townhome is a rare opportunity in one of Burlington’s most desirable locations.
Discover contemporary living at its finest at One25 Cambrian Way, Burlington's premier luxury condominiums overlooking the picturesque shores of Lake Champlain. Designed with modern style and convenience in mind, this south-facing unit on the top-floor boasts a 113 sq. ft. balcony with seasonal city views and features that include 9' ceilings, central AC, and a Valor LEX electric fireplace. Enjoy exclusive access to top-tier amenities, including a fitness room, sauna, TULU micro-bodega, and a shared lounge and kitchen. Outside, the covered terrace is perfect for entertaining, featuring a pizza oven, grills, and a fire pit. The beautifully landscaped courtyard includes a fenced-in dog park, while practical conveniences like secure underground parking, bike storage, and a pet washing station ensure easy living. Constructed with exceptional craftsmanship by S.D. Ireland, the building offers superior soundproofing, thermal efficiency, and advanced HVAC systems for year-round comfort and energy savings. Ideally located, One25 at Cambrian Rise provides quick access to the Burlington Bike Path, beaches, and marinas, while being just minutes from downtown Burlington, the UVM Medical Center, and I-89. The 17 units for purchase are move-in ready. There are additional unit layouts and price points available. Schedule your tour today and embrace the Cambrian Rise lifestyle!
Welcome to your new home right in the in the heart of Burlington. This three bedroom, one bathroom house has all that you are looking for, and is filled with charm, character, and craftsmanship! This gem is a rare find with beautiful woodwork throughout the home and is something you seldom will see in homes built today. Seller has done a number of upgrades since ownership including an energy audit and weatherization, painting throughout, updated flooring, furnace, hot water heater, appliances, fencing and more! The large front porch is perfect for hanging out and enjoying your morning coffee or evening beverage while taking in all that the City of Burlington has to offer. The fenced in yard gives this home a sense of privacy hard to find downtown. Location, location, location. This property is a stones throw from Church Street, Pine Street, Lake Champlain and its waterfront, and many more. Restaurants galore and an abundance of breweries right out your door with an easy commute. Minutes to UVM, UVM Medical Center, I-89. Don’t miss out on this opportunity to own your part of Burlington and the Queen City.
New Year Special! A wonderfully updated Ranch in Burlington's South End with proximity to all amenities and employment of the Burlington Marketplace. Clean lines, and an inviting entry welcome you home... The owners have been busy since their purchase in 2022. The living room has refinished oak hardwood flooring and nice exposure and natural light. A functional floorplan with 5 rooms, 2 bedrooms and an contemporary bathroom. To the left you will find the upgraded kitchen with hardwood cabinetry, Subway tile, Granite counter tops, new lighting, flooring and upgraded appliances. The owners have expanded the floorplan to provide additional finished square footage including a vaulted dining area/ mixed use with access to the large deck and room to enter from the garage. Need additional square footage? It's only a staircase away in the lower level/ basement with finished living area, rec area, laundry and storage. There is upgraded electrical on both levels to accommodate the improvements and sewer backflow improvement. Showings begin on 01/11/2025, schedule your private or assisted showing today. The market for similar inventory is very limited and the Sellers are motivated to help transition their home to your Buyer!
Discover this enchanting home in Winooski, offering the vibes of modern comfort and style. Step into the spacious living room with rich hardwood floors and abundant natural light. With gorgeous updated appliances, a stainless farmhouse sink, subway tile backsplash, updated cabinetry and newer flooring throughout, this space is truly an entertainer's dream and the Heart of the home. A flexible bedroom and modern 3/4 bathroom with laundry complete the first floor. Upstairs, find three cozy bedrooms and a renovated 3/4 bathroom. Ample storage throughout this home inside and out. Outside, enjoy gardening in the front yard or relaxing on the covered porch. Entirety of the exterior of the home has brand new vinyl siding. In the basement you will find an updated on demand heating and hot water system. Located in a neighborhood where you will know and love your neighbors. Simple access to all Winooski has to offer including the school, public pool, parks, downtown rotary, riverfront boardwalk, amazing local restaurants, bars, businesses and many more. Easy access to I-89 to be able to get anywhere you need in Vermont. Don't miss this opportunity to own a piece of Vermont's endless charm in the amazing City of Winooski. This is one to see and make your own!! Book a private showing and check out this GEM in person!
Nestled in the charming town of Winooski, this lovely townhouse offers a perfect blend of modern comfort and cozy ambiance. As you step inside, you're greeted by an inviting atmosphere flooded with natural light, thanks to its bright, airy design and high ceilings. The interiors are adorned with high-quality finishes, showcasing a commitment to quality and style. The main level features a spacious living area, seamlessly flowing into a spacious kitchen equipped with modern appliances and ample storage space. Adjacent to the kitchen, a dining area awaits, perfect for hosting gatherings or enjoying everyday meals with loved ones. Upstairs, you'll find three comfortable bedrooms, each offering a tranquil retreat for rest and rejuvenation. The primary suite boasts its own en-suite shower with a ceiling shower head, providing a private oasis for unwinding after a long day. Downstairs, the finished space offers versatility, serving as a home office, media room, or additional living area, and has an additional full bathroom. Adding to the appeal, this townhouse is equipped with two heat pump head units, ensuring year-round comfort and energy efficiency. Additionally, the property includes a shared side of a detached garage, providing convenient parking and storage options. With its prime location, residents have easy access to local amenities, dining, and entertainment options.
Well-located, downtown single-family home on a .14-acre lot. Nicely updated featuring 1,780 sq. ft. of living space, hardwood floors, 2 bedrooms, 2 updated full bathrooms, an attached garage, and a lovely yard with additional parking.
© 2025 Northern New England Real Estate Network, Inc. All rights reserved. This information is deemed reliable but not guaranteed. The data relating to real estate for sale on this web site comes in part from the IDX Program of NNEREN. Subject to errors, omissions, prior sale, change or withdrawal without notice.


