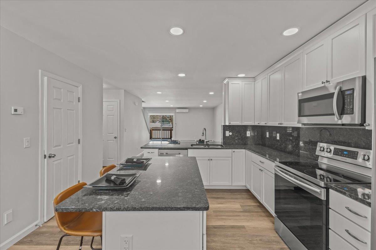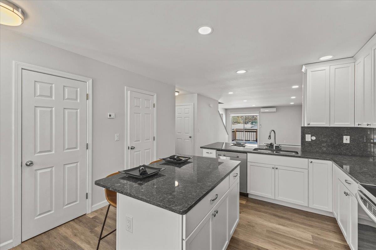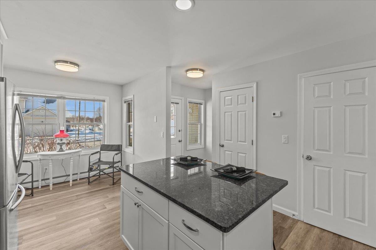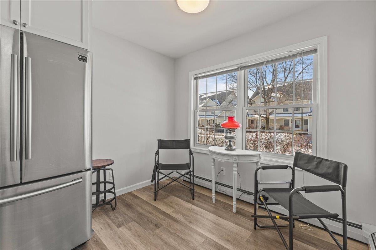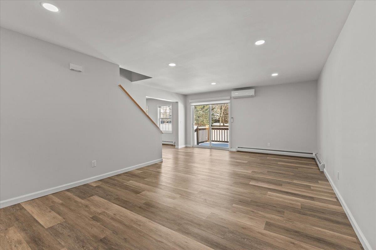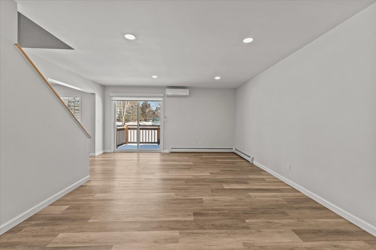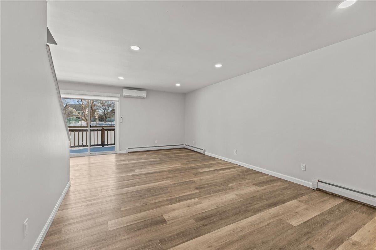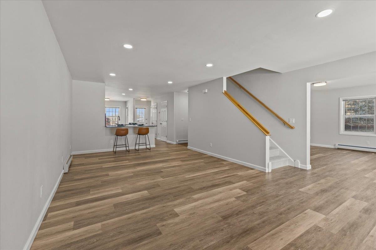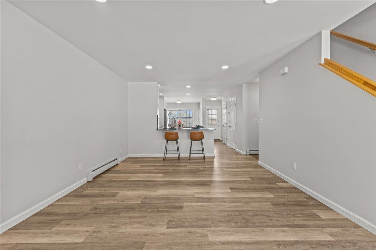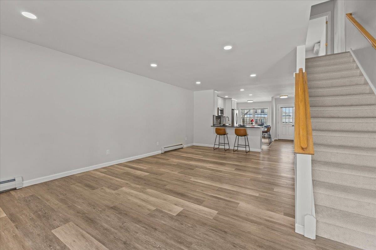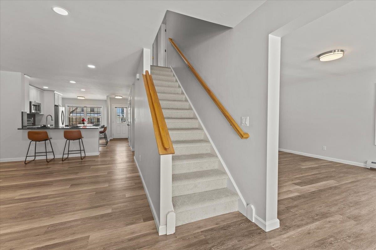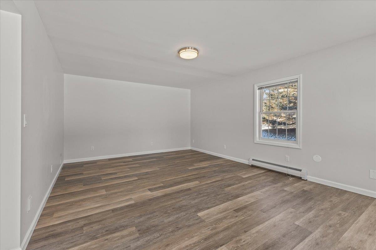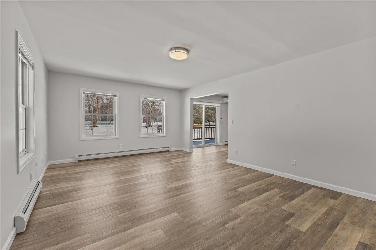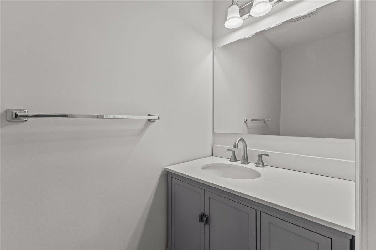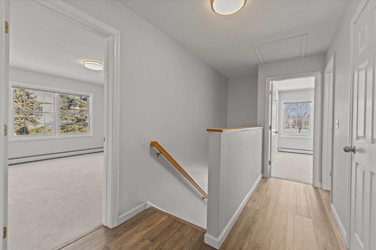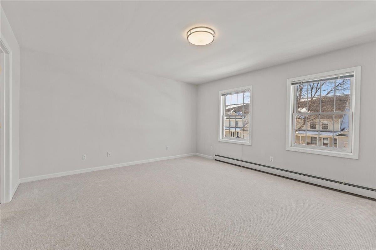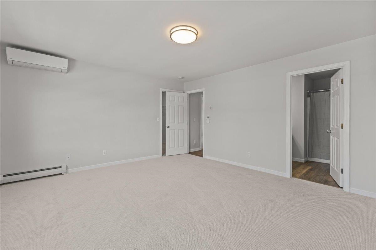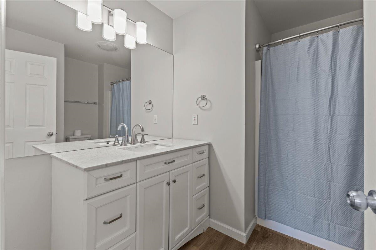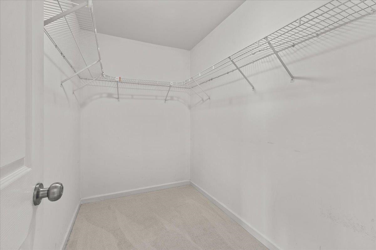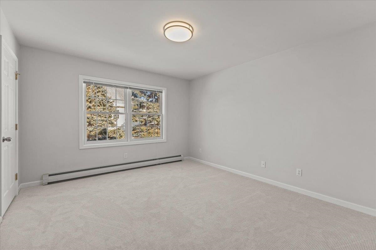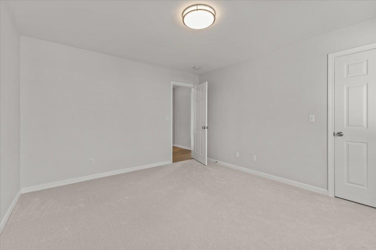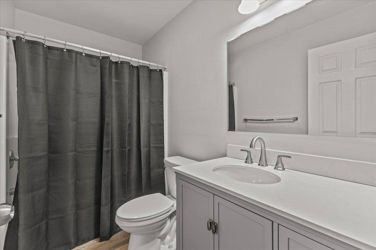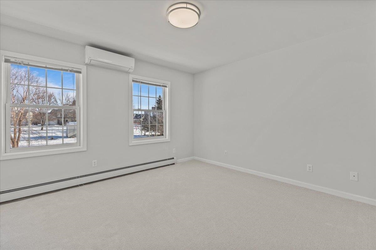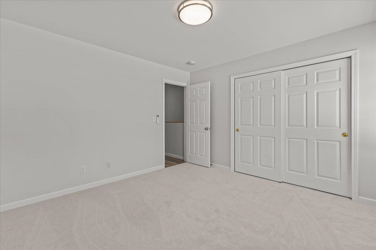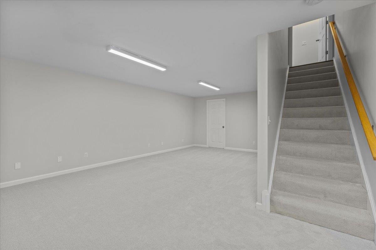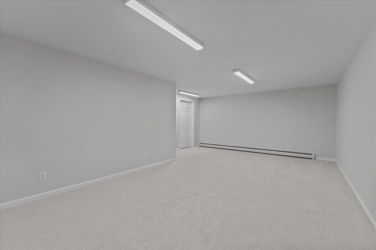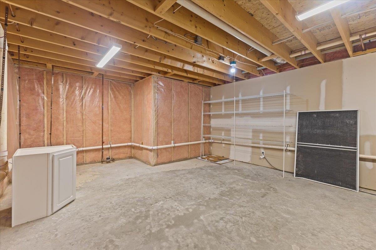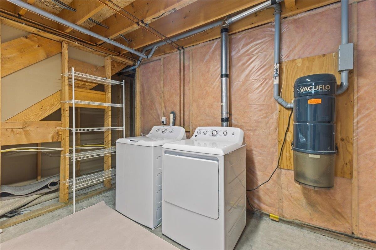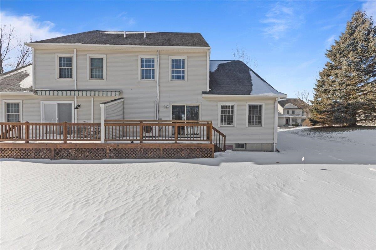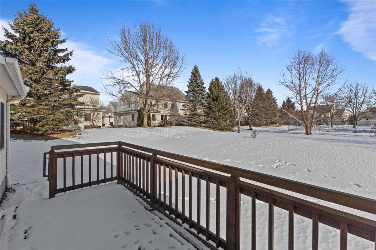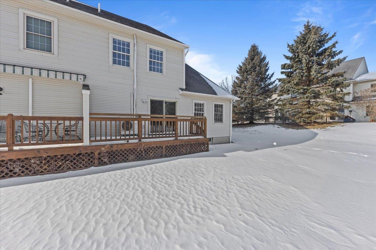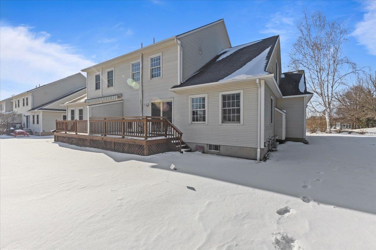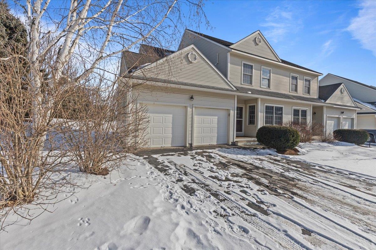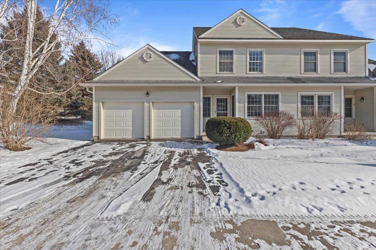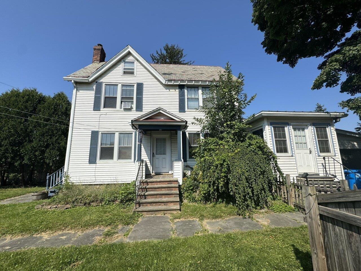1 of 41
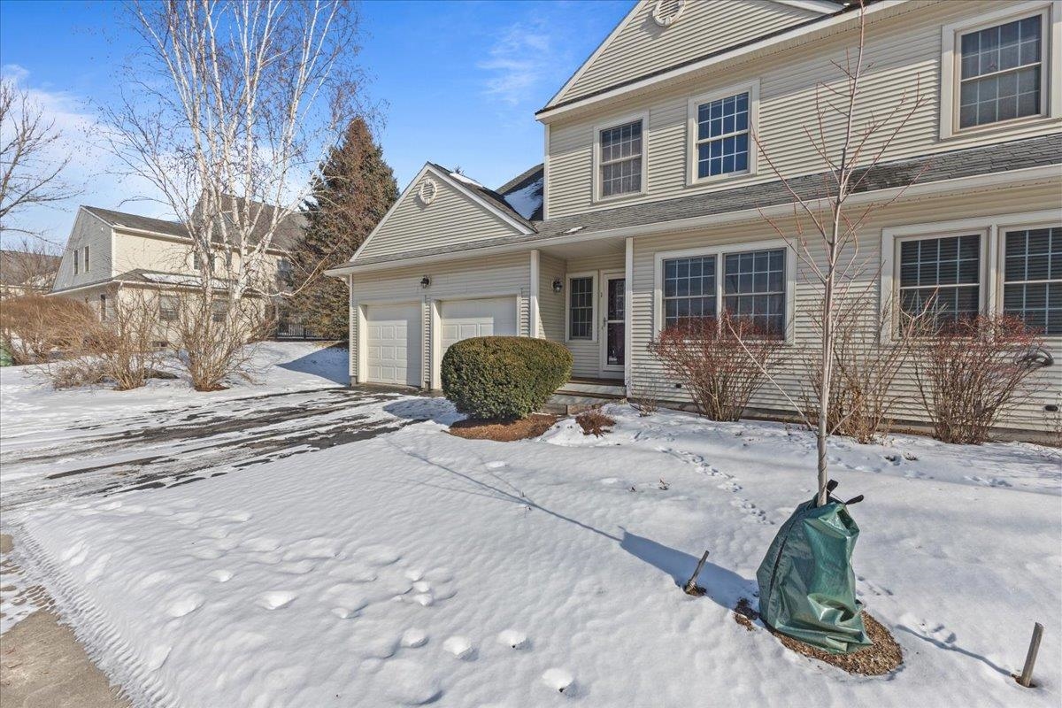

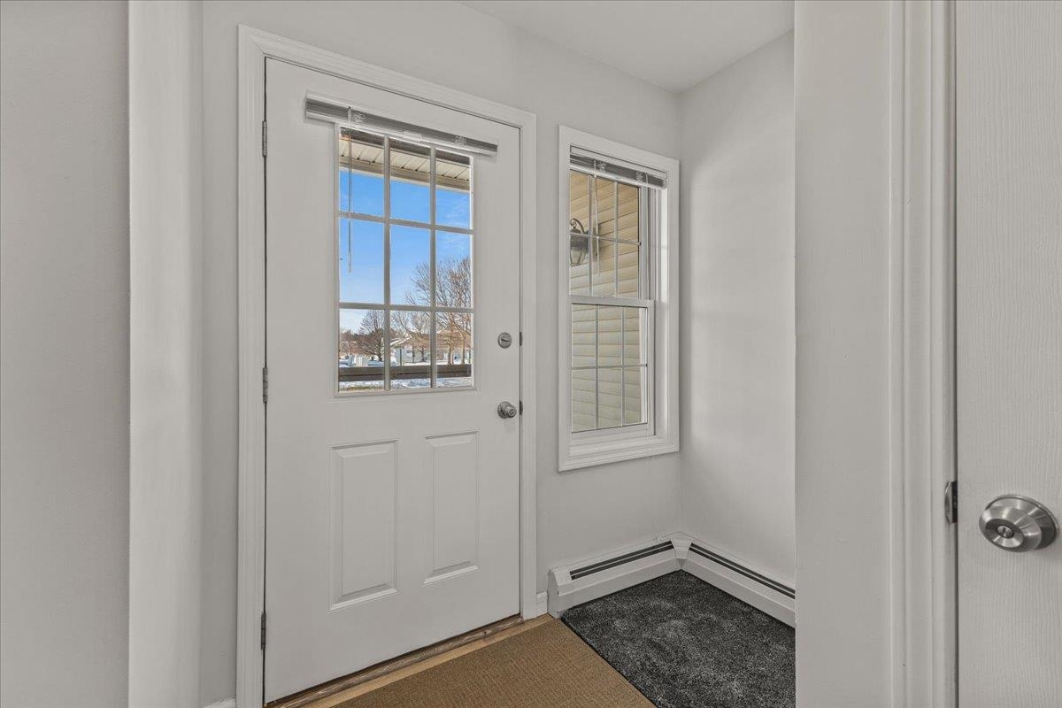
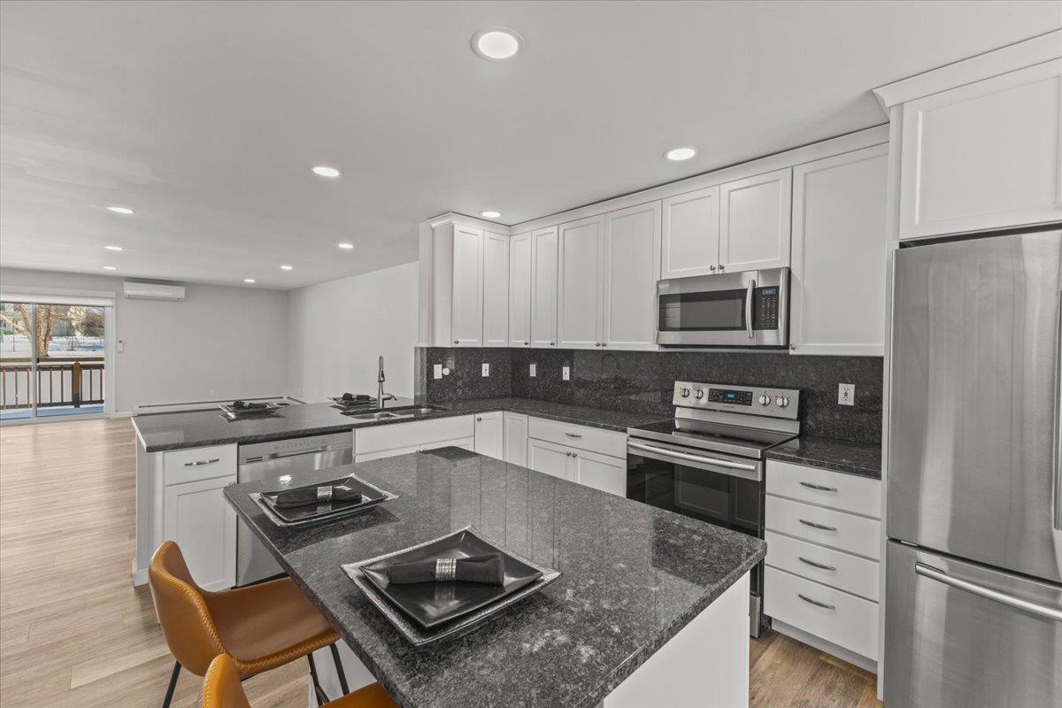
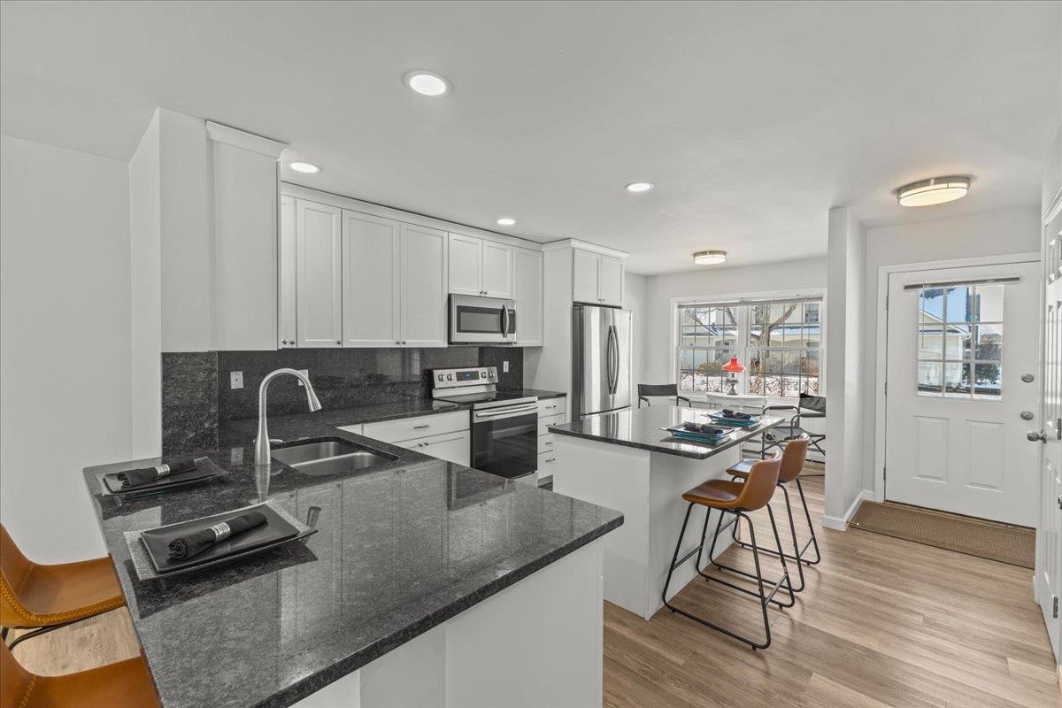
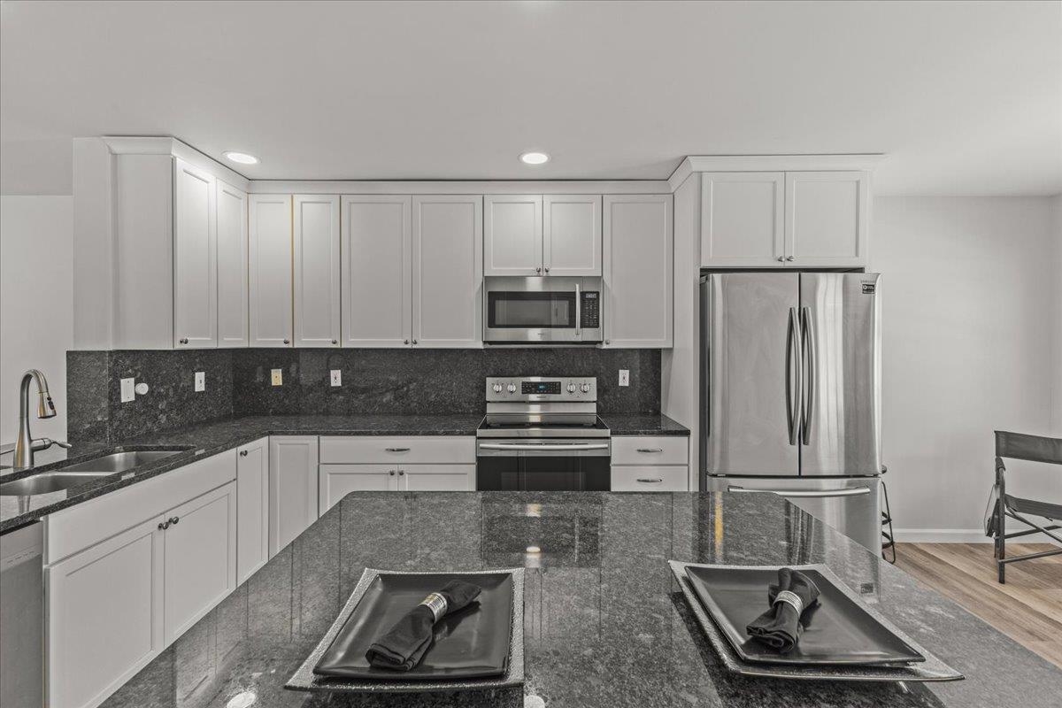
General Property Information
- Property Status:
- Active
- Price:
- $599, 000
- Assessed:
- $0
- Assessed Year:
- County:
- VT-Chittenden
- Acres:
- 0.00
- Property Type:
- Condo
- Year Built:
- 1998
- Agency/Brokerage:
- Robert Foley
Flat Fee Real Estate - Bedrooms:
- 3
- Total Baths:
- 3
- Sq. Ft. (Total):
- 2606
- Tax Year:
- 2025
- Taxes:
- $6, 226
- Association Fees:
A rare 2 car garage home in Chelsea Place within a short walking distance to a community pool and playground as well as Williston's nearby shops and restaurants. The home has an open floor plan and many upgrades. The entry leads to the upgraded kitchen featuring granite countertops and stainless steel appliances. The kitchen overlooks the living/dining area with slider leading to the home's private back deck. Just off the living/dining area is the home's spacious den. The first floor has new flooring and features mini-split air conditioning. The first floor is completed by a 1/2 bath, pantry and direct access to the two car garage. The gem of the second floor is the large primary en-suite with remodeled bath, new carpeting, mini-split air conditioning and walk-in closet. The second floor features two guest beds with new carpets as well as a remodeled full guest bath. The lower level is partially finished while also providing plenty of unfinished storage space. The home has a covered front porch and mature landscaping. The HOA makes this a worry free home, covering all exterior maintenance, landscaping and trash removal. A great find and a must see.
Interior Features
- # Of Stories:
- 2
- Sq. Ft. (Total):
- 2606
- Sq. Ft. (Above Ground):
- 2206
- Sq. Ft. (Below Ground):
- 400
- Sq. Ft. Unfinished:
- 300
- Rooms:
- 6
- Bedrooms:
- 3
- Baths:
- 3
- Interior Desc:
- Dining Area, Fireplace - Gas, Kitchen/Dining, Kitchen/Family, Kitchen/Living, Living/Dining, Primary BR w/ BA, Walk-in Closet
- Appliances Included:
- Dishwasher, Dryer, Microwave, Range - Gas, Refrigerator, Washer
- Flooring:
- Carpet, Vinyl
- Heating Cooling Fuel:
- Water Heater:
- Basement Desc:
- Partially Finished
Exterior Features
- Style of Residence:
- Townhouse
- House Color:
- Time Share:
- No
- Resort:
- Exterior Desc:
- Exterior Details:
- Deck, Porch - Covered
- Amenities/Services:
- Land Desc.:
- Subdivision
- Suitable Land Usage:
- Roof Desc.:
- Shingle
- Driveway Desc.:
- Paved
- Foundation Desc.:
- Concrete
- Sewer Desc.:
- Public
- Garage/Parking:
- Yes
- Garage Spaces:
- 2
- Road Frontage:
- 0
Other Information
- List Date:
- 2025-01-27
- Last Updated:
- 2025-01-29 21:56:59


