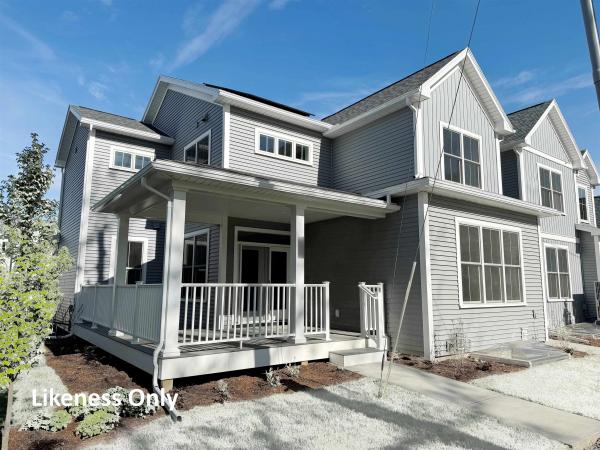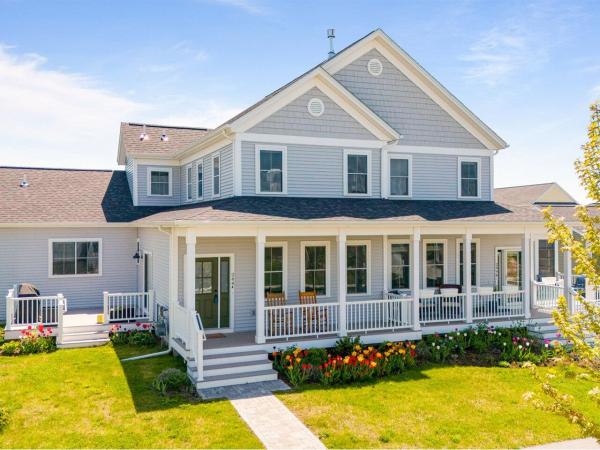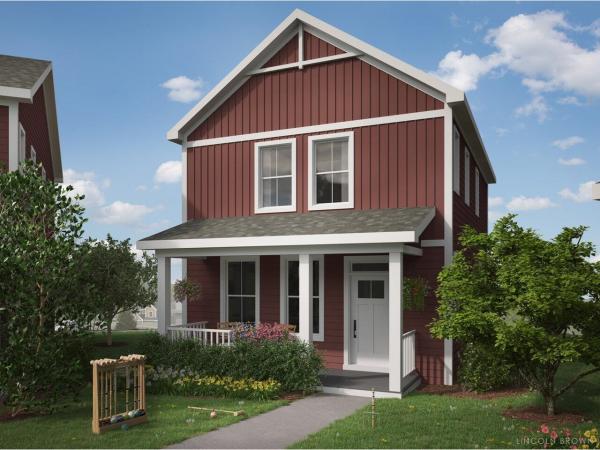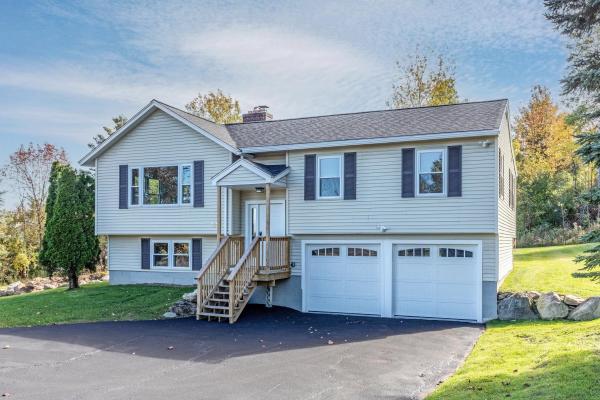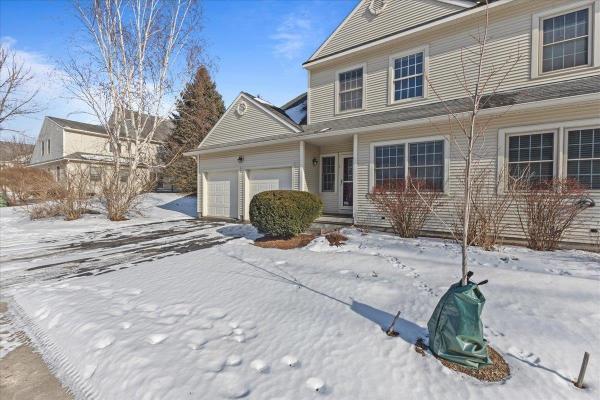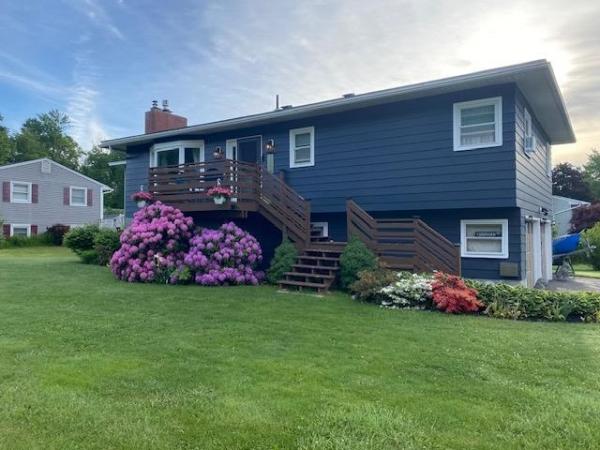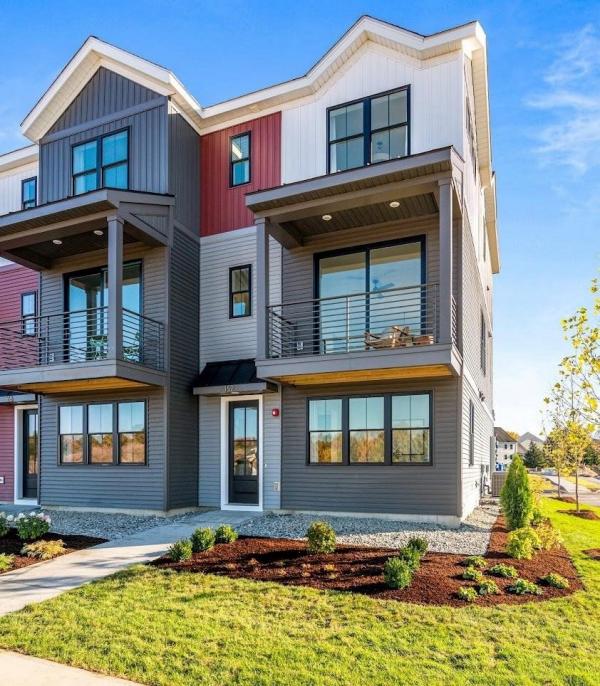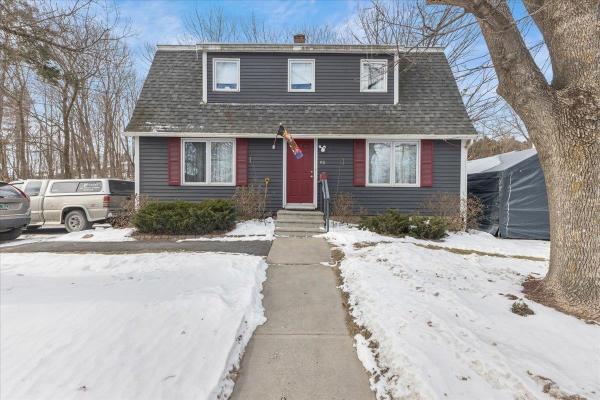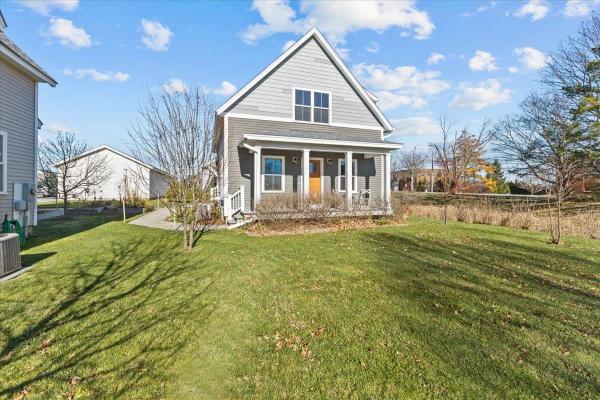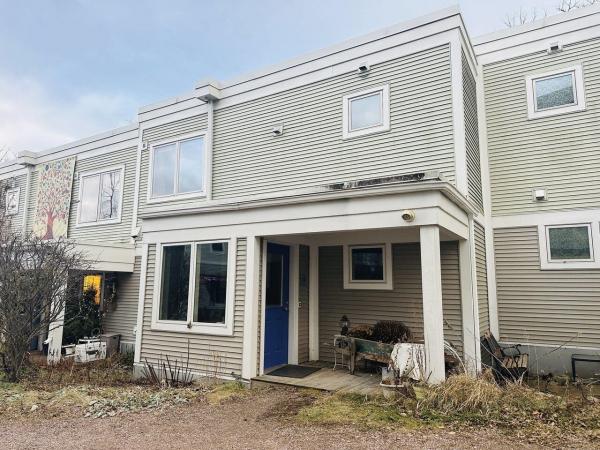Welcome to Hillside East-one of the first 100% fossil fuel & carbon free neighborhoods in the country brought to you by the team at O'Brien Brothers. Quality, energy efficient new construction that will be built to pursue both Energy Star & the U.S. Department of Energy's Zero Energy Ready Home (ZERH) certification, with a variety of models & high-end finishes to choose from. Every home offers a resiliency package including solar, Tesla Powerwalls for renewable energy storage, an EV car charger, plus carbon free heating and cooling via eco-friendly ducted electric heat pumps powered by Green Mountain Power's carbon free grid. The Oak is a deceivingly spacious & light-filled townhome with a wrap-around porch accessed directly from the main living level. The oversized kitchen island offers casual living conveniences immediately next to a more formal dining area adjacent to the spacious living room. A walk-in pantry expands the kitchen space. Upstairs, the primary bedroom suite features an en suite bath & expansive walk-in closet, 2 extra bedrooms, a full bath, & a bedroom-level laundry room. A full lower-level basement offers storage or finish for more space. The expansive natural light, roofline articulation, & gracious indoor/outdoor spaces make for an attractive and inviting residence. Located in Hillside at O'Brien Farm, a convenient South Burlington location. Prices subject to change. Photos are likeness only.
A wonderful opportunity to live at South Village, Vermont's first premier Agrihood featuring a thriving Community Farm Market and CSA, an organic 12-acre farm, 130 acres of preserved land, and miles of recreation trails. This gorgeous 3-bedroom, 3-bathroom townhouse was designed and built by award-winning builder Sterling Homes in 2021. Offering style, elegance, and efficiency throughout you’ll find custom details and high-end finishes that are both beautiful and functional. The main floor features 9’ ceilings, a nice open floor plan, and first floor primary bedroom suite. The laundry and a 1/2 bathroom are also located on the main level. Large windows throughout the home allow for an abundance of natural light and views of the neighborhood, preserve, and distant Adirondack mountains. Two additional bedrooms and a full bathroom complete the 2nd floor. The unfinished basement is perfect for recreation and storage. It’s plumbed for a future bathroom if finishing the basement is desired. Surrounding the home you’ll find beautiful perennials, including 200+ tulips and established garden beds. For further convenience, there is a generous two-car attached garage and a driveway that can accommodate two additional cars. South Village is conveniently located near shopping and restaurants as well as easy access to I-89, Shelburne, and the city of Burlington.
Introducing The Carriage Homes at Hillside East. The O’Brien Brothers invite you to downsize your home, but not your lifestyle, with this highly efficient, charming, and livable Carriage-style home that includes a 1-car garage with EV charger. An open floor plan provides ample opportunity to host guests or simply relax and enjoy your brand-new, low-maintenance energy-efficient home. The second floor offers three bedrooms including a comfortable owner’s suite with walk-in closet, luxurious tiled bathroom, and convenient adjacent laundry. Choose to finish the lower level with a spacious living room and an additional bedroom or home office/art studio. Unplug and unwind on your inviting front porch - perfect for a pair of Adirondack chairs. Conveniently located in Hillside at O'Brien Farm, one of the first 100% fossil fuel and carbon free neighborhoods in the country! The Carriage Homes offer quality, energy-efficient new construction built to pursue both Energy Star and the U.S. Department of Energy's Zero Energy Ready Home (ZERH) certification, with a variety of high-end finishes to choose from. Every Cottage offers a resiliency package including solar, Tesla Powerwalls for renewable energy storage, plus carbon free heating and cooling powered by Green Mountain Power's carbon free grid. Pricing subject to change. Photos likeness only.
It looks like a new build, but what you’re seeing is actually a recent, total renovation of this home’s interior, down to the studs, from top floor to bottom floor, and it is gorgeous! The entire house has been brought up-to-date with a fresh coat of paint and luxury vinal maintenance-free flooring. All new kitchen with stainless appliances, a butcher-block island was installed; the island has new pendants above, while the dining area has a modern chandelier. Spacious living room with fireplace that is plumbed for a gas insert. Bathrooms were remodeled throughout, with new vanities, showers and tubs, lighting, and fixtures. The primary bedroom has its own en-suite bathroom. New doors throughout have appealing hardware. Sliding glass doors in the dining room open out to a deck that overlooks the side yard and backyard and leads to a crushed-stone patio. The remodeled lower level could be used as a 4th bedroom, family room, recreation room, or guest space with its own bathroom. The lower level also has a 2-car heated garage that is fully sheet-rocked and painted, including the floor. From the garage you enter a mud room with 4 closets for outdoor clothing and footwear. Windows, roof and high efficiency boiler all new. ½ acre lot with elevated views & private backyard. The location is remarkably convenient, just minutes from I-89, as well as shopping and restaurants. Sidewalks at the edge of the property. This home is move-in ready and waiting for its next owners.
This tastefully remodeled 3-bedroom, 3-bathroom residence is one of a kind. Situated on a large lot that offers a sense of privacy, while the interconnected streets and sidewalks invite leisurely walks through the charming neighborhood. It is well located with easy access to schools, shopping, restaurants, and Bolton Ski Resort. The home features an enclosed three-season porch, perfect for enjoying the changing seasons in comfort. The freshly painted exterior and new Anderson replacement windows provide both curb appeal and energy efficiency. You'll also find a back deck with durable composite decking. Step inside to discover a modern oasis with new wood flooring and freshly painted interiors throughout. The brand-new kitchen is a chef's delight, boasting stainless steel appliances, quartz countertops, custom range hood, floating shelves and sleek cabinetry. The 3 updated bathrooms offers luxurious custom tile showers and bath with radiant floors, adding a touch of elegance to your daily routine. The lower level provides additional living space, ideal for working from home or accommodating guests. This level is also accessible through the heated garage, which opens into a mudroom and laundry area, perfect space to keeps your family organized. It features laminate flooring throughout, complete with a cozy family room, an office, and a 3rd bathroom with radiant floor. This move-in-ready home is everything you has been looking for! Homeowner is a licensed real estate agent.
A rare 2 car garage home in Chelsea Place within a short walking distance to a community pool and playground as well as Williston's nearby shops and restaurants. The home has an open floor plan and many upgrades. The entry leads to the upgraded kitchen featuring granite countertops and stainless steel appliances. The kitchen overlooks the living/dining area with slider leading to the home's private back deck. Just off the living/dining area is the home's spacious den. The first floor has new flooring and features mini-split air conditioning. The first floor is completed by a 1/2 bath, pantry and direct access to the two car garage. The gem of the second floor is the large primary en-suite with remodeled bath, new carpeting, mini-split air conditioning and walk-in closet. The second floor features two guest beds with new carpets as well as a remodeled full guest bath. The lower level is partially finished while also providing plenty of unfinished storage space. The home has a covered front porch and mature landscaping. The HOA makes this a worry free home, covering all exterior maintenance, landscaping and trash removal. A great find and a must see.
Charming 4 bed, 2 bath home in a highly sought after South Burlington neighborhood. The home has an open floor plan with many updates, including a new roof. In the main living area you will find the remodeled kitchen featuring quartz countertops, stainless steel appliances, exhaust hood and floating wood shelves. The kitchen overlooks the home's living area, dining area and the home's den which was added in 2021. The main living area features newer engineered hardwood throughout. Both the living room and den features gas fireplaces which provide great warmth for the space. Just off the kitchen you will find an enclosed deck overlooking the home's large and private fully fenced-in backyard with pool, storage shed and hot tub. The main living area has three spacious bedrooms and the main floor's renovated full bath with radiant heat, classic tile and new vanity. The lower level has two finished rooms. One is the home's fourth bedroom with barn door. The lower level has the home's second full bath as well as laundry and access to the home's large two car garage. The home is located on a corner lot in one of South Burlington's most desirable areas with a large front and side yard featuring fruit trees and flowering bushes and trees. It is close to I-89, South Burlington Schools, local shops, fitness facility and the UVM Medical Center. A truly rare find and a must see.
Your dream home awaits! Do not miss this amazing townhome at Creeks Edge in Williston with many upgrades to impress anyone! Enter the home and adore the beautiful open floorplan. To the left is the eat-in-kitchen area with copious cabinets & counter space. All stainless-steel appliances, granite countertops, a breakfast bar & attractive lighting. A half bath is located to the right of the entryway. Move forward into the home and be amazed by the grand vaulted ceiling living room! This space is breathtaking with all the natural lighting, & spectacular wall of windows for great natural lighting! The first-floor laundry is nice touch to the space! The first-floor primary bedroom with its own private bath, offering a double vanity, tile flooring, & a beautifully tiled shower with glass doors. Walk-in closet on one side and another closet on the other side. Wander upstairs and admire the open loft area overlooking the living room. This is a great space for a second living room or office. The second bedroom has great natural lighting and a walk-in closet. The third bedroom is very spacious with another walk-in closet and an attached bathroom with double vanity and a separated toilet and tub. The basement was plumbed for an additional bathroom & has an egress window allowing for additional living space. Two-car garage & back deck for summer fun. Allen Brook Nature Trail close by.
Welcome to Williston Vermont's newest neighborhood community "The Annex". Where modern living meets natural tranquility and nestled on the edge of a lush urban park. This neighborhood community offers a perfect blend of serene landscape and city convenience. Tree lined streets lead to beautiful new homes, boasting open spaces, large windows and modern features. At the heart of the Annex will be amenities including an open space park with neighborhood swimming pool. Walking and bike paths to shopping, restaurants, schools and much more make this the prime location for your new home. Come see what The Annex has to offer!
This highly desirable end-unit townhouse in Finney Crossing offers 3 bedrooms, 3 baths, and the popular Carmel Model with custom upgrades throughout. The bright and airy open floor plan features hardwood floors across the main level and large windows that fill the home with natural light. The spacious Chef's kitchen boasts abundant cabinet and counter space, complemented by high-end stainless-steel appliances. Conveniently located, the attached two-car garage leads to a mudroom, a half bath, and a first-floor laundry area. The living/dining room, ideal for entertaining, opens to a Western-facing back deck with a remote-controlled awning—perfect for enjoying morning coffee or evening sunsets. The first-floor primary suite offers a generous walk-in closet and a luxurious private bath with a double vanity, glass-walled walk-in shower, and a linen closet. Upstairs, you'll find two guest bedrooms that share a full bath. The unfinished basement is already plumbed, offering potential for additional customization and living space. Residents can enjoy access to the community pool, tennis courts, and clubhouse. This home is conveniently located near the heart of Williston, offering easy access to shopping, dining, and groceries, as well as quick connections to I-89, UVM Medical Center, and the Burlington Waterfront. Open House Sunday 1/12 from 1-3pm
Welcome to Williston Vermont's newest neighborhood community "The Annex". Where modern living meets natural tranquility and nestled on the edge of a lush urban park. This neighborhood community offers a perfect blend of serene landscape and city convenience. Tree lined streets lead to beautiful new homes, boasting open spaces, large windows and modern features. At the heart of the Annex will be amenities including an open space park with neighborhood swimming pool. Walking and bike paths to shopping, restaurants, schools and much more make this the prime location for your new home. Come see what The Annex has to offer!
Incredible opportunity in South Burlington! This three bedroom, 3 bath immaculate home is ready for for you to become the proud new owner. This home has been lovingly and completely updated! You will find the open floor plan will work well for entertaining and there is plenty of room in the partially finished lower level for a home office or a family room. The kitchen updates include: new granite countertops, refurbished cabinets and all new appliances including: stove, dishwasher, microwave and the refrigerator. The improvements in all 3 bathrooms include new granite vanity countertops, faucets, mirrors, lighting, and a walk-in shower. The primary bedroom suite's spacious size and closet space is amazing! The hardwood floors have been refinished on the main floor and the second floor has new laminate wood flooring. The location is so very convenient. Come see your new home today!
Enjoy city living in this charming home located in a prime Essex Junction location! This beautifully maintained property boasts recent renovations, including an upgraded kitchen with granite countertops, a stunning center island, stainless steel appliances—featuring a gas range—and a large pantry. The kitchen is bathed in natural light, thanks to a French door that opens to an enchanting backyard oasis with a patio, shed, and lovely gardens. The main level exudes warmth and character, offering hardwood floors and natural woodwork throughout the living room, dining room, and a dedicated home office. Upstairs, the primary bedroom includes an en-suite bath, accompanied by three additional bedrooms and a guest bathroom. The lower level provides extra recreational and storage space, adding versatility to the home. This property’s location is second to none, with close proximity to Global Foundries, Five Corners, parks, eateries, and all the best that Essex Junction has to offer. Don’t miss this opportunity to embrace City living in comfort and style! Open House Sunday 1/26 12-2pm.
This bright and inviting three-bedroom, two-bathroom carriage home is located in the sought-after Rye Meadows neighborhood of South Burlington. As soon as you step inside, you'll be greeted by an open floor plan with 9' ceilings and hardwood floors, all bathed in natural light. The spacious kitchen features Corian countertops, stainless steel appliances, and a breakfast bar, seamlessly flowing into the expansive living and dining areas—ideal for entertaining. One-level living makes this home especially convenient, with the primary bedroom and en-suite bathroom located on the main floor, along with an additional office space (or ½ bathroom) and mud/laundry room. Upstairs, you'll find two generously sized bedrooms, each with walk-in closets and full bathroom in between. The finished basement adds more versatility offering a large family room or guest area while the unfinished area provides space for your workout equipment and ample storage. Enjoy energy efficient design and systems translating to low heating, cooling and electrical cost year-round. Relax and unwind on the from porch offering peaceful views of distant fields and glimpses of the mountains. A detached one-car garage and low association fees cover lawn care, snow removal, and trash services for a truly carefree lifestyle. Just minutes from bike paths, schools, parks, shopping, and more!
This well-designed three-bedroom, one and a half-bath townhome offers the perfect blend of privacy and connection. The open-concept living area is filled with natural light, featuring a modern kitchen with energy-efficient appliances. A partially finished lower level provides flexible space for a home office, gym, or storage, while the back patio is perfect for relaxing or entertaining. Enjoy access to shared amenities, including a welcoming common house, guest accommodations, and beautifully maintained gardens with walking paths. Nature lovers will appreciate direct access to the 68-acre Centennial Woods nature preserve, ideal for hiking and outdoor activities. Conveniently located across from the University of Vermont and UVM Medical Center, this home is just 1.5 miles from downtown Burlington’s Church Street Marketplace. Offering a low-maintenance lifestyle with a strong sense of community, this townhome is a rare opportunity in one of Burlington’s most desirable locations.
© 2025 Northern New England Real Estate Network, Inc. All rights reserved. This information is deemed reliable but not guaranteed. The data relating to real estate for sale on this web site comes in part from the IDX Program of NNEREN. Subject to errors, omissions, prior sale, change or withdrawal without notice.


