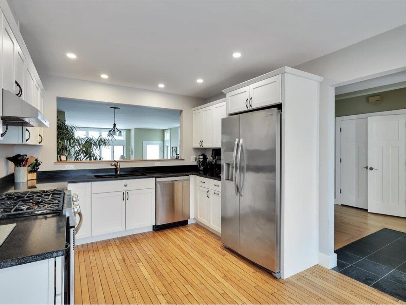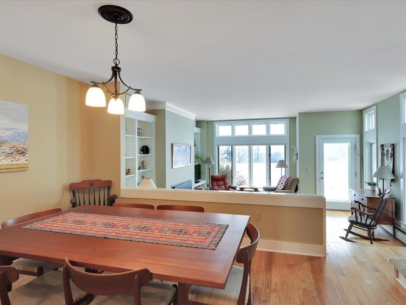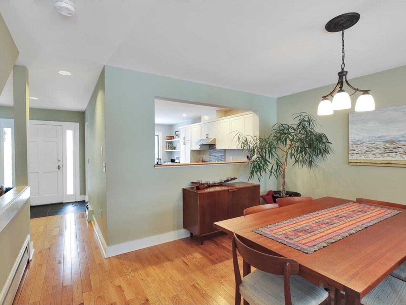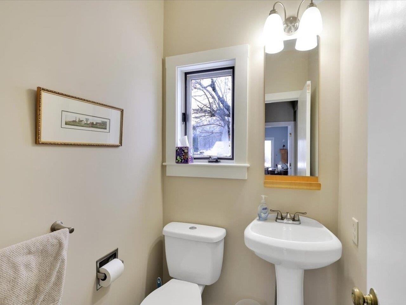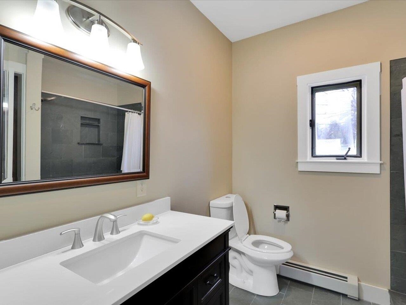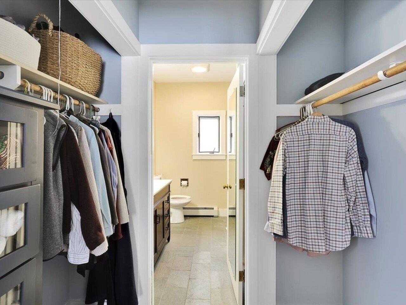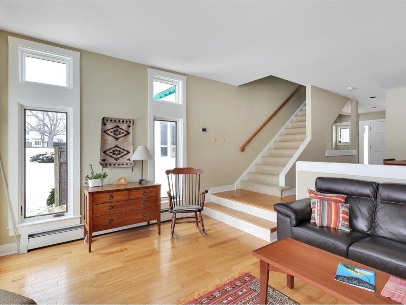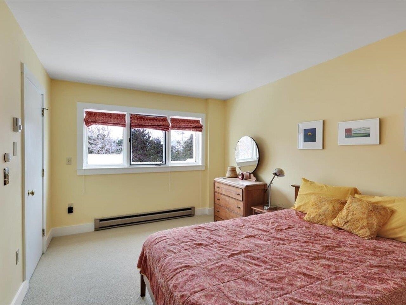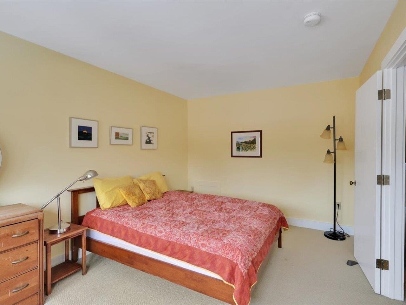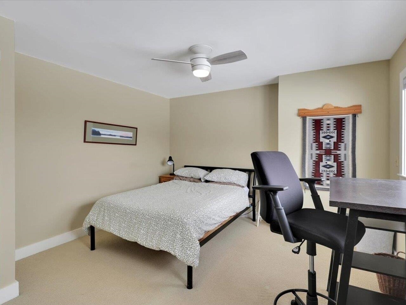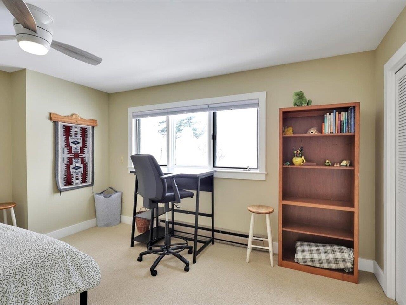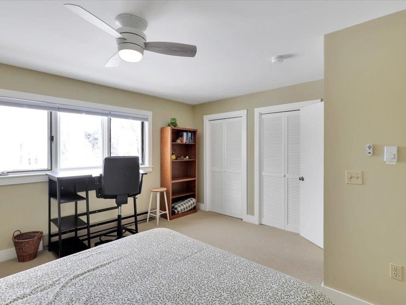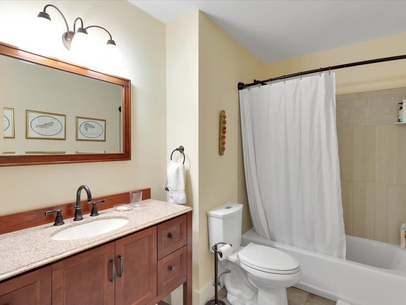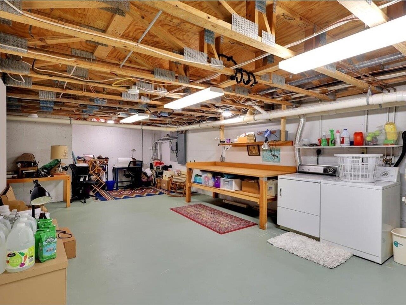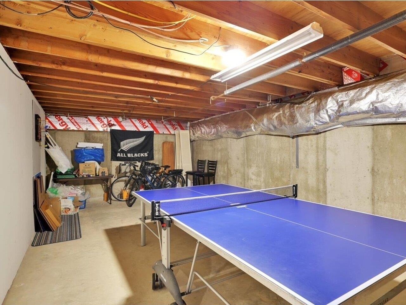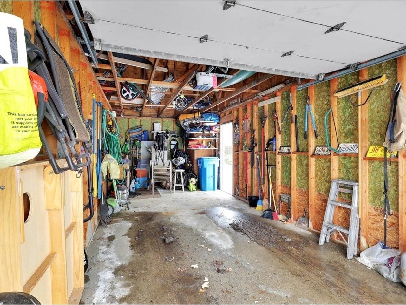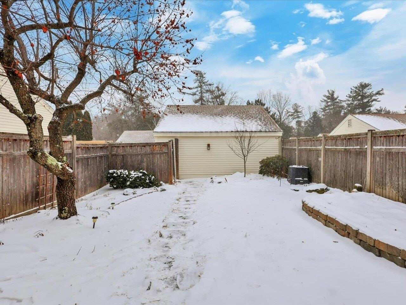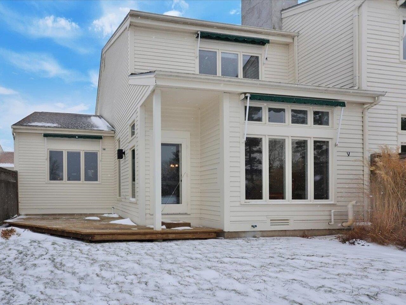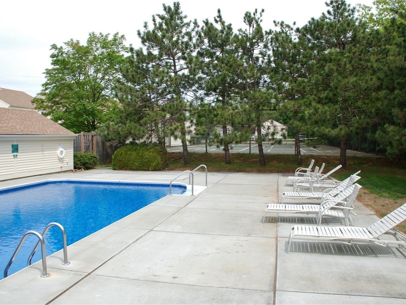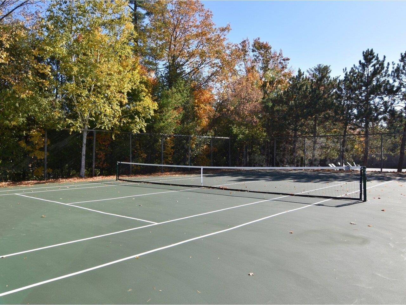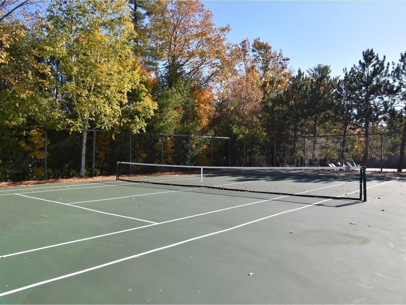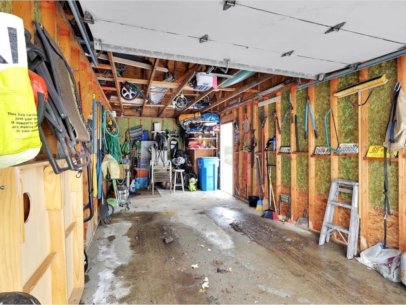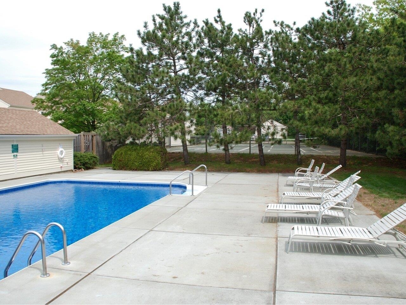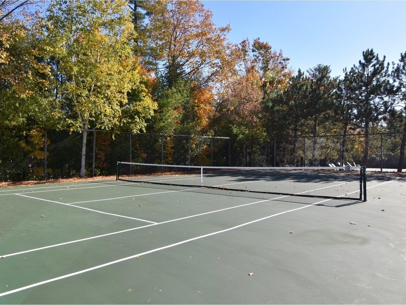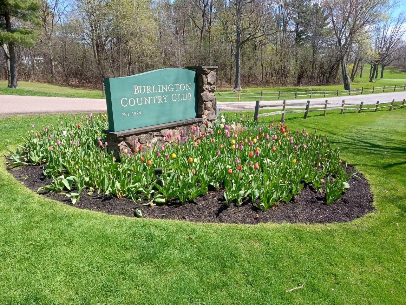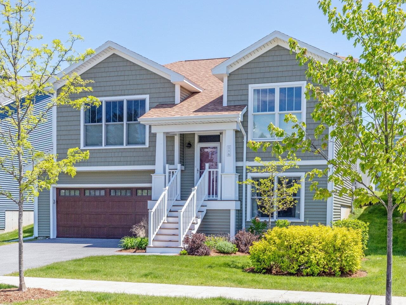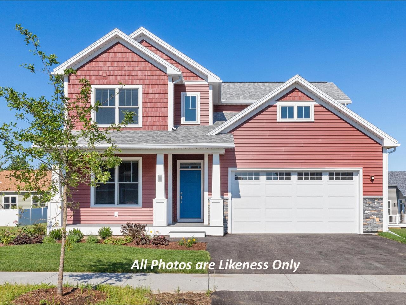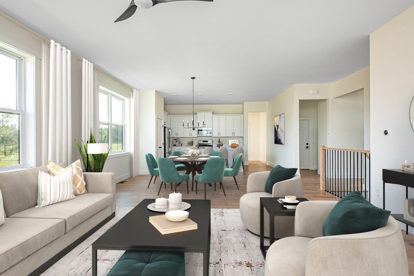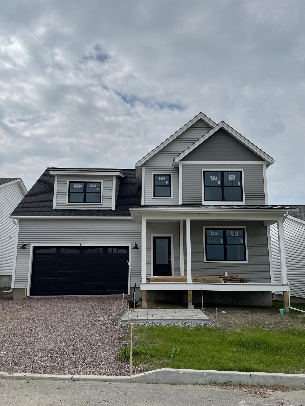1 of 32
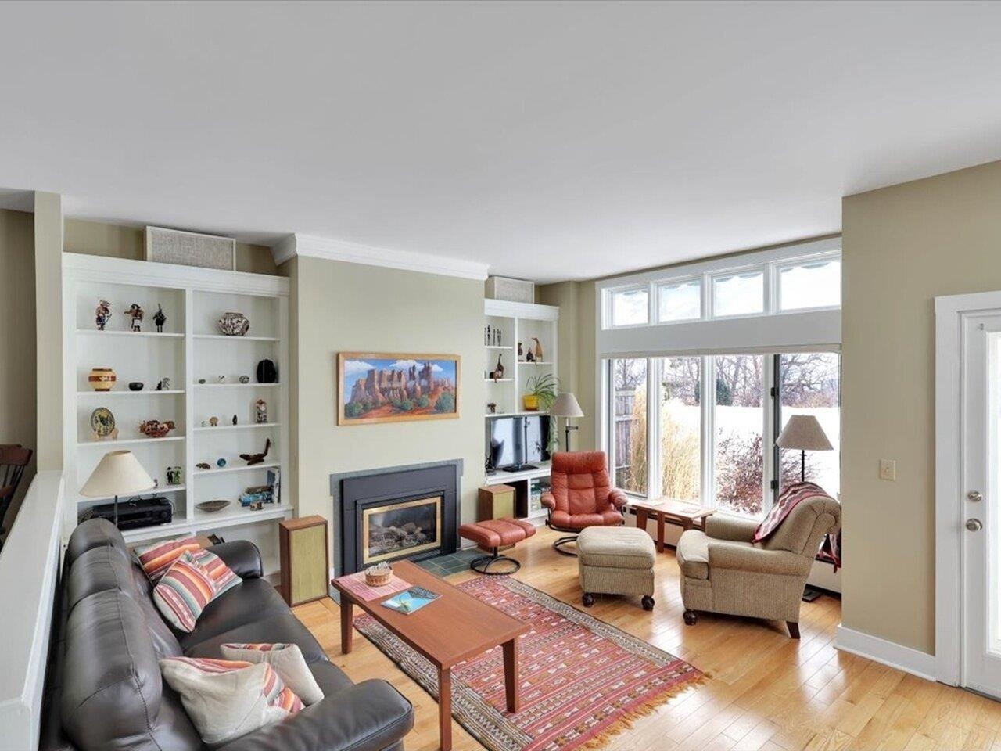
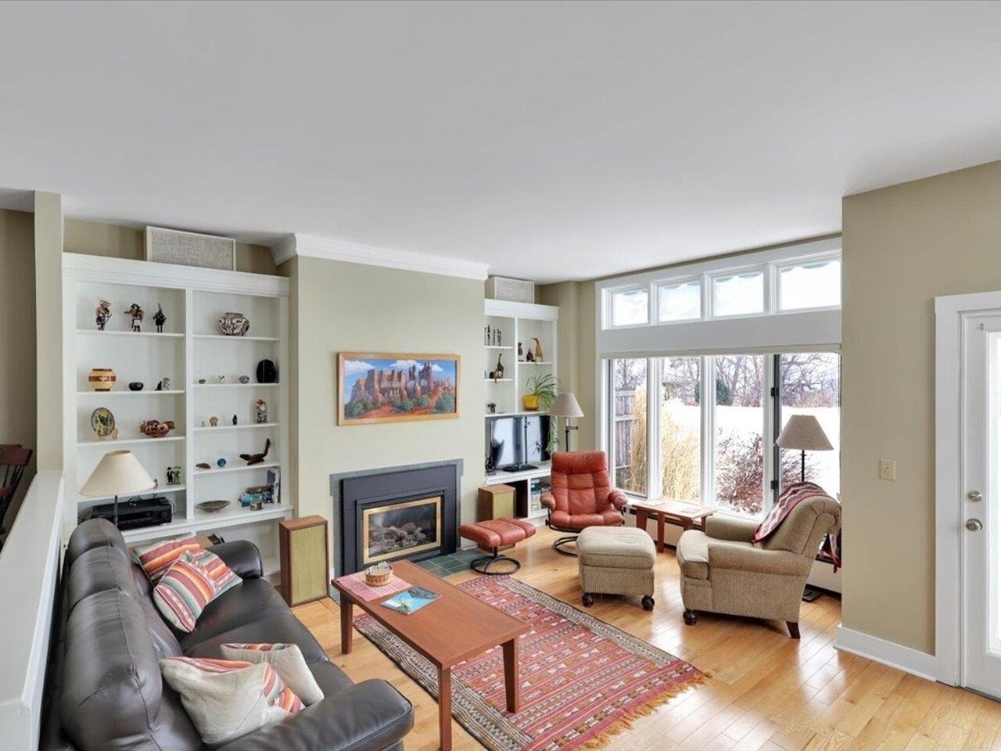
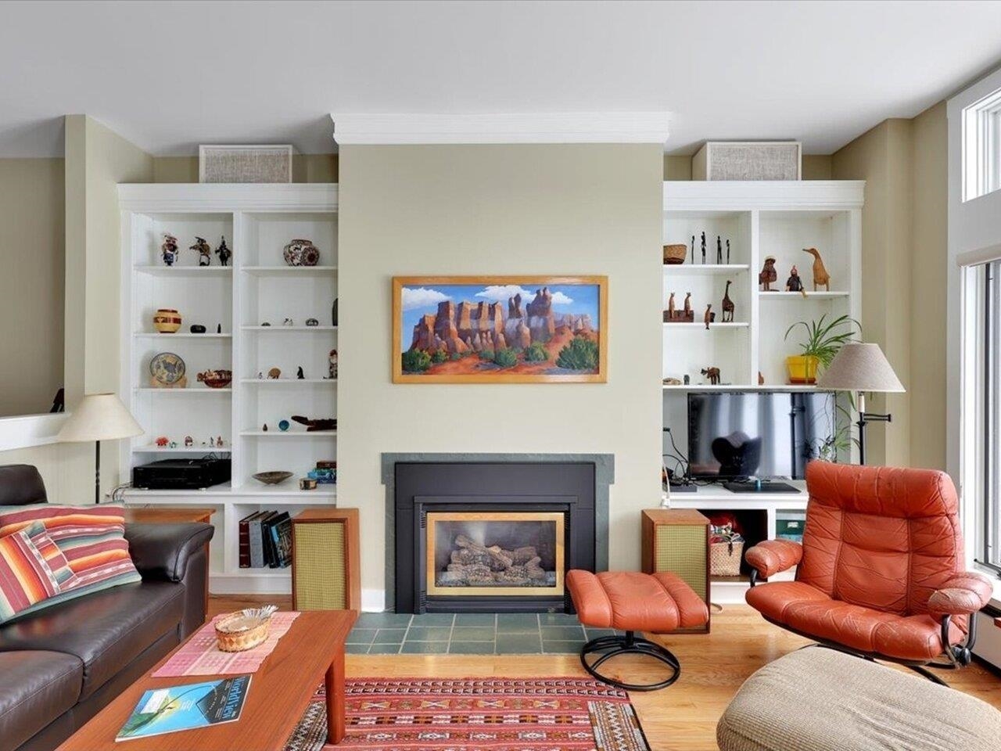
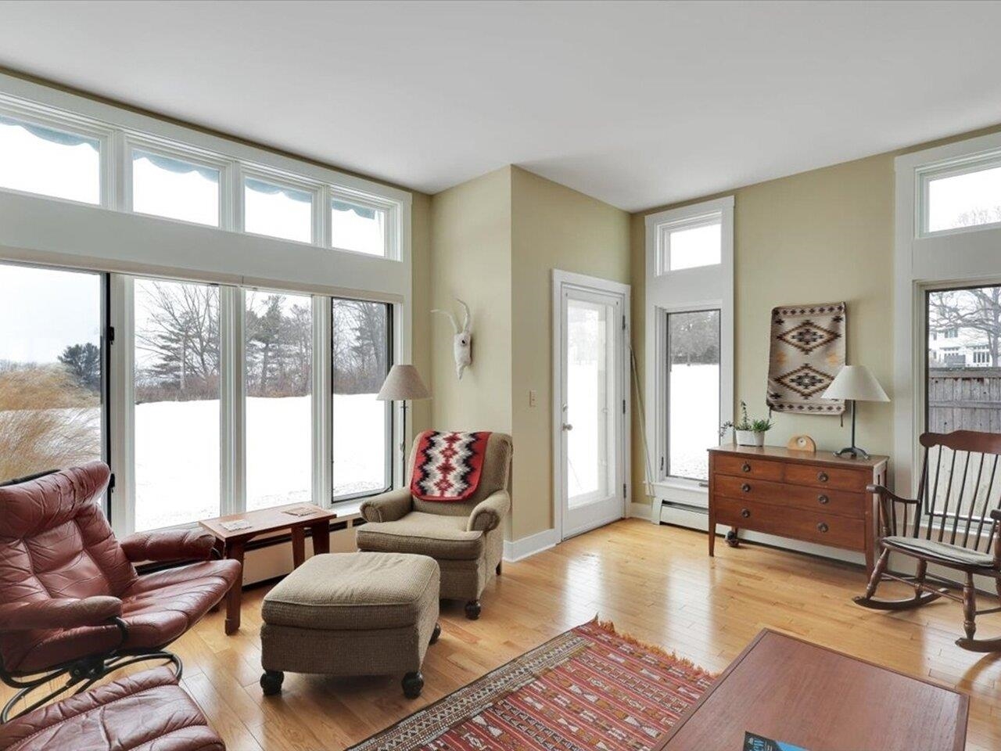
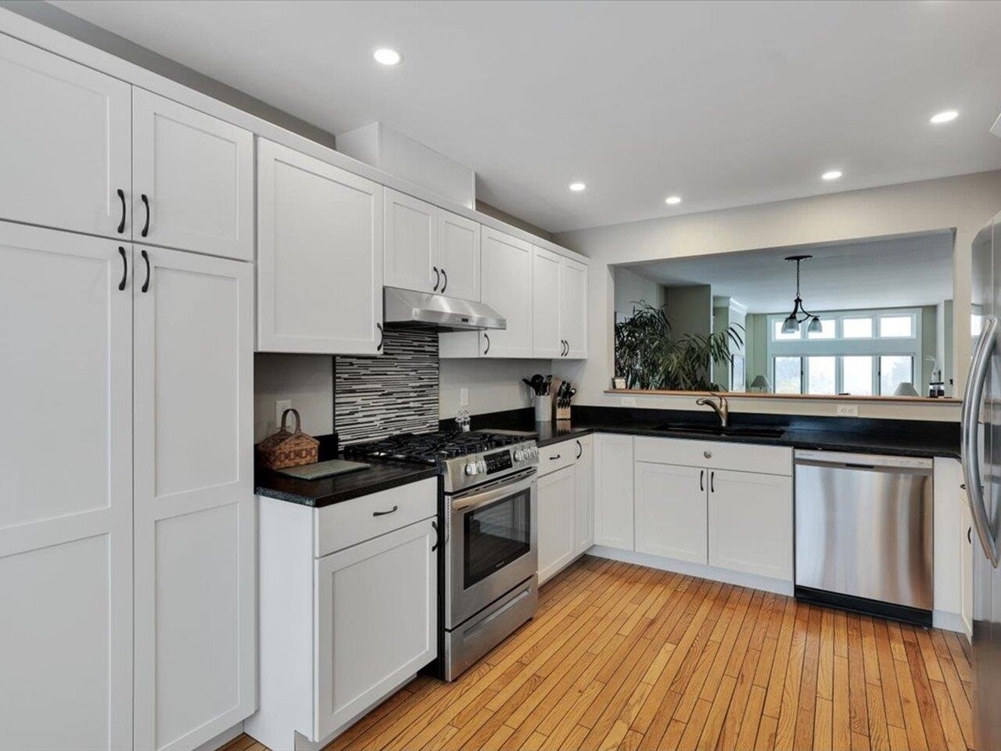

General Property Information
- Property Status:
- Active
- Price:
- $799, 000
- Unit Number
- 27
- Assessed:
- $0
- Assessed Year:
- County:
- VT-Chittenden
- Acres:
- 0.00
- Property Type:
- Condo
- Year Built:
- 1982
- Agency/Brokerage:
- Sarah Harrington
Coldwell Banker Hickok and Boardman - Bedrooms:
- 3
- Total Baths:
- 3
- Sq. Ft. (Total):
- 1766
- Tax Year:
- 2024
- Taxes:
- $12, 146
- Association Fees:
Enjoy 7 acres of common land, views of the lake and Adirondacks, and association tennis courts and in-ground pool when you live at the desirable Overlake Condominium development in the heart of Burlington’s Hill Section! This rarely available 3-bedroom, 3-bathroom end-unit with a first floor primary suite combines comfort with unmatched accessibility. The owners have beautifully remodeled this condo including the kitchen and bathrooms. Hardwood flooring was added throughout the first floor, and some newer windows have been upgraded for improved efficiency. The sunken living room features a gas fireplace, creating a warm and inviting space to enjoy the views of the common backyard. Outside, a private deck offers a tranquil retreat, while the front, fenced-in courtyard boasts garden beds, flowers, fruit trees, and a place to relax and enjoy outdoor meals. Upstairs, westerly views provide a picturesque backdrop from one of the two additional bedrooms. An expansive 1, 171 sq. ft. basement offers tons of storage. The detached 1-car garage with an auto-opener is conveniently located directly in front of the unit. Don’t miss the opportunity to own this stunning move-in-ready home, located across the street from the Burlington Country Club and UVM, and just minutes from UVM Medical Center, downtown Burlington, and I-89.
Interior Features
- # Of Stories:
- 2
- Sq. Ft. (Total):
- 1766
- Sq. Ft. (Above Ground):
- 1766
- Sq. Ft. (Below Ground):
- 0
- Sq. Ft. Unfinished:
- 1171
- Rooms:
- 5
- Bedrooms:
- 3
- Baths:
- 3
- Interior Desc:
- Blinds, Dining Area, Draperies, Fireplace - Gas, Fireplaces - 1, Laundry Hook-ups, Living/Dining, Primary BR w/ BA, Natural Light, Storage - Indoor, Surround Sound Wiring, Walk-in Closet, Window Treatment, Laundry - Basement, Smart Thermostat
- Appliances Included:
- Dishwasher, Disposal, Dryer, Microwave, Range - Gas, Refrigerator, Washer, Water Heater - Gas, Water Heater - Owned, Water Heater - Tank
- Flooring:
- Carpet, Hardwood, Laminate, Slate/Stone
- Heating Cooling Fuel:
- Water Heater:
- Basement Desc:
- Concrete Floor, Full, Stairs - Interior, Storage Space, Unfinished
Exterior Features
- Style of Residence:
- End Unit, Townhouse
- House Color:
- Cream
- Time Share:
- No
- Resort:
- No
- Exterior Desc:
- Exterior Details:
- Deck
- Amenities/Services:
- Land Desc.:
- Condo Development, Curbing, Lake View, Landscaped, Level, View, Near Country Club, Near Golf Course, Near Hospital, Near School(s)
- Suitable Land Usage:
- Residential
- Roof Desc.:
- Shingle
- Driveway Desc.:
- Paved
- Foundation Desc.:
- Concrete
- Sewer Desc.:
- Public
- Garage/Parking:
- Yes
- Garage Spaces:
- 1
- Road Frontage:
- 0
Other Information
- List Date:
- 2025-01-14
- Last Updated:
- 2025-02-14 20:57:56


