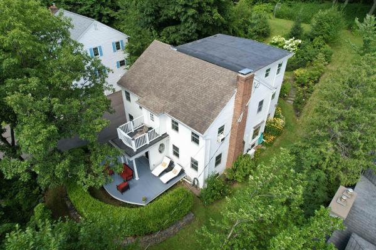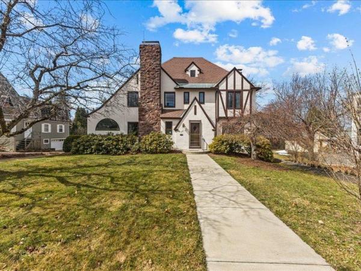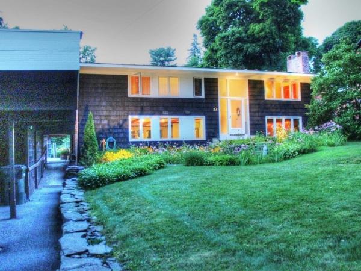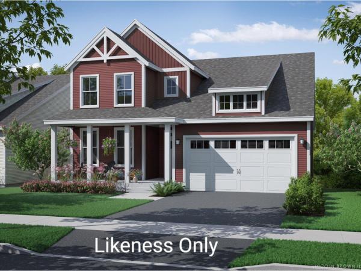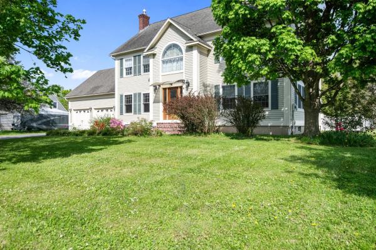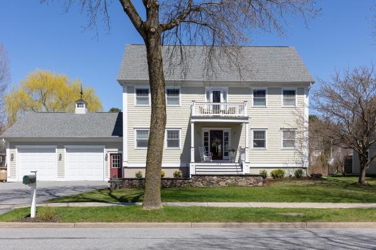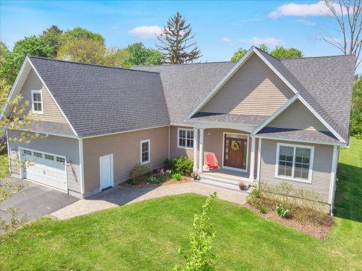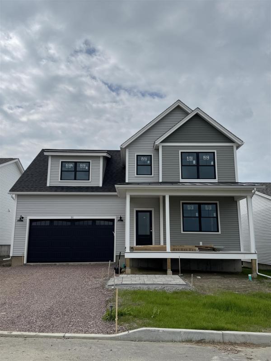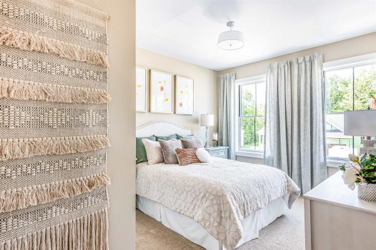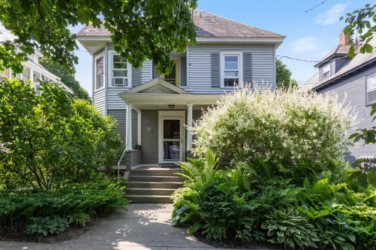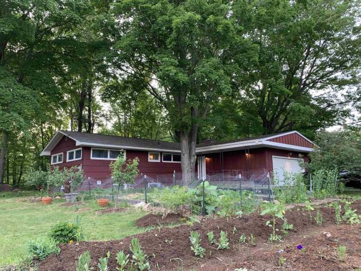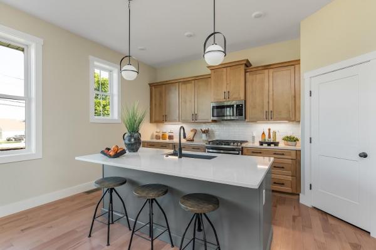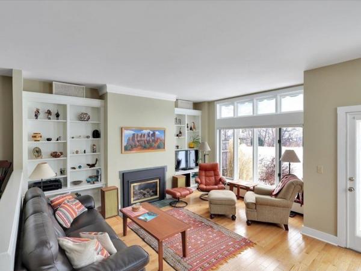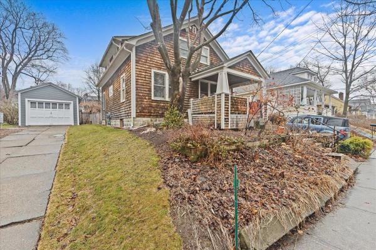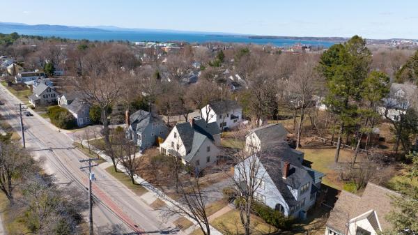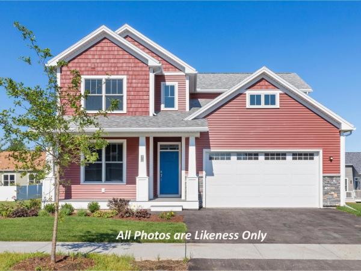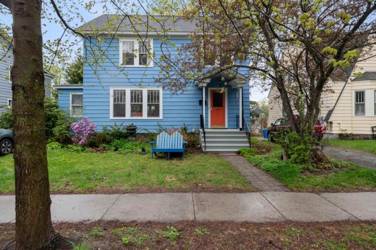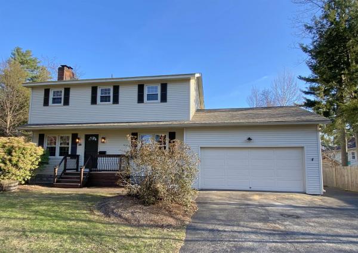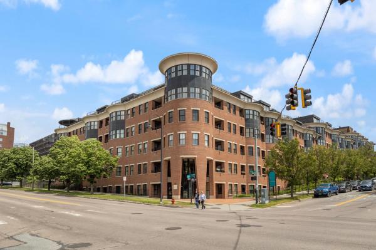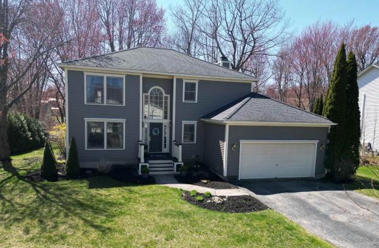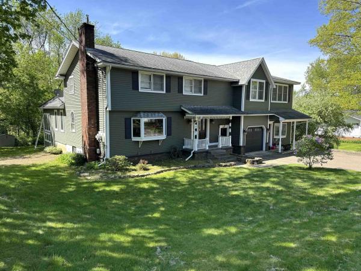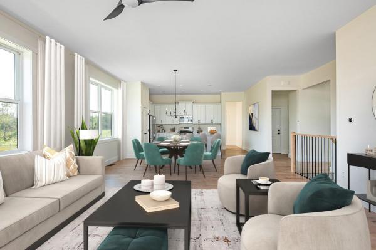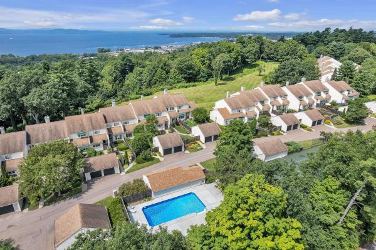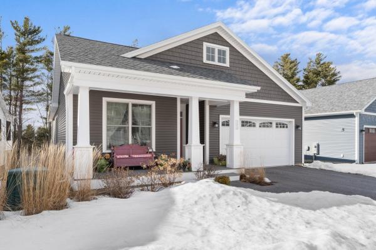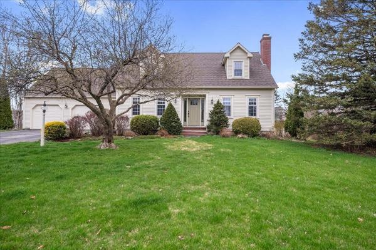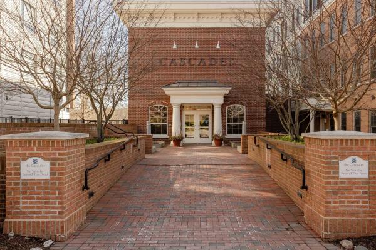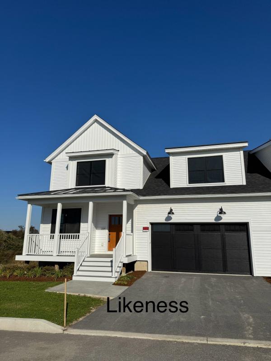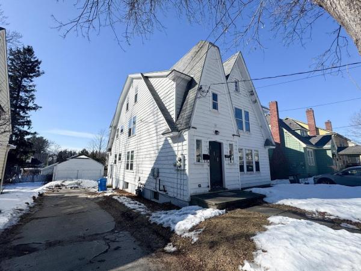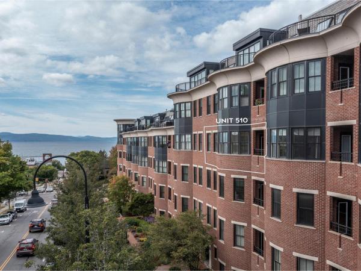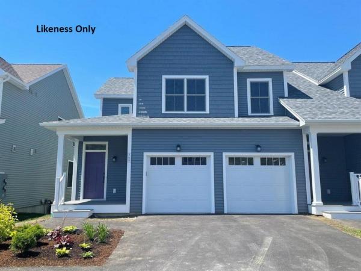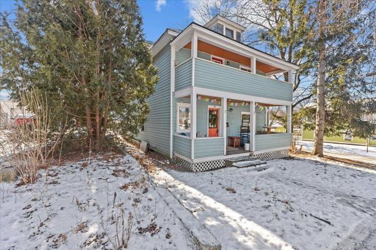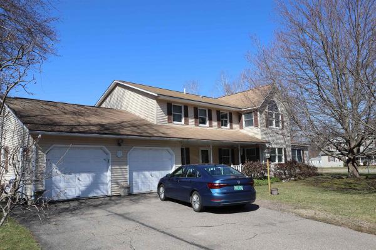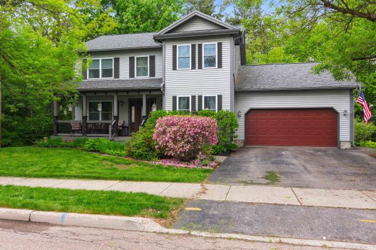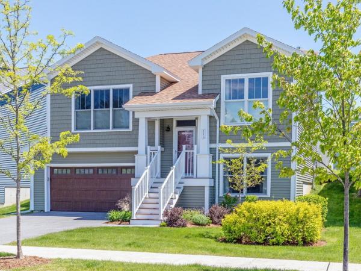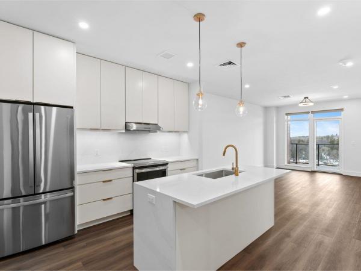Stunning colonial home nestled in the picturesque Hill Section of Burlington, VT offering a perfect blend of spacious indoor living and serene outdoor spaces. Expansive lower level with a large mudroom, laundry room, ample storage, and workshop or workout area, and a convenient one-car garage. Step upstairs to an open eat in kitchen, formal dining area, family room, and a cozy naturally lit den overlooking the terraced rear yard and vibrant perennial gardens. Step outside to enjoy a western facing porch or large patio for grilling and al fresco dining. Discover flexible living options with up to four 2nd floor bedrooms or the possibility of an expansive primary suite with private bath. The third floor offers a bonus space that can be used as a large bedroom, with office or transform the office area into additional sleeping space. Large patio overlooks a stunning backyard with stone walls, perennial gardens, a charming garden shed, and from the top views of Lake Champlain! Stroll to the UVM Medical Center, UVM campus, or down to Burlington’s bustling Church Street Marketplace, the waterfront, bike path, or to Pine Street, home to the farmers market, bakeries, breweries, and art galleries. Surrounded by lush landscaping, this expansive single-family residence offers a private sanctuary in one of Burlington’s most sought-after neighborhoods. Owner is licensed real estate broker.
Graciously located in the desirable Hill Section of Burlington, this distinctive Tudor home offers a perfect blend of historic charm and modern potential. Boasting 4 spacious bedrooms and 3 baths, the home offers the perfect opportunity for buyers looking to personalize space, inviting creative updates to transform it into your dream home. The inviting eat-in kitchen features granite countertops, stainless steel appliances, and a generous walk-in pantry, providing essential storage for your culinary needs. The home also offers an elegant formal dining room and a sun-drenched living room complete with a wood-burning fireplace, perfect for entertaining. A bright, four-season sunroom offers a peaceful retreat for work or leisure. Upon entering, you are welcomed by a beautifully crafted stairway that leads to four well-sized bedrooms and a cozy office. The third-floor walk-up attic offers exciting potential for further expansion. The walk-out basement, bathed in natural light, is a spacious area that can be utilized for a variety of activities including a workshop, hobby area, or play space, while providing easy access to a two-car garage and a level yard ideal for outdoor enjoyment. An oversized deck enhances the outdoor living experience, setting the stage for al fresco dining and relaxed gatherings. Ideally located near UVM, the Medical Center, downtown, top schools, and Lake Champlain, this elegant home offers convenience in one of Burlington’s most desirable neighborhoods.
Quintessential mid-century modern home designed by acclaimed local architect Marcel Beaudin. This large family home sits on .43 private acres in Burlington's sought-after Hill Section. A new Standing Seam Roof was completed in October 2024, along with fresh exterior and interior paint. Inside, the spacious kitchen has top-of-the-line cherry cabinets, a matching large custom-built island and buffet that opens directly to the dining and built-in sitting area. Ideal for gatherings! A wall oven, 5-burner gas cooktop stove, plenty of counter space, cabinet storage, and walk-in pantry are a home chef's dream. A full wall of south and north-facing windows offers abundant natural light, with access to the backyard for outdoor entertainment. The living room has a cozy gas fireplace, new flooring, and a full view of the front and back yards. The downstairs bathroom is fully tiled with handicap accessible walk-in shower, expansive mudroom, and main-floor laundry. Five bedrooms upstairs have ample closet space and the primary bedroom has a private bath with a large walk-in closet. Additional amenities include a screened-in bungalow and a custom-designed handcrafted deck with built-in seating, bridging the home to the bungalow, and the fenced-in backyard for seamless indoor/outdoor living. A garage with storage and off-street parking for five cars completes the property. Close to UVM/Medical Center, this is a rare opportunity to personalize this classic gem!
*JOIN US FOR OPEN HOUSES THIS SATURDAY & SUNDAY @ THE MODEL HOME (27 LEO LANE) 11AM-1PM* The Aster Model Home provides plenty of room for everyone with 3 bedrooms, 3 baths plus the option to finish the lower level, add two additional bedrooms and another bath for more space to grow. Built for today’s lifestyles the large open first floor plan has the kitchen at the heart of the home. Cook and entertain with a commanding view of the family room and back deck/yard so you can stay part of the action. Enjoy the convenient first floor primary suite and laundry. As always at Hillside East, 9-foot ceilings, air conditioning and Trex decking are standard. Still time to choose your flooring, cabinets, lighting, paint and more! Located in South Burlington at Hillside East, one of the first 100% fossil fuel & carbon free neighborhoods in the country! O’Brien Brothers ensures quality, energy efficient new construction built to pursue both Energy Star and the U.S. Department of Energy's Zero Energy Ready Home (ZERH) certification. Located in the convenient Hillside East O'Brien Farm community in South Burlington.
Owned lot, not a carriage home...put up a fence, have a shed, plant extensive gardens, you name it, the flexibility is yours! Our popular Shire floorplan is true single level living and offers a beautifully appointed 3 Bedroom home with included full home AC, quartz countertops, fireplace, and luxury upgrades throughout. Extensive energy efficiency upgrades included; R-33 Walls, R-60 ceiling, insulated basements, state of the art hybrid furnace system, and solar ready. Need additional living space? Finish the 9' ceiling height basement! Welcome to Edgewood Estates first phase of our exclusive single family homes and experience true craftsmanship by award winning builder. Located on true single family lots, these homes are conveniently located between Dorset St and Hinesburg Road, Edgewood offers the ultimate in convenience coupled with privacy and extensive access to city services and 1-89. Broker owned. Some upgrades shown. Recently completed and sold home. This home is under construction and sheetrocked as of listing date!
Spacious South Burlington Colonial in Butler Farms. Ideally situated in a desirable neighborhood, close to I-89, Burlington International Airport, the University of Vermont Medical Center, and Downtown Burlington. The open foyer welcomes you to a gourmet kitchen featuring granite countertops, a functional island, and stainless appliances. First floor also has a breakfast nook, formal dining room, living room and family room with built in bookcase and gas fireplace. The mudroom welcomes you in from the 2-car garage and gives you a place to hang your jackets and boots. Upstairs, four bedrooms await, including a primary suite complete with a walk-in closet, an ensuite bathroom, and a private balcony. The full partially finished basement offers additional square footage, as well as storage space with a work area. Step outside to your fully fenced huge back yard perfect for the family gatherings and for pets. Easy access to nature trails, dog park and bike path.
Welcome to this inviting Hill Section Colonial, perfectly situated on a mature corner lot with glimpses of Lake Champlain. Filled with natural light, offering hardwood floors throughout, a spacious living room with cozy fireplace, and a thoughtfully designed kitchen featuring custom cherry cabinetry, stainless steel appliances, and convenient breakfast bar. The spacious back family room provides additional living space and includes a large storage closet. Upstairs, you’ll find 4 good-sized bedrooms with ample closet space and a full tiled bathroom. The basement includes laundry, abundant storage, and a bulkhead for easy outdoor access. Step outside to enjoy a beautifully landscaped yard with stone patio, garden beds, and shade from mature trees. Be sure to check out the old Redstone Quarry right around the corner with tranquil pools and incredible views. Located just minutes from the Burlington Country Club, the South End Arts District, UVM/Medical Center, downtown Burlington, I-89, and the Lake Champlain waterfront, this home offers the best of comfort and convenience.
Perched along the shoreline of Lake Champlain, Appletree Point is a coveted New North End community with miles of sidewalks, private community sandy beach, two community swimming pools, and Appletree Point (City) Park including tennis, basketball, play ground, etc. Just 3 doors from the private community beach, you’ll barely make an effort to cross the street for beach gatherings. Pride of ownership and attention to detail are evident from the curb, noting cedar shake siding, new architectural roof in 2022, bluestone walkway flanked by a fieldstone landscaping wall, and a special 2nd floor coffee balcony serving a peek of the lake. A large south facing living room with stacked stone gas fireplace adjoins a dining area with new hardwood flooring, all connected to the maple kitchen with recent quartzite counters, undermount sink, and stainless appliances including a high end dual-fuel slide in Jenn-Air downdraft range. The private rear great room is the pinnacle of the first floor, with two story post and beam cathedral ceilings, hardwood floors, and gas stove, all overlooking the backyard with deck, patio, and outdoor shower for beach days. A first floor den serves as a home office or guest quarters, adjacent to the half bath. Endless access to recreation includes the Burlington Bike Path, Ethan Allen & Leddy Parks, private and public beaches, & Ethan Allen Shopping center bustling with groceries, post office, hardware, restaurants, gym, and brewery.
Discover the elegance of this South Burlington home in a sought after location! Step inside this 3 bedroom 2 full bathroom contemporary and be greeted by an open-concept living area with soaring cathedral ceilings and an abundance of natural light streaming through Marvin windows. Mixture of hardwood floors and carpet flow throughout the main level, creates a warm and welcoming atmosphere. Don’t miss the dining area perfect for hosting large dinner parties! The spacious living room is perfect for gatherings, complete with a cozy natural gas fireplace and built-ins. The well-appointed kitchen offers ample cabinet space, a convenient breakfast bar, and a layout designed for both everyday living and entertaining. Retreat to the generously sized primary bedroom featuring walk-in closets and an en-suite bath with a relaxing Jacuzzi tub. Two additional bedrooms provide the perfect space for family, guests, or a home office. Enjoy the convenience of first-floor laundry with direct access to the attached two-car garage. Upstairs, a versatile bonus room with skylights offers the ideal spot for a media room, playroom, or extra storage. The full basement provides additional storage or the potential for future finished living space. Just minutes from UVM, I-89, Burlington Country Club, and vibrant downtown Burlington—this home combines comfort, convenience, and location. Don’t miss your chance to make it yours!
Home ready for occupancy this Summer! Welcome to Edgewood Estates and our exclusive single family homes. Phenomenal location and amazing Southern exposure and views! Luxury craftsmanship provided by award winning builder. Conveniently located between Dorset St and Hinesburg Road, Edgewood offers the ultimate in convenience coupled with privacy and extensive access to city services and 1-89. Our Saybrook floorplan is offers a very well appointed 3 Bedroom home with included full home AC, quartz countertops and luxury upgrades throughout. Need additional living space? Finish the 9' ceiling height basement! Owned lot, not a carriage home...put up a fence, have a shed, plant extensive gardens, you name it, the flexibility is yours! Broker owned
10' ceilings w/ loads of natural light bring this home to you. Just minutes from the Lake, Airport, and downtown Burlington. Extremely energy efficient with a true HRV system included for indoor air quality. energy efficient windows. Hardwood flooring per plan, Tile floors per plan, 42" cabinets w/ easy glide doors and drawers. granite/quartz tops and GE profile kitchen appliances.
Tucked behind mature perennials and lush greenery, 107 Loomis balances privacy and presence. This 1903 colonial is sharp, intentional, and full of character, with every surface thoughtfully upgraded and every square foot put to work. The original slate roof, crown molding, custom built-ins, and restored hardwoods speak to its past, while sleek tile in the kitchen, a fully opened main level, and a killer attic-level bonus space make it feel current. The layout is both practical and bold, maximizing flow, with nooks and crannies converted into smart storage, and style that just doesn’t quit. Upstairs, a private balcony adds a quiet escape. Out back, the deck with cable railings overlooks a deep back yard and a jewel of a pool, complete with a new liner and pump. All of the modern upgrades mesh perfectly with the original charm. The incredible location is walkable to downtown, UVM, and the best of Burlington. This home photographs like a dream and lives even better. Come see for yourself!
Wonderful Hill Section home on a very large private lot within walking distance to schools, shops, restaurants and more. This 4 bed, 2 bath home is a great turnkey option for good value or for those looking for a great canvas to create their Hill Section dream home, this has everything you would want. The upper level has a large open floor plan with the updated kitchen overlooking the spacious living room and dining room. There is an abundance of natural light from the many windows and door looking out to the home's large private deck overlooking the oversized wooded backyard. The upper level has two bedrooms as well as a full bathroom. These rooms provide a wonderful opportunity to create a primary suite with en-suite bath, large bed, walk-in closet and a guest powder room. The lower walkout level features a large living area with a fireplace. The lower level has two additional bedrooms as well as another bathroom and laundry. Once again this lower level offers many opportunities considering is a walkout with full sized windows and a door. This home has been upgraded with a ducted heat pump system providing both efficient heat and air conditioning. Whether you are a turnkey buyer or someone looking to design your dream home, the lot is what makes this property so special. Rare to find a 3/4 acre plus wooded lot with no backyard neighbors in the Hill Section. This home is a short bike ride to the UVM Medical Center and Church Street. A must see and a great find. Showings 5-19
BEAUTIFUL MODEL TOWN HOME FOR SALE / 10' ceilings w/ loads of natural light bring this home to you. Just minutes from the Lake, the museum, and downtown Burlington. Extremely energy efficient with full A/C, a true HRV system included for indoor air quality. Anderson windows, hardwood flooring per plan, Tile floors per plan, 42" cabinets w/ easy glide doors and drawers. Quartz countertops and GE profile kitchen appliances. AVAILABLE NOW!
Enjoy 7 acres of common land, views of the lake and Adirondacks, and association tennis courts and in-ground pool when you live at the desirable Overlake Condominium development in the heart of Burlington’s Hill Section! This rarely available 3-bedroom, 3-bathroom end-unit with a first floor primary suite combines comfort with unmatched accessibility. The owners have beautifully remodeled this condo including the kitchen and bathrooms. Hardwood flooring was added throughout the first floor, and some newer windows have been upgraded for improved efficiency. The sunken living room features a gas fireplace, creating a warm and inviting space to enjoy the views of the common backyard. Outside, a private deck offers a tranquil retreat, while the front, fenced-in courtyard boasts garden beds, flowers, fruit trees, and a place to relax and enjoy outdoor meals. Upstairs, westerly views provide a picturesque backdrop from one of the two additional bedrooms. An expansive 1,171 sq. ft. basement offers tons of storage. The detached 1-car garage with an auto-opener is conveniently located directly in front of the unit. Don’t miss the opportunity to own this stunning move-in-ready home, located across the street from the Burlington Country Club and UVM, and just minutes from UVM Medical Center, downtown Burlington, and I-89.
Located in the heart of the Five Sisters neighborhood, this charming bungalow style home has so much to offer both inside and out. As you enter the home from the covered front porch, which is a great spot for relaxing on warmer evening, you find the front living room featuring original hardwood floors. As you pass through a classic rounded archway, you are greeted by the large kitchen with lots of prep and storage space. Just off the kitchen is the home's dining area with hardwood floors and lots of light. Beyond the kitchen is the back living room which was added to the original home. It features vaulted ceilings with wood beams, a slider to the home's private backyard and tons of natural light. Heading back towards the front of the home you will find the guest bedroom and full guest bath featuring a unique clapboard surround shower. Heading upstairs you will find the home's primary bedroom suite. Walls were removed to make this one large living loft space complete with 3/4 bath, skylights, working area and even space for a kitchenette for those who want to share the home with others. The real gem of this home is the backyard which features a heated full size studio (converted garage). The backyard is full landscaped and a city oasis during the summer and fall. This home is one block from Callahan Park, a short walk to the shops, schools and restaurants of the Pine Street corridor and short bike ride to the beaches of Lake Champlain and the Burlington bike path. A must see.
Exquisite Vintage Home in Burlington’s Coveted South End! Experience the perfect blend of timeless elegance & vibrant city living in this meticulously maintained 1940s Craftsman-style Tudor. Rich in classic charm & distinctive architectural detail, this home offers an unparalleled lifestyle for those who appreciate character, comfort & convenience. Every inch of this home reflects superior craftsmanship, from the gleaming hardwood floors to the warm, natural light that fills each room. An inviting fireplace anchors the main living space, creating a cozy yet sophisticated ambiance. With 2 primary bedroom suites, one conveniently located on the main level, this home is thoughtfully designed for modern living while honoring its historic roots. The private backyard offers a peaceful retreat rarely found in urban settings where outdoor enthusiasts & entertainers alike will appreciate the bountiful gardens & stone patio. A newer garage with an unfinished second story presents endless possibilities, whether you envision a guest suite, art studio, or home office. Additional highlights include a partially finished basement, abundant storage, a location that’s second to none. Enjoy easy access to the Burlington Recreation Path, nearby parks, Lake Champlain, and all the cultural & culinary delights of downtown Burlington just minutes from your doorstep. This is City living at its finest, in a neighborhood where community spirit & classic charm thrive. A truly rare find in Burlington!
Welcome to Hillside East - one of the first 100% fossil fuel and carbon free neighborhoods in the country brought to you by the team at O'Brien Brothers. Quality, energy efficient new construction that will be built to pursue both Energy Star & the U.S. Department of Energy's ZERH certification, with a variety of models & high-end finishes to choose from. Every home offers a resiliency package including solar, Powerwalls for renewable energy storage, an EV car charger, plus carbon free heating and cooling via eco-friendly ducted electric heat pumps powered by Green Mountain Power's carbon free grid. The Violet offers a classic floor plan with all the conveniences of modern living. An open floor plan allows for entertaining in the living room as well as sitting around the dining table or kitchen island with loved ones. Three second-level bedrooms, a first-floor flex room, as well as the opportunity for a finished lower level allow ample privacy for guests or even a work-from-home space. Available in either Craftsman or Farmhouse architectural style. Located in a wonderful established community with gorgeous landscaping, neighborhood parks, wooded trails, and more. Convenient to work, schools, and shopping plus easy access to Downtown Burlington, the Lake Champlain Waterfront, and the Green Mountains for year-round recreation. Pricing is subject to change. Photos are likeness only.
Nestled in the heart of Burlington’s beloved Five Sisters neighborhood, this timeless Colonial offers classic character with modern touches. With over 2,100 square feet of living space, this 4-bedroom home showcases the charm of early 20th-century American architecture, including original hardwood floors and rich period details throughout. The first floor features two inviting living spaces and a home office. The open-concept kitchen blends warmth and function with butcher block countertops, a breakfast bar, and seamless flow to the living and dining areas. Step outside to a private rear deck overlooking the large back yard. Upstairs, a spacious landing gives way to three bedrooms and a full bath. The unique attic-level bedroom presents an exciting opportunity to expand into a spacious primary suite. This home has seen tremendous upgrading under its current stewardship -- a full kitchen renovation, restoration of the long-carpeted hardwood floors, a fresh exterior paint job, a new roof in 2021, and more. Enjoy the benefits of neighborhood living just steps from Callahan Park, all while being minutes from downtown Burlington and the lakefront. Don’t miss your chance to own a piece of Burlington history in one of its most sought-after neighborhoods!
Beautiful Colonial in Prime Neighborhood! Nestled just steps from Szymanski Park, which offers a playground, bike path, scenic trails, and tennis courts, this stunning colonial perfectly blends elegance and convenience. The home features 4 spacious bedrooms, including a possible 5th bedroom in the finished basement, and 3 full bathrooms. The master bedroom includes its own private en-suite bathroom. The gourmet kitchen boasts granite countertops, tile flooring, and new appliances, while the rest of the home showcases beautiful hardwood floors throughout. With a new roof installed in September 2023, this home offers peace of mind and lasting value. Move-in-ready and a must-see—don’t miss the opportunity to own this gem! Listing agent is related to the Seller. Accepting back up offers
City living at its best! College and Battery is conveniently located to take advantage of all that Burlington has to offer! Just steps from the waterfront, the Church street marketplace, the bike path and much more. This 2 bedroom floor plan was the first to sell out and remains to be a favorite. Enjoy beautiful lake and Mountain views from the great room and covered porch. This unit has 2 covered parking spaces. Sellers replaced the floating floor with real hardwood floors. This unit has 2 covered parking spaces.
Open House This Sunday from 11-1! Beautifully Maintained 4 bedroom, 2.5 bath Colonial in highly coveted Burlington’s Strathmore neighborhood by Lake Champlain. This home has a beautifully remodeled kitchen with warm cherry cabinets and quartz countertops that seamlessly flows into the family room with an inviting fireplace with elegant mantle. The connected living and dining rooms are perfect for entertaining! Upstairs, you’ll find three comfortable bedrooms and a full guest bath. A bright and sunny primary bedroom with ensuite private bathroom with dual sink vanity and walk-in closet. Step outside to a beautifully landscaped backyard with a deck ideal for morning coffee or summer BBQs. Improvements over the last 15 years include new roof (5 yrs), newer boiler, replaced siding and added mini splits for cooling. Enjoy exclusive neighborhood amenities including private deeded access to a sandy beach and 2 swimming pools! Outdoor enthusiasts will love the proximity to the bike path, Monahan Park, Leddy Beach, and Star Farm Dog Park. Just minutes to schools, NNE shopping center, restaurants, breweries, Downtown Burlington, and the UVM Medical Center—this location offers the best of both convenience and lifestyle.
Welcome to your dream home in Colchester, VT! This spacious 5-bedroom, 2.5-bath single-family gem offers over 3,300 sq ft of beautifully finished living space, with maple and bamboo hardwood floors in almost every room. Enjoy scenic mountain views from the private balcony off the primary suite. The home features an inviting Adirondack room with a vaulted ceiling and cozy gas fireplace—perfect for relaxing year-round. Step outside to your private oasis with an inground heated pool and a lighted hockey/soccer rink area, ideal for active living and entertaining. The finished basement has a theater room, a bonus storage room as well as ample unfinished storage space and a second laundry room, also equipped with washer/dryer. The home is efficiently heated with a brand-new boiler installed in 2025. Don’t miss this rare blend of comfort, recreation, and natural beauty in one of Colchester’s most desirable locations! Approx. 8 minutes drive to UVM Medical Center, 10 minutes to Church Street/Downtown, 8 minutes to Costco and I-89, 7 minutes to Blakely Road 3-12 grade school district area and Bayside Park. Showings start 5/17/25.
10' ceilings w/ loads of natural light bring this home to you. Just minutes from the Lake, Airport, and downtown Burlington. Extremely energy efficient with a true HRV system included for indoor air quality. Anderson windows, hardwood flooring per plan, Tile floors per plan, 42" cabinets w/ easy glide doors and drawers. Granite / Quartz countertops and GE profile kitchen appliances. Available June/Aug . 2025 move in.
Nestled in the sought-after hill section of Burlington, this stunning second-floor Overlake flat offers western views & a prime location that is hard to beat. Custom upgraded by Peregrine Design Build, no detail has been overlooked in creating a space that blends luxury with comfort. Large windows and beautiful outdoor areas invite you to soak in the panoramic Adirondack & Lake Champlain views, or enjoy morning coffee in the front courtyard- professionally designed by Sylvia Jope of Old World Designs & installed by Heart and Soil Landscaping. Some of the many upgrades include a full kitchen/primary bath & structural renovation in 2018, engineered red birch hardwood installed throughout, all appliances (including washer/dryer) have been updated, replaced wood on rear balcony with durable IPE decking, Hunter Douglas blinds, premium ceiling unit heat pumps for climate controlled heating/cooling, new awning in 2nd bedroom, several upgraded Marvin windows, improved insulation on east wall and a new natural gas fireplace in the living room. One car garage and plenty of guest parking. The association also features tennis courts, an in-ground pool, 7 acres of common land and is conveniently located just moments from the prestigious Burlington Country Club. Easy access to I89, UVM Medical Center, BTV Airport, downtown Burlington & the bike path. Don't miss out on this rare opportunity to live in one of Burlington's most desirable locations!
Come check out this recently constructed daisy craftsman home. Boasting 2900 square feet, including a walkout basement, within the desirable O'brien Farm development. Enjoy the open floor plan, screened in private deck, 3 bedroom, 3 bathroom, a bonus room, and two car garage. Cozy up next to the gas fireplace in the spacious downstairs family room. This energy efficient home is nestled in a neighborhood surrounded by natural beauty. Just a short walk away from the community park, wooded walking trails, and gardens. The location grants easy access to shopping, restaurants, and more. Showings start Friday May 2nd.
Nestled in the sought-after Butler Farms neighborhood of So. Burlington, this Cape-style home blends classic charm w/ modern updates & spacious living. Set on a private lot surrounded by mature trees & perennial gardens, this property offers comfort, versatility & plenty of room to grow. Step inside to an open kitchen w/ granite countertops, a center island & tile flooring. A breakfast nook is located just off the kitchen, while a convenient mudroom w/ radiant floor heating connects the home to the oversized 2-car garage. A nearby 1/2 bath adds functionality & the inviting living room centers around a wood-burning fireplace w/ French doors leading to a den. From there, step into the sun-filled 3-season porch that opens onto spacious decks, overlooking the above-ground pool. Upstairs, the primary suite offers a private bath & a walk-in closet & 2 additional beds that feature built-ins all served by a full bath. The partially finished walk-out basement extends your living space w/ a bonus room & family room. You'll also find a 1/2 bath, laundry room & a utility room equipped w/ built-in shelving & a workbench. Recent updates include a newer roof, newer windows & an upgraded heating system. For those needing even more space, the area above the garage was thoughtfully designed to be finished into additional living quarters. Don’t miss this rare opportunity to own a beautiful home in one of South Burlington’s most desirable neighborhoods—close to schools, parks, shopping & more!
Stunning Penthouse with Panoramic Views of the Winooski River!!! Welcome to luxury living in the heart of Winooski! This recently renovated unit at The Cascades offers an open, contemporary design paired with sweeping views of the River. Step into a beautifully appointed kitchen featuring a grand island, high-end quartz countertops, and premium appliances—perfect for entertaining or enjoying a quiet night in. The main level showcases rich Brazilian Cherry hardwood floors that shine under an abundance of natural light flowing through the expansive windows of the living and dining areas. Wake up every day to the serenity of river views from the comfort of your primary suite, complete with a spacious en-suite bathroom and generous closet space. A well-designed guest bedroom adjoins a full bath with in-unit laundry for added convenience. Need more space? The private home office is perfect for remote work or creative endeavors, while the loft offers a peaceful retreat with a second balcony overlooking the water. Additional amenities include two designated parking spaces in a secure garage, private storage, and elevator access. Residents enjoy access to a fitness center, club room, and a beautifully landscaped outdoor area featuring a firepit along the riverbank. Discover the vibrant community of Winooski—just moments from nature trails, the local Farmer’s Market, an organic grocery store, restaurants UVM Medical Center, I-89, and downtown Burlington.
Summer '25 completion date! Views, great location, private backyard and quality new construction all in one package are now available at the Townhomes of Edgewood! Enjoy a professionally designed home with first floor main bedroom/ bath, large open floor plan, and three additional bedrooms upstairs! The fourth bedroom upstairs can be used for a work from home office or kids play-room. Need more living space? Finish the large basement with bright lookout garden style windows and 9' ceilings! Roughed in bath included. Enjoy summer evenings from your covered front porch or large elevated deck off the rear. Includes AC, quartz top in the kitchen, fireplace, and quality finishes throughout. Completed and furnished model available for showings by appt. Photos of completed model. Broker owned. 8/15/25 completion date.
Located in one of Burlington’s most desirable neighborhoods, with a strong sense of community, historic character, and livability. This bright and inviting home offers endless possibilities in the sought-after Five Sisters neighborhood, just moments from Callahan Park. Featuring hardwood floors, abundant natural light, and freshly painted throughout. Currently set up as a duplex with both front and back staircases, there’s potential to convert into an amazing single-family home. A detached garage and walkout basement provide extra storage or workshop potential, while the backyard features a pool ready for restoration. 103 Caroline Street offers an opportunity to customize your dream home in a neighborhood known for community, convenience, and character. Don’t miss your chance to make Five Sisters your forever home!
With breathtaking views of Lake Champlain and the Adirondacks, you'll discover the perfect blend of luxury and location in this lovely 2-bedroom, 2-bath condominium at College and Battery. Located on the 5th floor of this coveted, secure building and just across the street from Waterfront Park, the Burlington Bike Path, and the marina, you'll enjoy easy living and close proximity to most everything, including the Church Street Marketplace where you can shop and dine at award winning restaurants, plus the University of Vermont and the UVM Medical Center. With full southern exposure, you'll love the open floor plan and abundant natural light, and you'll be captivated by stunning sunsets seen from the spacious living and dining rooms and the primary bedroom, which includes a full bath and large walk-in closet. The second bedroom, with adjacent bath and stackable washer/dryer closet, is ideal for guests, a home office, or cozy den. Granite countertops, a breakfast bar, and new dishwasher and microwave in the kitchen. This unit includes two covered parking spots in a secure garage, plus a heated storage unit. New heat pump installed February 2025. Stair or elevator access. Experience the beauty of waterfront living with all the amenities of city life right at your fingertips! HOA dues include heat, hot water and sewer, trash, landscaping, and plowing.
Choose the Balsam Townhome—an exceptional blend of living space, style, and versatility. With nearly 2,000 sq. ft., this 3-bedroom, 2.5-bath home boasts a bright, open floor plan designed for effortless living. Thoughtfully crafted with flex rooms on both the main level and second floor, you’ll have the freedom to create a home office, gym, or lounge whatever suits your lifestyle. Enjoy a nice-sized yard, perfect for relaxing, entertaining, or playing. Plus, the walkout lower level offers ample storage room or the opportunity to finish even more living space. Standard features include air conditioning, hardwood floors, choice of granite or quartz countertops and stainless-steel appliances in the kitchen! Located in South Burlington at Hillside East, one of the first 100% fossil fuel & carbon free neighborhoods in the country! O’Brien Brothers ensures quality, energy efficient new construction built to pursue both Energy Star and the U.S. Department of Energy's Zero Energy Ready Home (ZERH) certification. The resiliency package includes solar, renewable energy storage back up batteries, an EV car charger, plus carbon free heating and cooling via eco-friendly ducted electric heat pumps powered by Green Mountain Power's renewable-powered grid. Located in the convenient Hillside East O'Brien Farm community in South Burlington. Pricing subject to change.
Best Deal in the Coveted 5 Sisters Neighborhood! Welcome to 59 Catherine Street—an exceptional opportunity in Burlington’s beloved 5 Sisters Neighborhood. This distinctive 1930 corner-lot duplex blends historic charm with thoughtful updates, offering unmatched flexibility for homeowners, investors, or multi-generational living. The spacious main residence features four bright bedrooms, a flowing open-concept kitchen/living/dining area, in-unit laundry, a cozy covered porch, and a private balcony. Upstairs, a well-appointed one-bedroom apartment with its own balcony is ideal for rental income, guests, or a home office. Recent improvements enhance comfort while preserving the home’s original character. Plus, at this price, buyers have the chance to add their own personal touches over time—all while enjoying a highly desirable corner lot in one of Burlington’s most cherished neighborhoods. Off-street parking adds everyday convenience, and the location is unbeatable—just minutes to downtown, the South End arts district, Lake Champlain, UVMMC, and top schools. Whether you’re looking for a smart investment, flexible living space, or the option to convert back to a single-family with an accessory unit, this property delivers. Homes in this neighborhood rarely come available—especially at this price—so don’t miss your chance to make it yours!
Nestled in a highly sought-after South Burlington neighborhood, this spacious home is ideally located close to schools, shopping centers, and only minutes to I-89. The kitchen features granite countertops, a generous island, stainless steel appliances and eat in kitchen. Which opens up to a formal dinning room, two main floor living room areas, one of which includes a cozy fireplace for the chilly winter months. The front sitting room could be flexible space as well as a room off the garage door entrance that could be a home office or mudroom. The large, heated garage has ample overhead storage for seasonal gear and boasts a remarkable workshop area at the back, ideal for enthusiasts. Upstairs, you'll find a generous master bedroom with ensuite bathroom and beautiful soaking tub. Also, two more bedrooms and an additional full bathroom. This home is waiting for your personal touch, schedule a showing today!
Discover the charm of this meticulously updated and lovingly maintained colonial home in Essex Junction’s most desirable neighborhood, offering almost 3000 square feet of comfortable living space. Upstairs has four spacious bedrooms, including a large primary bedroom with a walk-in closet and an en suite bathroom with a shower and tub. The three other bedrooms have large closets and share a full bath. This residence features inviting fireplaces, stunning hardwood floors, and an expansive eat-in kitchen perfect for entertaining. There is a formal dining room, a pantry, and storage everywhere. Enjoy the natural light streaming into the sunroom from the private backyard with no back neighbors, woods surround the home on two sides, or retreat to your private first-floor office space/ den or flex room. The two-car attached garage has direct entry and stairs to the basement. The basement has finished spaces with big windows overlooking the backyard for flexible living and more room for everyone. Situated on a private lot within a wonderful neighborhood, you’ll love being just a short walk from schools, amenities, and community trails that make outdoor activities easy and enjoyable. This home is not just a place to live; it’s a lifestyle waiting for you to embrace and feel comfortable knowing all systems have been maintained and recently updated. Don’t miss out on the opportunity to make it yours!
You'll love the bright open layout of this 3-bedroom, 3-bath home in sought-after Hillside at O'Brien Farm. Enjoy 9' ceilings, gorgeous, engineered hardwood floors, and a spacious kitchen with white cabinets, pantry closet, granite counters, stainless appliances, and a large island that opens to the fire-lit living and dining areas. A versatile flex space off the dining area is perfect for an office or den. The front of the home features two bedrooms, including a serene primary suite with 3/4 bath, walk-in shower, dual vanity, and large closet. A laundry room, and full guest bath complete the main level. Downstairs offers a third bedroom with full bath, large rec room, utility/storage space, and access to a finished two-car garage. Head outside to relax on the deck or patio and enjoy the fenced-in yard with a shed. Extras include a hot tub outlet by the patio and a generator outlet in the garage. Located in an inviting neighborhood in an ideal location near shops, restaurants, the airport, schools, and paths. Move right in and enjoy!
From its stunning interiors to its array of premium amenities, One25 Cambrian Way redefines luxury condominium living in Burlington! Unit 611, a spacious one-bedroom with a den, boasts a beautifully designed kitchen with elegant Cabico custom cabinetry and the popular beverage/coffee center. After a day of exploring the nearby Burlington Bike Path, relax in the tranquility of your primary bedroom en suite, complete with a spa-like bathroom and luxurious finishes. A sleek LEX electric fireplace adds warmth and sophistication to your living space. Dine al fresco on your 191 sq. ft. balcony while taking in views of Lake Champlain. It’s the perfect spot to enjoy summer evenings! One25 features move-in-ready flats on the top floor with premium amenities, including a fitness room, sauna, TULU micro-bodega, stylish lounge and kitchen, and a covered outdoor terrace with a pizza oven, grills, and fire pit. The beautifully landscaped courtyard offers a serene retreat with a fenced-in dog park, while bike storage, a pet washing station, and secure underground parking add ease to daily living. Built by SD Ireland, One25 boasts superior soundproofing, thermal efficiency, and state-of-the-art HVAC for comfort and energy savings. Ideally located, it offers easy access to the Burlington Bike Path, beaches, marinas, downtown, UVM Medical Center, and I-89. Additional unit sizes and price points are available. Schedule a showing today!
© 2025 Northern New England Real Estate Network, Inc. All rights reserved. This information is deemed reliable but not guaranteed. The data relating to real estate for sale on this web site comes in part from the IDX Program of NNEREN. Subject to errors, omissions, prior sale, change or withdrawal without notice.


