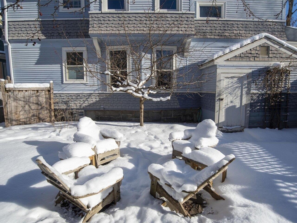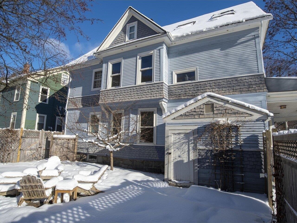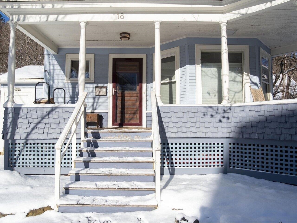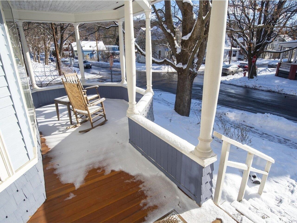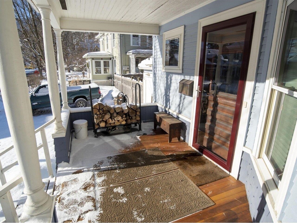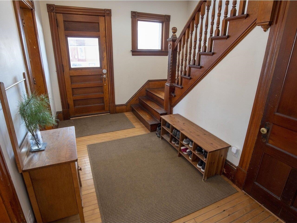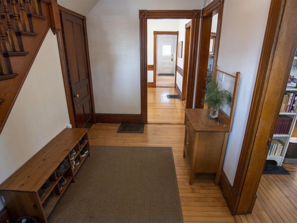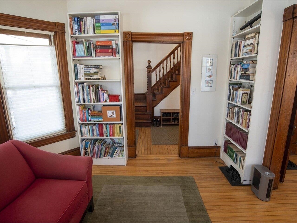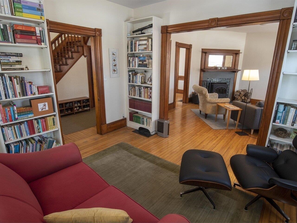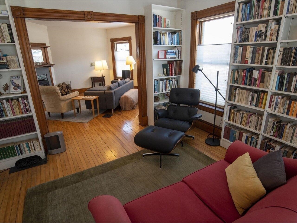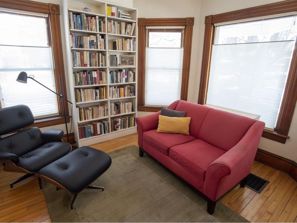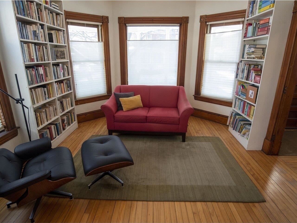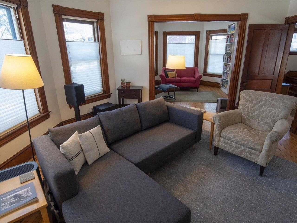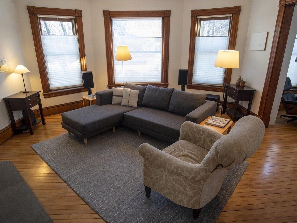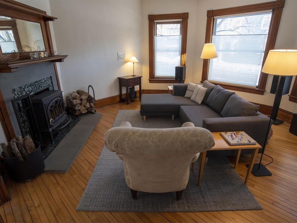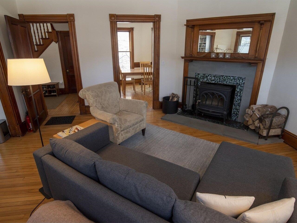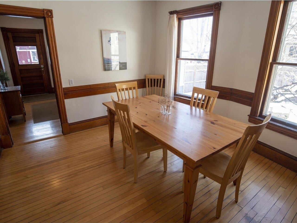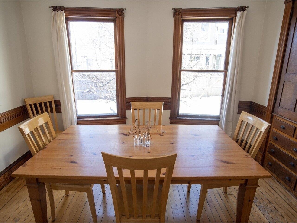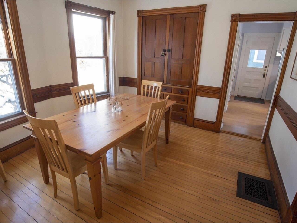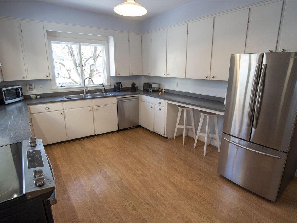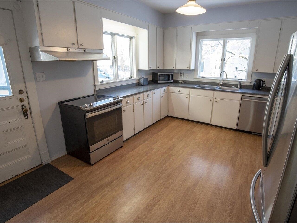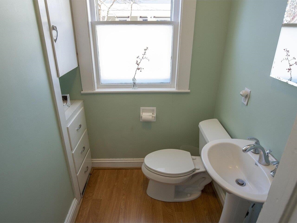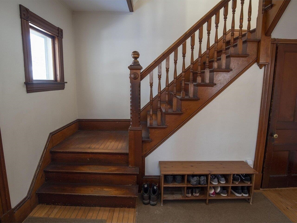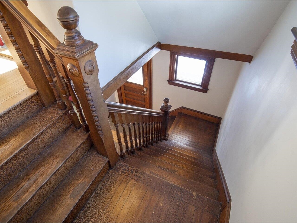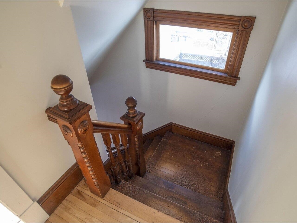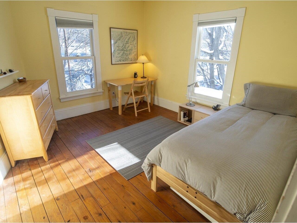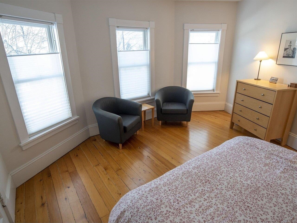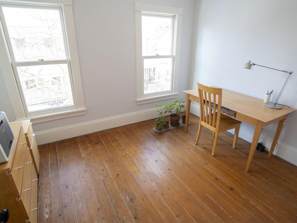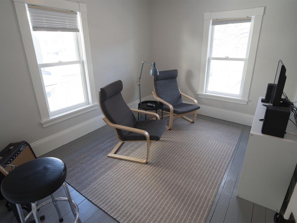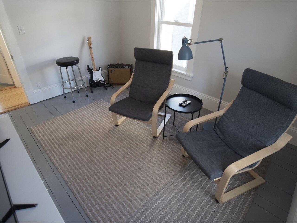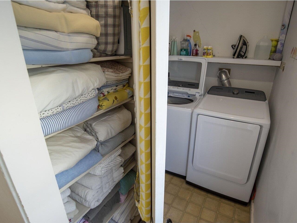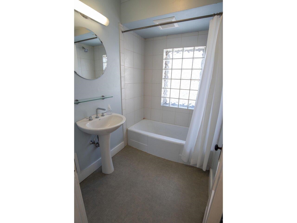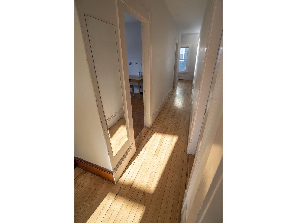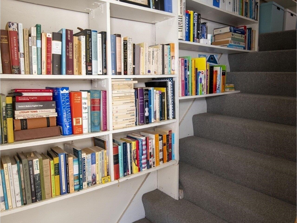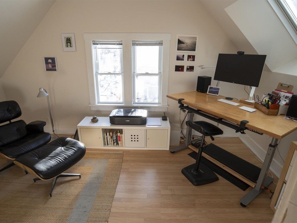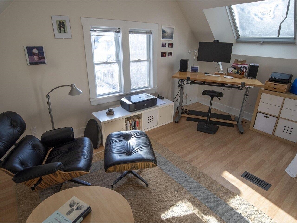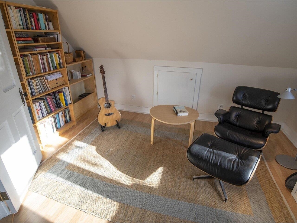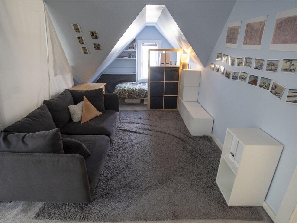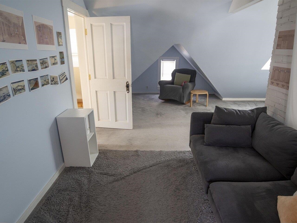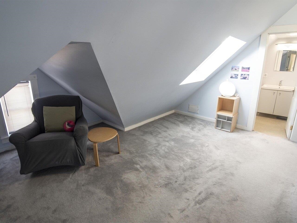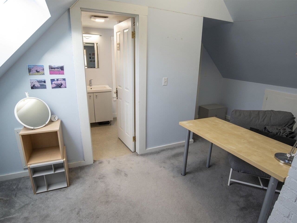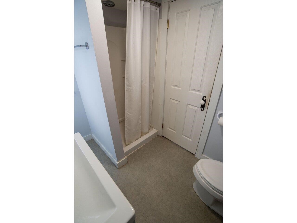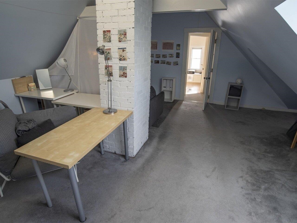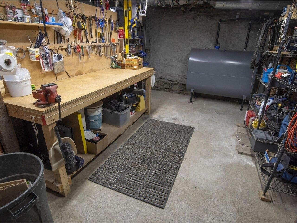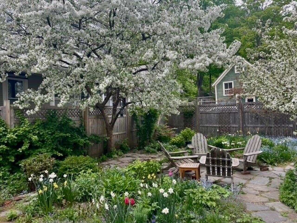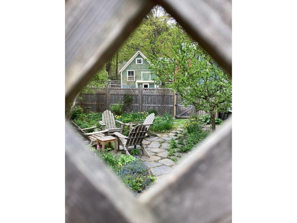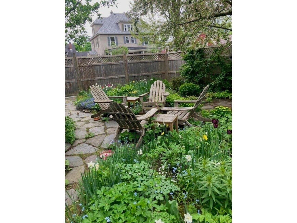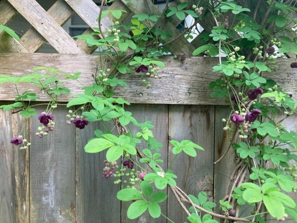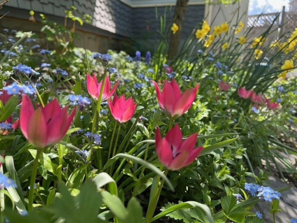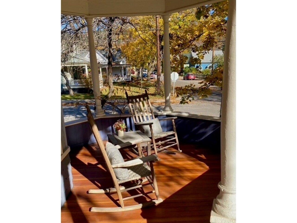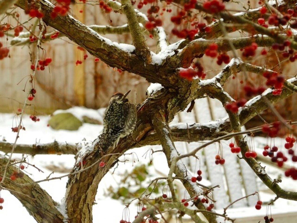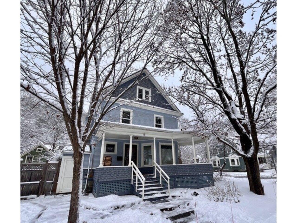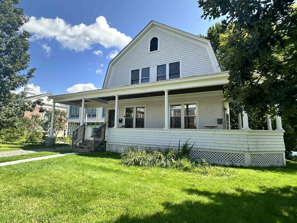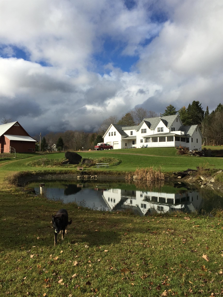1 of 60
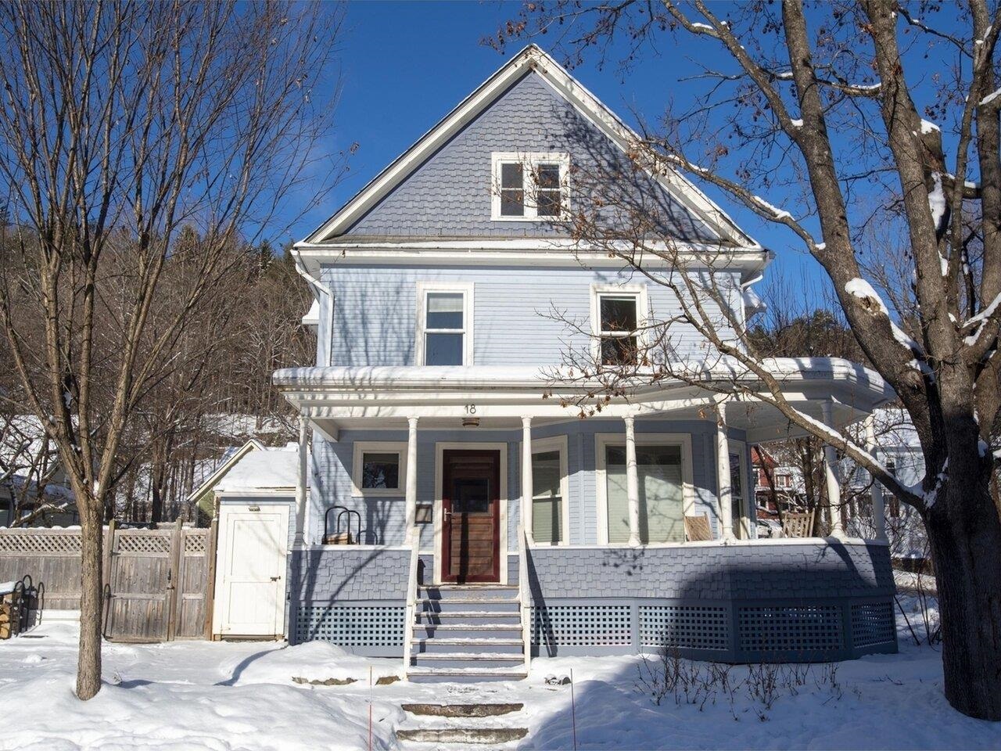

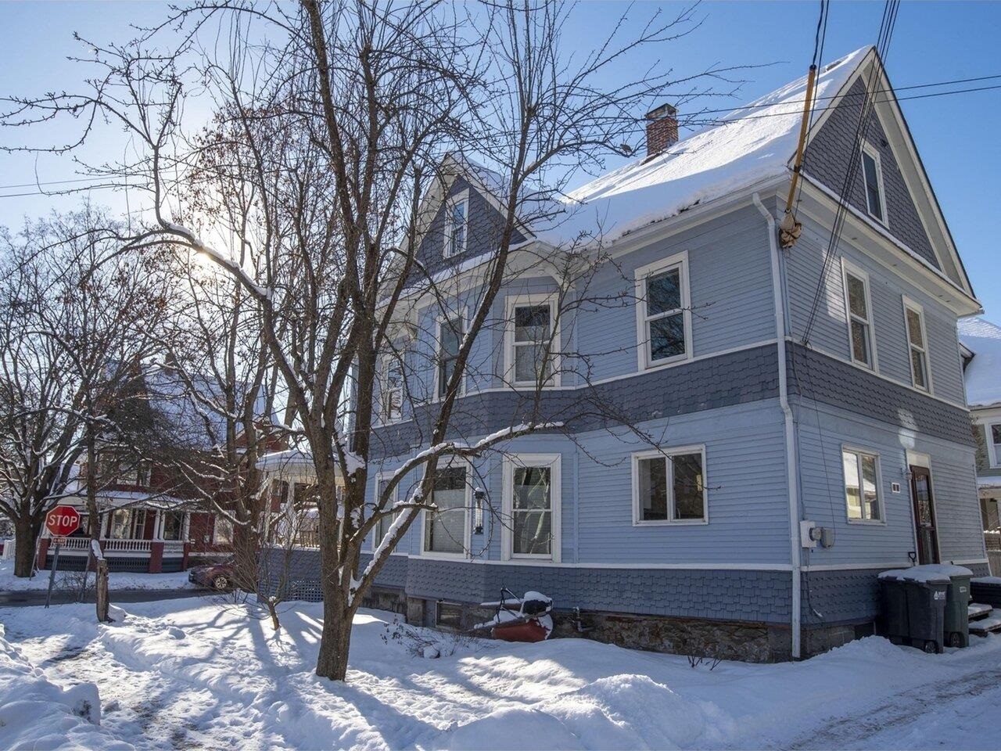
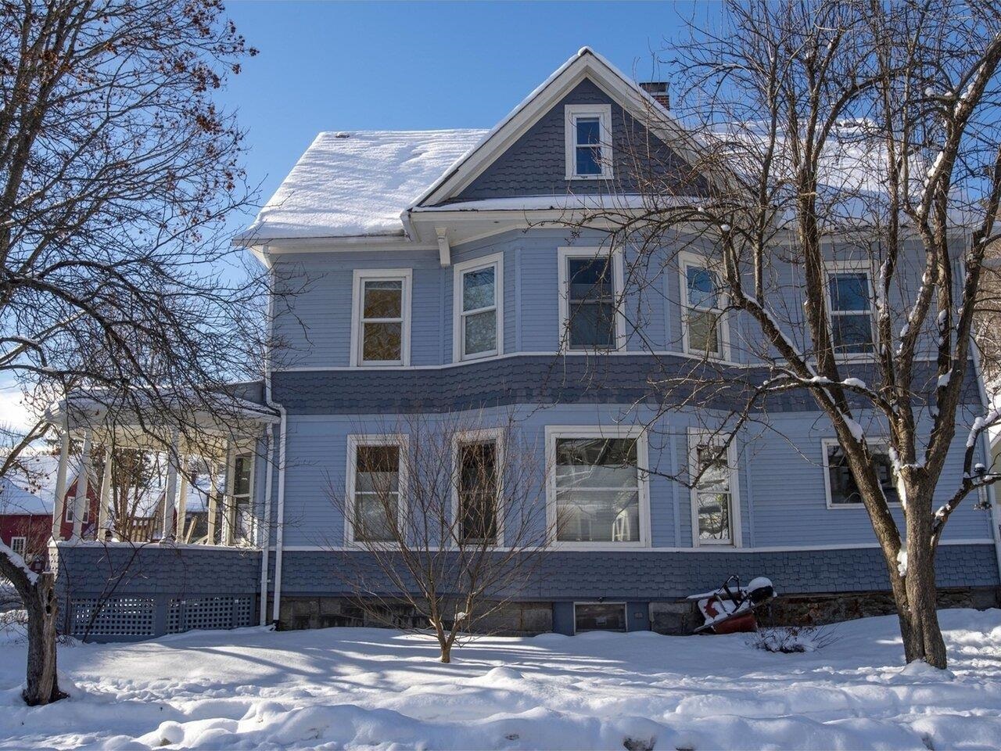
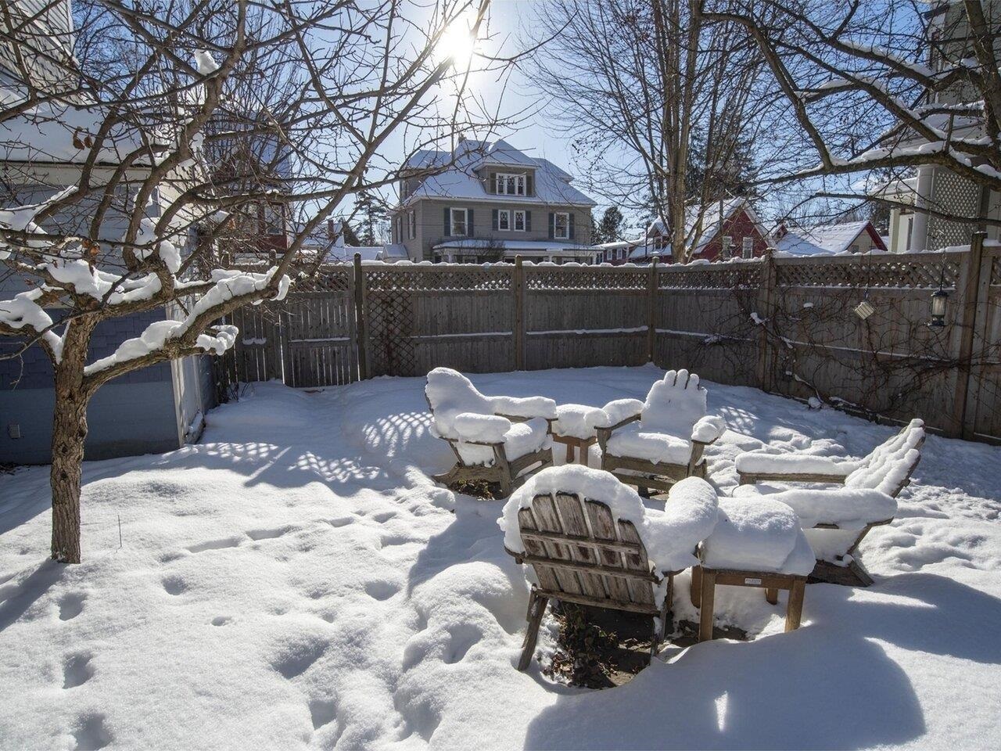
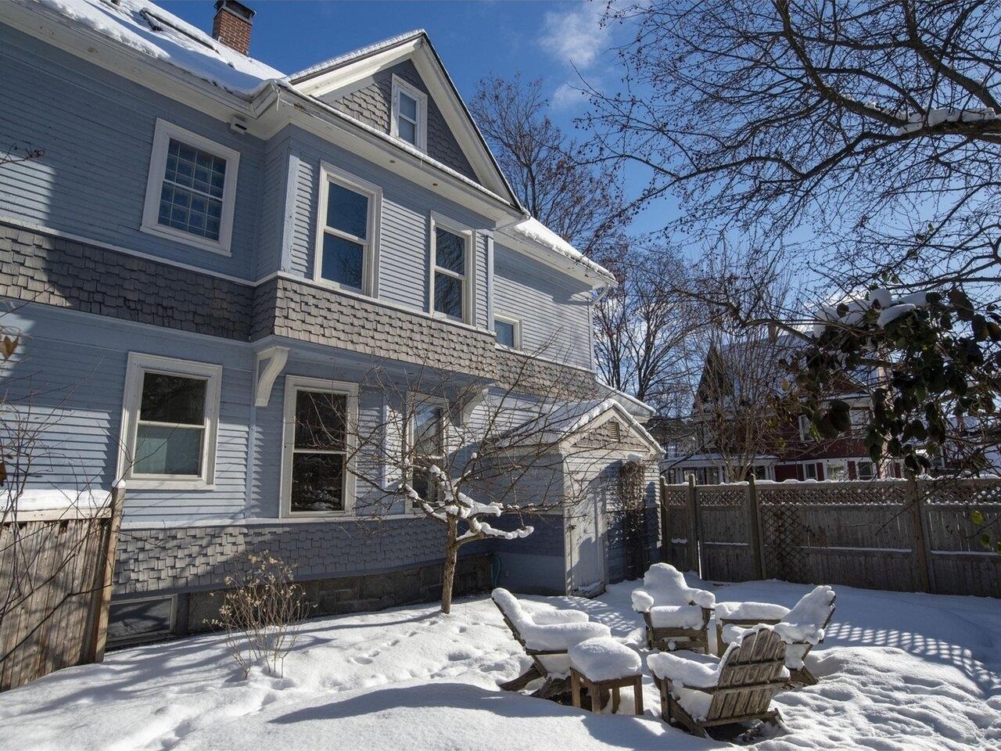
General Property Information
- Property Status:
- Active
- Price:
- $679, 000
- Assessed:
- $0
- Assessed Year:
- County:
- VT-Washington
- Acres:
- 0.10
- Property Type:
- Single Family
- Year Built:
- 1900
- Agency/Brokerage:
- Janel Johnson
Coldwell Banker Hickok and Boardman - Bedrooms:
- 4
- Total Baths:
- 3
- Sq. Ft. (Total):
- 2522
- Tax Year:
- 2024
- Taxes:
- $9, 883
- Association Fees:
Blending historic charm with modern comforts and rare flexibility, this 4-5 bedroom, 3-bath, 3-story Victorian stands in the heart of Montpelier’s much-loved Meadow neighborhood. The 1st floor is notable for its high ceilings, hardwood floors, and original wood trim. A library with built-in shelves connects to a living room centered on a handsome refurbished hearth and Jotul wood stove. The dining room with built-in cupboard looks out on the back garden and stone patio. The kitchen has abundant light and counter space, and the adjacent powder room provides yet more built-ins. The gracious stairway up to the 2nd floor offers a delightful view over the garden & leads to 3 bedrooms, a full bath, laundry area, plus a room that has served as an office, TV/music room, and bedroom. The 3rd floor features an expansive bedroom/family room suite with skylight and 3/4 bath. Across the sky-lit landing is a treetop office with its own skylight. The roof, most windows, insulation, wiring, furnace, water heater, oil tank, and appliances have recently been updated. On a corner lot, the house is surrounded by flowering trees, shade trees, and perennials that attract birds and other wildlife year-round. A deep, covered front porch is an inviting spot to read or chat with passing neighbors; an attached shed has room for bikes, skis, and garden tools. Just steps from the rich network of hiking trails in Hubbard Park, with easy access to local schools, downtown, and North Branch Nature Center.
Interior Features
- # Of Stories:
- 2.5
- Sq. Ft. (Total):
- 2522
- Sq. Ft. (Above Ground):
- 2522
- Sq. Ft. (Below Ground):
- 0
- Sq. Ft. Unfinished:
- 1074
- Rooms:
- 10
- Bedrooms:
- 4
- Baths:
- 3
- Interior Desc:
- Dining Area, Primary BR w/ BA, Natural Light, Natural Woodwork, Skylight, Wood Stove Insert, Laundry - 2nd Floor
- Appliances Included:
- Dishwasher, Dryer, Range - Electric, Refrigerator, Washer, Water Heater - Heat Pump
- Flooring:
- Carpet, Hardwood, Laminate, Softwood
- Heating Cooling Fuel:
- Water Heater:
- Basement Desc:
- Unfinished
Exterior Features
- Style of Residence:
- Victorian
- House Color:
- Blue
- Time Share:
- No
- Resort:
- Exterior Desc:
- Exterior Details:
- Fence - Partial, Garden Space, Natural Shade, Porch - Covered, Shed, Window Screens, Windows - Double Pane
- Amenities/Services:
- Land Desc.:
- Corner, Landscaped, Level, Sidewalks, Street Lights, Trail/Near Trail, In Town, Near Shopping, Neighborhood, Near School(s)
- Suitable Land Usage:
- Roof Desc.:
- Shingle - Architectural, Slate
- Driveway Desc.:
- Gravel
- Foundation Desc.:
- Concrete, Stone
- Sewer Desc.:
- Public
- Garage/Parking:
- No
- Garage Spaces:
- 0
- Road Frontage:
- 0
Other Information
- List Date:
- 2025-01-13
- Last Updated:
- 2025-01-15 01:58:15


