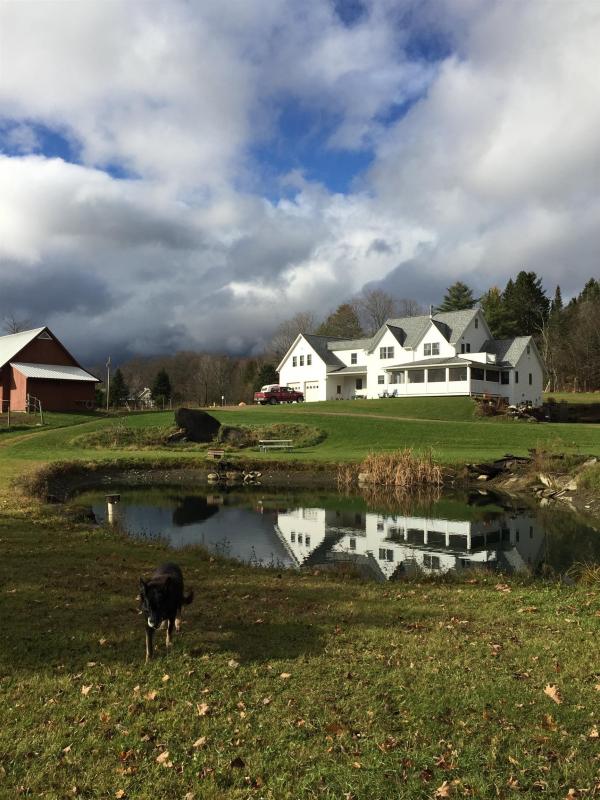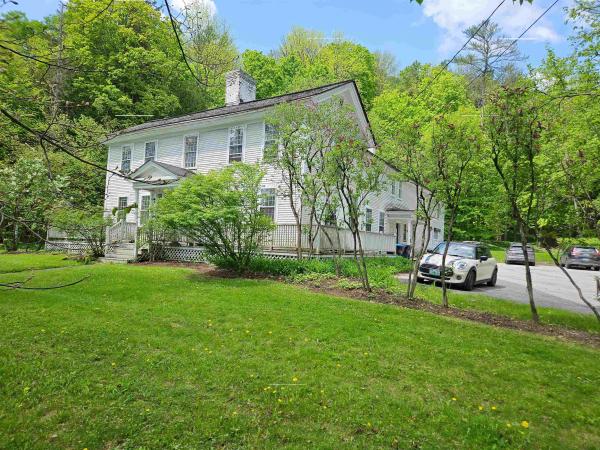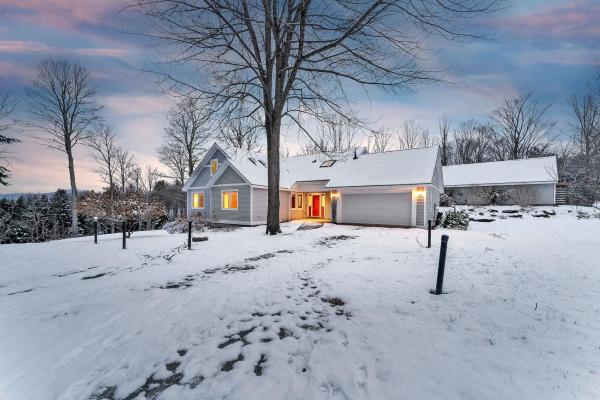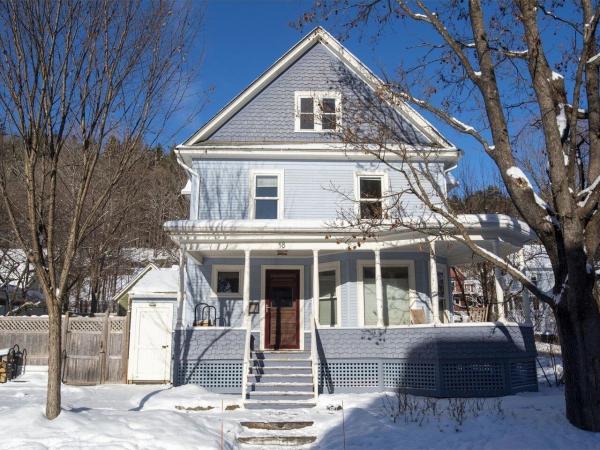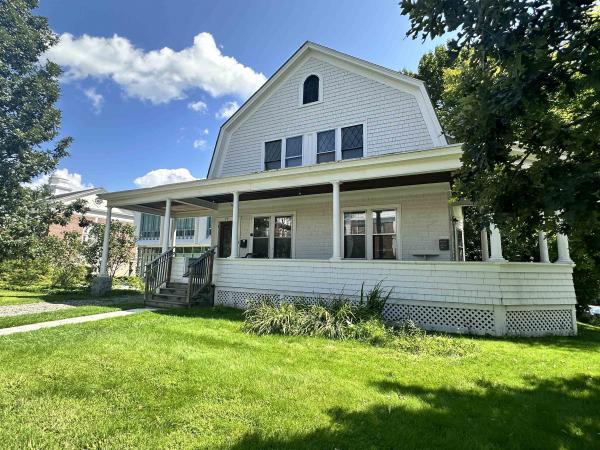Equine property is a well maintained custom 3 bedroom 4 bath home. This home has a spacious office in the walkout basement with a large trex patio and outdoor shower. First floor MBR with dressing room and private bath. Chef's kitchen with granite countertops, oak cupboards and a walk in pantry. Open floor plan for ease of entertaining. Mud room with laundry and half bath opens into the oversized garage. Open riser maple stairs lead to second floor bedrooms, full bath, library, and 35x25 bonus room. Attached oversized garage with storage and workshop space offers private access to the bonus room. The shed row barn with power and water offers three 12x12 stalls with comfort floor mats. A feed and tack room, and a 14x20 wood or tractor storage shed. The hay loft holds 500+ bales with 2 access ladders. The south facing 28'x20'x10' L shaped screened porch offers a relaxed and very private space for watching stars or wildlife. This truly is Nirvana Farm. Home improvements include New Roof 10 2019, Washer & Dryer 8 2019, Smoke and Carbon Monoxide Detectors 6/2020, Bamboo flooring in MBR 9/2021, Central Vacuum 8/2022, Ductless Heat Pump 10/2022, On-demand Generator 6/2023, Split Rail electric fencing 10/2023, LG refrigerator 8/2024
In town property with RESIDENTIAL, OFFICE, OR MIXED USE OPPORTUNITY. A great opportunity to own a ~3,700 SF commercial office building on a 1.2 acre lot, just a short distance from downtown Montpelier, High School, and the Vermont State House. The property was built around 1809 and for a time was maintained as an official residence for Vermont's governors called the Chester Wright House. Great visibility from VT Route 2, good signage, convenient and immediate access to Interstate 89 exit 8, large paved parking lot onsite with 14 spots. Building offers 10 single offices, a kitchenette, 3 bathrooms (one with a shower), and a two car garage. Beautiful historic details like fireplaces, wood floors, and custom woodwork add to the charm. Offices have lots of natural light and are currently leased to professionals, including counseling therapists, artists, and an attorney. Basement was improved with a sump pump and waterproofed around 2016. The property was not affected by the 2023 flood. Development opportunity, please check with the zoning dept. Seller is a licensed real estate agent with the listing office. Also listed in Commercial MLS #4996491.
Can you see yourself living in this contemporary gem? Tucked back from the cul-de-sac in its own little world is this stylish property built in 1986. The home sits on over an acre of land with views, wildlife, and stunning landscaping. The grounds feature 70-80 varieties of perennial foliage, lovingly bestowed by the current owners over the past 30 years. Inside you'll find a comfortable galley kitchen with new granite counters, warm Spanish tile, a dining nook and access to the beautiful back yard. If you are looking for one-level living, it's totally doable here! The primary suite is on the main level with beautiful hardwood floors and a tiled full bathroom, and just off the kitchen is the first-floor laundry room. The entire home is thoughtfully designed to let in light with interior transom windows and a large picture window in the living room that showcases the gorgeous mountain views. A quiet office and an a bonus room off the kitchen round out the first level. Head upstairs and you'll find two more bedrooms and another full bathroom. One of the rooms is so spacious that it could be used as studio space, home gym, or just as a particularly amazing bedroom with skylights and a walk-in closet. Finally, there are two outbuildings and an attached 2-car garage for all your equipment. One outbuilding is a large concrete structure that used to be a cistern for the Murray Hill development. A property this updated and well-rounded is hard to come by. The opportunity is yours!
Blending historic charm with modern comforts and rare flexibility, this 4-5 bedroom, 3-bath, 3-story Victorian stands in the heart of Montpelier’s much-loved Meadow neighborhood. The 1st floor is notable for its high ceilings, hardwood floors, and original wood trim. A library with built-in shelves connects to a living room centered on a handsome refurbished hearth and Jotul wood stove. The dining room with built-in cupboard looks out on the back garden and stone patio. The kitchen has abundant light and counter space, and the adjacent powder room provides yet more built-ins. The gracious stairway up to the 2nd floor offers a delightful view over the garden & leads to 3 bedrooms, a full bath, laundry area, plus a room that has served as an office, TV/music room, and bedroom. The 3rd floor features an expansive bedroom/family room suite with skylight and 3/4 bath. Across the sky-lit landing is a treetop office with its own skylight. The roof, most windows, insulation, wiring, furnace, water heater, oil tank, and appliances have recently been updated. On a corner lot, the house is surrounded by flowering trees, shade trees, and perennials that attract birds and other wildlife year-round. A deep, covered front porch is an inviting spot to read or chat with passing neighbors; an attached shed has room for bikes, skis, and garden tools. Just steps from the rich network of hiking trails in Hubbard Park, with easy access to local schools, downtown, and North Branch Nature Center.
Discover the charm of this beautiful historic home within an easy walk to downtown Montpelier, Vt. College, and Hunger Mountain Coop. Currently utilized as a duplex but easily convertible back to a single-family residence. This property features a wrap around porch, convenient carport, beautiful hardwood floors, updated kitchens and baths, and a sunroom upstairs that invites natural light and warmth. The dry walk-out basement, unaffected by recent flooding, houses a high-efficiency Buderus boiler and a classic soapstone laundry sink. Situated directly across from the Vermont College Green and just a block from Sabin’s Pasture with its scenic walking trails, this property offers both comfort and convenience in the heart of Montpelier, whether you’re seeking an investment opportunity or a place to call home.
To be built, this custom Contemporary-style home will be located in beautiful Montpelier! Upon completion, the home will feature a welcoming covered front porch leading into an open-concept living room with 9 ft ceilings and large windows. The spacious layout will flow into a dining area and a modern kitchen equipped with granite countertops, stainless steel appliances, ample cabinetry, and a breakfast bar. A convenient half bath with tile flooring will be situated off the kitchen, along with access to the garage, and a large back deck. The elegant stairway to the second floor will feature vaulted ceilings and multiple windows, filling the space with natural light. The home will include three generously sized bedrooms and 2.5 baths, including a primary bedroom with a luxurious en-suite bathroom featuring a custom-tiled shower, a large walk-in closet, and seasonal views of the Adirondacks with stunning sunsets. Additional planned features include second-floor laundry, an open backyard, a fully insulated one-car garage with 10 ft ceilings and an electric car charger. The home will also be equipped with an on-demand heat and hot water system.
© 2025 Northern New England Real Estate Network, Inc. All rights reserved. This information is deemed reliable but not guaranteed. The data relating to real estate for sale on this web site comes in part from the IDX Program of NNEREN. Subject to errors, omissions, prior sale, change or withdrawal without notice.


