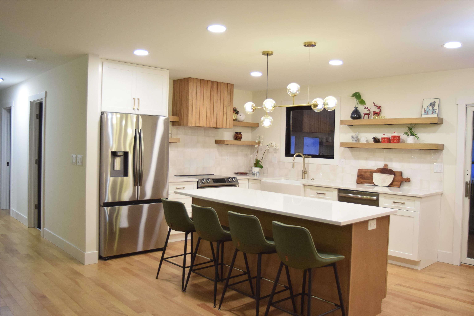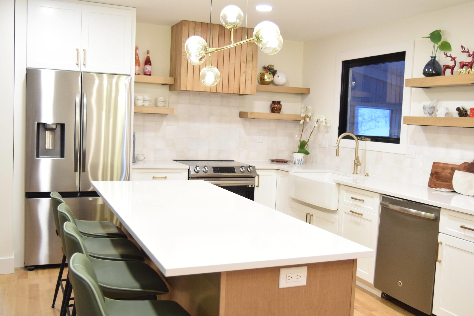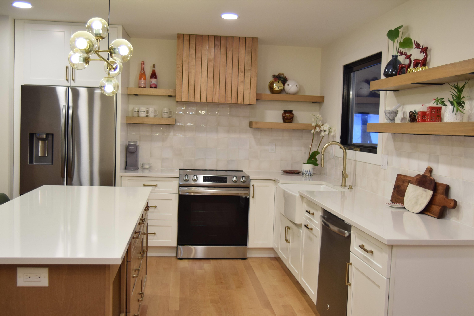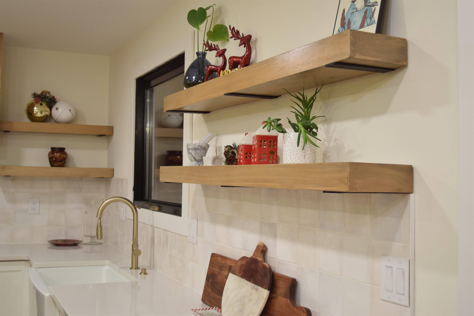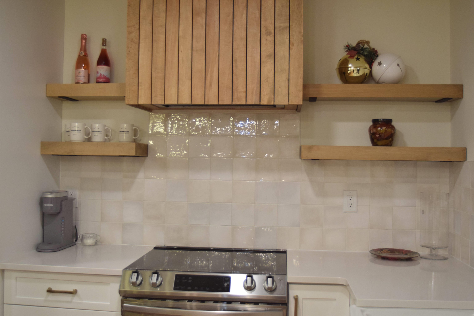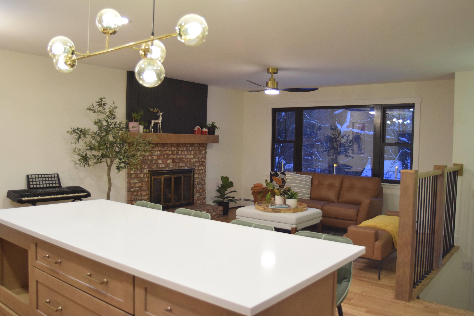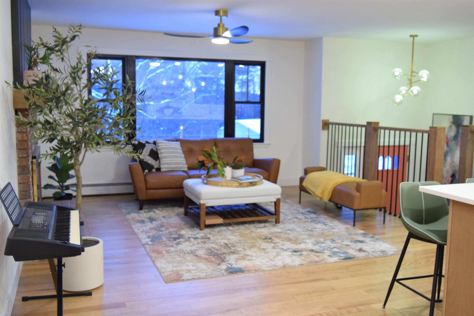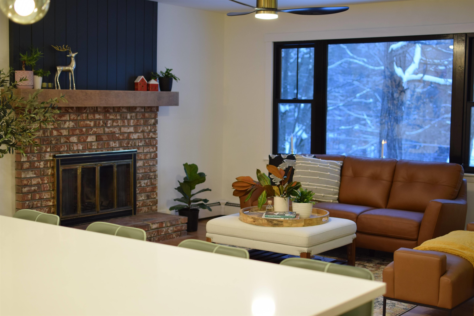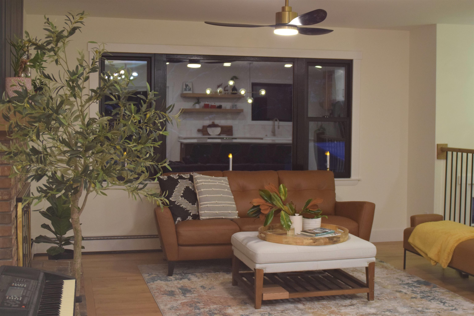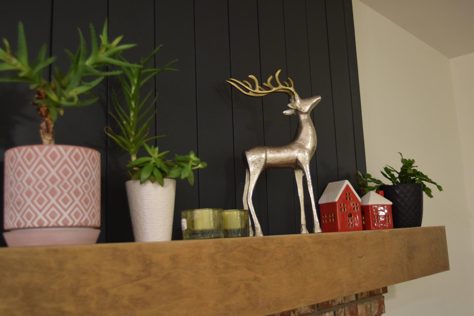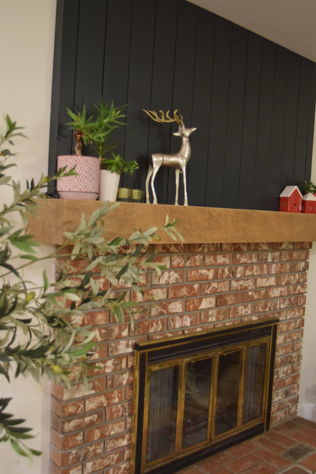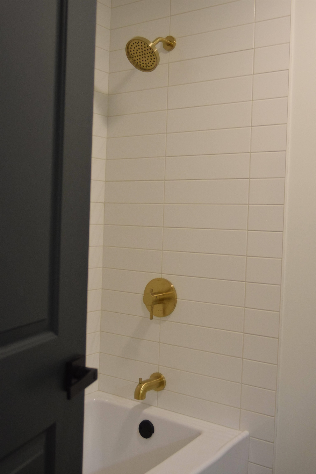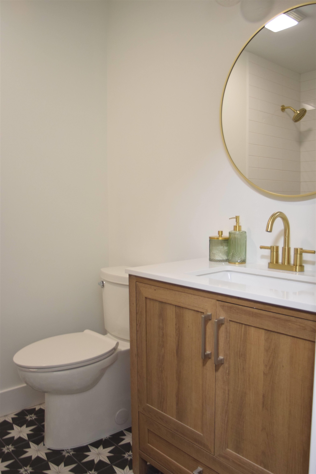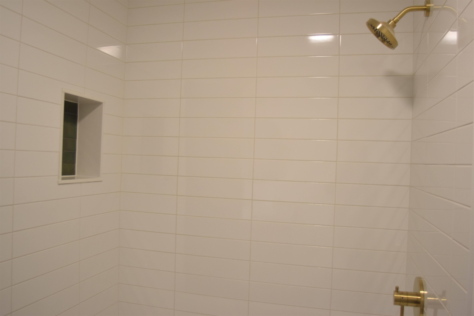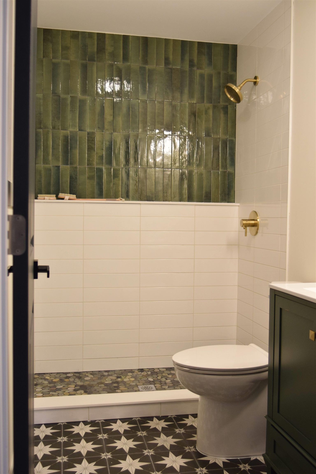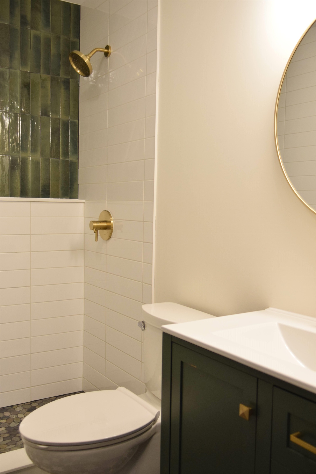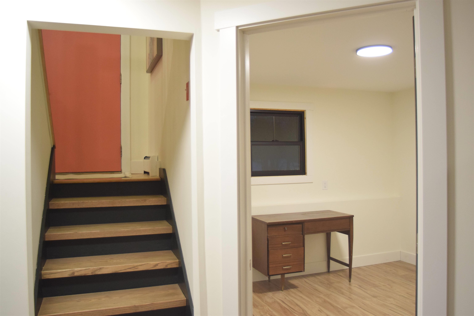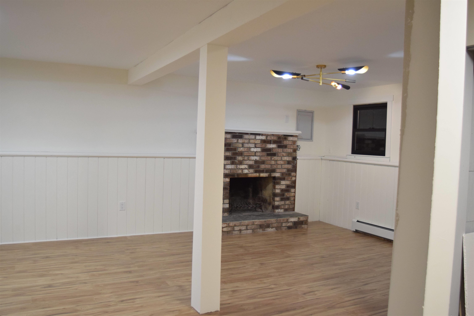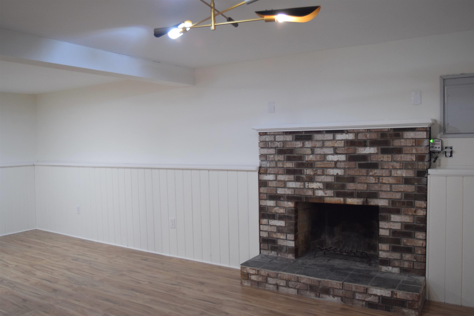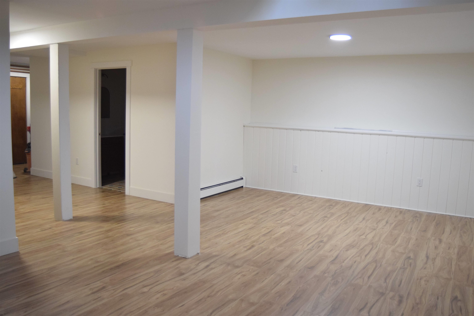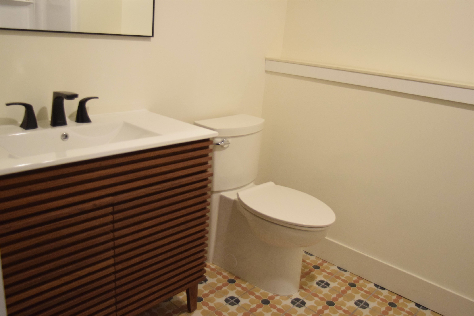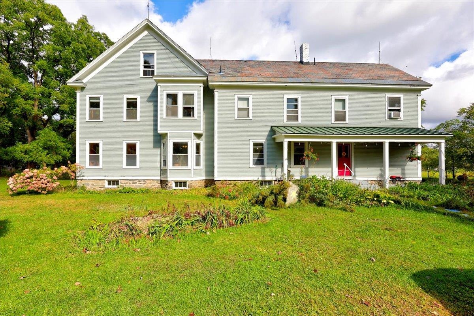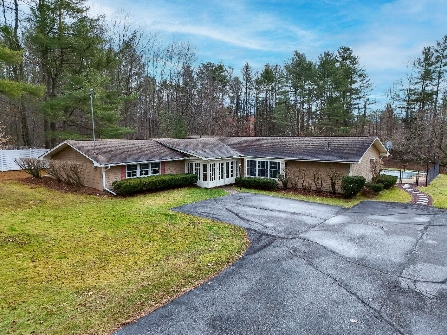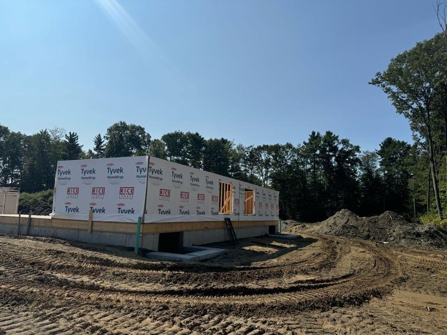1 of 27

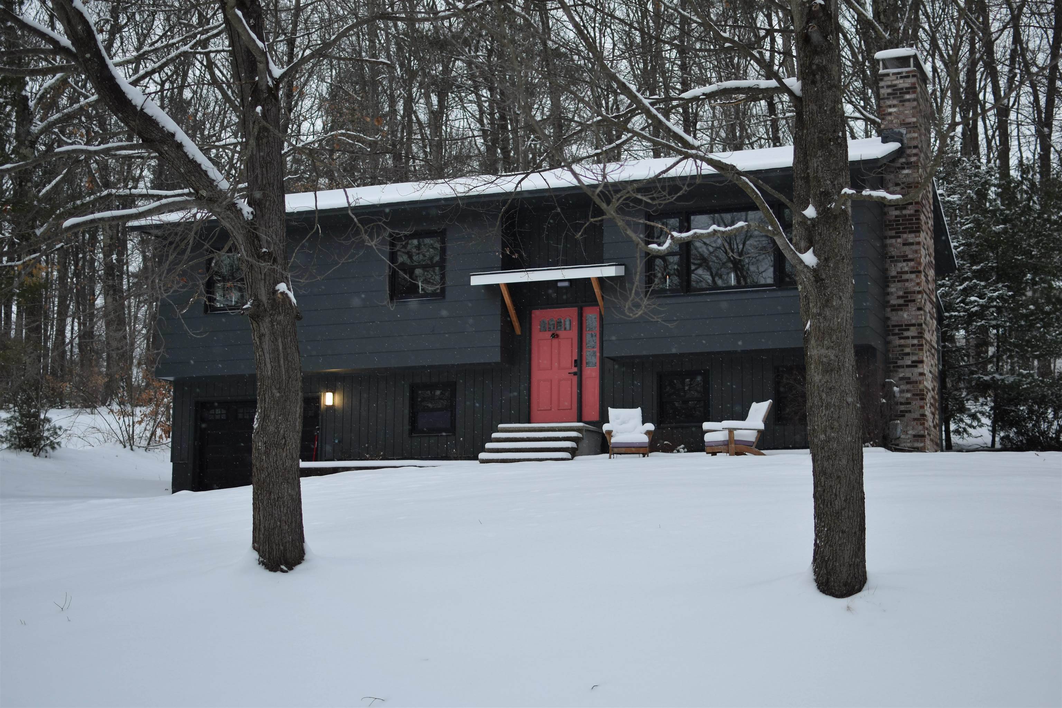
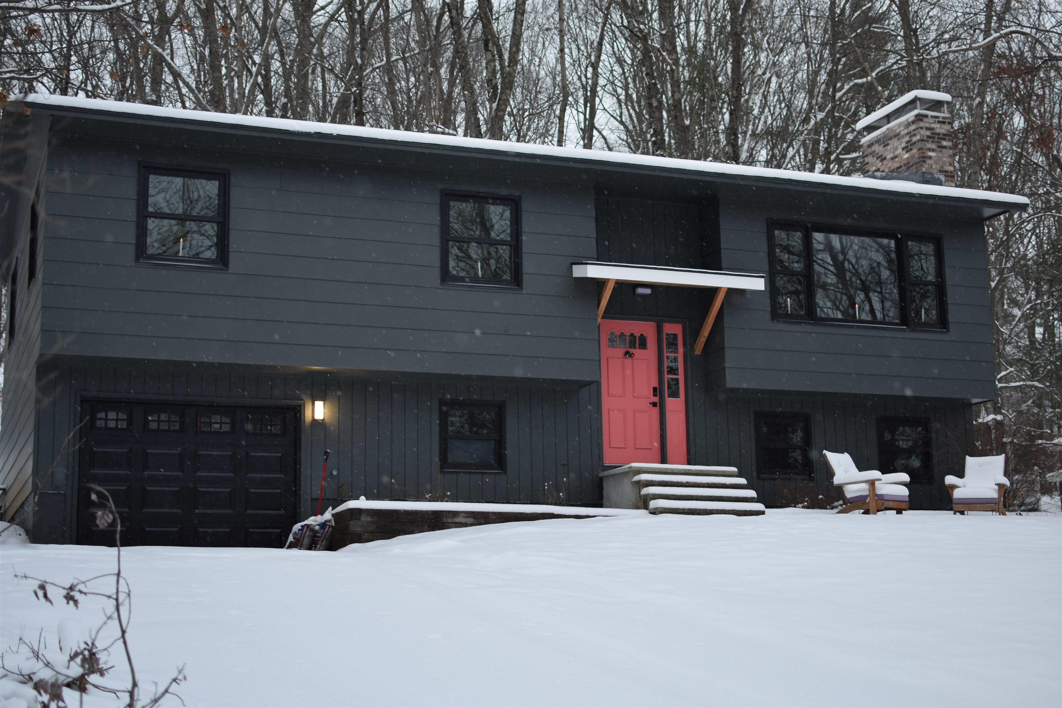
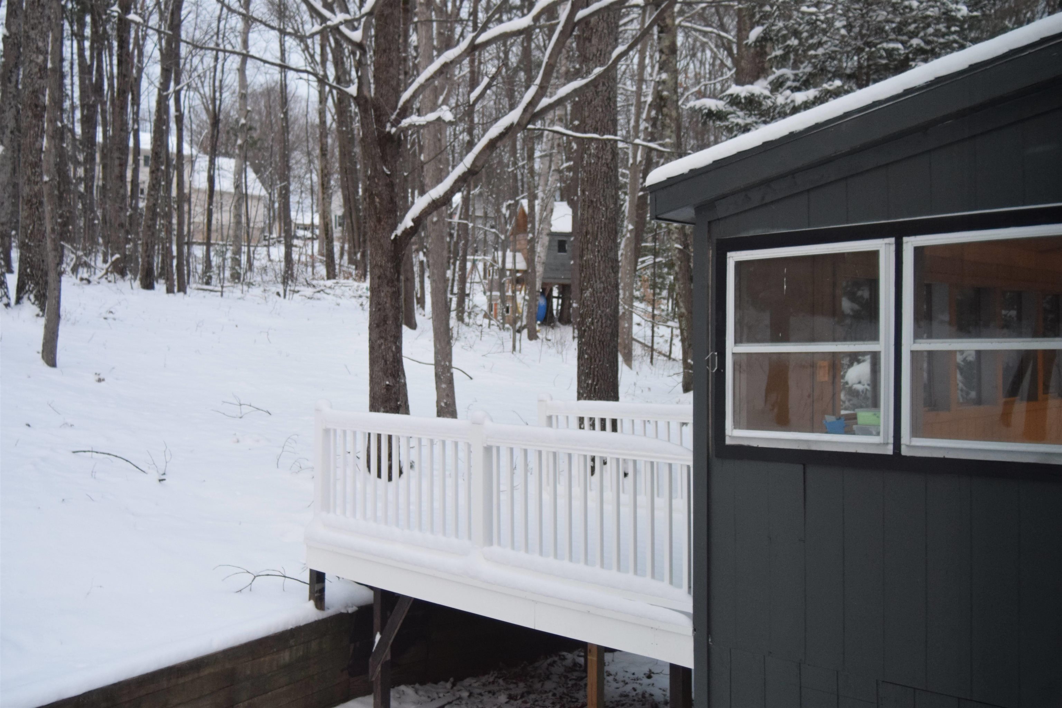
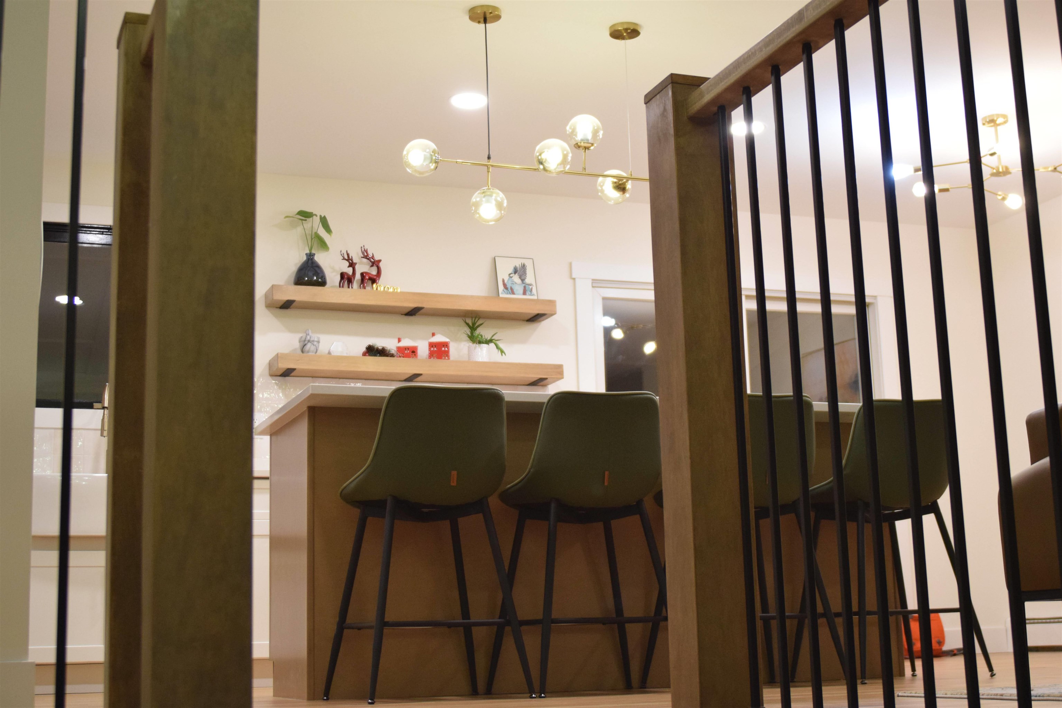
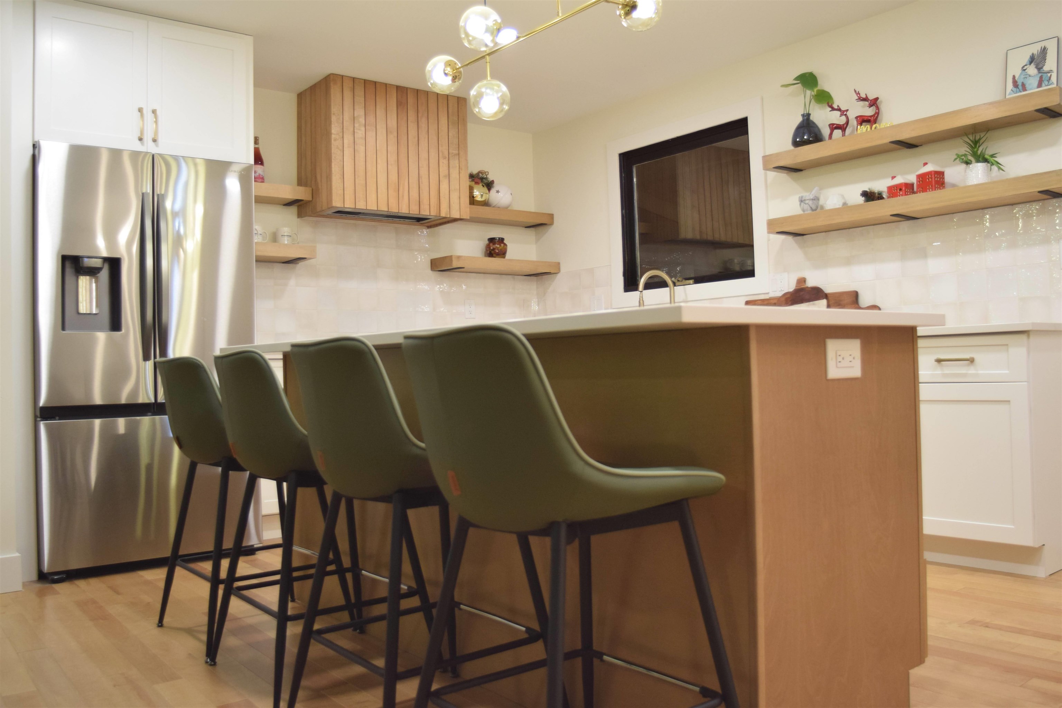
General Property Information
- Property Status:
- Active
- Price:
- $620, 000
- Assessed:
- $0
- Assessed Year:
- 2006
- County:
- VT-Chittenden
- Acres:
- 0.69
- Property Type:
- Single Family
- Year Built:
- 1976
- Agency/Brokerage:
- Cam Tu Thai
RE/MAX North Professionals - Bedrooms:
- 3
- Total Baths:
- 3
- Sq. Ft. (Total):
- 1900
- Tax Year:
- 2024
- Taxes:
- $6, 333
- Association Fees:
This tastefully remodeled 3-bedroom, 3-bathroom residence is one of a kind. Situated on a large lot that offers a sense of privacy, while the interconnected streets and sidewalks invite leisurely walks through the charming neighborhood. It is well located with easy access to schools, shopping, restaurants, and Bolton Ski Resort. The home features an enclosed three-season porch, perfect for enjoying the changing seasons in comfort. The freshly painted exterior and new Anderson replacement windows provide both curb appeal and energy efficiency. You'll also find a back deck with durable composite decking. Step inside to discover a modern oasis with new wood flooring and freshly painted interiors throughout. The brand-new kitchen is a chef's delight, boasting stainless steel appliances, quartz countertops, custom range hood, floating shelves and sleek cabinetry. The 3 updated bathrooms offers luxurious custom tile showers and bath with radiant floors, adding a touch of elegance to your daily routine. The lower level provides additional living space, ideal for working from home or accommodating guests. This level is also accessible through the heated garage, which opens into a mudroom and laundry area, perfect space to keeps your family organized. It features laminate flooring throughout, complete with a cozy family room, an office, and a 3rd bathroom with radiant floor. This move-in-ready home is everything you has been looking for! Homeowner is a licensed real estate agent.
Interior Features
- # Of Stories:
- 1.5
- Sq. Ft. (Total):
- 1900
- Sq. Ft. (Above Ground):
- 1132
- Sq. Ft. (Below Ground):
- 768
- Sq. Ft. Unfinished:
- 0
- Rooms:
- 6
- Bedrooms:
- 3
- Baths:
- 3
- Interior Desc:
- Attic - Hatch/Skuttle, Ceiling Fan, Dining Area, Fireplace - Wood, Kitchen Island, Kitchen/Dining, Kitchen/Family, Laundry Hook-ups, Living/Dining, Primary BR w/ BA, Natural Light, Programmable Thermostat, Laundry - Basement, Smart Thermostat
- Appliances Included:
- Dishwasher, Dryer, Range Hood, Microwave, Range - Electric, Refrigerator-Energy Star, Washer, Water Heater–Natural Gas, Water Heater - On Demand, Water Heater - Owned, Exhaust Fan, Vented Exhaust Fan
- Flooring:
- Laminate, Tile, Wood
- Heating Cooling Fuel:
- Water Heater:
- Basement Desc:
- Finished
Exterior Features
- Style of Residence:
- Raised Ranch
- House Color:
- Dark Gray
- Time Share:
- No
- Resort:
- Exterior Desc:
- Exterior Details:
- Deck, Window Screens, Windows - Double Pane
- Amenities/Services:
- Land Desc.:
- Neighborhood
- Suitable Land Usage:
- Roof Desc.:
- Shingle - Asphalt
- Driveway Desc.:
- Paved
- Foundation Desc.:
- Concrete
- Sewer Desc.:
- 1000 Gallon, Concrete, Septic
- Garage/Parking:
- Yes
- Garage Spaces:
- 1
- Road Frontage:
- 0
Other Information
- List Date:
- 2025-01-08
- Last Updated:
- 2025-01-09 06:31:00


