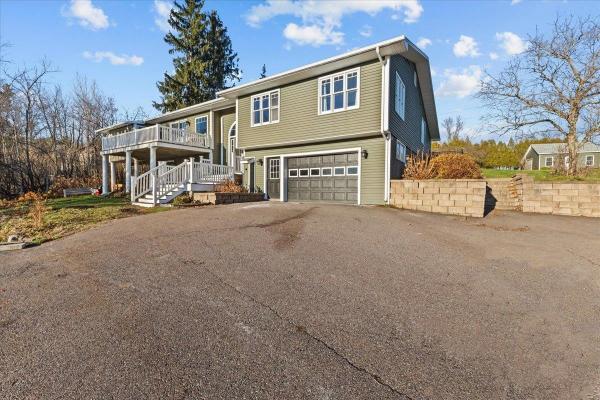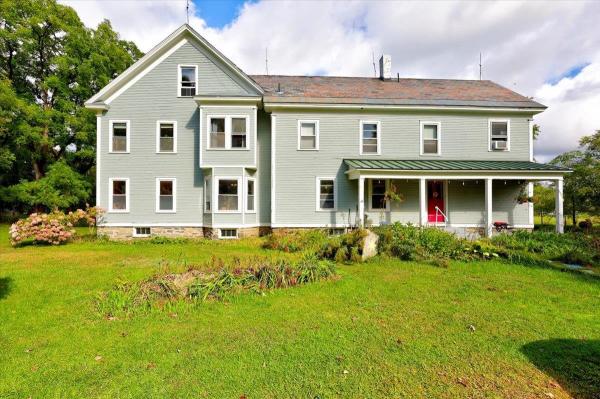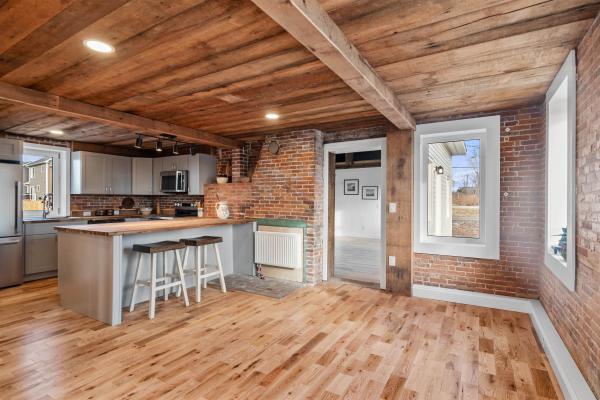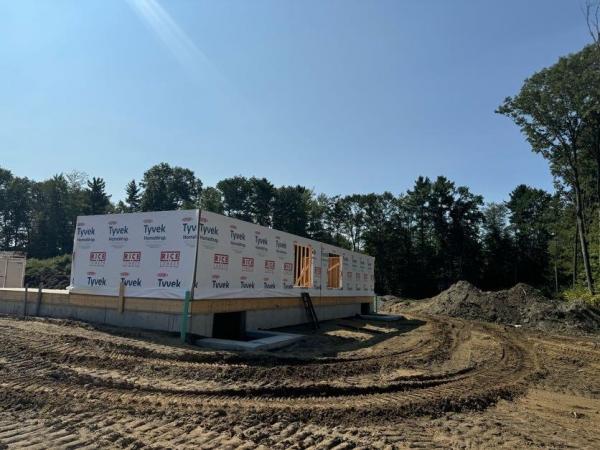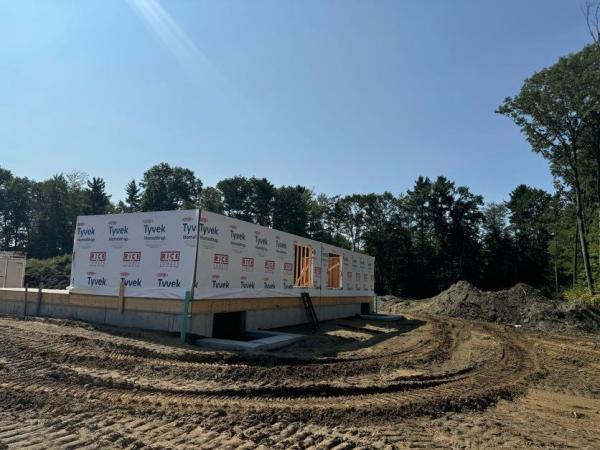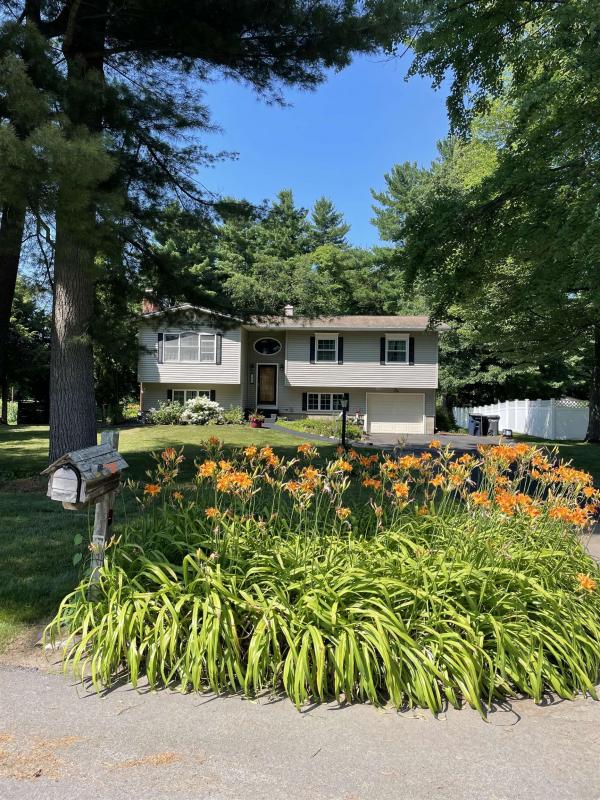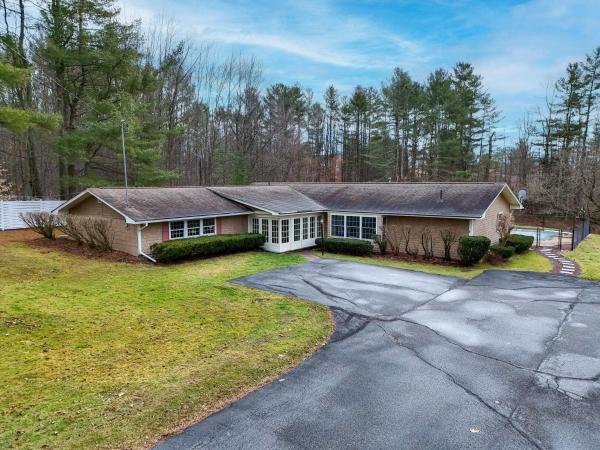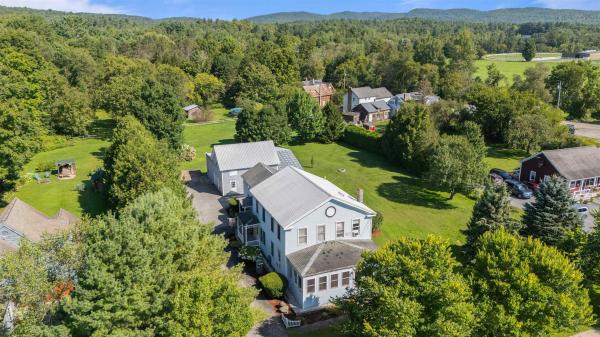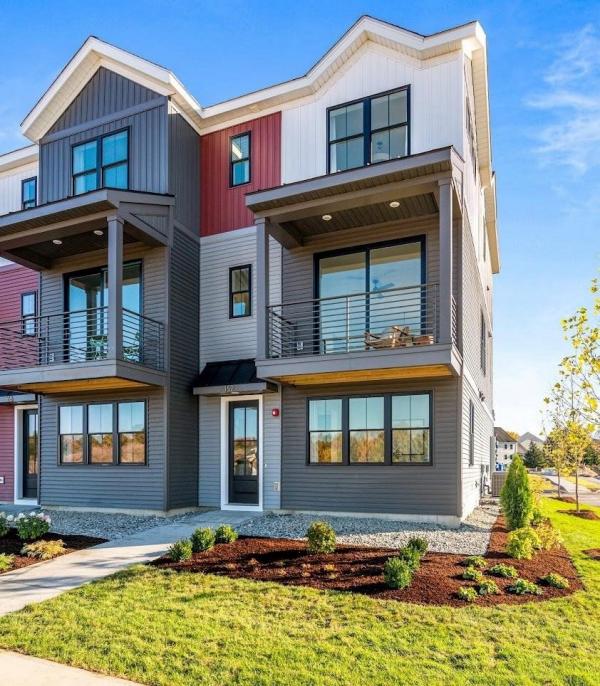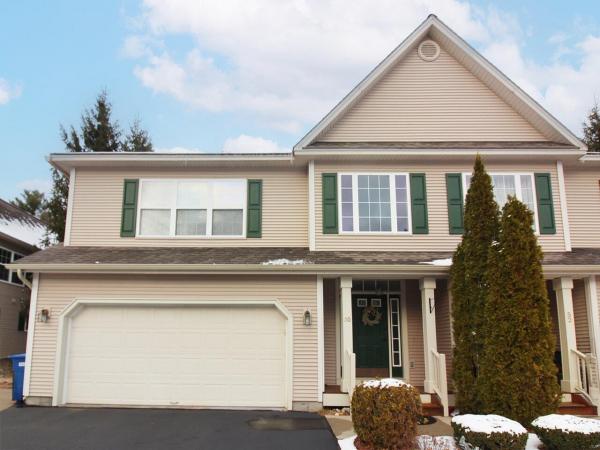Step into this beautifully updated 3-bedroom, 3-bathroom raised ranch, where style meets functionality. Nestled on a serene and private lot, this property is perfect for those who value comfort, space, and modern conveniences. The main level greets you with an abundance of natural light, streaming through oversized windows that showcase gleaming hardwood floors and an open-concept layout. The updated kitchen is a true showstopper, featuring granite countertops, stainless steel appliances, and ample cabinet space, making meal prep a breeze. Entertain effortlessly in the adjoining dining area or step out onto the deck to enjoy the view of your inground pool and sprawling fenced backyard—a personal oasis perfect for summer gatherings, gardening, or simply unwinding in privacy. The primary bedroom boasts an updated en-suite bathroom, offering a spa-like retreat with modern fixtures, a walk-in shower, and soaking tub. Two additional bedrooms on this level share a well-appointed bathroom, completing the main floor. The lower level features a private in-law apartment which includes a cozy bonus room which could be used as a bedroom, a full bathroom, and its own living and kitchen area—ideal for extended family, guests, or rental potential. With its own entrance, it offers privacy and convenience. Conveniently located near schools, parks, shopping, and commuter routes. Brand new boiler installed 12/10/24.
Step into this wonderfully open and spacious farmhouse, where classic charm meets modern living. This 5 bedroom home boasts gleaming hardwood floors, accentuated by antique touches that give each room a sense of history and character. Sunlight fills each room, creating a warm and inviting atmosphere. The kitchen pantry is a delightful period piece with the more modern first floor laundry and mudroom designed for easy living. Outside, you'll find a large, flat yard ideal for gardening and outdoor activities. The expansive front and back covered porches are perfect for enjoying morning or afternoon sun or some shade on a hot day. This property enjoys a lot of Vermont sky! Additionally, the property includes a separate in-law apartment, offering supplemental income or flexibility for multi-generational living. This home is a true gem, combining timeless elegance with plenty of space to grow and enjoy life to the fullest. Open house Sunday, 9/29/24, from 12pm-2pm.
A historian's delight! Having recently undergone a complete renovation, this 5-bed, 2.5-bath Essex Colonial blends modern updates with charming, original features. The main living space offers a spacious open-concept kitchen and dining area, complete with stunning red oak floors, a butcher block countertop, new stainless steel appliances, reclaimed wood ceilings, and exposed brick walls. Red oak flooring and exposed brick continue into the cozy living room, which offers a lovely attached office space. On the opposite side of the home, the first floor also features an incredible bonus space, with maple floors, hand-hewn five-sided ridge pole beams, two bedrooms, and a large storage closet with laundry hookups/potential for another bathroom. A convenient half-bath located just off the kitchen completes the main level. The second floor boasts a bright primary suite with a full bath ensuite, two additional bedrooms, and another updated full bath with a heated towel rack. Outside, enjoy a level 0.47-acre lot with endless potential. A detached one-car garage with loft space and a separate carriage house offer ample storage and opportunities for growth; duplex or ADU possible per zoning regulations. This home is incredibly energy-efficient, with new insulation, roof, siding, windows and more—see feature sheet for complete details! Located just minutes from the Essex Experience for dining, shopping, and entertainment, and only 20 minutes to Burlington!
New construction - currently under construction with occupancy mid January. located in Essex's new neighborhood-Weston Woods, Duplex townhouses giving you the space & living you want! All units include 3 bedrooms, 2.5 baths plus full basement with egress windows. Open floor plan with upgraded kitchen including two tone cabinets & granite or quartz countertops. Center island opens to living/dining room including gas fireplace, luxury vinyl throughout. Other features include den, mudroom & 1/2 bath on the 1st floor. Primary bedroom includes walk-in closet & private bath, 2nd floor laundry plus 2 guest bedrooms & guest bathroom. The unfinished lower level can be easily finished, enjoy morning coffee on the front porch or entertain on the back deck. There is still time to make flooring & cabinet choices. Pet friendly and no rental cap. Convenient location minutes to Essex Village, the Essex Experience, schools, shopping, Burlington, & UVM Medical Center.
New construction - currently under construction with occupancy mid January. located in Essex's newest neighborhood-Weston Woods, Duplex condos giving you the space & living you want! All units include 3 bedrooms, 2.5 baths plus full basement with egress windows. Open floor plan with upgraded kitchen including two tone cabinets & granite or quartz countertops. Center island opens to living/dining room including gas fireplace, luxury vinyl throughout. Other features include den, mudroom & 1/2 bath on the 1st floor. Primary bedroom includes walk-in closet & private bath, 2nd floor laundry plus 2 guest bedrooms & guest bathroom. The unfinished lower level can be easily finished, enjoy morning coffee on the front porch or entertain on the back deck. There is still time to make flooring & cabinet choices. Pet friendly and no rental cap. Convenient location minutes to Essex Village, the Essex Experience, schools, shopping, Burlington, & UVM Medical Center.
Welcome home! This beautiful well maintained 4-bedroom 3-bathroom residence is available now! Nestled in the community of Lamplite Acres, this Williston homestead renders serene privacy while offering close proximity to shopping and dining. Charming kitchen features stainless steel appliances, beautiful maple cabinetry and a dining area with a lovely bay window. Expansive bright family room incorporates cathedral ceilings, skylights, ceiling fan, surround sound and an abundance of sturdy Anderson windows. Living room is equipped with a masonry fireplace and a beautiful large front window. Three freshly painted upper floor bedrooms. The larger bedroom has its own private 1/2 bathroom. The other two bedrooms share a bright and airy full bath. Lower level has a cozy gathering space with fireplace designed for pure relaxation. Specially designed cedar closet noted under staircase for extra storage. Primary large master suite has double closets with Closet Maid shelving. This bedroom has radiant heat flooring providing warm floors in the winter and cool floors in the summer. It also has its own 3/4 bathroom with a newly installed shower. Highly efficient oil hot water boiler newly installed in 2022. Home is beautifully landscaped with perennials and shrubbery throughout. Take a dip in the refreshing and private inground pool. Huge backyard which backs up to a wooded area is an ideal space for gatherings amidst the beauty of the great Vermont outdoors. New utility shed out back.
This tastefully remodeled 3-bedroom, 3-bathroom residence is one of a kind. Situated on a large lot that offers a sense of privacy, while the interconnected streets and sidewalks invite leisurely walks through the charming neighborhood. It is well located with easy access to schools, shopping, restaurants, and Bolton Ski Resort. The home features an enclosed three-season porch, perfect for enjoying the changing seasons in comfort. The freshly painted exterior and new Anderson replacement windows provide both curb appeal and energy efficiency. You'll also find a back deck with durable composite decking. Step inside to discover a modern oasis with new wood flooring and freshly painted interiors throughout. The brand-new kitchen is a chef's delight, boasting stainless steel appliances, quartz countertops, custom range hood, floating shelves and sleek cabinetry. The 3 updated bathrooms offers luxurious custom tile showers and bath with radiant floors, adding a touch of elegance to your daily routine. The lower level provides additional living space, ideal for working from home or accommodating guests. This level is also accessible through the heated garage, which opens into a mudroom and laundry area, perfect space to keeps your family organized. It features laminate flooring throughout, complete with a cozy family room, an office, and a 3rd bathroom with radiant floor. This move-in-ready home is everything you has been looking for! Homeowner is a licensed real estate agent.
Nestled on a dead-end street in Essex Junction, Vermont, this 2,420-square-foot ranch-style home offers privacy and convenience. This single-family home is set on a large and private 1.02-acre lot that backs up to a wooded area. It features 3 bedrooms, 2.5 bathrooms, an in-ground pool, and a detached 2-car garage. The semi-open dining room and kitchen is perfect for gatherings. The kitchen has stainless steel appliances and plenty of cabinets. The spacious living room has a large window that fills the space with natural light and a cozy sitting area with double doors leading to the back patio and pool. The primary suite includes a walk-in closet and a bathroom with a tiled step-in shower. Two additional bedrooms share a Jack-and-Jill bathroom, while a large bonus room offers versatility as an office, gym, or extra living space. The backyard is designed for outdoor enjoyment, featuring a patio with a grilling area, a shed near the pool for convenient storage, and a level green space ideal for gardening. Located close to schools, shopping, and trails, this property offers space and privacy in a prime location. Make an appointment to view this property today!
Located in Jericho Village sits this lovingly cared for 3 bedroom, 1 bathroom historic home with a 1 bedroom, 1 bathroom accessory apartment. Discover a stunningly renovated kitchen, offering quartz countertops, attractive cabinetry, and eat in kitchen. Off the kitchen, the formal dining room gives you access to the full bathroom with laundry, as well as the 1st-floor bedroom with beautiful wood beams. Relax in the living room next to the electric fireplace, or enjoy your very own 3-season porch at the front of the home. The first floor also offers a bonus room and second entrance off the kitchen, making for a perfect office space! Upstairs, you will find two additional bedrooms, both well-sized with large windows and lovely original details. Around the back of the home, you will find the private deck leading up to the second-floor accessory apartment. Featuring a large living space, combined kitchen/dining/laundry, a bonus room, full bathroom, and large bedroom, this is an ideal unit for generating supplemental income or multigenerational family living. Outside, explore the massive 40 x 36 foot barn for vehicle storage, equipment, and upstairs storage space of 20 x 28! Ideally situated nearby to local Jericho attractions including Snowflake Chocolates, Palmer Lane Maple, Jericho Cafe & Tavern, and many walking/biking trails, but still a quick commute into central Chittenden County, this gem of a property is not one to miss. Be part of history and book your showing today!
Welcome to Williston Vermont's newest neighborhood community "The Annex". Where modern living meets natural tranquility and nestled on the edge of a lush urban park. This neighborhood community offers a perfect blend of serene landscape and city convenience. Tree lined streets lead to beautiful new homes, boasting open spaces, large windows and modern features. At the heart of the Annex will be amenities including an open space park with neighborhood swimming pool. Walking and bike paths to shopping, restaurants, schools and much more make this the prime location for your new home. Come see what The Annex has to offer!
This highly desirable end-unit townhouse in Finney Crossing offers 3 bedrooms, 3 baths, and the popular Carmel Model with custom upgrades throughout. The bright and airy open floor plan features hardwood floors across the main level and large windows that fill the home with natural light. The spacious Chef's kitchen boasts abundant cabinet and counter space, complemented by high-end stainless-steel appliances. Conveniently located, the attached two-car garage leads to a mudroom, a half bath, and a first-floor laundry area. The living/dining room, ideal for entertaining, opens to a Western-facing back deck with a remote-controlled awning—perfect for enjoying morning coffee or evening sunsets. The first-floor primary suite offers a generous walk-in closet and a luxurious private bath with a double vanity, glass-walled walk-in shower, and a linen closet. Upstairs, you'll find two guest bedrooms that share a full bath. The unfinished basement is already plumbed, offering potential for additional customization and living space. Residents can enjoy access to the community pool, tennis courts, and clubhouse. This home is conveniently located near the heart of Williston, offering easy access to shopping, dining, and groceries, as well as quick connections to I-89, UVM Medical Center, and the Burlington Waterfront. Open House Sunday 1/12 from 1-3pm
Welcome to Williston Vermont's newest neighborhood community "The Annex". Where modern living meets natural tranquility and nestled on the edge of a lush urban park. This neighborhood community offers a perfect blend of serene landscape and city convenience. Tree lined streets lead to beautiful new homes, boasting open spaces, large windows and modern features. At the heart of the Annex will be amenities including an open space park with neighborhood swimming pool. Walking and bike paths to shopping, restaurants, schools and much more make this the prime location for your new home. Come see what The Annex has to offer!
This inviting Essex Townhome provides 3 levels of living space, featuring 3 bedrooms, 3.5 baths, plus a wealth of community amenities, including a pool, tennis courts, and playground. The main floor showcases a grand two-story foyer, beautiful hardwood and tile floors, living room with cozy gas fireplace, family room with access to the private back deck, plus spacious eat-in kitchen with granite countertops, black stainless steel appliances, and center island with seating. Upstairs, you'll find 3 generously sized bedrooms all with walk-in closets, including the primary suite with en suite bath complete with two vanities, soaking tub, and separate shower. Enjoy the convenience of the 2nd-floor laundry room with utility sink and ample storage throughout. The finished walkout lower level includes a rec room, den/office, 3/4 bath, and sliding glass door to a private wooded common yard. Situated in a peaceful part of the neighborhood with dead-end streets on either side, this home is just minutes from the Essex Experience for shopping and dining, while also offering easy access to nature trails, the mountains for year-round outdoor recreation, plus Burlington is just 20 minutes away!
Tucked away in Essex Junction, you'll find this lovely condo unit in the Townhomes of River's Edge neighborhood. A large kitchen with granite counter tops and loads of cabinetry featuring an island and stainless appliances will delight many Buyers. Easy entertaining is possible with the dining area with sliding doors to a quaint deck overlooking a field with woods. Cozy gas fireplace located in the living room with natural light from multiple windows, offers a great spot to relax! Three bedrooms on the second floor all have ample closets including a huge closet in the primary bedroom. A primary bath, a full secondary bath and convenient laundry room complete the 2nd floor. Mostly finished basement has a bonus room, a mechanical room, separate storage area as well as a large open recreation or family room with sliding doors leading outside; offering so many possibilities. Truly a gem, don't miss this lovely home!
© 2025 Northern New England Real Estate Network, Inc. All rights reserved. This information is deemed reliable but not guaranteed. The data relating to real estate for sale on this web site comes in part from the IDX Program of NNEREN. Subject to errors, omissions, prior sale, change or withdrawal without notice.


