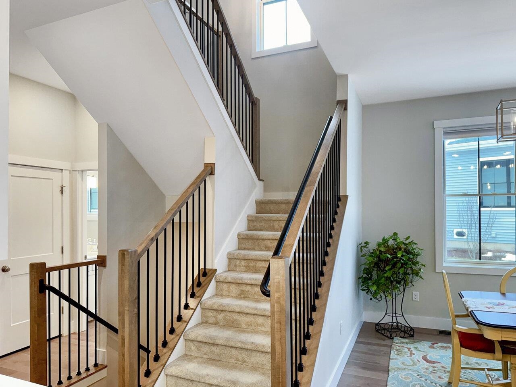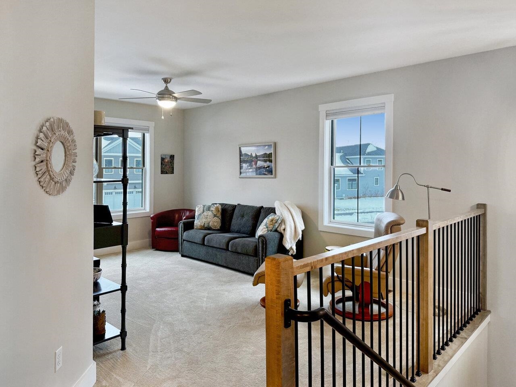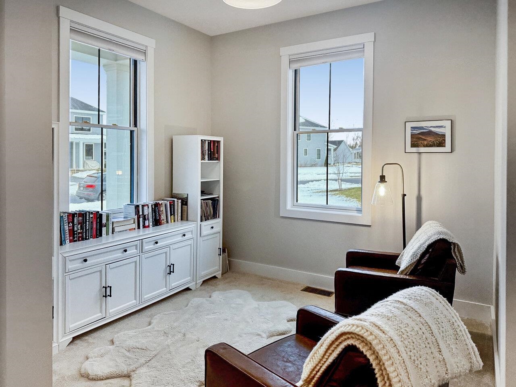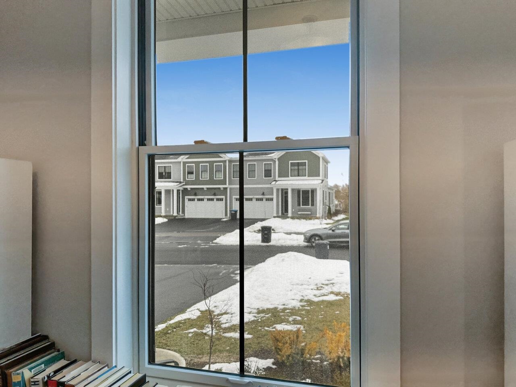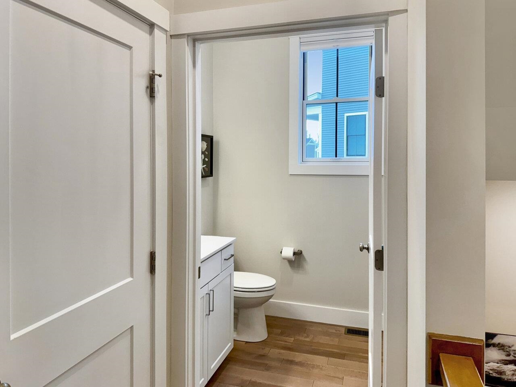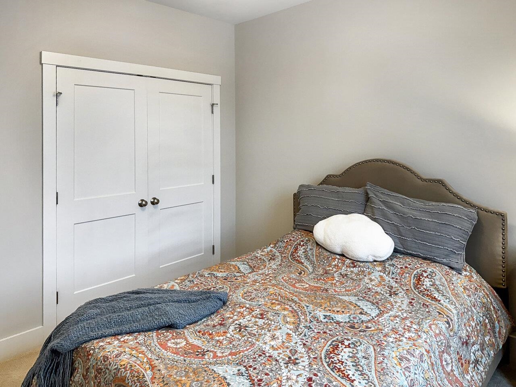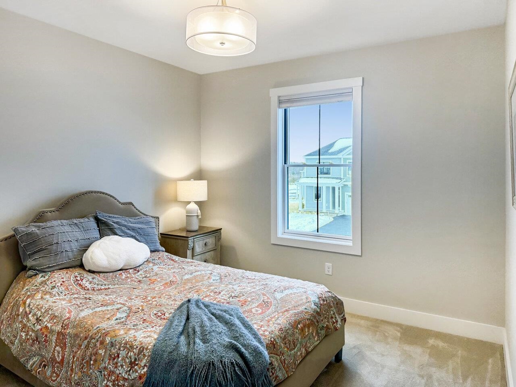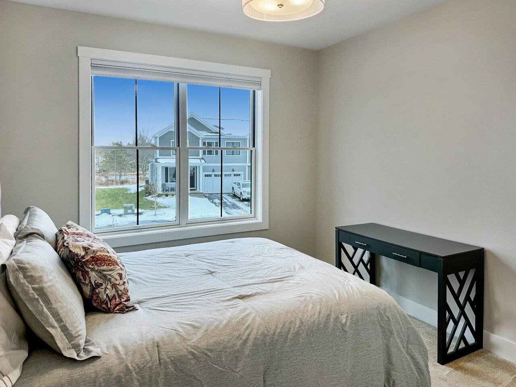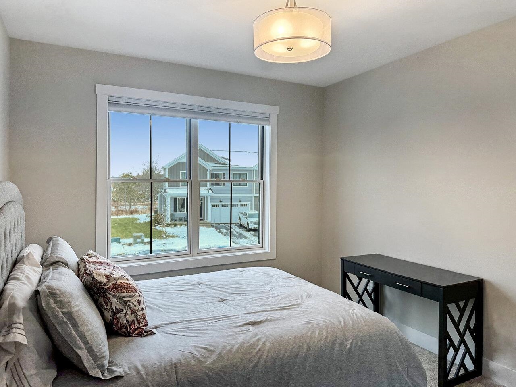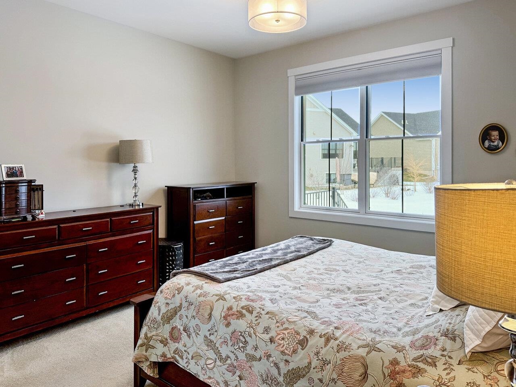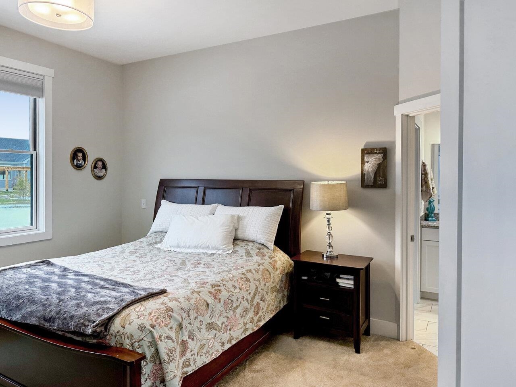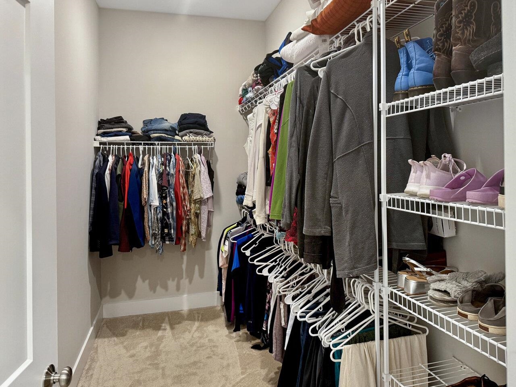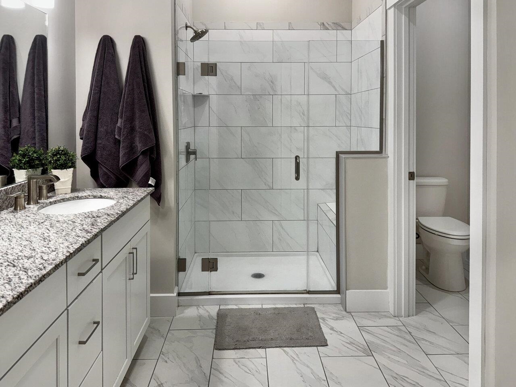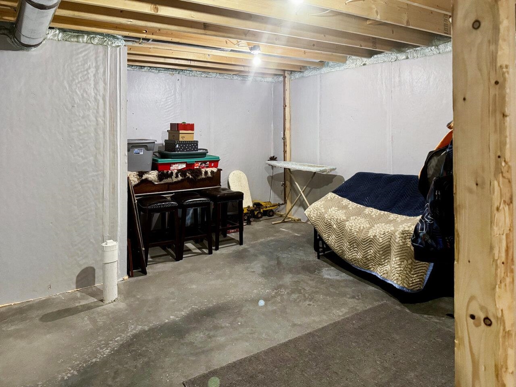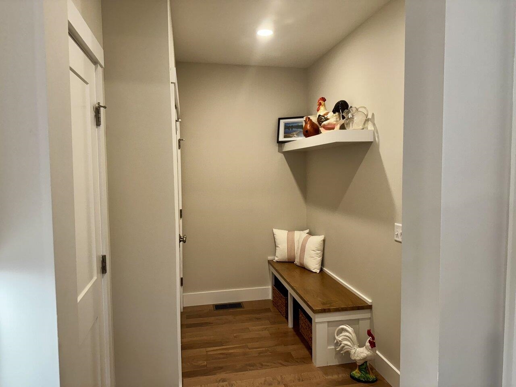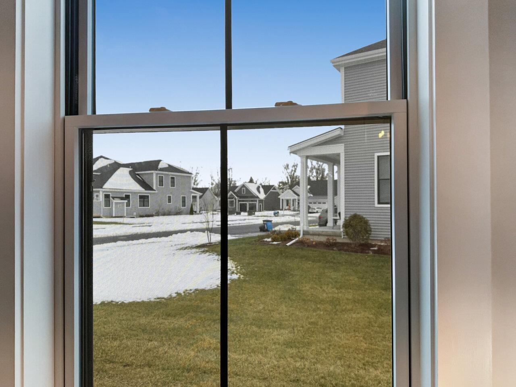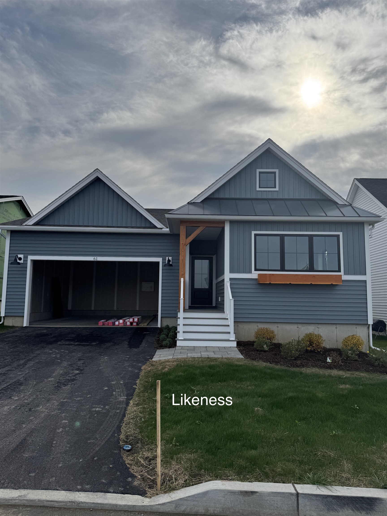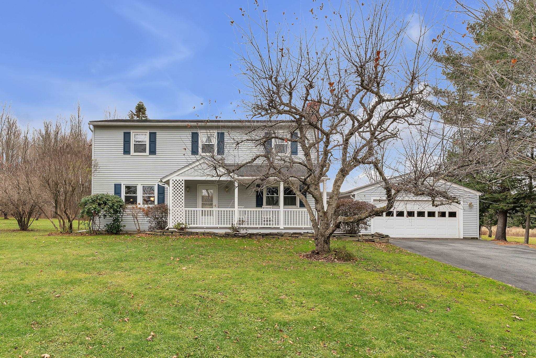1 of 23

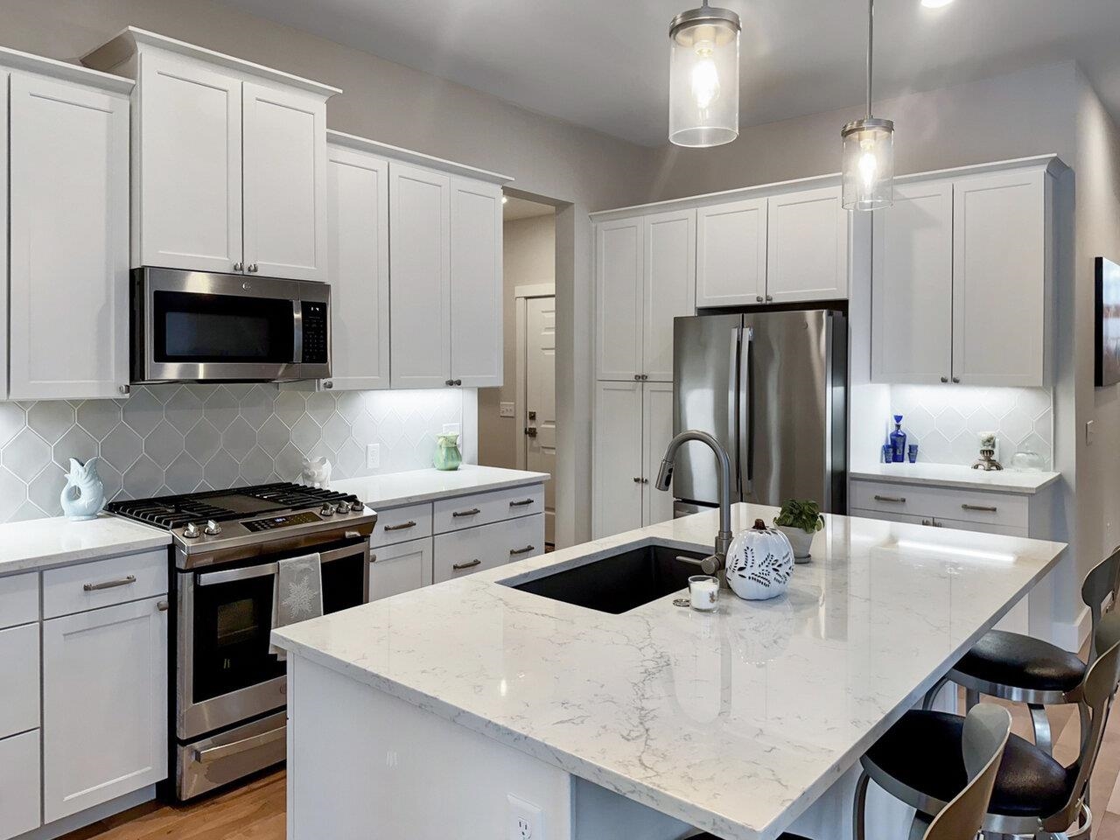
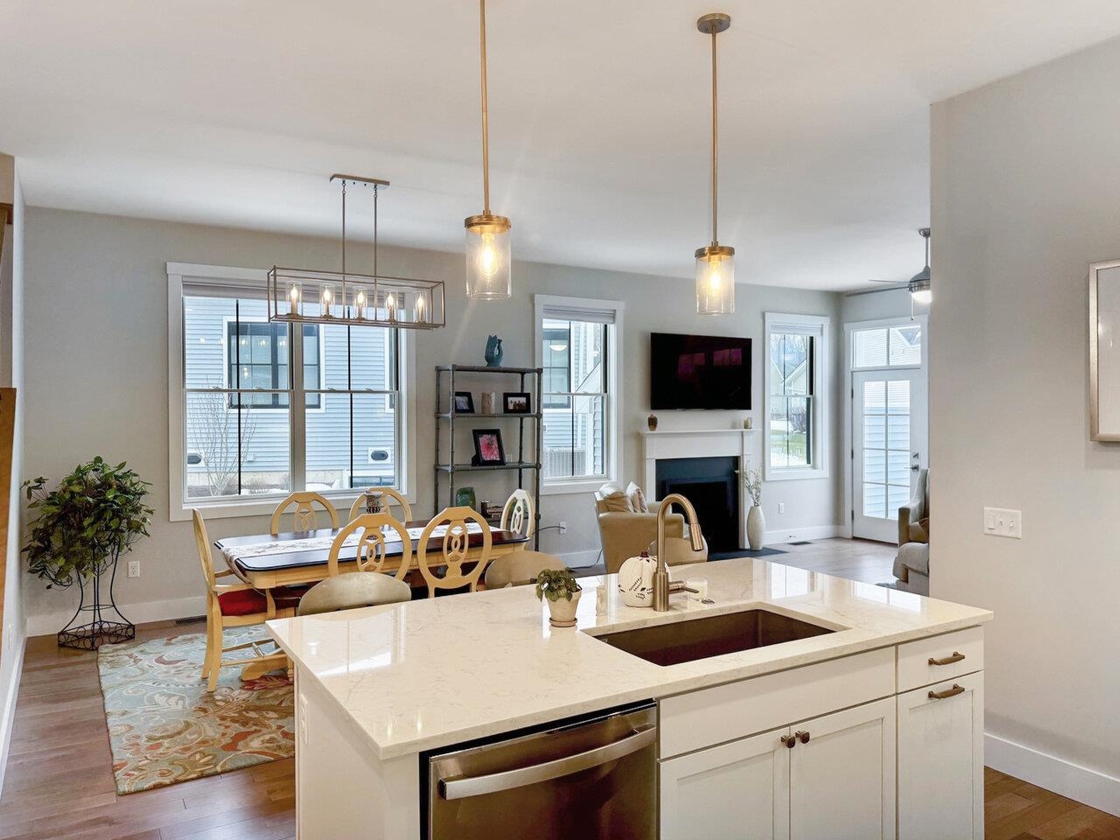
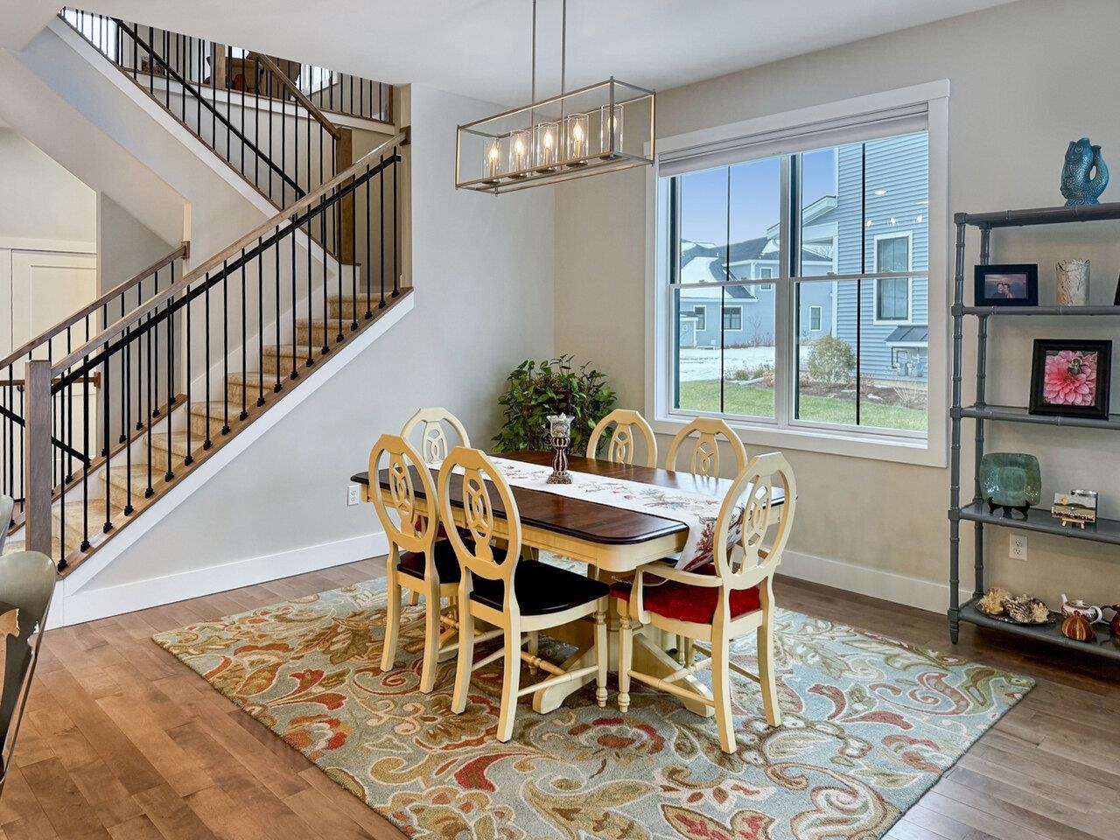
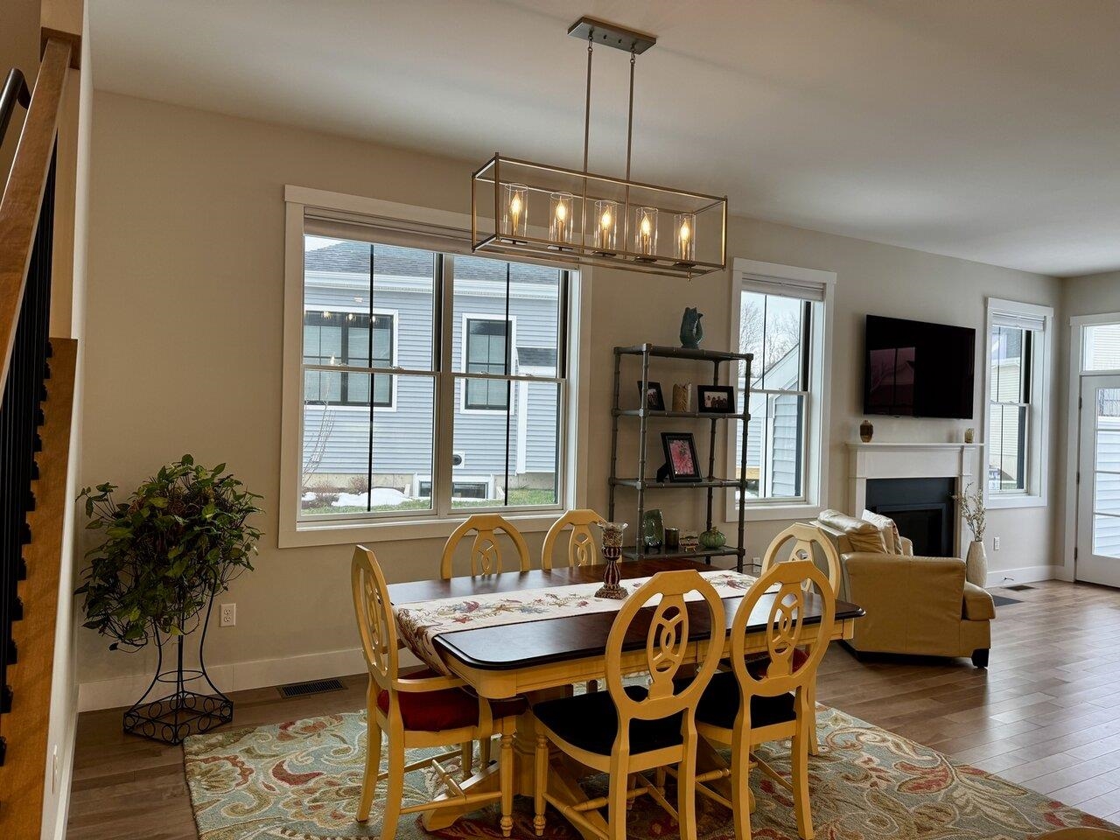

General Property Information
- Property Status:
- Active Under Contract
- Price:
- $845, 000
- Assessed:
- $0
- Assessed Year:
- County:
- VT-Chittenden
- Acres:
- 0.00
- Property Type:
- Condo
- Year Built:
- 2023
- Agency/Brokerage:
- Leonard Gulino
Coldwell Banker Hickok and Boardman - Bedrooms:
- 3
- Total Baths:
- 3
- Sq. Ft. (Total):
- 2257
- Tax Year:
- 2024
- Taxes:
- $12, 022
- Association Fees:
This 3-bedroom, 2.5-bath home includes many extras and shows like a model! Enjoy carefree living in this stunning, barely lived-in townhome in a fantastic Shelburne location. Just minutes from the lake, Shelburne Museum, Shelburne Village, and downtown Burlington. Golf course and mountain views, wooded privacy. Loads of natural light, energy efficient windows, and 10’ ceilings. You'll appreciate the open floor plan, tasteful lighting throughout, and a first-floor office. Hardwood flooring, tile floors, 42" cabinets with easy glide doors and drawers, and quartz kitchen countertops. You'll love the first-floor primary suite with a large walk-in closet. Other extras include beautiful window treatments throughout, built-in mudroom bench with storage cabinets, gas fireplace in the living room, air conditioning, and lovely tile backsplash in the kitchen. Upstairs you'll find two more bedrooms, a full bath, and an additional large living space/loft. The basement is also plumbed for another bath. Located in a desirable location in the Kwiniaska Ridge neighborhood, you're close to the Webster Road recreation path.
Interior Features
- # Of Stories:
- 2
- Sq. Ft. (Total):
- 2257
- Sq. Ft. (Above Ground):
- 2257
- Sq. Ft. (Below Ground):
- 0
- Sq. Ft. Unfinished:
- 1432
- Rooms:
- 9
- Bedrooms:
- 3
- Baths:
- 3
- Interior Desc:
- Appliances Included:
- Cooktop - Electric, Dishwasher, Dishwasher - Energy Star, Disposal, Dryer, Range - Electric, Refrigerator, Washer - Energy Star, Water Heater - Gas, Water Heater - Owned, Exhaust Fan
- Flooring:
- Heating Cooling Fuel:
- Water Heater:
- Basement Desc:
- Concrete, Concrete Floor, Daylight, Frost Wall, Insulated, Interior Access, Stairs - Basement
Exterior Features
- Style of Residence:
- Townhouse
- House Color:
- Grey/Blue
- Time Share:
- No
- Resort:
- Exterior Desc:
- Exterior Details:
- Amenities/Services:
- Land Desc.:
- Condo Development, Curbing, Landscaped, Level, Mountain View, Walking Trails, Near Golf Course, Near Paths, Near Shopping, Near Hospital, Near School(s)
- Suitable Land Usage:
- Roof Desc.:
- Shingle - Architectural
- Driveway Desc.:
- Paved
- Foundation Desc.:
- Concrete
- Sewer Desc.:
- Public Sewer On-Site
- Garage/Parking:
- Yes
- Garage Spaces:
- 2
- Road Frontage:
- 0
Other Information
- List Date:
- 2024-12-12
- Last Updated:
- 2024-12-19 17:06:44


