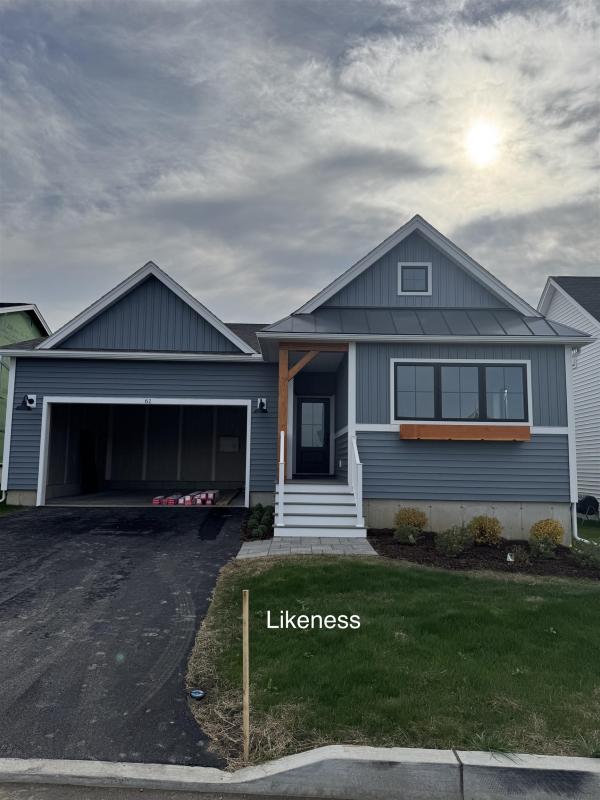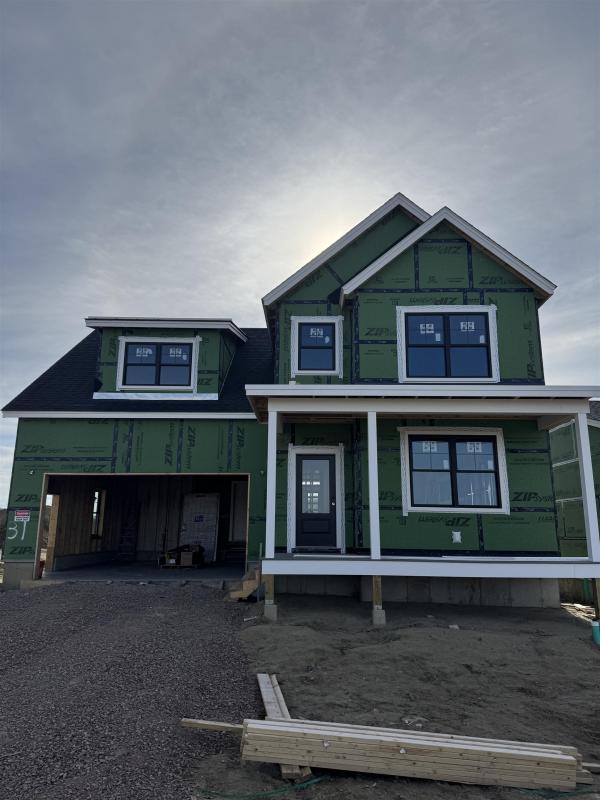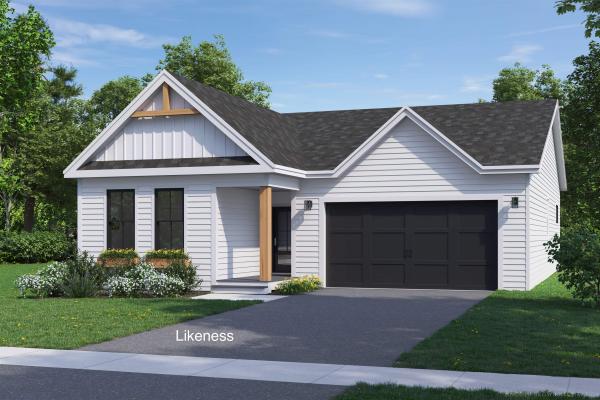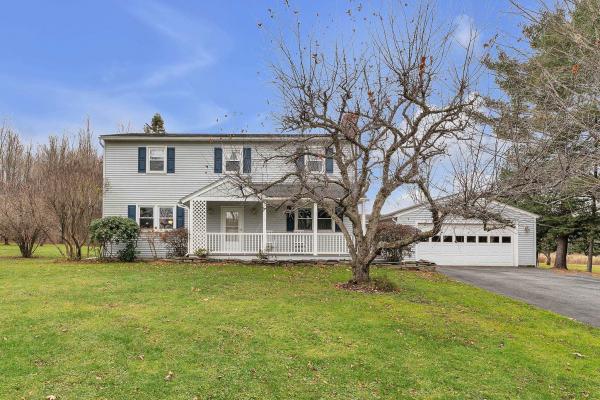Our Shire floorplan is true single level living and offers a beautifully appointed 3 Bedroom home with included full home AC, quartz countertops, fireplace, and luxury upgrades throughout. Extensive energy efficiency upgrades included; R-33 Walls, R-60 ceiling, insulated basements, state of the art hybrid furnace system, and solar ready. Need additional living space? Finish the 9' ceiling height basement! Owned lot, not a carriage home...put up a fence, have a shed, plant extensive gardens, you name it, the flexibility is yours! Welcome to Edgewood Estates first phase of our exclusive single family homes and experience true craftsmanship by award winning builder. Located on true single family lots, these homes are conveniently located between Dorset St and Hinesburg Road, Edgewood offers the ultimate in convenience coupled with privacy and extensive access to city services and 1-89. Broker owned.
This 3-bedroom, 2.5-bath home includes many extras and shows like a model! Enjoy carefree living in this stunning, barely lived-in townhome in a fantastic Shelburne location. Just minutes from the lake, Shelburne Museum, Shelburne Village, and downtown Burlington. Golf course and mountain views, wooded privacy. Loads of natural light, energy efficient windows, and 10’ ceilings. You'll appreciate the open floor plan, tasteful lighting throughout, and a first-floor office. Hardwood flooring, tile floors, 42" cabinets with easy glide doors and drawers, and quartz kitchen countertops. You'll love the first-floor primary suite with a large walk-in closet. Other extras include beautiful window treatments throughout, built-in mudroom bench with storage cabinets, gas fireplace in the living room, air conditioning, and lovely tile backsplash in the kitchen. Upstairs you'll find two more bedrooms, a full bath, and an additional large living space/loft. The basement is also plumbed for another bath. Located in a desirable location in the Kwiniaska Ridge neighborhood, you're close to the Webster Road recreation path.
Welcome to Edgewood Estates and our exclusive single family homes. Phenomenal location and amazing Southern exposure and views! Luxury craftsmanship provided by award winning builder. Conveniently located between Dorset St and Hinesburg Road, Edgewood offers the ultimate in convenience coupled with privacy and extensive access to city services and 1-89. Our Saybrook floorplan is offers a very well appointed 3 Bedroom home with included full home AC, quartz countertops and luxury upgrades throughout. Need additional living space? Finish the 9' ceiling height basement! Owned lot, not a carriage home...put up a fence, have a shed, plant extensive gardens, you name it, the flexibility is yours! Foundation in as of listing date! Broker owned
Our Breton floorplan is true single level living and offers a beautifully appointed home with included full home AC, quartz countertops, fireplace, and luxury upgrades throughout. Extensive energy efficiency upgrades included; R-33 Walls, R-60 ceiling, insulated basements, state of the art hybrid furnace system, and solar ready. Need additional living space? Finish the 9' ceiling height basement! Owned lot, not a carriage home...put up a fence, have a shed, plant extensive gardens, you name it, the flexibility is yours! Welcome to Edgewood Estates first phase of our exclusive single family homes and experience true craftsmanship by award winning builder. Located on true single family lots, these homes are conveniently located between Dorset St and Hinesburg Road, Edgewood offers the ultimate in convenience coupled with privacy and extensive access to city services and 1-89. Broker owned.
Beautiful four bedroom colonial situated on one of the most desirable lots in Shelburne. Backyard is south facing over looking open land owned by Shelburne Museum. Walking trails, close to Shelburne Elementary, Davis Park offering playground plus plenty of tennis/pickleball marked courts. Minutes from the charming New England Shelburne village offering stores, restaurants, library, Shelburne Athletic Club plus much more. Location is prime.
Sunny, 4-bedroom, 3.5 bath, 3,528 sqft carriage home filled with upgrades and overlooking open space. Former model home for Cider Mill. One of the best locations in Cider Mill with the privacy of being the last house on a dead-end road. Open floor plan has a large kitchen with granite countertops, new stainless appliances, and oversized granite island for additional counter space. Dining area has easy access to the private deck which runs the length of the house. Living room with gas fireplace and hardwood floors boasts large windows overlooking the quiet back yard. Office/study with beautiful French doors is located away from living area and overlooks the front porch. The second floor features a primary suite with vaulted ceiling, large walk-in closet, and expansive master bathroom with shower, separate tub and double vanity. Two more bedrooms, a full bath, and a laundry room with utility sink are also located upstairs. The basement is finished with daylight windows in the oversized family room providing plenty of natural light. The basement also includes a 4th bedroom (with walk in closet), a 3/4 bath, and a large storage room. Central air conditioning. New light fixtures in bedrooms and living room and new plumbing fixtures in the bathrooms. Custom blinds throughout bedrooms, basement, and bathrooms. Fantastic location in South Burlington School District. Located with easy access to bike path, and just minutes to Dorset Park or UVM. Listing Broker owns the home.
© 2024 Northern New England Real Estate Network, Inc. All rights reserved. This information is deemed reliable but not guaranteed. The data relating to real estate for sale on this web site comes in part from the IDX Program of NNEREN. Subject to errors, omissions, prior sale, change or withdrawal without notice.








