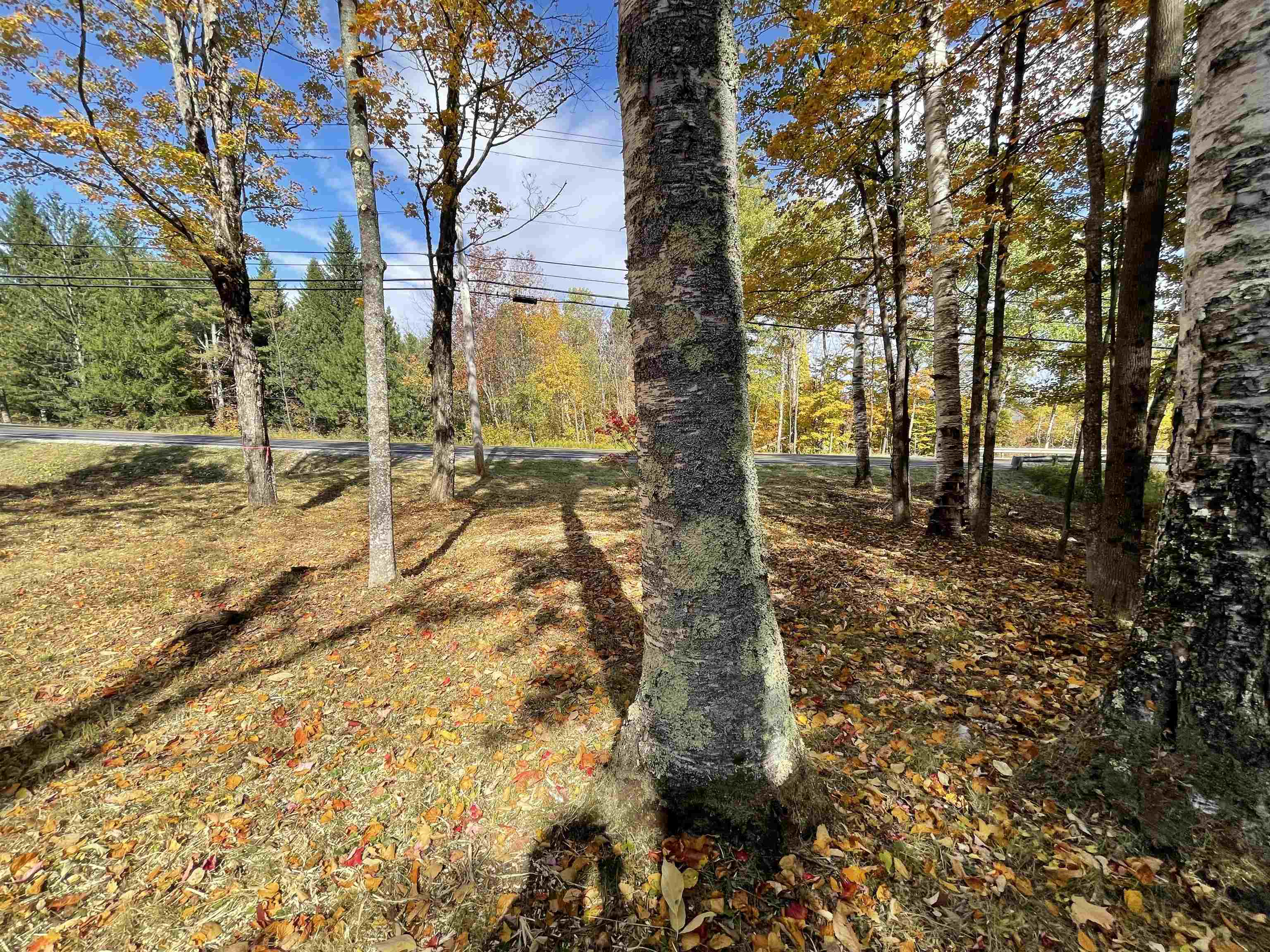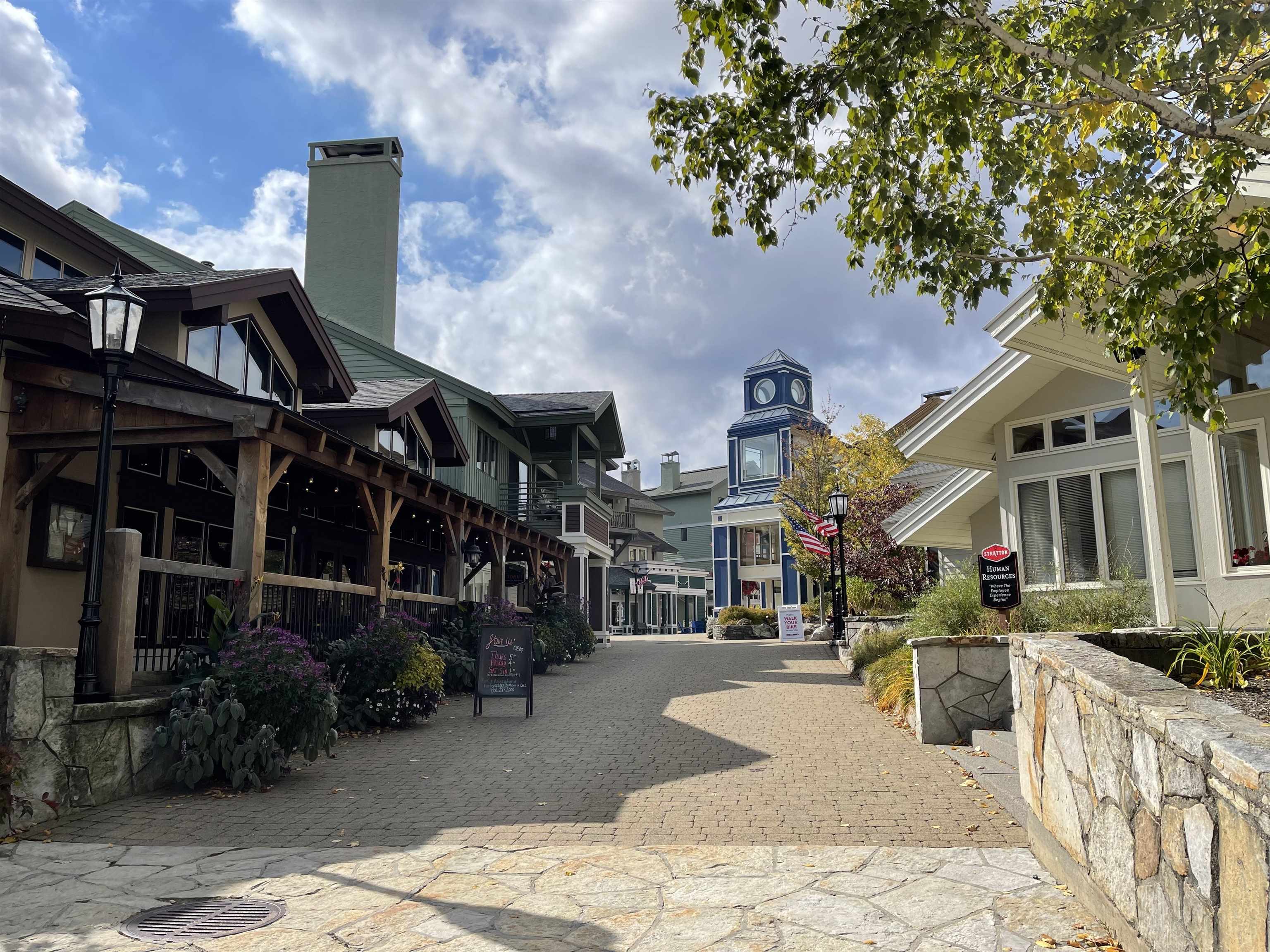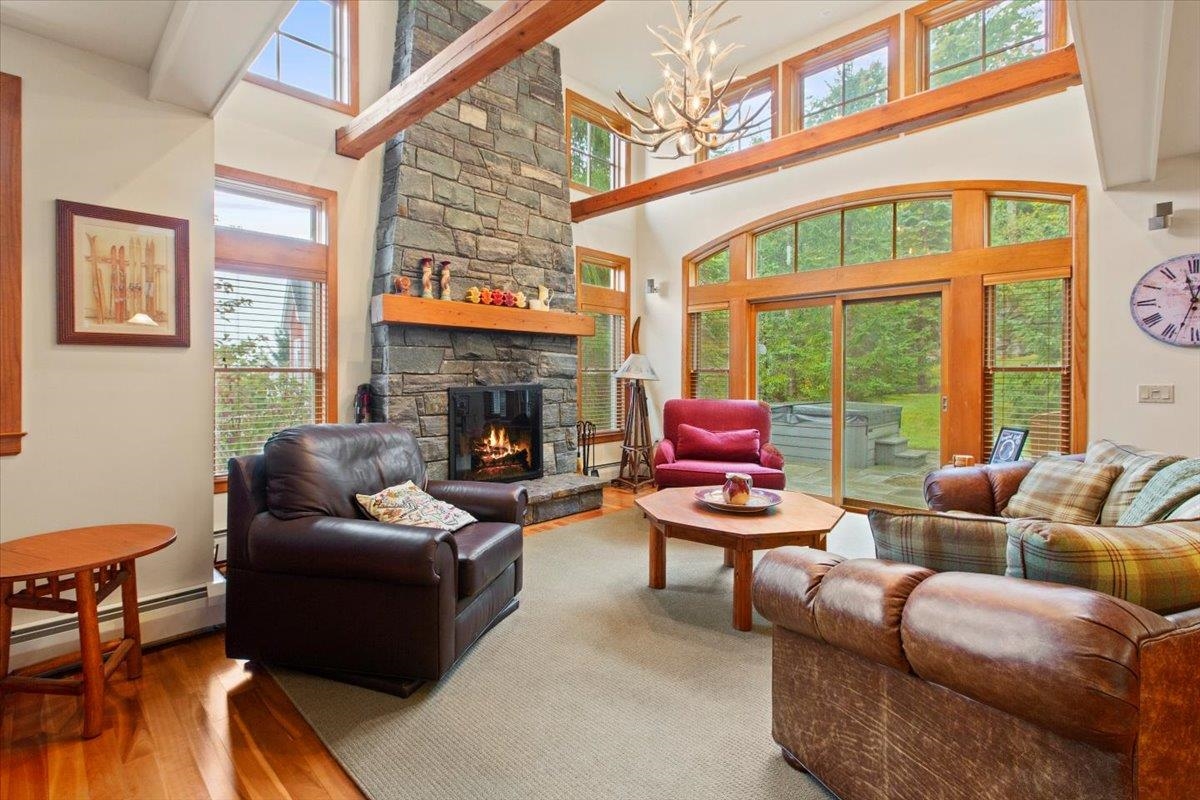1 of 12
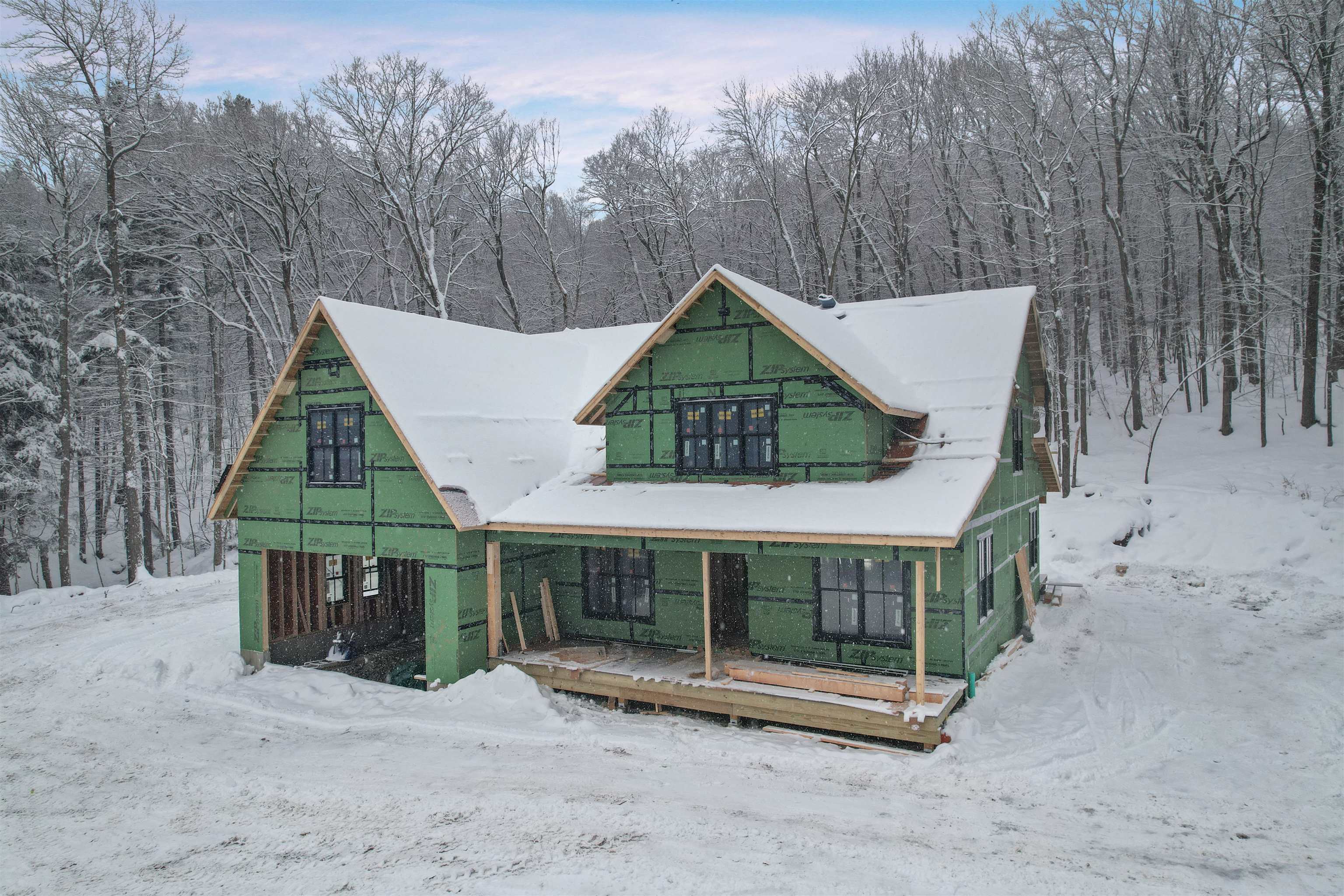

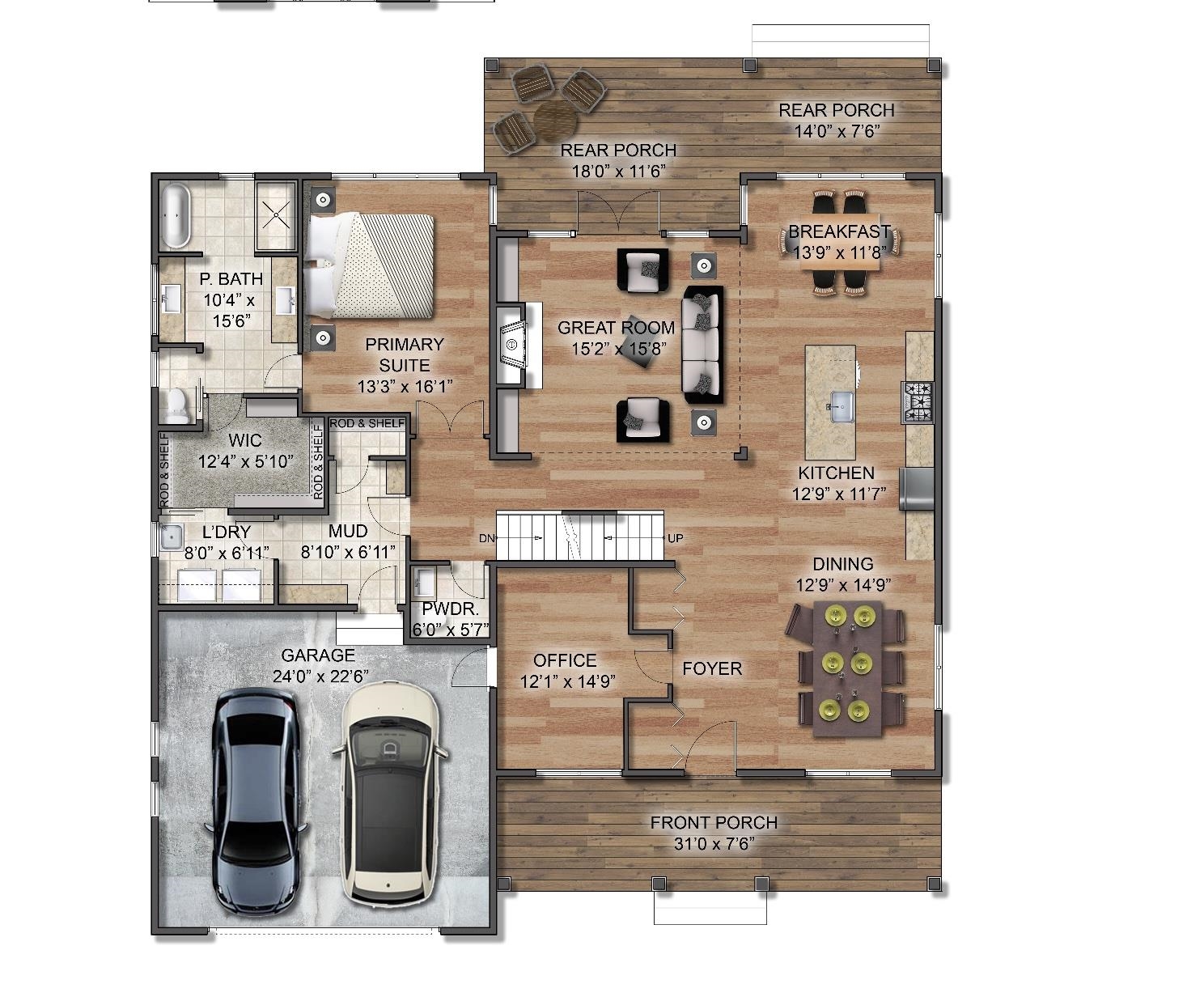
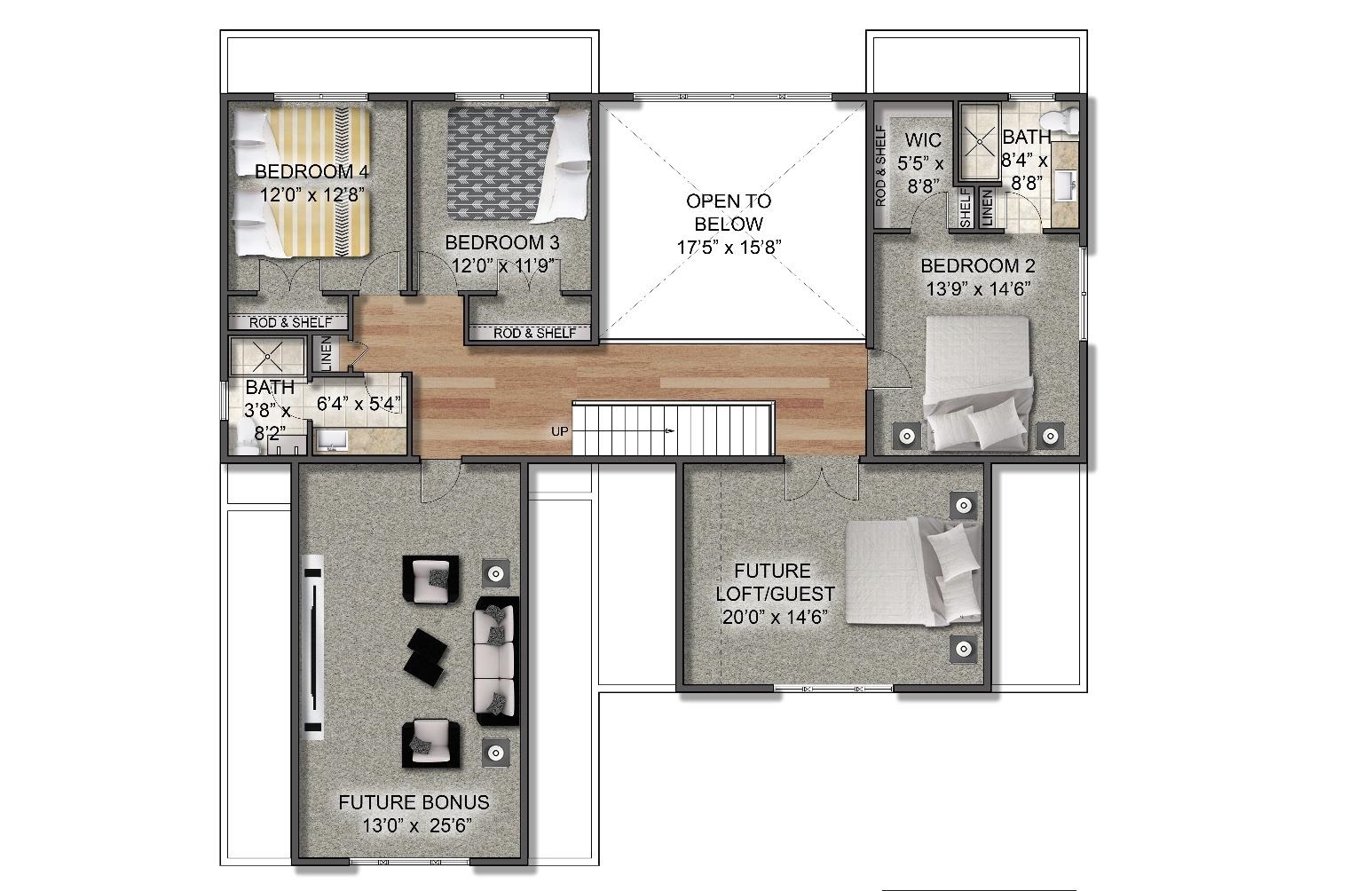
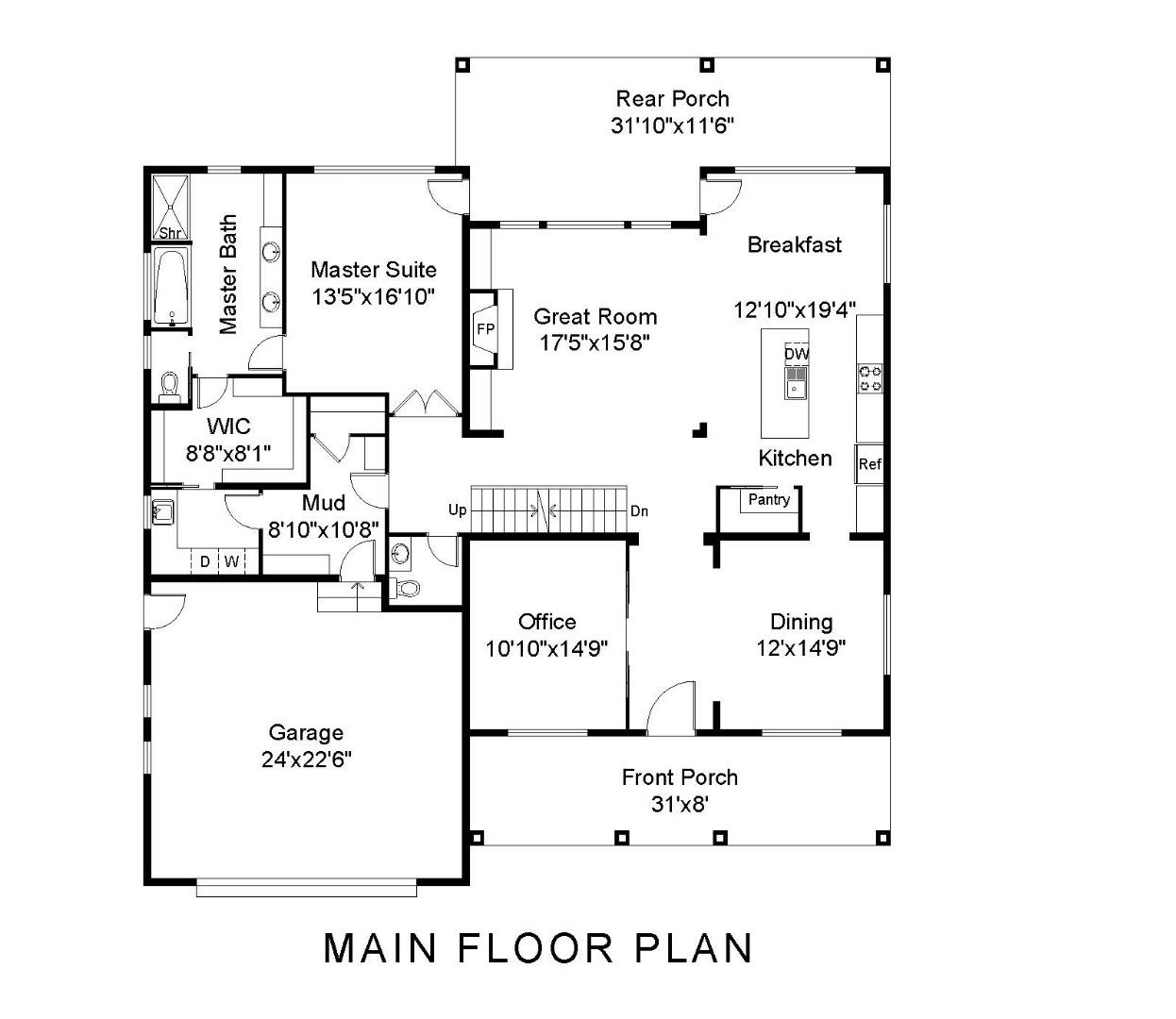

General Property Information
- Property Status:
- Active
- Price:
- $1, 495, 000
- Assessed:
- $0
- Assessed Year:
- County:
- VT-Bennington
- Acres:
- 2.10
- Property Type:
- Single Family
- Year Built:
- 2025
- Agency/Brokerage:
- Betsy Wadsworth
Four Seasons Sotheby's Int'l Realty - Bedrooms:
- 5
- Total Baths:
- 5
- Sq. Ft. (Total):
- 3688
- Tax Year:
- Taxes:
- $0
- Association Fees:
Brand New Construction- mountain modern home located on the Stratton Mtn access road. This thoughtfully designed 5-bedrooms, 4.5-bathroom home will be ready in 2025. The main floor features an open-concept layout with a spacious living room and kitchen designed for entertaining or quiet evenings by the fire. The kitchen, equipped with top-of-the-line KitchenAid appliances, offers your choice of finishes, including elegant Château Brown countertops or a sleek taupe matte backsplash. Or you work directly with the builder to add your own unique finish details. The primary bedroom, conveniently located on the first level, is a true retreat with an ensuite bath that includes honed porcelain shower walls, a freestanding soaking tub, and matte black fixtures that exude modern sophistication. Upstairs, additional bedrooms provide plenty of space for family and guests. A versatile 2nd floor and basement bonus space awaits your vision, whether you’re dreaming of a home theater, gym, or playroom. The home also includes a mudroom, full basement, and a direct-access two-car garage. The exterior is just as impressive, with clapboard and shingle siding accented by heavy timbers, Marvin Elevate ebony windows, and TimberTech composite decking. With every detail thoughtfully curated and the option to add your personal finishing touches, this home offers an unparalleled opportunity to enjoy life at Stratton Mountain. Property currently has the Stratton Bond attached.
Interior Features
- # Of Stories:
- 2
- Sq. Ft. (Total):
- 3688
- Sq. Ft. (Above Ground):
- 3688
- Sq. Ft. (Below Ground):
- 0
- Sq. Ft. Unfinished:
- 1500
- Rooms:
- 11
- Bedrooms:
- 5
- Baths:
- 5
- Interior Desc:
- Cathedral Ceiling, Dining Area, Fireplace - Wood, Fireplaces - 1, Hearth, Kitchen Island, Kitchen/Living, Primary BR w/ BA, Natural Light, Natural Woodwork, Vaulted Ceiling, Walk-in Closet, Laundry - 1st Floor
- Appliances Included:
- Dishwasher - Energy Star, Dryer - Energy Star, Microwave, Range - Gas, Refrigerator-Energy Star, Washer - Energy Star, Exhaust Fan, Vented Exhaust Fan
- Flooring:
- Carpet, Tile, Wood
- Heating Cooling Fuel:
- Water Heater:
- Basement Desc:
- Unfinished
Exterior Features
- Style of Residence:
- Arts and Crafts
- House Color:
- Brown
- Time Share:
- No
- Resort:
- Yes
- Exterior Desc:
- Exterior Details:
- Porch - Covered
- Amenities/Services:
- Land Desc.:
- Country Setting, Deed Restricted, Recreational, Ski Area, Wooded, Mountain, Near Golf Course, Near Shopping, Near Skiing
- Suitable Land Usage:
- Roof Desc.:
- Shingle - Architectural
- Driveway Desc.:
- Gravel
- Foundation Desc.:
- Concrete
- Sewer Desc.:
- Septic
- Garage/Parking:
- Yes
- Garage Spaces:
- 2
- Road Frontage:
- 350
Other Information
- List Date:
- 2024-12-07
- Last Updated:
- 2025-02-28 19:53:00





