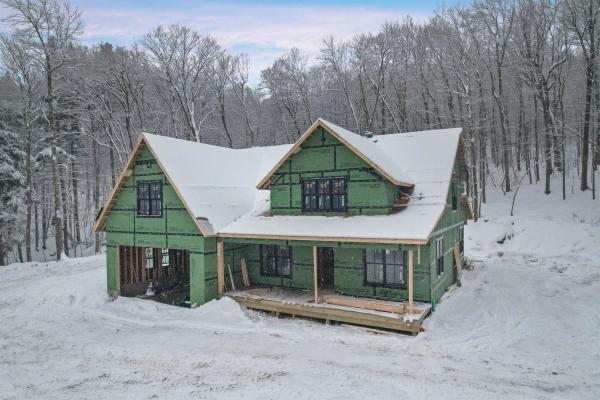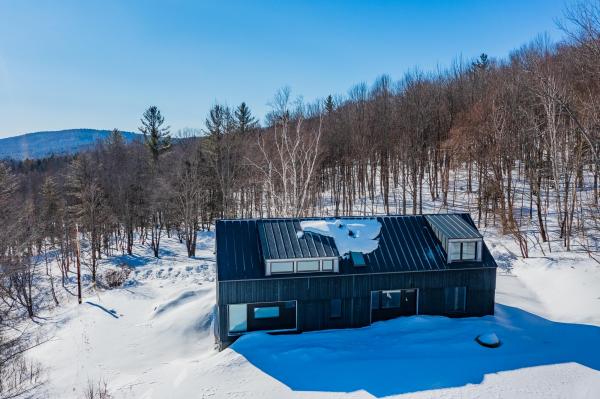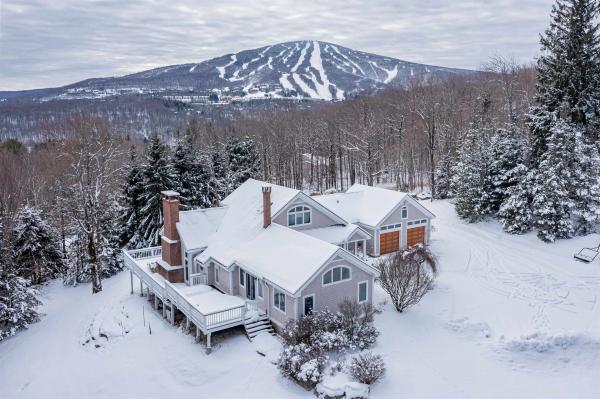Brand New Construction- mountain modern home located on the Stratton Mtn access road. This thoughtfully designed 5-bedrooms, 4.5-bathroom home will be ready in 2025. The main floor features an open-concept layout with a spacious living room and kitchen designed for entertaining or quiet evenings by the fire. The kitchen, equipped with top-of-the-line KitchenAid appliances, offers your choice of finishes, including elegant Château Brown countertops or a sleek taupe matte backsplash. Or you work directly with the builder to add your own unique finish details. The primary bedroom, conveniently located on the first level, is a true retreat with an ensuite bath that includes honed porcelain shower walls, a freestanding soaking tub, and matte black fixtures that exude modern sophistication. Upstairs, additional bedrooms provide plenty of space for family and guests. A versatile 2nd floor and basement bonus space awaits your vision, whether you’re dreaming of a home theater, gym, or playroom. The home also includes a mudroom, full basement, and a direct-access two-car garage. The exterior is just as impressive, with clapboard and shingle siding accented by heavy timbers, Marvin Elevate ebony windows, and TimberTech composite decking. With every detail thoughtfully curated and the option to add your personal finishing touches, this home offers an unparalleled opportunity to enjoy life at Stratton Mountain. Property currently has the Stratton Bond attached.
This exceptional contemporary mountain home presents a rare opportunity to own a fully renovated property with significant acreage, just minutes from Stratton Resort. Designed by renowned Alchemy Architects, the home flawlessly combines the historic charm of its 18th-century Vermont farmhouse roots with forward-thinking, energy-efficient building techniques, such as a modern, highly insulated SIP shell and high-performance windows. The comprehensive renovation blends the latest in building science with historic charm and contemporary stylistic sensibilities. Grounded by the use of natural materials, including original hand-hewn beams, wide-plank pine floors, and white oak trim, the design embraces the pristine landscape, which includes 50+ acres of meadows, hardwood forests, and a gentle stream. Sleek cabinetry, modern tiled baths, and bohemian decor breathe fresh life into the home. All living spaces, including the open-concept living and dining areas and chef’s kitchen, offer stunning views and are perfect for hosting and entertaining. The main level features two bedrooms, a modern bath, a laundry room, and a well-appointed entryway boot room perfect for organizing gear. The upper floor includes a loft, primary suite, a third bath, and a bonus room. The lower level offers potential for expansion with a walk-out door. This is your chance to own a legacy property in the Vermont mountains.
Located in Stratton High Meadow, this four-bedroom six-bathroom home has everything you need and has a winter shuttle up to Stratton base area for skiing and snowboarding. Walking into the home, there is a large mudroom with bench and plenty of room to get gear organized and ready for the day on the mountain. The two-bay garage is off the right. Continuing, the living and dining areas have beautiful cherry wood floors and a well outfitted kitchen for the family chef, with a side deck for the BBQ and hot tub. The living area has a wood burning fireplace and opens to the wrap around porch with great morning sun. The primary bedroom is on the main level with an ensuite bathroom. The second bedroom is upstairs and could be converted to a home office if you choose. Lower level has the two remaining bedrooms and a family room for games or movie night. Interior has been recently painted and new energy efficient boilers have been installed. Stratton ROFR and transferrable Sport Center Bond with Purchaser transfer fee.
© 2025 Northern New England Real Estate Network, Inc. All rights reserved. This information is deemed reliable but not guaranteed. The data relating to real estate for sale on this web site comes in part from the IDX Program of NNEREN. Subject to errors, omissions, prior sale, change or withdrawal without notice.





