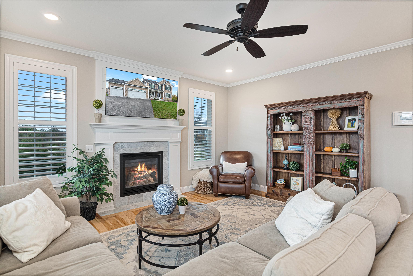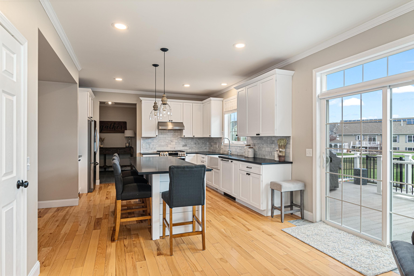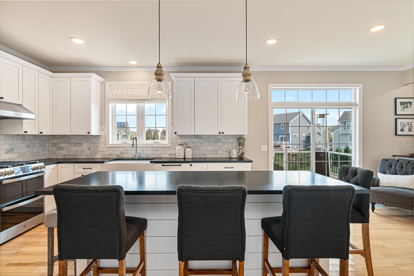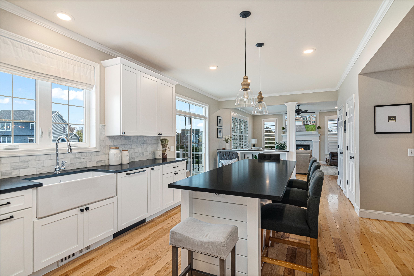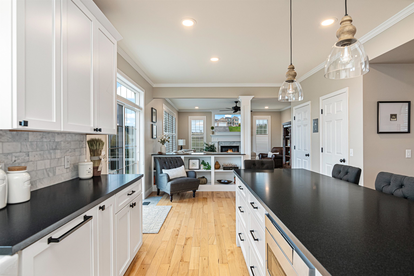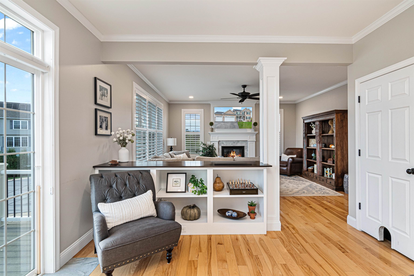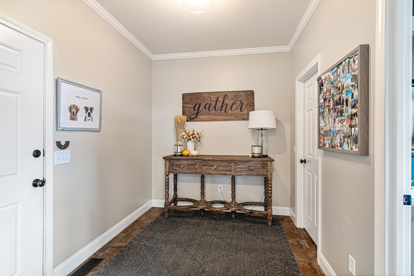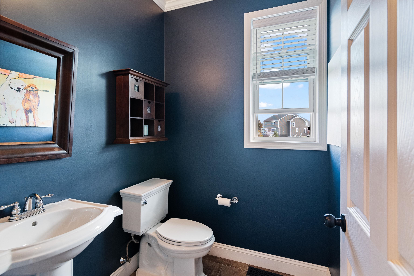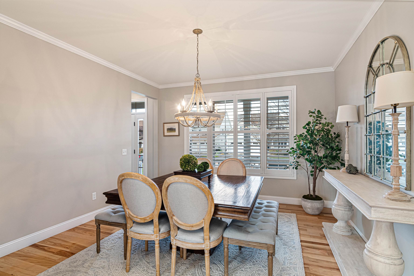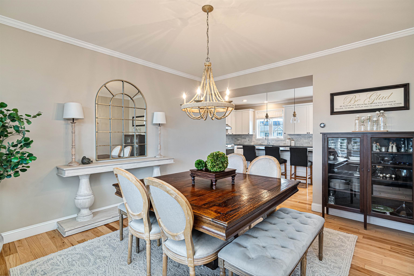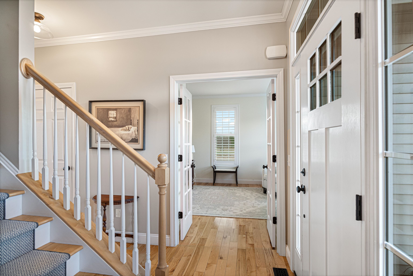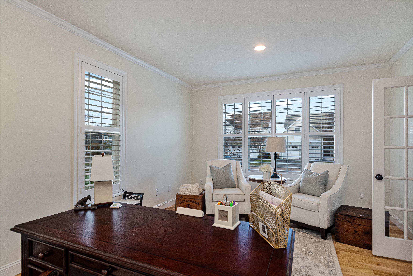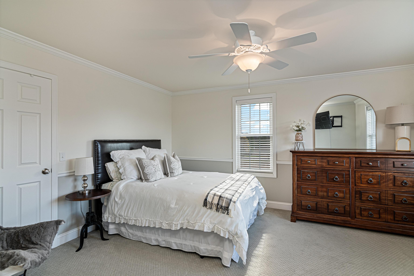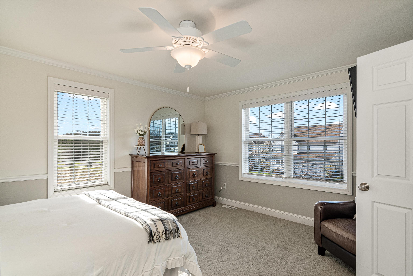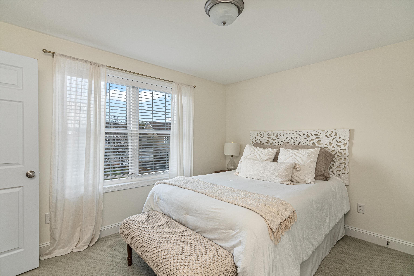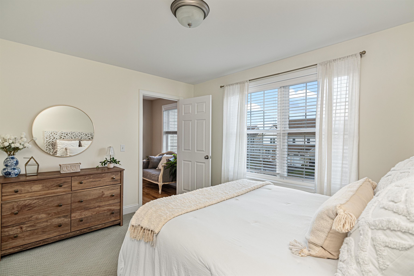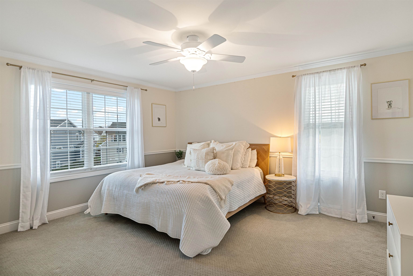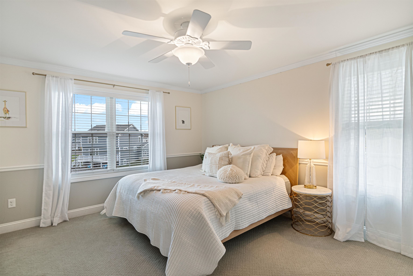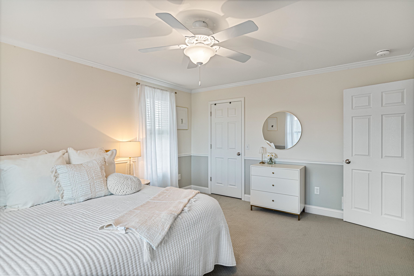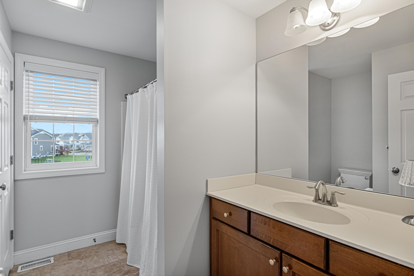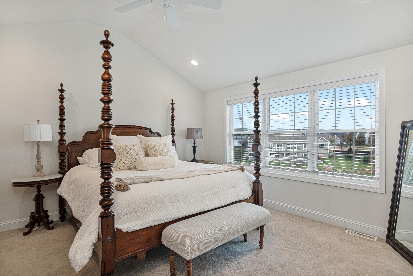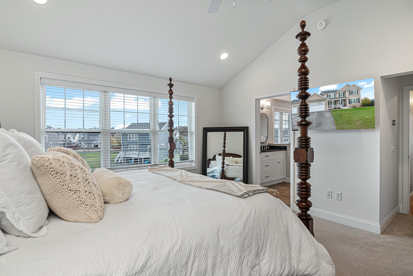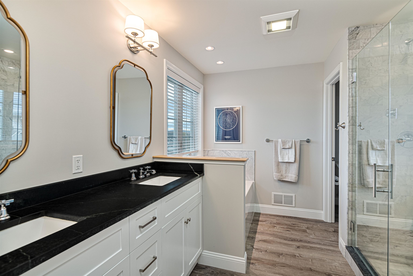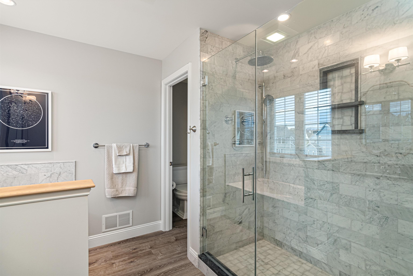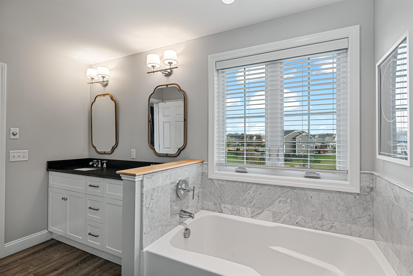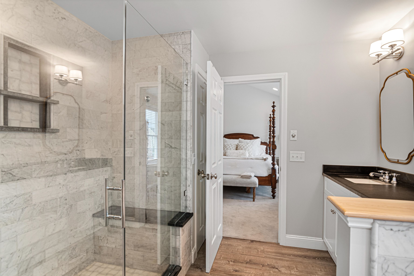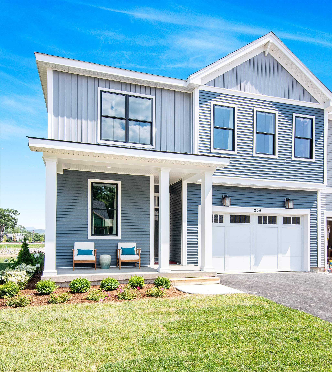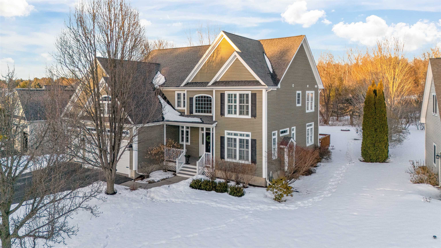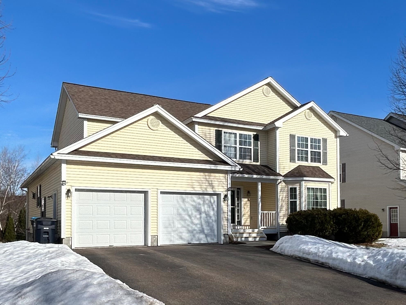1 of 34
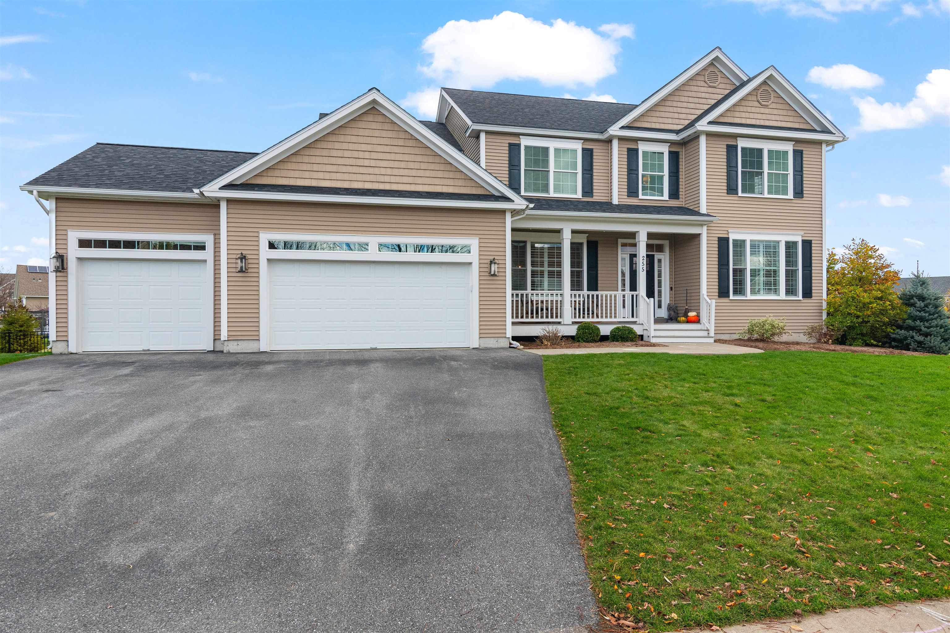
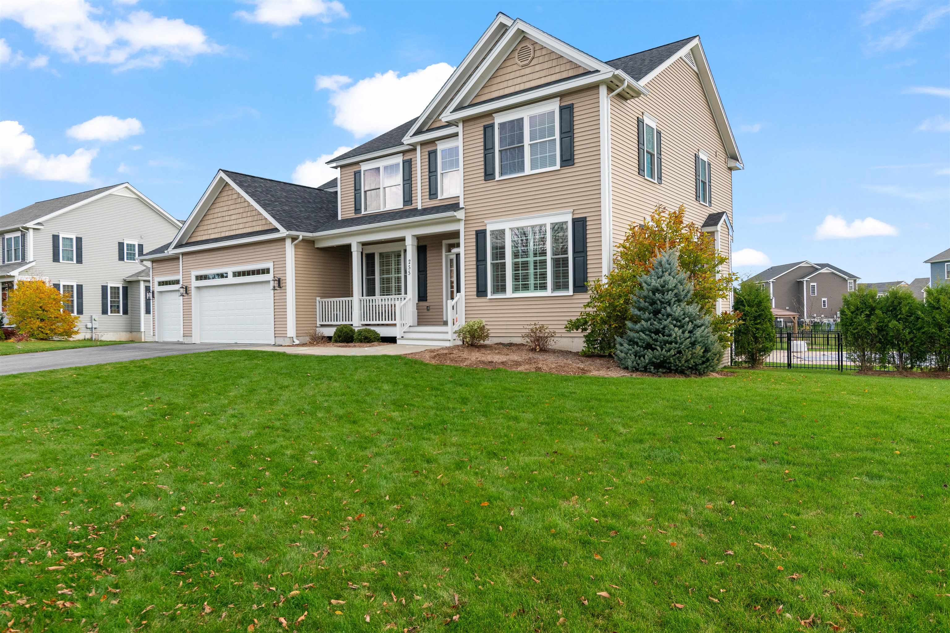
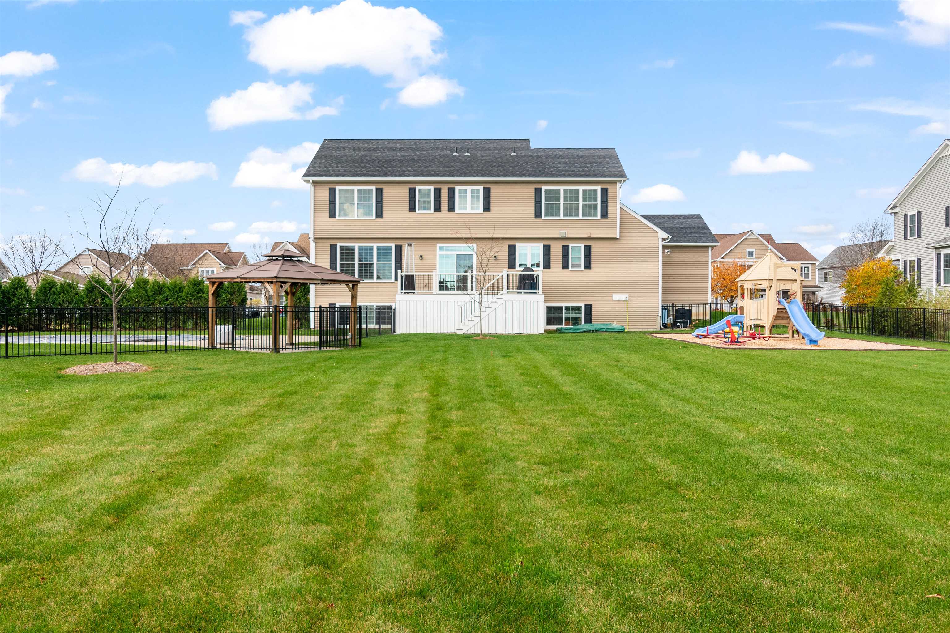
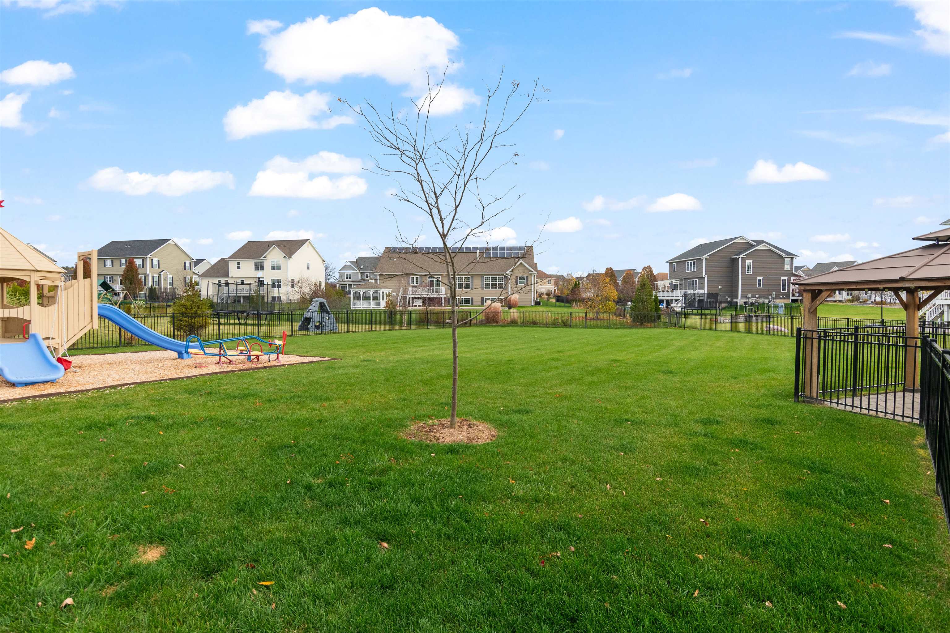
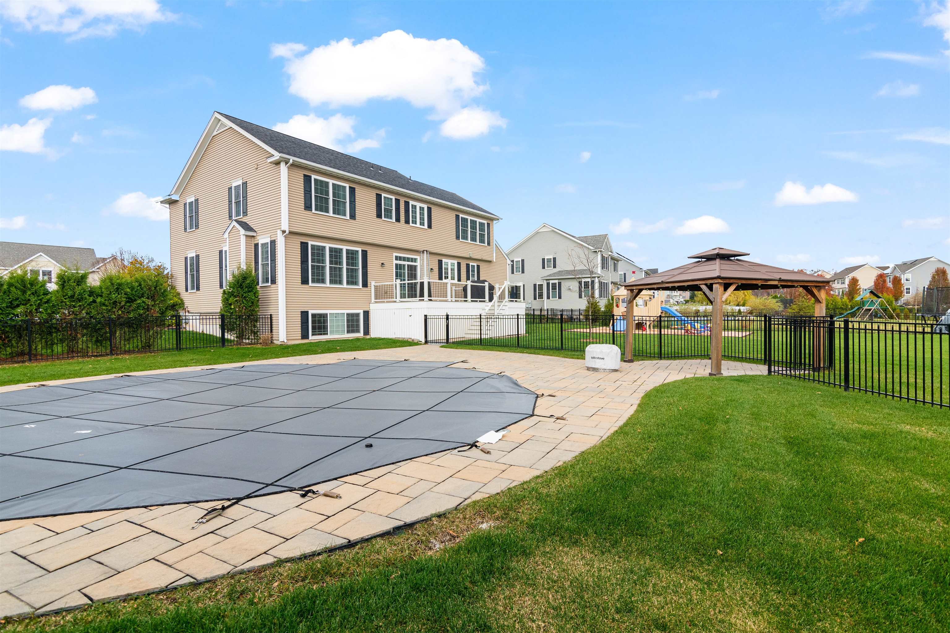
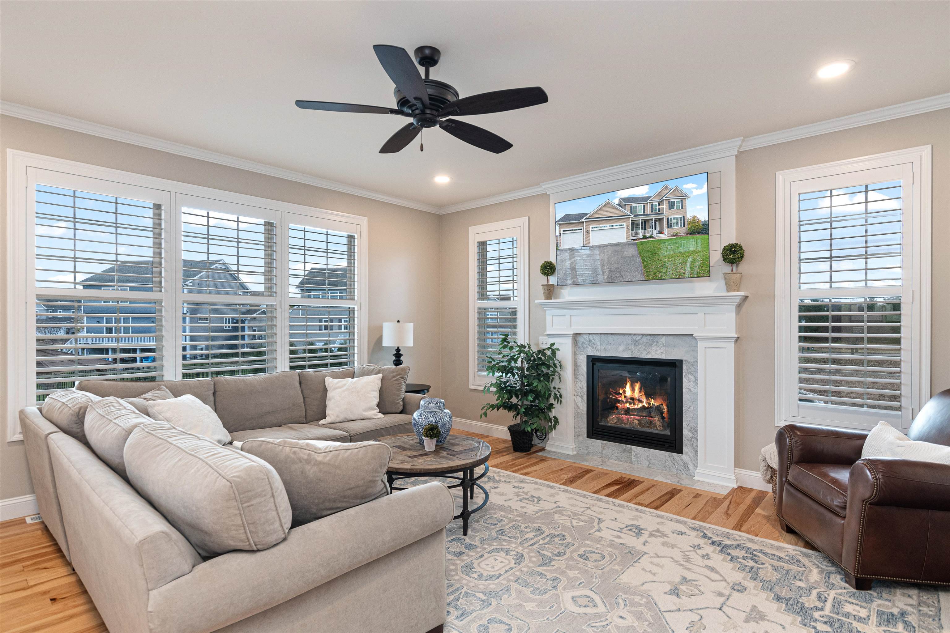
General Property Information
- Property Status:
- Active
- Price:
- $1, 295, 000
- Assessed:
- $0
- Assessed Year:
- County:
- VT-Chittenden
- Acres:
- 0.59
- Property Type:
- Single Family
- Year Built:
- 2014
- Agency/Brokerage:
- David Raphael
Artisan Realty of Vermont - Bedrooms:
- 5
- Total Baths:
- 4
- Sq. Ft. (Total):
- 4045
- Tax Year:
- 2024
- Taxes:
- $13, 406
- Association Fees:
Stunning 5-bedroom Cider Mill home with tons of updates on a huge corner lot complete with custom in-ground pool! The first floor has a large entry/mudroom with a spacious closet & tiled entry for all your gear. The open kitchen, living, & dining room are perfect for gatherings & entertaining. Totally remodeled kitchen includes a large island, gas cook stove, ice maker, beverage center, drawer microwave, & a Shaw’s farmer’s sink. The space flows seamlessly from the kitchen to the dining room & living room complete with a cozy gas fireplace & custom mantle. Step out onto the 12x21 back deck with a natural gas hookup for your grill & gas warmer. Upstairs you will find four bedrooms, two full bathrooms, & a spacious laundry room. The private primary bedroom suite boasts vaulted ceilings, two walk-in closets, & a fully renovated primary bath with a soaking tub & custom walk-in shower. The finished basement is currently used as an in-home preschool. Seller removed a wall to open up what was previously the 5th bedroom. Basement has daylight windows, a 2nd entrance from garage, kitchenette & a 3/4 bath. Keep this as a rec/family room or convert back to another bedroom & possible in-law/nanny suite. There is a spacious heated three car garage. Outside is a huge flat back fenced yard with a separately fenced in in-ground pool & cabana structure. The large corner lot & hedgerow provide plenty of privacy. Remainder of the yard is flat/fenced.
Interior Features
- # Of Stories:
- 2
- Sq. Ft. (Total):
- 4045
- Sq. Ft. (Above Ground):
- 2845
- Sq. Ft. (Below Ground):
- 1200
- Sq. Ft. Unfinished:
- 250
- Rooms:
- 10
- Bedrooms:
- 5
- Baths:
- 4
- Interior Desc:
- Appliances Included:
- Flooring:
- Heating Cooling Fuel:
- Gas - Natural
- Water Heater:
- Basement Desc:
- Climate Controlled, Daylight, Finished, Stairs - Interior, Interior Access, Stairs - Basement
Exterior Features
- Style of Residence:
- Colonial
- House Color:
- Beige
- Time Share:
- No
- Resort:
- Exterior Desc:
- Exterior Details:
- Amenities/Services:
- Land Desc.:
- Corner, Landscaped, Level, Sidewalks, Subdivision
- Suitable Land Usage:
- Roof Desc.:
- Shingle - Architectural
- Driveway Desc.:
- Paved
- Foundation Desc.:
- Poured Concrete
- Sewer Desc.:
- Public
- Garage/Parking:
- Yes
- Garage Spaces:
- 3
- Road Frontage:
- 100
Other Information
- List Date:
- 2024-11-04
- Last Updated:
- 2025-01-08 23:29:51


