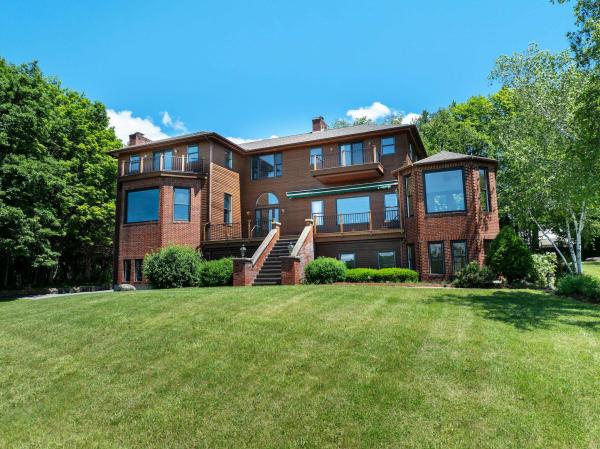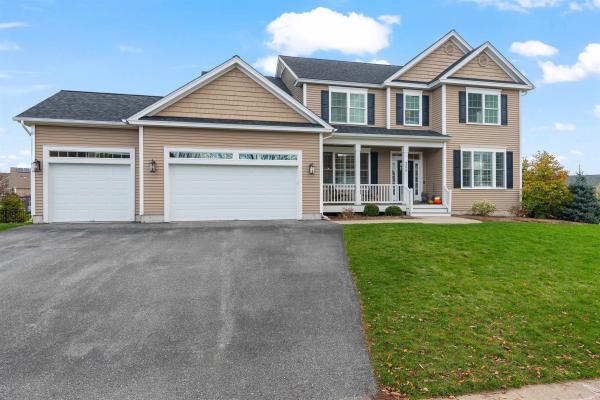This custom-built home sits proudly above Shelburne Bay with expansive views of Lake Champlain. Upon entry you will be awed by the scale of the foyer and the custom-built wood moldings that enhance each room. This property was built with family and friends in mind. Spacious rooms for gatherings, meals and lots of room for relaxing and recreation. On the main level you'll discover a large country kitchen with dining nook, a convenient laundry room, and an impressive dining and living area designed to capture mesmerizing lake views. The family room with built in bar and sunroom both offering stunning vistas. Step outside to the extra-large deck, perfect for outdoor dining and morning coffee. The second level features four bedrooms, three with private decks overlooking the lake. A generous primary suite with French doors opens to lake views, making unwinding easy. The lower level includes a versatile space with a generous recreation room that opens to a stone patio. Inside you’ll find a hot tub to enjoy lake views on cold winter days. Additionally, there are four rooms currently used as office spaces, offering flexibility for work-from-home arrangements, creative projects or in-law space. The two-car garage provides ample space for your vehicles and storage needs. An elevator in the garage services all floors. Close to Shelburne Village and schools, airport, UVM Medical and downtown Burlington. Come enjoy Summer near the lake.
Stunning 5-bedroom Cider Mill home with tons of updates on a huge corner lot complete with custom in-ground pool! The first floor has a large entry/mudroom with a spacious closet & tiled entry for all your gear. The open kitchen, living, & dining room are perfect for gatherings & entertaining. Totally remodeled kitchen includes a large island, gas cook stove, ice maker, beverage center, drawer microwave, & a Shaw’s farmer’s sink. The space flows seamlessly from the kitchen to the dining room & living room complete with a cozy gas fireplace & custom mantle. Step out onto the 12x21 back deck with a natural gas hookup for your grill & gas warmer. Upstairs you will find four bedrooms, two full bathrooms, & a spacious laundry room. The private primary bedroom suite boasts vaulted ceilings, two walk-in closets, & a fully renovated primary bath with a soaking tub & custom walk-in shower. The finished basement is currently used as an in-home preschool. Seller removed a wall to open up what was previously the 5th bedroom. Basement has daylight windows, a 2nd entrance from garage, kitchenette & a 3/4 bath. Keep this as a rec/family room or convert back to another bedroom & possible in-law/nanny suite. There is a spacious heated three car garage. Outside is a huge flat back fenced yard with a separately fenced in in-ground pool & cabana structure. The large corner lot & hedgerow provide plenty of privacy. Remainder of the yard is flat/fenced. Showings start 11/14
© 2024 Northern New England Real Estate Network, Inc. All rights reserved. This information is deemed reliable but not guaranteed. The data relating to real estate for sale on this web site comes in part from the IDX Program of NNEREN. Subject to errors, omissions, prior sale, change or withdrawal without notice.




