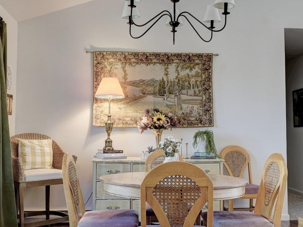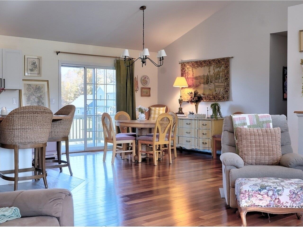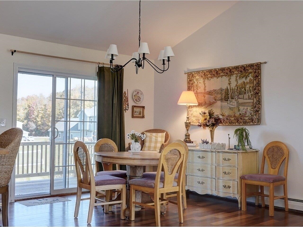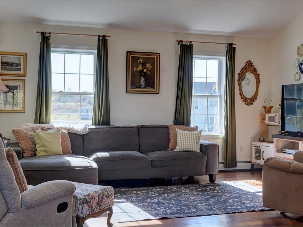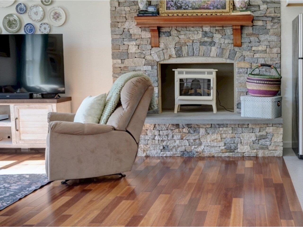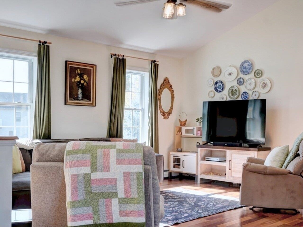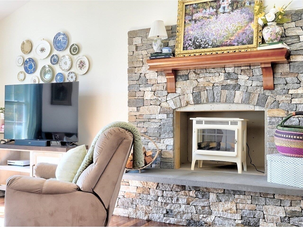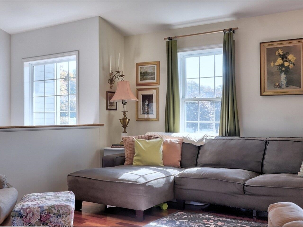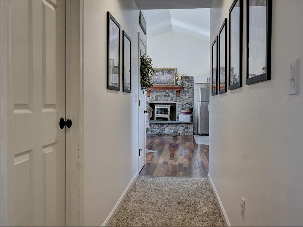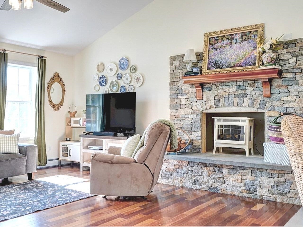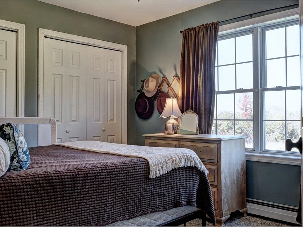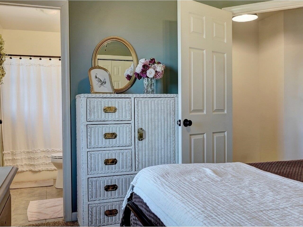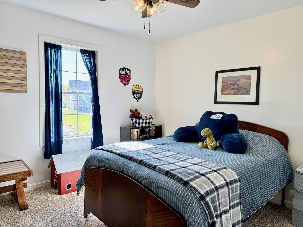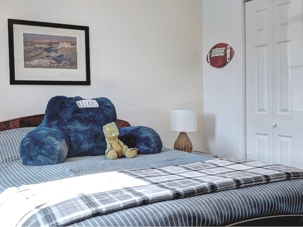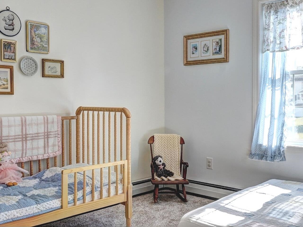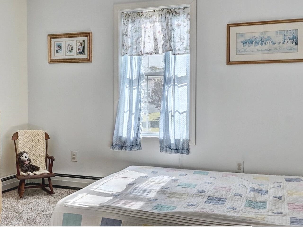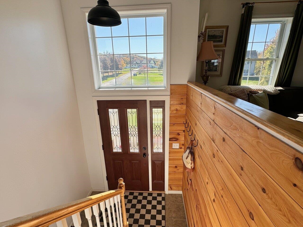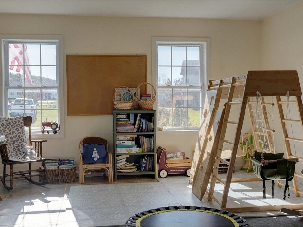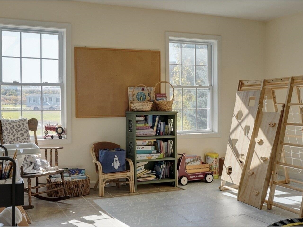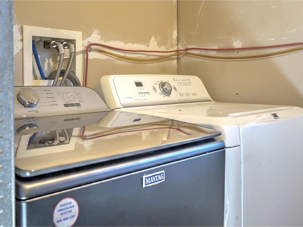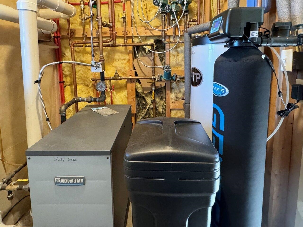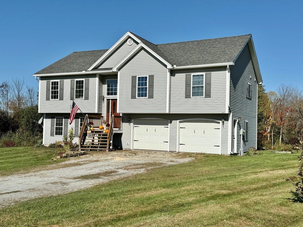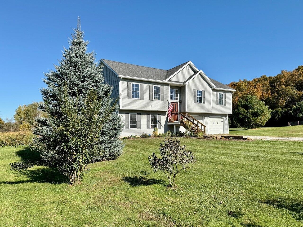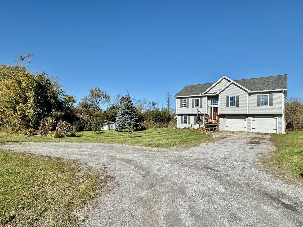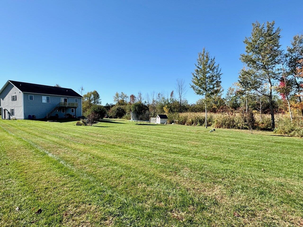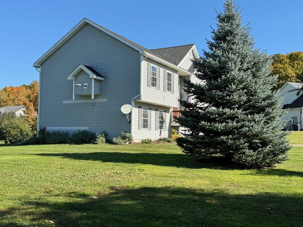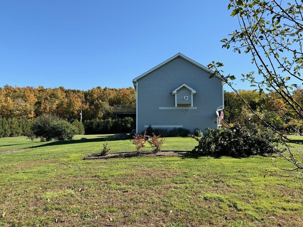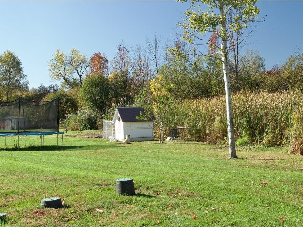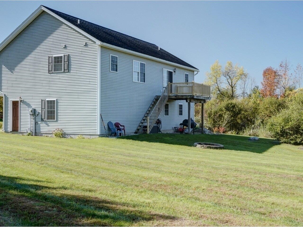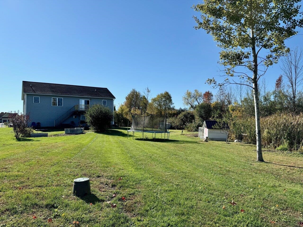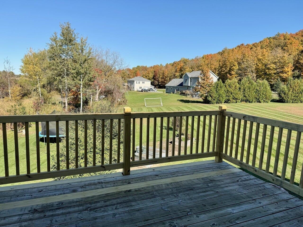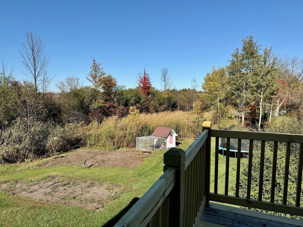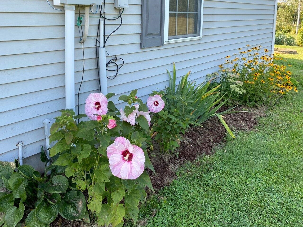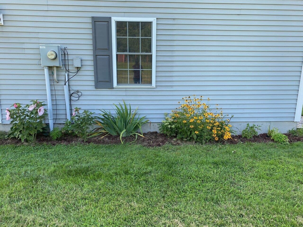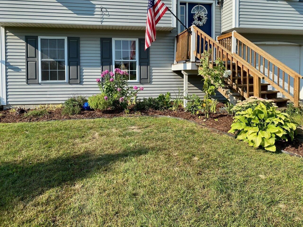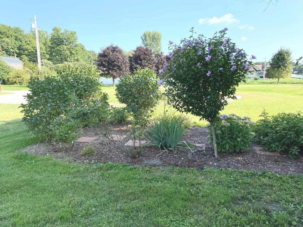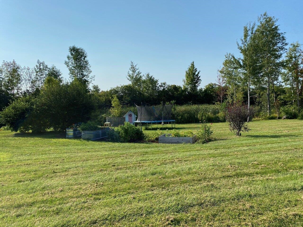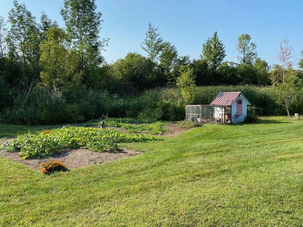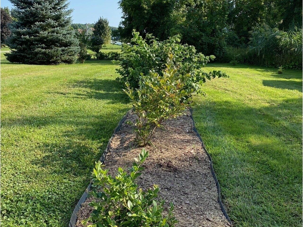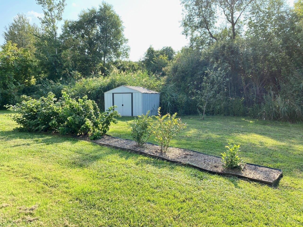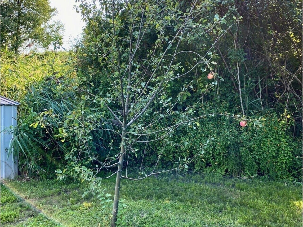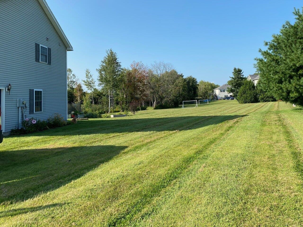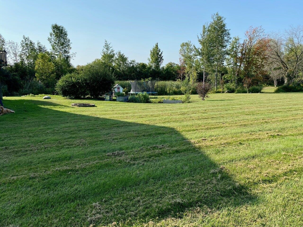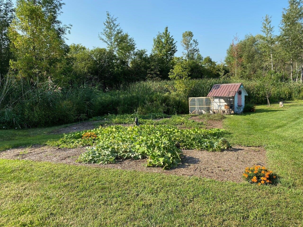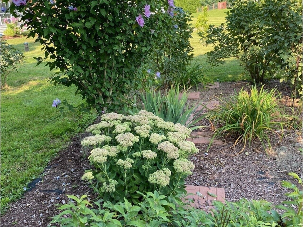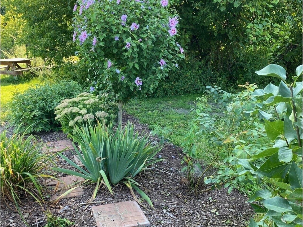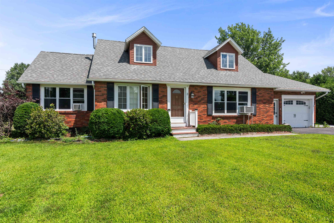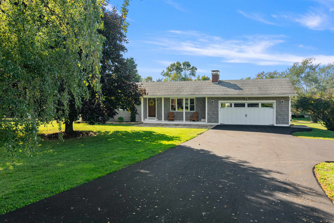1 of 54
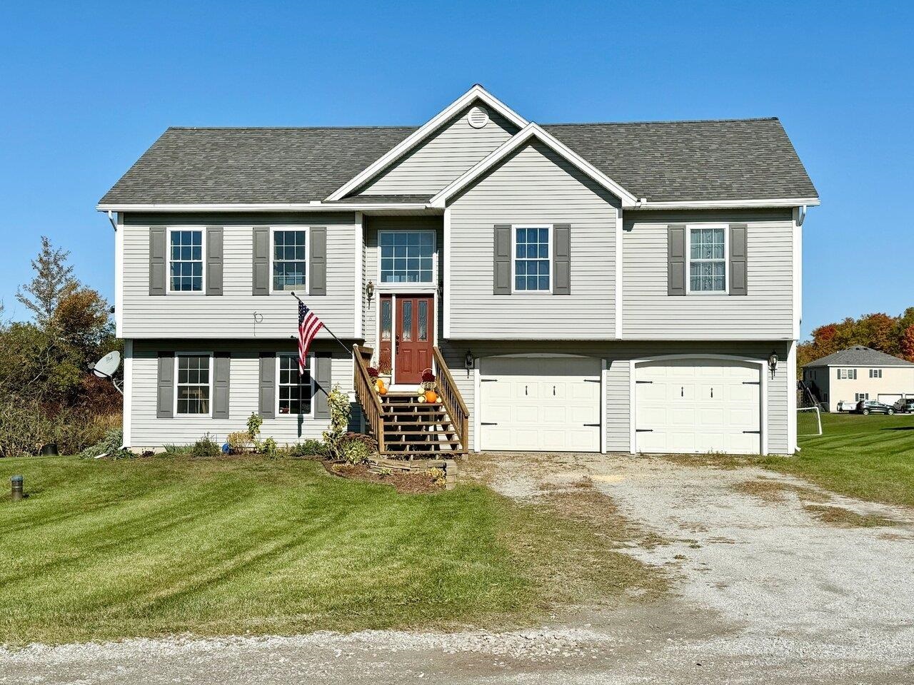
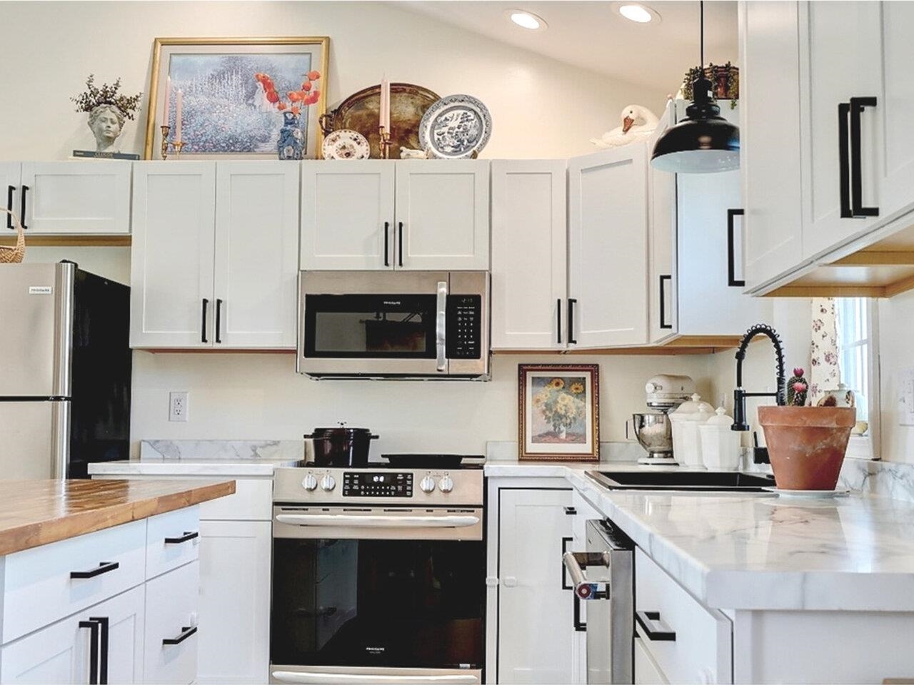
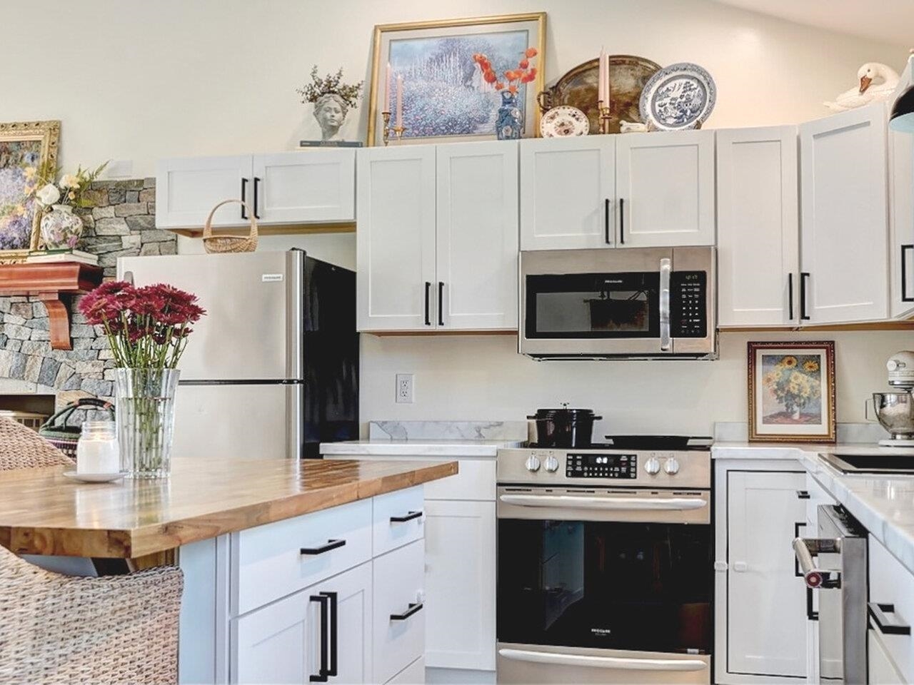
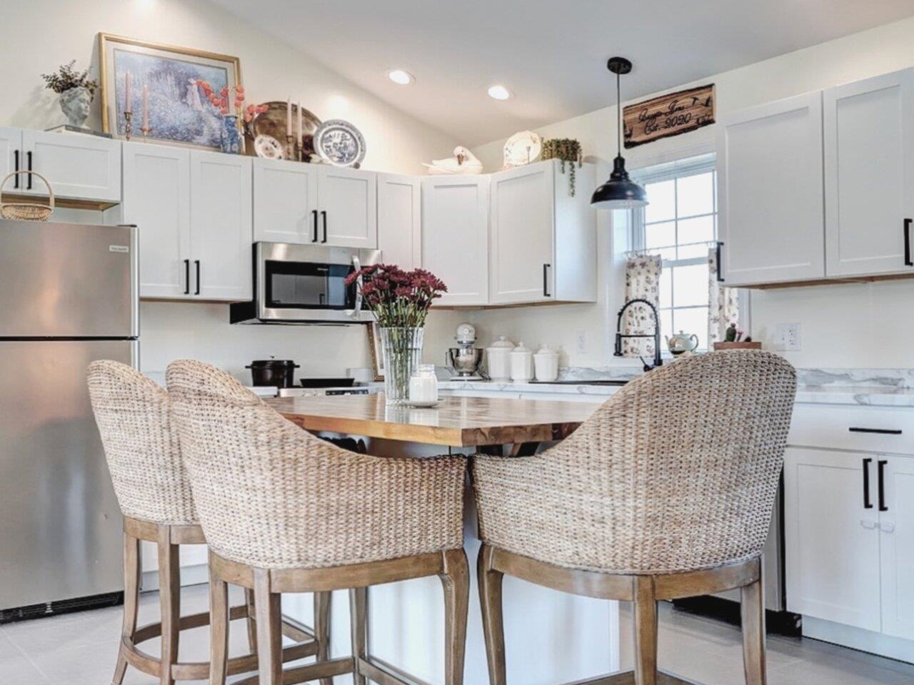
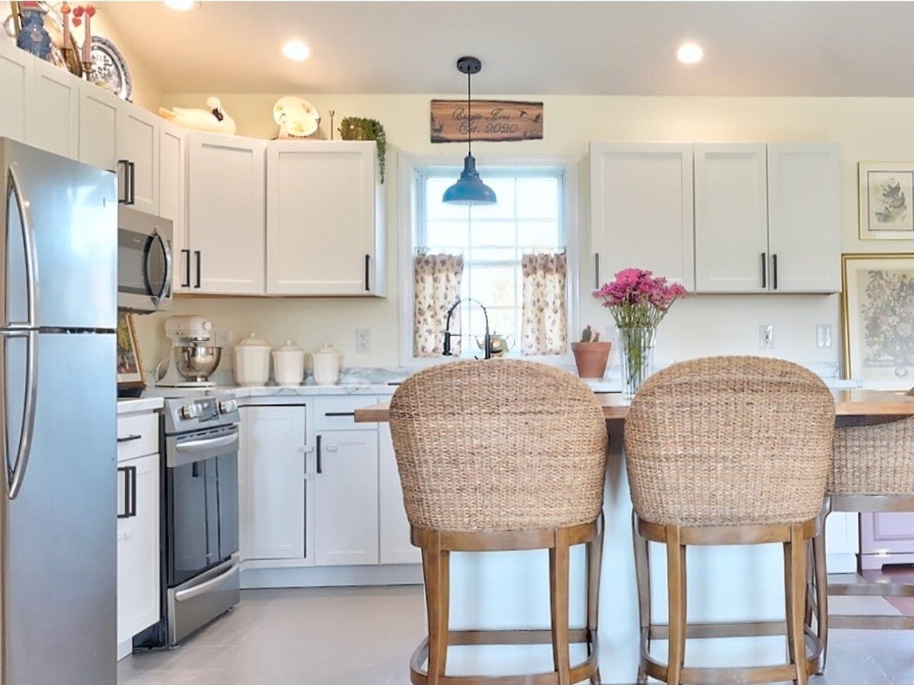
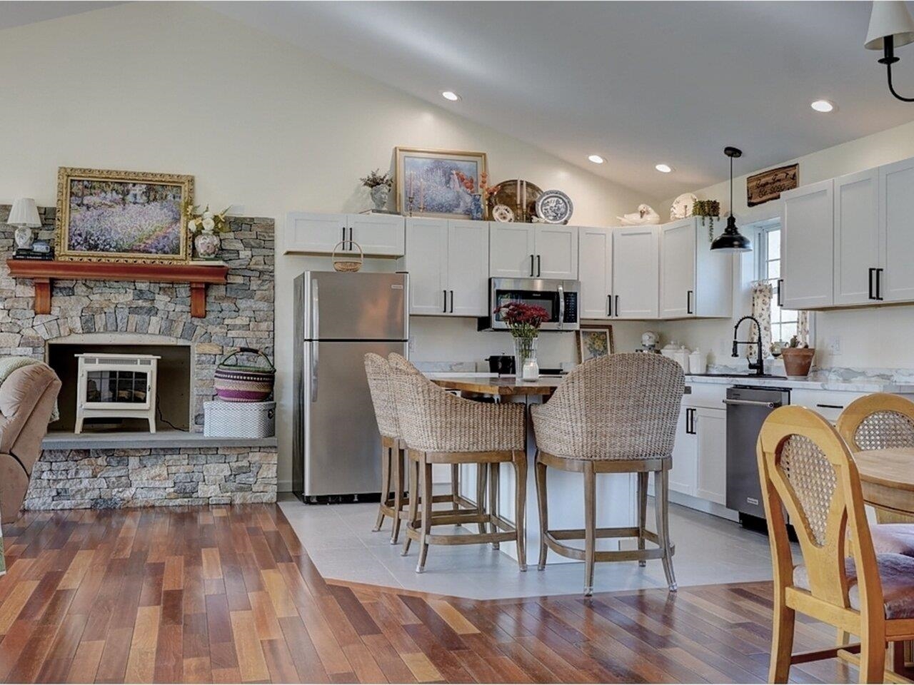
General Property Information
- Property Status:
- Active
- Price:
- $450, 000
- Assessed:
- $0
- Assessed Year:
- County:
- VT-Franklin
- Acres:
- 1.00
- Property Type:
- Single Family
- Year Built:
- 2007
- Agency/Brokerage:
- Ferrara Beckett Team
Coldwell Banker Hickok and Boardman - Bedrooms:
- 3
- Total Baths:
- 3
- Sq. Ft. (Total):
- 1968
- Tax Year:
- 2024
- Taxes:
- $5, 082
- Association Fees:
Discover your ideal home with this move-in ready 3-bedroom, 3-bathroom raised ranch. Nestled on a serene 1-acre lot, this 1, 968 sq. ft. gem has a welcoming upper-level great room perfect for entertaining, complete with a well-equipped kitchen, dining, and living area. The primary suite features its own bathroom for added convenience. The spacious lower level offers a finished family room or guest room, along with an additional full bath, providing comfort and versatility. The expansive yard is a gardener's paradise, boasting a variety of fruit trees such as apple, plum, and peach. You'll also find two magnolia trees, lilacs, blueberry and raspberry bushes, as well as a charming perennial garden, balsam, hibiscus trees, and several vegetable gardens. Located on a peaceful cul-de-sac and just moments from I-89 (Exit 20), this property promises both tranquility and accessibility.
Interior Features
- # Of Stories:
- 2
- Sq. Ft. (Total):
- 1968
- Sq. Ft. (Above Ground):
- 1344
- Sq. Ft. (Below Ground):
- 624
- Sq. Ft. Unfinished:
- 466
- Rooms:
- 7
- Bedrooms:
- 3
- Baths:
- 3
- Interior Desc:
- Ceiling Fan, Dining Area, Kitchen Island, Kitchen/Dining, Kitchen/Living, Primary BR w/ BA, Natural Light
- Appliances Included:
- Dishwasher, Dryer, Microwave, Range - Electric, Refrigerator, Washer, Water Heater - Owned, Water Heater - Tank, Exhaust Fan
- Flooring:
- Carpet, Tile, Wood
- Heating Cooling Fuel:
- Gas - LP/Bottle
- Water Heater:
- Basement Desc:
- Daylight, Partially Finished, Stairs - Exterior, Stairs - Interior, Storage Space
Exterior Features
- Style of Residence:
- Raised Ranch
- House Color:
- Time Share:
- No
- Resort:
- Exterior Desc:
- Exterior Details:
- Deck, Garden Space, Natural Shade
- Amenities/Services:
- Land Desc.:
- Country Setting, Landscaped, Level, Open
- Suitable Land Usage:
- Roof Desc.:
- Shingle
- Driveway Desc.:
- Common/Shared, Gravel
- Foundation Desc.:
- Concrete
- Sewer Desc.:
- Concrete, Septic
- Garage/Parking:
- Yes
- Garage Spaces:
- 2
- Road Frontage:
- 100
Other Information
- List Date:
- 2024-10-25
- Last Updated:
- 2024-10-25 19:56:07




