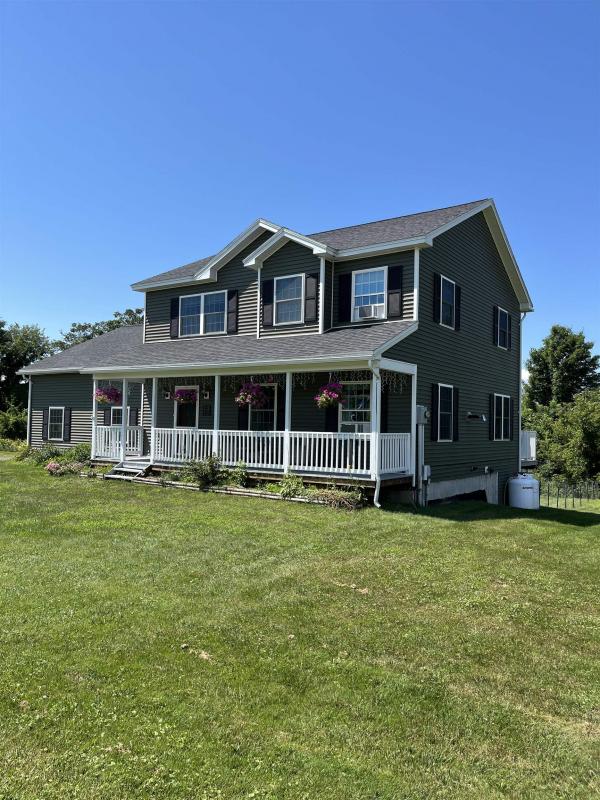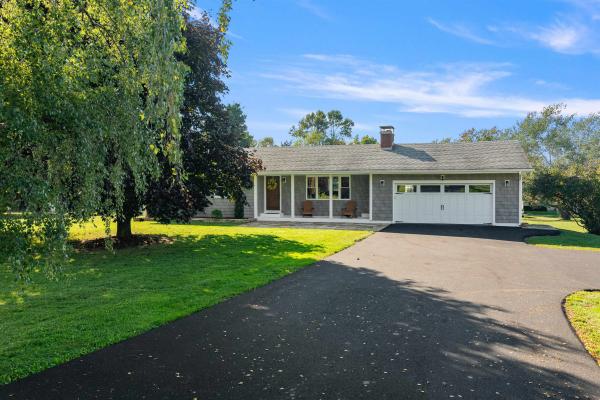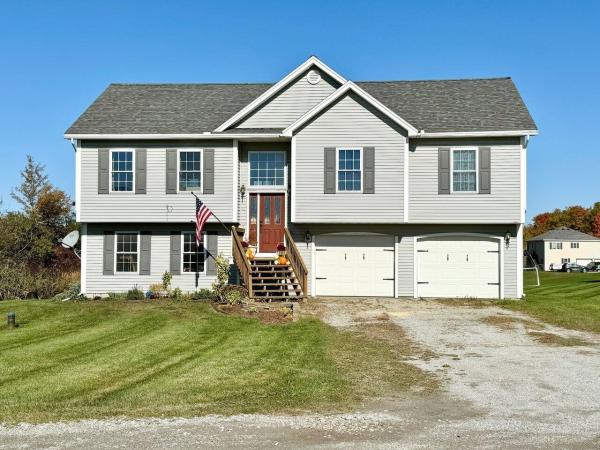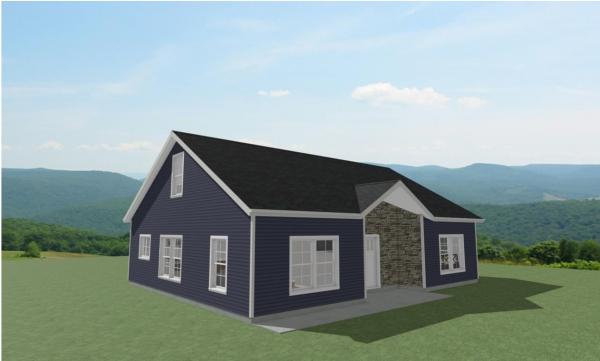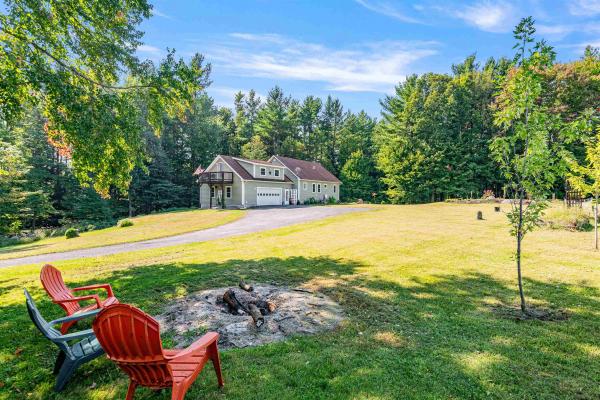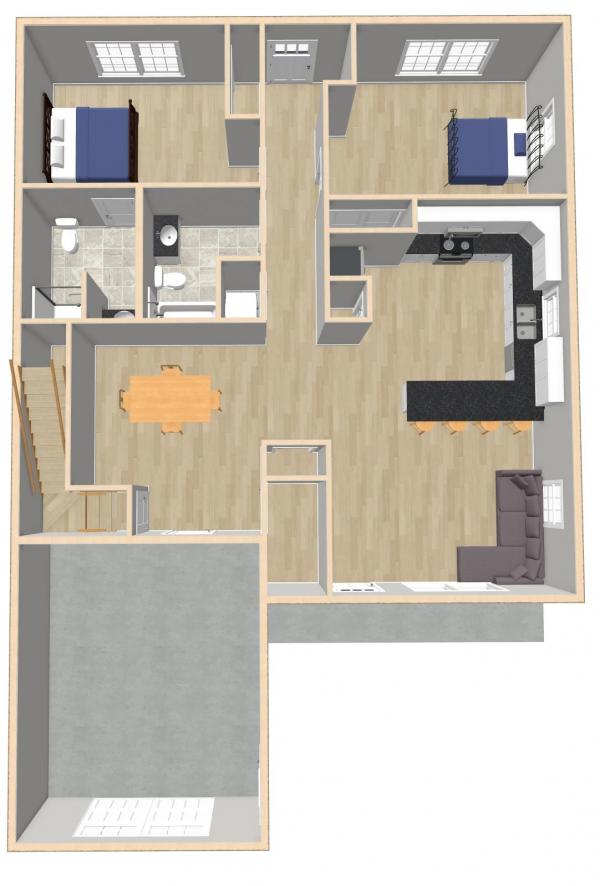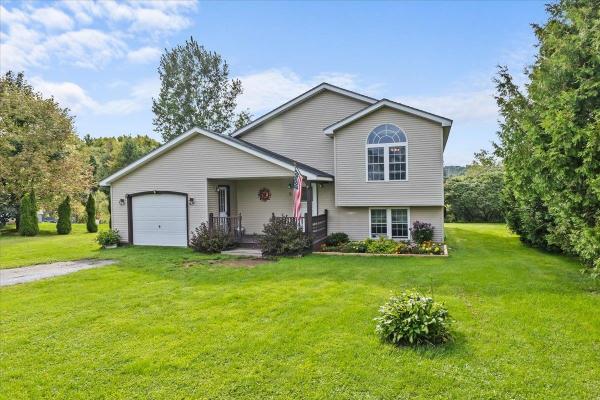Price reduced and Open House October 19th 12-2pm Meticulously maintained Colonial in a desirable St. Albans Town neighborhood. Enjoy the feel of rural living with proximity to all St. Albans has to offer. This like new home has an oversized insulated garage with direct access to the basement. The beautiful kitchen/dining area creates a warm and inviting center of the home with an abundance of natural light and access to the relaxing deck and beautiful sunsets. Gorgeous open floor plan on the first floor allowing for easy living. Upstairs you will find a nearly 400 sq. ft. bonus room, game room, office etc... A generous size primary bedroom with en suite and large walk in closet, plus two more bedrooms and a full bath. Plenty of space in the yard for gardening, entertaining and relaxing. Unfinished basement with tall ceilings could easily be finished for additional living space.
Welcome to this beautifully renovated 3-bedroom, 2-bathroom ranch in St. Albans Town, offering serene views of Lake Champlain. Situated on a landscaped 1.39-acre lot, this home boasts over 2,000 sq ft of finished living space, including a partially finished basement for added flexibility. Inside, you'll find modern upgrades throughout, including a recently updated kitchen with granite countertops, charcoal-finish Samsung appliances, and all-new soft-close cabinetry. Additional updates include hardwood floors, crown molding, radiant heat, mini-splits, and new windows and doors throughout. The spacious living area is bright and open, enhanced by a custom wood-burning fireplace by JL Masonry. Both bathrooms have been stylishly updated, adding to the home’s contemporary charm. Outside, enjoy the sweeping new deck overlooking Lake Champlain, along with a spacious garden equipped with underground water and electric. The extensive exterior updates also include new siding, gutters, and hardscaping. The home features underground power/communication lines, a paved driveway, and much more. With an efficient combination boiler and on-demand hot water heater, along with newly installed footing drains, this home is truly move-in ready and built for comfort. Don’t miss the chance to enjoy peaceful living with lake views! (See attached list of upgrades and improvements)
New construction that offers one level living. This single story ranch has 3 bedrooms and 2 baths in a private location. The home will have a 2 car garage with custom kitchen and LVP flooring. The home would have a partial basement but could be modified to either a full basement or slab with radiant. Use this or another floor plan or custom design your home with the builder. Build to suit.
Discover your ideal home with this move-in ready 3-bedroom, 3-bathroom raised ranch. Nestled on a serene 1-acre lot, this 1,968 sq. ft. gem has a welcoming upper-level great room perfect for entertaining, complete with a well-equipped kitchen, dining, and living area. The primary suite features its own bathroom for added convenience. The spacious lower level offers a finished family room or guest room, along with an additional full bath, providing comfort and versatility. The expansive yard is a gardener's paradise, boasting a variety of fruit trees such as apple, plum, and peach. You'll also find two magnolia trees, lilacs, blueberry and raspberry bushes, as well as a charming perennial garden, balsam, hibiscus trees, and several vegetable gardens. Located on a peaceful cul-de-sac and just moments from I-89 (Exit 20), this property promises both tranquility and accessibility.
Phase III at The Village at Franklin Park, a 55+ Planned Community is underway! Enjoy single level living with the option to finish your 2nd floor 640' bonus room. The first floor layout consists of an open concept dining and living room area, kitchen, bedroom, full bath, laundry room, and a primary bedroom ensuite with double vanity and walk-in closet. This is a highly sought after community that abuts the Rail Trail/Bike Path and is conveniently located close to I-89, downtown St. Albans, Collins Perley Sports Center, and Northwestern Medical Center. Begin YOUR JOURNEY to HOME at The Village at Franklin Park!
Welcome to 1939 Morey Road! Down the long driveway you'll be pleasantly surprised by this delightful single-family residence at the end of the driveway. A perfect blend of comfort, style, and Vermont charm and nestled on a spacious 2.35 private lot, this property is ideal for anyone seeking tranquility while remaining close to local amenities. The heart of St. Albans is just a short 10 minute drive outside of your private oasis. With a 2-car attached garage, you'll have ease of access to the basement or enter directly into the well appointed kitchen. A flex space above the garage offers additional and private living space before walking into the bustle of the main living area. Two bedrooms are conveniently located on the first level, with an additional large bedroom upstairs. Outside you'll have a different view every day, with mature trees lining the driveway highlighting every season. Feed the goldfish in the pond, and take in all that nature has to offer. Come take a look at this Prime piece of real estate before it's gone!
Phase III of The Village at Franklin Park, a 55+ Planned Community is underway! Welcome to easy single level living with the option to finish your 850' 2nd floor bonus room for added living space. The first floor layout consists of an open concept kitchen, dining and living room area, primary bedroom ensuite, 2nd bedroom, full bath, and laundry. With builder allowances, you are able to select your kitchen cabinets + countertops, flooring, appliances, lighting, and wall colors. This is a highly sought after community that abuts the Rail Trail/Bike Path and is conveniently located close to I-89, downtown St. Albans, Collins Perley Sports Center, and Northwestern Medical Center. Begin YOUR JOURNEY to HOME at The Village at Franklin Park!
Welcome home! This 3-bedroom 2-bath farmhouse is the quintessential country home that will provide all the glorious sunrises that you are looking for. Your experience will begin with the essential Vermont mudroom. This area combines with the laundry room to bridge the space from the 2-car garage to the house. Entering the home, you will notice the wonderful flow of the first floor and how it can be used as an amazing entertainment space. The front living room offers an opportunity to get away from the main living space. The kitchen, dining and family room all meld into one large gathering area. If the party needs more room, check out the spacious back deck overlooking open farmland. Do not miss the kitchen pantry constructed using the original farmhouse staircase. Moving to the second floor you will find that the natural light floods the primary bedroom. This oversized primary features a ¾ bathroom with jetted tub, and a spacious walk-in closet with built-in shelving and added under eve storage. This level also features two other oversized bedrooms for the age of the home, and one is divided to make an extra living/play space. This home is full of custom built-in cabinetry and shelving. The character of the old Vermont farmhouse has been preserved and then improved with modern living. Just 5 minutes to the interstate and shopping makes this home is a must see.
Phase III of The Village at Franklin Park, a 55+ Planned Community is underway! Welcome to easy single level living with the option to finish your 850' 2nd floor bonus room for added living space. The first floor layout consists of an open concept kitchen, dining and living room area, primary bedroom ensuite, 2nd bedroom, full bath, and laundry. With builder allowances, you are able to select your kitchen cabinets + countertops, flooring, appliances, lighting, and wall colors. This is a highly sought after community that abuts the Rail Trail/Bike Path and is conveniently located close to I-89, downtown St. Albans, Collins Perley Sports Center, and Northwestern Medical Center. Begin YOUR JOURNEY to HOME at The Village at Franklin Park!
Welcome to your new 3-bedroom, 2-bath home! The main level is bathed in natural light, thanks to a beautiful arch window and double deck walkout doors that lead to a charming deck. The open floor plan enhances the sense of space, making it perfect for both relaxing and entertaining guests. This main floor features 2 of the 3 bedrooms and a full bathroom. The bottom floor features a primary bedroom with private access to the second full bathroom as well as a bonus room. This partially finished walk-out basement has added future potential for finished space and has a new on demand hot water system as well. Whether you want to add drop-down or drywall ceilings, this space offers the flexibility to expand your living area, create a workshop, or add another room to suit your needs. The back deck is an entertainer’s dream, ideal for grilling and enjoying the outdoors. It opens up to a sunny yard that backs onto an impressive 62 acres of common land, offering endless opportunities for hiking, biking, or simply enjoying nature. This well-kept home combines comfort with convenience, being just 15 minutes from St. Albans City and 35 minutes from Burlington and the UVM Medical Center. Don’t miss your chance to own this gorgeous home, where every detail is designed for your enjoyment and convenience. Schedule a visit today and see how this property could be your perfect new home!
© 2024 Northern New England Real Estate Network, Inc. All rights reserved. This information is deemed reliable but not guaranteed. The data relating to real estate for sale on this web site comes in part from the IDX Program of NNEREN. Subject to errors, omissions, prior sale, change or withdrawal without notice.


