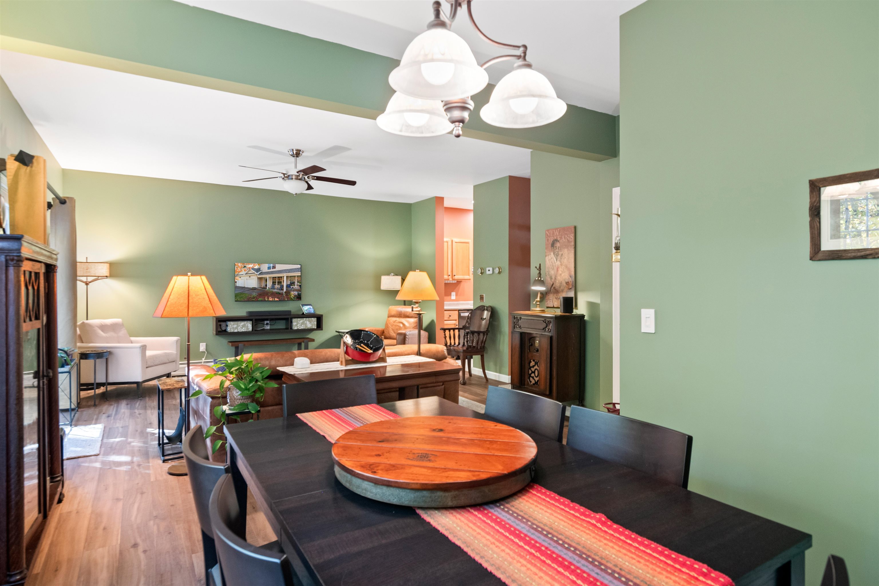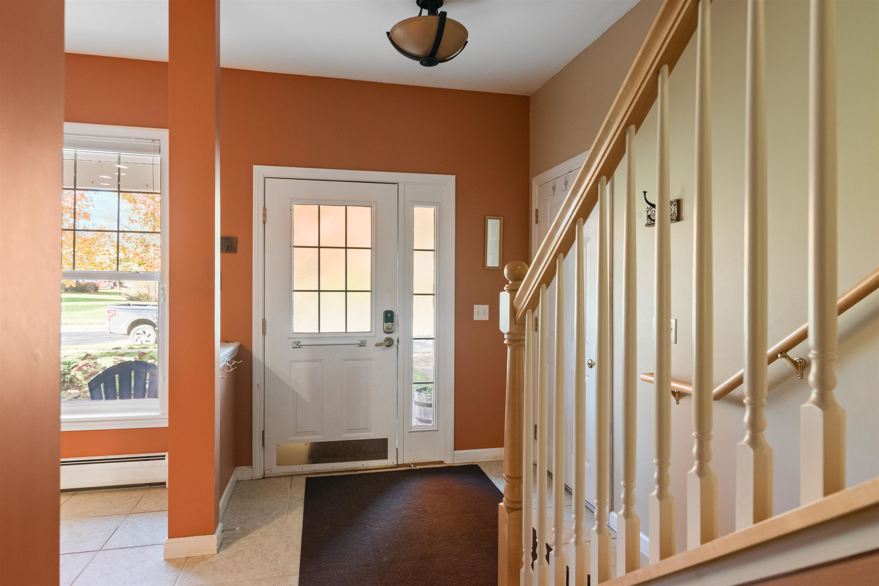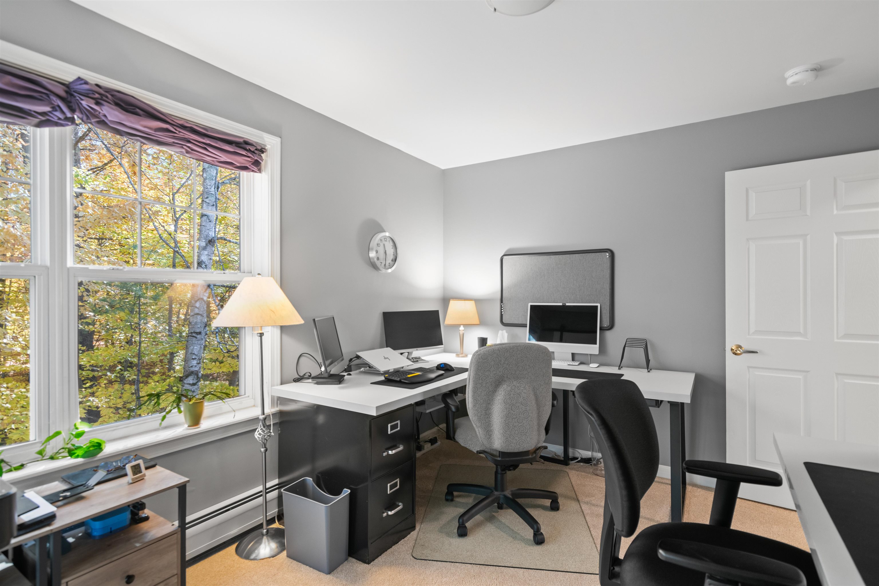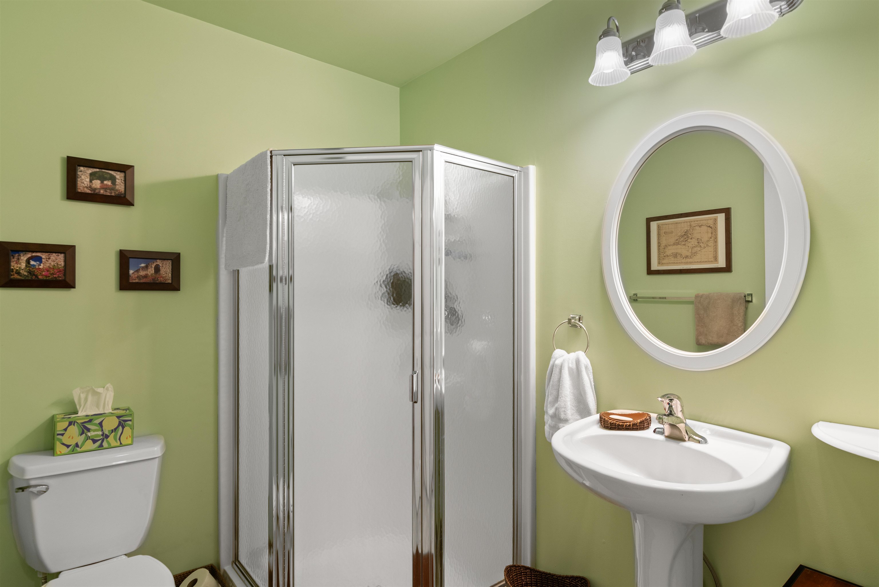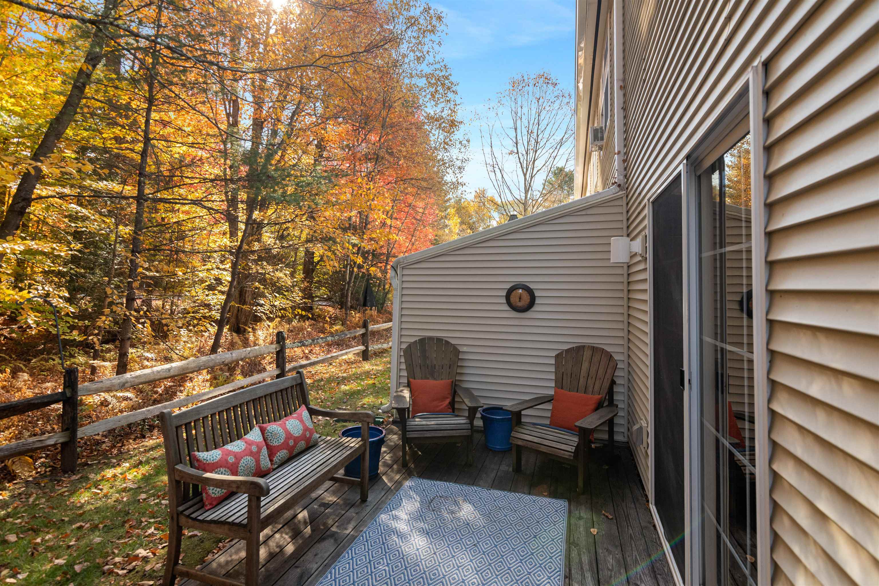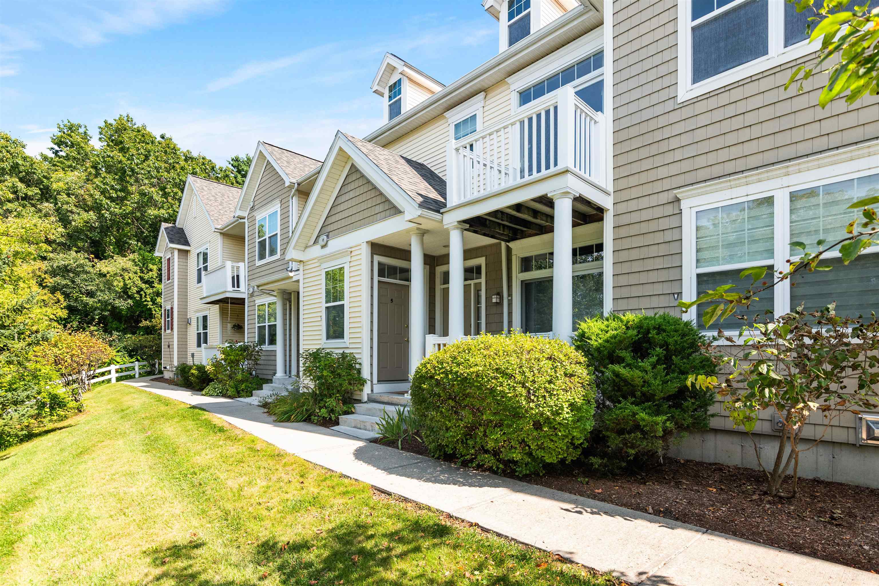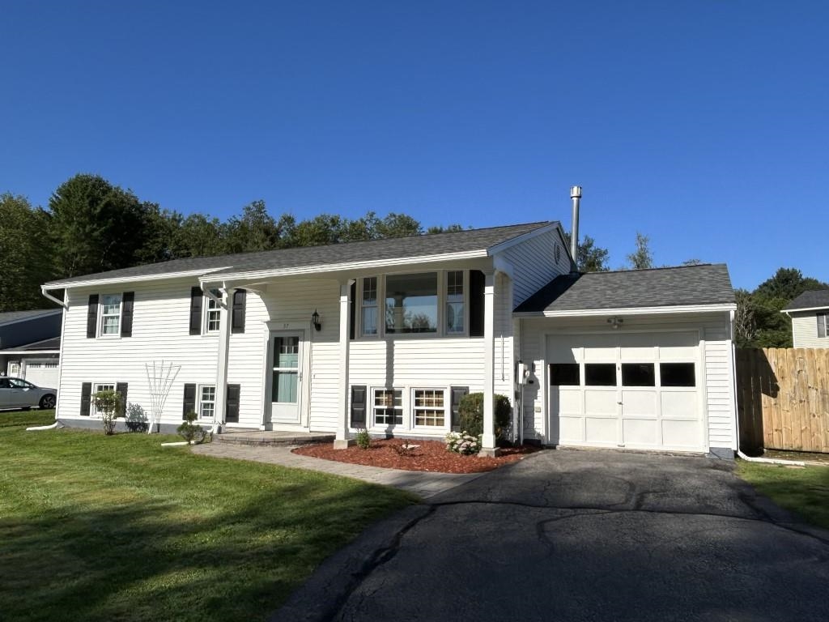1 of 34






General Property Information
- Property Status:
- Active
- Price:
- $420, 000
- Assessed:
- $0
- Assessed Year:
- County:
- VT-Chittenden
- Acres:
- 0.00
- Property Type:
- Condo
- Year Built:
- 2004
- Agency/Brokerage:
- Mike Burak
KW Vermont - Bedrooms:
- 2
- Total Baths:
- 3
- Sq. Ft. (Total):
- 1728
- Tax Year:
- 2024
- Taxes:
- $6, 314
- Association Fees:
Opportunity to own this beautifully maintained townhome in the highly sought after Autumn Knoll neighborhood! Sitting on a private street surrounded by mature trees and conservation land, this property offers an abundance of privacy and natural light. Walk in to an open foyer with tile flooring. The spacious breakfast nook has large custom windows providing plenty of natural light for your morning coffee. In the kitchen, the matted stainless appliances have been updated for all of your cooking needs. The very spacious living and dining rooms located off the kitchen are perfect for all of your family gatherings. Step outside onto your private deck to enjoy the amazing fall colors. Upstairs, you have 2 large bedrooms including a large primary bedroom suite with a walk in closet, plenty of storage, and comes complete with a private full bathroom. Included in the primary is a built in safe. An additional office/bonus room boasts sliding barn doors for maximum space efficiency and character. The full sized utility/laundry room is conveniently located upstairs as well. The single car garage comes with shelving and a workbench. Close to the outlets, shopping, dining, and nature.
Interior Features
- # Of Stories:
- 2
- Sq. Ft. (Total):
- 1728
- Sq. Ft. (Above Ground):
- 1728
- Sq. Ft. (Below Ground):
- 0
- Sq. Ft. Unfinished:
- 0
- Rooms:
- 6
- Bedrooms:
- 2
- Baths:
- 3
- Interior Desc:
- Ceiling Fan, Kitchen/Dining, Primary BR w/ BA, Natural Light, Laundry - 2nd Floor
- Appliances Included:
- Dishwasher, Disposal, Dryer, Microwave, Range - Gas, Refrigerator, Washer
- Flooring:
- Carpet, Tile, Vinyl, Vinyl Plank
- Heating Cooling Fuel:
- Gas - Natural
- Water Heater:
- Basement Desc:
Exterior Features
- Style of Residence:
- Townhouse
- House Color:
- Time Share:
- No
- Resort:
- Exterior Desc:
- Exterior Details:
- Amenities/Services:
- Land Desc.:
- Condo Development, Country Setting
- Suitable Land Usage:
- Roof Desc.:
- Shingle - Architectural
- Driveway Desc.:
- Paved
- Foundation Desc.:
- Slab w/ Frost Wall
- Sewer Desc.:
- Public
- Garage/Parking:
- Yes
- Garage Spaces:
- 1
- Road Frontage:
- 30
Other Information
- List Date:
- 2024-10-23
- Last Updated:
- 2024-10-23 14:27:03







