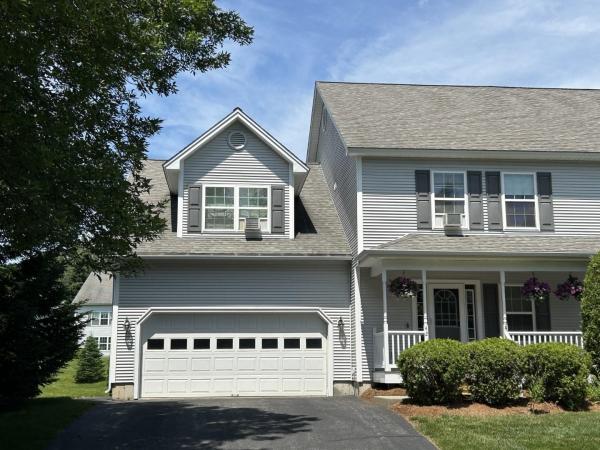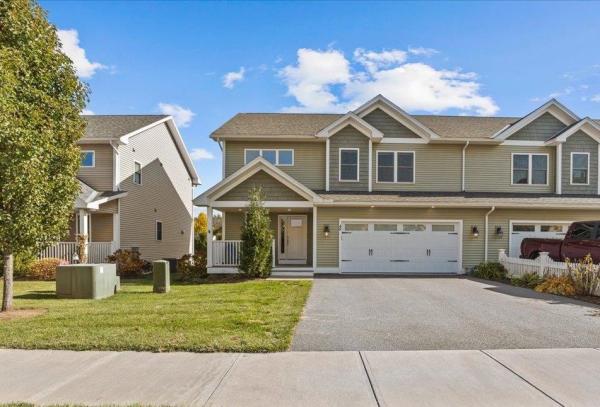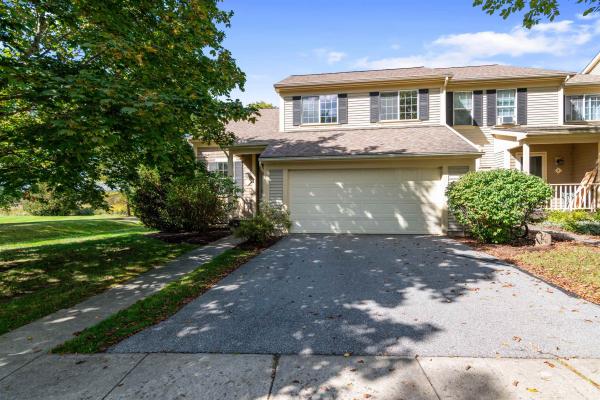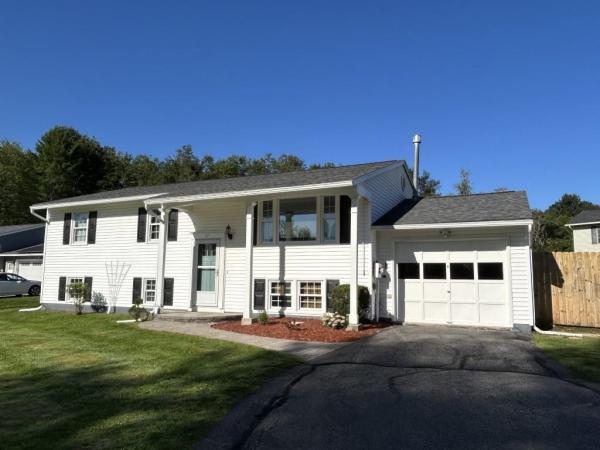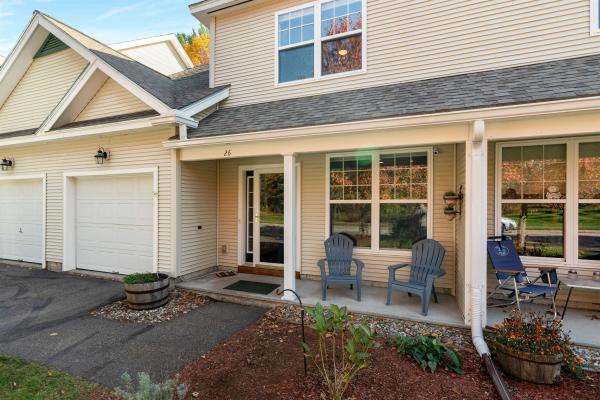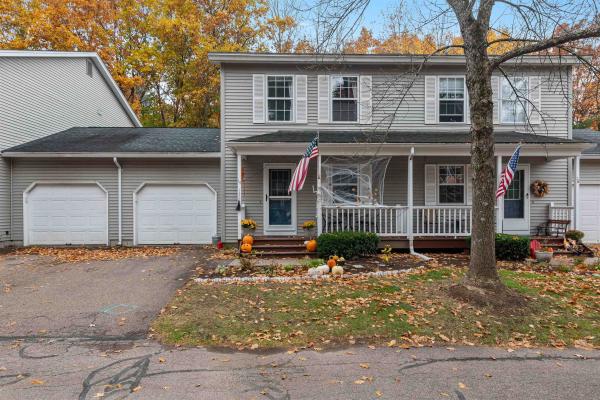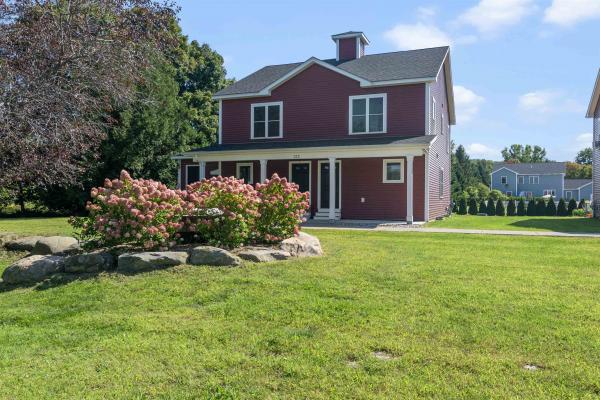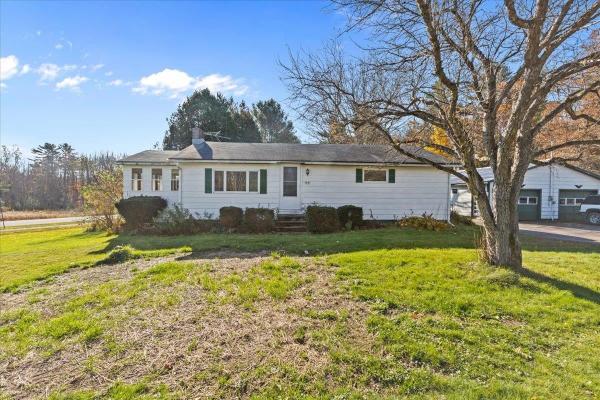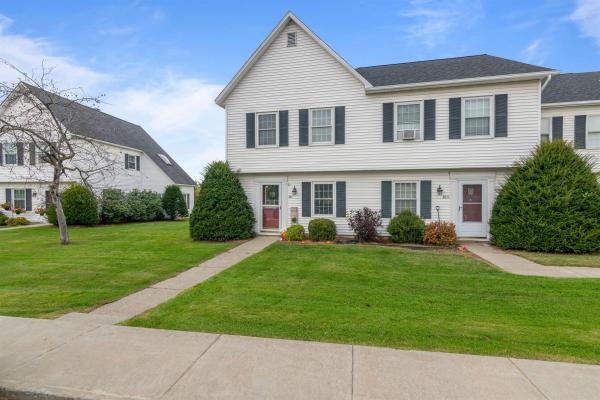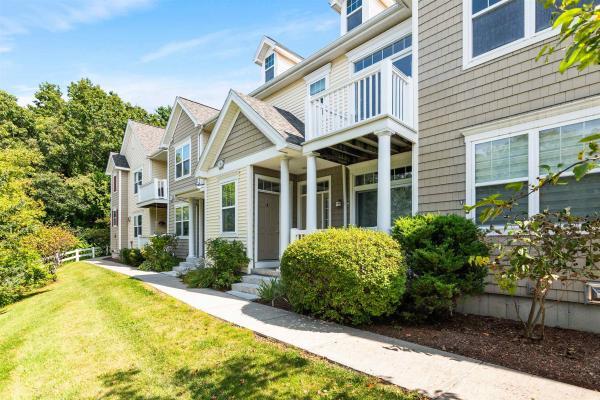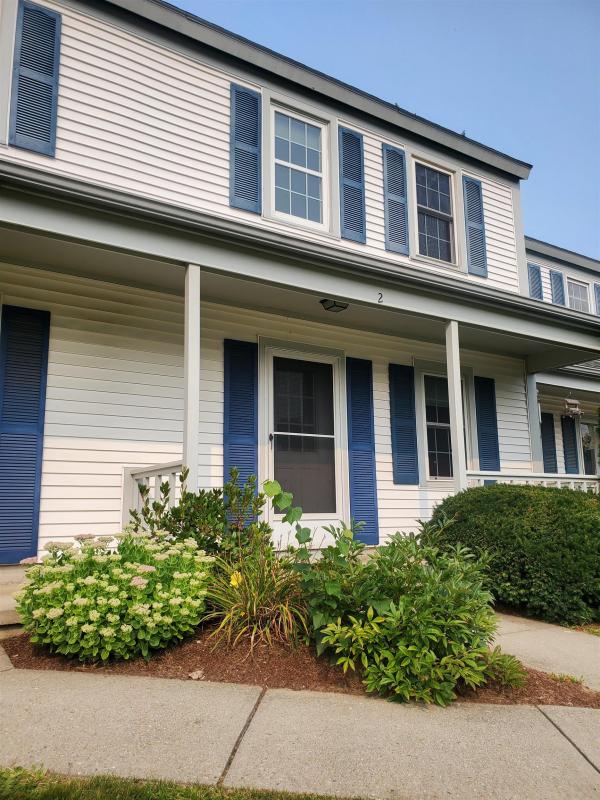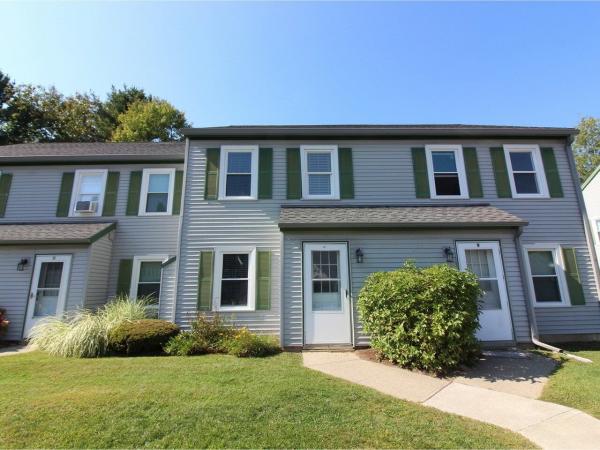Move-in-ready townhouse with 3 bedrooms & 2.5 bathrooms in a desirable neighborhood with 3 levels of natural light & an open floor plan! This spacious end-unit has an extra-large Kitchen with an abundance of cherry cabinets, a big center island, stainless-steel appliances, work/charging station & walk-in pantry. The sunlit dining room with beautiful hardwood floors leads to the sunny deck overlooking common land. Spacious living room w/ cozy gas fireplace. Large Primary Suite with a huge walk-in closet, reading nook/sitting area and private bath with separate shower & relaxing soaking tub. 2nd Floor Laundry room with sink & tiled floor- W+D included. In the lower level you will find a bight & open finished office with built-ins & 3 daylight windows for lots of natural light plus a good-sized den or playroom as well as a large unfinished area for workshop & storage. Attached 2-car garage & professionally installed security system. Great location-Enjoy everything the Village & Essex has to offer w/ wonderful recreation, shops, restaurants & walking distance to schools, playgrounds & parks. Easy commute, less than 10 miles to Burlington, UVM Medical, Airport, Williston & I-89.
Welcome To Chase Gardens Essex, phases were completed between 2019- 2022, resulting in 21 luxury, high-end homes. This stunning 3 bedroom 2.5 bathroom townhouse is sure to attract all intending buyers, be it an owner occupier, or an investor looking for an upscale rental investment opportunity. The list of custom features is long and includes 9' ceilings, oversized baseboard & door trim throughout, hardwood & porcelain tile floors, granite countertops, Energy Star stainless steel appliances, & central vac system (see builders construction / features sheet for full list). Other than some paint touch ups, the home has a "like new" feel, and is ready for you to move into and start enjoying. Each room is bathed in natural light and boasts in excess of 2,000 SQFT of living space, with the added bonus of a large basement with an egress window allowing for future expansion. The basement currently makes for an ideal home office or gym space. Outside enjoy a morning coffee on your front covered porch, or an evening beverage on your rear deck. The 2 car garage and driveway provides plenty of parking space from residents and visitors alike. Being a "semi-detached" townhouse, it truly has the feel of a single family home, yet with all the conveniences of condominium living. The location itself is hard to beat - tucked away from all the hustle and bustle, yet moments from every conceivable amenity that Essex has to offer.
A cozy, quiet location close to all the local amenities in Essex Junction. This 3 bedroom 2 bathroom raised ranch offers nearly 2,000SF of finished living space. A large 2 tier deck with a power awning overlooks the spacious and private backyard with plenty of space to play and grow a garden. Enter through the front door or directly through the garage. The main floor has beautiful wood floors and ample natural lighting. The kitchen/dining area provides walkout access to the deck and backyard. Down the hall are all 3 bedrooms and a full bath. The primary bedroom has a large closet and direct access to the bathroom. Downstairs is a large family room, a bonus room or office, and a laundry/mudroom.
Welcome to 15 Cardinal! This wonderfully located townhouse is in the Meadow's Edge community, a central location mere minutes away from Essex Junction amenities such as the Essex Experience, Essex Cinemas, Black Flannel Brewery, grocery stores, pharmacies, medical office space, restaurants, and coffee shops. Additionally, this location features immediate proximity to neighboring towns such as Jericho and Underhill. This popular neighborhood features buried power lines, ample sidewalk space, community garden space, and tennis courts. Enter through your attached two-car garage to an open concept floor plan. The spacious, sun-filled unit maximizes natural light as it looks out over open, green common area and a community garden. Additionally, this unit boasts a finished basement, oversized primary suite, and large back deck. This rare townhouse balances all the convenience of an HOA with the privacy of a single family. Book your tour today!
Highly sought after end unit Essex townhouse located in the Steeplebush West neighborhood. Enjoy the ease of maintenance free living in a prime location in this spacious, bright and open townhouse. The first floor primary suite is complete with en suite full bathroom and walk-in closet. The combined living and dining room boast large windows, built in book shelves, and a vaulted ceiling welcoming in tons of natural light. Needing a bit more privacy? Enjoy the ease of remotely closing the blinds while nestled up with a good book next to the gas fireplace. The first floor is complete with a heat pump, an additional 1/2 bath off the kitchen with a washer & dryer. The second floor offers an additional bedroom, large storage closet, full bath and an office/den with a large egress window. Freshly stained deck, generator ready, new washer, NTI boiler less than a year old, 2019 HW holding tank, heat pump, and electric blinds. Unfinished basement has huge egress windows that other townhouse owners have chosen to finish. Keep your car free from the elements in the attached two car garage with additional storage. This unit can be rented. Close proximity to the Essex Cinemas, shopping, miniature golf, restaurants and recreational paths.
Delayed showings until 09/02/2024. Welcome to 37 Chelsea Road, Essex—a charming 3-bedroom home that beautifully balances comfort and convenience. This well-maintained property boasts an open living area that seamlessly connects to the dining room and kitchen, which in turn opens to a back deck with a spacious, fully fenced backyard, ideal for relaxing or entertaining. All three bedrooms are conveniently located on the main level, including a primary suite featuring generous storage. The house is bathed in natural light, creating a warm and inviting atmosphere throughout. The finished basement offers versatile additional living space, perfect for a family room, play area, or home office. You'll also appreciate the large laundry room and separate utility storage, adding to the home's functionality. An attached garage ensures secure parking and extra storage. Located close to shopping, this home provides a serene living environment with easy access to amenities. It’s just minutes away from the vibrant Essex experience, with its concerts, restaurants, and shops, and only a short drive to UVM Medical Center, downtown Burlington, and the beautiful nearby mountains and nature.
Opportunity to own this beautifully maintained townhome in the highly sought after Autumn Knoll neighborhood! Sitting on a private street surrounded by mature trees and conservation land, this property offers an abundance of privacy and natural light. Walk in to an open foyer with tile flooring. The spacious breakfast nook has large custom windows providing plenty of natural light for your morning coffee. In the kitchen, the matted stainless appliances have been updated for all of your cooking needs. The very spacious living and dining rooms located off the kitchen are perfect for all of your family gatherings. Step outside onto your private deck to enjoy the amazing fall colors. Upstairs, you have 2 large bedrooms including a large primary bedroom suite with a walk in closet, plenty of storage, and comes complete with a private full bathroom. Included in the primary is a built in safe. An additional office/bonus room boasts sliding barn doors for maximum space efficiency and character. The full sized utility/laundry room is conveniently located upstairs as well. The single car garage comes with shelving and a workbench. Close to the outlets, shopping, dining, and nature.
Welcome to 14 Pointe Drive in Essex. This townhouse is located in the highly sought-after Forestdale neighborhood, blending everyday conveniences with nearby necessities all within a short distance. Come home and walk in from the attached garage to the open floor plan to the well-appointed kitchen complete with granite countertops and stainless steel appliances. Or relax after a long day in the cozy living room. Enjoy listening to the sounds of nature on the attached, private deck off of the living room. The first floor is completed with a half bath, and a large coat closet. After a long day, retire to the primary fully appointed with an en suite and two closets. Another full bathroom and large bedroom complete the upstairs with a convenient, central linen closet. Enjoy additional entertaining and storage space in the partially finished basement. Move right in and enjoy low HOA fees, idyllic location and a comfortable, quiet neighborhood. With endless walking trails throughout the neighborhood and nearby parks, this is the perfect next place to call home.
Welcome to Jericho’s newest townhomes. Picture your daily drive home with stunning views of Mount Mansfield as you drive. This project consists of 4 lovely light-filled units that were built in 2019. An open first floor plan includes a spacious kitchen, dining area, half bathroom, and large living room. A large slider steps out to a private deck and spacious back yard. Upstairs are two bedrooms with large closets and a full bathroom. The unfinished full basement provides laundry with an included washer and dryer and over 600 square feet of additional storage space. There is plenty of off-street parking, a raised bed garden area, and lots of room with the shared common acreage. Close to all that Jericho has to offer.
Welcome to Jericho’s newest townhomes. Picture your daily drive home with stunning views of Mount Mansfield as you drive. This project consists of 4 lovely light-filled units that were built in 2019. An open first floor plan includes a spacious kitchen, dining area, half bathroom, and large living room. A large slider steps out to a private deck and spacious back yard. Upstairs are two bedrooms with large closets and a full bathroom. The unfinished full basement provides laundry with an included washer and dryer and over 600 square feet of additional storage space. There is plenty of off-street parking, a raised bed garden area, and lots of room with the shared common acreage. Close to all that Jericho has to offer.
Welcome to Jericho’s newest townhomes. Picture your daily drive home with stunning views of Mount Mansfield as you drive. This project consists of 4 lovely light-filled units that were built in 2019. An open first floor plan includes a spacious kitchen, dining area, half bathroom, and large living room. A large slider steps out to a private deck and spacious back yard. Upstairs are two bedrooms with large closets and a full bathroom. The unfinished full basement provides laundry with an included washer and dryer and over 600 square feet of additional storage space. There is plenty of off-street parking, a raised bed garden area, and lots of room with the shared common acreage. Close to all that Jericho has to offer.
Welcome to Jericho’s newest townhomes. Picture your daily drive home with stunning views of Mount Mansfield as you drive. This project consists of 4 lovely light-filled units that were built in 2019. An open first floor plan includes a spacious kitchen, dining area, half bathroom, and large living room. A large slider steps out to a private deck and spacious back yard. Upstairs are two bedrooms with large closets and a full bathroom. The unfinished full basement provides laundry with an included washer and dryer and over 600 square feet of additional storage space. There is plenty of off-street parking, a raised bed garden area, and lots of room with the shared common acreage. Close to all that Jericho has to offer.
Welcome to your dream home in a serene country setting! This charming ranch-style property sits on a generous corner lot, boasting over 1.5 acres of lush, wooded land. With three bedrooms and a full bath, this home offers the perfect blend of comfort and functionality. The living space is filled with natural light, creating a warm and welcoming atmosphere. Enjoy your days in the delightful three-season sun porch, perfect for entertaining. The full unfinished basement provides ample storage space or the potential for future expansion, while the oversized two-car garage adds even more convenience. Located within walking distance to Essex Elementary School, and just minutes away from the shopping and dining options that Essex is renowned for. Whether you're looking for a peaceful retreat or a place to grow, this home offers it all. Don’t miss the chance to make this tranquil haven your own!
Welcome to 361 Northview Ct, a beautifully maintained 2-bedroom, 1.5-bathroom end unit townhouse that combines comfort and convenience in a prime location. As you step inside, you’ll find a bright and airy living space with large windows that fill the home with natural light. The open-concept layout seamlessly connects the living area to the dining space, making it perfect for entertaining. The well-appointed kitchen features and ample counter space. One of the standout features of this townhouse is the versatile office on the first floor, perfect for remote work, a study, or a cozy reading nook. Upstairs, you’ll discover two spacious bedrooms, each offering comfortable living and generous closet space. The full bathroom includes thoughtful details, while a convenient half bath on the main level adds to the functionality of the home. Enjoy outdoor living with your own private patio, perfect for relaxing or hosting friends. As an end unit, this townhouse provides added privacy and extra windows for even more light. Located in a friendly community with easy access to parks, shopping, and local amenities, 361 Northview Ct is the perfect place to call home.
Welcome to 67 Pearl St Unit 5 in the heart of Essex Junction, Vermont. This stunning and spacious condo is located in a highly convenient and desirable area. This unit features 2 bedrooms and 2 bathrooms, spread across approximately 1,444 square feet. Built in 2002, this condo has a modern open floor plan, with plenty of natural light. The upper floor level includes an open kitchen, a dining area, and a cozy living room with easy access to a private balcony. The spacious master bedroom offers its own bathroom and walk-in closets. The second bedroom is also spacious and situated across the hall from another full-sized bathroom. There is also a closet that is fully equipped with a new stackable washer and dryer set. Additionally, the condo comes with an attached one-car garage and a large, climate-controlled storage space in the basement. The property is part of the Highland Village community, which provides a peaceful living environment while still being close to the vibrant amenities of Essex Junction. It's just a short drive to Burlington and has easy access to major highways like I-89. Delayed showings to begin 09/12/2024
Discover this charming 2-bedroom, 1.5-bath townhouse with carport in this desired location. This well-maintained home features an inviting open kitchen, spacious living and dining area filled with natural light, and seamless access to both a front porch and rear deck overlooking a tranquil open space. This unit offers the convenience of being just a stone's throw from the pool and tennis courts. Upstairs, you'll find two generously sized bedrooms, a full bath, and a convenient laundry area. Enjoy proximity to local amenities, sidewalks, trails and local schools including High school and Middle school.
Move right into this wonderful Essex Junction townhouse-style condo featuring 2 bedrooms and 1.5 baths with an open floor plan. The stylish kitchen offers freshly painted cabinets, new countertops, subway tile backsplash, and 3-year-old dishwasher. A breakfast bar and dining area flow into the living room, which opens to a new Trex deck. Relax on the private back deck with views of lush privacy bushes. Upstairs, enjoy spacious bedrooms with ample closet space, and a full bath equipped with washer and dryer. Fresh paint throughout most of the home and updated door hardware add a modern touch. Two parking spaces including a covered carport with storage. Enjoy the association pool and tennis! Conveniently located near schools, shopping, restaurants, recreational facilities, Essex Links, and just minutes from I-89, Burlington, UVM Medical Center, and the Airport! Open House Sunday 9/29 from 12-2pm.
© 2024 Northern New England Real Estate Network, Inc. All rights reserved. This information is deemed reliable but not guaranteed. The data relating to real estate for sale on this web site comes in part from the IDX Program of NNEREN. Subject to errors, omissions, prior sale, change or withdrawal without notice.


