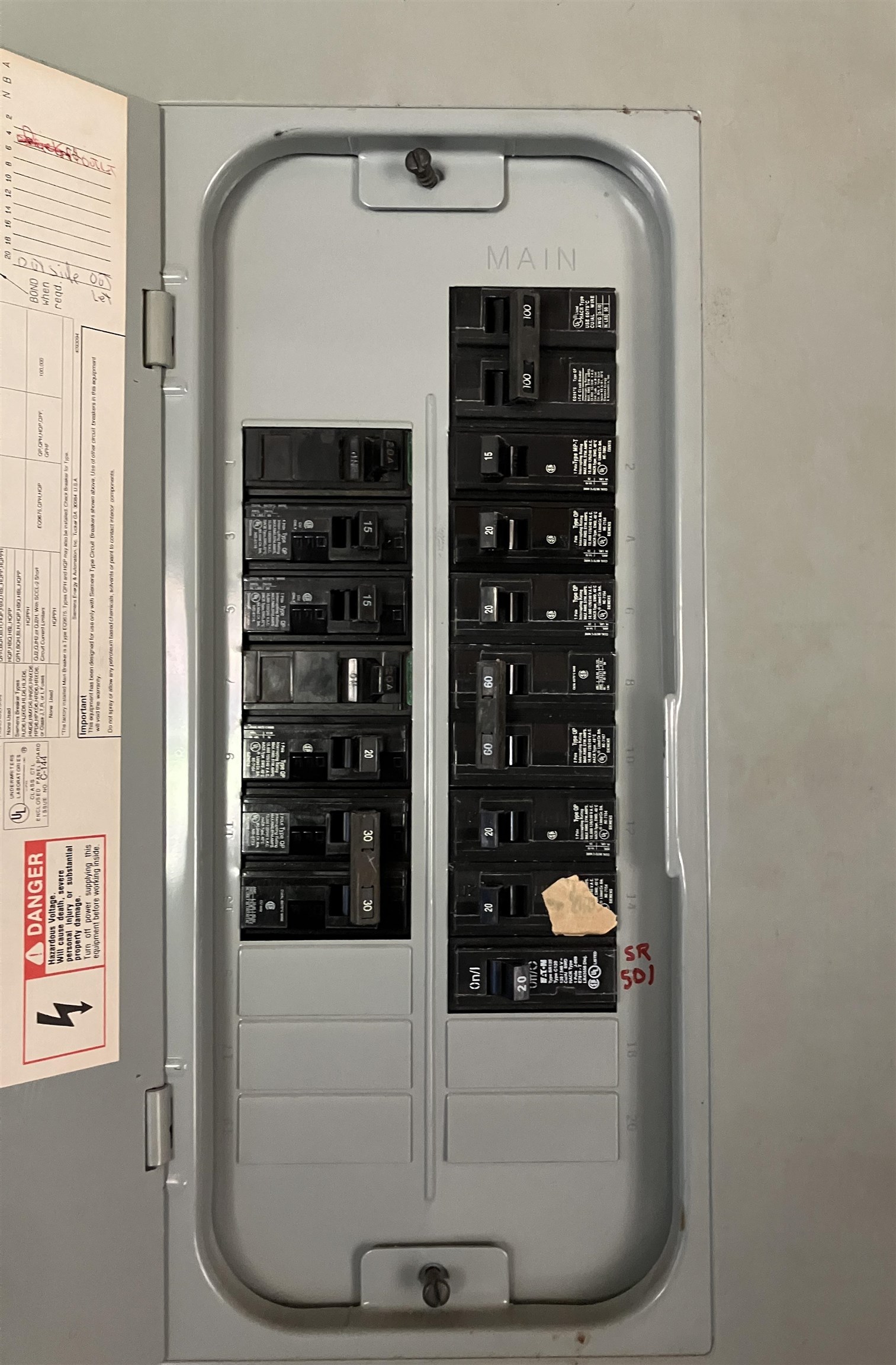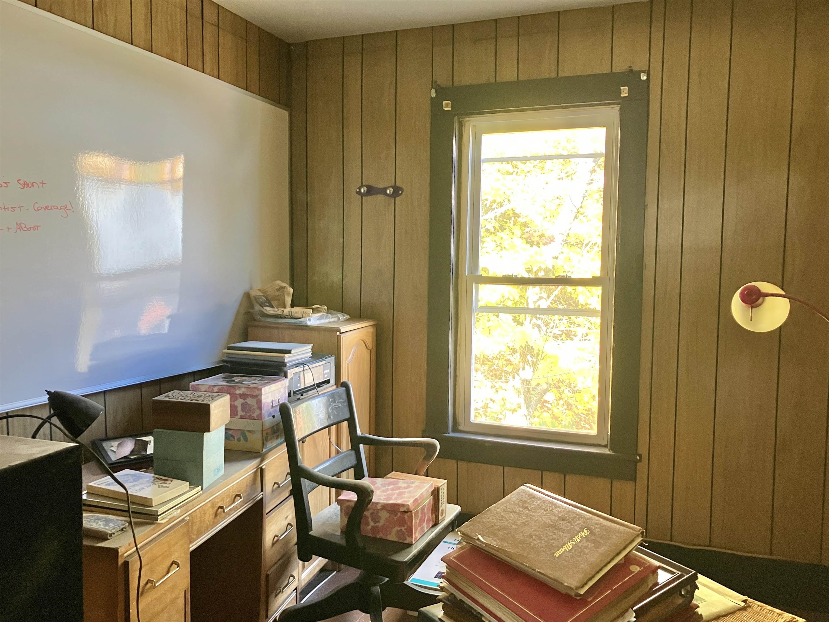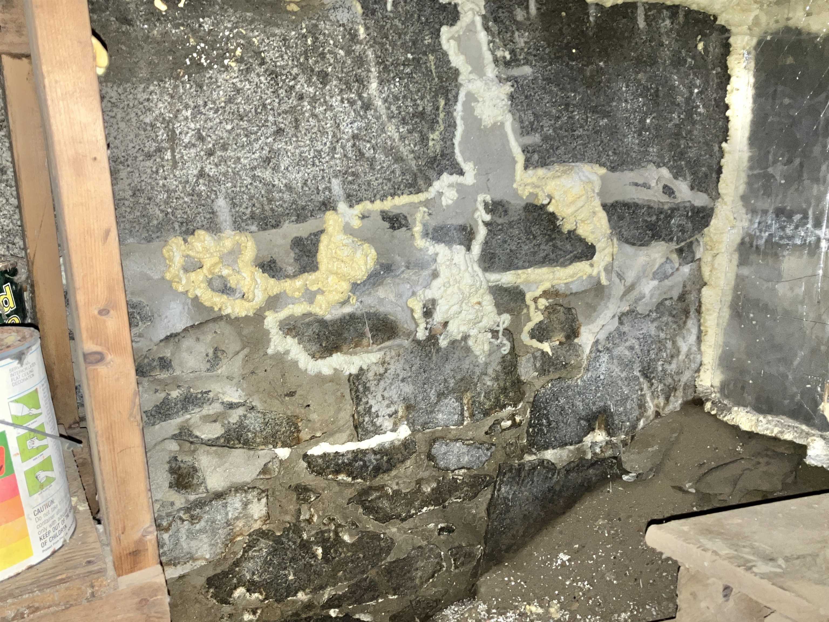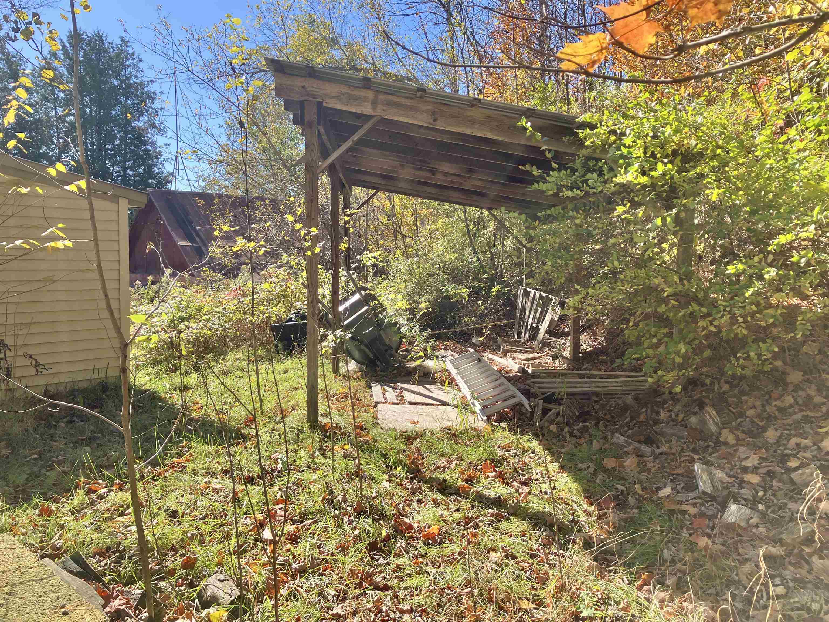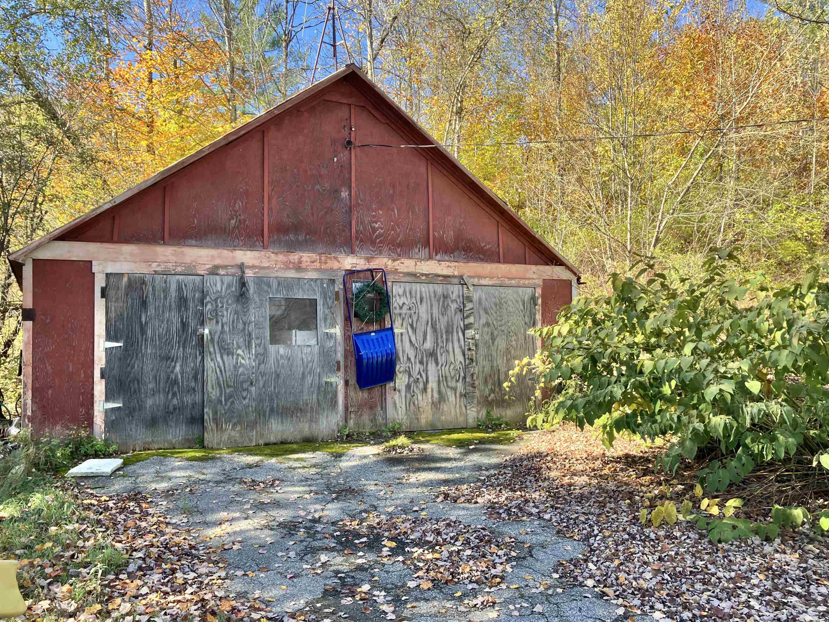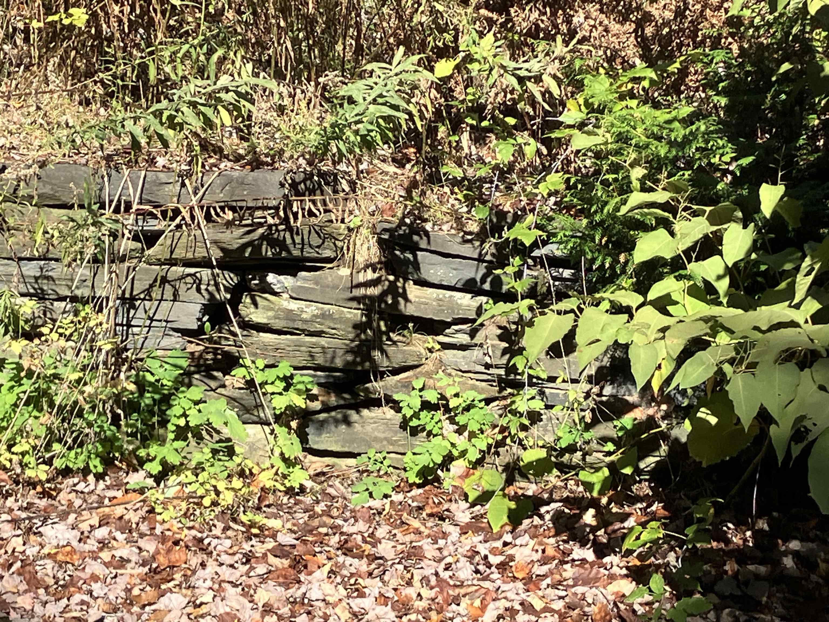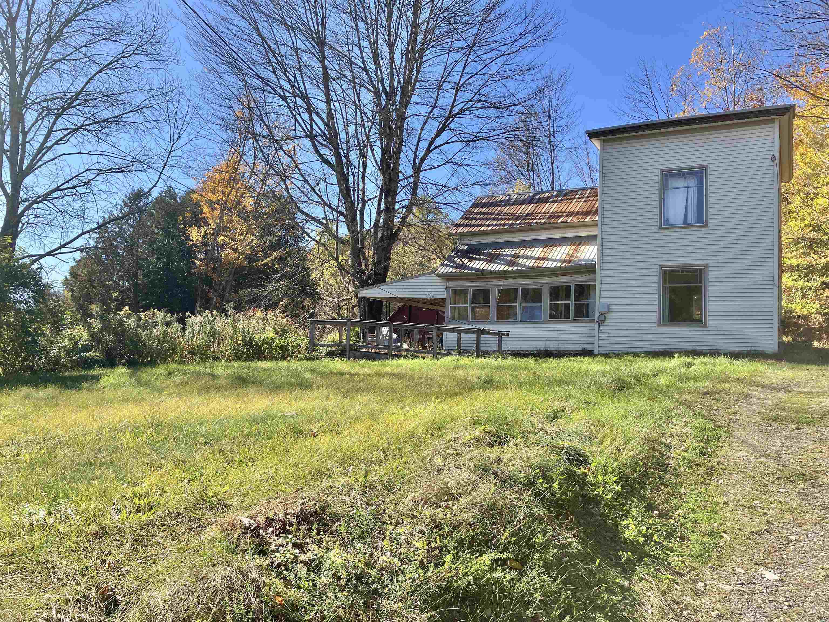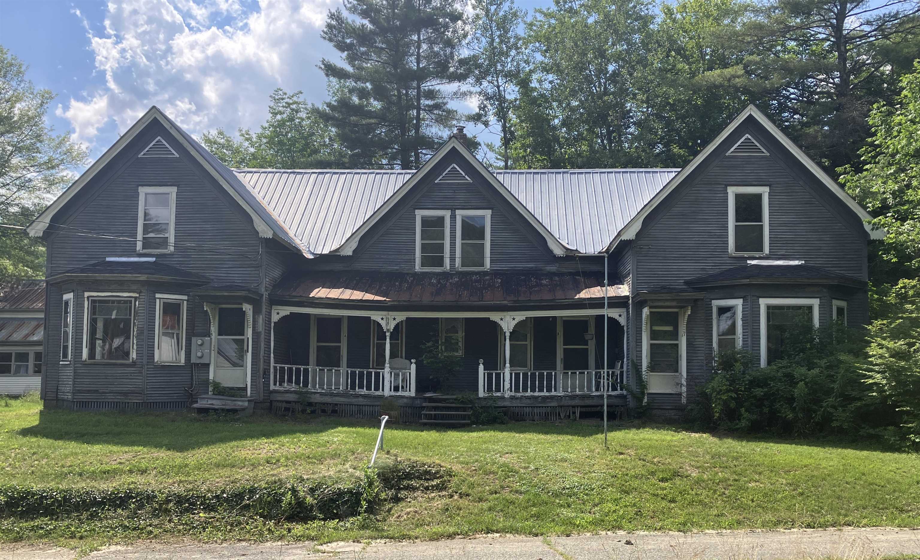1 of 25

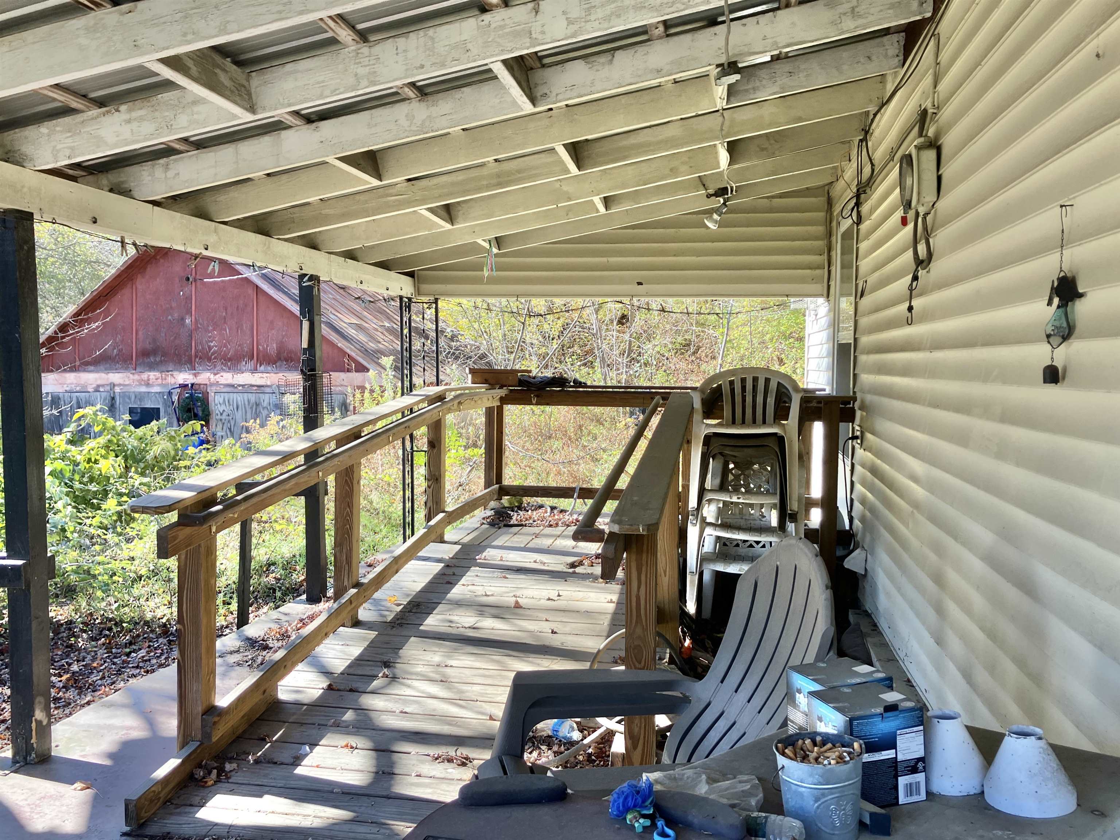
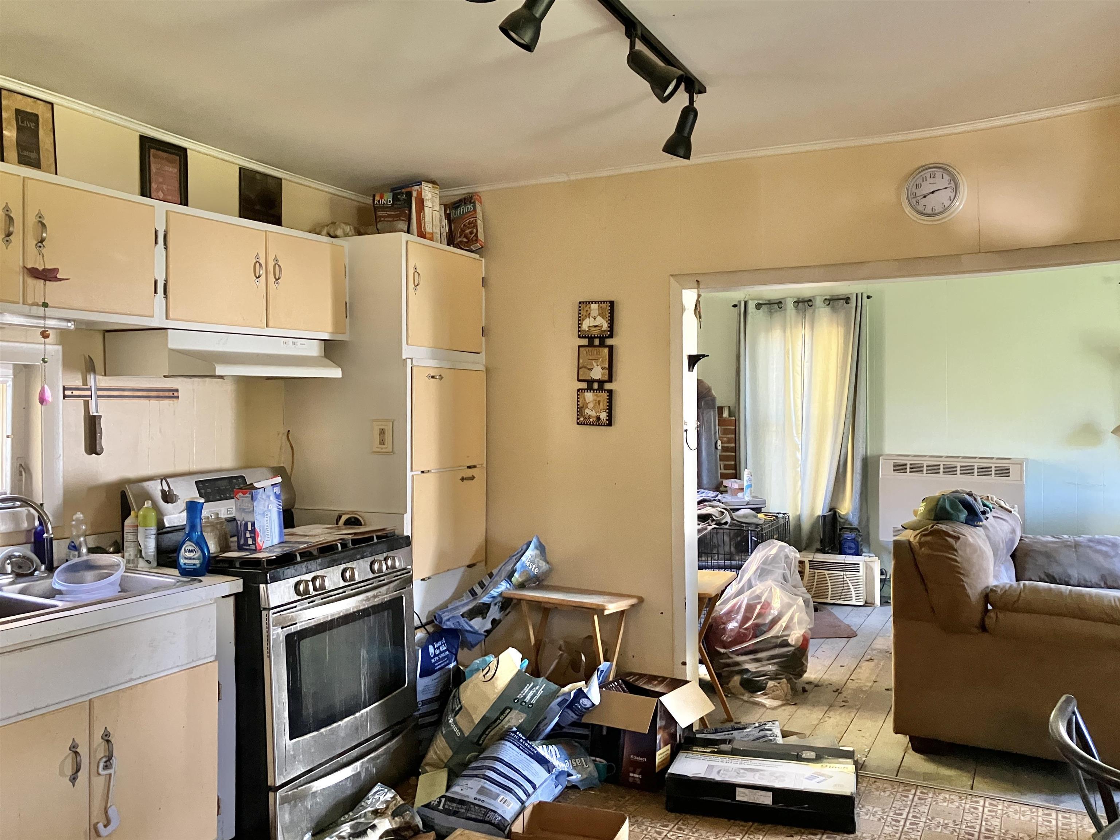

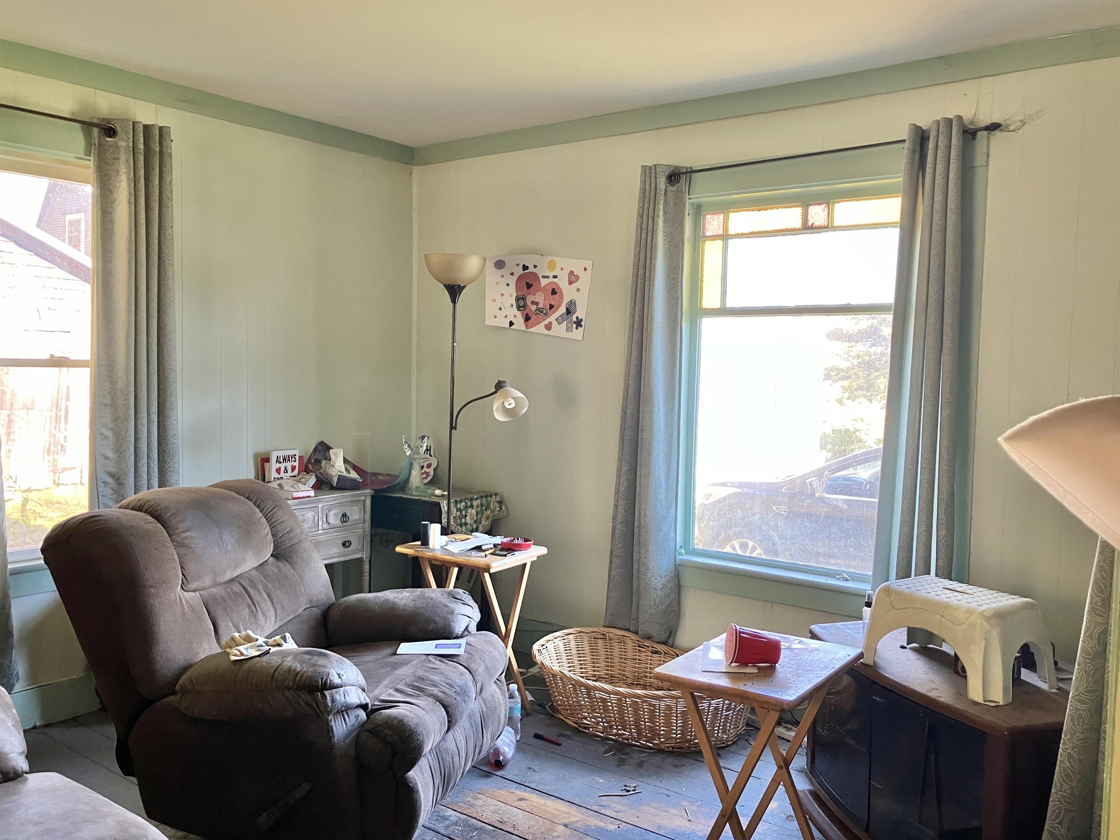
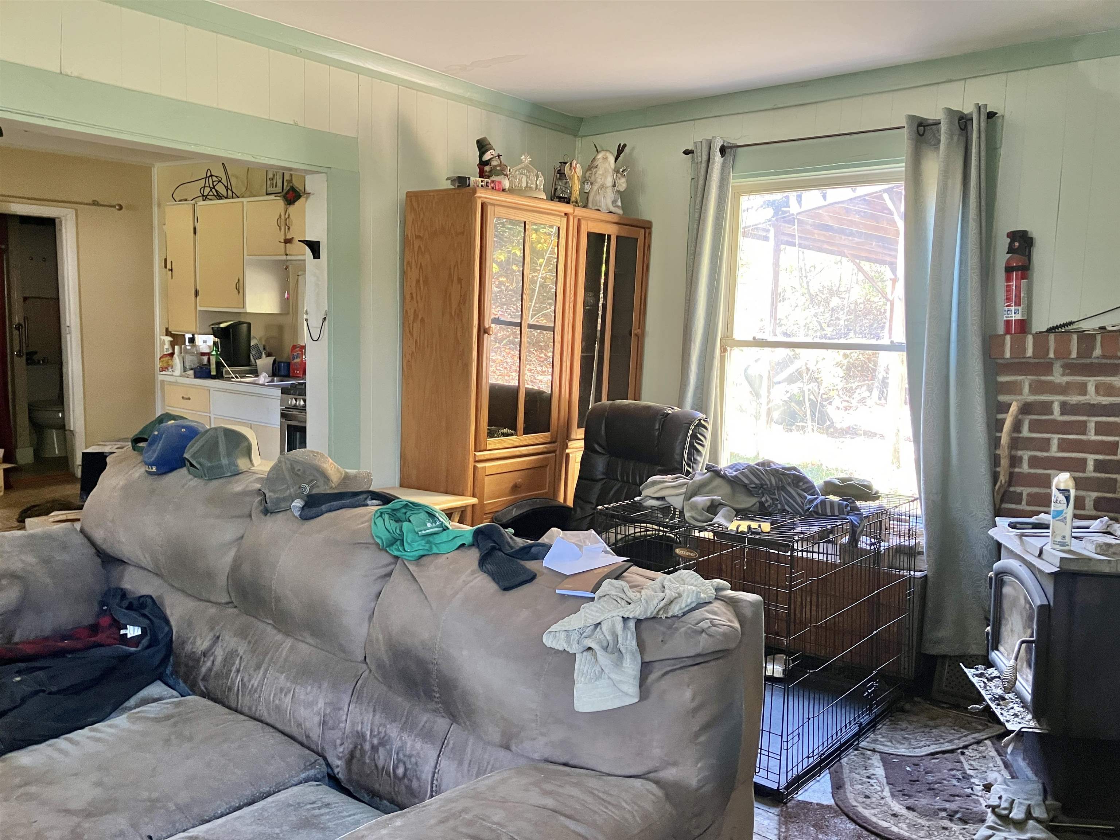
General Property Information
- Property Status:
- Active
- Price:
- $74, 900
- Assessed:
- $55, 400
- Assessed Year:
- 2016
- County:
- VT-Caledonia
- Acres:
- 0.14
- Property Type:
- Single Family
- Year Built:
- 1910
- Agency/Brokerage:
- Anita Lamotte
Choice Real Estate & Property Management - Bedrooms:
- 2
- Total Baths:
- 1
- Sq. Ft. (Total):
- 1160
- Tax Year:
- 2024
- Taxes:
- $1, 998
- Association Fees:
This 2 Bedroom home on the edge of the village is your chance to rehab to your tastes and keep it for yourself or perhaps turn it into a rental or a flip, your choice. Walking in through the enclosed front porch brings you into the eat-in kitchen with an archway leading to the spacious living room with wood stove. A 3/4 bath is off the kitchen as well as a bonus room. The bonus room could be used as a 1st floor bedroom if needed or converted to a mudroom/laundry room as it has the 2nd entrance to the home and the laundry hookups. Heading upstairs brings you to a common space that is large enough to be a home office. A small hall at the other end brings you to the 2 bedrooms and a shared hall closet. The home is cozy and could be cute and efficient once renovations are completed. Currently, the home has a sturdy handicap accessible ramp leading to the bonus room entrance. Don't need the ramp? Remove it and enjoy the covered patio. The paved driveway leads to a 2 bay outbuilding with power. There's room for 2 cars or space for projects. A big lean-to in back stores the wood for winter. With the house situated at the back of the lot, a large level lawn is created, plenty of room for gardens and recreation. Located on a dead-end means a little less stress for those with little ones or pets. Being sold "As Is", it's priced to reflect the work that is needed and the new owner's costs to remove the personal property. This is a perfect opportunity to turn your vision into a reality.
Interior Features
- # Of Stories:
- 2
- Sq. Ft. (Total):
- 1160
- Sq. Ft. (Above Ground):
- 1160
- Sq. Ft. (Below Ground):
- 0
- Sq. Ft. Unfinished:
- 252
- Rooms:
- 6
- Bedrooms:
- 2
- Baths:
- 1
- Interior Desc:
- Dining Area, Kitchen/Living, Living/Dining
- Appliances Included:
- Range - Gas, Refrigerator, Water Heater - Gas, Vented Exhaust Fan
- Flooring:
- Other, Vinyl, Wood
- Heating Cooling Fuel:
- Gas - LP/Bottle, Wood
- Water Heater:
- Basement Desc:
- Dirt Floor, Partial, Stairs - Interior, Unfinished, Interior Access
Exterior Features
- Style of Residence:
- New Englander, Rehab Needed
- House Color:
- White
- Time Share:
- No
- Resort:
- Exterior Desc:
- Exterior Details:
- Garden Space, Outbuilding, Porch - Covered, Porch - Enclosed, Shed, Handicap Modified
- Amenities/Services:
- Land Desc.:
- City Lot, Level, In Town, Neighborhood
- Suitable Land Usage:
- Roof Desc.:
- Metal
- Driveway Desc.:
- Paved
- Foundation Desc.:
- Granite, Other, Stone
- Sewer Desc.:
- Public
- Garage/Parking:
- Yes
- Garage Spaces:
- 2
- Road Frontage:
- 0
Other Information
- List Date:
- 2024-10-21
- Last Updated:
- 2025-02-03 15:26:00






