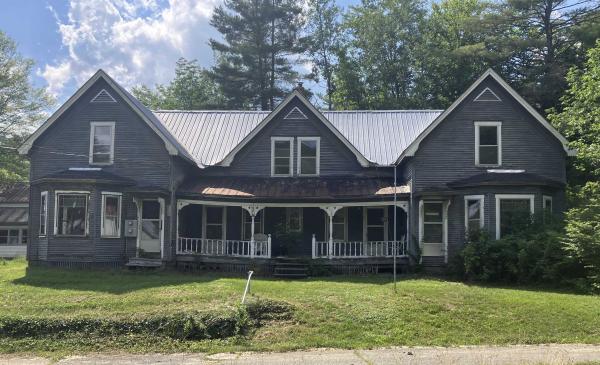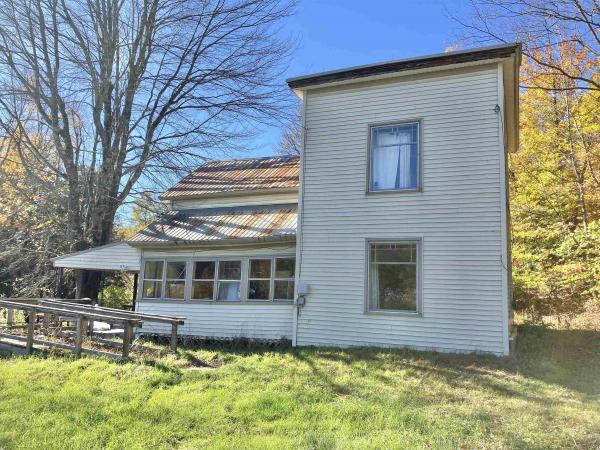This duplex is not one to ignore and investors should take note! It does need cosmetic work but it is literally like having 2 houses side by side, they are a mirror image of each other. Each unit has an eat-in kitchen with the cabinets and sink in a butler's pantry with pass through, such character! They have a formal dining room, living room, den, and full bath on the 1st floor. Each unit has 3 bedrooms on the 2nd floor. What is so unique about this property is that one of the bedrooms on the 2nd floor looks like it may have been a kitchen at some point in its life, with a water closet! The cabinets are there and one unit still has the sink basin in place. With access to the 2nd floor from the stairs at the front door hall, it's conceivable with permitting from the town to convert this dwelling into 4 separate 1 bedroom units. The den on the 1st floor could be a bedroom and the upstairs units could be an eat-in kitchen with a living room and bedroom. A large closet in the "kitchen" on the 2nd floor could possibly be converted to a cozy bathroom. Or, it's also possible to have a business here. So, there could be a business with offices on the first floors and make apartments upstairs. So many options and combinations. It does need paint and the shared front porch needs to be replaced but the building is solid. Separate back porches and a divided basement for storage. This private location on a dead end street is out of the flood zone. Worthy of a look for sure!!
This 2 Bedroom home on the edge of the village is your chance to rehab to your tastes and keep it for yourself or perhaps turn it into a rental or a flip, your choice. Walking in through the enclosed front porch brings you into the eat-in kitchen with an archway leading to the spacious living room with wood stove. A 3/4 bath is off the kitchen as well as a bonus room. The bonus room could be used as a 1st floor bedroom if needed or converted to a mudroom/laundry room as it has the 2nd entrance to the home and the laundry hookups. Heading upstairs brings you to a common space that is large enough to be a home office. A small hall at the other end brings you to the 2 bedrooms and a shared hall closet. The home is cozy and could be cute and efficient once renovations are completed. Currently, the home has a sturdy handicap accessible ramp leading to the bonus room entrance. Don't need the ramp? Remove it and enjoy the covered patio. The paved driveway leads to a 2 bay outbuilding with power. There's room for 2 cars or space for projects. A big lean-to in back stores the wood for winter. With the house situated at the back of the lot, a large level lawn is created, plenty of room for gardens and recreation. Located on a dead-end means a little less stress for those with little ones or pets. Being sold "As Is", it's priced to reflect the work that is needed and the new owner's costs to remove the personal property. This is a perfect opportunity to turn your vision into a reality.
© 2024 Northern New England Real Estate Network, Inc. All rights reserved. This information is deemed reliable but not guaranteed. The data relating to real estate for sale on this web site comes in part from the IDX Program of NNEREN. Subject to errors, omissions, prior sale, change or withdrawal without notice.




