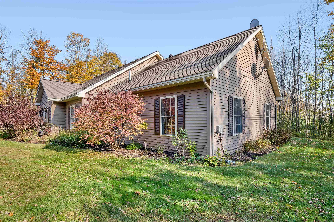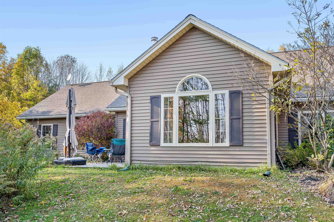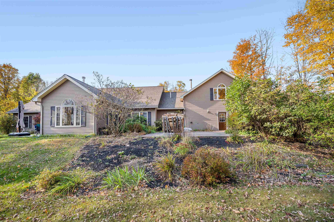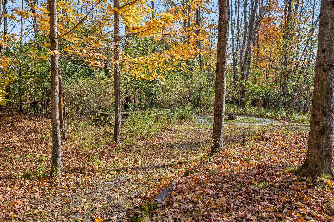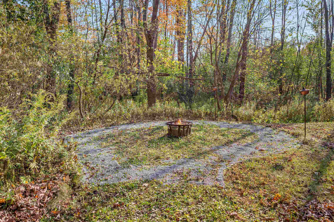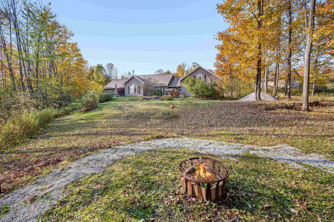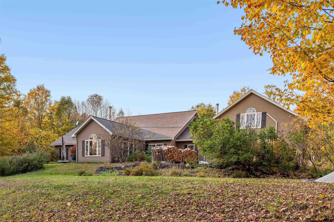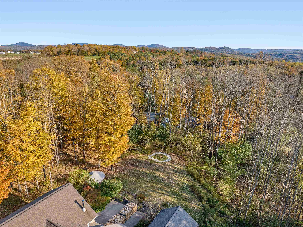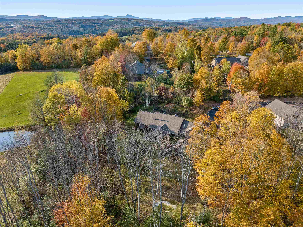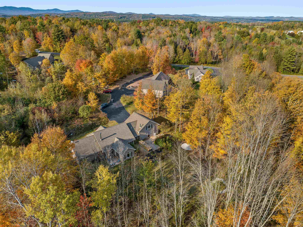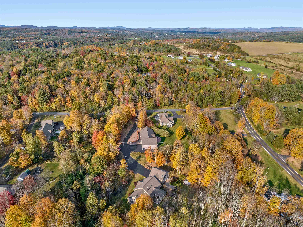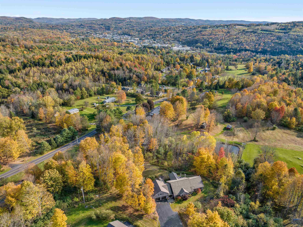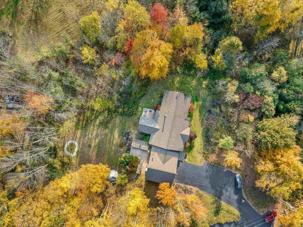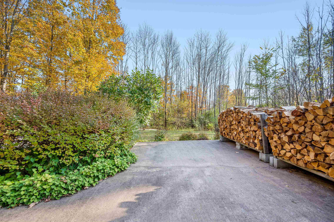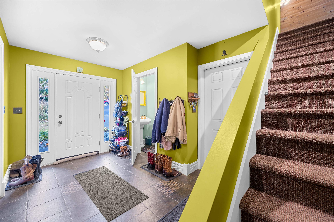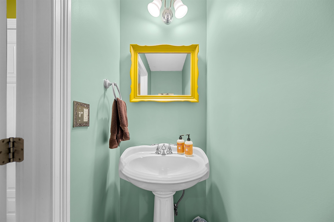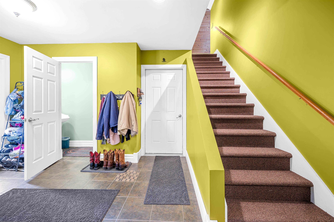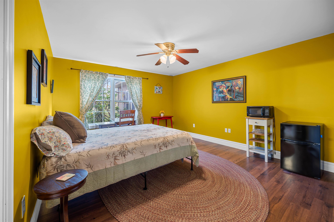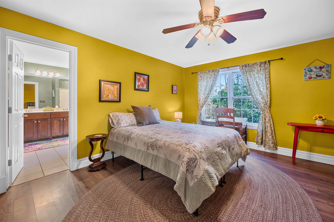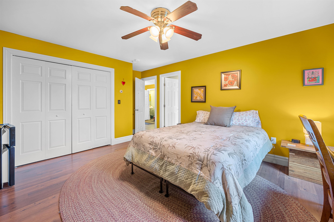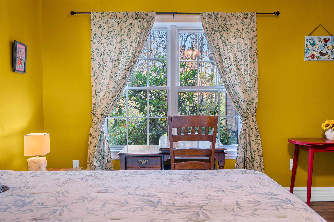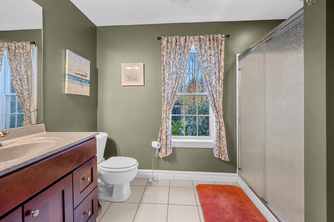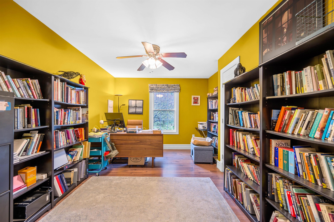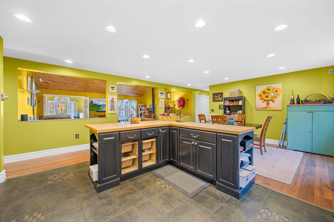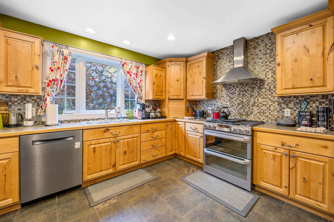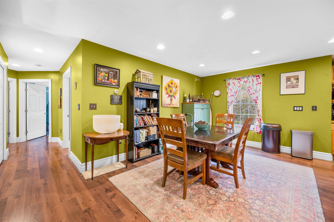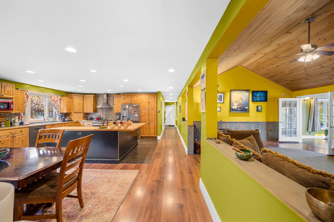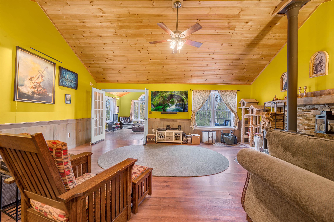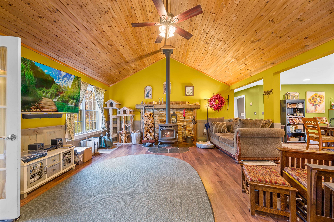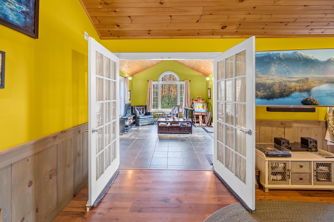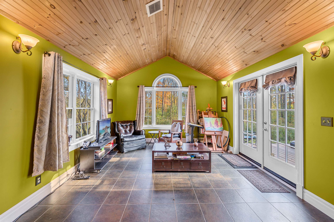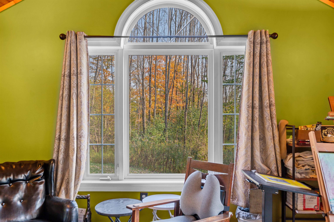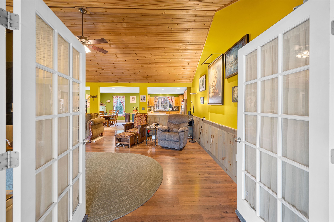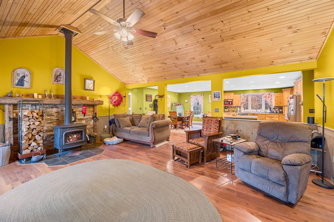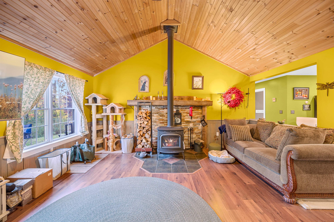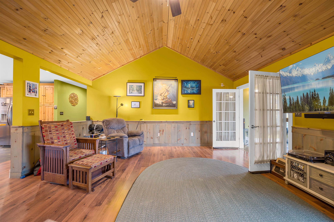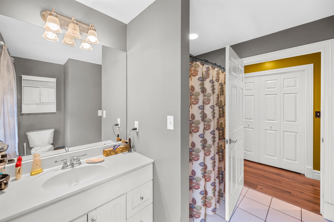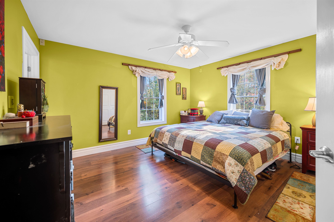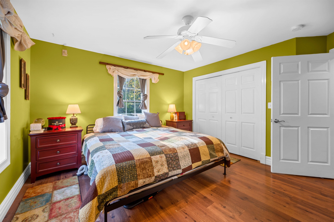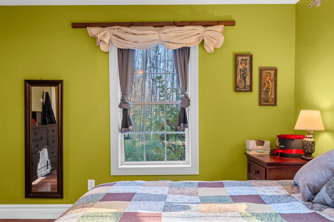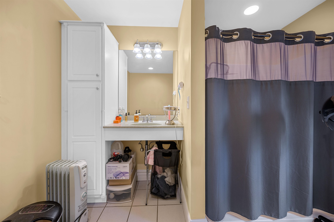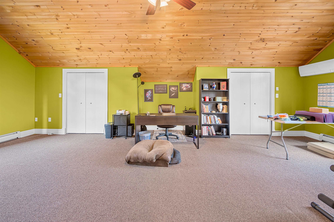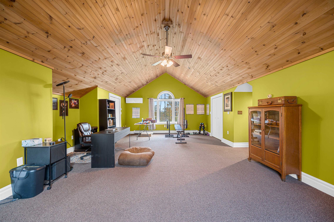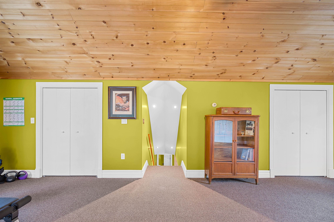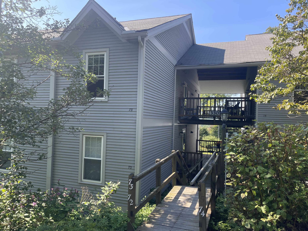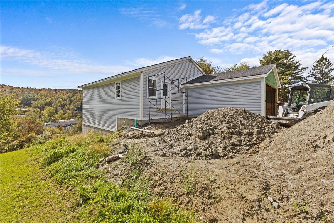1 of 58
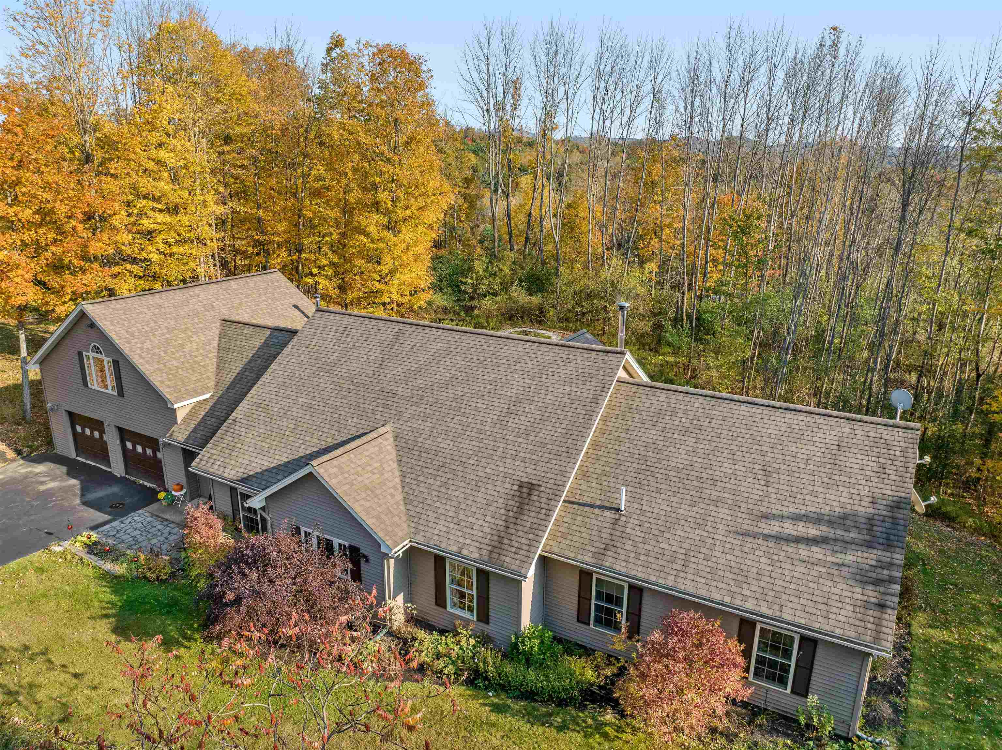
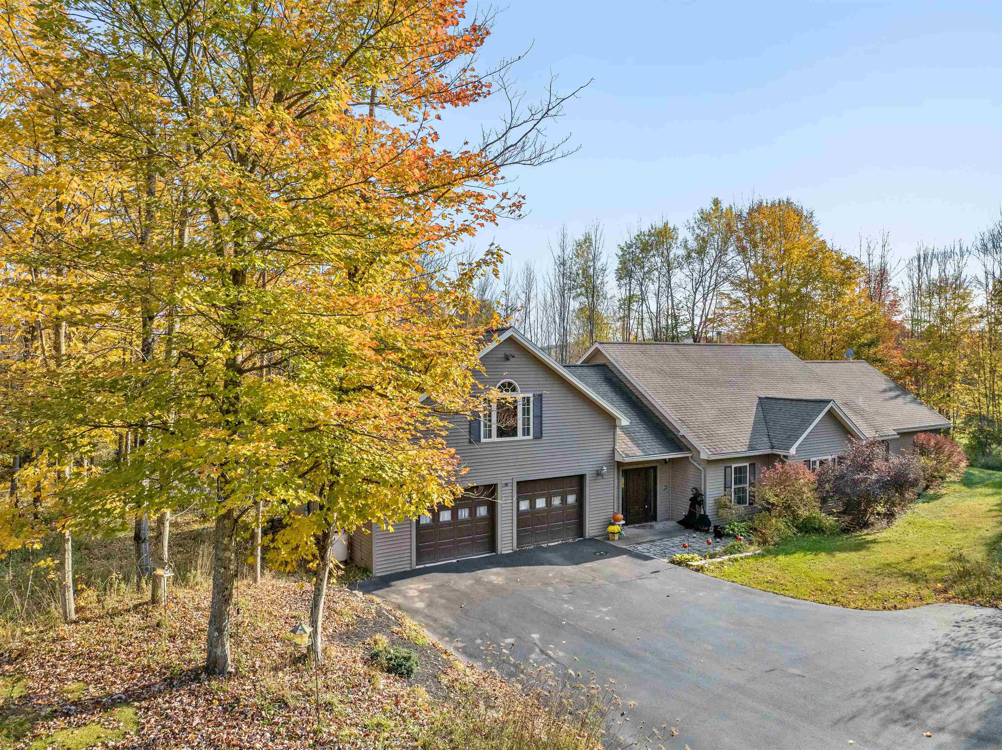
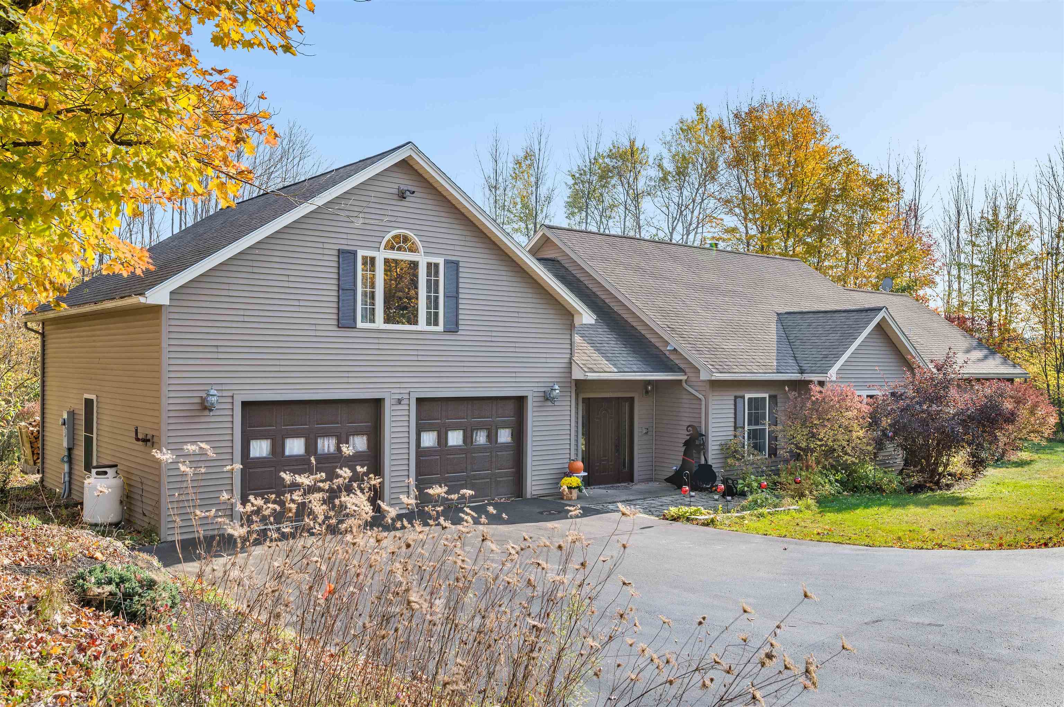
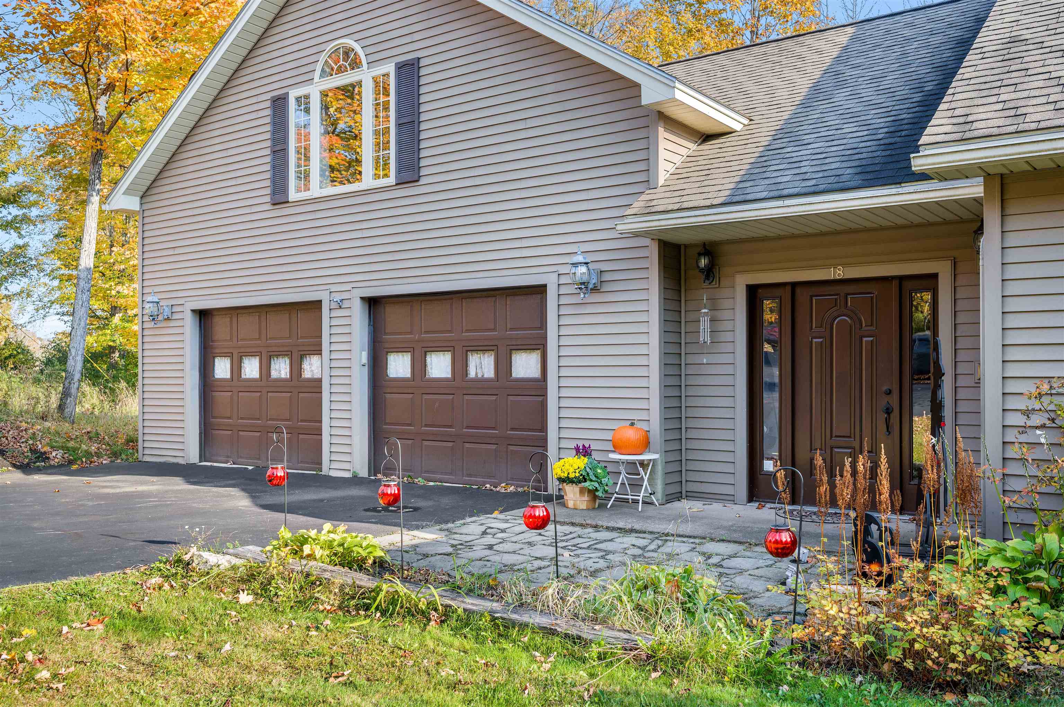
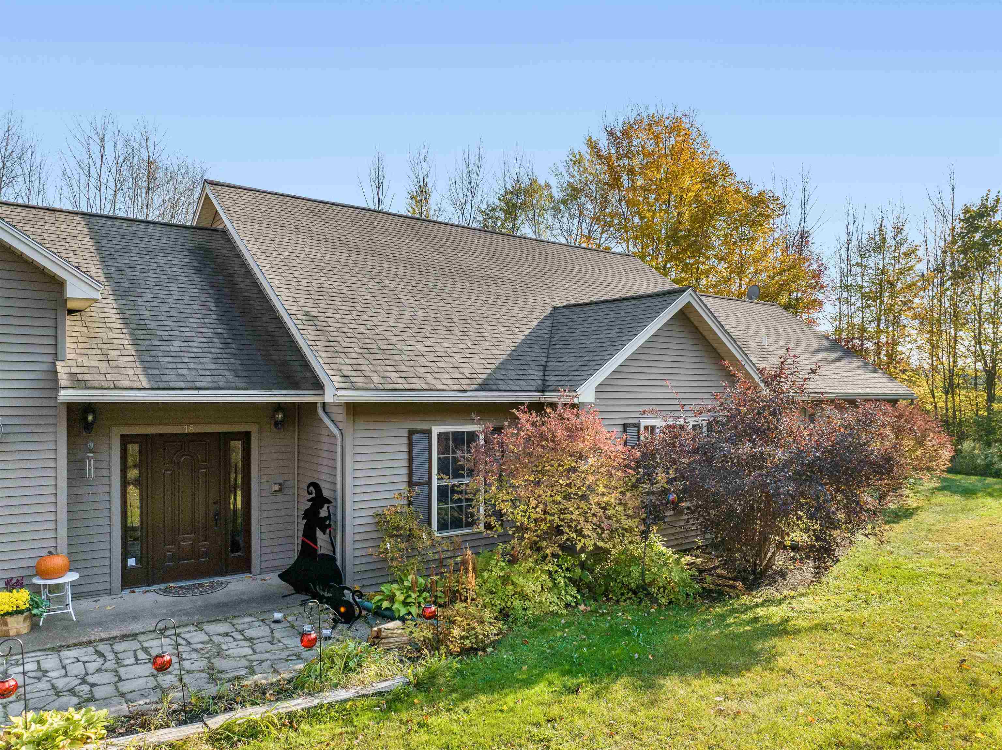

General Property Information
- Property Status:
- Active Under Contract
- Price:
- $530, 000
- Assessed:
- $0
- Assessed Year:
- County:
- VT-Washington
- Acres:
- 1.15
- Property Type:
- Single Family
- Year Built:
- 2008
- Agency/Brokerage:
- Hannah Dawson
The Real Estate Collaborative - Bedrooms:
- 3
- Total Baths:
- 4
- Sq. Ft. (Total):
- 3301
- Tax Year:
- 24
- Taxes:
- $7, 771
- Association Fees:
Welcome to 18 Goldsbury Woods Road. You’ve probably never heard of this little Barre Town enclave and for good reason, while the road is town maintained, it’s a small development that mostly has remained in the hands of the original owners. You’re soon to see why very few are ever compelled to leave. Tucked back and down the paved driveway is this contemporary and accessible home. Upon first arriving, you’ll immediately notice how private it is here. The +/- 1.15 acres that this house sits on is landscaped with perennials, skirted with a generous mix of trees, and open enough for enjoying the sunshine from either the deck, hardscaped patio, or down the path in the fire pit area. The orientation of this house was taken into careful consideration when being built as each window looks out onto gorgeous natural surroundings and ever-changing sky. This house brings about a general sense of ease as it’s been lovingly maintained and updated through the years and boasts many qualities that I’m sure are bulleted on your home buying wishlist. Let’s name a few. There’s a whole house propane generator, the entire main level including the garage is heated with radiant floors, there’s a new wood stove in the living room framed by the stone hearth and vaulted ceilings, the primary bedroom has an en suite bathroom…and the list goes on! To get a full sense of all that this home has to offer, you’ll have to see it yourself by scheduling a private viewing today. Please no drive-bys.
Interior Features
- # Of Stories:
- 1.25
- Sq. Ft. (Total):
- 3301
- Sq. Ft. (Above Ground):
- 3301
- Sq. Ft. (Below Ground):
- 0
- Sq. Ft. Unfinished:
- 0
- Rooms:
- 9
- Bedrooms:
- 3
- Baths:
- 4
- Interior Desc:
- Appliances Included:
- Flooring:
- Heating Cooling Fuel:
- Electric, Oil, Wood
- Water Heater:
- Basement Desc:
- Concrete, Slab
Exterior Features
- Style of Residence:
- Contemporary, Single Level
- House Color:
- Taupe
- Time Share:
- No
- Resort:
- Exterior Desc:
- Exterior Details:
- Deck, Garden Space, Natural Shade, Patio
- Amenities/Services:
- Land Desc.:
- Country Setting, Landscaped, Secluded
- Suitable Land Usage:
- Roof Desc.:
- Shingle - Asphalt
- Driveway Desc.:
- Paved, Right-Of-Way (ROW)
- Foundation Desc.:
- Slab - Concrete
- Sewer Desc.:
- Public
- Garage/Parking:
- Yes
- Garage Spaces:
- 2
- Road Frontage:
- 0
Other Information
- List Date:
- 2024-10-13
- Last Updated:
- 2024-10-16 23:47:20


