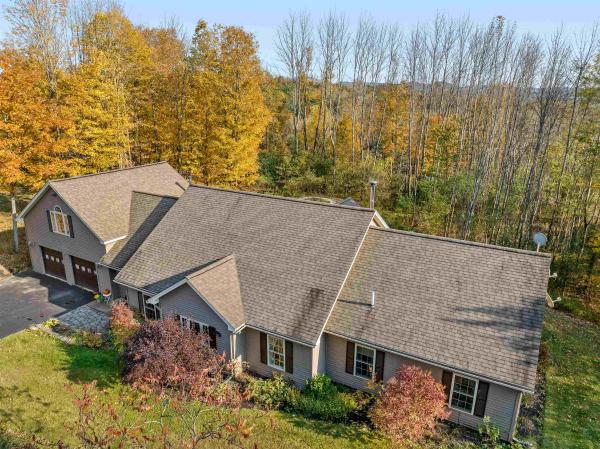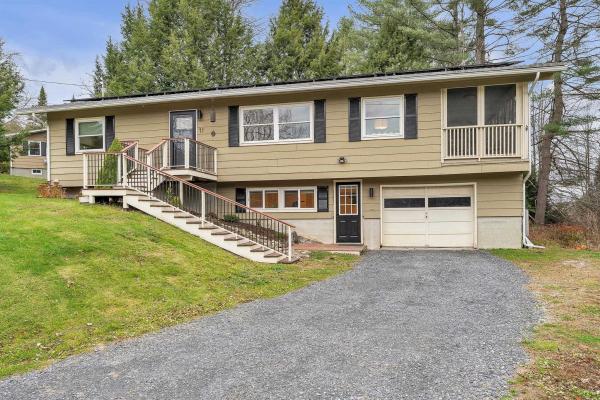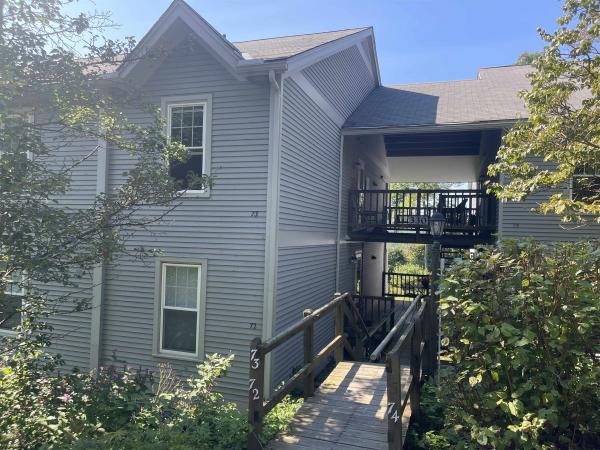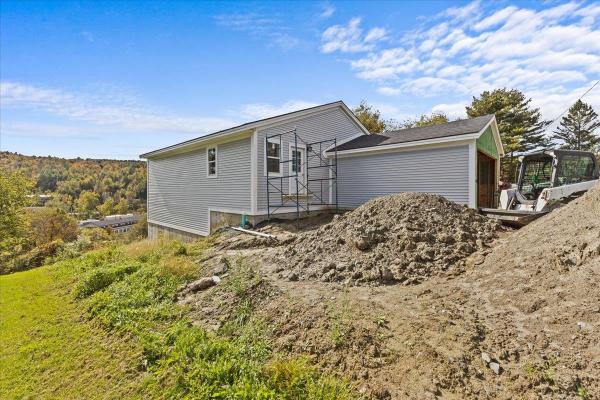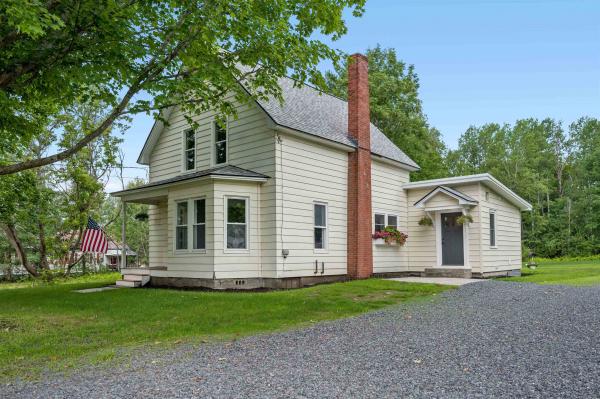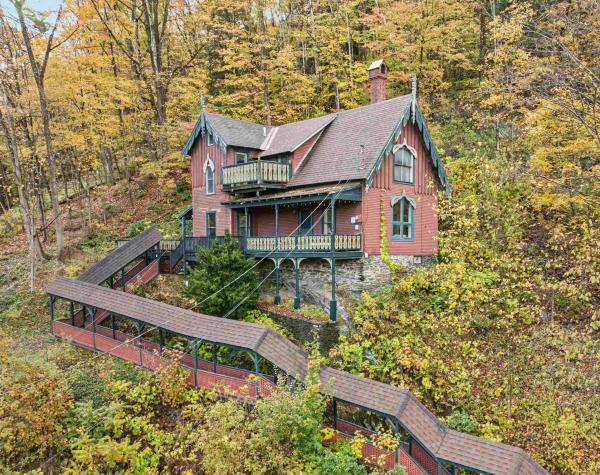To be built, this custom Contemporary-style home will be located in beautiful Montpelier! Upon completion, the home will feature a welcoming covered front porch leading into an open-concept living room with 9 ft ceilings and large windows. The spacious layout will flow into a dining area and a modern kitchen equipped with granite countertops, stainless steel appliances, ample cabinetry, and a breakfast bar. A convenient half bath with tile flooring will be situated off the kitchen, along with access to the garage, and a large back deck. The elegant stairway to the second floor will feature vaulted ceilings and multiple windows, filling the space with natural light. The home will include three generously sized bedrooms and 2.5 baths, including a primary bedroom with a luxurious en-suite bathroom featuring a custom-tiled shower, a large walk-in closet, and seasonal views of the Adirondacks with stunning sunsets. Additional planned features include second-floor laundry, an open backyard, a fully insulated one-car garage with 10 ft ceilings and an electric car charger. The home will also be equipped with an on-demand heat and hot water system.
Welcome to 18 Goldsbury Woods Road. You’ve probably never heard of this little Barre Town enclave and for good reason, while the road is town maintained, it’s a small development that mostly has remained in the hands of the original owners. You’re soon to see why very few are ever compelled to leave. Tucked back and down the paved driveway is this contemporary and accessible home. Upon first arriving, you’ll immediately notice how private it is here. The +/- 1.15 acres that this house sits on is landscaped with perennials, skirted with a generous mix of trees, and open enough for enjoying the sunshine from either the deck, hardscaped patio, or down the path in the fire pit area. The orientation of this house was taken into careful consideration when being built as each window looks out onto gorgeous natural surroundings and ever-changing sky. This house brings about a general sense of ease as it’s been lovingly maintained and updated through the years and boasts many qualities that I’m sure are bulleted on your home buying wishlist. Let’s name a few. There’s a whole house propane generator, the entire main level including the garage is heated with radiant floors, there’s a new wood stove in the living room framed by the stone hearth and vaulted ceilings, the primary bedroom has an en suite bathroom…and the list goes on! To get a full sense of all that this home has to offer, you’ll have to see it yourself by scheduling a private viewing today. Please no drive-bys.
Welcome to Murray Hill, where a rare standalone townhouse with stunning mountain views is waiting for you! This beautifully maintained home offers the ease of single-level living with no steps to access the main level. Step onto the inviting covered porch and walk into the updated kitchen, which flows effortlessly into an open dining area and a spacious living room. Large sliding doors lead to a covered porch—the perfect spot to sip your morning coffee while enjoying serene views of the mountains. The main level boasts gorgeous wood floors throughout the living areas and kitchen, with two bedrooms and two bathrooms. The primary bedroom features an en suite bathroom for your comfort and privacy, while the second bedroom and bathroom provide additional flexibility for guests or a home office. Downstairs, you'll find even more space to enjoy. A large rec room opens through sliding doors to a peaceful patio and beautifully owner maintained flower gardens. This level also includes a third bedroom, a half bath with laundry, and a spacious storage/utility room. Complete with a one-car garage and easy access to the community swimming pool and tennis courts as part of the HOA. This home offers everything you need to enjoy a relaxed, active lifestyle. Don’t miss this rare opportunity in the sought-after Murray Hill community. Come see it for yourself and fall in love with your new home!
Nestled in the desirable Trow Hill neighborhood, this meticulously maintained 4-bed, 3-bath home offers the perfect blend of modern amenities and classic charm. With over 3,000 square feet of living space, this sunny and charming property has been thoughtfully updated to ensure comfort, style, and energy efficiency. The main floor features a newly remodeled and well appointed kitchen, complete with Stonemark granite countertops, Whirlpool and Samsung appliances, and serene views of the expansive back yard. You'll also find two bedrooms and a formal dining room with a gas fireplace. The second floor boasts a spacious great room with vaulted ceilings, two offices, and two more bedrooms, including a large primary with a private balcony overlooking the back yard. It's the perfect spot for your morning coffee and to enjoy evening sunsets; keep an eye out for the local deer! Spend your evenings in the fully finished basement, with a cozy den, wet bar, and home gym, as well as a three-quarters bath and newly installed pellet stove. The basement provides direct access to the back yard, where you can enjoy the 6-seater hot tub. You'll also find a hazelnut tree, rhubarb and horseradish perennials, and plenty of blackberry bushes. Being just a short drive to all the amenities Central VT has to offer, you'll also enjoy privacy and tranquility, with a large and level back yard, fire pit patio, garden beds, and a 12x24 deck, perfect for summer grilling. Showings begin Fri 11/15.
A Perfect Blend of Elegance and Sustainability combining modern design with eco-friendly features and practical amenities. Experience the best of both worlds in this exceptional home above Montpelier. Nestled in a quiet neighborhood above Montpelier, this stunning modern home blends elegance, functionality, and sustainability. Featuring clean lines, an elevated screen porch, and state-of-the-art systems, this home has been tastefully updated by the current owners. The home’s minimalist design includes an elevated screen porch for enjoying the outdoors from Spring to Fall. The open floor plan allows for abundant natural light and the main living area integrates seamlessly with the dining and kitchen spaces, perfect for daily living and entertaining. The kitchen’s efficient open layout and stainless surfaces make for a cozy gathering spot for friends and family to prepare for the day or decompress as the evening winds down. The house has undergone weatherization and insulation. Primary HVAC with air source heat pumps provides efficient and quiet climate control with backup boiler. The basement was professionally waterproofed to protect against any future damage from weather events caused by future climate change. Additional sustainability measures include a 9.315Kwh Solar array and 2X Tesla Powerwall which provides renewable energy, backup power, and peace of mind in turbulent times. Showing begin at the Open House Sat. Nov.16th 10a-12p
The wait is over! Here's your opportunity to join the Murray Hill community in a 3 bedroom, 3 bath condo with lovely upgrades & breathtaking views of Camels Hump and the surrounding mountains. Spectacular sunsets. The main living area has newer hardwood flooring and beautiful natural light. The galley kitchen was completely remodeled and highlighted by new cabinets, granite counters and stainless appliances. Spacious primary bedroom includes double closets and en suite full bath. A second bedroom and 3/4 bath complete the main floor. The lower level family room features a kitchenette for your extended family who may want to stay for a while, along with a bedroom or home office and another 3/4 bath. The laundry area and spacious dry storage are also found on this level, as well as access to the back patio, lawn & gardens. The new Heat Pumps will keep you comfortable in every season. One car detached garage with newer concrete floor. A ramp entry is available to the condo for zero steps if desired. Ownership interest in the land below. Enjoy the in ground pool, tennis courts, and ease of condo living at Murray Hill.
Move into Your Dream Home This Fall with Stunning Mountain Views! Seize the opportunity to own this nearly completed custom-built ranch-style home, ready in just 30-45 days! Perfectly timed for you to still add some personal touches and design features, this home offers a unique chance to create your ideal living space. One of its standout features is the breathtaking panoramic mountain view, perfect for enjoying Vermont’s natural beauty year-round. Imagine relaxing on a spacious deck off the main level or hosting gatherings on a patio that leads out from the walk-out basement—both ideal additions to maximize the stunning scenery. Inside, the home’s light-filled interior boasts vaulted 14ft ceilings, Hickory hardwood floors, and Energy Star windows that bring the outdoors in. The walk-out basement, soon to be completed with an additional bedroom including a walk-in closet, huge full bathroom with soaking tub, and family room, offers endless possibilities for extra living space—a guest suite, in-law apartment, or even a private master retreat. This home is designed for both luxury and low maintenance with durable vinyl siding, high efficiency heating, and high-quality construction. Plus, it’s just minutes away from shopping, dining, and all that Central Vermont has to offer. As an added bonus, an adjoining .25-acre lot is included in the purchase, offering even more outdoor space for you to enjoy or get creative with! Act NOW and Don't Miss Out!
Discover a stunning transformation in this completely renovated property. With a new roof, furnace, windows, wiring, and modern light fixtures, every detail has been meticulously updated for your peace of mind. Situated on a generous two-acre lot in Barre Town, this home features a spacious 30x40 detached garage/workshop, perfect for projects or additional storage. The expansive lot also offers potential for further subdivision, subject to research and local regulations. Enjoy the perfect blend of space, security, and modern living, knowing you won't need to worry about updates for years to come. Don’t miss the opportunity to make this dream home yours -- schedule your visit today!
Discover a piece of Montpelier’s rich history with this exceptional home, offering a truly distinctive lifestyle at the southern gateway to the nation’s smallest capital. Originally crafted in the late 19th century by renowned artist Thomas Waterman Wood as his personal studio, this rural Gothic cottage is set against a serene wooded hillside, just moments from downtown. Its dramatic covered exterior staircase serves as a striking architectural focal point, leading you to a welcoming deck and covered porch. Inside, you’ll find a spacious and open dining area that flows into an updated kitchen, perfect for gatherings. The adjoining living room features soaring ceilings, a cozy hearth with a wood stove, and abundant natural light from windows on three sides. Step out from the living room onto a charming covered porch, an ideal space to relax and take in the surrounding scenery. Upstairs, a generous landing doubles as a home office. The primary bedroom offers sweeping views of Montpelier through large windows that highlight the home’s artistic design. A second bedroom, full bath, and convenient laundry area complete this level. From the landing, access a private balcony, which leads to a whimsical third-floor loft via ladder stairs. This property offers minimal yard maintenance with its terraced, wooded lot featuring natural ledges and rock formations and abuts National Life property, perfect for those seeking in-town convenience with a sense of seclusion.
© 2024 Northern New England Real Estate Network, Inc. All rights reserved. This information is deemed reliable but not guaranteed. The data relating to real estate for sale on this web site comes in part from the IDX Program of NNEREN. Subject to errors, omissions, prior sale, change or withdrawal without notice.



