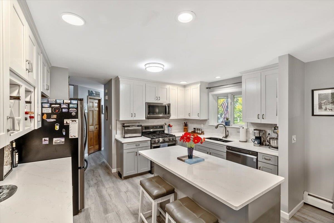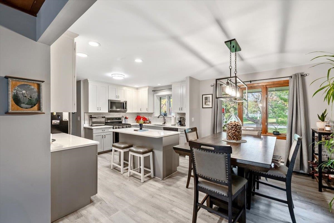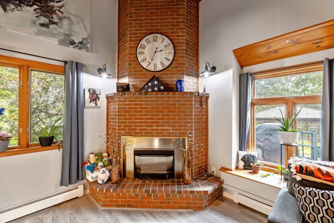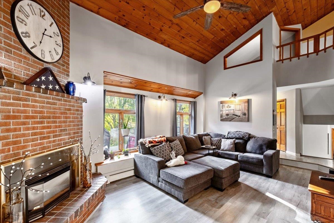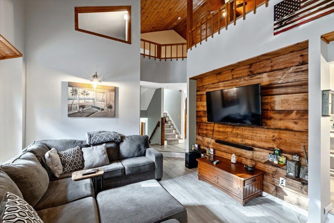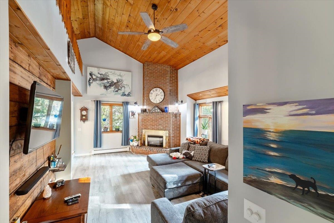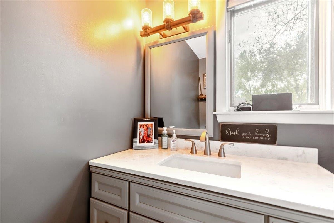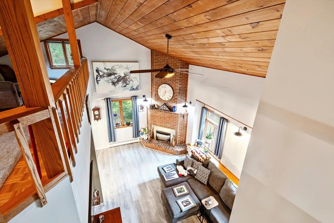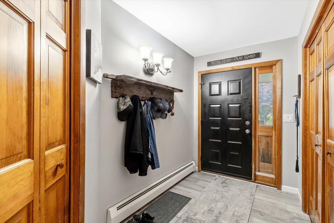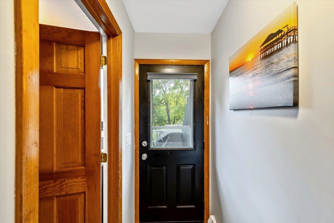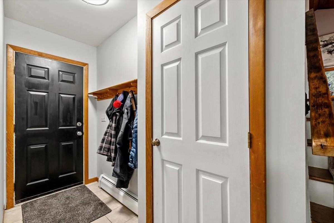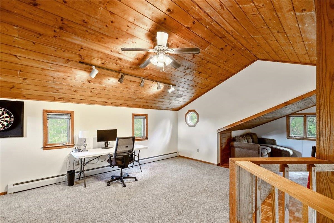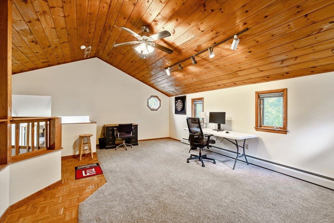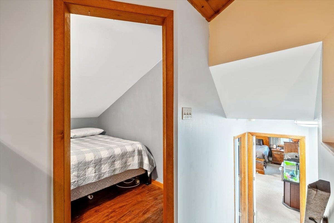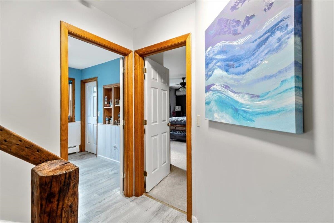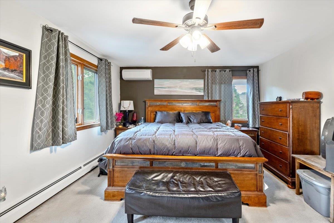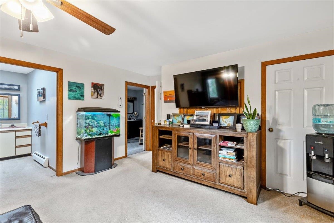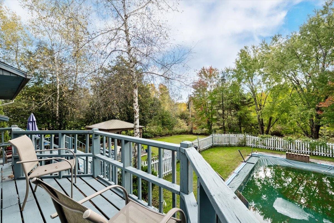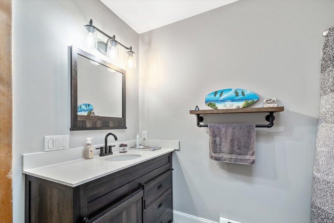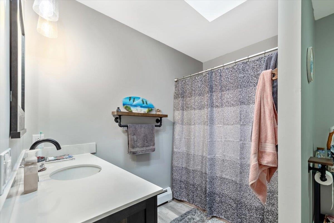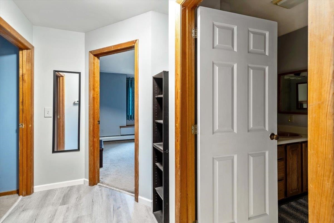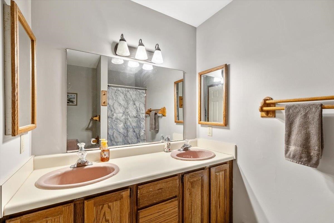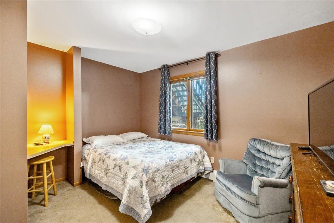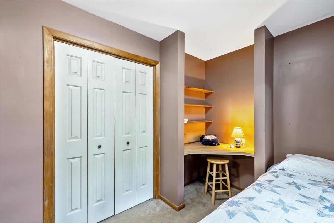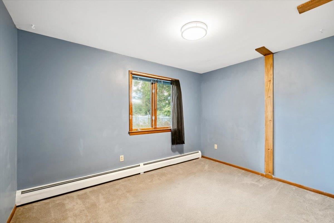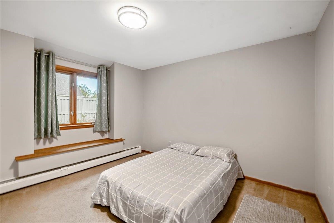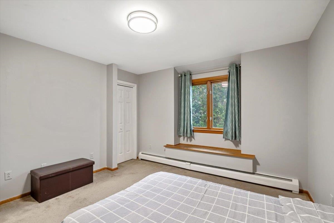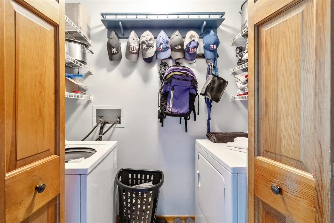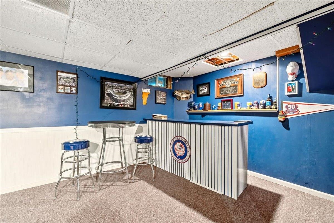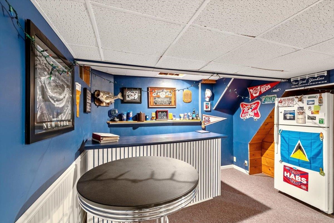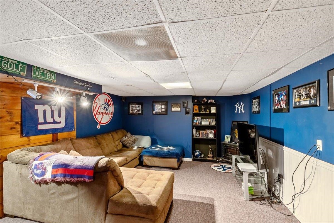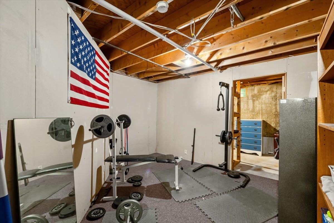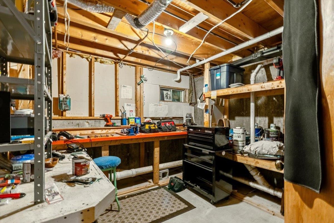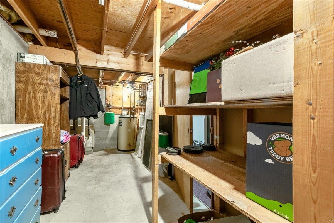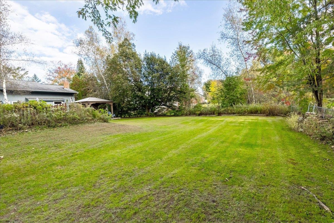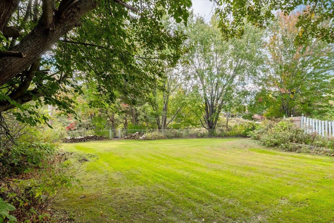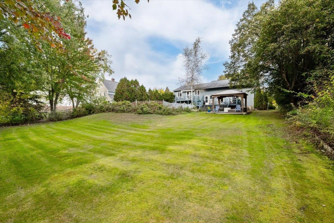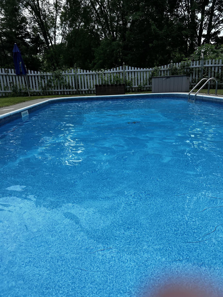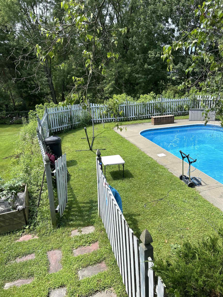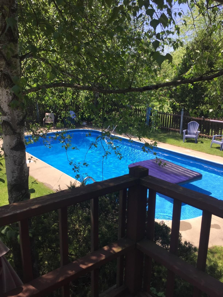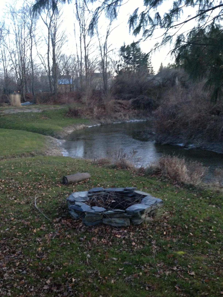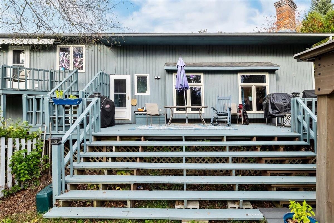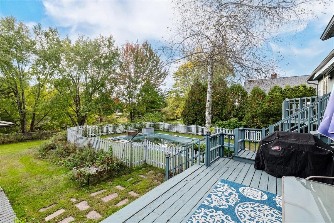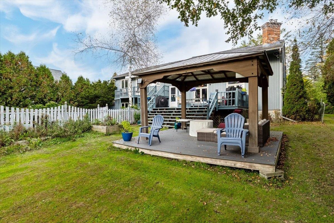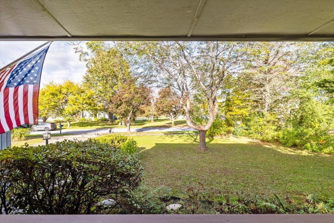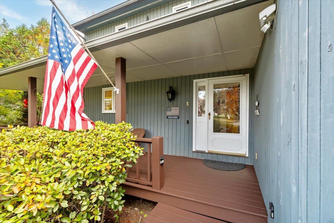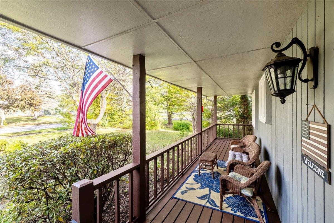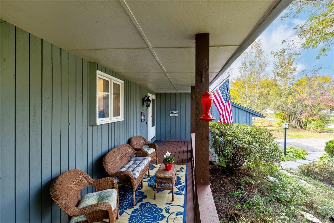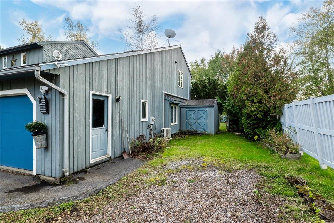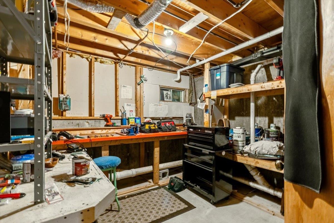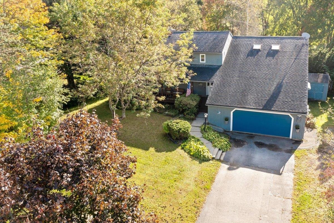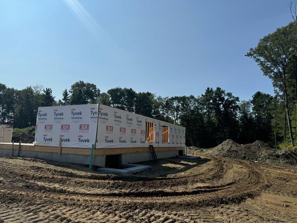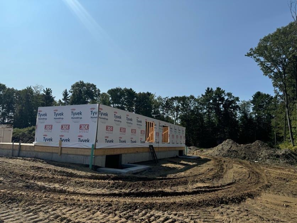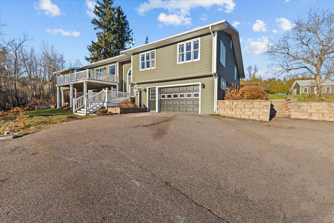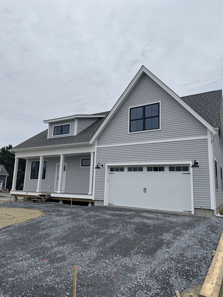1 of 57
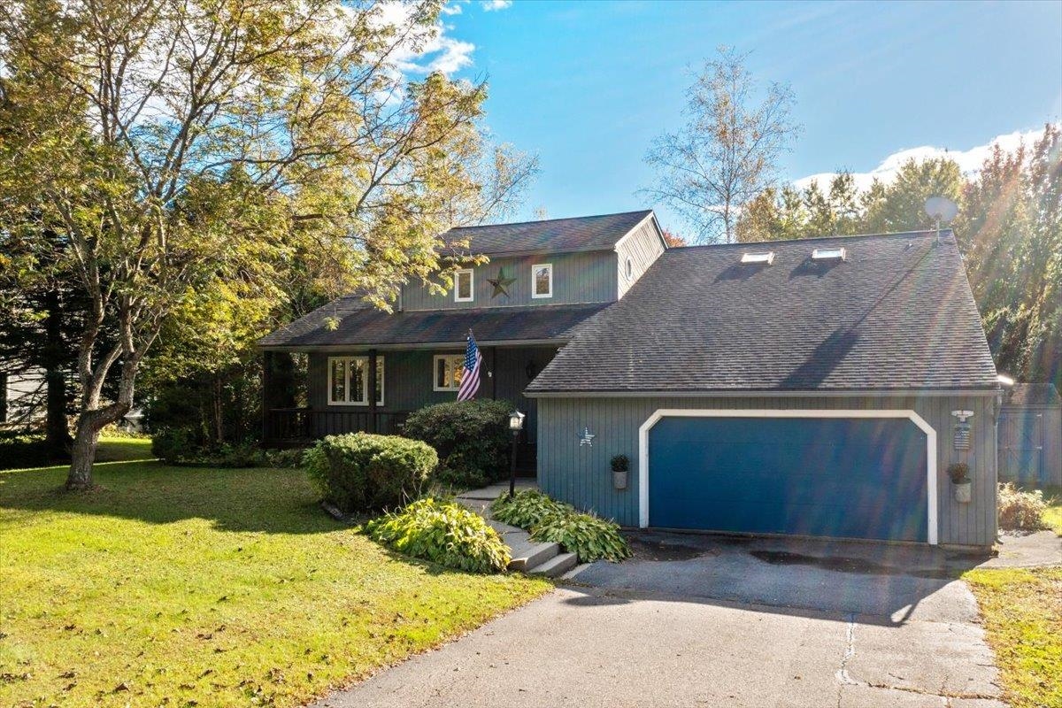
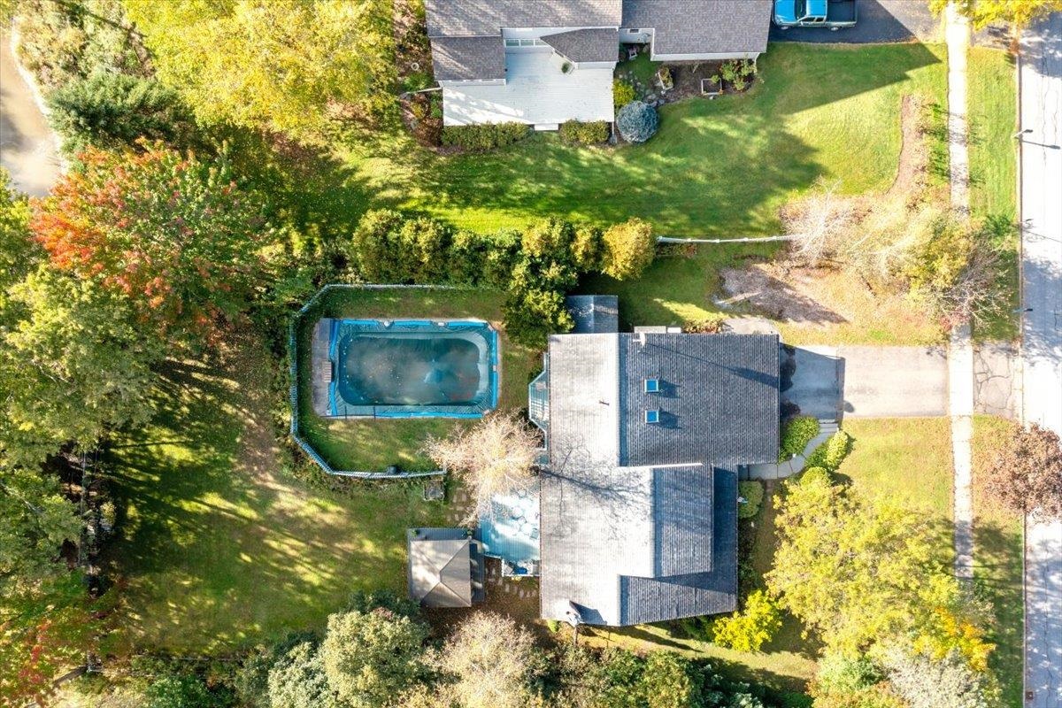
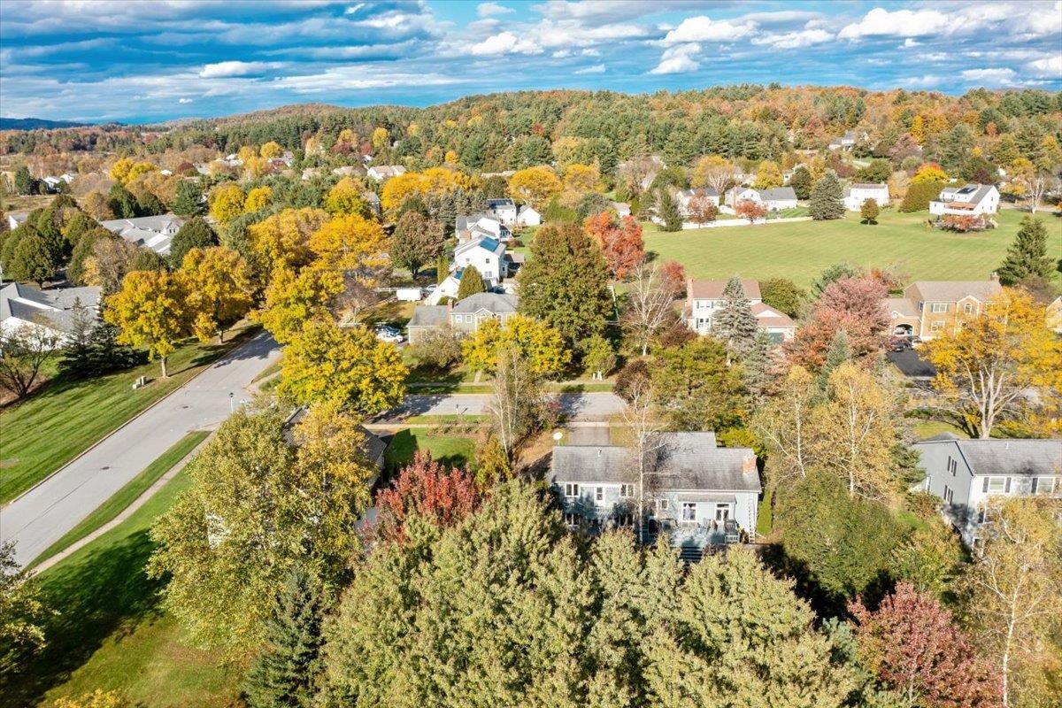

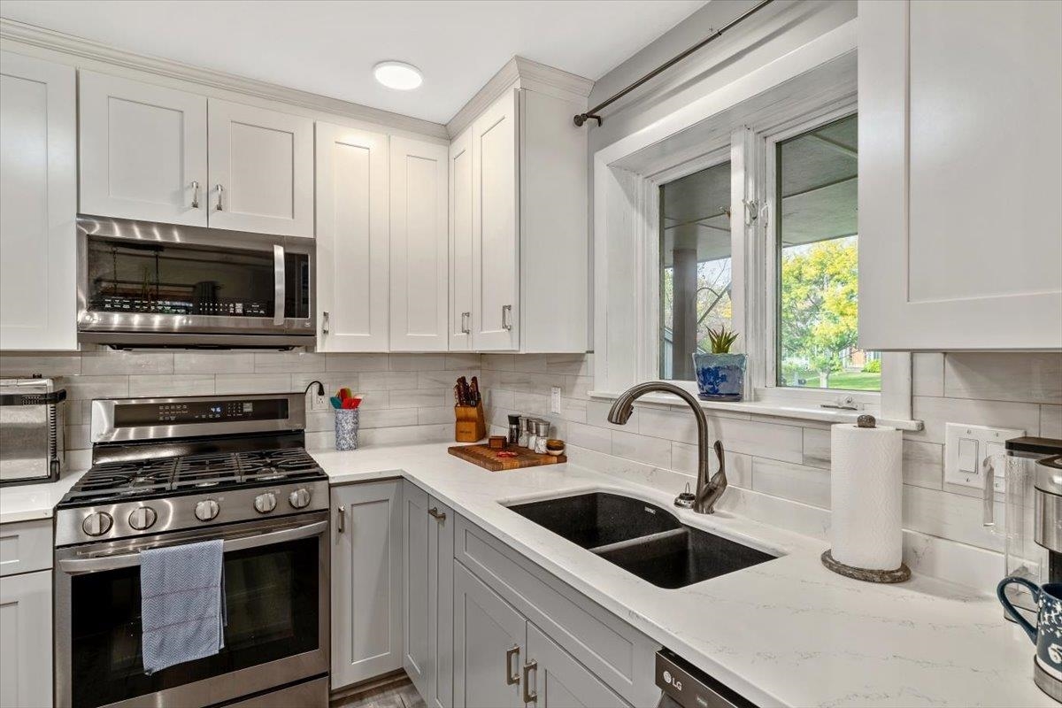
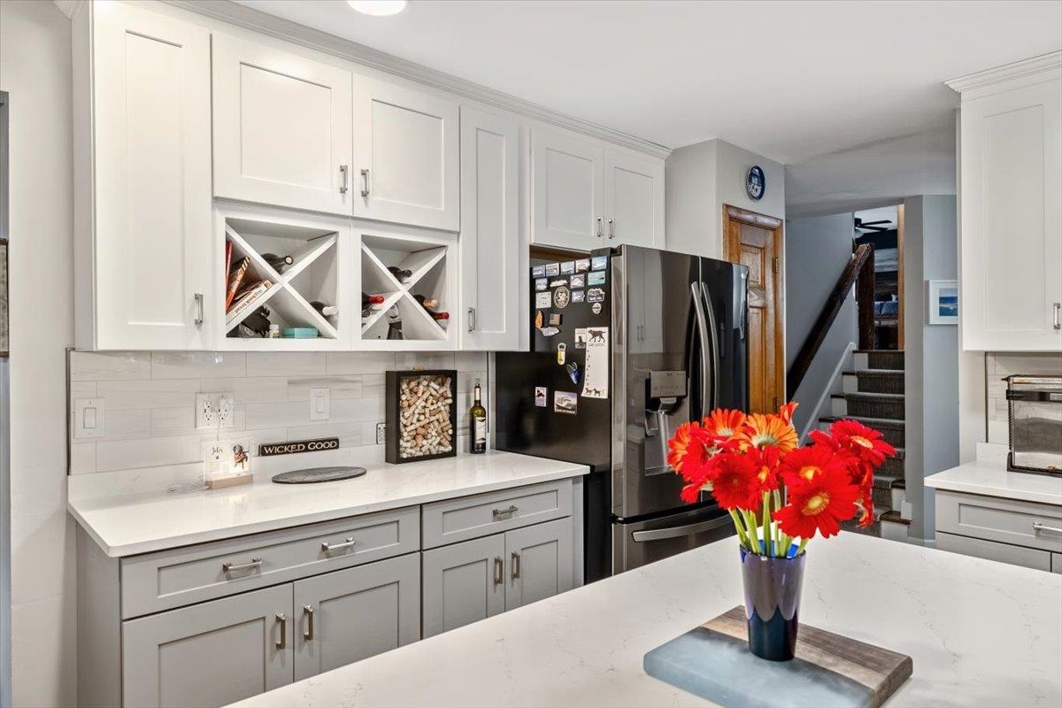
General Property Information
- Property Status:
- Active
- Price:
- $739, 000
- Assessed:
- $0
- Assessed Year:
- County:
- VT-Chittenden
- Acres:
- 0.41
- Property Type:
- Single Family
- Year Built:
- 1986
- Agency/Brokerage:
- June Plankey
KW Vermont - Bedrooms:
- 4
- Total Baths:
- 3
- Sq. Ft. (Total):
- 3364
- Tax Year:
- 2024
- Taxes:
- $9, 414
- Association Fees:
Imagine a home that offers surprising space and versatility to enjoy as a family with a Loft Area for recreation or a work-from-home office. Upon entering the front door, you’re welcomed by a foyer that leads to an updated kitchen and an open dining room, all flowing into a spacious living room. Just a few steps up, you’ll find the master bedroom with an ensuite bathroom and a cozy adjacent bedroom. Go upstairs to enter the Loft Area overlooking the downstairs. A spacious backyard extends to a wooded edge, includes a fully landscaped in-ground pool area, that buffers Meadows Edge Brook. Walk out onto the large deck and down to another lower-level patio, within a privately treed green space ideal for barbecues and children’s playdates. The three additional bedrooms and a three-quarter bath are located on the first floor. Walking downstairs to the basement includes a finished room for watching sports or to create a quiet space! Find 3 additional rooms for a possible Exercise space, a Work Area, and additional Storage Room. Conveniently located, this home is walking distance to the Essex Elementary School, minutes to Land shopping centers, Restaurants, Walking Trails, Parks, Golf Courses and Essex Junction. Only 20 minutes to UVM Heath Center in Burlington and 15 minutes to other outlining cities and towns.
Interior Features
- # Of Stories:
- 3
- Sq. Ft. (Total):
- 3364
- Sq. Ft. (Above Ground):
- 2664
- Sq. Ft. (Below Ground):
- 700
- Sq. Ft. Unfinished:
- 700
- Rooms:
- 10
- Bedrooms:
- 4
- Baths:
- 3
- Interior Desc:
- Central Vacuum, Bar, Cathedral Ceiling, Ceiling Fan, Dining Area, Fireplace - Gas, Kitchen Island, Primary BR w/ BA, Natural Light, Natural Woodwork, Skylight, Storage - Indoor, Walk-in Closet, Laundry - 1st Floor
- Appliances Included:
- Dishwasher, Dryer, Freezer, Microwave, Refrigerator, Washer, Stove - Gas, Exhaust Fan
- Flooring:
- Carpet, Ceramic Tile, Hardwood, Manufactured
- Heating Cooling Fuel:
- Gas - Natural
- Water Heater:
- Basement Desc:
- Climate Controlled, Full, Partially Finished, Stairs - Interior, Storage Space
Exterior Features
- Style of Residence:
- Split Level
- House Color:
- Brown
- Time Share:
- No
- Resort:
- Exterior Desc:
- Exterior Details:
- Deck, Fence - Full, Garden Space, Natural Shade, Patio, Pool - In Ground, Porch - Covered, Shed
- Amenities/Services:
- Land Desc.:
- Landscaped, Sidewalks, Subdivision, Neighborhood, Near School(s)
- Suitable Land Usage:
- Roof Desc.:
- Shingle - Architectural
- Driveway Desc.:
- Paved
- Foundation Desc.:
- Concrete
- Sewer Desc.:
- Public
- Garage/Parking:
- Yes
- Garage Spaces:
- 2
- Road Frontage:
- 0
Other Information
- List Date:
- 2024-10-11
- Last Updated:
- 2024-12-26 21:43:26


