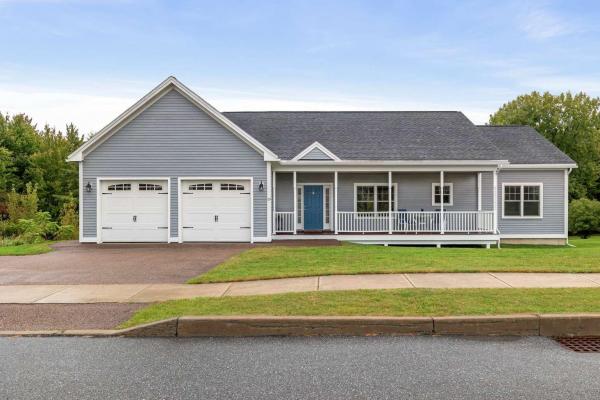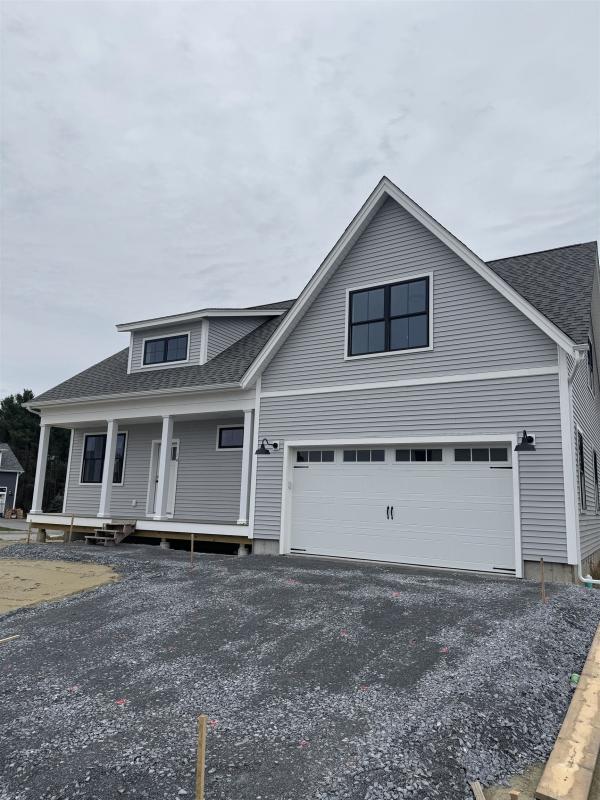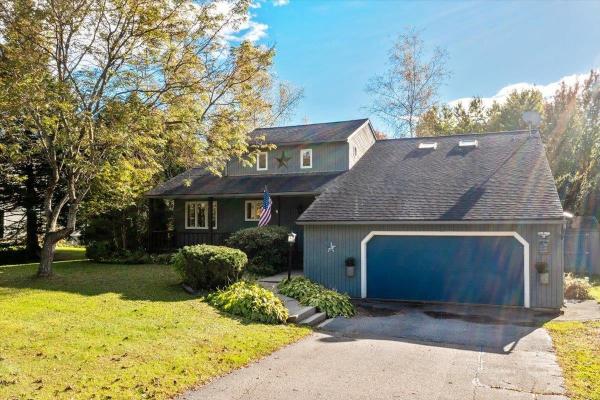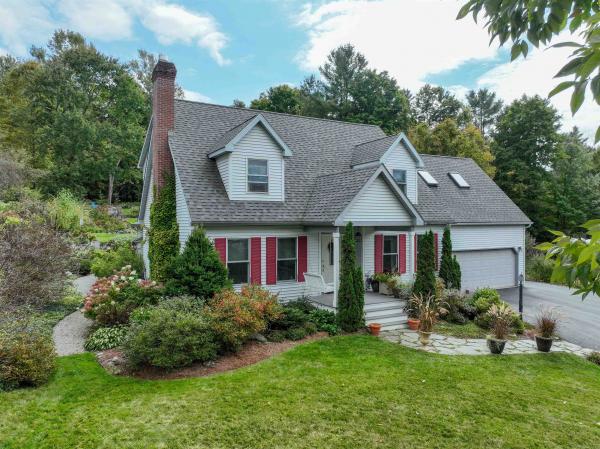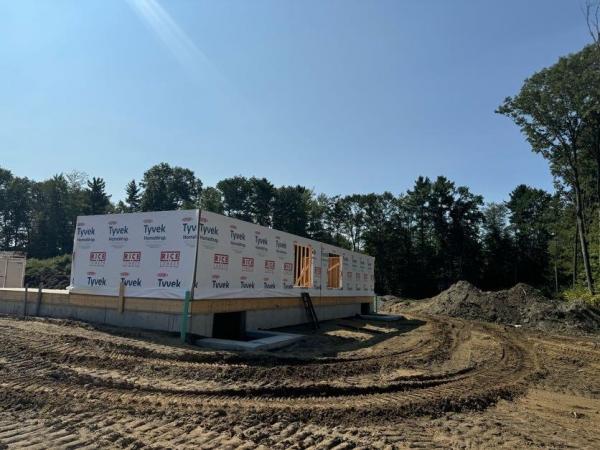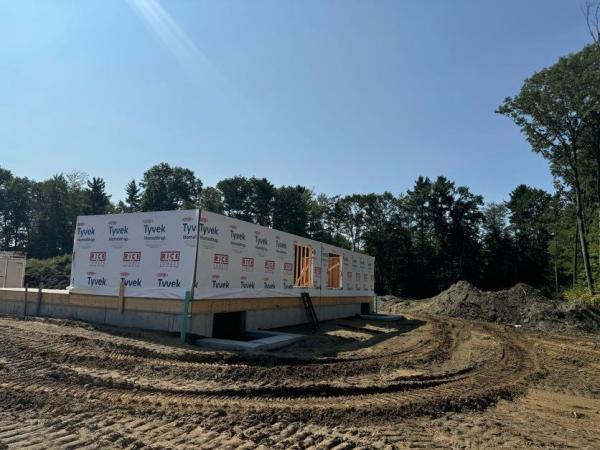Elegant Essex Colonial in the Coveted Lang Farm Neighborhood! Discover your dream home in the highly sought-after Lang Farm neighborhood, where tranquility meets modern living. This stately colonial, nestled on a quiet street, offers an inviting blend of classic charm and contemporary updates. Boasting new hardwood floors, this spacious home features an open floor plan that seamlessly connects the living, dining, and kitchen areas, perfect for entertaining and family gatherings. With four generous bedrooms and 3.5 baths, including two bedrooms with en suite baths, there's plenty of space for everyone to enjoy privacy and comfort. A bonus room on the second floor can function as a fifth bedroom or office space. The updated kitchen is a chef's delight, equipped with modern appliances and ample counter space, making meal prep a breeze. Step outside to your private backyard oasis, complete with a deck and awning—ideal for summer barbecues and relaxing evenings. The mature trees and beautifully landscaped surroundings create a serene retreat right at home. The large basement offers endless possibilities for storage, a home gym, or a playroom, catering to your lifestyle needs. The basement is also plumbed for an additional bathroom. Situated just minutes from shopping, dining, and outdoor recreation, this home combines convenience with the beauty of suburban living. Don’t miss your chance to own this exceptional property in a premier location.
Welcome to a piece of history nestled in the heart of Essex Junction. This splendid Colonial home, dating back to 1910, stands majestically on over an acre of land. Its classic charm and architectural significance make it a rare gem within the vibrant City of Essex Junction. A grand entryway welcomes you with original hardwood floors that whisper tales of bygone eras. Marvel at the craftsmanship evident in the beautiful built-in cabinetry, showcasing the attention to detail that defines this home. The sweeping staircase with gorgeous wood handrails beckons you to explore the upper levels, each step echoing the history of this distinguished property. With six bedrooms and five bathrooms, this home generously accommodates both family and guests. A dedicated office space provides a serene retreat for work or creative pursuits, while a sunroom bathes the home in natural light, offering a tranquil space to unwind. Two dining rooms provide flexibility for hosting intimate gatherings or grand celebrations, setting the stage for cherished moments with loved ones. The living room is anchored by a gas fireplace, exuding warmth and character. Step outside to discover an in-ground swimming pool, providing the perfect setting for summer relaxation and entertainment. While this home has stood the test of time, it is ready for its next chapter. With a touch of tender loving care, the new owner has the opportunity to restore this property to its original splendor, preserving its history.
This beautifully modern single-family home with 2 car garage was designed and built with the ever growing need in our community for single level living in mind. The first thing you notice is the gorgeous Red Birch Hardwood floors throughout the 1st floor that lend itself to both an elegant feel and very easy maintenance. An open floor plan and 9ft ceilings make the kitchen – dining and living room space feel huge and the default entertainment space for all your future indoor get-togethers. The easily accessible pantry, granite countertops, stainless steel appliances and self-closing natural maple cabinetry with under-cabinet accent lighting is only outdone in this perfectly designed modern kitchen by the beautiful large island breakfast bar that will soon become the center of all your activities. A full wing of the house has been dedicated to the primary bedroom with a unique functional split-layout. This design also features a walk-in closet and an elegant tiled full bathroom with granite double vanity and separate shower and soaking tub. The huge fully finished walk-out basement with luxury vinyl plank flooring and radiant heating is easily broken into areas for recreation (pool table, etc), workout space for your gym equipment, a play area, or additional space for your hobbies. And just outside a set of French doors, you’ll find a stone patio space perfect for cookouts, graduations and birthday parties.
You'll love the open floor living plan coupled with a spacious 1st floor owners suite. The 2nd floor holds a large bonus space, perfect for work or play and three spacious additional bedrooms with a full bath and plenty of available storage. Chittenden County's premier quality builder provides high end finishes throughout including Hardwood throughout the first floor living areas, tile in all bathrooms, tile owners shower with custom glass door, entire house AC, quartz countertop in kitchen, full basement with egress window and much more. Extensive building upgrades including R-31 Wall insulation and R-60 Ceiling, roughed in future basement bath, upgraded bath and lighting. Not your typical build. Streamside is conveniently located in the Town of Essex and on the border to the Village with easy access to I-89, the Circ HIghway, and the Essex Town Center. Broker owned.
Imagine a home that offers surprising space and versatility to enjoy as a family and work-from-home. Upon entering the front door, you’re welcomed by a foyer that leads to an updated kitchen and an open dining room, all flowing into a spacious living room. Just a few steps up, you’ll find the master bedroom with an ensuite bathroom and a cozy adjacent bedroom. Continuing up, you reach a large great room with a nook and potential to create an additional bedroom by extending the space to the right as you enter. Returning downstairs to the first floor, this area includes three more bedrooms and a three-quarter bath, which could easily be converted into the Mother-in-Law Apartment with ample living space in the 3-levels above. The basement is below the 4-levels and includes a partially finished basement i.e. perfect for a reading nook, a game-watching area, an exercise space, along with a workbench and additional storage. A spacious backyard extends to a wooded edge, includes an in-ground pool, landscaped, buffering Meadows Edge Brook, and provides privacy and serenity. This backyard also includes an attached large deck and a lower-level patio, along with a green space that’s ideal for barbecues and children’s playdates. Conveniently located, this home is within walking distance to the Essex Elementary School and is close to Lang shopping centers, Essex Junction area, as well as various restaurants, walking trails, parks, and golf courses.
Desirable Meadows Edge neighborhood! This amazing home has it all! The front entry to the house is warm and inviting. The formal dining room welcomes on the left with an attractive gas fireplace. Check out the spacious eat-in kitchen with copious cabinet and counter space, a large center island, pantry, stainless steel appliances, and more. Large mudroom with tiled flooring and a laundry room. The spacious living room is awe-inspiring with a vaulted ceiling, decorative gas fireplace, radiant heat flooring, and stunning natural lighting with many windows overlooking the impressive gardens. The first-floor laundry room, office space, and half bath are on the first floor. The second floor offers a large primary suite with a walk-in closet, and a private bath with a large, tiled shower overlooking the backyard. The bedroom above the garage has 4 skylights and various closets for storage with a vaulted ceiling. Two additional bedrooms and a full bath on the second floor. The basement has a workout room and a workshop for the handyperson. The outdoor living space is a gardener's paradise. The covered porch overlooks the beautiful stone patio, bushes, perennials, and flowers. The Sellers have spent years developing the gardens around the property to create a sanctuary that will bring years of enjoyment for the new homeowners. There is an attached 2-car garage. smart technology Nest thermostats. Close to Indian Brook Reservoir, golfing and schools. Showings start 10/4/24.
In one of the premier neighborhoods of Williston, VT find this beautifully remodeled home! From the manicured lawns, to the refinished flooring, kitchen updates, high end heating system, trex deck, baths, & more! Enter through the front door & you're immediately greeted by the sunlit interior, the bright refinished oak floors throughout the main level, & the Serpentine custom counter tops. The kitchen is custom with a full package of high end Monogram Appliances complete with stove hood, dual fuel stove for greater cooking control, island prep sink, a plethora of countertops, & many windows. As you're at the sink you can look out to the backyard & you'll even catch a view of the Green Mountains! The kitchen opens to the living room, with it's natural light and open with an electric insert fireplace, built in cabinets, & wood paneled ceiling. On the other side of the house, find an updated tiled full bath, 3 spacious bedrooms all with large closets & ceiling fans, with a primary suite with updated 3/4 bath. The lower level has a large, also bright, family room, an office or 4th bedroom, & a utility area with washer/dryer, & 1/2 bath. In the garage you'll find good storage & second refrigerator along with the gas Laars Boiler. Minutes to Taft Corners shopping. 10 min to Williston Golf Club and The Essex Experience. 15 min to Burlington's Church St, & Lake Champlain. 30-60 min to to top ski resorts. Visit Today!
New construction - currently under construction with occupancy mid January. located in Essex's new neighborhood-Weston Woods, Duplex townhouses giving you the space & living you want! All units include 3 bedrooms, 2.5 baths plus full basement with egress windows. Open floor plan with upgraded kitchen including two tone cabinets & granite or quartz countertops. Center island opens to living/dining room including gas fireplace, luxury vinyl throughout. Other features include den, mudroom & 1/2 bath on the 1st floor. Primary bedroom includes walk-in closet & private bath, 2nd floor laundry plus 2 guest bedrooms & guest bathroom. The unfinished lower level can be easily finished, enjoy morning coffee on the front porch or entertain on the back deck. There is still time to make flooring & cabinet choices. Pet friendly and no rental cap. Convenient location minutes to Essex Village, the Essex Experience, schools, shopping, Burlington, & UVM Medical Center.
New construction - currently under construction with occupancy mid January. located in Essex's newest neighborhood-Weston Woods, Duplex condos giving you the space & living you want! All units include 3 bedrooms, 2.5 baths plus full basement with egress windows. Open floor plan with upgraded kitchen including two tone cabinets & granite or quartz countertops. Center island opens to living/dining room including gas fireplace, luxury vinyl throughout. Other features include den, mudroom & 1/2 bath on the 1st floor. Primary bedroom includes walk-in closet & private bath, 2nd floor laundry plus 2 guest bedrooms & guest bathroom. The unfinished lower level can be easily finished, enjoy morning coffee on the front porch or entertain on the back deck. There is still time to make flooring & cabinet choices. Pet friendly and no rental cap. Convenient location minutes to Essex Village, the Essex Experience, schools, shopping, Burlington, & UVM Medical Center.
© 2024 Northern New England Real Estate Network, Inc. All rights reserved. This information is deemed reliable but not guaranteed. The data relating to real estate for sale on this web site comes in part from the IDX Program of NNEREN. Subject to errors, omissions, prior sale, change or withdrawal without notice.




