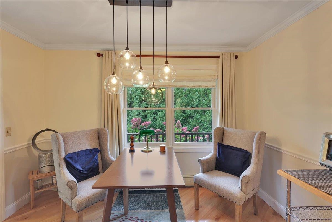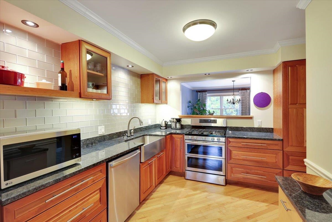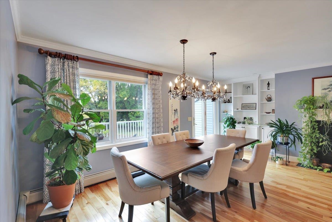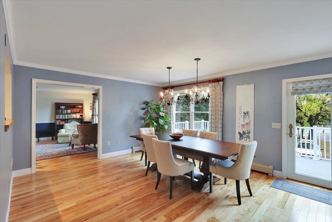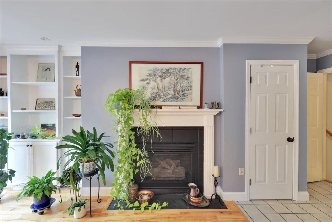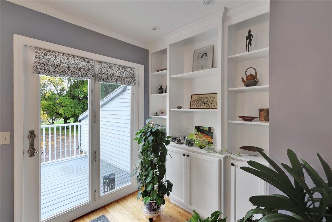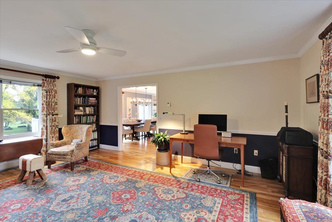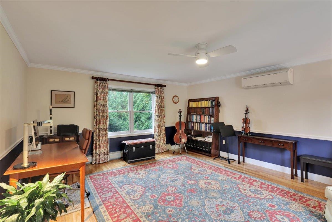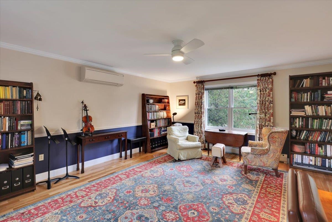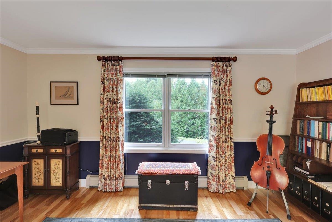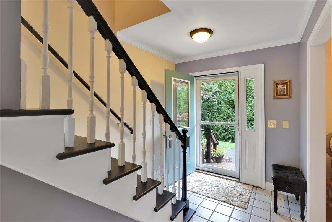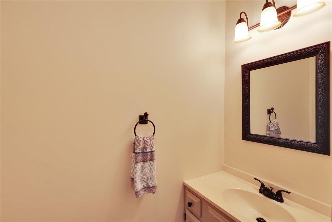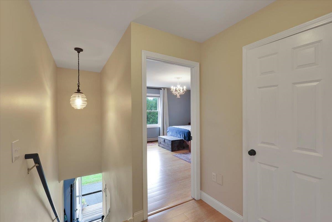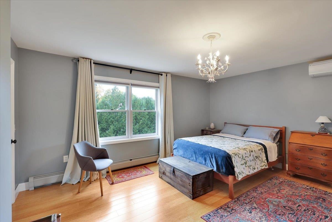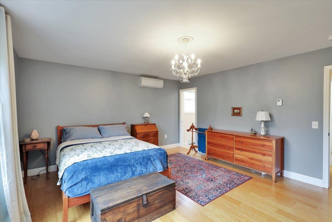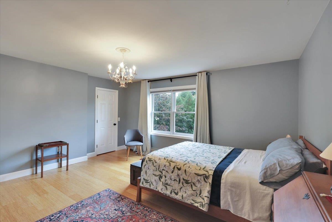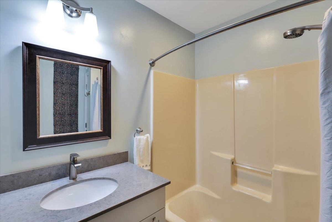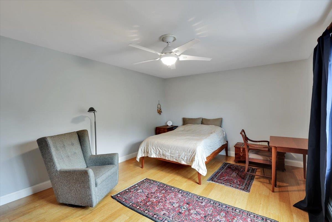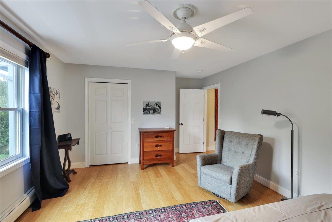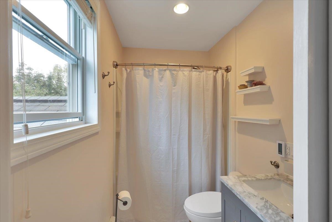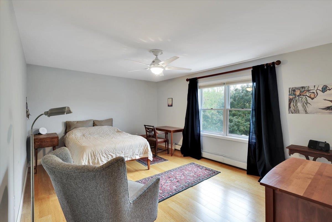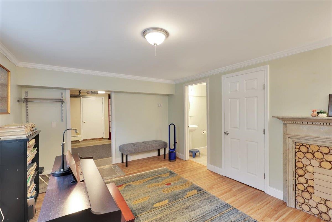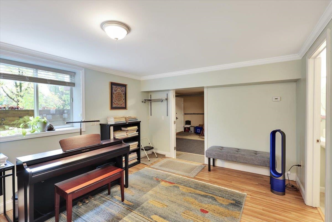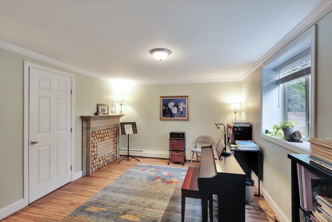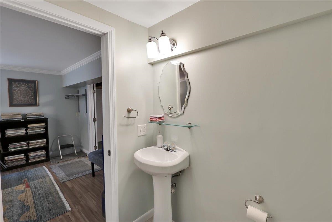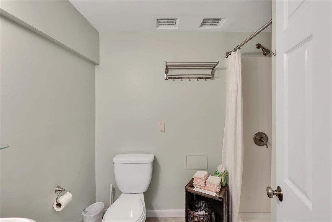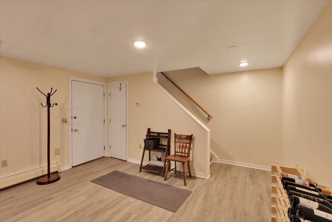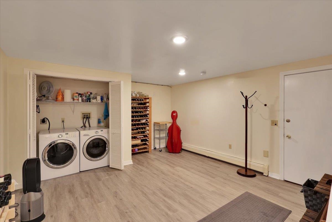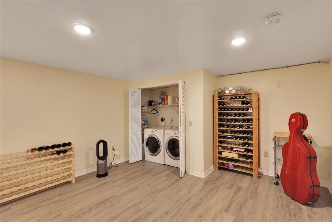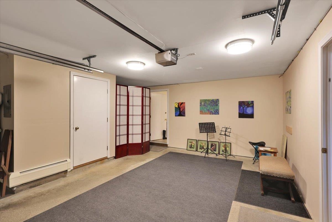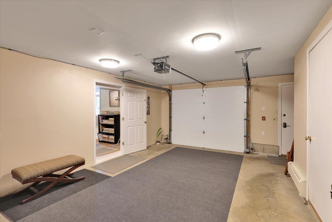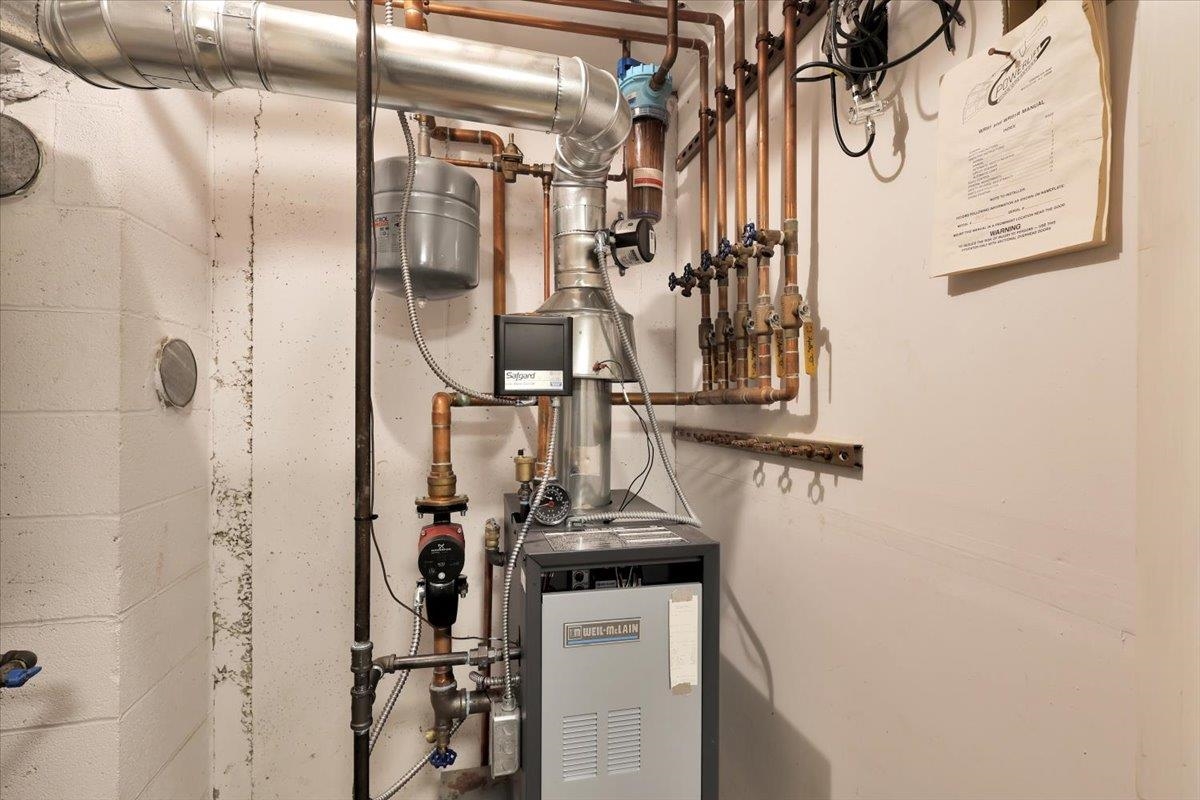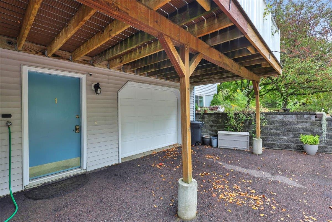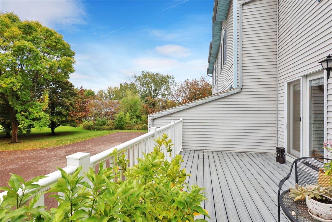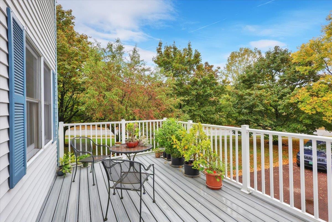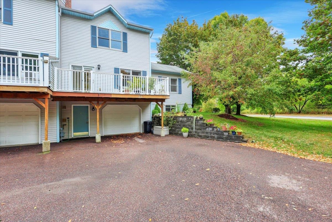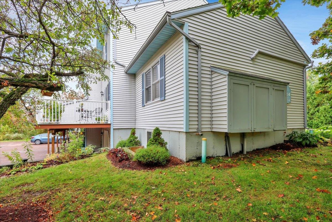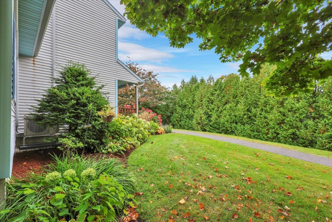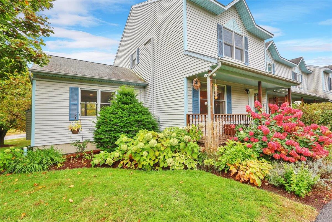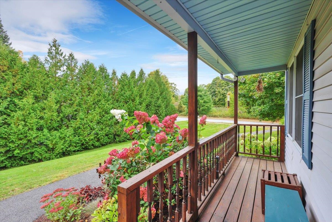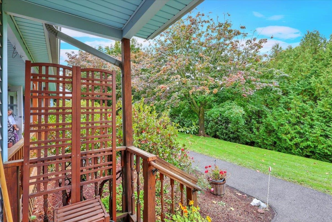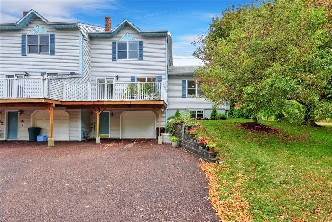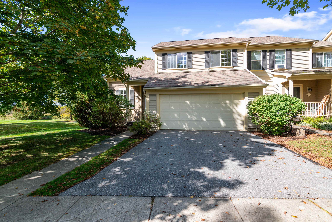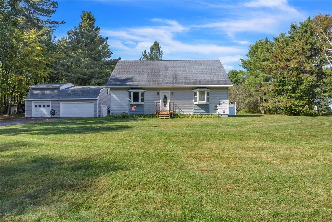1 of 49
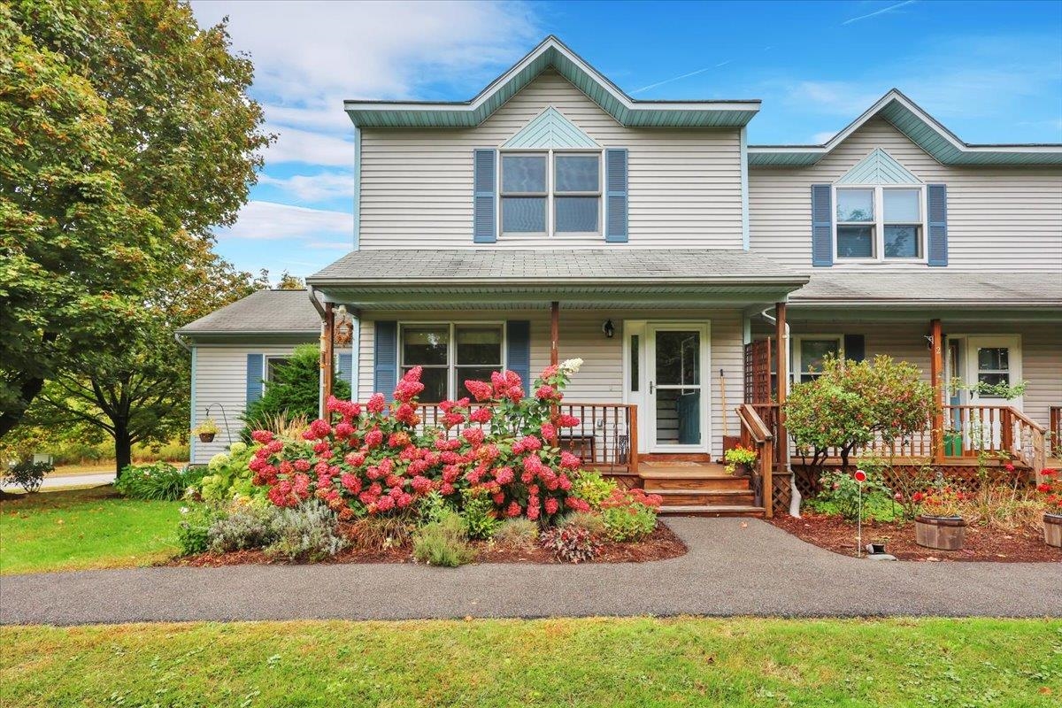
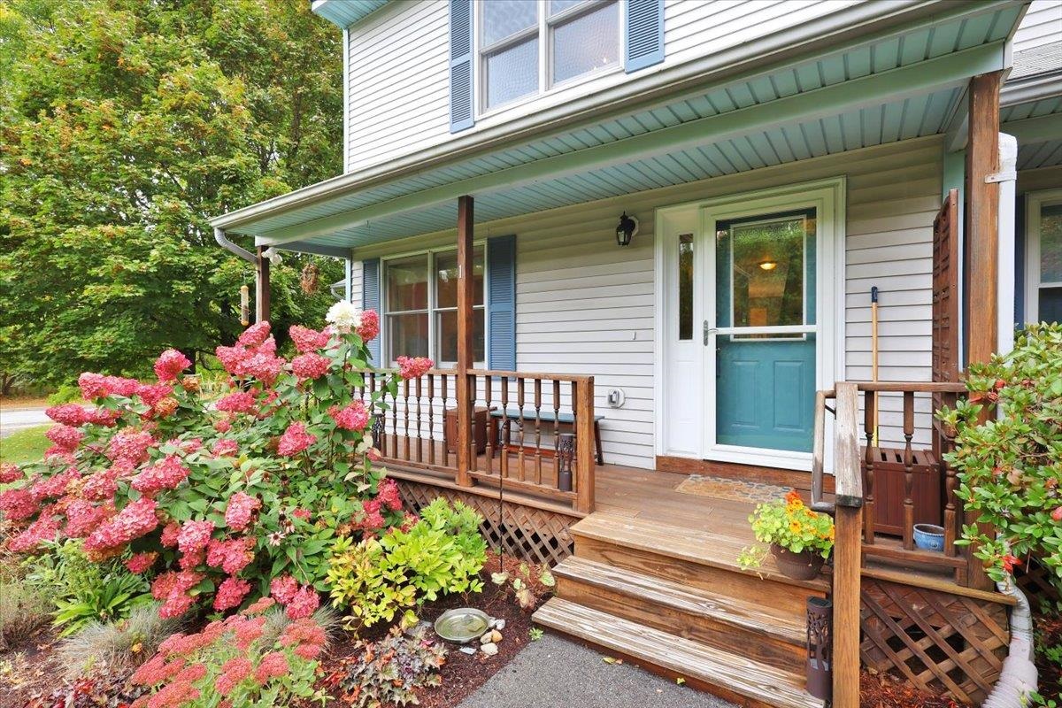
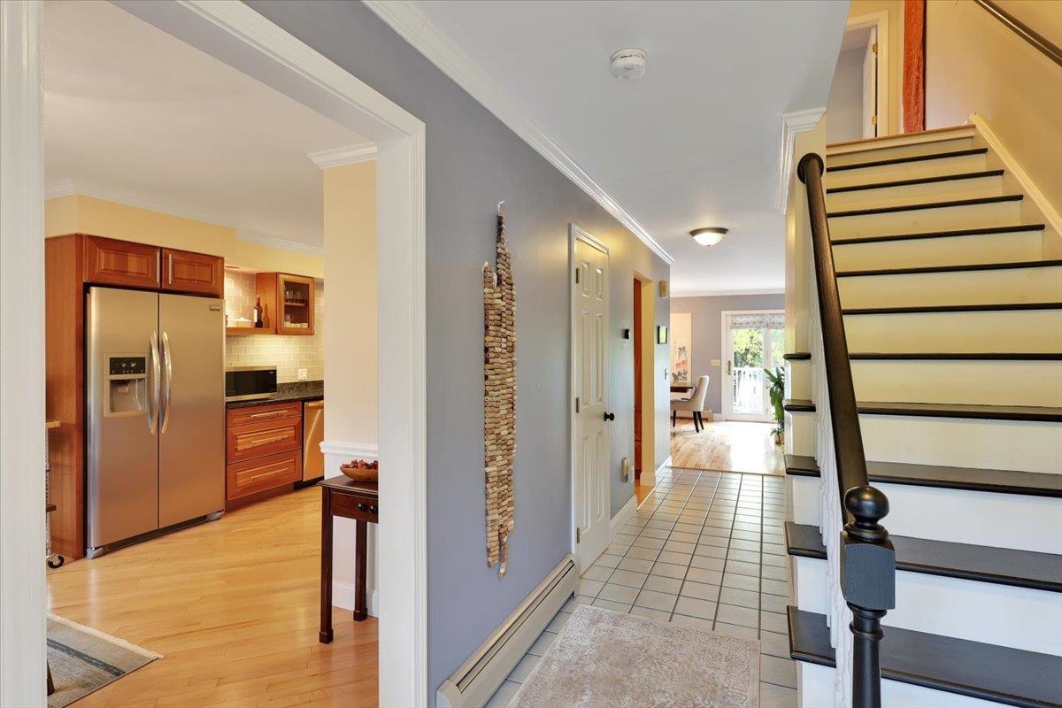
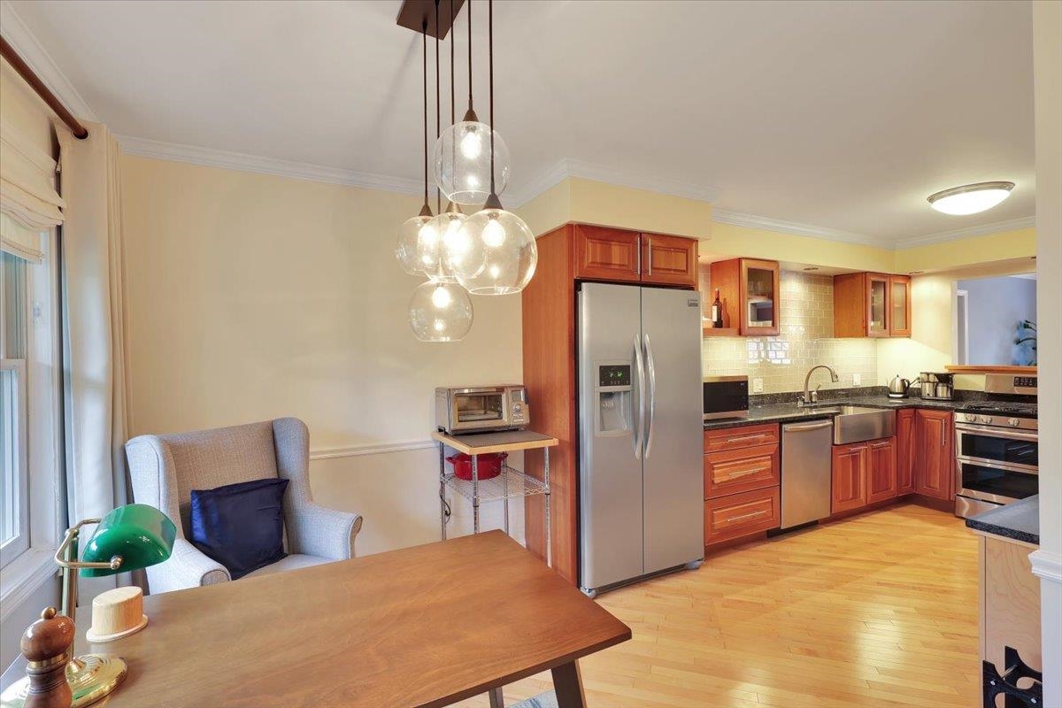

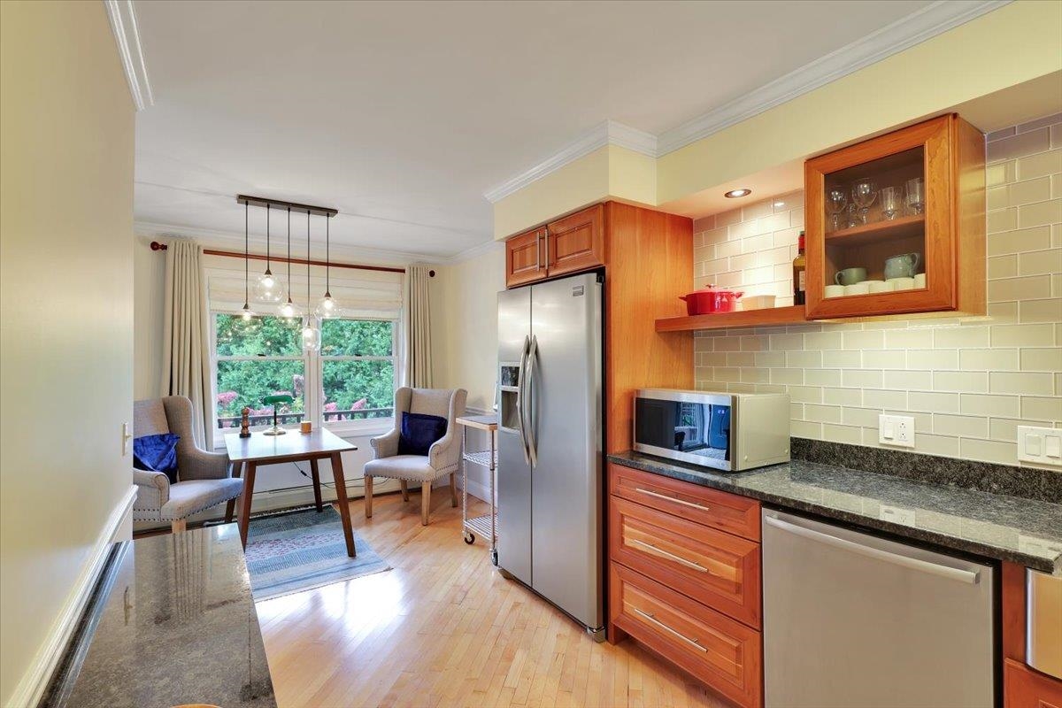
General Property Information
- Property Status:
- Active
- Price:
- $475, 000
- Unit Number
- 1
- Assessed:
- $0
- Assessed Year:
- County:
- VT-Chittenden
- Acres:
- 0.00
- Property Type:
- Condo
- Year Built:
- 1988
- Agency/Brokerage:
- Geri Reilly
Geri Reilly Real Estate - Bedrooms:
- 2
- Total Baths:
- 4
- Sq. Ft. (Total):
- 2290
- Tax Year:
- 2024
- Taxes:
- $6, 631
- Association Fees:
Meticulously maintained 2 bedroom 4 bathroom townhouse in Essex awaits! As you approach the entrance, you will pass beautiful perennials on the front porch. Step into the kitchen that features stainless steel appliances, plenty of cabinet space and a breakfast nook. Granite counters with tiled backsplash adds beauty and charm. The spacious dining room has natural light that shines through with a gas fireplace and built ins. Grab your favorite beverage and sit out on the updated deck off of the dining room providing peace and tranquility. Make your way into the living room area perfect for entertaining guests and family. The hardwood floors on the main level add elegance, while bamboo flooring upstairs provides a modern touch in the bedrooms. The primary bedroom’s radiant bathroom floor offers extra comfort. Spacious downstairs laundry room brings you into the 1 car garage. Don’t miss the studio off of the garage with cedar closet. New furnace installed in March of last year. Minutes to shopping, Essex Junction, eateries, and short commute to UVM Medical Center, & I89. Don’t miss out! Call today!
Interior Features
- # Of Stories:
- 2
- Sq. Ft. (Total):
- 2290
- Sq. Ft. (Above Ground):
- 1760
- Sq. Ft. (Below Ground):
- 530
- Sq. Ft. Unfinished:
- 70
- Rooms:
- 5
- Bedrooms:
- 2
- Baths:
- 4
- Interior Desc:
- Ceiling Fan, Dining Area, Kitchen/Dining, Natural Light, Laundry - Basement
- Appliances Included:
- Dishwasher, Dryer, Range - Gas, Refrigerator, Washer, Stove - Gas
- Flooring:
- Bamboo, Hardwood, Tile, Vinyl Plank
- Heating Cooling Fuel:
- Gas - Natural
- Water Heater:
- Basement Desc:
- Concrete Floor, Exterior Access, Partially Finished, Stairs - Interior, Storage Space
Exterior Features
- Style of Residence:
- Townhouse
- House Color:
- Time Share:
- No
- Resort:
- No
- Exterior Desc:
- Exterior Details:
- Porch, Storage, Windows - Double Pane
- Amenities/Services:
- Land Desc.:
- Curbing, Landscaped, Other, Sidewalks, Trail/Near Trail, Walking Trails, Wooded
- Suitable Land Usage:
- Roof Desc.:
- Shingle
- Driveway Desc.:
- Common/Shared
- Foundation Desc.:
- Concrete
- Sewer Desc.:
- Public
- Garage/Parking:
- Yes
- Garage Spaces:
- 1
- Road Frontage:
- 0
Other Information
- List Date:
- 2024-10-02
- Last Updated:
- 2024-10-02 18:00:58


