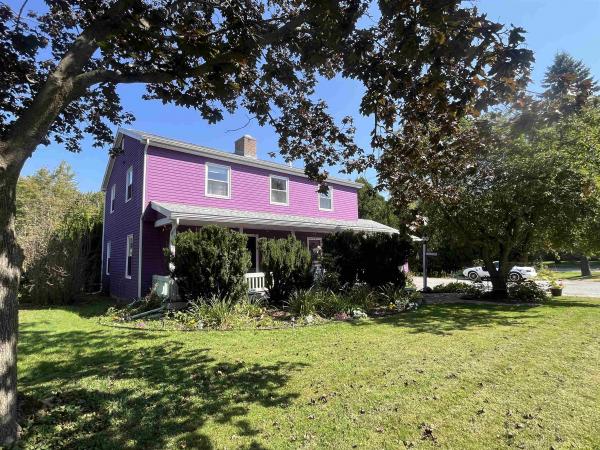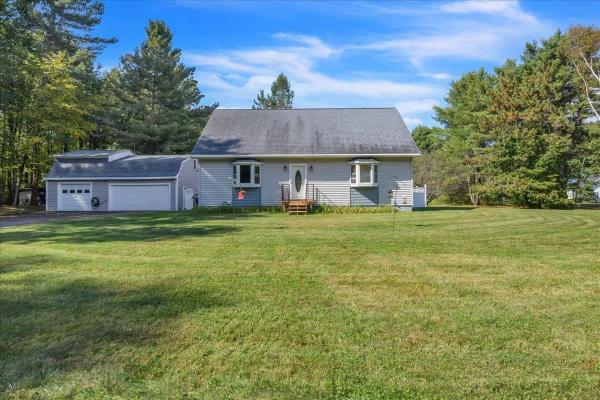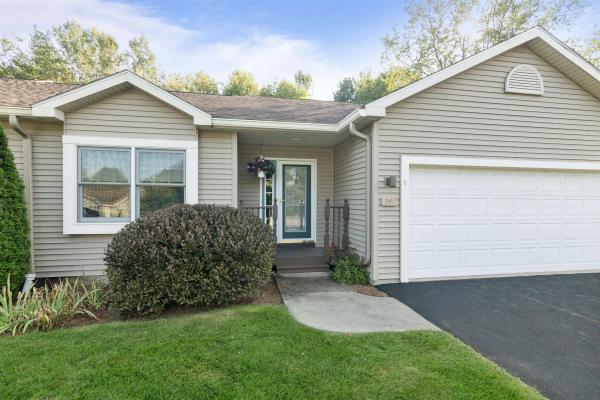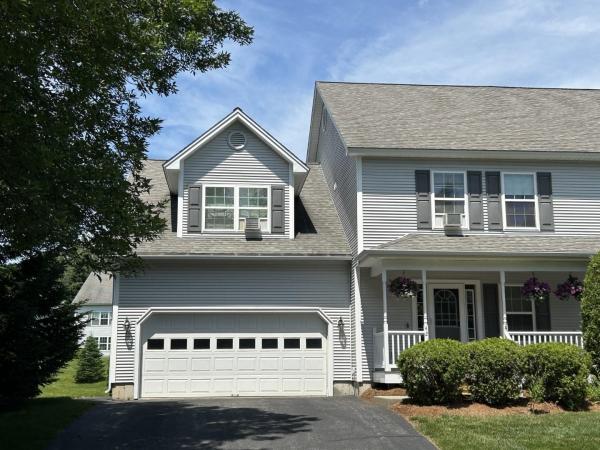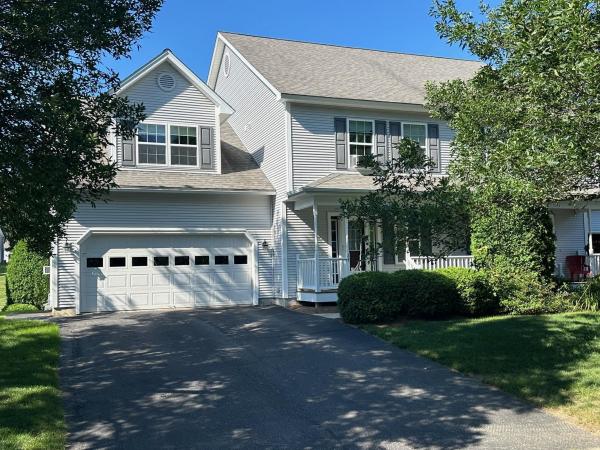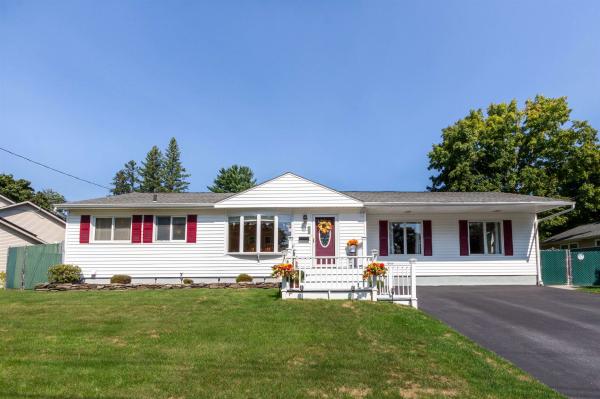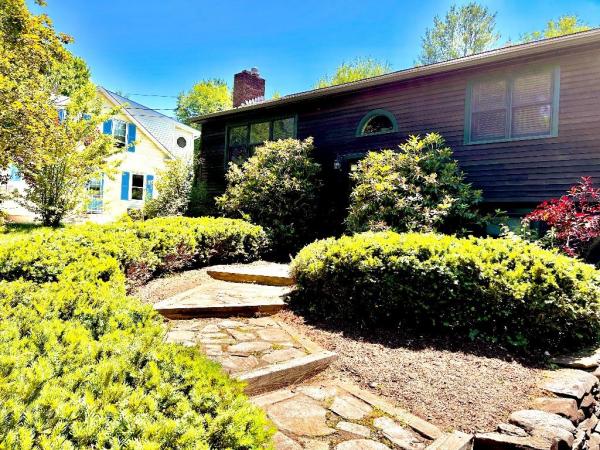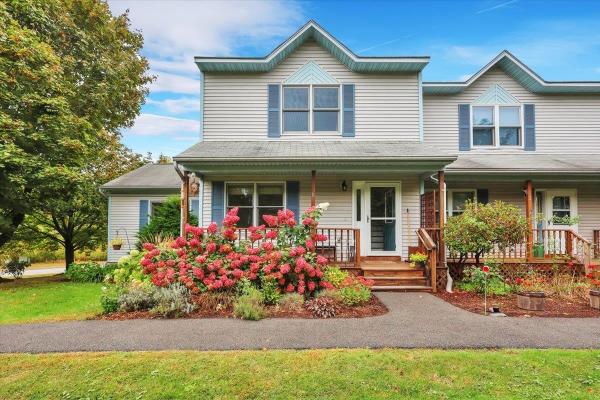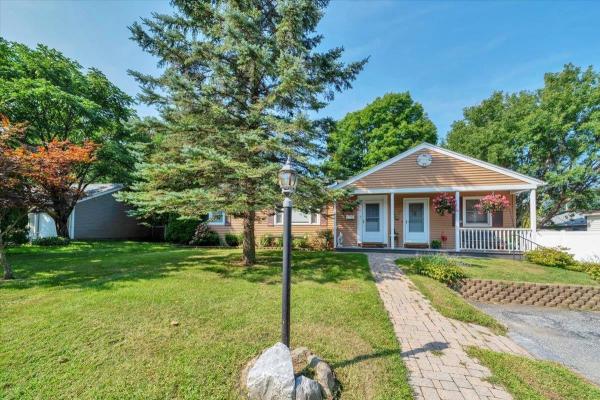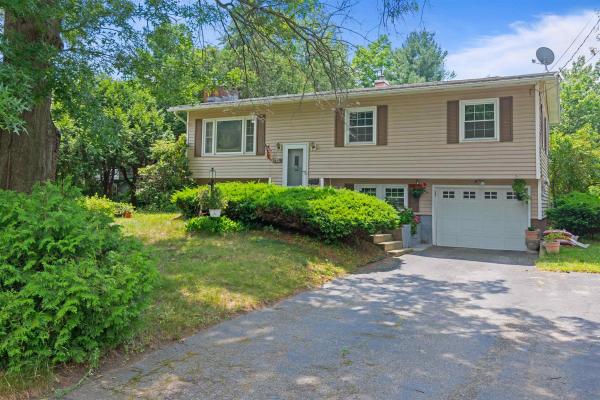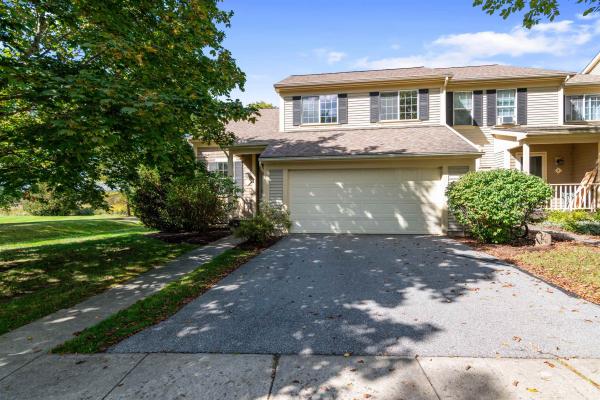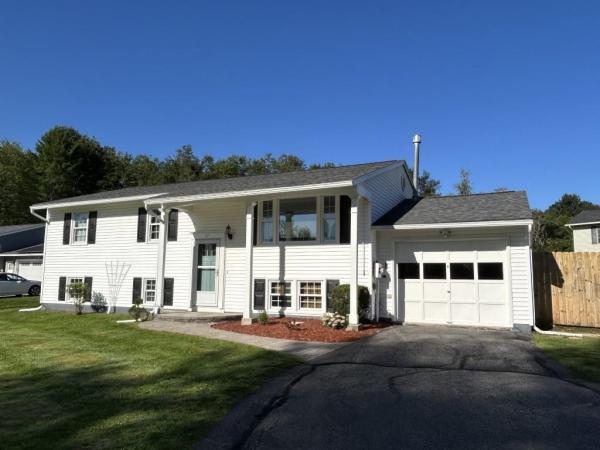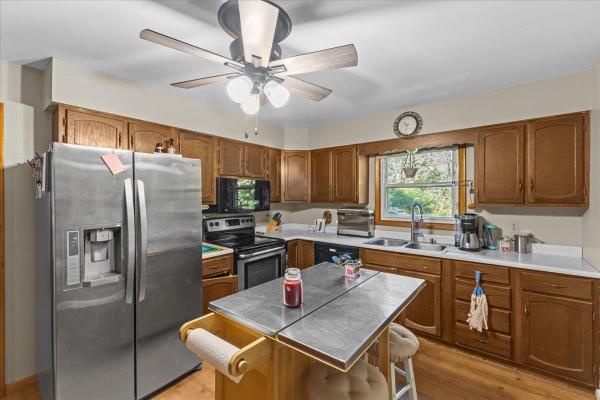This spacious 4 bedroom 1, 3/4 bath classic colonial style home has so much to offer. The kitchen was remodeled in 2021. Expansive open concept opens the kitchen up to the dining room with a breakfast bar. Updated features include quartz and butcher block countertops, luxury plank vinyl flooring and a new double awning style window with a view of the private backyard. Appliances are all stainless steel. 5 burner gas range is a 40in commercial grade with double ovens. The refrigerator has a bottom drawer freezer. Dishwasher and hood fan are also stainless steel. Large walk in pantry with pocket door. Hardwood floors in the Dining room and first floor study were refinished in September 2024. A unique custom feature you will not find in any home is the crafted cherry paneled wall and archway trim around the dining room bay window. Don't miss the "secret" doorway to the 1st floor study or perfect family room or flex space. All 4 bedrooms & 5th bonus room on the 2nd floor have hardwood floors. Living room w/brick hearth wood burning fireplace. The 1st floor full bath was recently converted to low step-in 3/4 shower. The covered front porch is 7x34ft. 2 car garage is sheetrocked. Private backyard is lined with large cedar trees & abuts acres of town land. Patios & multiple gardens in the front, side and backyard, You will also find your very own spiral walking path which winds around matual perennial & annual gardens. All dimensions approx, Tax prebate applies.
Nestled in a sought-after Colchester neighborhood, this classic Cape-style home offers timeless appeal with thoughtful maintenance throughout the years. The home exudes character, with charming details and is in excellent condition thanks to diligent care. The cozy living spaces include a bright and inviting living room, a functional kitchen with room for updates, and a dining area perfect for family meals. The unfinished basement offers ample storage space with the possibility of future projects. The generously sized backyard is a true gem—featuring a beautiful inground pool, perfect for summer relaxation and entertaining. With plenty of room for gardening, outdoor activities, and enjoying the Vermont seasons, this yard is ready to become your private oasis. If you're looking for a well-maintained home, with a second floor above the heated garage, and potential in a great neighborhood, this is the one for you!
Welcome to your new home at 3 Cushing Drive, where modern comfort meets suburban convenience. This exquisite 3 bedroom townhouse is ideally situated less than 5 minutes to Five Corners and less than 10 minutes to Taft Corners, offering a desirable neighborhood setting with easy access to shopping, dining, and recreation. Step into the foyer with a large half bath to your right, then you're greeted by the well-appointed kitchen, featuring stainless steel appliances and ample cabinet space for all your culinary needs. The open layout seamlessly flows into the dining room before taking you through the spacious and inviting living room, complete with a cozy natural gas fireplace—perfect for relaxing evenings or hosting gatherings with friends and family. Upstairs, you'll find the luxurious primary suite featuring a mini split for added climate control, a cozy reading nook, and an ensuite bath with a giant, newly remodeled walk-in shower, offering a spa-like experience right at home. Two additional bedrooms provide plenty of space for kids, guests, or a home office. The second floor is also home to the laundry room and a full guest bathroom. The finished walkout basement provides and extra half bath and additional living space that can be used as a theater room, home gym, or play area—limited only by your imagination.
Discover the perfect blend of comfort and style in this meticulously maintained 3-bedroom, 3-bath condo located in the tranquil Bittersweet Village of Williston. Spanning an impressive 2,411 square feet, this home features modern vinyl floors, newer appliances, and a newer and highly efficient heating system to ensure year-round comfort. Enjoy cozy evenings by the gas fireplace or unwind on your private screened back porch overlooking the serene surroundings. The finished basement with an additional bathroom offers versatile space for guests or recreation, while the ensuite primary bedroom provides a luxurious retreat. Nestled in a quiet and inclusive neighborhood close to local amenities, this condo is ideal for anyone looking to enjoy a peaceful yet convenient lifestyle. Don't miss your chance to make this charming residence your own! Open House Tuesday 9/24 5-7 PM.
Move-in-ready townhouse with 3 bedrooms & 2.5 bathrooms in a desirable neighborhood with 3 levels of natural light & an open floor plan! This spacious end-unit has an extra-large Kitchen with an abundance of cherry cabinets, a big center island, stainless-steel appliances, work/charging station & walk-in pantry. The sunlit dining room with beautiful hardwood floors leads to the sunny deck overlooking common land. Spacious living room w/ cozy gas fireplace. Large Primary Suite with a huge walk-in closet, reading nook/sitting area and private bath with separate shower & relaxing soaking tub. 2nd Floor Laundry room with sink & tiled floor- W+D included. In the lower level you will find a bight & open finished office with built-ins & 3 daylight windows for lots of natural light plus a good-sized den or playroom as well as a large unfinished area for workshop & storage. Attached 2-car garage & professionally installed security system. Great location-Enjoy everything the Village & Essex has to offer w/ wonderful recreation, shops, restaurants & walking distance to schools, playgrounds & parks. Easy commute, less than 10 miles to Burlington, UVM Medical, Airport, Williston & I-89.
Welcome to your new home! This spacious, well maintained townhouse has 2,370 sq. ft. It offers 3 spacious bedrooms, 2.5 baths, and a 2-car garage with built-in shelving. Step inside to enjoy a bright, open floorplan featuring a large kitchen with an island, pantry, and newer appliances, including an induction cooktop range/oven, refrigerator, dishwasher, and microwave. The upgraded sink with a one-touch faucet adds a touch of modern convenience. The kitchen flows into the dining area, where a slider opens to a back deck overlooking expansive green space. The cozy living room is a perfect retreat with a corner gas fireplace, newly installed tile surround, and large windows that fill the space with natural light. Newly installed Greenguard Gold flooring provides a fresh, eco-friendly atmosphere in the living room, upstairs bedrooms, and hallway. Gordon low VOC custom blinds have been installed as well. The primary bedroom includes an ensuite bath with dual sinks, a shower, and relaxing soaking tub. There is a charming sitting area and a walk-in closet. Two additional bedrooms, including one with a vaulted ceiling, full bath, and a convenient laundry room complete the upper level. An unfinished basement with daylight windows offers great potential—whether you envision extra recreational space or additional storage. Great location, just minutes from schools, shopping, restaurants, Burlington, UVM Medical Center, the airport and nearby parks.
Take a look at this lovely home located in a desirable area of Essex Junction. The moment you step inside, you'll be charmed by its updated features. Most of the main level has new flooring and freshly painted walls, making it move-in ready. The spacious living room and adjacent dining room are perfect for hosting gatherings. The kitchen has also been recently updated with new floors, cabinet doors, countertops, appliances, backsplash, and a kitchen island. The large primary suite, featuring a full bathroom and walk-in closet, offers a perfect retreat on one end of the home, while two additional bedrooms are located on the other end. Both bathrooms have new flooring, tub/shower, vanity, and toilet. With all living space on one level, there's no need to worry about stairs. The unfinished basement provides great space for a workshop or storage. Enjoy the central AC during warmer months and efficient natural gas heat during the cooler months. Outside, you can relax on the screened porch or in the fully fenced backyard, which features a fire pit, shed, and hot tub. This home is conveniently located within walking distance to schools, parks, restaurants, and shops in the Junction area. Additionally, it offers an easy commute to Burlington, St. Albans, or Waterbury.
Charming home in Essex Junction just steps from Maple Street Park and ADL middle school. 3 bedrooms plus flex space with one full bathroom and one 3/4 bath allows for lots of flexibility. Huge fenced in back yard abutting the park. Split level raised ranch with finished basement and daylight windows. One car attached garage with stone walkway and mature trees for lots of privacy.
Meticulously maintained 2 bedroom 4 bathroom townhouse in Essex awaits! As you approach the entrance, you will pass beautiful perennials on the front porch. Step into the kitchen that features stainless steel appliances, plenty of cabinet space and a breakfast nook. Granite counters with tiled backsplash adds beauty and charm. The spacious dining room has natural light that shines through with a gas fireplace and built ins. Grab your favorite beverage and sit out on the updated deck off of the dining room providing peace and tranquility. Make your way into the living room area perfect for entertaining guests and family. The hardwood floors on the main level add elegance, while bamboo flooring upstairs provides a modern touch in the bedrooms. The primary bedroom’s radiant bathroom floor offers extra comfort. Spacious downstairs laundry room brings you into the 1 car garage. Don’t miss the studio off of the garage with cedar closet. New furnace installed in March of last year. Minutes to shopping, Essex Junction, eateries, and short commute to UVM Medical Center, & I89. Don’t miss out! Call today!
Wonderful ranch style home with an attached in-law suite affording limitless options in a great South Burlington neighborhood! The frshly painted 2/3 bedroom main house features gleaming hardwood flooring throughout the main living area while updated vinyl windows and a vaulted skylight allow natural light to flood the space. 3 sizable bedrooms including one with the option for first floor laundry affords convenience and space for everyone while the kitchen features newer vinyl flooring and plenty of counter and cabinet space and an updated full bath round out the interior. An oversized back deck overlooks the nicely shaded and full fenced back yard. One of the standout features of this home is the one bedroom in-law suite, offering privacy and flexibility for guests, or even potential rental income. With its own separate entrance, this suite boasts a comfortable living area with updated flooring, a full kitchen, a private bedroom and a 3/4 bathroom providing all the comforts of independent living. Additonal highlights include a newer Weil Mclain boiler and a detached garage perfect for a car or home workshop. Centrally located within walking distance to South Burlington's Chamberlain School, parks, and shopping with nearby interstate access ensuring effortless travel. This charming home combines the ease of suburban living with the convenience of being close to everything Burlington has to offer. Don’t miss the opportunity to make this South Burlington gem your own!
Welcome to your new home! This charming 4 bedroom, 2 bath residence offers both comfort and convenience in a prime location. As you enter, you'll appreciate the spacious layout and natural light that fills the home. The kitchen features a sliding glass door that opens to a large three-season porch, perfect for enjoying your morning coffee or hosting gatherings. For cozy evenings, retreat to the lower level where a gas fireplace awaits, offering warmth and ambiance during cooler months. Step outside onto the expansive back deck, ideal for outdoor entertainment. Located in close proximity to the airport and nearby amenities, this home ensures easy access to shopping, dining, and transportation, making it an ideal choice. Don't miss out on this excellent value in such a desirable location!
A cozy, quiet location close to all the local amenities in Essex Junction. This 3 bedroom 2 bathroom raised ranch offers nearly 2,000SF of finished living space. A large 2 tier deck with a power awning overlooks the spacious and private backyard with plenty of space to play and grow a garden. Enter through the front door or directly through the garage. The main floor has beautiful wood floors and ample natural lighting. The kitchen/dining area provides walkout access to the deck and backyard. Down the hall are all 3 bedrooms and a full bath. The primary bedroom has a large closet and direct access to the bathroom. Downstairs is a large family room, a bonus room or office, and a laundry/mudroom.
Highly sought after end unit Essex townhouse located in the Steeplebush West neighborhood. Enjoy the ease of maintenance free living in a prime location in this spacious, bright and open townhouse. The first floor primary suite is complete with en suite full bathroom and walk-in closet. The combined living and dining room boast large windows, built in book shelves, and a vaulted ceiling welcoming in tons of natural light. Needing a bit more privacy? Enjoy the ease of remotely closing the blinds while nestled up with a good book next to the gas fireplace. The first floor is complete with a heat pump, an additional 1/2 bath off the kitchen with a washer & dryer. The second floor offers an additional bedroom, large storage closet, full bath and an office/den with a large egress window. Freshly stained deck, generator ready, new washer, NTI boiler less than a year old, 2019 HW holding tank, heat pump, and electric blinds. Unfinished basement has huge egress windows that other townhouse owners have chosen to finish. Keep your car free from the elements in the attached two car garage with additional storage. This unit can be rented. Close proximity to the Essex Cinemas, shopping, miniature golf, restaurants and recreational paths.
Welcome to your next home! This amazing three-level, 3-bedroom townhome has a perfect blend of space, features, and location. Warm and inviting, the eat-in kitchen has an abundance of natural lighting that overlooks the front yard and views of the trees. The kitchen offers copious cabinet space, granite countertops, and stainless-steel appliances. The spacious and open-concept sun-filled living and dining room area is perfect for entertaining with laminate flooring and an attractive, electric fireplace. Make sure to check out the retracting fan blades on the light above the dining room table. Double doors to the back deck make for fun times during the warmer months. Venture upstairs to view three spacious bedrooms. The primary bedroom has a walk-in closet and plenty of natural lighting. Updated bathroom with double vanity, attractive shelving, and the convenience of having a second-floor washer and dryer. Venture down to the finished walk-out lower level that would be great for an additional living room, workout space, or home office. Attached one-car garage and parking space for two vehicles. Plenty of open common space to enjoy and backs to the woods for privacy. Very close to the Colchester bike path, Lake Champlain, shopping, and more. Close to UVM Medical Center. The type of neighborhood where the residents get together for a game of cornhole and enjoy each other's company. The Seller has conducted a building inspection for buyer confidence.
Delayed showings until 09/02/2024. Welcome to 37 Chelsea Road, Essex—a charming 3-bedroom home that beautifully balances comfort and convenience. This well-maintained property boasts an open living area that seamlessly connects to the dining room and kitchen, which in turn opens to a back deck with a spacious, fully fenced backyard, ideal for relaxing or entertaining. All three bedrooms are conveniently located on the main level, including a primary suite featuring generous storage. The house is bathed in natural light, creating a warm and inviting atmosphere throughout. The finished basement offers versatile additional living space, perfect for a family room, play area, or home office. You'll also appreciate the large laundry room and separate utility storage, adding to the home's functionality. An attached garage ensures secure parking and extra storage. Located close to shopping, this home provides a serene living environment with easy access to amenities. It’s just minutes away from the vibrant Essex experience, with its concerts, restaurants, and shops, and only a short drive to UVM Medical Center, downtown Burlington, and the beautiful nearby mountains and nature.
Charming and convenient one-level ranch in Essex! This 3-bedroom, 1.5-bathroom home offers modern updates, including owned solar panels and Tesla PowerWalls, keeping your annual power bill at just $58. The home features luxe vinyl flooring throughout, with spacious front and back yards ideal for gardening and outdoor entertaining. The bright front room can be used as a dining area or a living space, complete with a bay window. The kitchen boasts ample cabinetry and stainless steel appliances. All bedrooms are on the main level, with ceiling fans and updated flooring, along with a full bathroom. A cozy sunken living room off the kitchen provides access to the backyard. The unfinished basement, with a washer and dryer, offers potential for customization. The stone patio and pergola provide a perfect space to relax and enjoy your private backyard. Conveniently located near Burlington, shopping, restaurants, and I-89.
© 2024 Northern New England Real Estate Network, Inc. All rights reserved. This information is deemed reliable but not guaranteed. The data relating to real estate for sale on this web site comes in part from the IDX Program of NNEREN. Subject to errors, omissions, prior sale, change or withdrawal without notice.


