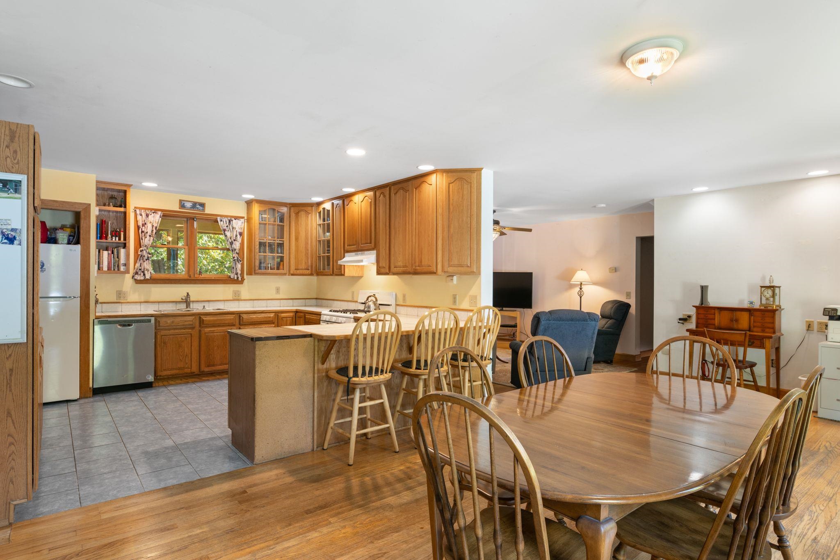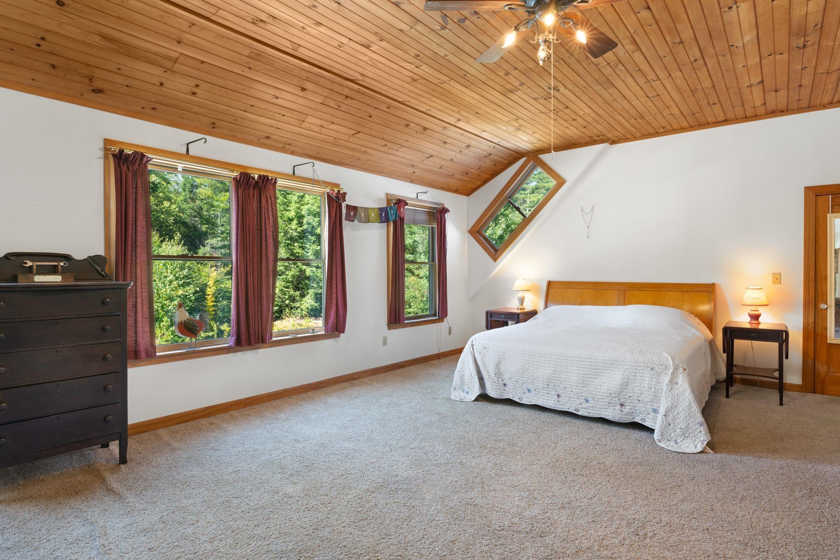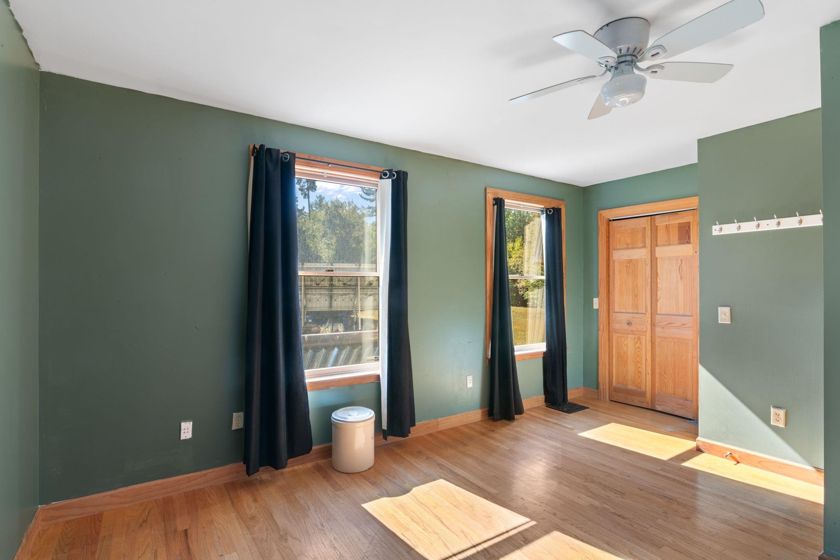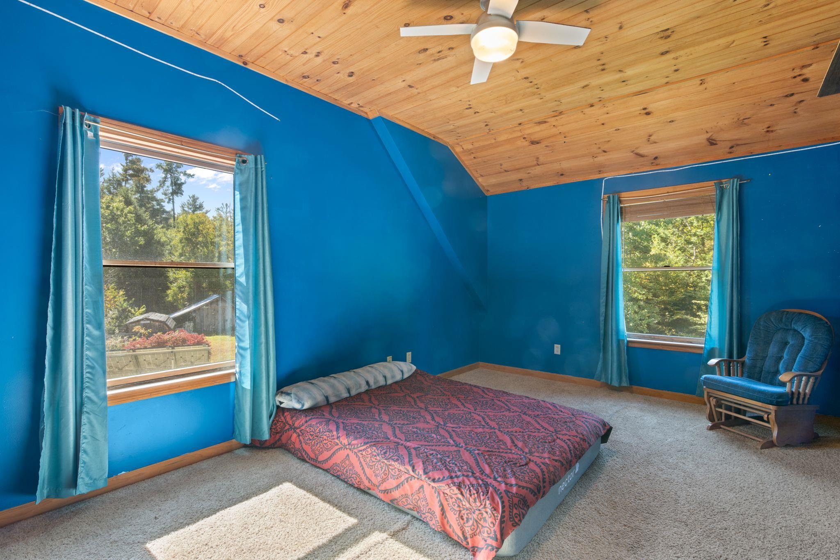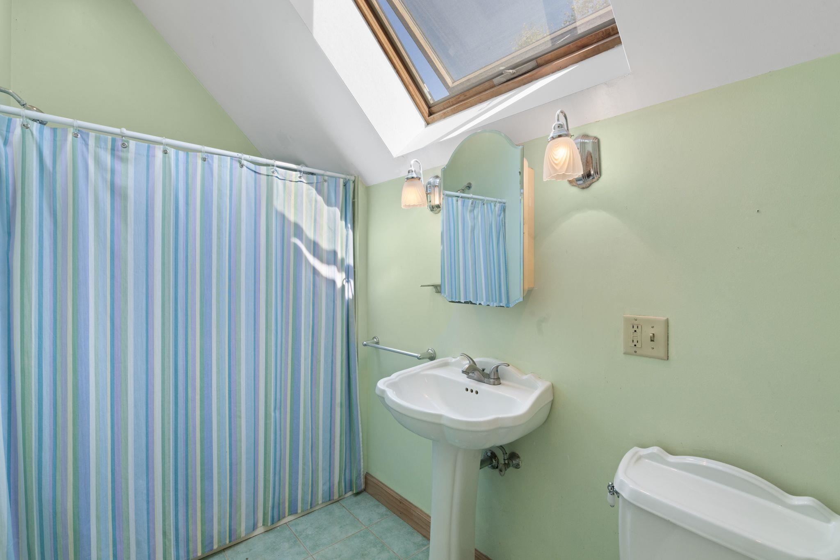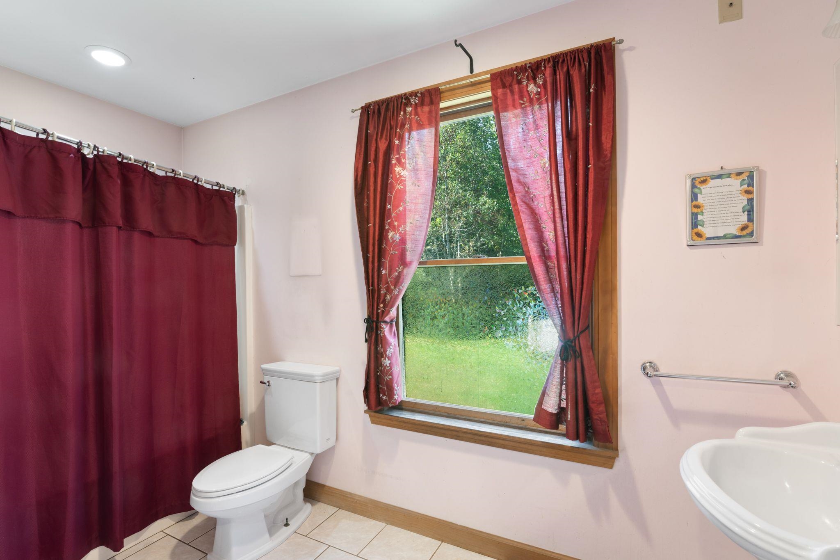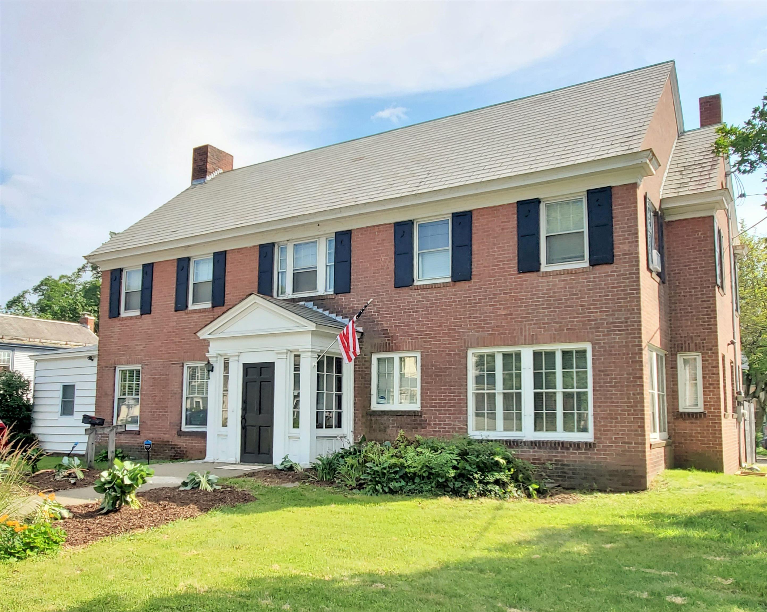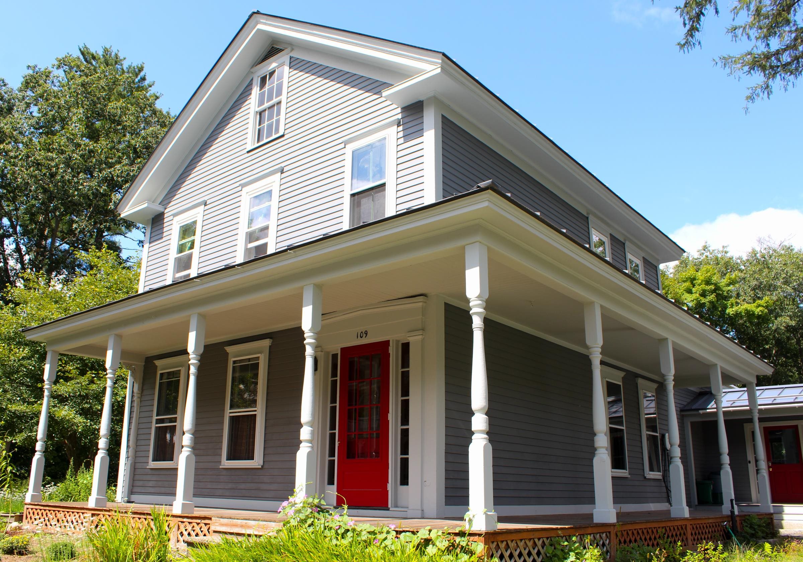1 of 22


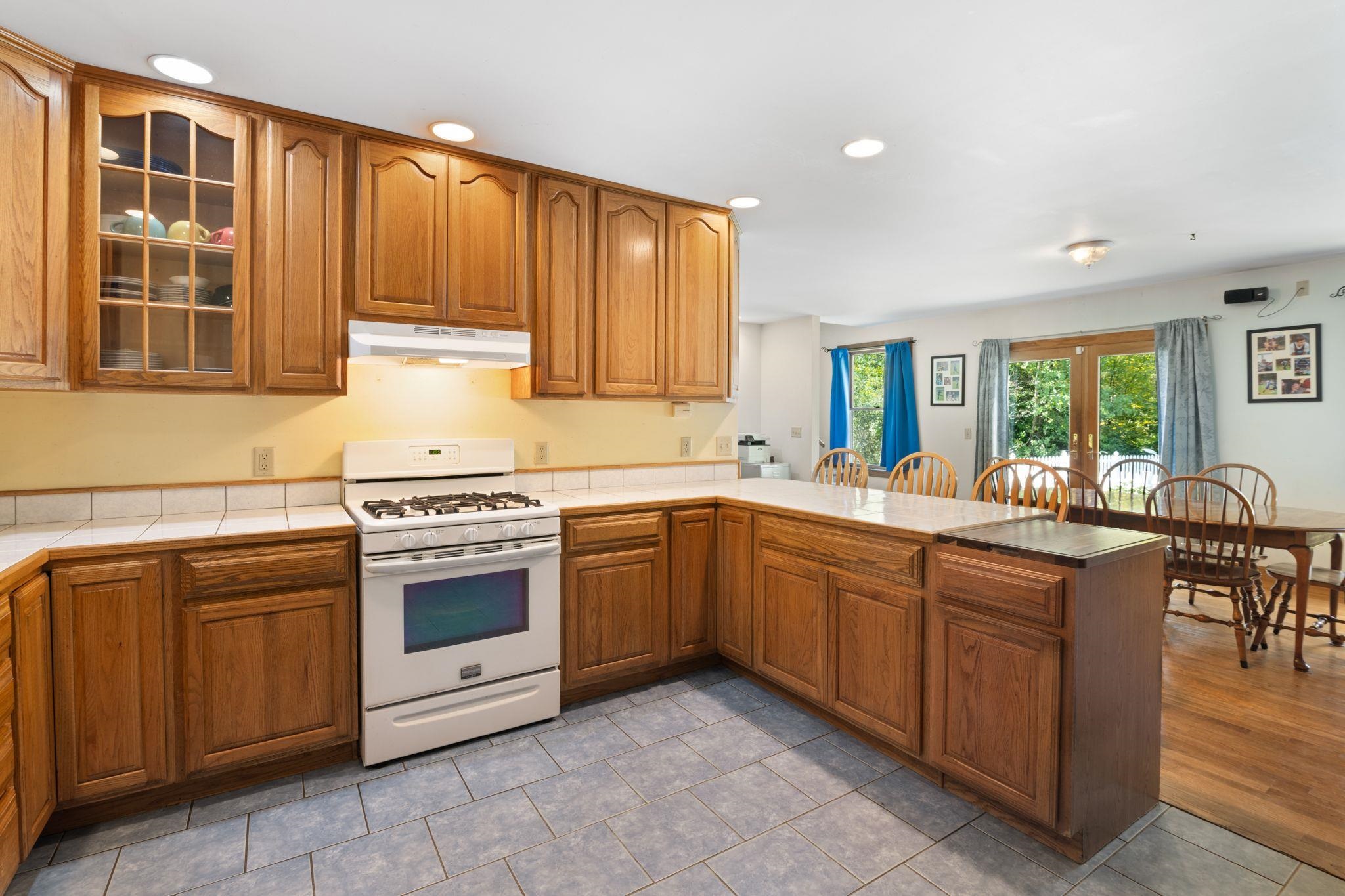
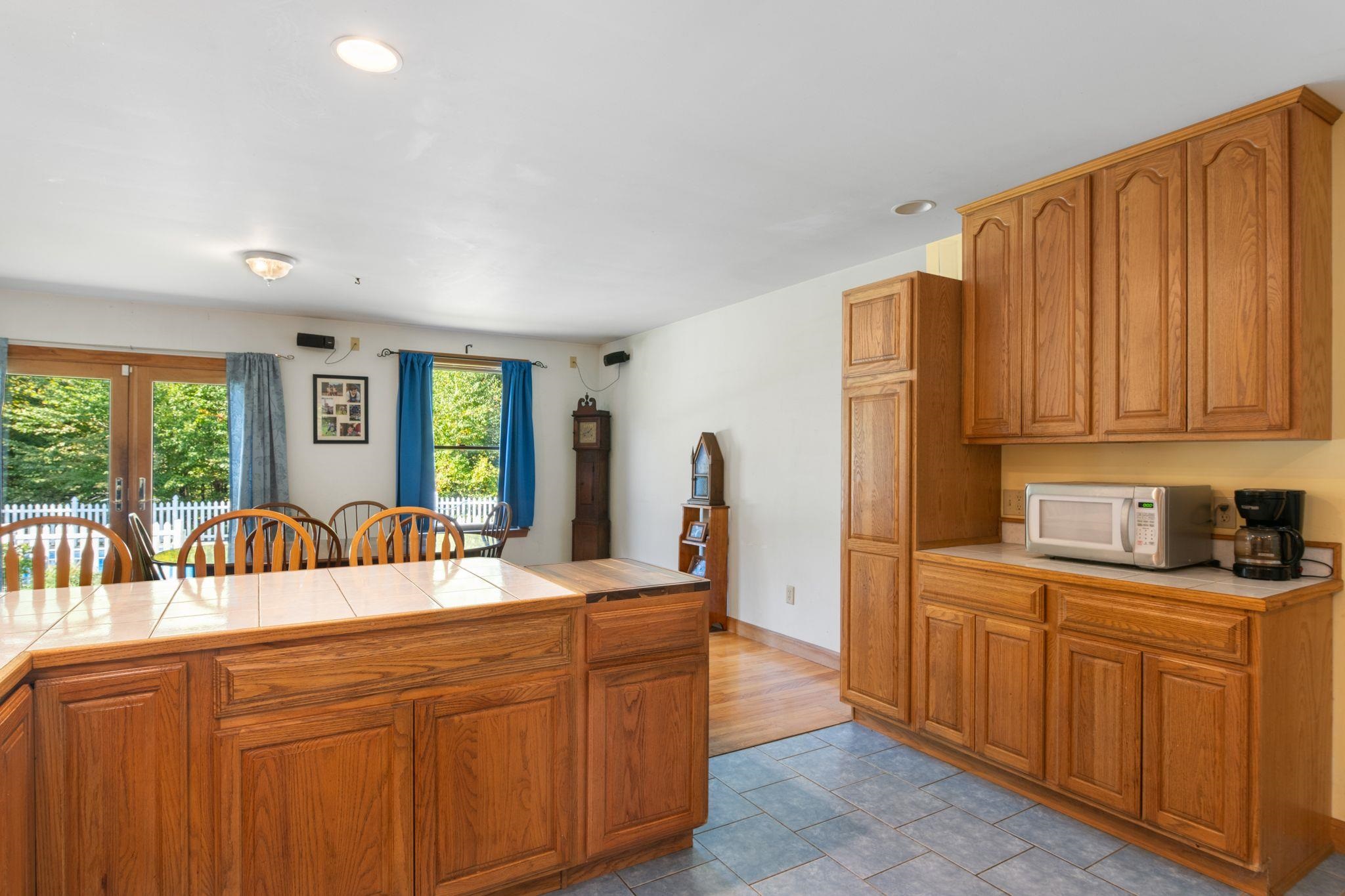


General Property Information
- Property Status:
- Active
- Price:
- $498, 000
- Assessed:
- $0
- Assessed Year:
- County:
- VT-Windham
- Acres:
- 10.20
- Property Type:
- Single Family
- Year Built:
- 2001
- Agency/Brokerage:
- Christine Lewis
Brattleboro Area Realty - Bedrooms:
- 3
- Total Baths:
- 2
- Sq. Ft. (Total):
- 2767
- Tax Year:
- 2024
- Taxes:
- $11, 285
- Association Fees:
Moonlight Lane...could there ever be a better address? Moonlight in Vermont....just what you dream of when you see the big night sky and the full moon rising, such a Vermont attitude that slides right into morning! Only 2 homes claim this address, this cozy corner of the world. Nestled on 10 acres and surrounded by even larger parcels, this home has the perfect setting at the edge of a lovely, level meadow...mow as much yard as you like...sporting a much loved inground pool, fruit trees, berry bushes, and 2 sets of solar panels.....a small barn for storage, and lots more! Built for the owners 23 years ago, they made great choices in the huge main bedroom, farmer's porch and an open concept perfect for entertaining. The location is a bonus! A blink to Hilltop Montessori, downtown, hospital, shopping but totally country! First time ever on the market...picture this as your last home, your forever home.
Interior Features
- # Of Stories:
- 1.75
- Sq. Ft. (Total):
- 2767
- Sq. Ft. (Above Ground):
- 1937
- Sq. Ft. (Below Ground):
- 830
- Sq. Ft. Unfinished:
- 576
- Rooms:
- 7
- Bedrooms:
- 3
- Baths:
- 2
- Interior Desc:
- Central Vacuum, Attic - Hatch/Skuttle, Cedar Closet, Ceiling Fan, Dining Area, Laundry Hook-ups, Natural Light, Natural Woodwork, Skylight, Storage - Indoor, Wood Stove Hook-up, Laundry - 1st Floor
- Appliances Included:
- Dishwasher, Dryer, Range - Gas, Refrigerator, Washer, Water Heater - Tankless
- Flooring:
- Carpet, Ceramic Tile, Hardwood, Wood
- Heating Cooling Fuel:
- Gas - LP/Bottle, Solar, Wood
- Water Heater:
- Basement Desc:
- Bulkhead, Concrete, Frost Wall, Full, Insulated, Partially Finished, Stairs - Interior, Storage Space, Unfinished, Interior Access, Exterior Access
Exterior Features
- Style of Residence:
- Cape
- House Color:
- yellow
- Time Share:
- No
- Resort:
- Exterior Desc:
- Exterior Details:
- Barn, Building, Garden Space, Natural Shade, Outbuilding, Pool - In Ground, Porch - Covered, Window Screens, Windows - Double Pane
- Amenities/Services:
- Land Desc.:
- Country Setting, Landscaped, Level, Open, Rolling, Slight, Walking Trails, Wooded
- Suitable Land Usage:
- Roof Desc.:
- Metal
- Driveway Desc.:
- Paved
- Foundation Desc.:
- Poured Concrete
- Sewer Desc.:
- 1000 Gallon, Concrete, Leach Field - Existing, On-Site Septic Exists, Private, Septic
- Garage/Parking:
- Yes
- Garage Spaces:
- 2
- Road Frontage:
- 0
Other Information
- List Date:
- 2024-10-02
- Last Updated:
- 2024-10-15 13:42:55


