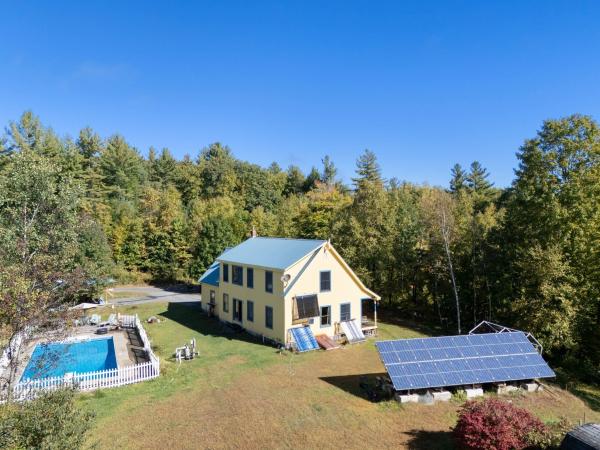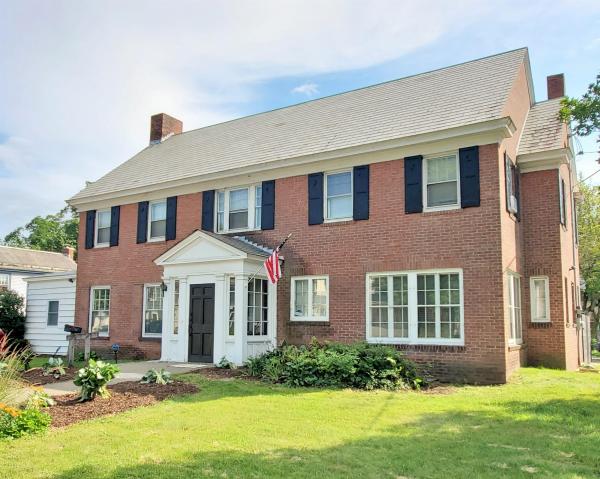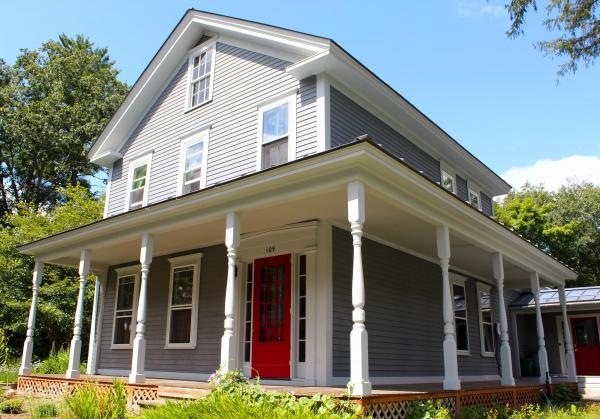Moonlight Lane...could there ever be a better address? Moonlight in Vermont....just what you dream of when you see the big night sky and the full moon rising, such a Vermont attitude that slides right into morning! Only 2 homes claim this address, this cozy corner of the world. Nestled on 10 acres and surrounded by even larger parcels, this home has the perfect setting at the edge of a lovely, level meadow...mow as much yard as you like...sporting a much loved inground pool, fruit trees, berry bushes, and 2 sets of solar panels.....a small barn for storage, and lots more! Built for the owners 23 years ago, they made great choices in the huge main bedroom, farmer's porch and an open concept perfect for entertaining. The location is a bonus! A blink to Hilltop Montessori, downtown, hospital, shopping but totally country! First time ever on the market...picture this as your last home, your forever home.
Majestic, in-town, brick colonial. Tastefully renovated - ALL (3) BR’s, offering en-suite BA’s. Elegant 18’x13’ kitchen w/island, S.S. appliances, & tons of cabinetry w/etched glass faces. Primary level w/9-ft ceilings. Nicely landscaped yard w/ priv. fenced-in terrace & parking areas. Enter via enclosed porch, into spacious foyer, where access flows gracefully to every corner of the home. Beautiful hardwood flooring in foyer, kitchen & expansive LR. LR offers fireplace w/ period mantle, paneling surround & side cabinets. Large windows, attractive 6/1 sash (mostly), providing natural light throughout. 1st FL laundry off rear entrance – perfect for every day, owner access & convenience. ½ BA, DR & sunroom/office (w/ slider to south deck) round out 1st FL. 2nd FL accessed by gentle, ½-turn staircase opening onto a generous 9’x7’ landing area; perfect for small reading nook or child’s play area. Each of the three spacious BR’s offers an en-suite BA & closet spaces. The primary BR has a full BA & huge walk-in closet/dressing room. The other two BR’s each offer comfortable ¾-BA’s. One of these two BR’s offers a balcony facing west. Full basement offering plenty of ceiling height for use with hobbies or fitness. Convenient, in-town location w/ easy access to downtown – library, banks, shopping, co-op and Amtrak. Close to hospital, golf, trails & I-91. Fantastic get-away property or family residence.
This updated Victorian home is filled with light and space, perfect for family gatherings. Four bedrooms, 2 1/2 baths, dining room, spacious kitchen/family room, and two large sunny rooms suitable for a home office, artist’s studio or extra living areas. Conveniently located near downtown Brattleboro with its shops, restaurants, and galleries, its welcoming front and side porches add to the home’s classic charm. The nicely renovated kitchen with granite-topped island features large windows and bamboo flooring. The open kitchen and family room enjoy views from a large bay window complete with window seat, and the room stays toasty in winter with a propane stove. There’s a large dining room for enjoying holiday dinners with room for everyone. A large first floor room with full bath is fully handicapped accessible. The side yard offers room for kids to play or for gardening. Less than a mile from Brattleboro High school and local hospital. Schedule a showing today for a tour of this special property.
Classic character and charm abound in this lovely home located near the end of a no exit road. Hardwood floors, classic woodwork, solid doors and a wood burning fireplace compliment the peaceful interior with nicely sized rooms providing a retreat at the end of the day. There's a very convenient mudroom entry, the classic living room with a fireplace in addition to the private family room in the rear that looks upon woods and nature along with large windows and skylights for great natural light. There's also the unfinished attic space accessible via a staircase that could be finished for more living space or convenient storage. This home has a great location being minutes to I-91 but located in a quiet neighborhood great for evening walks around the loop!
© 2024 Northern New England Real Estate Network, Inc. All rights reserved. This information is deemed reliable but not guaranteed. The data relating to real estate for sale on this web site comes in part from the IDX Program of NNEREN. Subject to errors, omissions, prior sale, change or withdrawal without notice.






