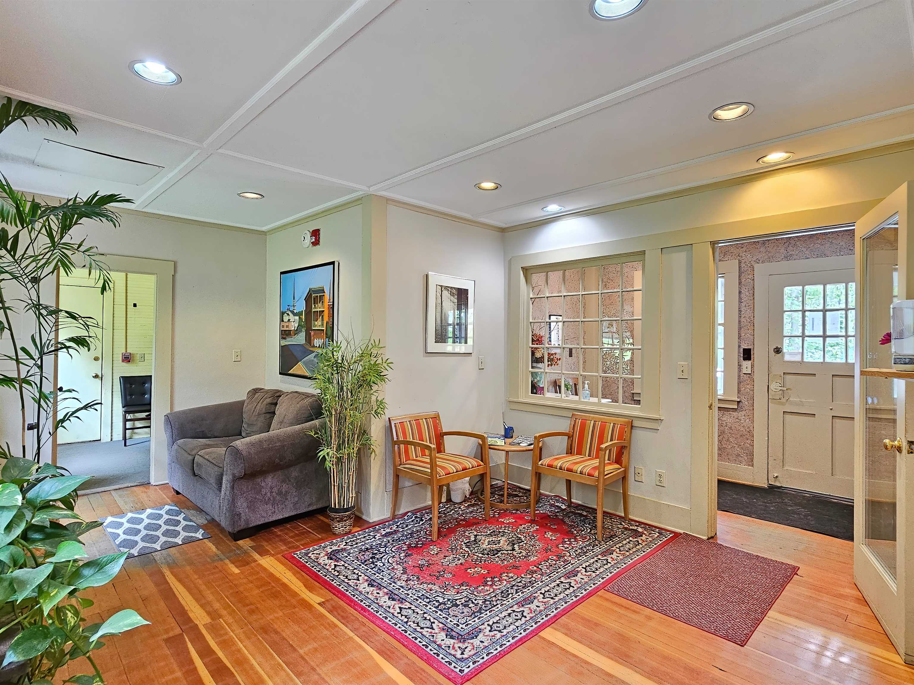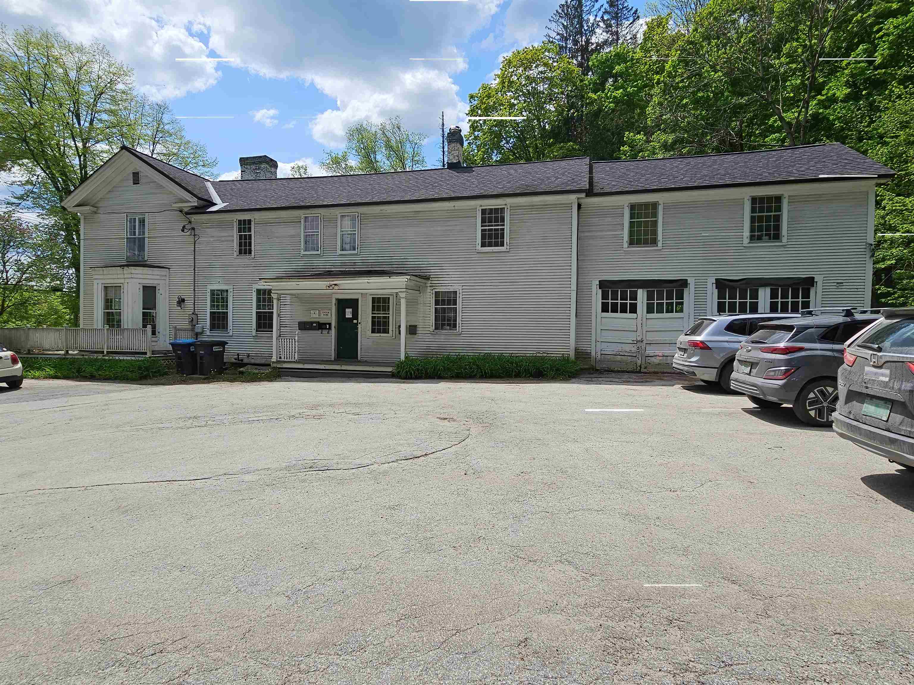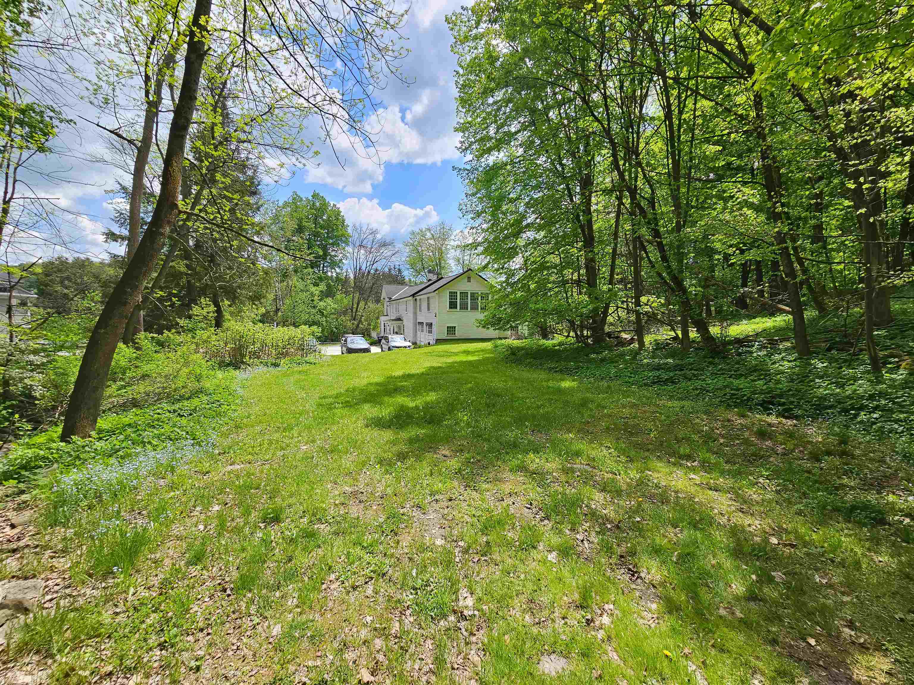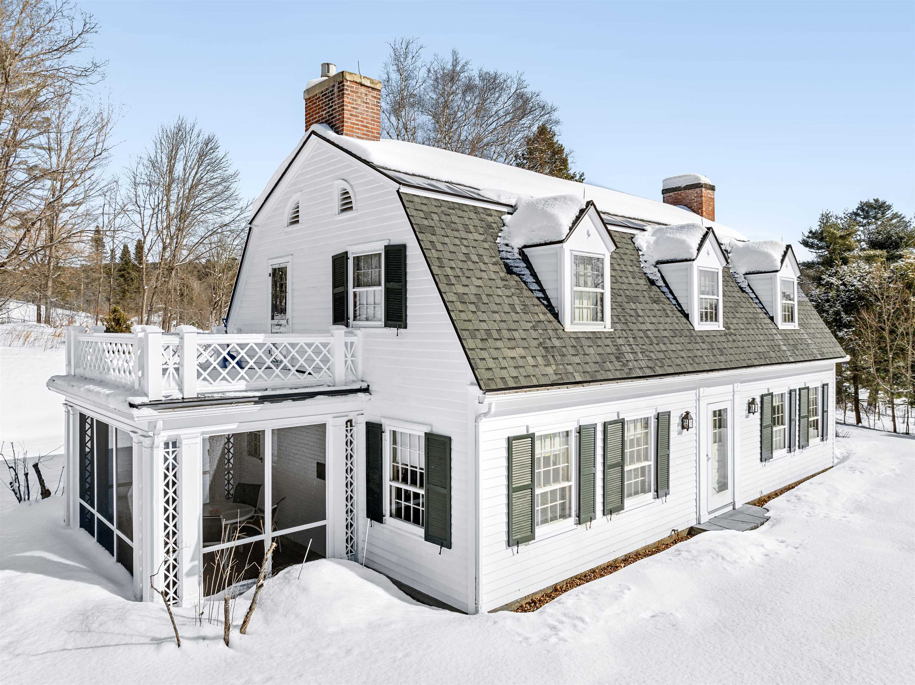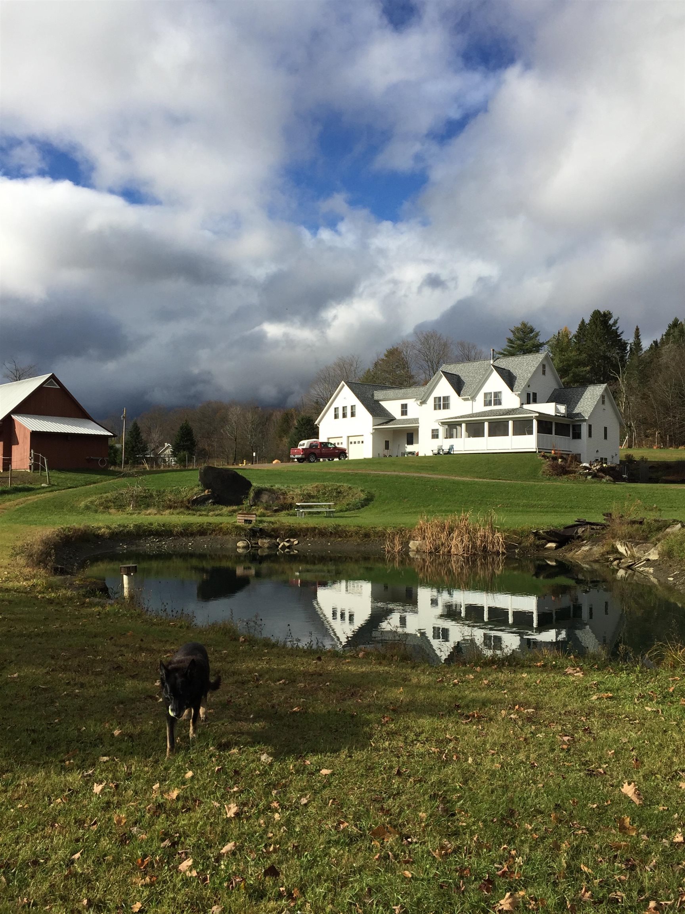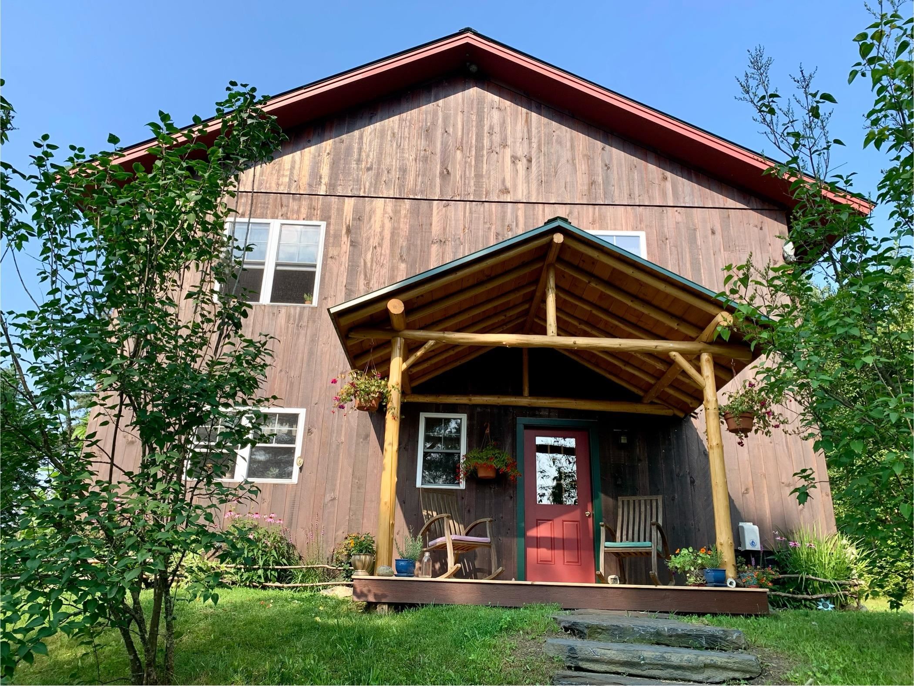1 of 11



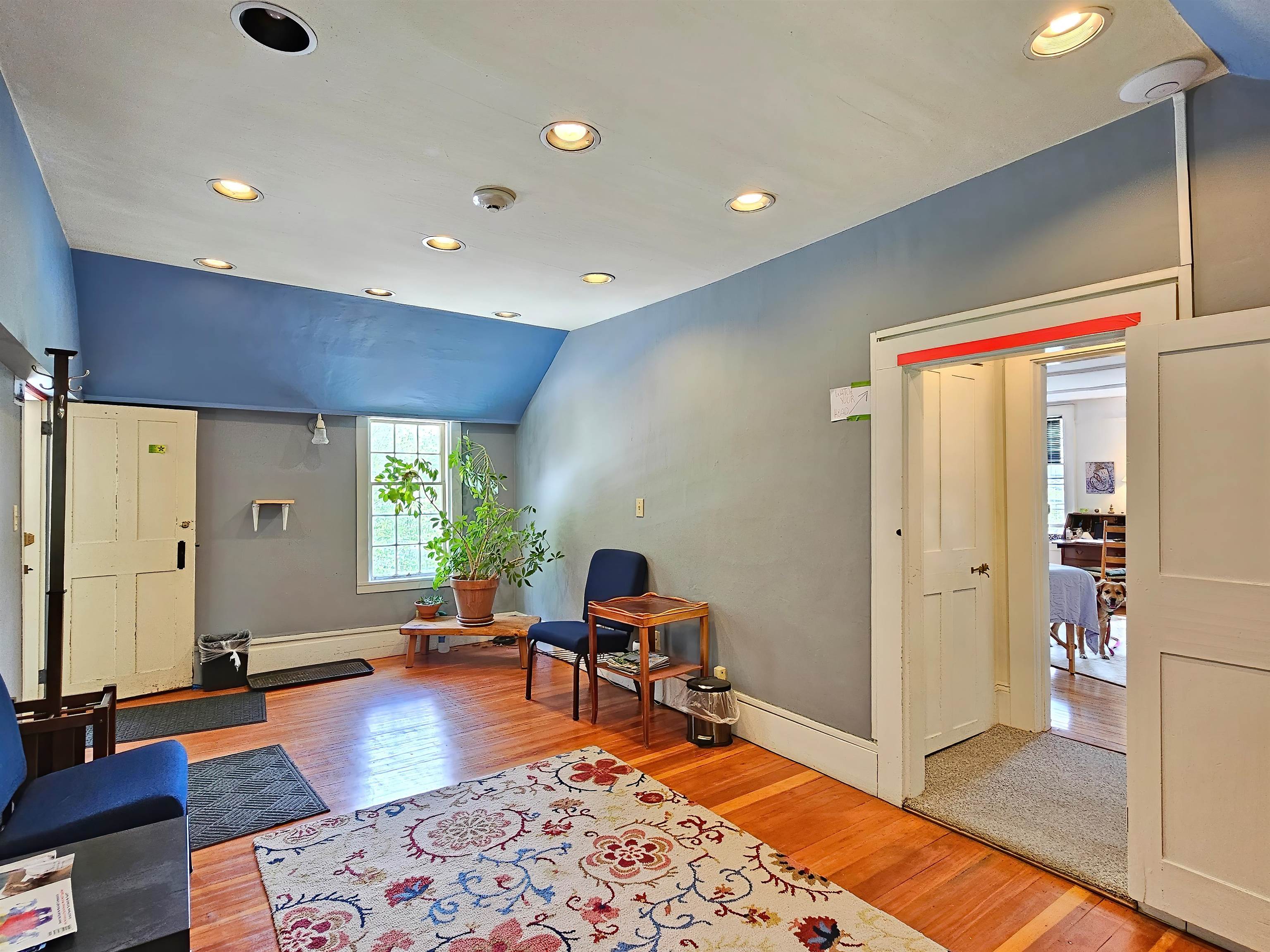


General Property Information
- Property Status:
- Active
- Price:
- $749, 000
- Assessed:
- $0
- Assessed Year:
- County:
- VT-Washington
- Acres:
- 1.20
- Property Type:
- Single Family
- Year Built:
- 1804
- Agency/Brokerage:
- Yana Walder
Lake Point Properties, LLC - Bedrooms:
- 7
- Total Baths:
- 3
- Sq. Ft. (Total):
- 3709
- Tax Year:
- 2024
- Taxes:
- $13, 341
- Association Fees:
In town property with RESIDENTIAL, OFFICE, OR MIXED USE OPPORTUNITY. A great opportunity to own a ~3, 700 SF commercial office building on a 1.2 acre lot, just a short distance from downtown Montpelier, High School, and the Vermont State House. The property was built around 1809 and for a time was maintained as an official residence for Vermont's governors called the Chester Wright House. Great visibility from VT Route 2, good signage, convenient and immediate access to Interstate 89 exit 8, large paved parking lot onsite with 14 spots. Building offers 10 single offices, a kitchenette, 3 bathrooms (one with a shower), and a two car garage. Beautiful historic details like fireplaces, wood floors, and custom woodwork add to the charm. Offices have lots of natural light and are currently leased to professionals, including counseling therapists, artists, and an attorney. Basement was improved with a sump pump and waterproofed around 2016. The property was not affected by the 2023 flood. Development opportunity, please check with the zoning dept. Seller is a licensed real estate agent with the listing office. Also listed in Commercial MLS #4996491.
Interior Features
- # Of Stories:
- 2
- Sq. Ft. (Total):
- 3709
- Sq. Ft. (Above Ground):
- 3709
- Sq. Ft. (Below Ground):
- 0
- Sq. Ft. Unfinished:
- 1098
- Rooms:
- 10
- Bedrooms:
- 7
- Baths:
- 3
- Interior Desc:
- Appliances Included:
- Flooring:
- Heating Cooling Fuel:
- Oil
- Water Heater:
- Basement Desc:
- Bulkhead, Sump Pump, Interior Access, Exterior Access
Exterior Features
- Style of Residence:
- Other
- House Color:
- White
- Time Share:
- No
- Resort:
- Exterior Desc:
- Exterior Details:
- Amenities/Services:
- Land Desc.:
- Level, Major Road Frontage, Wooded
- Suitable Land Usage:
- Roof Desc.:
- Shingle - Asphalt
- Driveway Desc.:
- Paved
- Foundation Desc.:
- Concrete, Stone w/ Skim Coating
- Sewer Desc.:
- Public
- Garage/Parking:
- Yes
- Garage Spaces:
- 2
- Road Frontage:
- 190
Other Information
- List Date:
- 2024-05-20
- Last Updated:
- 2024-09-30 18:39:19



