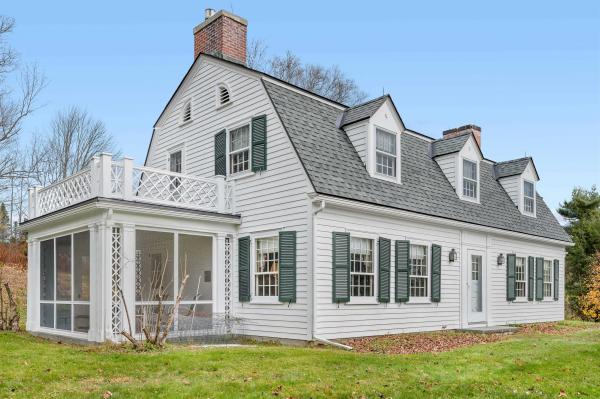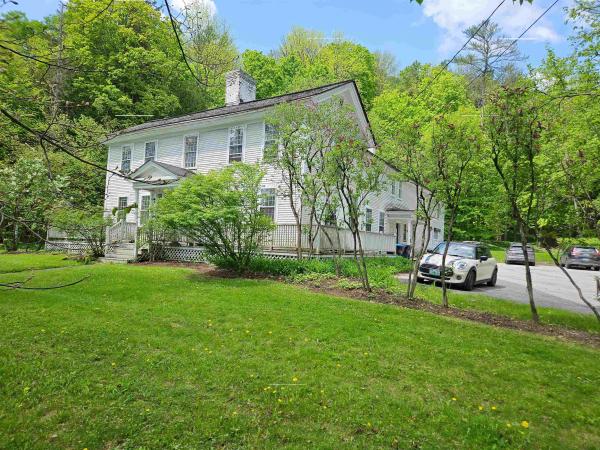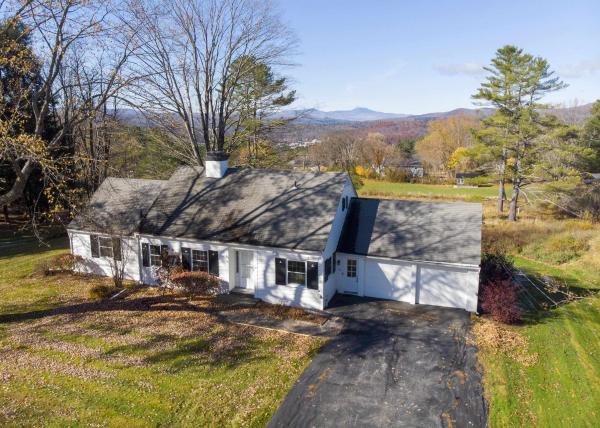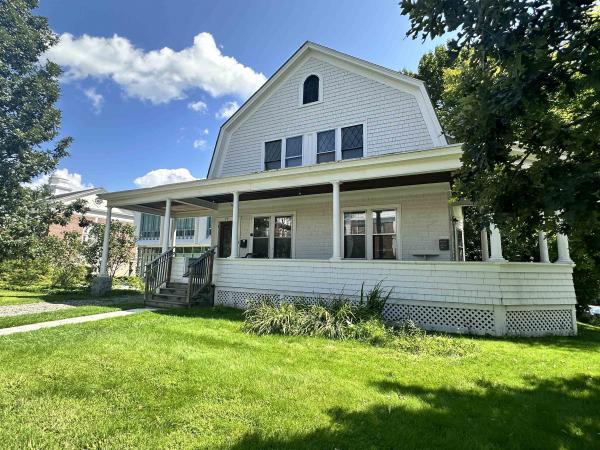In a desirable neighborhood, this charming home sits on over 3 acres of south-facing land, featuring stone walls, landscaped gardens, and serene woodlands. Built in 1937 and designed by Freeman of Freeman French Freeman Architects, this residence radiates timeless elegance and craftsmanship, with classic details like built-ins, hardwood floors, and a screened porch with brick flooring. The entry foyer flows front to back, connecting to a spacious living room with a convenient and cozy gas-insert fireplace and a formal dining room with crown molding and two corner cabinets. The kitchen reflects the home’s classic period and opens to a covered front porch and a cozy den on the east end. A half bath and laundry area complete the main level. The second floor is thoughtfully designed, with all bedrooms facing south. The primary suite boasts a handsome brick fireplace, walk-in closet, and en-suite bath, along with an adjoining nursery or study with a built-in bookshelf. Two additional bedrooms and a second full bath are on this level, along with a convenient secondary staircase. The lower level includes a two-car garage, mudroom, exercise room, and utility space. Outside, a garden shed adds additional storage. The perfect blend of elegance and comfort, this home offers endless enjoyment for years to come.
In town property with RESIDENTIAL, OFFICE, OR MIXED USE OPPORTUNITY. A great opportunity to own a ~3,700 SF commercial office building on a 1.2 acre lot, just a short distance from downtown Montpelier, High School, and the Vermont State House. The property was built around 1809 and for a time was maintained as an official residence for Vermont's governors called the Chester Wright House. Great visibility from VT Route 2, good signage, convenient and immediate access to Interstate 89 exit 8, large paved parking lot onsite with 14 spots. Building offers 10 single offices, a kitchenette, 3 bathrooms (one with a shower), and a two car garage. Beautiful historic details like fireplaces, wood floors, and custom woodwork add to the charm. Offices have lots of natural light and are currently leased to professionals, including counseling therapists, artists, and an attorney. Basement was improved with a sump pump and waterproofed around 2016. The property was not affected by the 2023 flood. Development opportunity, please check with the zoning dept. Seller is a licensed real estate agent with the listing office. Also listed in Commercial MLS #4996491.
Beautiful cape overflowing with timeless charm in one of Montpelier's most desirable neighborhoods. This gracious home sits on a surprisingly large lot with magnificent mountain views. Hardwood floors throughout first floor, including under the living room carpet. Bright kitchen with solid surface counters and tile back splash. The kitchen opens to the sunroom featuring built ins and room to dine and relax. Step outside from the kitchen/sun room area through sliding glass doors onto the spacious deck and take in the tranquility of the views and the rolling, open parcel. The living room boasts large windows providing abundant light and panoramic views along with a fireplace. A formal dining room, two bedrooms and a tiled full bath are also on this level. Upstairs you'll find a large primary bedroom with walk in closet. Another bedroom, an updated full bath, and a large storage closet finish the second floor. Unfinished basement with tons of storage & workshop space. Double car garage with direct entry and level paved driveway. Just minutes to downtown Montpelier. This home is a true haven. OPEN HOUSE Saturday, Nov 2, 10am - Noon. Showings begin immediately after the Open House.
Located in the desirable Meadow neighborhood, this quintessential New Englander home beautifully combines original charm and character with extensive renovations & updated architectural design. The flow of the living space is ideal! Enter the mudroom highlighted by radiant heat tile flooring & room to store your gear. From there, enter the stylish, open living room and kitchen featuring granite counters, stainless appliances & open shelving. A sunken dining room with clever built in seating is adjacent to the kitchen. The spacious living room features a pellet stove for extra warmth. A half bath is off the living room and a study/office at the front of the house could serve as a bedroom if needed. Upstairs has 3 unique bedrooms, two of which are ensuite with custom renovated baths. Lots of hardwood floors. Owned solar panels & updated insulation for exceptional energy efficiency. Deck with pergola and landscaped, private backyard with stone patio. Large, 2 car garage with storage above and a level paved driveway. Unbeatable location close to all you need. Level walk to schools, downtown, the city recreation complex, and Hubbard Park is a stone's throw away.
Discover the charm of this beautiful historic home within an easy walk to downtown Montpelier, Vt. College, and Hunger Mountain Coop. Currently utilized as a duplex but easily convertible back to a single-family residence. This property features a wrap around porch, convenient carport, beautiful hardwood floors, updated kitchens and baths, and a sunroom upstairs that invites natural light and warmth. The dry walk-out basement, unaffected by recent flooding, houses a high-efficiency Buderus boiler and a classic soapstone laundry sink. Situated directly across from the Vermont College Green and just a block from Sabin’s Pasture with its scenic walking trails, this property offers both comfort and convenience in the heart of Montpelier, whether you’re seeking an investment opportunity or a place to call home.
© 2024 Northern New England Real Estate Network, Inc. All rights reserved. This information is deemed reliable but not guaranteed. The data relating to real estate for sale on this web site comes in part from the IDX Program of NNEREN. Subject to errors, omissions, prior sale, change or withdrawal without notice.







